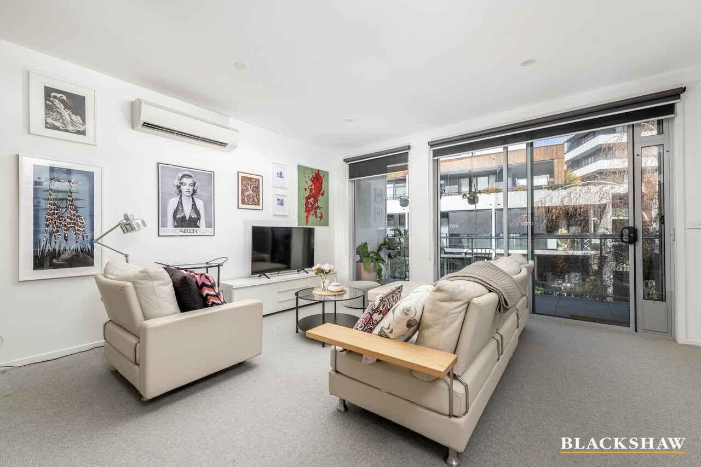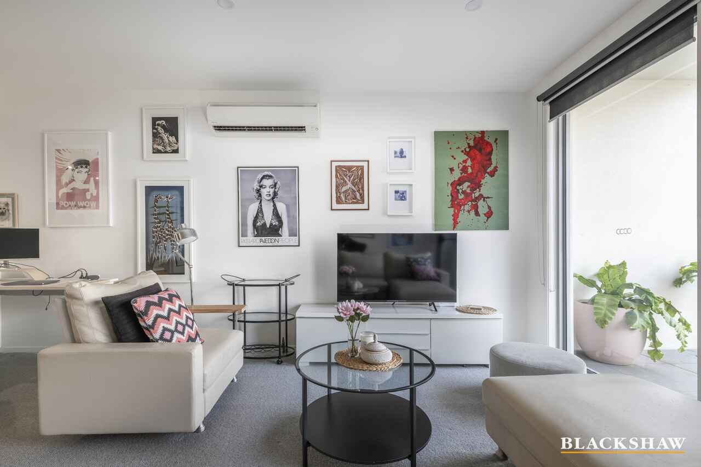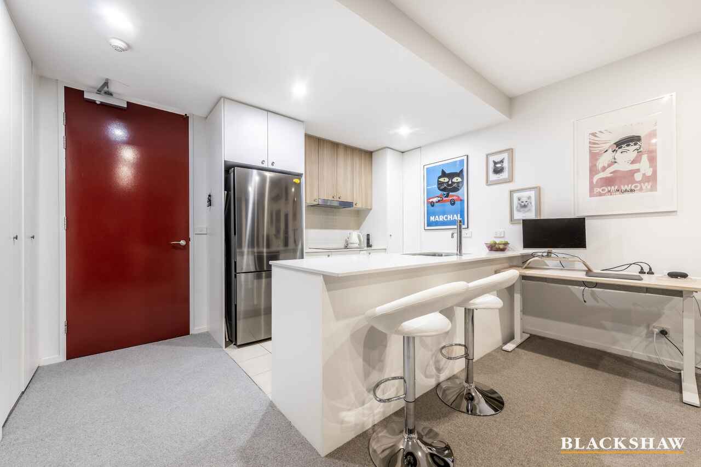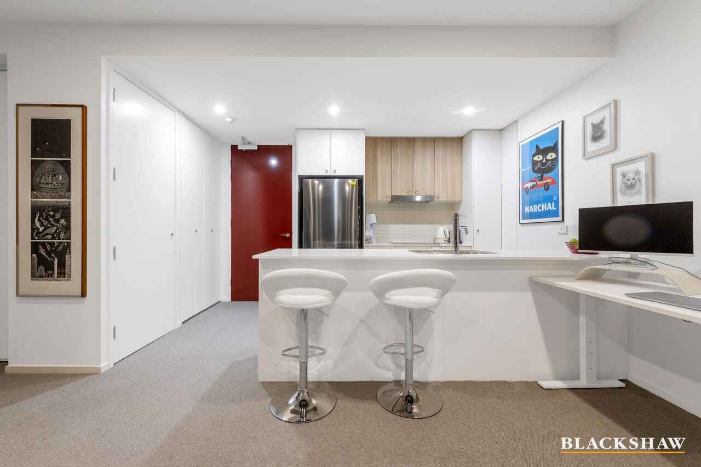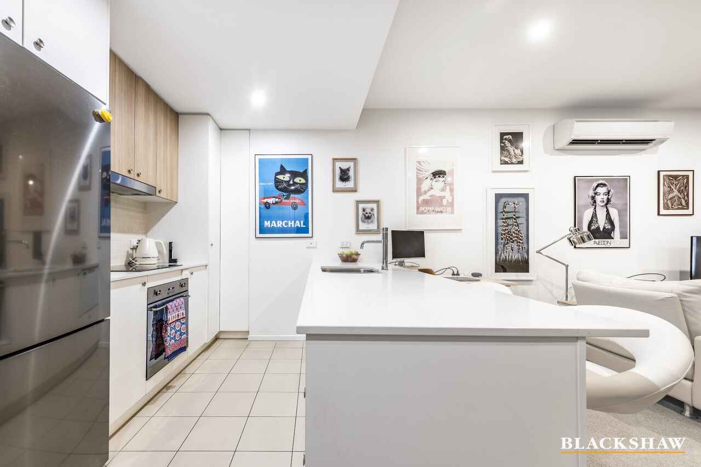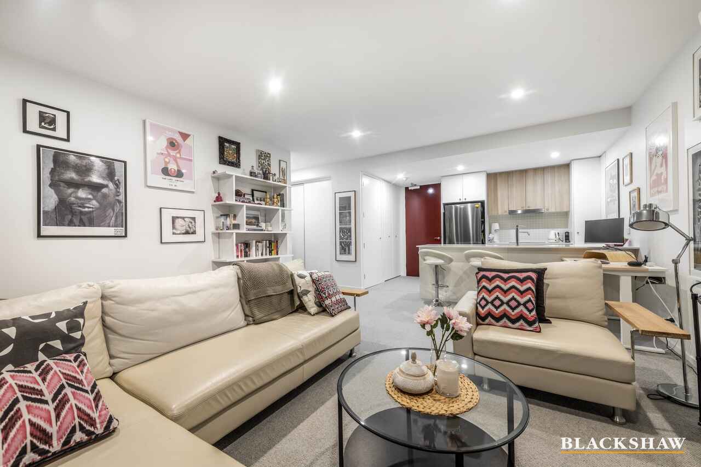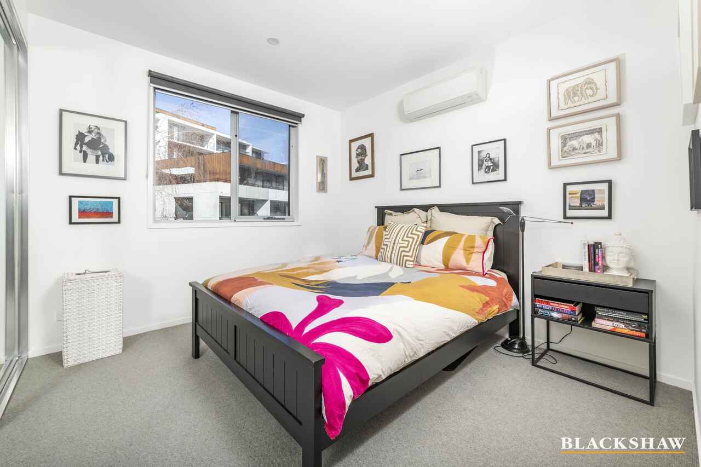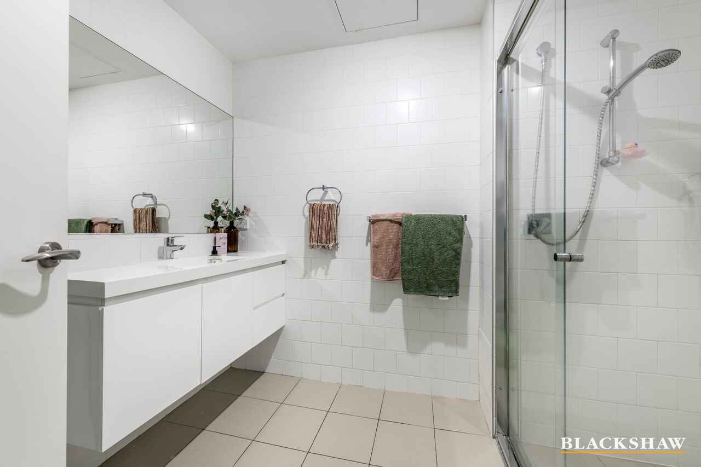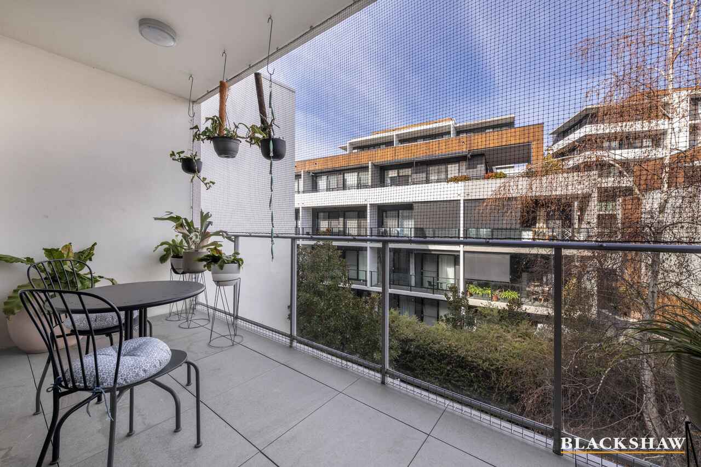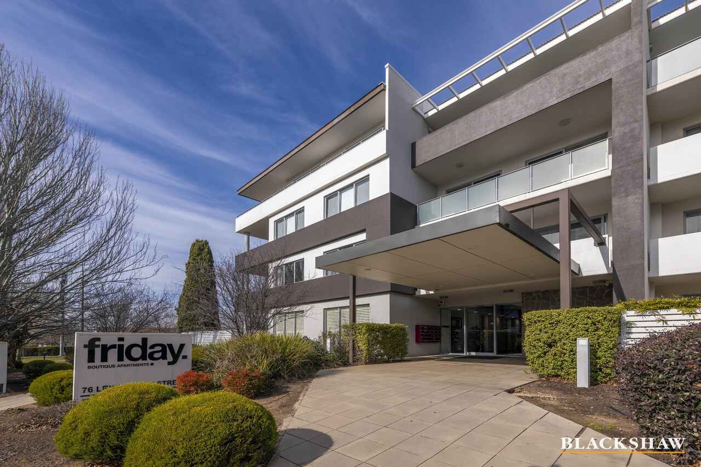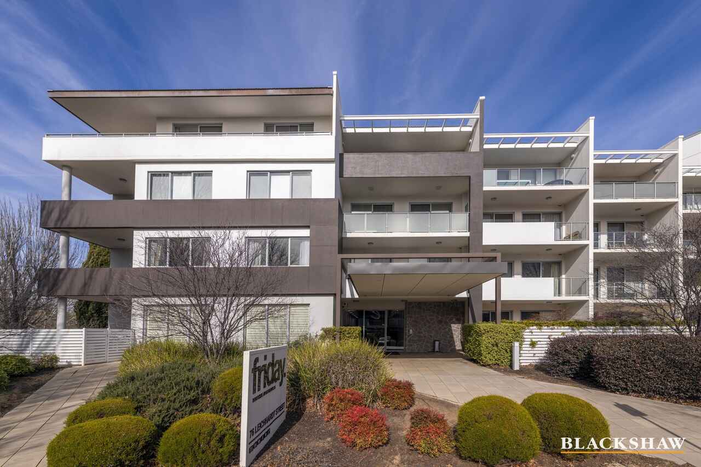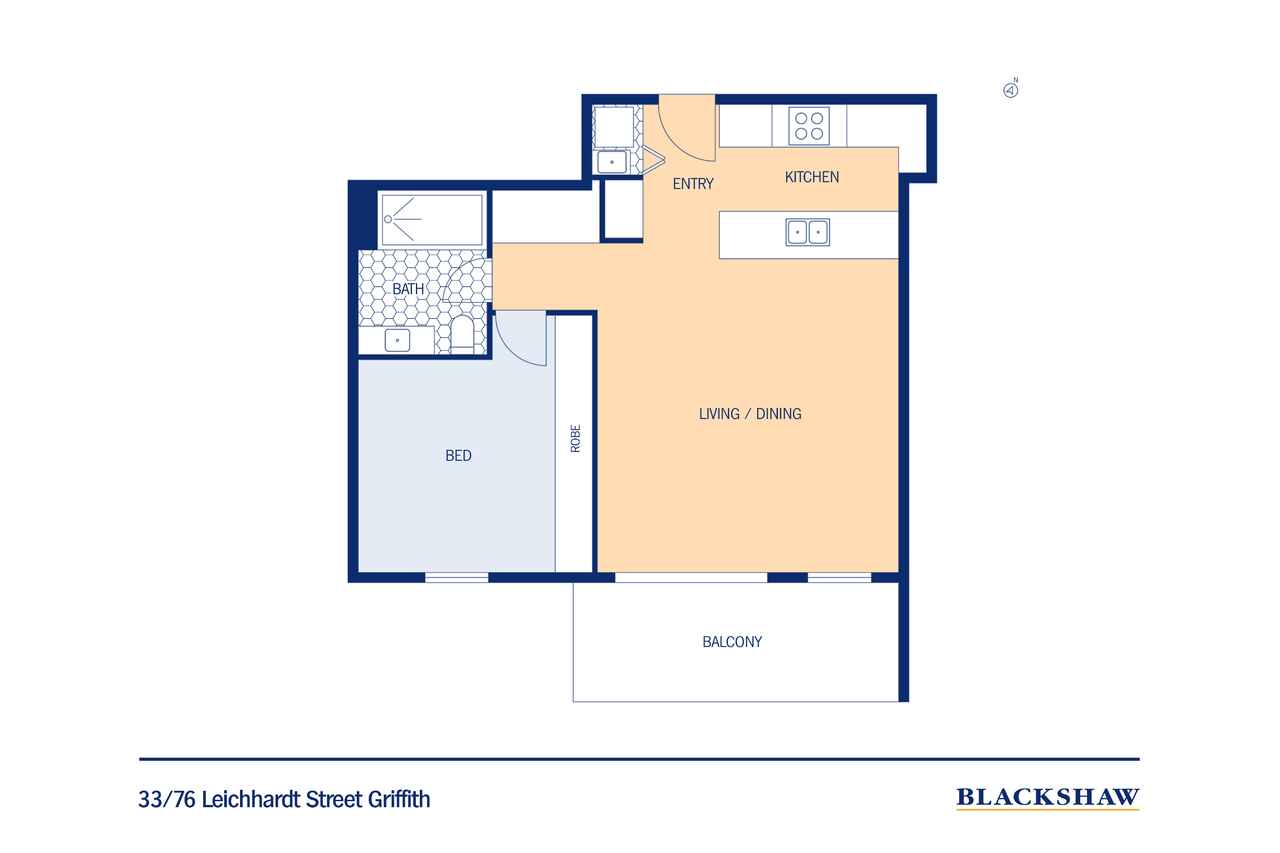The weekend is on your doorstep.
Sold
Location
33/76 Leichhardt Street
Griffith ACT 2603
Details
1
1
1
EER: 6.0
Unit
Sold
Step inside and discover this spacious one-bedroom apartment designed for comfort and style. The open-plan living and dining areas offer ample room for a variety of furniture layouts-ideal for both relaxing and entertaining. Enjoy year-round comfort with split-system heating and cooling, while a large sliding door connects the space seamlessly to the balcony, extending your living area outdoors.
The sleek, full-sized kitchen combines form and function, boasting premium appliances, an undermount double sink, dishwasher, and a full-height pantry for generous storage.
The bright and airy bedroom features a large built-in robe, and its own split-system unit for personalised climate control. The modern bathroom is finished with elegant floor-to-ceiling tiles, a spacious shower, and a wall-mounted vanity. A European-style laundry is neatly tucked away at the entry for added convenience.
Conveniently located close to Lake Burley Griffin, Kingston shops, Fyshwick markets, train station and public transport, the Parliamentary Triangle and a short walk to sought after private schools.
General features:
• Small, tightly held, well maintained block of only 44 units
• 65.2m2 internal living (approx)
• 8.6m2 covered balcony
• High ceilings and wide living area
• Blockout and transparent roller blinds to living and bedroom
• Exceptional storage
• Flyscreens to all doors / windows
• LED downlights throughout
• Daikin RCAC to living and bedroom
• Living with access to balcony
• Large balcony updated with pedestal tiles
• Single secure parking spot and storage unit
Kitchen features:
• 20mm Caesarstone benchtops
• SMEG stainless steel oven
• SMEG 4 zone ceramic cooktop
• Retractable rangehood
• Fisher & Paykel single DishDrawer dishwasher
• Double bowl undermount sink
• Deep pantry
Bathroom features:
• Full height bathroom tiling
• Oversized double width shower
• Wall mount vanity with cupboards
• Heat lamp TASTICS
• Externally ducted exhaust fan
Other features:
• European style laundry with sink and storage at entry
• Room to stack washing machine and dryer
• Balcony professionally netted for your pet's safety
Outgoings:
Body Corporate $1,179 p/q
Rates $584 p/q
Water & Sewerage approx. $200 p/q
Read MoreThe sleek, full-sized kitchen combines form and function, boasting premium appliances, an undermount double sink, dishwasher, and a full-height pantry for generous storage.
The bright and airy bedroom features a large built-in robe, and its own split-system unit for personalised climate control. The modern bathroom is finished with elegant floor-to-ceiling tiles, a spacious shower, and a wall-mounted vanity. A European-style laundry is neatly tucked away at the entry for added convenience.
Conveniently located close to Lake Burley Griffin, Kingston shops, Fyshwick markets, train station and public transport, the Parliamentary Triangle and a short walk to sought after private schools.
General features:
• Small, tightly held, well maintained block of only 44 units
• 65.2m2 internal living (approx)
• 8.6m2 covered balcony
• High ceilings and wide living area
• Blockout and transparent roller blinds to living and bedroom
• Exceptional storage
• Flyscreens to all doors / windows
• LED downlights throughout
• Daikin RCAC to living and bedroom
• Living with access to balcony
• Large balcony updated with pedestal tiles
• Single secure parking spot and storage unit
Kitchen features:
• 20mm Caesarstone benchtops
• SMEG stainless steel oven
• SMEG 4 zone ceramic cooktop
• Retractable rangehood
• Fisher & Paykel single DishDrawer dishwasher
• Double bowl undermount sink
• Deep pantry
Bathroom features:
• Full height bathroom tiling
• Oversized double width shower
• Wall mount vanity with cupboards
• Heat lamp TASTICS
• Externally ducted exhaust fan
Other features:
• European style laundry with sink and storage at entry
• Room to stack washing machine and dryer
• Balcony professionally netted for your pet's safety
Outgoings:
Body Corporate $1,179 p/q
Rates $584 p/q
Water & Sewerage approx. $200 p/q
Inspect
Contact agent
Listing agents
Step inside and discover this spacious one-bedroom apartment designed for comfort and style. The open-plan living and dining areas offer ample room for a variety of furniture layouts-ideal for both relaxing and entertaining. Enjoy year-round comfort with split-system heating and cooling, while a large sliding door connects the space seamlessly to the balcony, extending your living area outdoors.
The sleek, full-sized kitchen combines form and function, boasting premium appliances, an undermount double sink, dishwasher, and a full-height pantry for generous storage.
The bright and airy bedroom features a large built-in robe, and its own split-system unit for personalised climate control. The modern bathroom is finished with elegant floor-to-ceiling tiles, a spacious shower, and a wall-mounted vanity. A European-style laundry is neatly tucked away at the entry for added convenience.
Conveniently located close to Lake Burley Griffin, Kingston shops, Fyshwick markets, train station and public transport, the Parliamentary Triangle and a short walk to sought after private schools.
General features:
• Small, tightly held, well maintained block of only 44 units
• 65.2m2 internal living (approx)
• 8.6m2 covered balcony
• High ceilings and wide living area
• Blockout and transparent roller blinds to living and bedroom
• Exceptional storage
• Flyscreens to all doors / windows
• LED downlights throughout
• Daikin RCAC to living and bedroom
• Living with access to balcony
• Large balcony updated with pedestal tiles
• Single secure parking spot and storage unit
Kitchen features:
• 20mm Caesarstone benchtops
• SMEG stainless steel oven
• SMEG 4 zone ceramic cooktop
• Retractable rangehood
• Fisher & Paykel single DishDrawer dishwasher
• Double bowl undermount sink
• Deep pantry
Bathroom features:
• Full height bathroom tiling
• Oversized double width shower
• Wall mount vanity with cupboards
• Heat lamp TASTICS
• Externally ducted exhaust fan
Other features:
• European style laundry with sink and storage at entry
• Room to stack washing machine and dryer
• Balcony professionally netted for your pet's safety
Outgoings:
Body Corporate $1,179 p/q
Rates $584 p/q
Water & Sewerage approx. $200 p/q
Read MoreThe sleek, full-sized kitchen combines form and function, boasting premium appliances, an undermount double sink, dishwasher, and a full-height pantry for generous storage.
The bright and airy bedroom features a large built-in robe, and its own split-system unit for personalised climate control. The modern bathroom is finished with elegant floor-to-ceiling tiles, a spacious shower, and a wall-mounted vanity. A European-style laundry is neatly tucked away at the entry for added convenience.
Conveniently located close to Lake Burley Griffin, Kingston shops, Fyshwick markets, train station and public transport, the Parliamentary Triangle and a short walk to sought after private schools.
General features:
• Small, tightly held, well maintained block of only 44 units
• 65.2m2 internal living (approx)
• 8.6m2 covered balcony
• High ceilings and wide living area
• Blockout and transparent roller blinds to living and bedroom
• Exceptional storage
• Flyscreens to all doors / windows
• LED downlights throughout
• Daikin RCAC to living and bedroom
• Living with access to balcony
• Large balcony updated with pedestal tiles
• Single secure parking spot and storage unit
Kitchen features:
• 20mm Caesarstone benchtops
• SMEG stainless steel oven
• SMEG 4 zone ceramic cooktop
• Retractable rangehood
• Fisher & Paykel single DishDrawer dishwasher
• Double bowl undermount sink
• Deep pantry
Bathroom features:
• Full height bathroom tiling
• Oversized double width shower
• Wall mount vanity with cupboards
• Heat lamp TASTICS
• Externally ducted exhaust fan
Other features:
• European style laundry with sink and storage at entry
• Room to stack washing machine and dryer
• Balcony professionally netted for your pet's safety
Outgoings:
Body Corporate $1,179 p/q
Rates $584 p/q
Water & Sewerage approx. $200 p/q
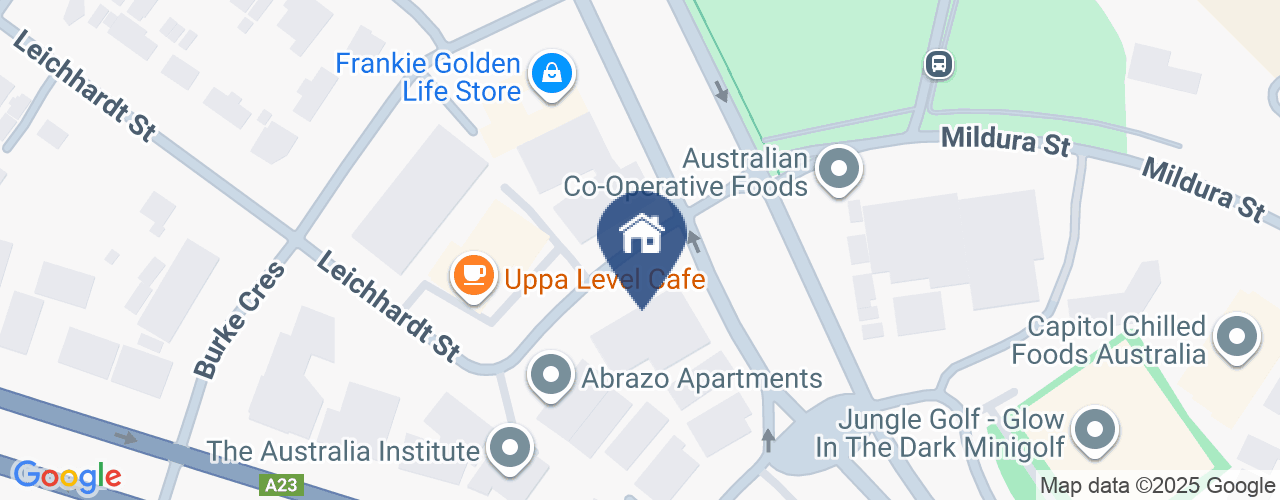
Location
33/76 Leichhardt Street
Griffith ACT 2603
Details
1
1
1
EER: 6.0
Unit
Sold
Step inside and discover this spacious one-bedroom apartment designed for comfort and style. The open-plan living and dining areas offer ample room for a variety of furniture layouts-ideal for both relaxing and entertaining. Enjoy year-round comfort with split-system heating and cooling, while a large sliding door connects the space seamlessly to the balcony, extending your living area outdoors.
The sleek, full-sized kitchen combines form and function, boasting premium appliances, an undermount double sink, dishwasher, and a full-height pantry for generous storage.
The bright and airy bedroom features a large built-in robe, and its own split-system unit for personalised climate control. The modern bathroom is finished with elegant floor-to-ceiling tiles, a spacious shower, and a wall-mounted vanity. A European-style laundry is neatly tucked away at the entry for added convenience.
Conveniently located close to Lake Burley Griffin, Kingston shops, Fyshwick markets, train station and public transport, the Parliamentary Triangle and a short walk to sought after private schools.
General features:
• Small, tightly held, well maintained block of only 44 units
• 65.2m2 internal living (approx)
• 8.6m2 covered balcony
• High ceilings and wide living area
• Blockout and transparent roller blinds to living and bedroom
• Exceptional storage
• Flyscreens to all doors / windows
• LED downlights throughout
• Daikin RCAC to living and bedroom
• Living with access to balcony
• Large balcony updated with pedestal tiles
• Single secure parking spot and storage unit
Kitchen features:
• 20mm Caesarstone benchtops
• SMEG stainless steel oven
• SMEG 4 zone ceramic cooktop
• Retractable rangehood
• Fisher & Paykel single DishDrawer dishwasher
• Double bowl undermount sink
• Deep pantry
Bathroom features:
• Full height bathroom tiling
• Oversized double width shower
• Wall mount vanity with cupboards
• Heat lamp TASTICS
• Externally ducted exhaust fan
Other features:
• European style laundry with sink and storage at entry
• Room to stack washing machine and dryer
• Balcony professionally netted for your pet's safety
Outgoings:
Body Corporate $1,179 p/q
Rates $584 p/q
Water & Sewerage approx. $200 p/q
Read MoreThe sleek, full-sized kitchen combines form and function, boasting premium appliances, an undermount double sink, dishwasher, and a full-height pantry for generous storage.
The bright and airy bedroom features a large built-in robe, and its own split-system unit for personalised climate control. The modern bathroom is finished with elegant floor-to-ceiling tiles, a spacious shower, and a wall-mounted vanity. A European-style laundry is neatly tucked away at the entry for added convenience.
Conveniently located close to Lake Burley Griffin, Kingston shops, Fyshwick markets, train station and public transport, the Parliamentary Triangle and a short walk to sought after private schools.
General features:
• Small, tightly held, well maintained block of only 44 units
• 65.2m2 internal living (approx)
• 8.6m2 covered balcony
• High ceilings and wide living area
• Blockout and transparent roller blinds to living and bedroom
• Exceptional storage
• Flyscreens to all doors / windows
• LED downlights throughout
• Daikin RCAC to living and bedroom
• Living with access to balcony
• Large balcony updated with pedestal tiles
• Single secure parking spot and storage unit
Kitchen features:
• 20mm Caesarstone benchtops
• SMEG stainless steel oven
• SMEG 4 zone ceramic cooktop
• Retractable rangehood
• Fisher & Paykel single DishDrawer dishwasher
• Double bowl undermount sink
• Deep pantry
Bathroom features:
• Full height bathroom tiling
• Oversized double width shower
• Wall mount vanity with cupboards
• Heat lamp TASTICS
• Externally ducted exhaust fan
Other features:
• European style laundry with sink and storage at entry
• Room to stack washing machine and dryer
• Balcony professionally netted for your pet's safety
Outgoings:
Body Corporate $1,179 p/q
Rates $584 p/q
Water & Sewerage approx. $200 p/q
Inspect
Contact agent


