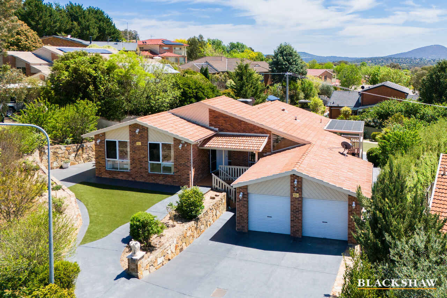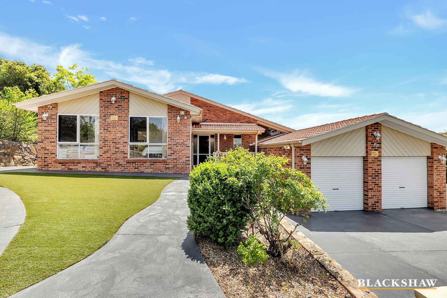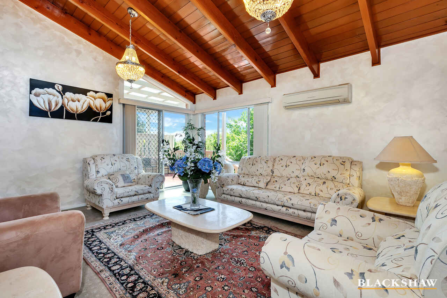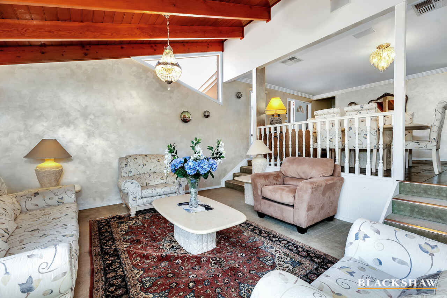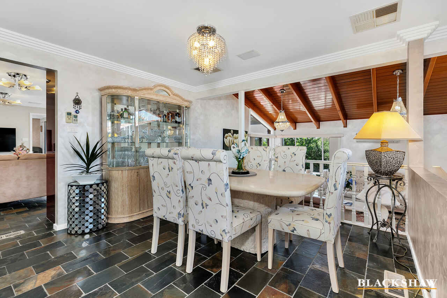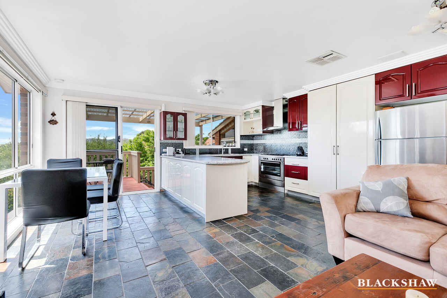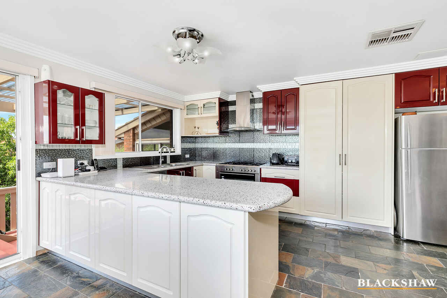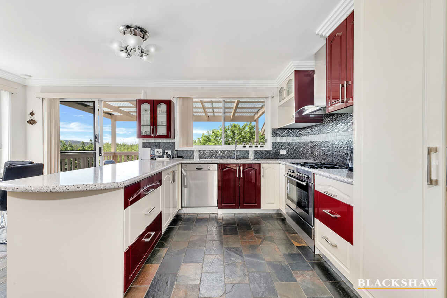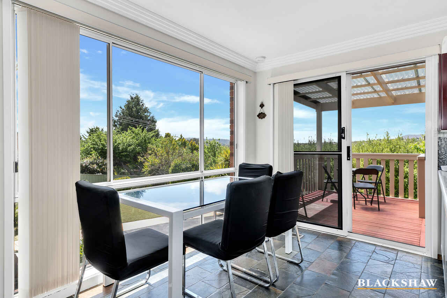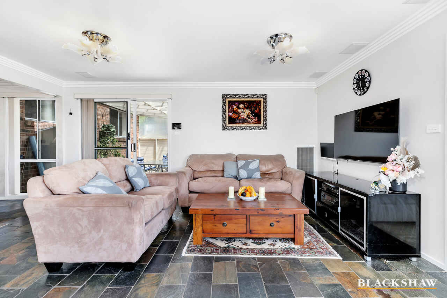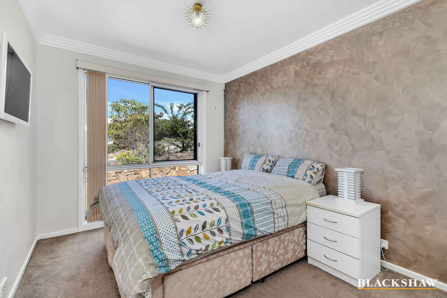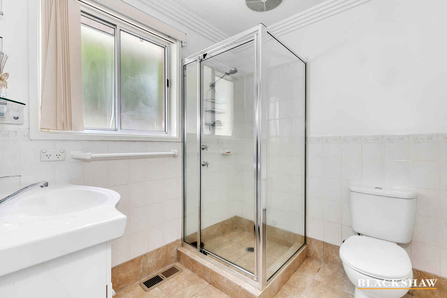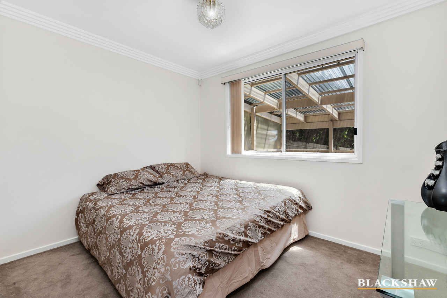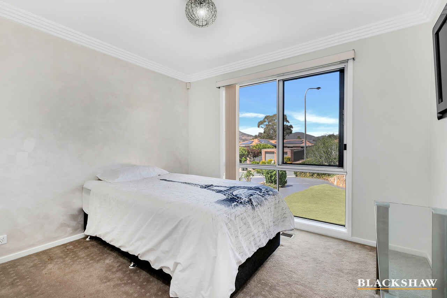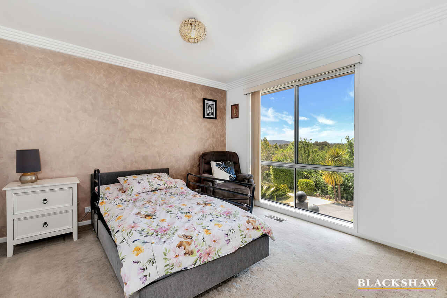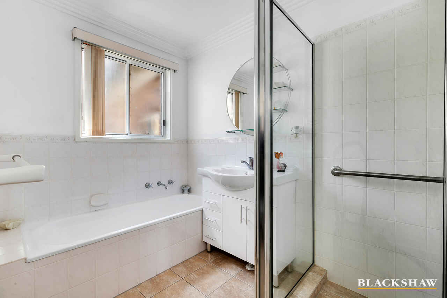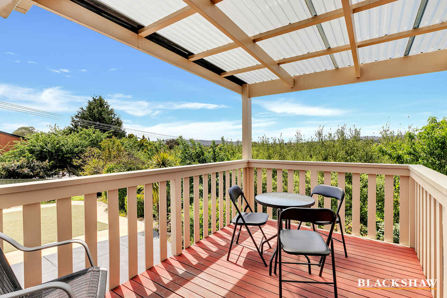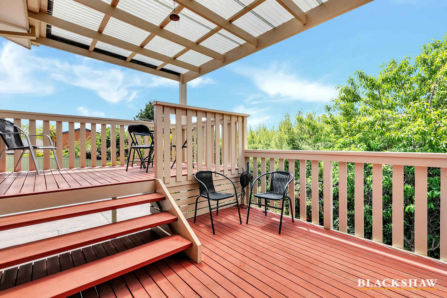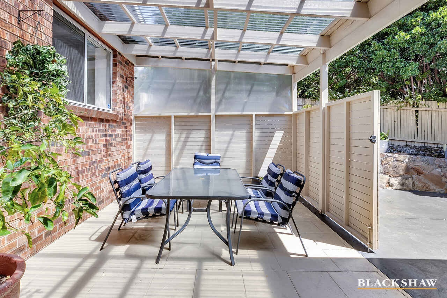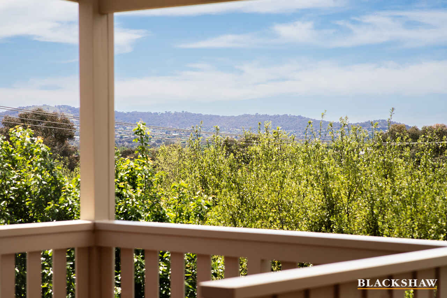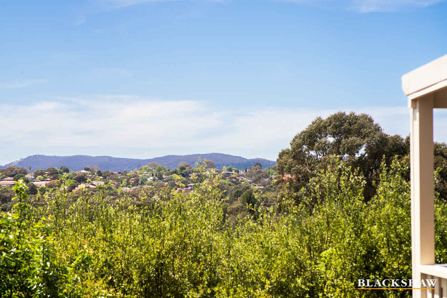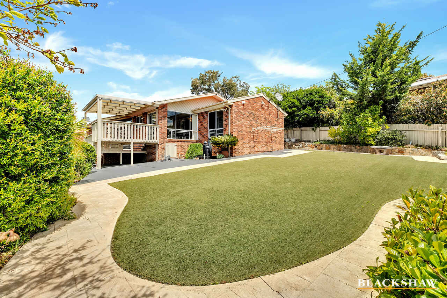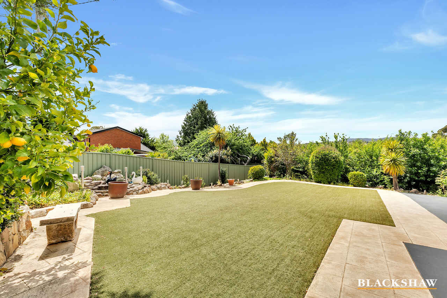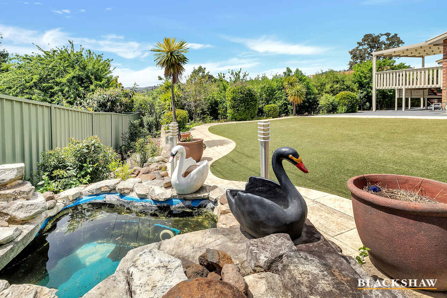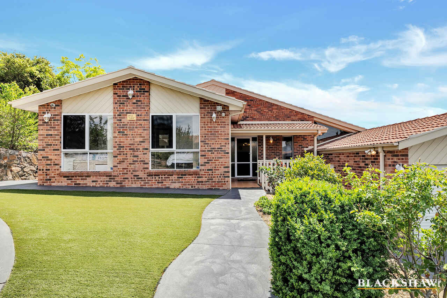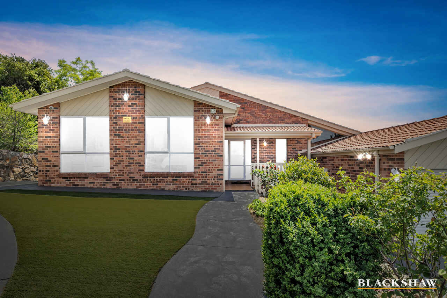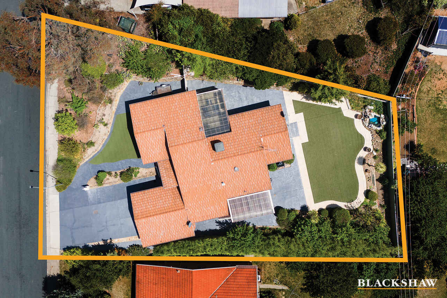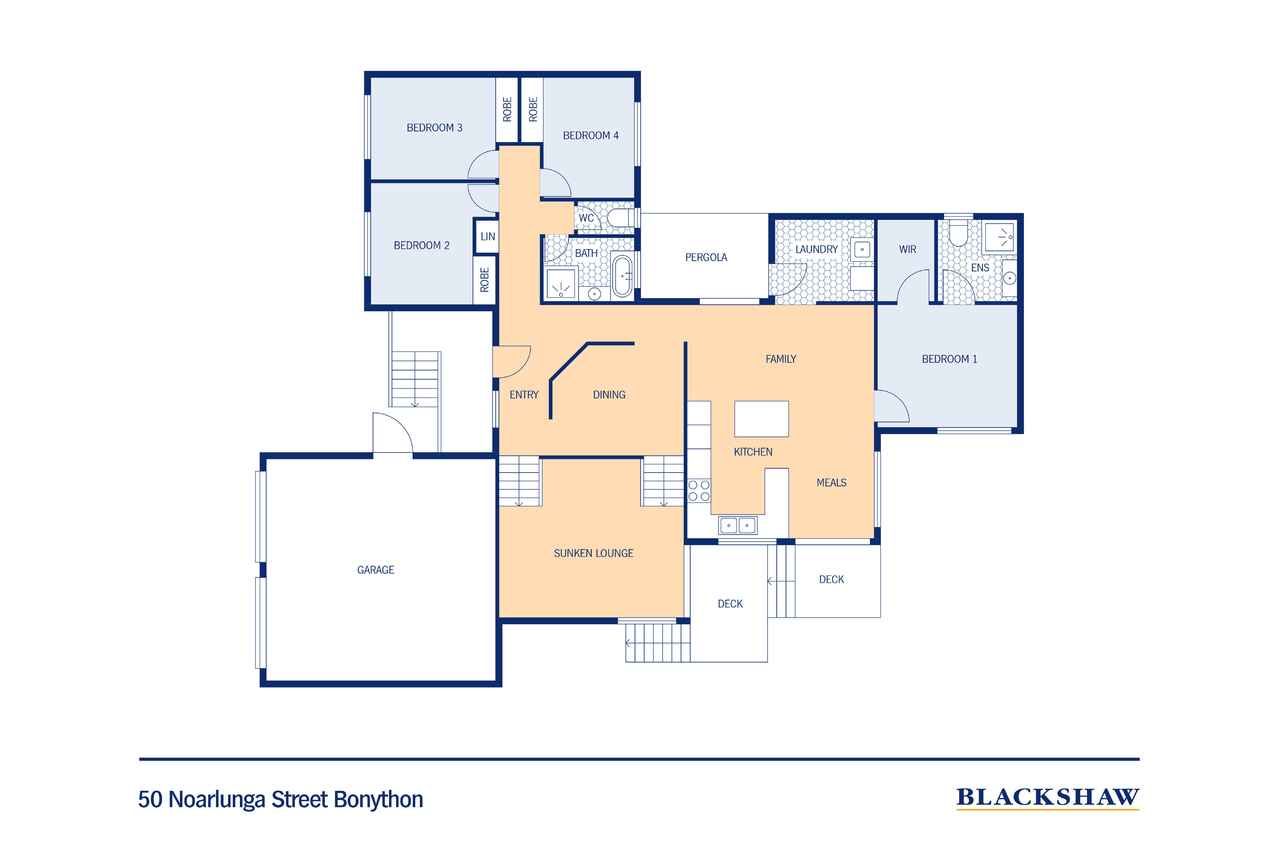Stylish Family Home with Versatile Living , Prime Location and...
Location
50 Noarlunga Street
Bonython ACT 2905
Details
4
2
2
EER: 2.0
House
Auction Saturday, 23 Aug 12:30 PM On site
Land area: | 994 sqm (approx) |
Building size: | 167.25 sqm (approx) |
Welcomed to the market is this exceptional home perfectly positioned by Stranger Ponds, just moments from Pine Island Nature Reserve and South Point shopping district.
From the moment you step inside, the care and attention to detail are evident. The light-filled, beautifully presented living areas immediately make you feel at home.
At the heart of the home lies a well-appointed kitchen featuring a tiled splashback, electric oven, gas cooktop, and dishwasher. With ample bench space and storage, cooking and entertaining become a true pleasure.
You'll fall in love with the seamless connection to the spacious timber deck and pergola, offering an inviting indoor-outdoor flow. This spot is perfect for year-round entertaining or simply enjoying the picturesque gardens.
The master suite is thoughtfully positioned for privacy, featuring a walk-in robe and a spacious segregated ensuite with view for ever. The additional bedrooms are generously sized with built-in robes, ideal for family living.
If you're ready to make your next move, this is an opportunity you won't want to miss.
Features include:
- Generous single-level home
- Open plan living
- Stylish Kitchen with quality appliances and ample storage
- Four bedrooms (all with built-in robes)
- Main bedroom with WIR and an ensuite
- Two bathrooms (main & ensuite)
- Formal lounge
- Formal dining
- Family room
- Meal's area
- Built in speaker systems
- Alarm system
- Ducted gas heating
- Ducted evaporating cooling
- Reverse cycle heating & cooling systems in formal lounge
- Large separate laundry room with rear yard access
- Huge outdoor covered entertainment area
- Rear covered deck with excellent views
- Fully landscaped gardens with two water features
- Double lock up garage with auto doors
- Well-positioned close to schools, shops & public transport
- EER: 2.0 Stars
- Block: 994m² (approx.)
- Living: 167.25m² (approx.)
- Garage: 41.33m² (approx.)
- Year built: 1990
- Land value: $579,000(2024)
- Rates: $3,352,000 per annum (approx.)
- Land Tax: $6,294,00 per annum (approx.) (paid by investors only)
For further inquiries call Mehri on my mobile 0402 225 405
.
Do not miss inspecting this beautiful family home. Looking forward seeing you at auction on 23th August at 12.30pm
Read MoreFrom the moment you step inside, the care and attention to detail are evident. The light-filled, beautifully presented living areas immediately make you feel at home.
At the heart of the home lies a well-appointed kitchen featuring a tiled splashback, electric oven, gas cooktop, and dishwasher. With ample bench space and storage, cooking and entertaining become a true pleasure.
You'll fall in love with the seamless connection to the spacious timber deck and pergola, offering an inviting indoor-outdoor flow. This spot is perfect for year-round entertaining or simply enjoying the picturesque gardens.
The master suite is thoughtfully positioned for privacy, featuring a walk-in robe and a spacious segregated ensuite with view for ever. The additional bedrooms are generously sized with built-in robes, ideal for family living.
If you're ready to make your next move, this is an opportunity you won't want to miss.
Features include:
- Generous single-level home
- Open plan living
- Stylish Kitchen with quality appliances and ample storage
- Four bedrooms (all with built-in robes)
- Main bedroom with WIR and an ensuite
- Two bathrooms (main & ensuite)
- Formal lounge
- Formal dining
- Family room
- Meal's area
- Built in speaker systems
- Alarm system
- Ducted gas heating
- Ducted evaporating cooling
- Reverse cycle heating & cooling systems in formal lounge
- Large separate laundry room with rear yard access
- Huge outdoor covered entertainment area
- Rear covered deck with excellent views
- Fully landscaped gardens with two water features
- Double lock up garage with auto doors
- Well-positioned close to schools, shops & public transport
- EER: 2.0 Stars
- Block: 994m² (approx.)
- Living: 167.25m² (approx.)
- Garage: 41.33m² (approx.)
- Year built: 1990
- Land value: $579,000(2024)
- Rates: $3,352,000 per annum (approx.)
- Land Tax: $6,294,00 per annum (approx.) (paid by investors only)
For further inquiries call Mehri on my mobile 0402 225 405
.
Do not miss inspecting this beautiful family home. Looking forward seeing you at auction on 23th August at 12.30pm
Inspect
Contact agent
Auction
Register to bidListing agent
Welcomed to the market is this exceptional home perfectly positioned by Stranger Ponds, just moments from Pine Island Nature Reserve and South Point shopping district.
From the moment you step inside, the care and attention to detail are evident. The light-filled, beautifully presented living areas immediately make you feel at home.
At the heart of the home lies a well-appointed kitchen featuring a tiled splashback, electric oven, gas cooktop, and dishwasher. With ample bench space and storage, cooking and entertaining become a true pleasure.
You'll fall in love with the seamless connection to the spacious timber deck and pergola, offering an inviting indoor-outdoor flow. This spot is perfect for year-round entertaining or simply enjoying the picturesque gardens.
The master suite is thoughtfully positioned for privacy, featuring a walk-in robe and a spacious segregated ensuite with view for ever. The additional bedrooms are generously sized with built-in robes, ideal for family living.
If you're ready to make your next move, this is an opportunity you won't want to miss.
Features include:
- Generous single-level home
- Open plan living
- Stylish Kitchen with quality appliances and ample storage
- Four bedrooms (all with built-in robes)
- Main bedroom with WIR and an ensuite
- Two bathrooms (main & ensuite)
- Formal lounge
- Formal dining
- Family room
- Meal's area
- Built in speaker systems
- Alarm system
- Ducted gas heating
- Ducted evaporating cooling
- Reverse cycle heating & cooling systems in formal lounge
- Large separate laundry room with rear yard access
- Huge outdoor covered entertainment area
- Rear covered deck with excellent views
- Fully landscaped gardens with two water features
- Double lock up garage with auto doors
- Well-positioned close to schools, shops & public transport
- EER: 2.0 Stars
- Block: 994m² (approx.)
- Living: 167.25m² (approx.)
- Garage: 41.33m² (approx.)
- Year built: 1990
- Land value: $579,000(2024)
- Rates: $3,352,000 per annum (approx.)
- Land Tax: $6,294,00 per annum (approx.) (paid by investors only)
For further inquiries call Mehri on my mobile 0402 225 405
.
Do not miss inspecting this beautiful family home. Looking forward seeing you at auction on 23th August at 12.30pm
Read MoreFrom the moment you step inside, the care and attention to detail are evident. The light-filled, beautifully presented living areas immediately make you feel at home.
At the heart of the home lies a well-appointed kitchen featuring a tiled splashback, electric oven, gas cooktop, and dishwasher. With ample bench space and storage, cooking and entertaining become a true pleasure.
You'll fall in love with the seamless connection to the spacious timber deck and pergola, offering an inviting indoor-outdoor flow. This spot is perfect for year-round entertaining or simply enjoying the picturesque gardens.
The master suite is thoughtfully positioned for privacy, featuring a walk-in robe and a spacious segregated ensuite with view for ever. The additional bedrooms are generously sized with built-in robes, ideal for family living.
If you're ready to make your next move, this is an opportunity you won't want to miss.
Features include:
- Generous single-level home
- Open plan living
- Stylish Kitchen with quality appliances and ample storage
- Four bedrooms (all with built-in robes)
- Main bedroom with WIR and an ensuite
- Two bathrooms (main & ensuite)
- Formal lounge
- Formal dining
- Family room
- Meal's area
- Built in speaker systems
- Alarm system
- Ducted gas heating
- Ducted evaporating cooling
- Reverse cycle heating & cooling systems in formal lounge
- Large separate laundry room with rear yard access
- Huge outdoor covered entertainment area
- Rear covered deck with excellent views
- Fully landscaped gardens with two water features
- Double lock up garage with auto doors
- Well-positioned close to schools, shops & public transport
- EER: 2.0 Stars
- Block: 994m² (approx.)
- Living: 167.25m² (approx.)
- Garage: 41.33m² (approx.)
- Year built: 1990
- Land value: $579,000(2024)
- Rates: $3,352,000 per annum (approx.)
- Land Tax: $6,294,00 per annum (approx.) (paid by investors only)
For further inquiries call Mehri on my mobile 0402 225 405
.
Do not miss inspecting this beautiful family home. Looking forward seeing you at auction on 23th August at 12.30pm
Looking to sell or lease your own property?
Request Market AppraisalLocation
50 Noarlunga Street
Bonython ACT 2905
Details
4
2
2
EER: 2.0
House
Auction Saturday, 23 Aug 12:30 PM On site
Land area: | 994 sqm (approx) |
Building size: | 167.25 sqm (approx) |
Welcomed to the market is this exceptional home perfectly positioned by Stranger Ponds, just moments from Pine Island Nature Reserve and South Point shopping district.
From the moment you step inside, the care and attention to detail are evident. The light-filled, beautifully presented living areas immediately make you feel at home.
At the heart of the home lies a well-appointed kitchen featuring a tiled splashback, electric oven, gas cooktop, and dishwasher. With ample bench space and storage, cooking and entertaining become a true pleasure.
You'll fall in love with the seamless connection to the spacious timber deck and pergola, offering an inviting indoor-outdoor flow. This spot is perfect for year-round entertaining or simply enjoying the picturesque gardens.
The master suite is thoughtfully positioned for privacy, featuring a walk-in robe and a spacious segregated ensuite with view for ever. The additional bedrooms are generously sized with built-in robes, ideal for family living.
If you're ready to make your next move, this is an opportunity you won't want to miss.
Features include:
- Generous single-level home
- Open plan living
- Stylish Kitchen with quality appliances and ample storage
- Four bedrooms (all with built-in robes)
- Main bedroom with WIR and an ensuite
- Two bathrooms (main & ensuite)
- Formal lounge
- Formal dining
- Family room
- Meal's area
- Built in speaker systems
- Alarm system
- Ducted gas heating
- Ducted evaporating cooling
- Reverse cycle heating & cooling systems in formal lounge
- Large separate laundry room with rear yard access
- Huge outdoor covered entertainment area
- Rear covered deck with excellent views
- Fully landscaped gardens with two water features
- Double lock up garage with auto doors
- Well-positioned close to schools, shops & public transport
- EER: 2.0 Stars
- Block: 994m² (approx.)
- Living: 167.25m² (approx.)
- Garage: 41.33m² (approx.)
- Year built: 1990
- Land value: $579,000(2024)
- Rates: $3,352,000 per annum (approx.)
- Land Tax: $6,294,00 per annum (approx.) (paid by investors only)
For further inquiries call Mehri on my mobile 0402 225 405
.
Do not miss inspecting this beautiful family home. Looking forward seeing you at auction on 23th August at 12.30pm
Read MoreFrom the moment you step inside, the care and attention to detail are evident. The light-filled, beautifully presented living areas immediately make you feel at home.
At the heart of the home lies a well-appointed kitchen featuring a tiled splashback, electric oven, gas cooktop, and dishwasher. With ample bench space and storage, cooking and entertaining become a true pleasure.
You'll fall in love with the seamless connection to the spacious timber deck and pergola, offering an inviting indoor-outdoor flow. This spot is perfect for year-round entertaining or simply enjoying the picturesque gardens.
The master suite is thoughtfully positioned for privacy, featuring a walk-in robe and a spacious segregated ensuite with view for ever. The additional bedrooms are generously sized with built-in robes, ideal for family living.
If you're ready to make your next move, this is an opportunity you won't want to miss.
Features include:
- Generous single-level home
- Open plan living
- Stylish Kitchen with quality appliances and ample storage
- Four bedrooms (all with built-in robes)
- Main bedroom with WIR and an ensuite
- Two bathrooms (main & ensuite)
- Formal lounge
- Formal dining
- Family room
- Meal's area
- Built in speaker systems
- Alarm system
- Ducted gas heating
- Ducted evaporating cooling
- Reverse cycle heating & cooling systems in formal lounge
- Large separate laundry room with rear yard access
- Huge outdoor covered entertainment area
- Rear covered deck with excellent views
- Fully landscaped gardens with two water features
- Double lock up garage with auto doors
- Well-positioned close to schools, shops & public transport
- EER: 2.0 Stars
- Block: 994m² (approx.)
- Living: 167.25m² (approx.)
- Garage: 41.33m² (approx.)
- Year built: 1990
- Land value: $579,000(2024)
- Rates: $3,352,000 per annum (approx.)
- Land Tax: $6,294,00 per annum (approx.) (paid by investors only)
For further inquiries call Mehri on my mobile 0402 225 405
.
Do not miss inspecting this beautiful family home. Looking forward seeing you at auction on 23th August at 12.30pm
Inspect
Contact agent


