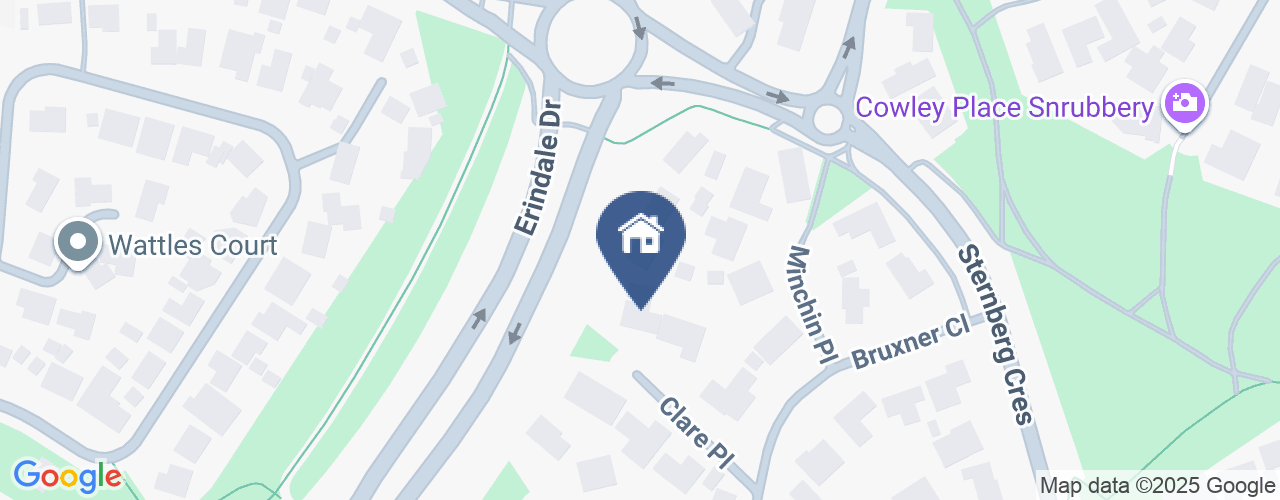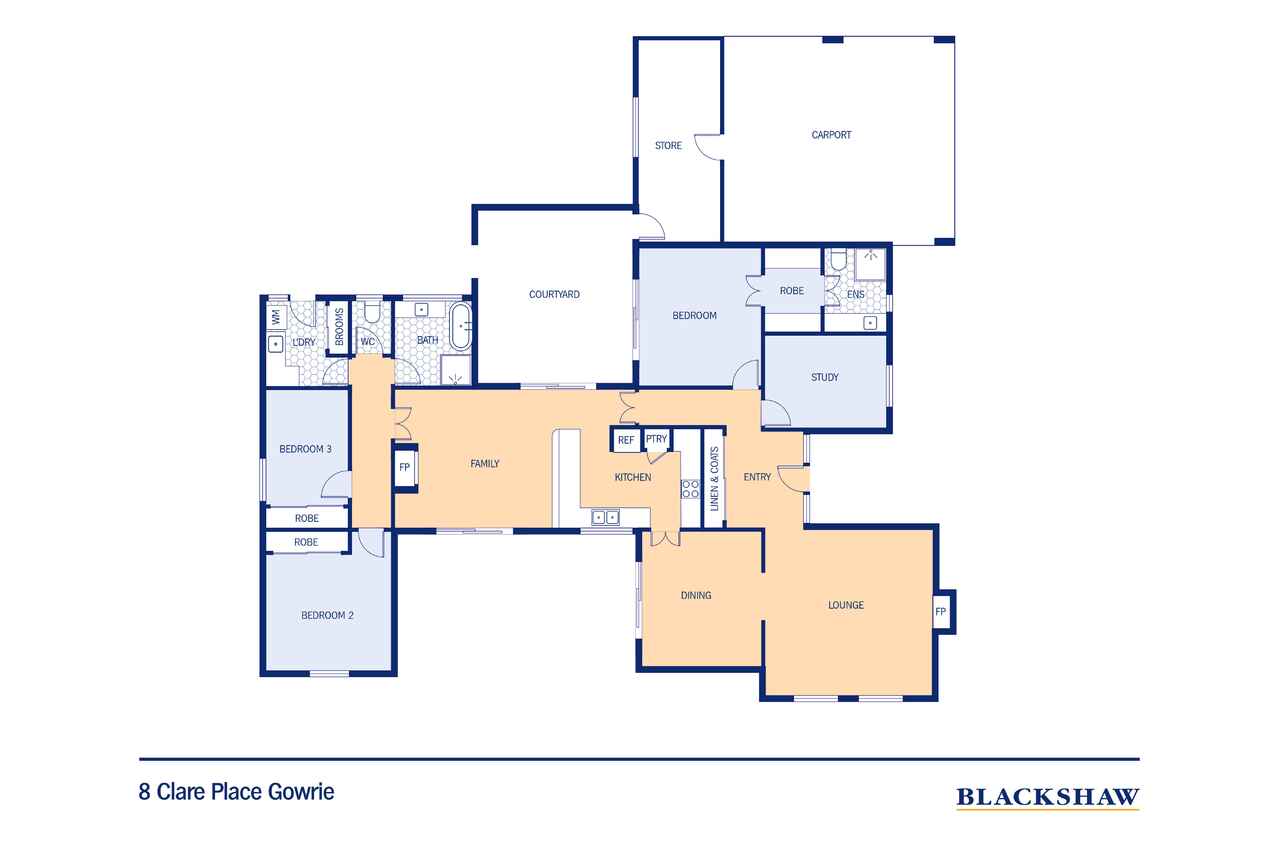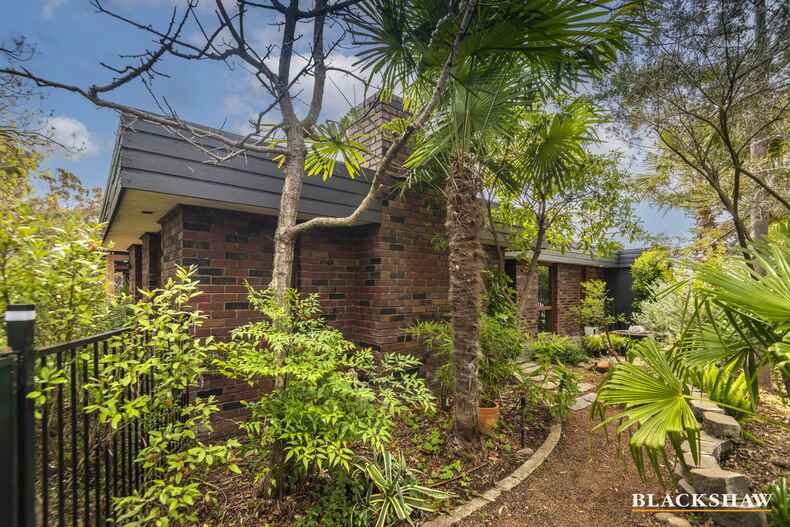Renovated throughout and in a Peaceful Cul-de-Sac
Sold
Location
8 Clare Place
Gowrie ACT 2904
Details
4
2
2
EER: 0.0
House
Auction Saturday, 27 Sep 12:30 PM On site
Land area: | 1008 sqm (approx) |
Building size: | 185 sqm (approx) |
Set on a generous block in a quiet cul-de-sac, this beautifully crafted Poxleitner designed home offers space, character, and endless potential for the growing family.
Boasting four well-sized bedrooms and two separate living areas, and outdoor entertaining areas the home provides flexibility and comfort for everyday living. The renovated kitchen seamlessly connects to a warm, inviting living space featuring an open fireplace, perfect for cosy winter evenings.
The main bedroom with ensuite and walk through robe opens onto a private courtyard, ideal for morning coffee or a quiet moment of relaxation. Exposed timber beams throughout enhance the home's charm and give it that timeless feel.
Outside, a large enclosed double carport caters to your parking needs, while the secure backyard offers a safe, spacious area for children and pets to enjoy.
This is a fantastic opportunity to secure a character-filled home in a tightly held location. Inspection is a must as homes like this don't come around often.
Features:
• Four generous bedrooms, ideal for families
• Two separate living areas for added flexibility
• Renovated kitchen with open fireplace
• Renovated ensuite and main bathroom
• Renovated laundry
• Main bedroom and ensuite with access to private courtyard retreat
• Exposed timber beams enhancing the charm
• Reverse cycle heating and cooling
• Two covered outdoor entertaining areas
• New energy efficient heat pump hot water system
• Two fireplaces
• Ample storage
• Lush, landscaped gardens with in-ground watering system and controller
• Double car accommodation with storage and plenty of off-street parking
• Lush gardens and garden beds
• Secure, child-friendly backyard with Colourbond fencing
• Quiet cul-de-sac location on a large block
• Living 185m2 approx.
• Car accommodation 57m2 approx.
• Built 1981
• Land size 1008m2 approx.
Disclaimer: All care has been taken in the preparation of this marketing material, and details have been obtained from sources we believe to be reliable. Blackshaw do not however guarantee the accuracy of the information, nor accept liability for any errors. Interested persons should rely solely on their own enquiries.
Read MoreBoasting four well-sized bedrooms and two separate living areas, and outdoor entertaining areas the home provides flexibility and comfort for everyday living. The renovated kitchen seamlessly connects to a warm, inviting living space featuring an open fireplace, perfect for cosy winter evenings.
The main bedroom with ensuite and walk through robe opens onto a private courtyard, ideal for morning coffee or a quiet moment of relaxation. Exposed timber beams throughout enhance the home's charm and give it that timeless feel.
Outside, a large enclosed double carport caters to your parking needs, while the secure backyard offers a safe, spacious area for children and pets to enjoy.
This is a fantastic opportunity to secure a character-filled home in a tightly held location. Inspection is a must as homes like this don't come around often.
Features:
• Four generous bedrooms, ideal for families
• Two separate living areas for added flexibility
• Renovated kitchen with open fireplace
• Renovated ensuite and main bathroom
• Renovated laundry
• Main bedroom and ensuite with access to private courtyard retreat
• Exposed timber beams enhancing the charm
• Reverse cycle heating and cooling
• Two covered outdoor entertaining areas
• New energy efficient heat pump hot water system
• Two fireplaces
• Ample storage
• Lush, landscaped gardens with in-ground watering system and controller
• Double car accommodation with storage and plenty of off-street parking
• Lush gardens and garden beds
• Secure, child-friendly backyard with Colourbond fencing
• Quiet cul-de-sac location on a large block
• Living 185m2 approx.
• Car accommodation 57m2 approx.
• Built 1981
• Land size 1008m2 approx.
Disclaimer: All care has been taken in the preparation of this marketing material, and details have been obtained from sources we believe to be reliable. Blackshaw do not however guarantee the accuracy of the information, nor accept liability for any errors. Interested persons should rely solely on their own enquiries.
Inspect
Contact agent
Listing agents
Set on a generous block in a quiet cul-de-sac, this beautifully crafted Poxleitner designed home offers space, character, and endless potential for the growing family.
Boasting four well-sized bedrooms and two separate living areas, and outdoor entertaining areas the home provides flexibility and comfort for everyday living. The renovated kitchen seamlessly connects to a warm, inviting living space featuring an open fireplace, perfect for cosy winter evenings.
The main bedroom with ensuite and walk through robe opens onto a private courtyard, ideal for morning coffee or a quiet moment of relaxation. Exposed timber beams throughout enhance the home's charm and give it that timeless feel.
Outside, a large enclosed double carport caters to your parking needs, while the secure backyard offers a safe, spacious area for children and pets to enjoy.
This is a fantastic opportunity to secure a character-filled home in a tightly held location. Inspection is a must as homes like this don't come around often.
Features:
• Four generous bedrooms, ideal for families
• Two separate living areas for added flexibility
• Renovated kitchen with open fireplace
• Renovated ensuite and main bathroom
• Renovated laundry
• Main bedroom and ensuite with access to private courtyard retreat
• Exposed timber beams enhancing the charm
• Reverse cycle heating and cooling
• Two covered outdoor entertaining areas
• New energy efficient heat pump hot water system
• Two fireplaces
• Ample storage
• Lush, landscaped gardens with in-ground watering system and controller
• Double car accommodation with storage and plenty of off-street parking
• Lush gardens and garden beds
• Secure, child-friendly backyard with Colourbond fencing
• Quiet cul-de-sac location on a large block
• Living 185m2 approx.
• Car accommodation 57m2 approx.
• Built 1981
• Land size 1008m2 approx.
Disclaimer: All care has been taken in the preparation of this marketing material, and details have been obtained from sources we believe to be reliable. Blackshaw do not however guarantee the accuracy of the information, nor accept liability for any errors. Interested persons should rely solely on their own enquiries.
Read MoreBoasting four well-sized bedrooms and two separate living areas, and outdoor entertaining areas the home provides flexibility and comfort for everyday living. The renovated kitchen seamlessly connects to a warm, inviting living space featuring an open fireplace, perfect for cosy winter evenings.
The main bedroom with ensuite and walk through robe opens onto a private courtyard, ideal for morning coffee or a quiet moment of relaxation. Exposed timber beams throughout enhance the home's charm and give it that timeless feel.
Outside, a large enclosed double carport caters to your parking needs, while the secure backyard offers a safe, spacious area for children and pets to enjoy.
This is a fantastic opportunity to secure a character-filled home in a tightly held location. Inspection is a must as homes like this don't come around often.
Features:
• Four generous bedrooms, ideal for families
• Two separate living areas for added flexibility
• Renovated kitchen with open fireplace
• Renovated ensuite and main bathroom
• Renovated laundry
• Main bedroom and ensuite with access to private courtyard retreat
• Exposed timber beams enhancing the charm
• Reverse cycle heating and cooling
• Two covered outdoor entertaining areas
• New energy efficient heat pump hot water system
• Two fireplaces
• Ample storage
• Lush, landscaped gardens with in-ground watering system and controller
• Double car accommodation with storage and plenty of off-street parking
• Lush gardens and garden beds
• Secure, child-friendly backyard with Colourbond fencing
• Quiet cul-de-sac location on a large block
• Living 185m2 approx.
• Car accommodation 57m2 approx.
• Built 1981
• Land size 1008m2 approx.
Disclaimer: All care has been taken in the preparation of this marketing material, and details have been obtained from sources we believe to be reliable. Blackshaw do not however guarantee the accuracy of the information, nor accept liability for any errors. Interested persons should rely solely on their own enquiries.

Location
8 Clare Place
Gowrie ACT 2904
Details
4
2
2
EER: 0.0
House
Auction Saturday, 27 Sep 12:30 PM On site
Land area: | 1008 sqm (approx) |
Building size: | 185 sqm (approx) |
Set on a generous block in a quiet cul-de-sac, this beautifully crafted Poxleitner designed home offers space, character, and endless potential for the growing family.
Boasting four well-sized bedrooms and two separate living areas, and outdoor entertaining areas the home provides flexibility and comfort for everyday living. The renovated kitchen seamlessly connects to a warm, inviting living space featuring an open fireplace, perfect for cosy winter evenings.
The main bedroom with ensuite and walk through robe opens onto a private courtyard, ideal for morning coffee or a quiet moment of relaxation. Exposed timber beams throughout enhance the home's charm and give it that timeless feel.
Outside, a large enclosed double carport caters to your parking needs, while the secure backyard offers a safe, spacious area for children and pets to enjoy.
This is a fantastic opportunity to secure a character-filled home in a tightly held location. Inspection is a must as homes like this don't come around often.
Features:
• Four generous bedrooms, ideal for families
• Two separate living areas for added flexibility
• Renovated kitchen with open fireplace
• Renovated ensuite and main bathroom
• Renovated laundry
• Main bedroom and ensuite with access to private courtyard retreat
• Exposed timber beams enhancing the charm
• Reverse cycle heating and cooling
• Two covered outdoor entertaining areas
• New energy efficient heat pump hot water system
• Two fireplaces
• Ample storage
• Lush, landscaped gardens with in-ground watering system and controller
• Double car accommodation with storage and plenty of off-street parking
• Lush gardens and garden beds
• Secure, child-friendly backyard with Colourbond fencing
• Quiet cul-de-sac location on a large block
• Living 185m2 approx.
• Car accommodation 57m2 approx.
• Built 1981
• Land size 1008m2 approx.
Disclaimer: All care has been taken in the preparation of this marketing material, and details have been obtained from sources we believe to be reliable. Blackshaw do not however guarantee the accuracy of the information, nor accept liability for any errors. Interested persons should rely solely on their own enquiries.
Read MoreBoasting four well-sized bedrooms and two separate living areas, and outdoor entertaining areas the home provides flexibility and comfort for everyday living. The renovated kitchen seamlessly connects to a warm, inviting living space featuring an open fireplace, perfect for cosy winter evenings.
The main bedroom with ensuite and walk through robe opens onto a private courtyard, ideal for morning coffee or a quiet moment of relaxation. Exposed timber beams throughout enhance the home's charm and give it that timeless feel.
Outside, a large enclosed double carport caters to your parking needs, while the secure backyard offers a safe, spacious area for children and pets to enjoy.
This is a fantastic opportunity to secure a character-filled home in a tightly held location. Inspection is a must as homes like this don't come around often.
Features:
• Four generous bedrooms, ideal for families
• Two separate living areas for added flexibility
• Renovated kitchen with open fireplace
• Renovated ensuite and main bathroom
• Renovated laundry
• Main bedroom and ensuite with access to private courtyard retreat
• Exposed timber beams enhancing the charm
• Reverse cycle heating and cooling
• Two covered outdoor entertaining areas
• New energy efficient heat pump hot water system
• Two fireplaces
• Ample storage
• Lush, landscaped gardens with in-ground watering system and controller
• Double car accommodation with storage and plenty of off-street parking
• Lush gardens and garden beds
• Secure, child-friendly backyard with Colourbond fencing
• Quiet cul-de-sac location on a large block
• Living 185m2 approx.
• Car accommodation 57m2 approx.
• Built 1981
• Land size 1008m2 approx.
Disclaimer: All care has been taken in the preparation of this marketing material, and details have been obtained from sources we believe to be reliable. Blackshaw do not however guarantee the accuracy of the information, nor accept liability for any errors. Interested persons should rely solely on their own enquiries.
Inspect
Contact agent

































































