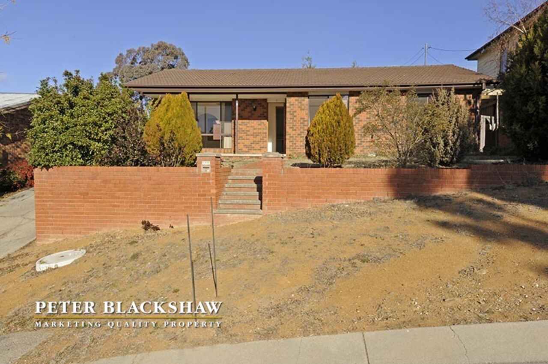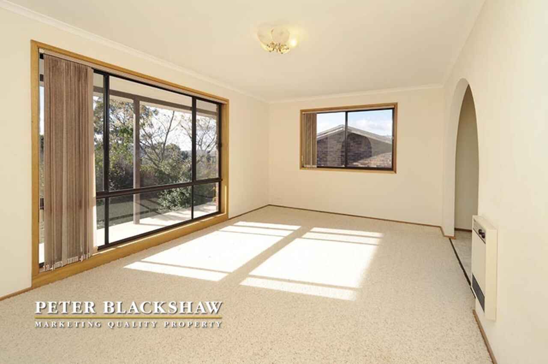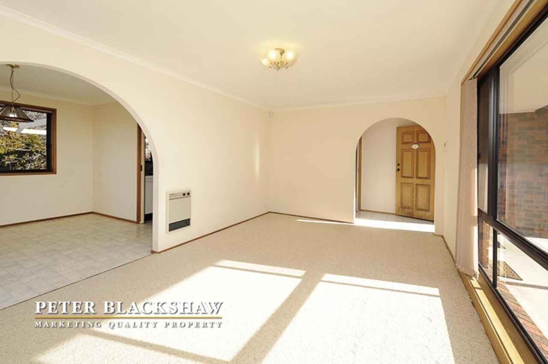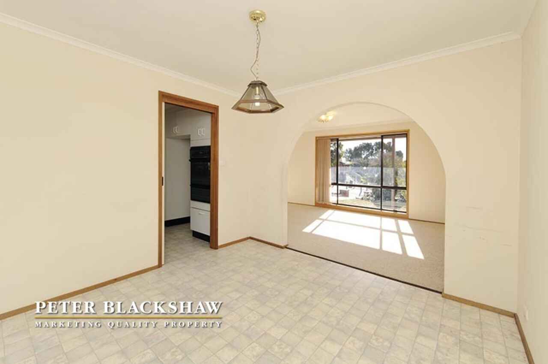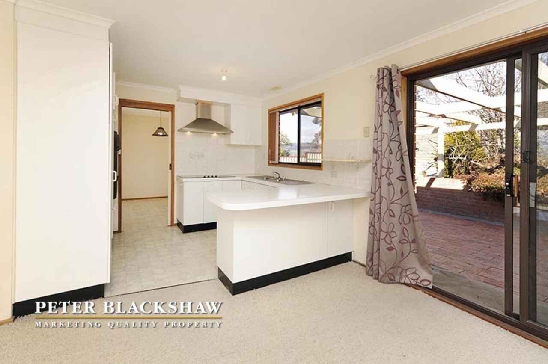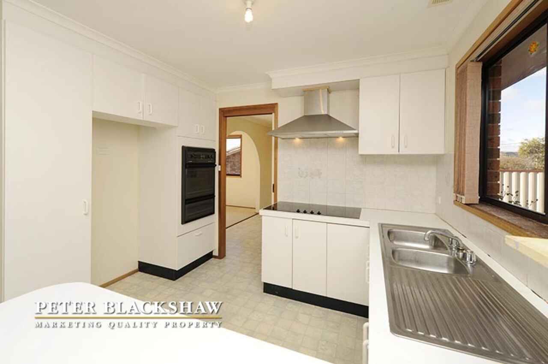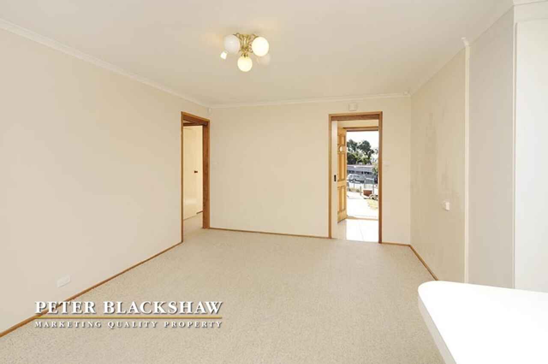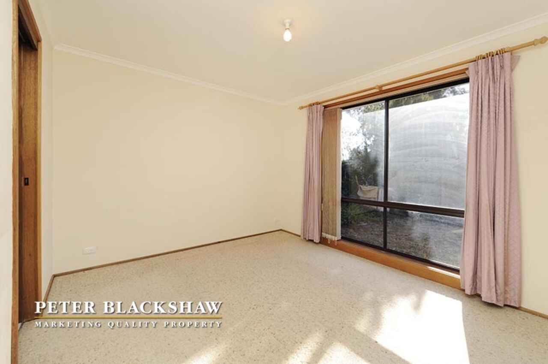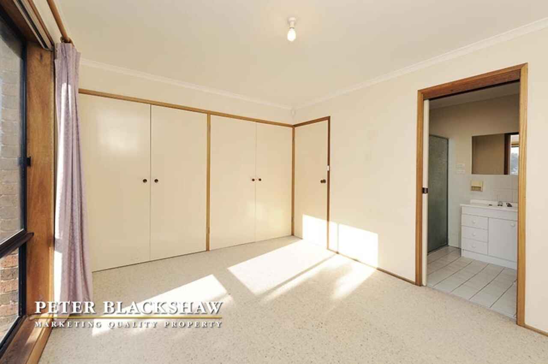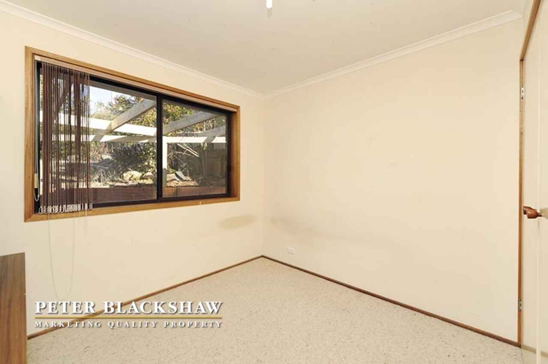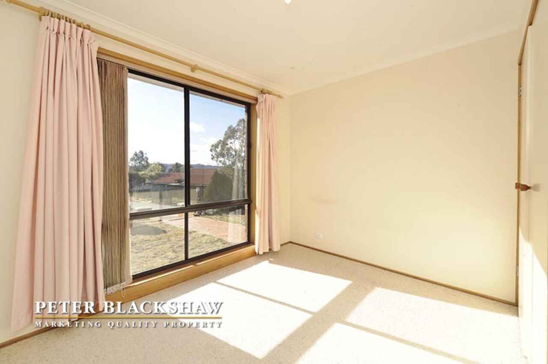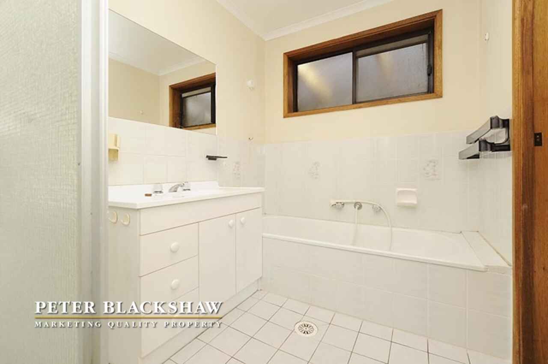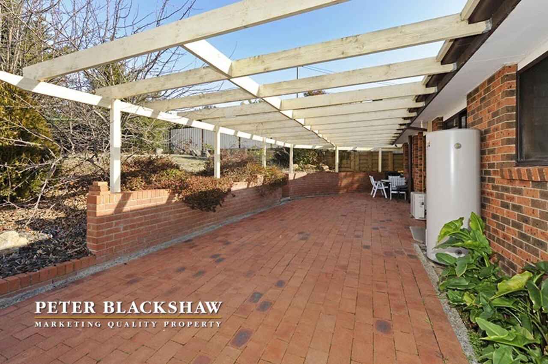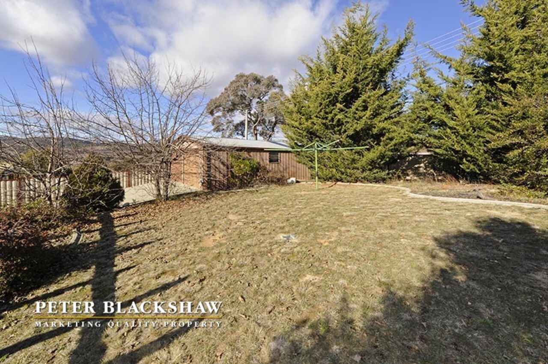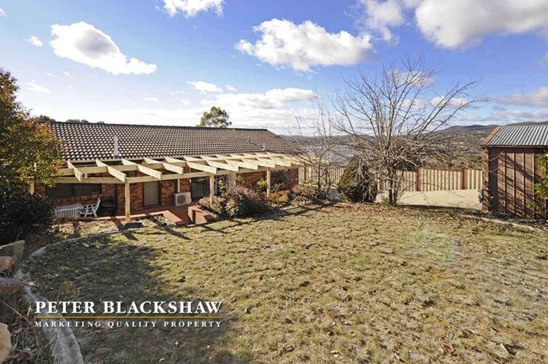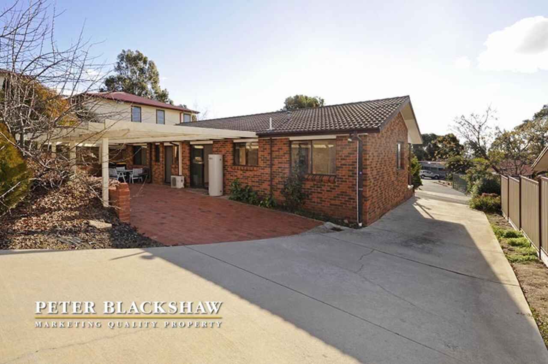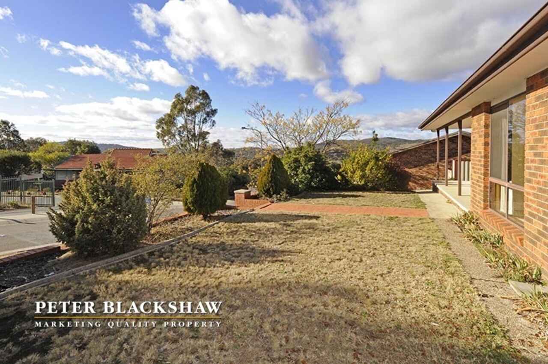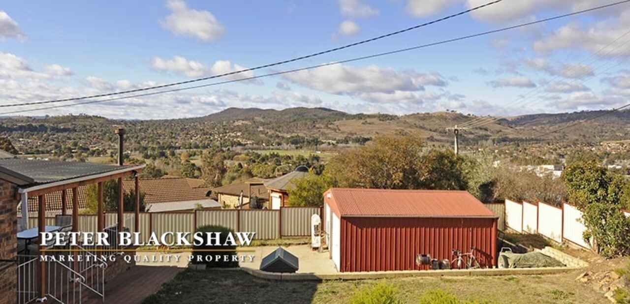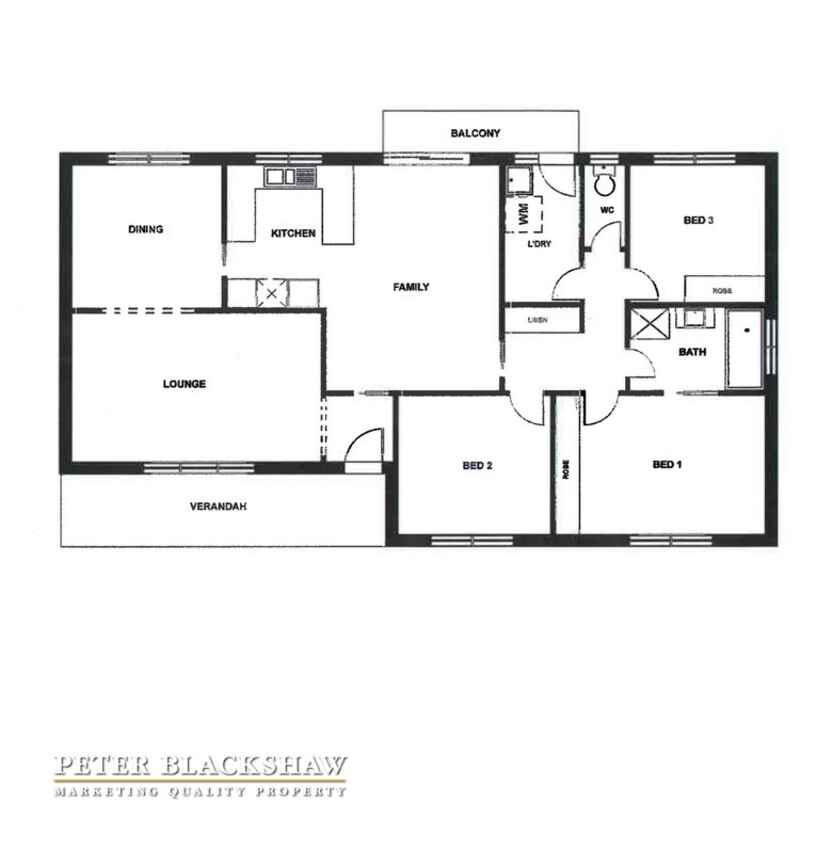Enormous potential, outstanding value
Sold
Location
Lot 19/5 Dougharty Place
Calwell ACT 2905
Details
3
1
2
EER: 4.0
House
$439,950
Rates: | $1,360.00 annually |
Land area: | 779 sqm (approx) |
Everything you want in a home is here: Location, elevation, views, North facing, spacious floor plan with multiple living areas, good block size, strong unimproved land value, garaging, excellent renovation potential, value and more.
A comfortable three bedroom brick veneer home, 5 Dougharty Place is perched high in Calwell's hills, offering valley views and excellent Northerly orientation. A spacious floor plan of over 120m2 with multiple living spaces the future renovation potential is huge, but not required immediately. The big backyard is private and also offers double garaging and excellent off street parking. Just seconds to public transport and the Calwell shopping centre you will not find a better opportunity for the first home owner, home renovator or investor than here.
- Spacious three bedroom brick veneer home on quiet, family friendly cul de sac
- Approx 120m2 floor plan with separate living spaces including Living, dining and family rooms
- Open plan kitchen with updated appliances overlooks rear yard
- Large main bedroom with ensuite style access to main bathroom
- Full size laundry
- Reverse cycle split system
- Elevated 779m2 block with excellent Northerly orientation and views
- Large paved outdoor entertaining area
- Big backyard - room for future extensions (STA)
- Double garage plus excellent off street parking
- New Colorbond fencing
- Excellent location just moments from schools, shops and public transport
- Huge future renovation potential
Read MoreA comfortable three bedroom brick veneer home, 5 Dougharty Place is perched high in Calwell's hills, offering valley views and excellent Northerly orientation. A spacious floor plan of over 120m2 with multiple living spaces the future renovation potential is huge, but not required immediately. The big backyard is private and also offers double garaging and excellent off street parking. Just seconds to public transport and the Calwell shopping centre you will not find a better opportunity for the first home owner, home renovator or investor than here.
- Spacious three bedroom brick veneer home on quiet, family friendly cul de sac
- Approx 120m2 floor plan with separate living spaces including Living, dining and family rooms
- Open plan kitchen with updated appliances overlooks rear yard
- Large main bedroom with ensuite style access to main bathroom
- Full size laundry
- Reverse cycle split system
- Elevated 779m2 block with excellent Northerly orientation and views
- Large paved outdoor entertaining area
- Big backyard - room for future extensions (STA)
- Double garage plus excellent off street parking
- New Colorbond fencing
- Excellent location just moments from schools, shops and public transport
- Huge future renovation potential
Inspect
Contact agent
Listing agent
Everything you want in a home is here: Location, elevation, views, North facing, spacious floor plan with multiple living areas, good block size, strong unimproved land value, garaging, excellent renovation potential, value and more.
A comfortable three bedroom brick veneer home, 5 Dougharty Place is perched high in Calwell's hills, offering valley views and excellent Northerly orientation. A spacious floor plan of over 120m2 with multiple living spaces the future renovation potential is huge, but not required immediately. The big backyard is private and also offers double garaging and excellent off street parking. Just seconds to public transport and the Calwell shopping centre you will not find a better opportunity for the first home owner, home renovator or investor than here.
- Spacious three bedroom brick veneer home on quiet, family friendly cul de sac
- Approx 120m2 floor plan with separate living spaces including Living, dining and family rooms
- Open plan kitchen with updated appliances overlooks rear yard
- Large main bedroom with ensuite style access to main bathroom
- Full size laundry
- Reverse cycle split system
- Elevated 779m2 block with excellent Northerly orientation and views
- Large paved outdoor entertaining area
- Big backyard - room for future extensions (STA)
- Double garage plus excellent off street parking
- New Colorbond fencing
- Excellent location just moments from schools, shops and public transport
- Huge future renovation potential
Read MoreA comfortable three bedroom brick veneer home, 5 Dougharty Place is perched high in Calwell's hills, offering valley views and excellent Northerly orientation. A spacious floor plan of over 120m2 with multiple living spaces the future renovation potential is huge, but not required immediately. The big backyard is private and also offers double garaging and excellent off street parking. Just seconds to public transport and the Calwell shopping centre you will not find a better opportunity for the first home owner, home renovator or investor than here.
- Spacious three bedroom brick veneer home on quiet, family friendly cul de sac
- Approx 120m2 floor plan with separate living spaces including Living, dining and family rooms
- Open plan kitchen with updated appliances overlooks rear yard
- Large main bedroom with ensuite style access to main bathroom
- Full size laundry
- Reverse cycle split system
- Elevated 779m2 block with excellent Northerly orientation and views
- Large paved outdoor entertaining area
- Big backyard - room for future extensions (STA)
- Double garage plus excellent off street parking
- New Colorbond fencing
- Excellent location just moments from schools, shops and public transport
- Huge future renovation potential
Location
Lot 19/5 Dougharty Place
Calwell ACT 2905
Details
3
1
2
EER: 4.0
House
$439,950
Rates: | $1,360.00 annually |
Land area: | 779 sqm (approx) |
Everything you want in a home is here: Location, elevation, views, North facing, spacious floor plan with multiple living areas, good block size, strong unimproved land value, garaging, excellent renovation potential, value and more.
A comfortable three bedroom brick veneer home, 5 Dougharty Place is perched high in Calwell's hills, offering valley views and excellent Northerly orientation. A spacious floor plan of over 120m2 with multiple living spaces the future renovation potential is huge, but not required immediately. The big backyard is private and also offers double garaging and excellent off street parking. Just seconds to public transport and the Calwell shopping centre you will not find a better opportunity for the first home owner, home renovator or investor than here.
- Spacious three bedroom brick veneer home on quiet, family friendly cul de sac
- Approx 120m2 floor plan with separate living spaces including Living, dining and family rooms
- Open plan kitchen with updated appliances overlooks rear yard
- Large main bedroom with ensuite style access to main bathroom
- Full size laundry
- Reverse cycle split system
- Elevated 779m2 block with excellent Northerly orientation and views
- Large paved outdoor entertaining area
- Big backyard - room for future extensions (STA)
- Double garage plus excellent off street parking
- New Colorbond fencing
- Excellent location just moments from schools, shops and public transport
- Huge future renovation potential
Read MoreA comfortable three bedroom brick veneer home, 5 Dougharty Place is perched high in Calwell's hills, offering valley views and excellent Northerly orientation. A spacious floor plan of over 120m2 with multiple living spaces the future renovation potential is huge, but not required immediately. The big backyard is private and also offers double garaging and excellent off street parking. Just seconds to public transport and the Calwell shopping centre you will not find a better opportunity for the first home owner, home renovator or investor than here.
- Spacious three bedroom brick veneer home on quiet, family friendly cul de sac
- Approx 120m2 floor plan with separate living spaces including Living, dining and family rooms
- Open plan kitchen with updated appliances overlooks rear yard
- Large main bedroom with ensuite style access to main bathroom
- Full size laundry
- Reverse cycle split system
- Elevated 779m2 block with excellent Northerly orientation and views
- Large paved outdoor entertaining area
- Big backyard - room for future extensions (STA)
- Double garage plus excellent off street parking
- New Colorbond fencing
- Excellent location just moments from schools, shops and public transport
- Huge future renovation potential
Inspect
Contact agent


