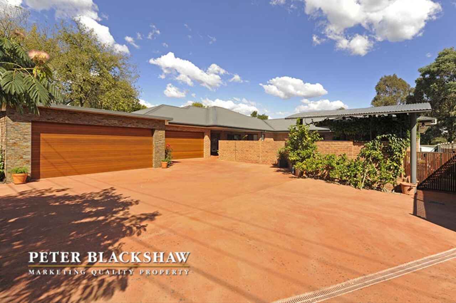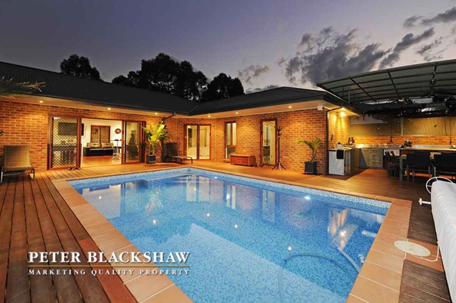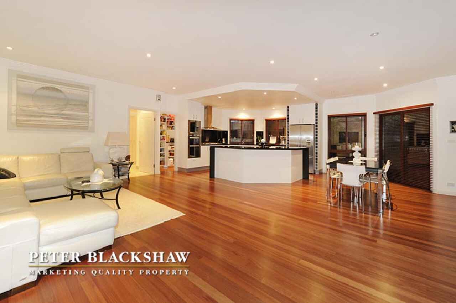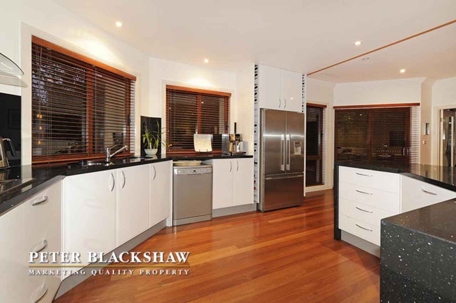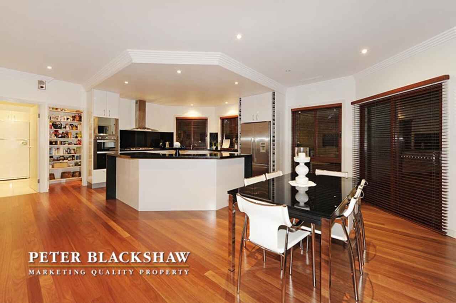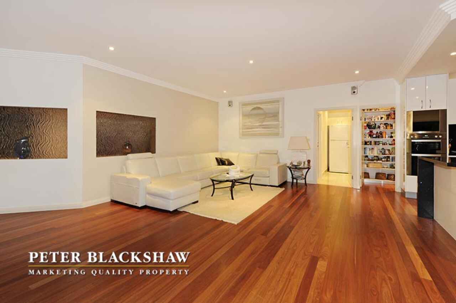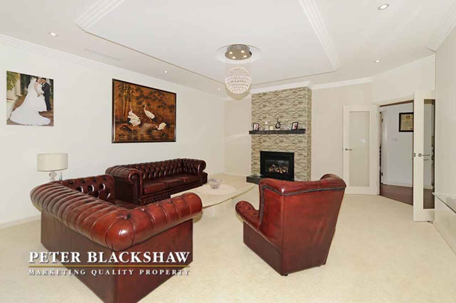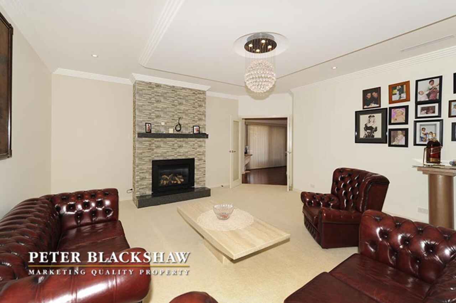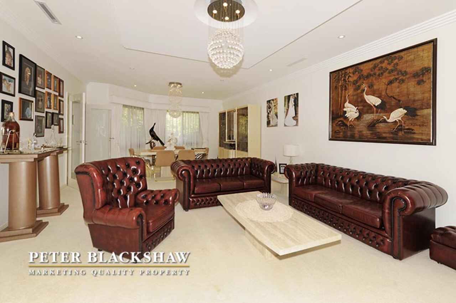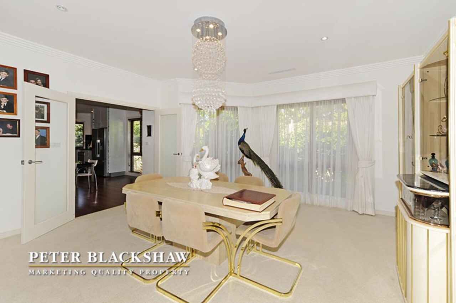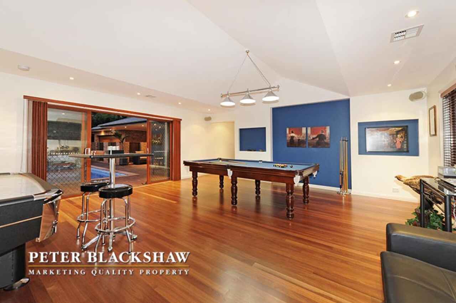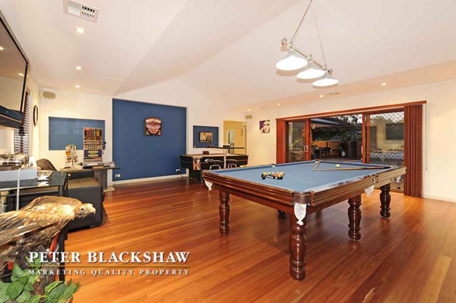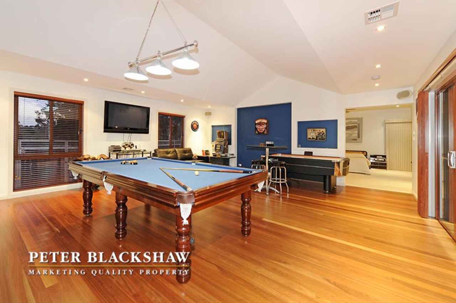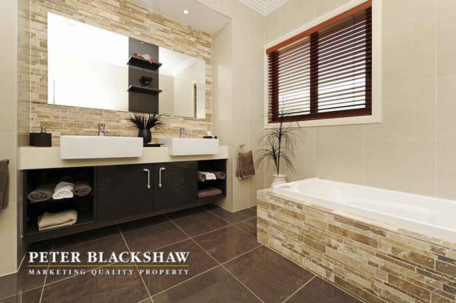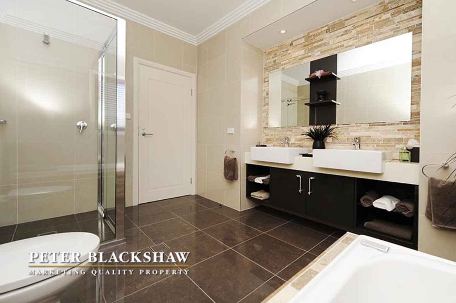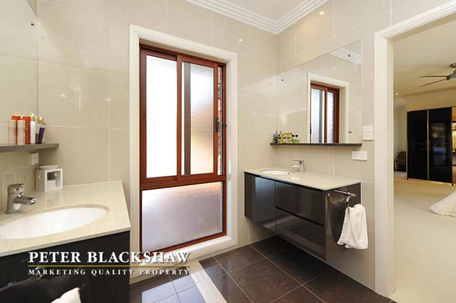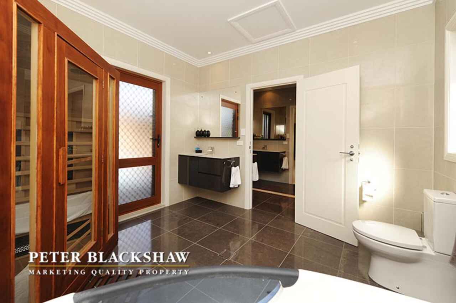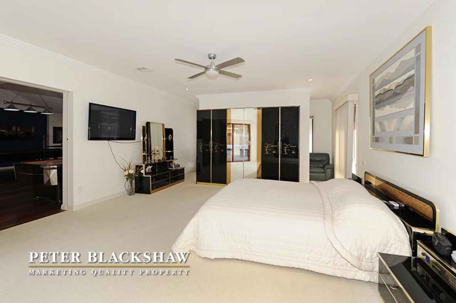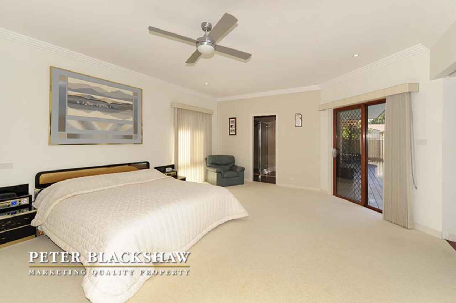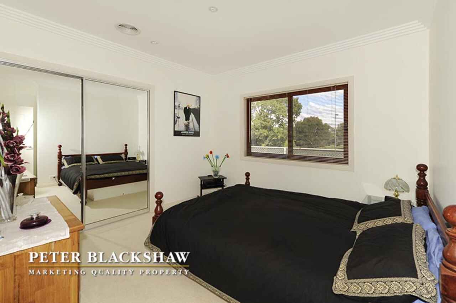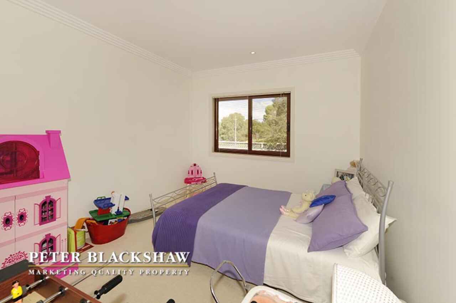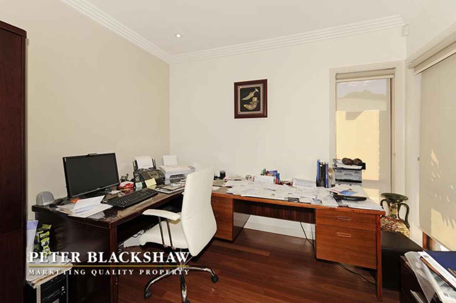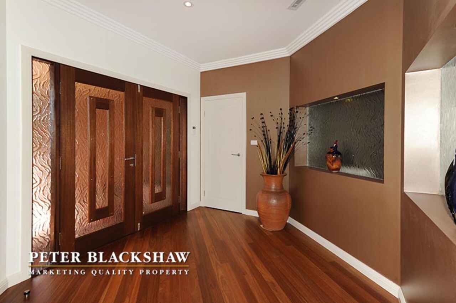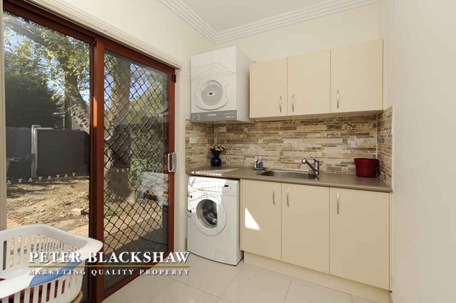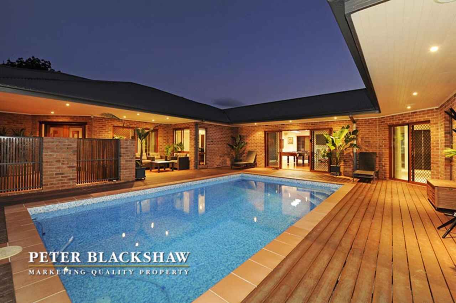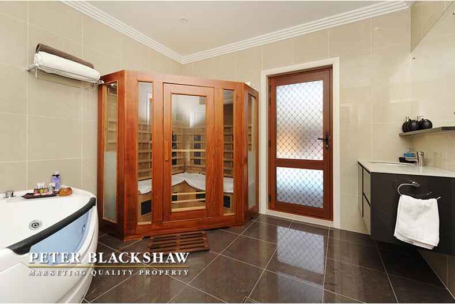A prominent entertainer
Sold
Location
Lot 3/40 Crichton Crescent
Kambah ACT 2902
Details
5
2
4
House
Auction Wednesday, 16 Apr 06:00 PM On site
Rates: | $1,690.00 annually |
Land area: | 1372.2 sqm (approx) |
Beyond the elegant facade of this seven year old four bedroom plus study (fifth bedroom) residence is a home of contemporary design, enjoying single level living, modern interiors, indoor/outdoor integrated entertaining spaces, easy care low maintenance gardens and in close proximity to kilometres of walking paths and city transport.
You will be amazed by the generous size of every room throughout the home and the high ceilings give that extra feeling of space. There is absolutely no doubt that this residence will impress upon inspection! The intelligent design is sure to suit every lifestyle offering formal, casual and outdoor living.
The casual family and dining area interacts beautifully with the kitchen which is perfectly positioned to service all entertaining areas with ease. This gourmet kitchen will have those in charge of meal preparation smiling with a host of features including raised Caesar Stone bench tops, under bench sinks, soft close drawers and stainless steel appliances including 900mm gas cook top, Kleenmaid double oven, a butler's pantry and dishwasher. The laundry off the kitchen has ample cupboard storage and external access.
The formal lounge and dining zone provides real warmth to the home (assisted by the gas fireplace) and is yet another place to entertain. In addition to this you will love the rumpus room with vaulted ceiling, which separates the master suite. It is from this room through double doors, you step out into the large alfresco entertaining area which is fitted with an outdoor kitchen, wired with a speaker system and where you are sure to spend countless hours overlooking the sparkling heated inground pool.
Blessed with great privacy, the extremely spacious main bedroom is located at the back of the home overlooking the pool area and features a walk-in-robe and ensuite that exudes a touch of luxury with double shower and vanities. Completing the master suite, a further separate room houses a spa bath, toilet and sink and also enables access to the swimming pool area. The other three bedrooms with built-in-robes are a great size. The main bathroom offers spa bath, double vanities and floor-to-ceiling tiling with feature tiles. There is also a designated study (which could easily be utilised as a fifth bedroom) for the kid's to do their homework in or for those who work from home.
Two double garages with automatic doors, extra storage and workshop space plus ample additional off-street parking and extra trailer or boat parking alongside completes the parking/storage picture.
A truly polished offering, it is only natural that a home of this calibre boasts many extras such as zoned ducted reverse cycle air conditioning, infinity hot water, Sydney Blue Gum floorboards, alarm system, ducted vacuum, airy ambience, high ceilings, double gate access to the reserve from the backyard, wired surround sound inside and out, mature gardens and a 22,500L water tank.
This home must be seen to appreciate all that is on offer. If you are unable to attend the scheduled open times please contact Andrew Thorpe to arrange a private inspection.
Read MoreYou will be amazed by the generous size of every room throughout the home and the high ceilings give that extra feeling of space. There is absolutely no doubt that this residence will impress upon inspection! The intelligent design is sure to suit every lifestyle offering formal, casual and outdoor living.
The casual family and dining area interacts beautifully with the kitchen which is perfectly positioned to service all entertaining areas with ease. This gourmet kitchen will have those in charge of meal preparation smiling with a host of features including raised Caesar Stone bench tops, under bench sinks, soft close drawers and stainless steel appliances including 900mm gas cook top, Kleenmaid double oven, a butler's pantry and dishwasher. The laundry off the kitchen has ample cupboard storage and external access.
The formal lounge and dining zone provides real warmth to the home (assisted by the gas fireplace) and is yet another place to entertain. In addition to this you will love the rumpus room with vaulted ceiling, which separates the master suite. It is from this room through double doors, you step out into the large alfresco entertaining area which is fitted with an outdoor kitchen, wired with a speaker system and where you are sure to spend countless hours overlooking the sparkling heated inground pool.
Blessed with great privacy, the extremely spacious main bedroom is located at the back of the home overlooking the pool area and features a walk-in-robe and ensuite that exudes a touch of luxury with double shower and vanities. Completing the master suite, a further separate room houses a spa bath, toilet and sink and also enables access to the swimming pool area. The other three bedrooms with built-in-robes are a great size. The main bathroom offers spa bath, double vanities and floor-to-ceiling tiling with feature tiles. There is also a designated study (which could easily be utilised as a fifth bedroom) for the kid's to do their homework in or for those who work from home.
Two double garages with automatic doors, extra storage and workshop space plus ample additional off-street parking and extra trailer or boat parking alongside completes the parking/storage picture.
A truly polished offering, it is only natural that a home of this calibre boasts many extras such as zoned ducted reverse cycle air conditioning, infinity hot water, Sydney Blue Gum floorboards, alarm system, ducted vacuum, airy ambience, high ceilings, double gate access to the reserve from the backyard, wired surround sound inside and out, mature gardens and a 22,500L water tank.
This home must be seen to appreciate all that is on offer. If you are unable to attend the scheduled open times please contact Andrew Thorpe to arrange a private inspection.
Inspect
Contact agent
Listing agent
Beyond the elegant facade of this seven year old four bedroom plus study (fifth bedroom) residence is a home of contemporary design, enjoying single level living, modern interiors, indoor/outdoor integrated entertaining spaces, easy care low maintenance gardens and in close proximity to kilometres of walking paths and city transport.
You will be amazed by the generous size of every room throughout the home and the high ceilings give that extra feeling of space. There is absolutely no doubt that this residence will impress upon inspection! The intelligent design is sure to suit every lifestyle offering formal, casual and outdoor living.
The casual family and dining area interacts beautifully with the kitchen which is perfectly positioned to service all entertaining areas with ease. This gourmet kitchen will have those in charge of meal preparation smiling with a host of features including raised Caesar Stone bench tops, under bench sinks, soft close drawers and stainless steel appliances including 900mm gas cook top, Kleenmaid double oven, a butler's pantry and dishwasher. The laundry off the kitchen has ample cupboard storage and external access.
The formal lounge and dining zone provides real warmth to the home (assisted by the gas fireplace) and is yet another place to entertain. In addition to this you will love the rumpus room with vaulted ceiling, which separates the master suite. It is from this room through double doors, you step out into the large alfresco entertaining area which is fitted with an outdoor kitchen, wired with a speaker system and where you are sure to spend countless hours overlooking the sparkling heated inground pool.
Blessed with great privacy, the extremely spacious main bedroom is located at the back of the home overlooking the pool area and features a walk-in-robe and ensuite that exudes a touch of luxury with double shower and vanities. Completing the master suite, a further separate room houses a spa bath, toilet and sink and also enables access to the swimming pool area. The other three bedrooms with built-in-robes are a great size. The main bathroom offers spa bath, double vanities and floor-to-ceiling tiling with feature tiles. There is also a designated study (which could easily be utilised as a fifth bedroom) for the kid's to do their homework in or for those who work from home.
Two double garages with automatic doors, extra storage and workshop space plus ample additional off-street parking and extra trailer or boat parking alongside completes the parking/storage picture.
A truly polished offering, it is only natural that a home of this calibre boasts many extras such as zoned ducted reverse cycle air conditioning, infinity hot water, Sydney Blue Gum floorboards, alarm system, ducted vacuum, airy ambience, high ceilings, double gate access to the reserve from the backyard, wired surround sound inside and out, mature gardens and a 22,500L water tank.
This home must be seen to appreciate all that is on offer. If you are unable to attend the scheduled open times please contact Andrew Thorpe to arrange a private inspection.
Read MoreYou will be amazed by the generous size of every room throughout the home and the high ceilings give that extra feeling of space. There is absolutely no doubt that this residence will impress upon inspection! The intelligent design is sure to suit every lifestyle offering formal, casual and outdoor living.
The casual family and dining area interacts beautifully with the kitchen which is perfectly positioned to service all entertaining areas with ease. This gourmet kitchen will have those in charge of meal preparation smiling with a host of features including raised Caesar Stone bench tops, under bench sinks, soft close drawers and stainless steel appliances including 900mm gas cook top, Kleenmaid double oven, a butler's pantry and dishwasher. The laundry off the kitchen has ample cupboard storage and external access.
The formal lounge and dining zone provides real warmth to the home (assisted by the gas fireplace) and is yet another place to entertain. In addition to this you will love the rumpus room with vaulted ceiling, which separates the master suite. It is from this room through double doors, you step out into the large alfresco entertaining area which is fitted with an outdoor kitchen, wired with a speaker system and where you are sure to spend countless hours overlooking the sparkling heated inground pool.
Blessed with great privacy, the extremely spacious main bedroom is located at the back of the home overlooking the pool area and features a walk-in-robe and ensuite that exudes a touch of luxury with double shower and vanities. Completing the master suite, a further separate room houses a spa bath, toilet and sink and also enables access to the swimming pool area. The other three bedrooms with built-in-robes are a great size. The main bathroom offers spa bath, double vanities and floor-to-ceiling tiling with feature tiles. There is also a designated study (which could easily be utilised as a fifth bedroom) for the kid's to do their homework in or for those who work from home.
Two double garages with automatic doors, extra storage and workshop space plus ample additional off-street parking and extra trailer or boat parking alongside completes the parking/storage picture.
A truly polished offering, it is only natural that a home of this calibre boasts many extras such as zoned ducted reverse cycle air conditioning, infinity hot water, Sydney Blue Gum floorboards, alarm system, ducted vacuum, airy ambience, high ceilings, double gate access to the reserve from the backyard, wired surround sound inside and out, mature gardens and a 22,500L water tank.
This home must be seen to appreciate all that is on offer. If you are unable to attend the scheduled open times please contact Andrew Thorpe to arrange a private inspection.
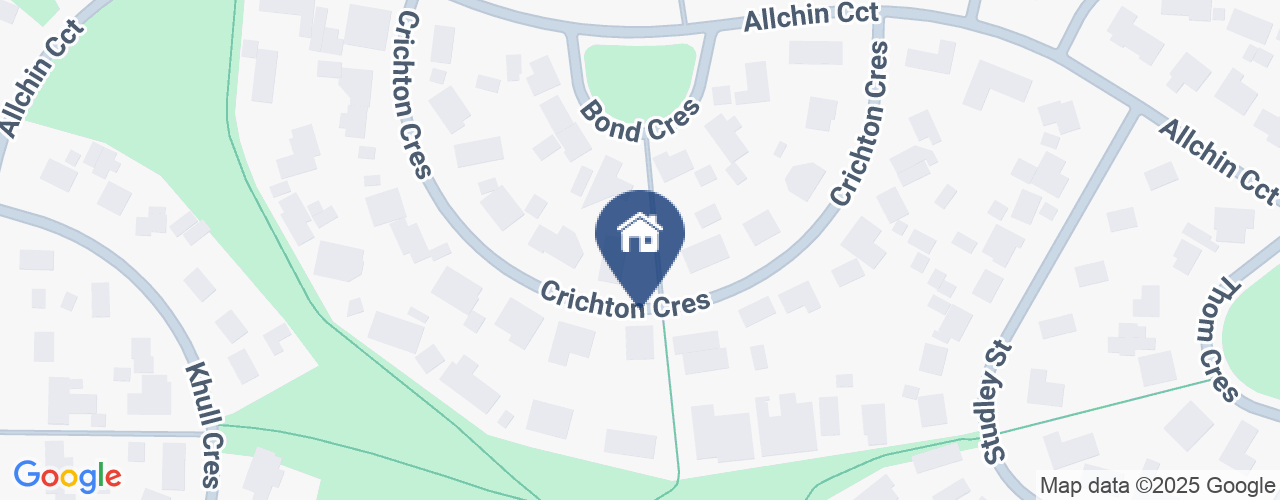
Location
Lot 3/40 Crichton Crescent
Kambah ACT 2902
Details
5
2
4
House
Auction Wednesday, 16 Apr 06:00 PM On site
Rates: | $1,690.00 annually |
Land area: | 1372.2 sqm (approx) |
Beyond the elegant facade of this seven year old four bedroom plus study (fifth bedroom) residence is a home of contemporary design, enjoying single level living, modern interiors, indoor/outdoor integrated entertaining spaces, easy care low maintenance gardens and in close proximity to kilometres of walking paths and city transport.
You will be amazed by the generous size of every room throughout the home and the high ceilings give that extra feeling of space. There is absolutely no doubt that this residence will impress upon inspection! The intelligent design is sure to suit every lifestyle offering formal, casual and outdoor living.
The casual family and dining area interacts beautifully with the kitchen which is perfectly positioned to service all entertaining areas with ease. This gourmet kitchen will have those in charge of meal preparation smiling with a host of features including raised Caesar Stone bench tops, under bench sinks, soft close drawers and stainless steel appliances including 900mm gas cook top, Kleenmaid double oven, a butler's pantry and dishwasher. The laundry off the kitchen has ample cupboard storage and external access.
The formal lounge and dining zone provides real warmth to the home (assisted by the gas fireplace) and is yet another place to entertain. In addition to this you will love the rumpus room with vaulted ceiling, which separates the master suite. It is from this room through double doors, you step out into the large alfresco entertaining area which is fitted with an outdoor kitchen, wired with a speaker system and where you are sure to spend countless hours overlooking the sparkling heated inground pool.
Blessed with great privacy, the extremely spacious main bedroom is located at the back of the home overlooking the pool area and features a walk-in-robe and ensuite that exudes a touch of luxury with double shower and vanities. Completing the master suite, a further separate room houses a spa bath, toilet and sink and also enables access to the swimming pool area. The other three bedrooms with built-in-robes are a great size. The main bathroom offers spa bath, double vanities and floor-to-ceiling tiling with feature tiles. There is also a designated study (which could easily be utilised as a fifth bedroom) for the kid's to do their homework in or for those who work from home.
Two double garages with automatic doors, extra storage and workshop space plus ample additional off-street parking and extra trailer or boat parking alongside completes the parking/storage picture.
A truly polished offering, it is only natural that a home of this calibre boasts many extras such as zoned ducted reverse cycle air conditioning, infinity hot water, Sydney Blue Gum floorboards, alarm system, ducted vacuum, airy ambience, high ceilings, double gate access to the reserve from the backyard, wired surround sound inside and out, mature gardens and a 22,500L water tank.
This home must be seen to appreciate all that is on offer. If you are unable to attend the scheduled open times please contact Andrew Thorpe to arrange a private inspection.
Read MoreYou will be amazed by the generous size of every room throughout the home and the high ceilings give that extra feeling of space. There is absolutely no doubt that this residence will impress upon inspection! The intelligent design is sure to suit every lifestyle offering formal, casual and outdoor living.
The casual family and dining area interacts beautifully with the kitchen which is perfectly positioned to service all entertaining areas with ease. This gourmet kitchen will have those in charge of meal preparation smiling with a host of features including raised Caesar Stone bench tops, under bench sinks, soft close drawers and stainless steel appliances including 900mm gas cook top, Kleenmaid double oven, a butler's pantry and dishwasher. The laundry off the kitchen has ample cupboard storage and external access.
The formal lounge and dining zone provides real warmth to the home (assisted by the gas fireplace) and is yet another place to entertain. In addition to this you will love the rumpus room with vaulted ceiling, which separates the master suite. It is from this room through double doors, you step out into the large alfresco entertaining area which is fitted with an outdoor kitchen, wired with a speaker system and where you are sure to spend countless hours overlooking the sparkling heated inground pool.
Blessed with great privacy, the extremely spacious main bedroom is located at the back of the home overlooking the pool area and features a walk-in-robe and ensuite that exudes a touch of luxury with double shower and vanities. Completing the master suite, a further separate room houses a spa bath, toilet and sink and also enables access to the swimming pool area. The other three bedrooms with built-in-robes are a great size. The main bathroom offers spa bath, double vanities and floor-to-ceiling tiling with feature tiles. There is also a designated study (which could easily be utilised as a fifth bedroom) for the kid's to do their homework in or for those who work from home.
Two double garages with automatic doors, extra storage and workshop space plus ample additional off-street parking and extra trailer or boat parking alongside completes the parking/storage picture.
A truly polished offering, it is only natural that a home of this calibre boasts many extras such as zoned ducted reverse cycle air conditioning, infinity hot water, Sydney Blue Gum floorboards, alarm system, ducted vacuum, airy ambience, high ceilings, double gate access to the reserve from the backyard, wired surround sound inside and out, mature gardens and a 22,500L water tank.
This home must be seen to appreciate all that is on offer. If you are unable to attend the scheduled open times please contact Andrew Thorpe to arrange a private inspection.
Inspect
Contact agent


