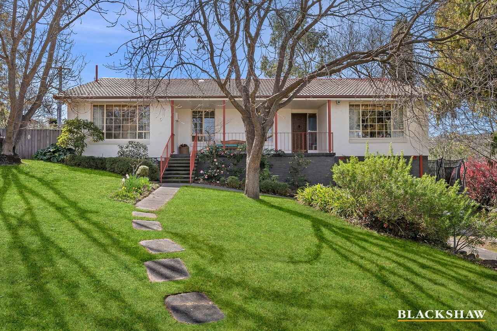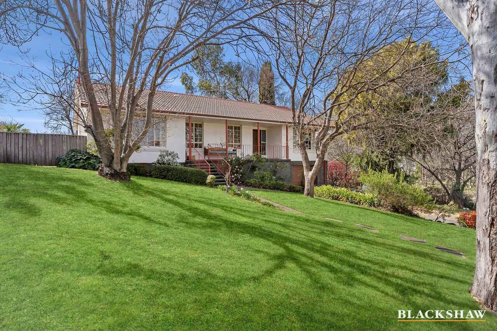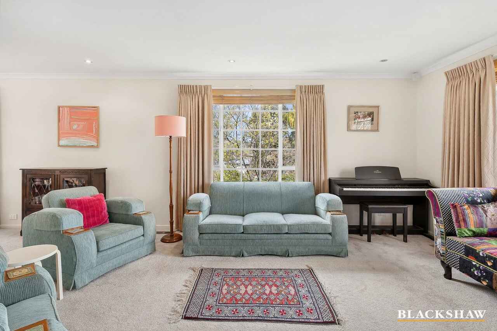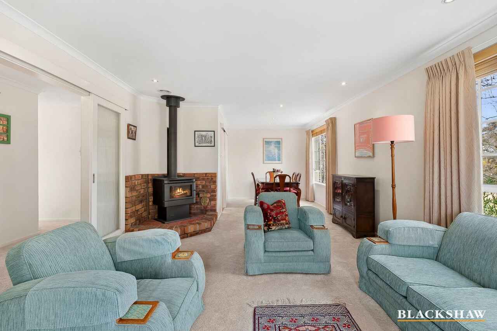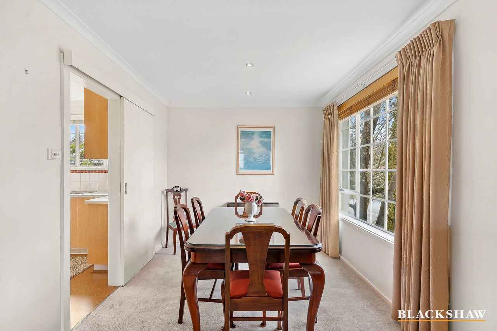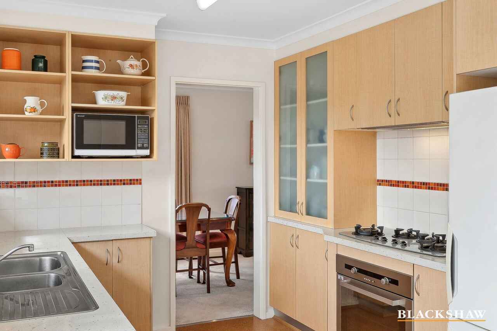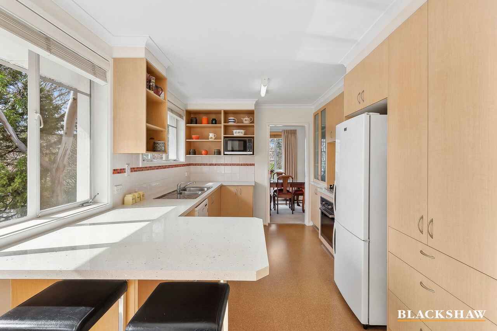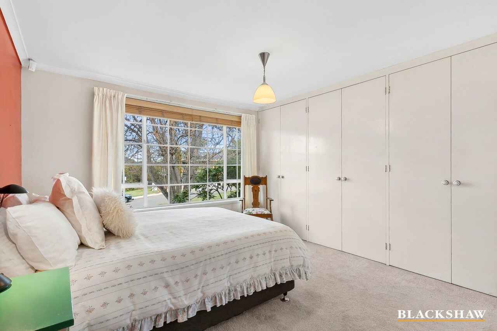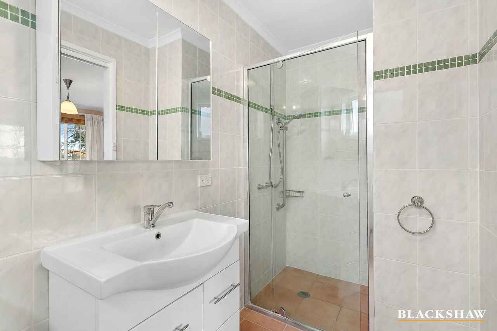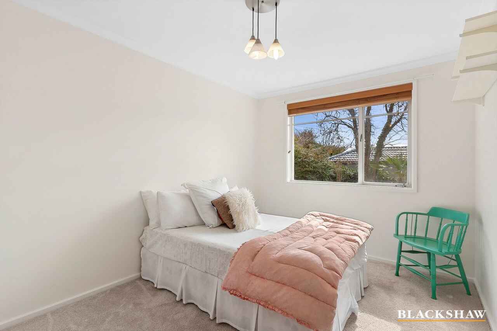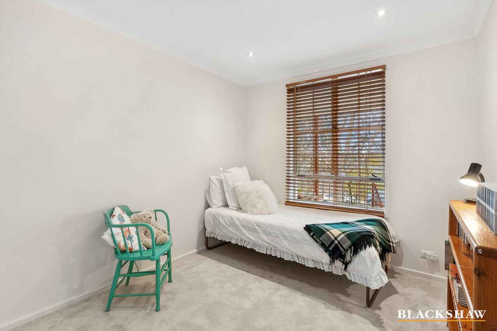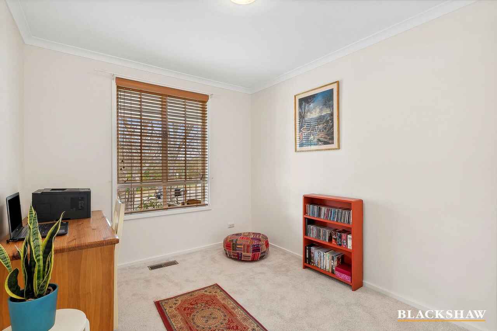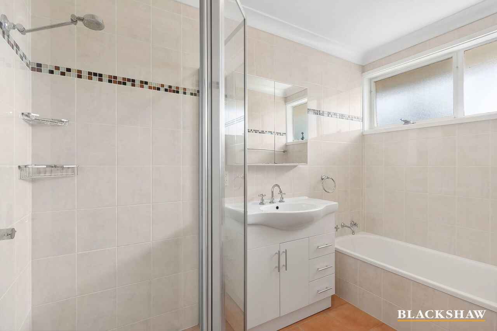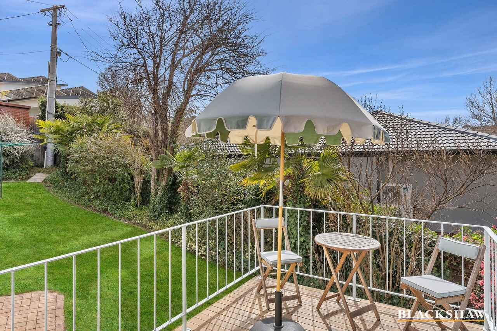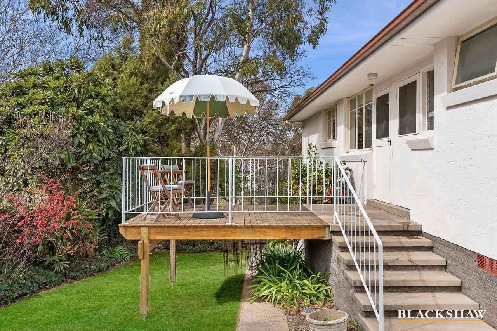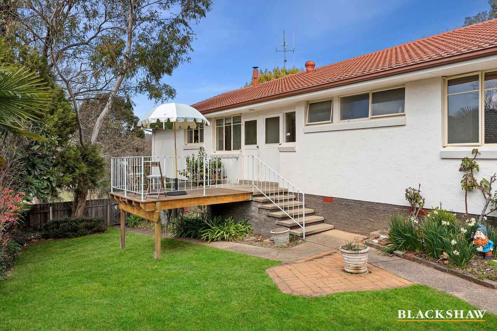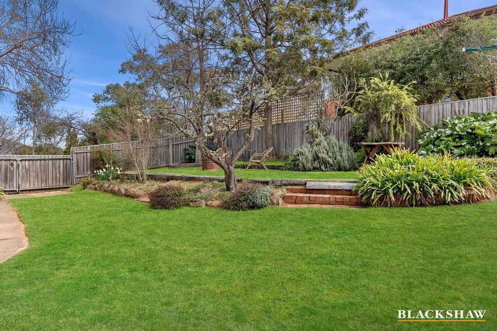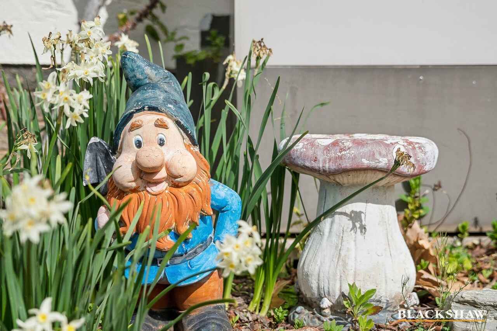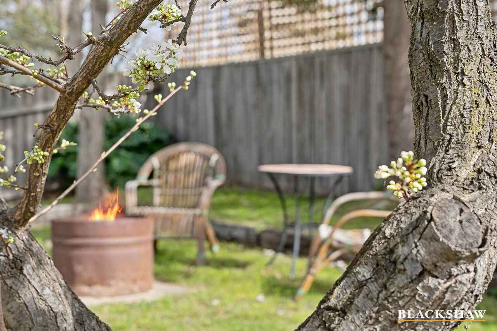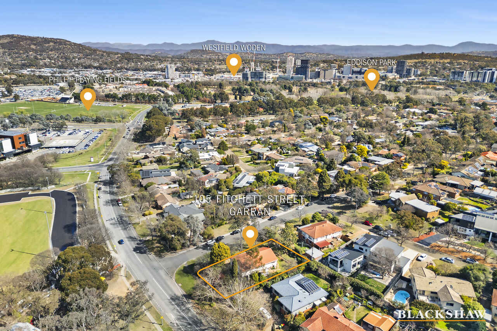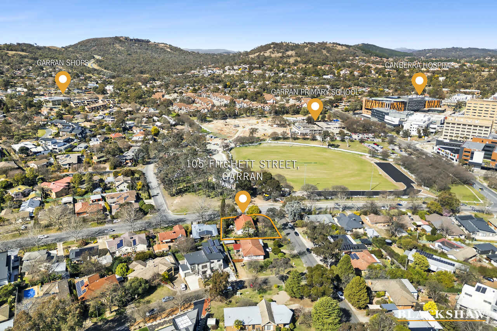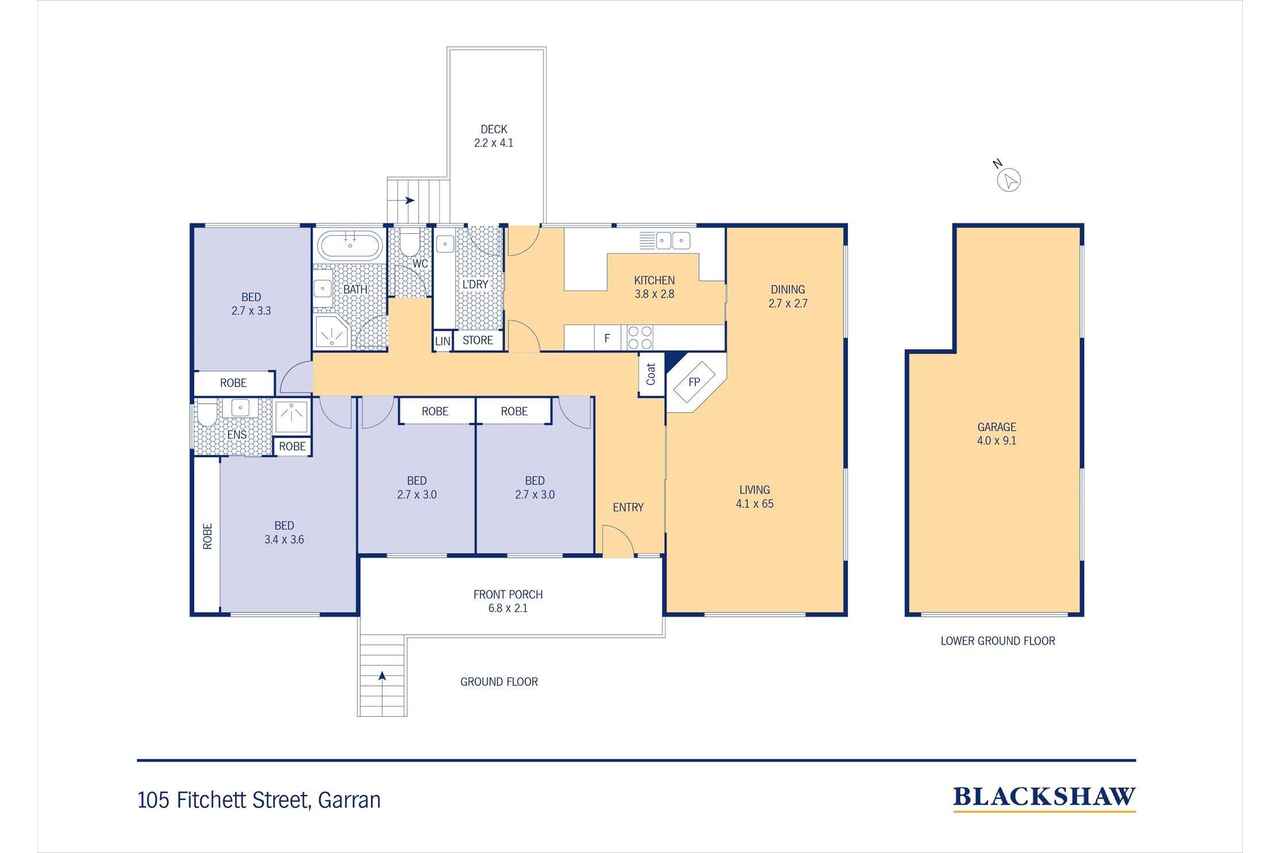Beautiful Family Home in Elevated and Central Location
Sold
Location
105 Fitchett Street
Garran ACT 2605
Details
4
2
1
EER: 1.5
House
Auction Saturday, 12 Oct 11:30 AM On Site
Land area: | 923 sqm (approx) |
Positioned in one of Woden Valley's most sought-after suburbs, this charming home offers thoughtful renovations with a focus on comfortable family living. The welcoming entrance leads to a cosy lounge and living space, offering privacy amid the tree canopy and warmth from the slow combustion fireplace. Inside, the home has been impeccably maintained, featuring four good-sized bedrooms, renovated bathrooms and a well-appointed kitchen with a northerly aspect to the backyard.
Set on an elevated 923m² corner block, the property features an outdoor entertaining area designed to enjoy the extensive and well-established garden. With impressive street appeal in a quiet neighbourhood, don't miss this opportunity to own a truly special home in a highly sought-after location.
FEATURES
- Beautiful family home in a sought-after location.
- Brick veneer construction with a north-to-rear aspect.
- Renovated kitchen featuring a gas cooktop, electric oven, LG dishwasher, smart storage, and cork flooring.
- Large east-facing living and dining room with a slow-combustion fireplace.
- Spacious master suite with built-in robes, garden views and a renovated ensuite.
- Three additional bedrooms, all with built-in robes.
- Full-sized renovated laundry off the kitchen with direct access to the rear deck.
- Renovated main bathroom.
- Colonial-style gridding on the front and east-facing windows.
- Ducted gas heating.
- New carpet in living rooms and bedrooms.
- Lush, neat and low-maintenance gardens.
- Fully fenced backyard.
- Timber deck at the rear, perfect for entertaining.
- Practical backyard with a large open grassed area.
- Oversized single garage with electric roller door and additional workshop/storage space at the rear.
- Off-street parking with space for a large trailer or caravan.
- 500m walk to bus stops on Kitchener Street and Gilmore Crescent.
- Easy access to Garran Oval, Garran Shops, The Canberra Hospital, Red Hill Nature Reserve and Westfield Woden.
- Close to Garran and St Peter and Paul Primary Schools, Alfred Deakin High School, Marist College and other quality public and private schools and colleges.
STATISTICS (all figures are approximate)
EER: 1.5
Living Size: 146m²
Garage Size: 38m²
Block Size: 923m²
Construction: 1967
Land Value: $773,000 (2024)
Land Rates: $1,150 per quarter
Land Tax: $2,349 per quarter (only applicable if not primary residence)
Rental Estimate: $850 - $900 per week
Read MoreSet on an elevated 923m² corner block, the property features an outdoor entertaining area designed to enjoy the extensive and well-established garden. With impressive street appeal in a quiet neighbourhood, don't miss this opportunity to own a truly special home in a highly sought-after location.
FEATURES
- Beautiful family home in a sought-after location.
- Brick veneer construction with a north-to-rear aspect.
- Renovated kitchen featuring a gas cooktop, electric oven, LG dishwasher, smart storage, and cork flooring.
- Large east-facing living and dining room with a slow-combustion fireplace.
- Spacious master suite with built-in robes, garden views and a renovated ensuite.
- Three additional bedrooms, all with built-in robes.
- Full-sized renovated laundry off the kitchen with direct access to the rear deck.
- Renovated main bathroom.
- Colonial-style gridding on the front and east-facing windows.
- Ducted gas heating.
- New carpet in living rooms and bedrooms.
- Lush, neat and low-maintenance gardens.
- Fully fenced backyard.
- Timber deck at the rear, perfect for entertaining.
- Practical backyard with a large open grassed area.
- Oversized single garage with electric roller door and additional workshop/storage space at the rear.
- Off-street parking with space for a large trailer or caravan.
- 500m walk to bus stops on Kitchener Street and Gilmore Crescent.
- Easy access to Garran Oval, Garran Shops, The Canberra Hospital, Red Hill Nature Reserve and Westfield Woden.
- Close to Garran and St Peter and Paul Primary Schools, Alfred Deakin High School, Marist College and other quality public and private schools and colleges.
STATISTICS (all figures are approximate)
EER: 1.5
Living Size: 146m²
Garage Size: 38m²
Block Size: 923m²
Construction: 1967
Land Value: $773,000 (2024)
Land Rates: $1,150 per quarter
Land Tax: $2,349 per quarter (only applicable if not primary residence)
Rental Estimate: $850 - $900 per week
Inspect
Contact agent
Listing agent
Positioned in one of Woden Valley's most sought-after suburbs, this charming home offers thoughtful renovations with a focus on comfortable family living. The welcoming entrance leads to a cosy lounge and living space, offering privacy amid the tree canopy and warmth from the slow combustion fireplace. Inside, the home has been impeccably maintained, featuring four good-sized bedrooms, renovated bathrooms and a well-appointed kitchen with a northerly aspect to the backyard.
Set on an elevated 923m² corner block, the property features an outdoor entertaining area designed to enjoy the extensive and well-established garden. With impressive street appeal in a quiet neighbourhood, don't miss this opportunity to own a truly special home in a highly sought-after location.
FEATURES
- Beautiful family home in a sought-after location.
- Brick veneer construction with a north-to-rear aspect.
- Renovated kitchen featuring a gas cooktop, electric oven, LG dishwasher, smart storage, and cork flooring.
- Large east-facing living and dining room with a slow-combustion fireplace.
- Spacious master suite with built-in robes, garden views and a renovated ensuite.
- Three additional bedrooms, all with built-in robes.
- Full-sized renovated laundry off the kitchen with direct access to the rear deck.
- Renovated main bathroom.
- Colonial-style gridding on the front and east-facing windows.
- Ducted gas heating.
- New carpet in living rooms and bedrooms.
- Lush, neat and low-maintenance gardens.
- Fully fenced backyard.
- Timber deck at the rear, perfect for entertaining.
- Practical backyard with a large open grassed area.
- Oversized single garage with electric roller door and additional workshop/storage space at the rear.
- Off-street parking with space for a large trailer or caravan.
- 500m walk to bus stops on Kitchener Street and Gilmore Crescent.
- Easy access to Garran Oval, Garran Shops, The Canberra Hospital, Red Hill Nature Reserve and Westfield Woden.
- Close to Garran and St Peter and Paul Primary Schools, Alfred Deakin High School, Marist College and other quality public and private schools and colleges.
STATISTICS (all figures are approximate)
EER: 1.5
Living Size: 146m²
Garage Size: 38m²
Block Size: 923m²
Construction: 1967
Land Value: $773,000 (2024)
Land Rates: $1,150 per quarter
Land Tax: $2,349 per quarter (only applicable if not primary residence)
Rental Estimate: $850 - $900 per week
Read MoreSet on an elevated 923m² corner block, the property features an outdoor entertaining area designed to enjoy the extensive and well-established garden. With impressive street appeal in a quiet neighbourhood, don't miss this opportunity to own a truly special home in a highly sought-after location.
FEATURES
- Beautiful family home in a sought-after location.
- Brick veneer construction with a north-to-rear aspect.
- Renovated kitchen featuring a gas cooktop, electric oven, LG dishwasher, smart storage, and cork flooring.
- Large east-facing living and dining room with a slow-combustion fireplace.
- Spacious master suite with built-in robes, garden views and a renovated ensuite.
- Three additional bedrooms, all with built-in robes.
- Full-sized renovated laundry off the kitchen with direct access to the rear deck.
- Renovated main bathroom.
- Colonial-style gridding on the front and east-facing windows.
- Ducted gas heating.
- New carpet in living rooms and bedrooms.
- Lush, neat and low-maintenance gardens.
- Fully fenced backyard.
- Timber deck at the rear, perfect for entertaining.
- Practical backyard with a large open grassed area.
- Oversized single garage with electric roller door and additional workshop/storage space at the rear.
- Off-street parking with space for a large trailer or caravan.
- 500m walk to bus stops on Kitchener Street and Gilmore Crescent.
- Easy access to Garran Oval, Garran Shops, The Canberra Hospital, Red Hill Nature Reserve and Westfield Woden.
- Close to Garran and St Peter and Paul Primary Schools, Alfred Deakin High School, Marist College and other quality public and private schools and colleges.
STATISTICS (all figures are approximate)
EER: 1.5
Living Size: 146m²
Garage Size: 38m²
Block Size: 923m²
Construction: 1967
Land Value: $773,000 (2024)
Land Rates: $1,150 per quarter
Land Tax: $2,349 per quarter (only applicable if not primary residence)
Rental Estimate: $850 - $900 per week
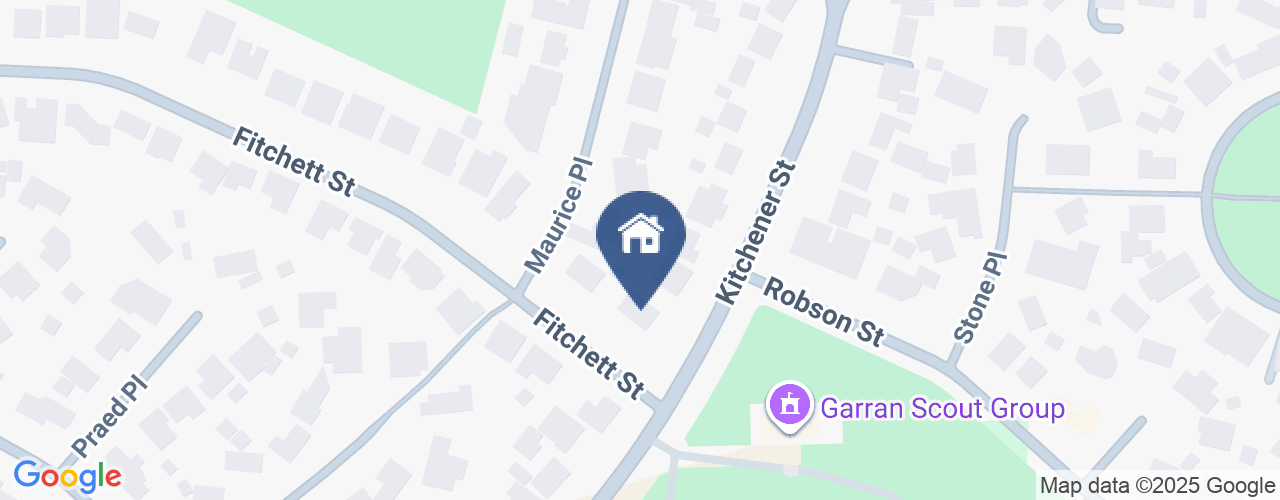
Location
105 Fitchett Street
Garran ACT 2605
Details
4
2
1
EER: 1.5
House
Auction Saturday, 12 Oct 11:30 AM On Site
Land area: | 923 sqm (approx) |
Positioned in one of Woden Valley's most sought-after suburbs, this charming home offers thoughtful renovations with a focus on comfortable family living. The welcoming entrance leads to a cosy lounge and living space, offering privacy amid the tree canopy and warmth from the slow combustion fireplace. Inside, the home has been impeccably maintained, featuring four good-sized bedrooms, renovated bathrooms and a well-appointed kitchen with a northerly aspect to the backyard.
Set on an elevated 923m² corner block, the property features an outdoor entertaining area designed to enjoy the extensive and well-established garden. With impressive street appeal in a quiet neighbourhood, don't miss this opportunity to own a truly special home in a highly sought-after location.
FEATURES
- Beautiful family home in a sought-after location.
- Brick veneer construction with a north-to-rear aspect.
- Renovated kitchen featuring a gas cooktop, electric oven, LG dishwasher, smart storage, and cork flooring.
- Large east-facing living and dining room with a slow-combustion fireplace.
- Spacious master suite with built-in robes, garden views and a renovated ensuite.
- Three additional bedrooms, all with built-in robes.
- Full-sized renovated laundry off the kitchen with direct access to the rear deck.
- Renovated main bathroom.
- Colonial-style gridding on the front and east-facing windows.
- Ducted gas heating.
- New carpet in living rooms and bedrooms.
- Lush, neat and low-maintenance gardens.
- Fully fenced backyard.
- Timber deck at the rear, perfect for entertaining.
- Practical backyard with a large open grassed area.
- Oversized single garage with electric roller door and additional workshop/storage space at the rear.
- Off-street parking with space for a large trailer or caravan.
- 500m walk to bus stops on Kitchener Street and Gilmore Crescent.
- Easy access to Garran Oval, Garran Shops, The Canberra Hospital, Red Hill Nature Reserve and Westfield Woden.
- Close to Garran and St Peter and Paul Primary Schools, Alfred Deakin High School, Marist College and other quality public and private schools and colleges.
STATISTICS (all figures are approximate)
EER: 1.5
Living Size: 146m²
Garage Size: 38m²
Block Size: 923m²
Construction: 1967
Land Value: $773,000 (2024)
Land Rates: $1,150 per quarter
Land Tax: $2,349 per quarter (only applicable if not primary residence)
Rental Estimate: $850 - $900 per week
Read MoreSet on an elevated 923m² corner block, the property features an outdoor entertaining area designed to enjoy the extensive and well-established garden. With impressive street appeal in a quiet neighbourhood, don't miss this opportunity to own a truly special home in a highly sought-after location.
FEATURES
- Beautiful family home in a sought-after location.
- Brick veneer construction with a north-to-rear aspect.
- Renovated kitchen featuring a gas cooktop, electric oven, LG dishwasher, smart storage, and cork flooring.
- Large east-facing living and dining room with a slow-combustion fireplace.
- Spacious master suite with built-in robes, garden views and a renovated ensuite.
- Three additional bedrooms, all with built-in robes.
- Full-sized renovated laundry off the kitchen with direct access to the rear deck.
- Renovated main bathroom.
- Colonial-style gridding on the front and east-facing windows.
- Ducted gas heating.
- New carpet in living rooms and bedrooms.
- Lush, neat and low-maintenance gardens.
- Fully fenced backyard.
- Timber deck at the rear, perfect for entertaining.
- Practical backyard with a large open grassed area.
- Oversized single garage with electric roller door and additional workshop/storage space at the rear.
- Off-street parking with space for a large trailer or caravan.
- 500m walk to bus stops on Kitchener Street and Gilmore Crescent.
- Easy access to Garran Oval, Garran Shops, The Canberra Hospital, Red Hill Nature Reserve and Westfield Woden.
- Close to Garran and St Peter and Paul Primary Schools, Alfred Deakin High School, Marist College and other quality public and private schools and colleges.
STATISTICS (all figures are approximate)
EER: 1.5
Living Size: 146m²
Garage Size: 38m²
Block Size: 923m²
Construction: 1967
Land Value: $773,000 (2024)
Land Rates: $1,150 per quarter
Land Tax: $2,349 per quarter (only applicable if not primary residence)
Rental Estimate: $850 - $900 per week
Inspect
Contact agent


