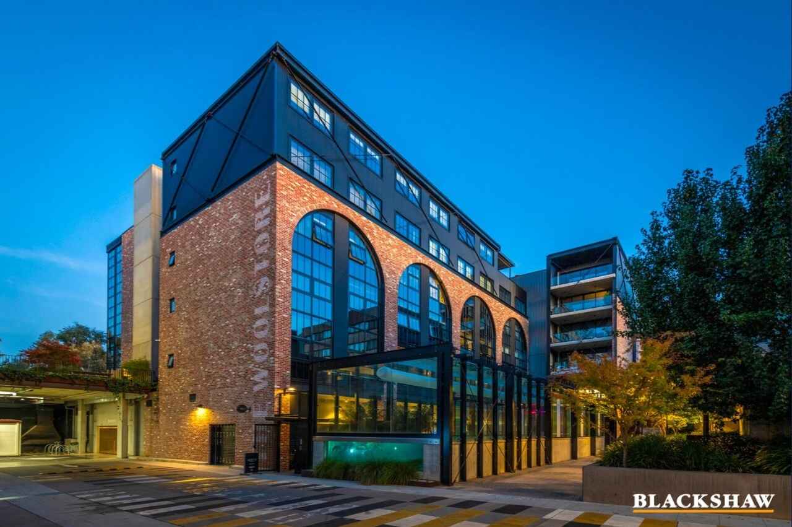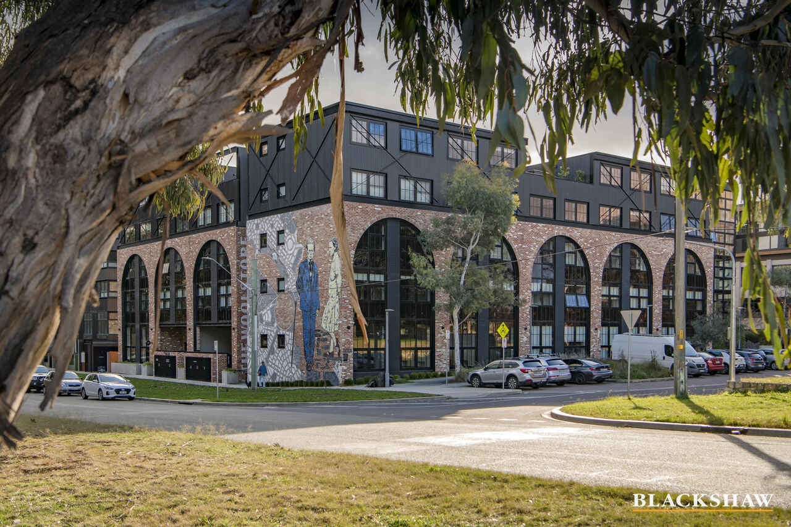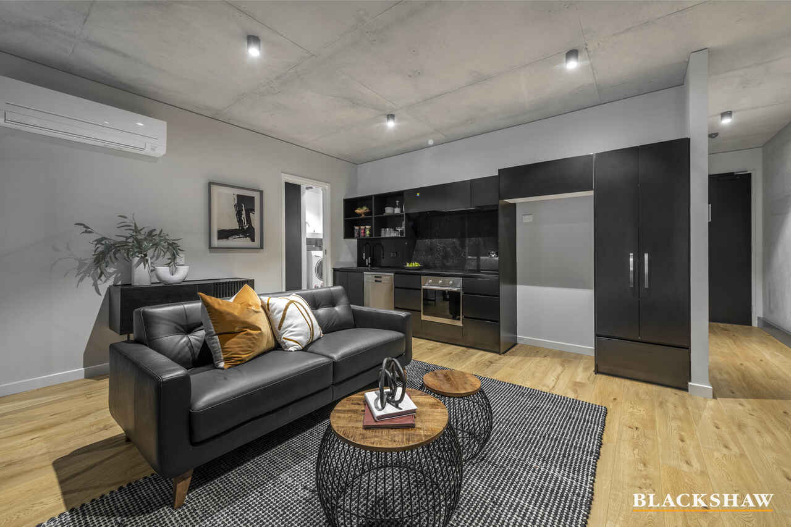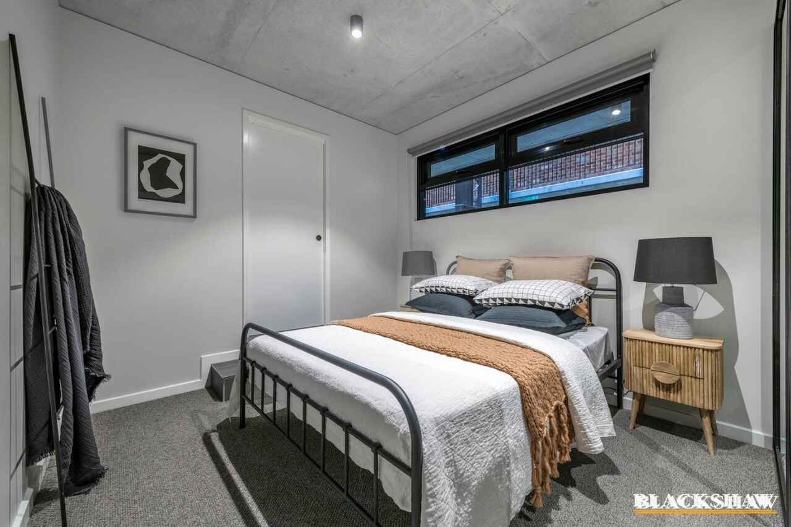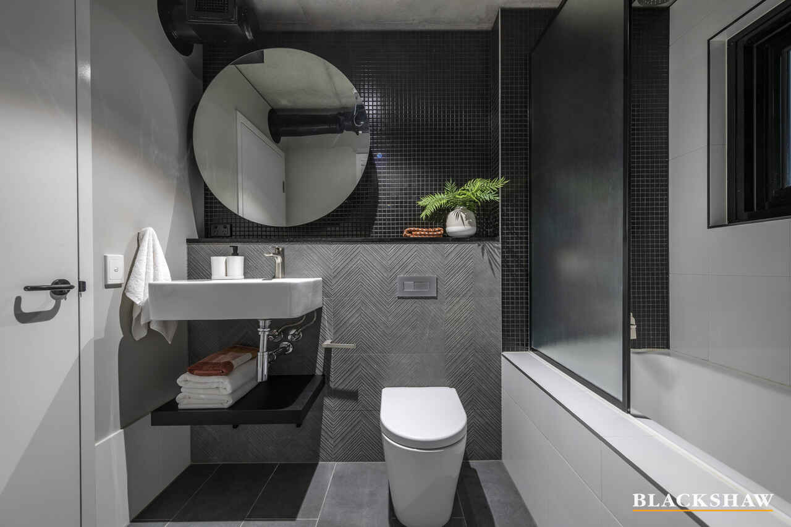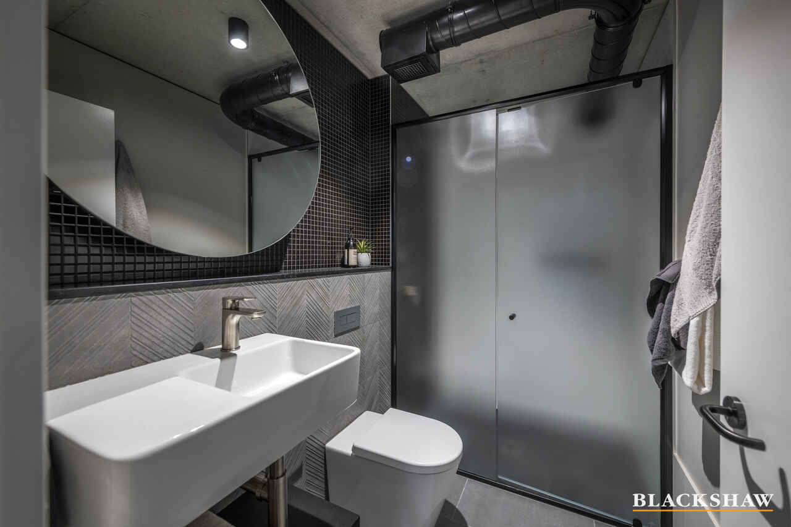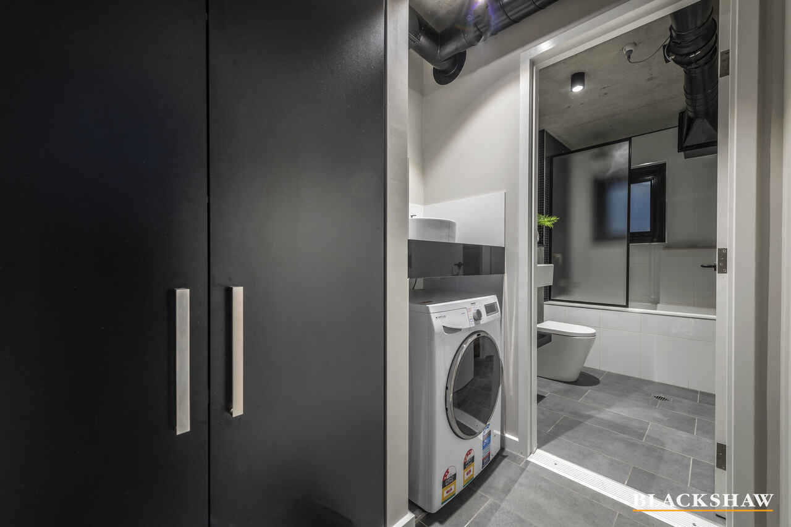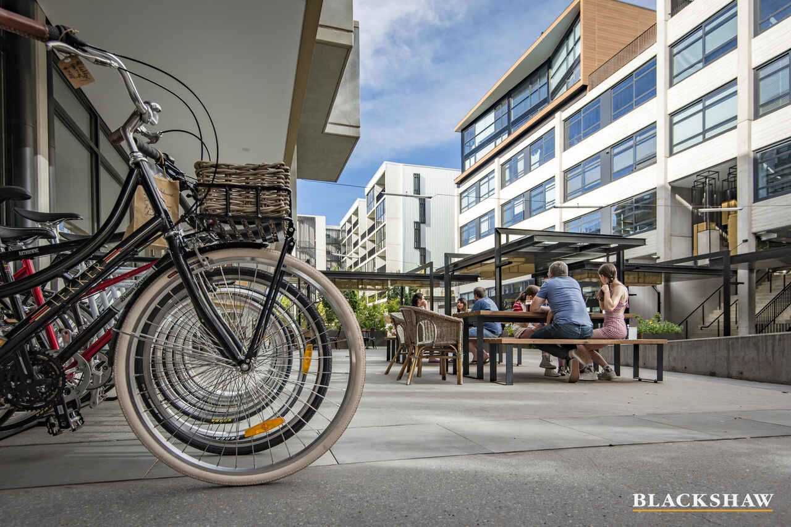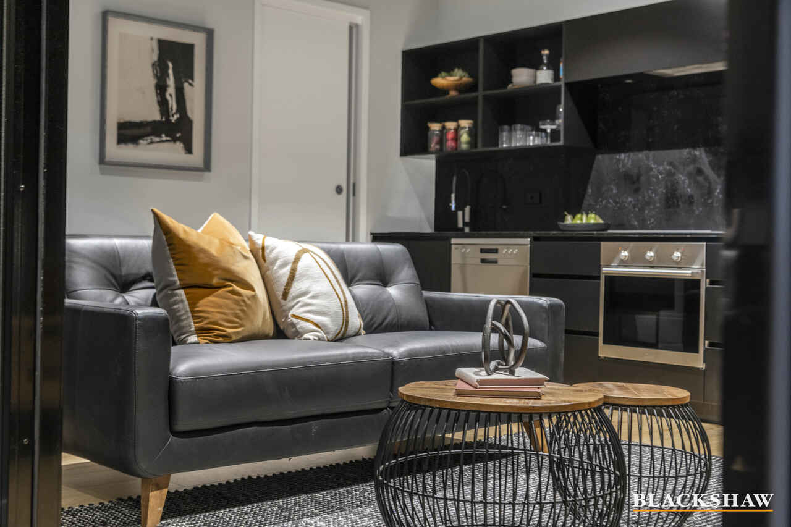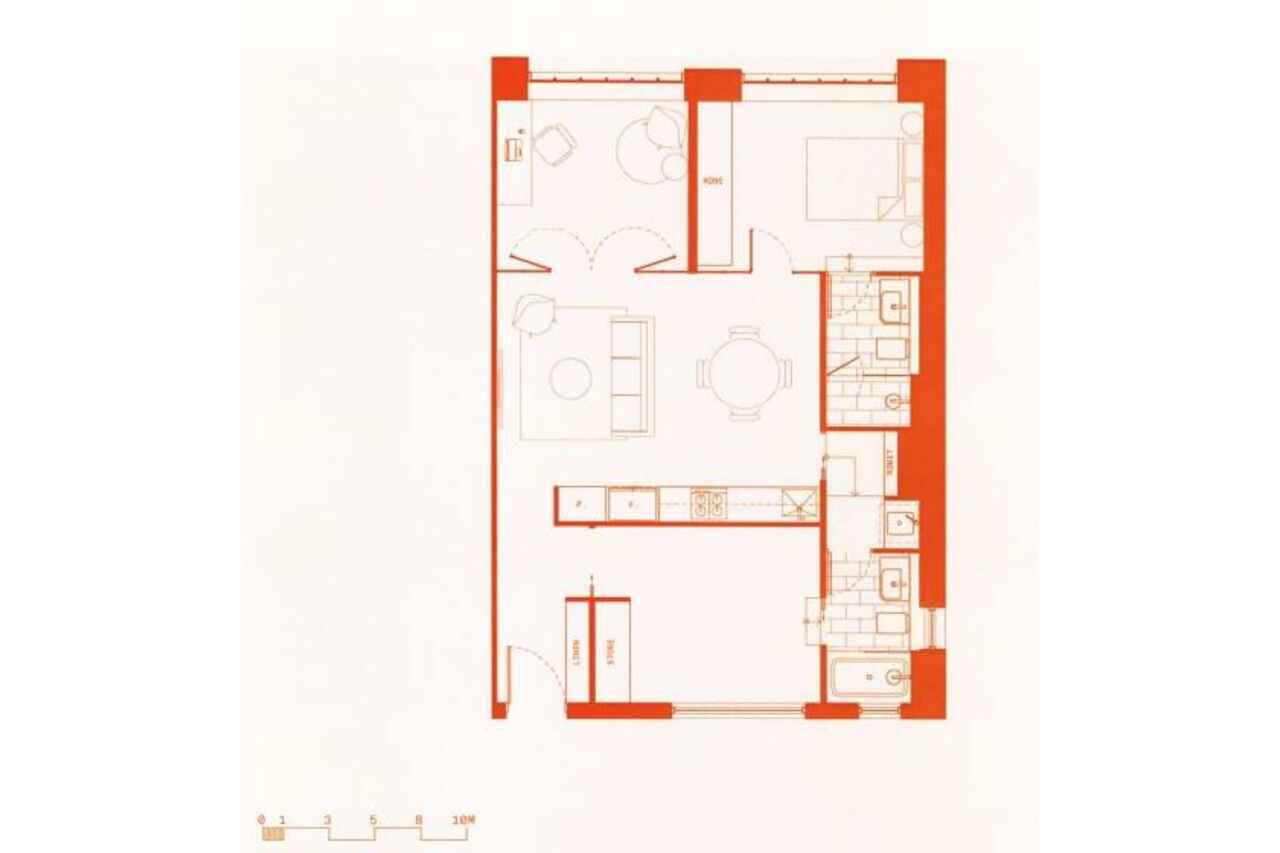A future iconic building
Sold
Location
111/1 The Causeway Street
Kingston ACT 2604
Details
2
2
1
EER: 6.0
Unit
$685,000
"The Woolstore" epitomizes a fusion of industrial warehouse aesthetics reminiscent of a bygone era, seamlessly intertwined with the sophistication of New York-style urban living. This distinctive residence boasts an architectural narrative that marries exposed raw concrete walls with shadow-line ceilings, complemented by the warmth of oak-engineered timber floors and contemporary design accents, offering a compelling juxtaposition of the vintage and the modern.
Within its spacious confines, you will discover generously appointed bedrooms and a flexible floor plan that grants you the liberty to customize the space according to your personal preferences, all while ensuring a harmonious balance of privacy with dual bathrooms. The culinary enthusiast will undoubtedly revel in the modern kitchen, featuring state-of-the-art Italian Ilve appliances, including an induction cooktop.
A secondary versatile living area, framed by striking black aluminum floor-to-ceiling glass doors, provides the opportunity for transformation into a home office, a refined dining space, or a dedicated media room.
Key Features:
-Two generously sized bedrooms
-Two impeccably designed bathrooms, featuring a luxurious bathtub
-A sleek kitchen adorned with induction cooking
-European laundry, complete with a washer/dryer combo
-A collection of boutique shops
-Serene community gardens
-Access to a members-only pool, gym, and sauna
-Secure basement parking space
-A lockable storage unit in the basement
-Conveniently located, offering a leisurely stroll to the picturesque Foreshore"
Sample photos used
Read MoreWithin its spacious confines, you will discover generously appointed bedrooms and a flexible floor plan that grants you the liberty to customize the space according to your personal preferences, all while ensuring a harmonious balance of privacy with dual bathrooms. The culinary enthusiast will undoubtedly revel in the modern kitchen, featuring state-of-the-art Italian Ilve appliances, including an induction cooktop.
A secondary versatile living area, framed by striking black aluminum floor-to-ceiling glass doors, provides the opportunity for transformation into a home office, a refined dining space, or a dedicated media room.
Key Features:
-Two generously sized bedrooms
-Two impeccably designed bathrooms, featuring a luxurious bathtub
-A sleek kitchen adorned with induction cooking
-European laundry, complete with a washer/dryer combo
-A collection of boutique shops
-Serene community gardens
-Access to a members-only pool, gym, and sauna
-Secure basement parking space
-A lockable storage unit in the basement
-Conveniently located, offering a leisurely stroll to the picturesque Foreshore"
Sample photos used
Inspect
Contact agent
Listing agent
"The Woolstore" epitomizes a fusion of industrial warehouse aesthetics reminiscent of a bygone era, seamlessly intertwined with the sophistication of New York-style urban living. This distinctive residence boasts an architectural narrative that marries exposed raw concrete walls with shadow-line ceilings, complemented by the warmth of oak-engineered timber floors and contemporary design accents, offering a compelling juxtaposition of the vintage and the modern.
Within its spacious confines, you will discover generously appointed bedrooms and a flexible floor plan that grants you the liberty to customize the space according to your personal preferences, all while ensuring a harmonious balance of privacy with dual bathrooms. The culinary enthusiast will undoubtedly revel in the modern kitchen, featuring state-of-the-art Italian Ilve appliances, including an induction cooktop.
A secondary versatile living area, framed by striking black aluminum floor-to-ceiling glass doors, provides the opportunity for transformation into a home office, a refined dining space, or a dedicated media room.
Key Features:
-Two generously sized bedrooms
-Two impeccably designed bathrooms, featuring a luxurious bathtub
-A sleek kitchen adorned with induction cooking
-European laundry, complete with a washer/dryer combo
-A collection of boutique shops
-Serene community gardens
-Access to a members-only pool, gym, and sauna
-Secure basement parking space
-A lockable storage unit in the basement
-Conveniently located, offering a leisurely stroll to the picturesque Foreshore"
Sample photos used
Read MoreWithin its spacious confines, you will discover generously appointed bedrooms and a flexible floor plan that grants you the liberty to customize the space according to your personal preferences, all while ensuring a harmonious balance of privacy with dual bathrooms. The culinary enthusiast will undoubtedly revel in the modern kitchen, featuring state-of-the-art Italian Ilve appliances, including an induction cooktop.
A secondary versatile living area, framed by striking black aluminum floor-to-ceiling glass doors, provides the opportunity for transformation into a home office, a refined dining space, or a dedicated media room.
Key Features:
-Two generously sized bedrooms
-Two impeccably designed bathrooms, featuring a luxurious bathtub
-A sleek kitchen adorned with induction cooking
-European laundry, complete with a washer/dryer combo
-A collection of boutique shops
-Serene community gardens
-Access to a members-only pool, gym, and sauna
-Secure basement parking space
-A lockable storage unit in the basement
-Conveniently located, offering a leisurely stroll to the picturesque Foreshore"
Sample photos used
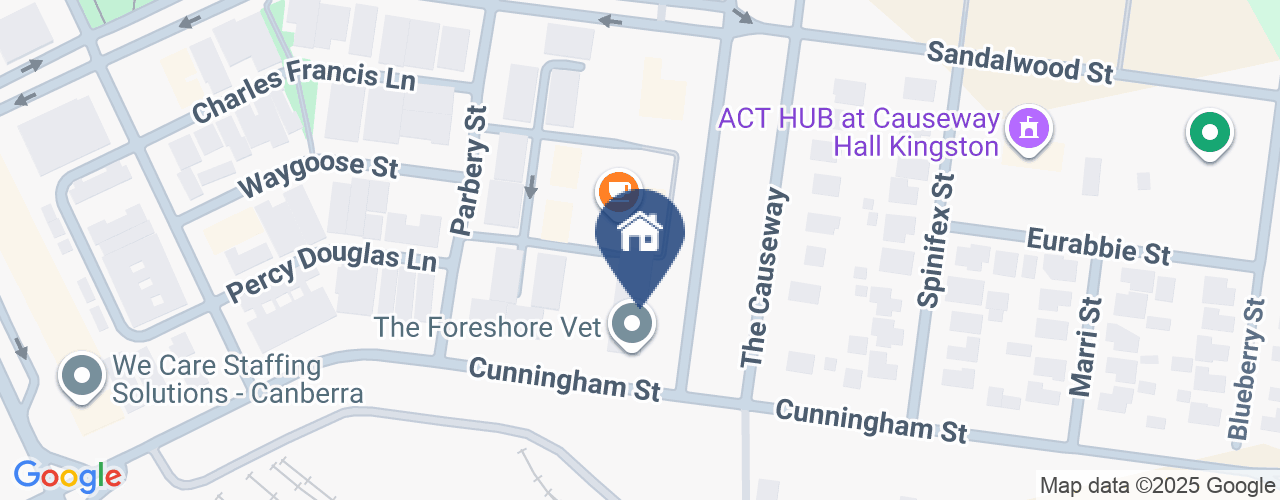
Location
111/1 The Causeway Street
Kingston ACT 2604
Details
2
2
1
EER: 6.0
Unit
$685,000
"The Woolstore" epitomizes a fusion of industrial warehouse aesthetics reminiscent of a bygone era, seamlessly intertwined with the sophistication of New York-style urban living. This distinctive residence boasts an architectural narrative that marries exposed raw concrete walls with shadow-line ceilings, complemented by the warmth of oak-engineered timber floors and contemporary design accents, offering a compelling juxtaposition of the vintage and the modern.
Within its spacious confines, you will discover generously appointed bedrooms and a flexible floor plan that grants you the liberty to customize the space according to your personal preferences, all while ensuring a harmonious balance of privacy with dual bathrooms. The culinary enthusiast will undoubtedly revel in the modern kitchen, featuring state-of-the-art Italian Ilve appliances, including an induction cooktop.
A secondary versatile living area, framed by striking black aluminum floor-to-ceiling glass doors, provides the opportunity for transformation into a home office, a refined dining space, or a dedicated media room.
Key Features:
-Two generously sized bedrooms
-Two impeccably designed bathrooms, featuring a luxurious bathtub
-A sleek kitchen adorned with induction cooking
-European laundry, complete with a washer/dryer combo
-A collection of boutique shops
-Serene community gardens
-Access to a members-only pool, gym, and sauna
-Secure basement parking space
-A lockable storage unit in the basement
-Conveniently located, offering a leisurely stroll to the picturesque Foreshore"
Sample photos used
Read MoreWithin its spacious confines, you will discover generously appointed bedrooms and a flexible floor plan that grants you the liberty to customize the space according to your personal preferences, all while ensuring a harmonious balance of privacy with dual bathrooms. The culinary enthusiast will undoubtedly revel in the modern kitchen, featuring state-of-the-art Italian Ilve appliances, including an induction cooktop.
A secondary versatile living area, framed by striking black aluminum floor-to-ceiling glass doors, provides the opportunity for transformation into a home office, a refined dining space, or a dedicated media room.
Key Features:
-Two generously sized bedrooms
-Two impeccably designed bathrooms, featuring a luxurious bathtub
-A sleek kitchen adorned with induction cooking
-European laundry, complete with a washer/dryer combo
-A collection of boutique shops
-Serene community gardens
-Access to a members-only pool, gym, and sauna
-Secure basement parking space
-A lockable storage unit in the basement
-Conveniently located, offering a leisurely stroll to the picturesque Foreshore"
Sample photos used
Inspect
Contact agent


