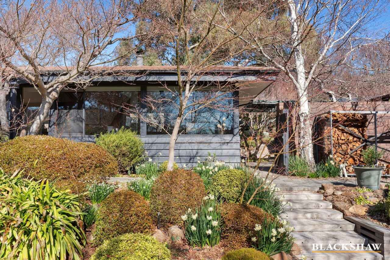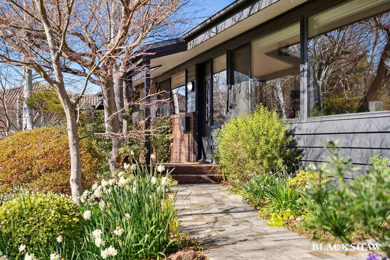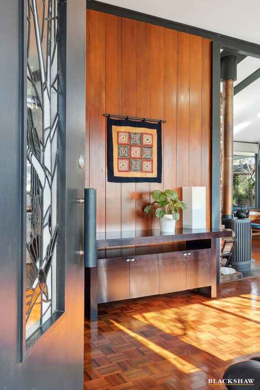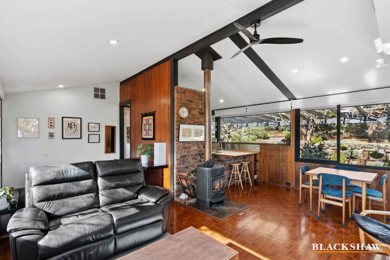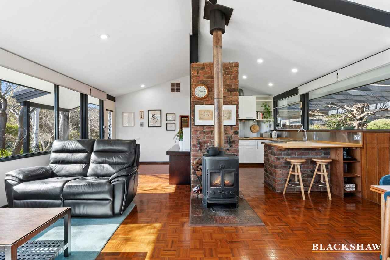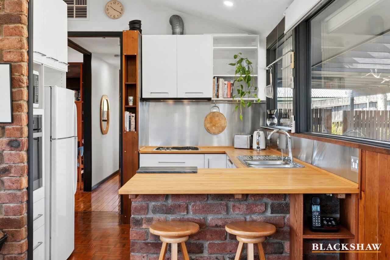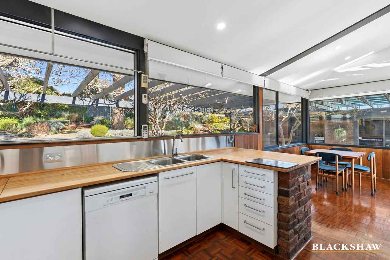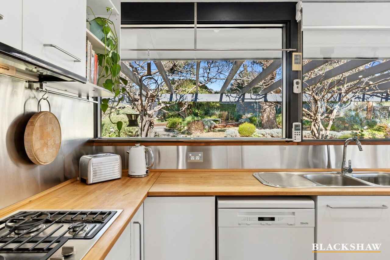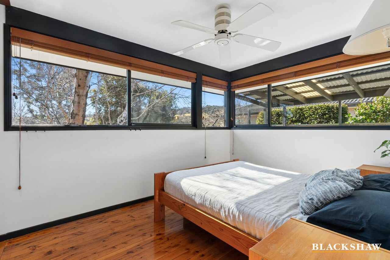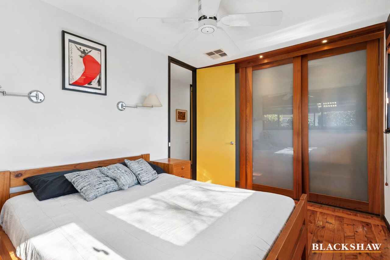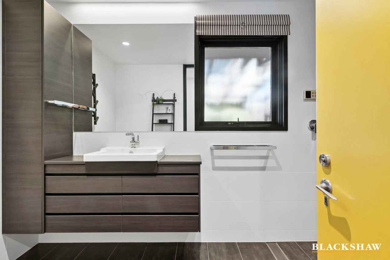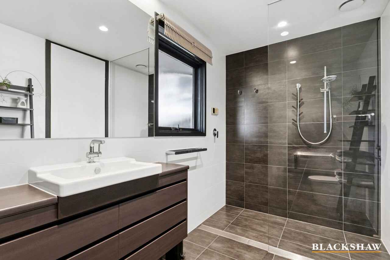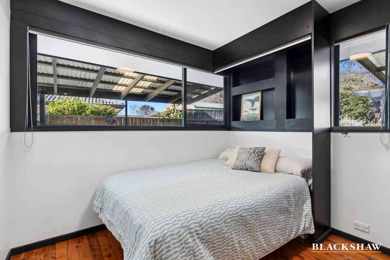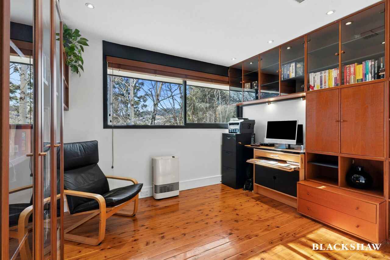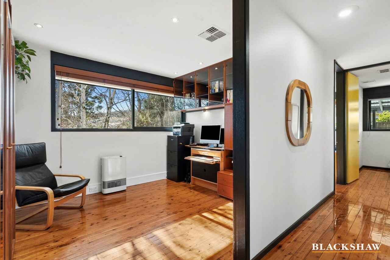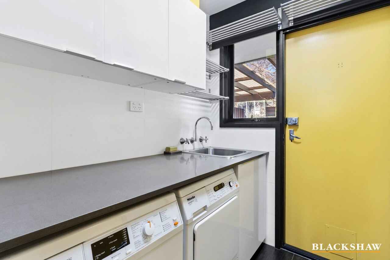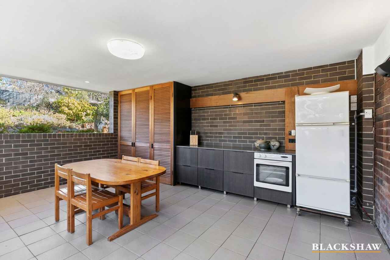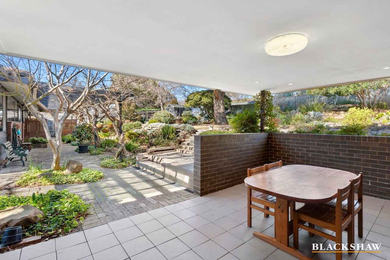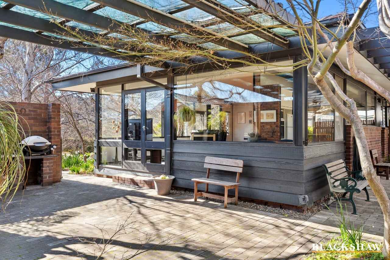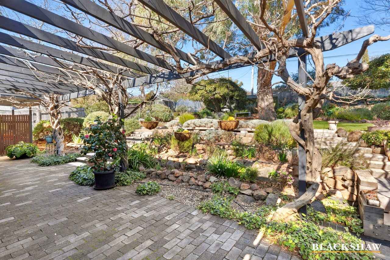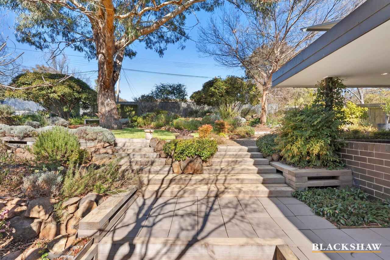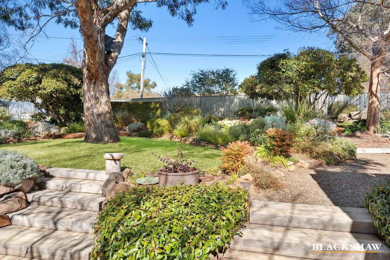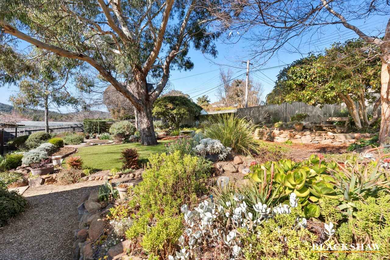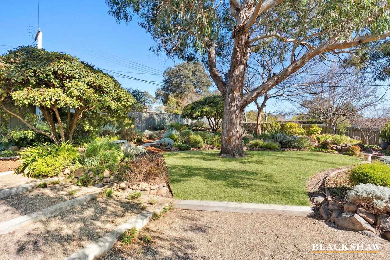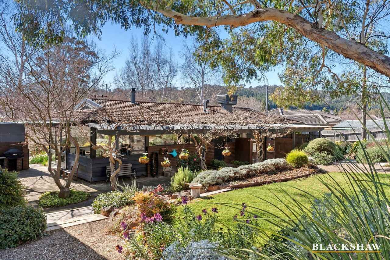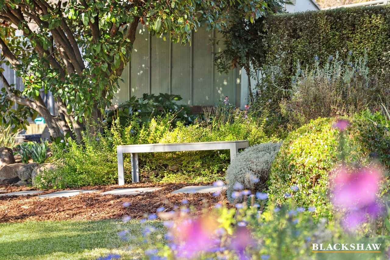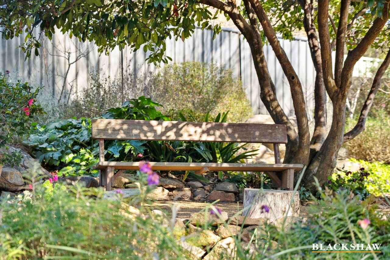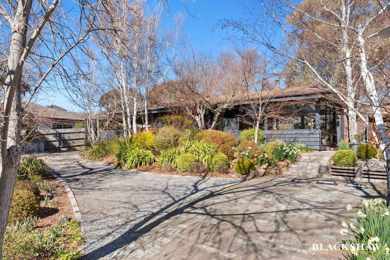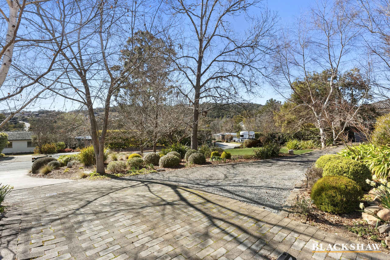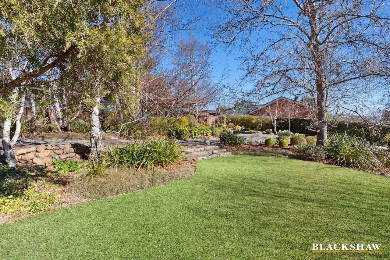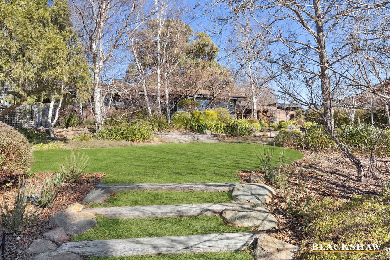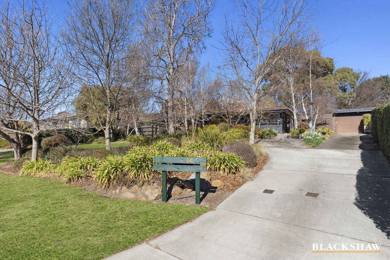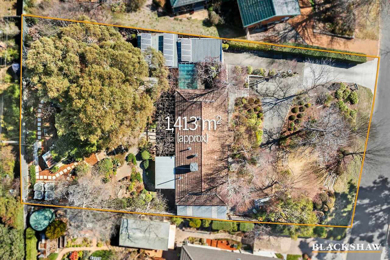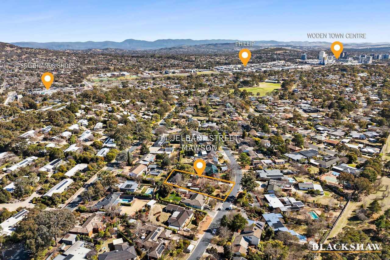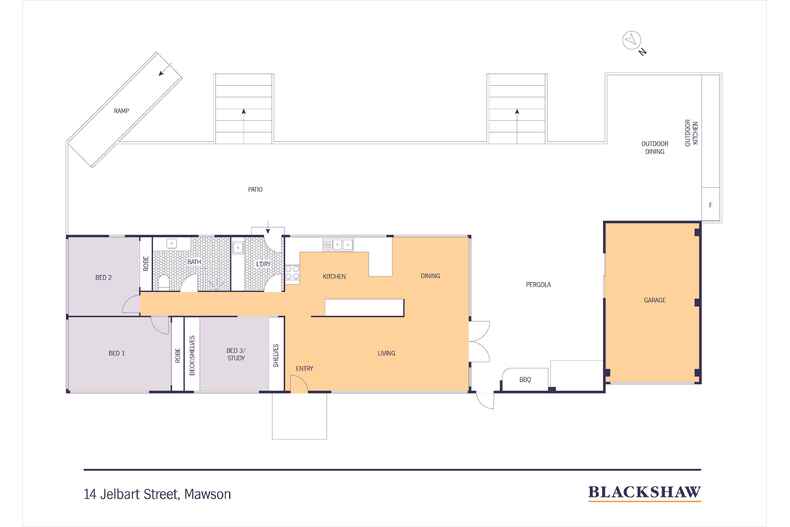Renovated Pettit & Sevitt designed home, framed by beautifully...
Sold
Location
14 Jelbart Street
Mawson ACT 2607
Details
3
1
1
EER: 1.0
House
Auction Saturday, 13 Sep 12:00 PM On Site
Land area: | 1413 sqm (approx) |
Positioned in one of Mawson's most desirable streets, this Pettit & Sevitt designed home showcases all the hallmarks of classic mid-century design-bright, airy interiors, expansive windows wrapping around the home, raked ceilings, natural materials and a seamless connection between indoors and out. Opportunities to secure a home of such quality are rare.
Accommodation includes three generous bedrooms, with one currently configured as a dedicated study, along with a renovated main bathroom, kitchen and laundry.
The immaculate, beautifully landscaped gardens have been a true labour of love for the current owners over their 30 years here. All 1,413m² of grounds have been carefully shaped into distinct areas to enjoy, with an impressive mix of native trees, shrubs and groundcovers delivering both natural beauty and a sense of established order.
From Jelbart Street, residents enjoy easy access to walking trails, Canberra Hospital, the Mawson Shopping Precinct, Woden Town Centre and key institutions within the Parliamentary Triangle.
Key Features:
- Pettit & Sevitt–designed mid-century home, updated by Paul Tilse Architects.
- North-east aspect to living areas, master bedroom and front yard, flooding the home with natural light.
- Large wraparound windows throughout, seamlessly connecting indoors and outdoors.
- Renovated kitchen with gas cooktop, electric oven, timber benchtops and stainless-steel splashback.
- Bright, airy living and dining area with garden views from every angle.
- Wood-burning fireplace as a focal point in the living space.
- North-east facing master bedroom with wraparound windows, garden outlook, ceiling fan, venetian blinds and large built-in robe.
- Second bedroom with Murphy bed and built-in wardrobe.
- Versatile north-east facing study or third bedroom with garden views.
- Renovated bathroom with floor-to-ceiling tiles, underfloor heating and thoughtful storage solutions.
- Fully renovated laundry with stone benchtop and excellent storage.
- Flued space gas heater in study and evaporative cooling throughout.
- Double-glazed windows in living areas.
- LED lighting throughout.
- Dedicated covered outdoor kitchen with oven, gas connection, built-in benches and ample storage – perfect for entertaining.
- Several additional outdoor pergolas.
- 2.8 KW Solar system above the outdoor kitchen.
- Single enclosed carport.
- Beautifully landscaped gardens with a mix of sunny and shaded sitting areas, level lawns, established plantings, neat garden beds, water feature, garden shed and veggie gardens.
Location Highlights:
- Peaceful, secure suburb surrounded by quality homes.
- Short drive to Mawson shops, Canberra Hospital and Woden Town Centre.
- Close to walking trails, nature reserves, and quality primary and secondary schools.
Statistics:
(All figures are approximate and as per the contract for sale)
Energy Efficiency Rating: 1.0
Living size: 101m²
Enclosed carport size: 26m²
Block size: 1,413m²
Land value: $970,000 (2025)
Year of construction: 1967
Rates: $1,316 per quarter
Land tax: $2,776 per quarter (if rented)
Rental Estimate: $790 - $800 per week
Read MoreAccommodation includes three generous bedrooms, with one currently configured as a dedicated study, along with a renovated main bathroom, kitchen and laundry.
The immaculate, beautifully landscaped gardens have been a true labour of love for the current owners over their 30 years here. All 1,413m² of grounds have been carefully shaped into distinct areas to enjoy, with an impressive mix of native trees, shrubs and groundcovers delivering both natural beauty and a sense of established order.
From Jelbart Street, residents enjoy easy access to walking trails, Canberra Hospital, the Mawson Shopping Precinct, Woden Town Centre and key institutions within the Parliamentary Triangle.
Key Features:
- Pettit & Sevitt–designed mid-century home, updated by Paul Tilse Architects.
- North-east aspect to living areas, master bedroom and front yard, flooding the home with natural light.
- Large wraparound windows throughout, seamlessly connecting indoors and outdoors.
- Renovated kitchen with gas cooktop, electric oven, timber benchtops and stainless-steel splashback.
- Bright, airy living and dining area with garden views from every angle.
- Wood-burning fireplace as a focal point in the living space.
- North-east facing master bedroom with wraparound windows, garden outlook, ceiling fan, venetian blinds and large built-in robe.
- Second bedroom with Murphy bed and built-in wardrobe.
- Versatile north-east facing study or third bedroom with garden views.
- Renovated bathroom with floor-to-ceiling tiles, underfloor heating and thoughtful storage solutions.
- Fully renovated laundry with stone benchtop and excellent storage.
- Flued space gas heater in study and evaporative cooling throughout.
- Double-glazed windows in living areas.
- LED lighting throughout.
- Dedicated covered outdoor kitchen with oven, gas connection, built-in benches and ample storage – perfect for entertaining.
- Several additional outdoor pergolas.
- 2.8 KW Solar system above the outdoor kitchen.
- Single enclosed carport.
- Beautifully landscaped gardens with a mix of sunny and shaded sitting areas, level lawns, established plantings, neat garden beds, water feature, garden shed and veggie gardens.
Location Highlights:
- Peaceful, secure suburb surrounded by quality homes.
- Short drive to Mawson shops, Canberra Hospital and Woden Town Centre.
- Close to walking trails, nature reserves, and quality primary and secondary schools.
Statistics:
(All figures are approximate and as per the contract for sale)
Energy Efficiency Rating: 1.0
Living size: 101m²
Enclosed carport size: 26m²
Block size: 1,413m²
Land value: $970,000 (2025)
Year of construction: 1967
Rates: $1,316 per quarter
Land tax: $2,776 per quarter (if rented)
Rental Estimate: $790 - $800 per week
Inspect
Contact agent
Listing agent
Positioned in one of Mawson's most desirable streets, this Pettit & Sevitt designed home showcases all the hallmarks of classic mid-century design-bright, airy interiors, expansive windows wrapping around the home, raked ceilings, natural materials and a seamless connection between indoors and out. Opportunities to secure a home of such quality are rare.
Accommodation includes three generous bedrooms, with one currently configured as a dedicated study, along with a renovated main bathroom, kitchen and laundry.
The immaculate, beautifully landscaped gardens have been a true labour of love for the current owners over their 30 years here. All 1,413m² of grounds have been carefully shaped into distinct areas to enjoy, with an impressive mix of native trees, shrubs and groundcovers delivering both natural beauty and a sense of established order.
From Jelbart Street, residents enjoy easy access to walking trails, Canberra Hospital, the Mawson Shopping Precinct, Woden Town Centre and key institutions within the Parliamentary Triangle.
Key Features:
- Pettit & Sevitt–designed mid-century home, updated by Paul Tilse Architects.
- North-east aspect to living areas, master bedroom and front yard, flooding the home with natural light.
- Large wraparound windows throughout, seamlessly connecting indoors and outdoors.
- Renovated kitchen with gas cooktop, electric oven, timber benchtops and stainless-steel splashback.
- Bright, airy living and dining area with garden views from every angle.
- Wood-burning fireplace as a focal point in the living space.
- North-east facing master bedroom with wraparound windows, garden outlook, ceiling fan, venetian blinds and large built-in robe.
- Second bedroom with Murphy bed and built-in wardrobe.
- Versatile north-east facing study or third bedroom with garden views.
- Renovated bathroom with floor-to-ceiling tiles, underfloor heating and thoughtful storage solutions.
- Fully renovated laundry with stone benchtop and excellent storage.
- Flued space gas heater in study and evaporative cooling throughout.
- Double-glazed windows in living areas.
- LED lighting throughout.
- Dedicated covered outdoor kitchen with oven, gas connection, built-in benches and ample storage – perfect for entertaining.
- Several additional outdoor pergolas.
- 2.8 KW Solar system above the outdoor kitchen.
- Single enclosed carport.
- Beautifully landscaped gardens with a mix of sunny and shaded sitting areas, level lawns, established plantings, neat garden beds, water feature, garden shed and veggie gardens.
Location Highlights:
- Peaceful, secure suburb surrounded by quality homes.
- Short drive to Mawson shops, Canberra Hospital and Woden Town Centre.
- Close to walking trails, nature reserves, and quality primary and secondary schools.
Statistics:
(All figures are approximate and as per the contract for sale)
Energy Efficiency Rating: 1.0
Living size: 101m²
Enclosed carport size: 26m²
Block size: 1,413m²
Land value: $970,000 (2025)
Year of construction: 1967
Rates: $1,316 per quarter
Land tax: $2,776 per quarter (if rented)
Rental Estimate: $790 - $800 per week
Read MoreAccommodation includes three generous bedrooms, with one currently configured as a dedicated study, along with a renovated main bathroom, kitchen and laundry.
The immaculate, beautifully landscaped gardens have been a true labour of love for the current owners over their 30 years here. All 1,413m² of grounds have been carefully shaped into distinct areas to enjoy, with an impressive mix of native trees, shrubs and groundcovers delivering both natural beauty and a sense of established order.
From Jelbart Street, residents enjoy easy access to walking trails, Canberra Hospital, the Mawson Shopping Precinct, Woden Town Centre and key institutions within the Parliamentary Triangle.
Key Features:
- Pettit & Sevitt–designed mid-century home, updated by Paul Tilse Architects.
- North-east aspect to living areas, master bedroom and front yard, flooding the home with natural light.
- Large wraparound windows throughout, seamlessly connecting indoors and outdoors.
- Renovated kitchen with gas cooktop, electric oven, timber benchtops and stainless-steel splashback.
- Bright, airy living and dining area with garden views from every angle.
- Wood-burning fireplace as a focal point in the living space.
- North-east facing master bedroom with wraparound windows, garden outlook, ceiling fan, venetian blinds and large built-in robe.
- Second bedroom with Murphy bed and built-in wardrobe.
- Versatile north-east facing study or third bedroom with garden views.
- Renovated bathroom with floor-to-ceiling tiles, underfloor heating and thoughtful storage solutions.
- Fully renovated laundry with stone benchtop and excellent storage.
- Flued space gas heater in study and evaporative cooling throughout.
- Double-glazed windows in living areas.
- LED lighting throughout.
- Dedicated covered outdoor kitchen with oven, gas connection, built-in benches and ample storage – perfect for entertaining.
- Several additional outdoor pergolas.
- 2.8 KW Solar system above the outdoor kitchen.
- Single enclosed carport.
- Beautifully landscaped gardens with a mix of sunny and shaded sitting areas, level lawns, established plantings, neat garden beds, water feature, garden shed and veggie gardens.
Location Highlights:
- Peaceful, secure suburb surrounded by quality homes.
- Short drive to Mawson shops, Canberra Hospital and Woden Town Centre.
- Close to walking trails, nature reserves, and quality primary and secondary schools.
Statistics:
(All figures are approximate and as per the contract for sale)
Energy Efficiency Rating: 1.0
Living size: 101m²
Enclosed carport size: 26m²
Block size: 1,413m²
Land value: $970,000 (2025)
Year of construction: 1967
Rates: $1,316 per quarter
Land tax: $2,776 per quarter (if rented)
Rental Estimate: $790 - $800 per week
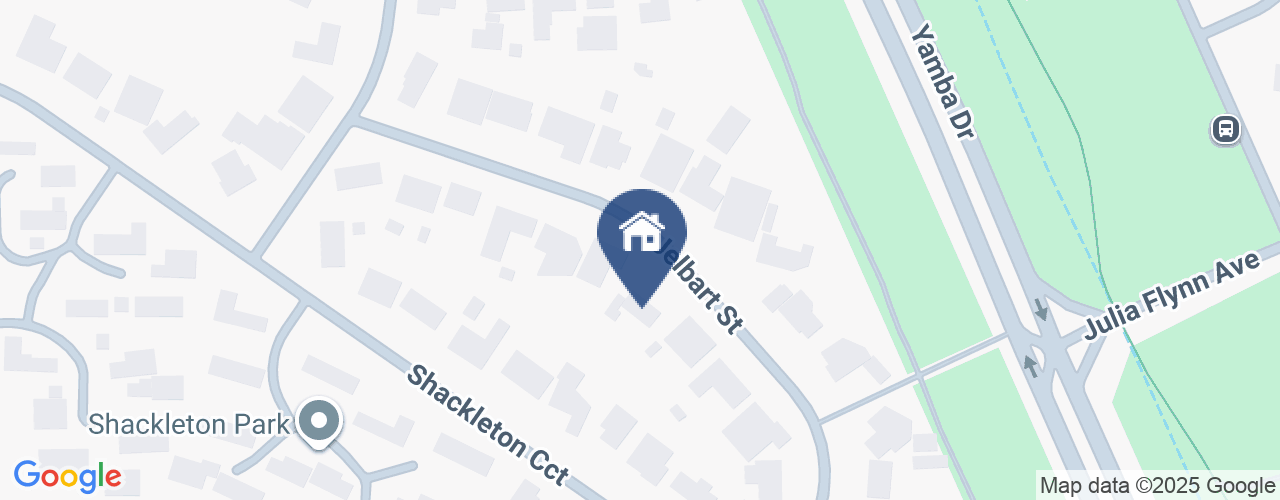
Location
14 Jelbart Street
Mawson ACT 2607
Details
3
1
1
EER: 1.0
House
Auction Saturday, 13 Sep 12:00 PM On Site
Land area: | 1413 sqm (approx) |
Positioned in one of Mawson's most desirable streets, this Pettit & Sevitt designed home showcases all the hallmarks of classic mid-century design-bright, airy interiors, expansive windows wrapping around the home, raked ceilings, natural materials and a seamless connection between indoors and out. Opportunities to secure a home of such quality are rare.
Accommodation includes three generous bedrooms, with one currently configured as a dedicated study, along with a renovated main bathroom, kitchen and laundry.
The immaculate, beautifully landscaped gardens have been a true labour of love for the current owners over their 30 years here. All 1,413m² of grounds have been carefully shaped into distinct areas to enjoy, with an impressive mix of native trees, shrubs and groundcovers delivering both natural beauty and a sense of established order.
From Jelbart Street, residents enjoy easy access to walking trails, Canberra Hospital, the Mawson Shopping Precinct, Woden Town Centre and key institutions within the Parliamentary Triangle.
Key Features:
- Pettit & Sevitt–designed mid-century home, updated by Paul Tilse Architects.
- North-east aspect to living areas, master bedroom and front yard, flooding the home with natural light.
- Large wraparound windows throughout, seamlessly connecting indoors and outdoors.
- Renovated kitchen with gas cooktop, electric oven, timber benchtops and stainless-steel splashback.
- Bright, airy living and dining area with garden views from every angle.
- Wood-burning fireplace as a focal point in the living space.
- North-east facing master bedroom with wraparound windows, garden outlook, ceiling fan, venetian blinds and large built-in robe.
- Second bedroom with Murphy bed and built-in wardrobe.
- Versatile north-east facing study or third bedroom with garden views.
- Renovated bathroom with floor-to-ceiling tiles, underfloor heating and thoughtful storage solutions.
- Fully renovated laundry with stone benchtop and excellent storage.
- Flued space gas heater in study and evaporative cooling throughout.
- Double-glazed windows in living areas.
- LED lighting throughout.
- Dedicated covered outdoor kitchen with oven, gas connection, built-in benches and ample storage – perfect for entertaining.
- Several additional outdoor pergolas.
- 2.8 KW Solar system above the outdoor kitchen.
- Single enclosed carport.
- Beautifully landscaped gardens with a mix of sunny and shaded sitting areas, level lawns, established plantings, neat garden beds, water feature, garden shed and veggie gardens.
Location Highlights:
- Peaceful, secure suburb surrounded by quality homes.
- Short drive to Mawson shops, Canberra Hospital and Woden Town Centre.
- Close to walking trails, nature reserves, and quality primary and secondary schools.
Statistics:
(All figures are approximate and as per the contract for sale)
Energy Efficiency Rating: 1.0
Living size: 101m²
Enclosed carport size: 26m²
Block size: 1,413m²
Land value: $970,000 (2025)
Year of construction: 1967
Rates: $1,316 per quarter
Land tax: $2,776 per quarter (if rented)
Rental Estimate: $790 - $800 per week
Read MoreAccommodation includes three generous bedrooms, with one currently configured as a dedicated study, along with a renovated main bathroom, kitchen and laundry.
The immaculate, beautifully landscaped gardens have been a true labour of love for the current owners over their 30 years here. All 1,413m² of grounds have been carefully shaped into distinct areas to enjoy, with an impressive mix of native trees, shrubs and groundcovers delivering both natural beauty and a sense of established order.
From Jelbart Street, residents enjoy easy access to walking trails, Canberra Hospital, the Mawson Shopping Precinct, Woden Town Centre and key institutions within the Parliamentary Triangle.
Key Features:
- Pettit & Sevitt–designed mid-century home, updated by Paul Tilse Architects.
- North-east aspect to living areas, master bedroom and front yard, flooding the home with natural light.
- Large wraparound windows throughout, seamlessly connecting indoors and outdoors.
- Renovated kitchen with gas cooktop, electric oven, timber benchtops and stainless-steel splashback.
- Bright, airy living and dining area with garden views from every angle.
- Wood-burning fireplace as a focal point in the living space.
- North-east facing master bedroom with wraparound windows, garden outlook, ceiling fan, venetian blinds and large built-in robe.
- Second bedroom with Murphy bed and built-in wardrobe.
- Versatile north-east facing study or third bedroom with garden views.
- Renovated bathroom with floor-to-ceiling tiles, underfloor heating and thoughtful storage solutions.
- Fully renovated laundry with stone benchtop and excellent storage.
- Flued space gas heater in study and evaporative cooling throughout.
- Double-glazed windows in living areas.
- LED lighting throughout.
- Dedicated covered outdoor kitchen with oven, gas connection, built-in benches and ample storage – perfect for entertaining.
- Several additional outdoor pergolas.
- 2.8 KW Solar system above the outdoor kitchen.
- Single enclosed carport.
- Beautifully landscaped gardens with a mix of sunny and shaded sitting areas, level lawns, established plantings, neat garden beds, water feature, garden shed and veggie gardens.
Location Highlights:
- Peaceful, secure suburb surrounded by quality homes.
- Short drive to Mawson shops, Canberra Hospital and Woden Town Centre.
- Close to walking trails, nature reserves, and quality primary and secondary schools.
Statistics:
(All figures are approximate and as per the contract for sale)
Energy Efficiency Rating: 1.0
Living size: 101m²
Enclosed carport size: 26m²
Block size: 1,413m²
Land value: $970,000 (2025)
Year of construction: 1967
Rates: $1,316 per quarter
Land tax: $2,776 per quarter (if rented)
Rental Estimate: $790 - $800 per week
Inspect
Contact agent


