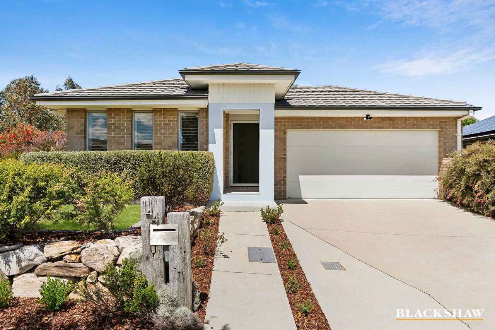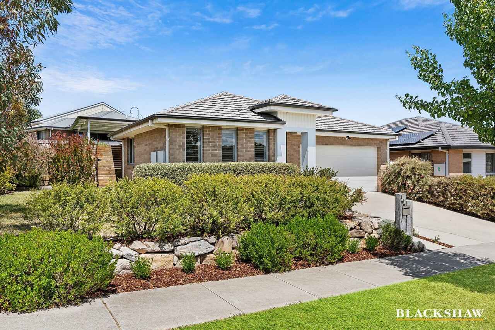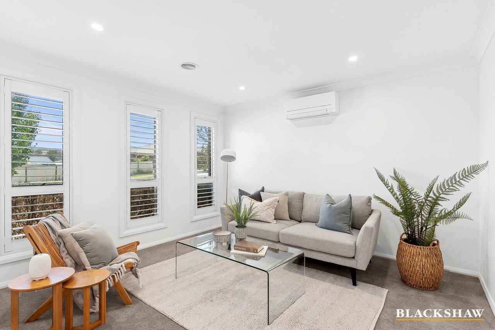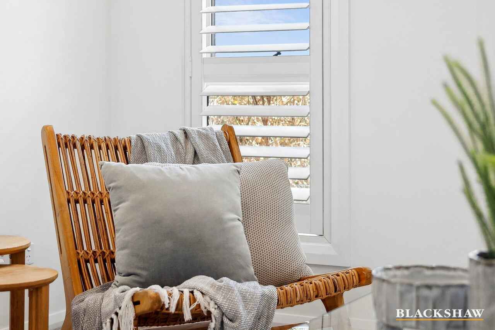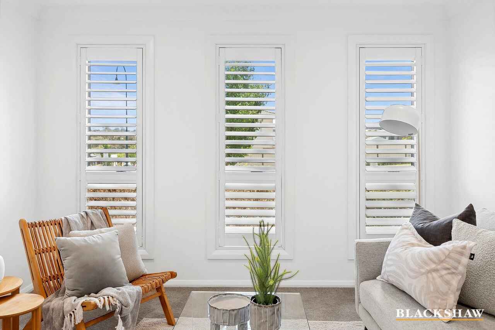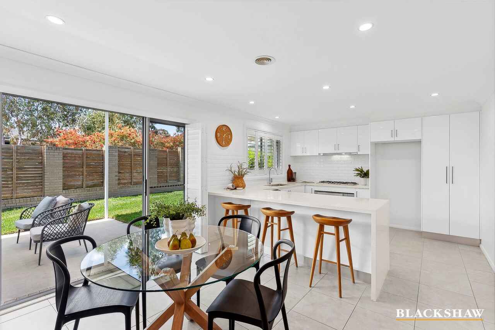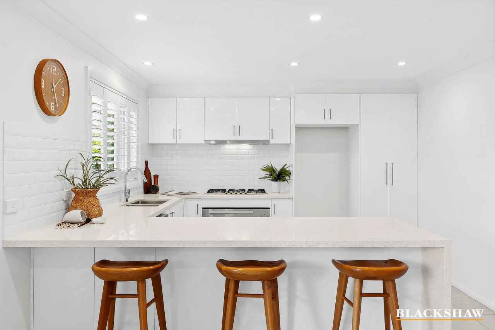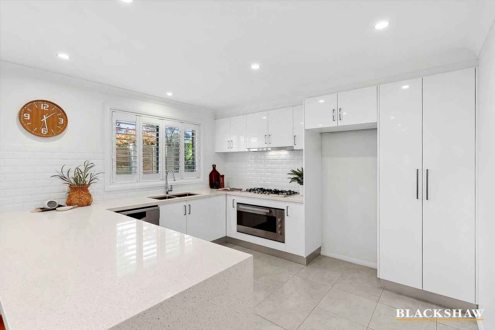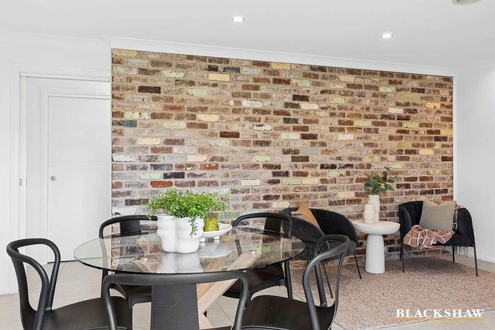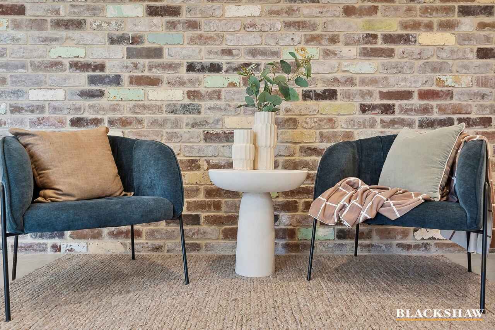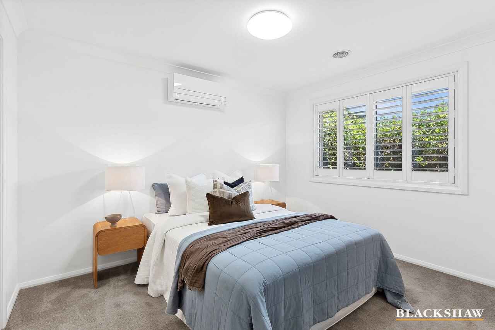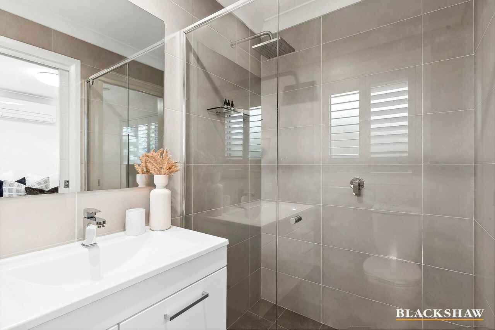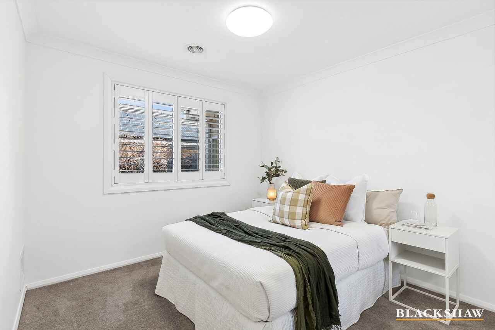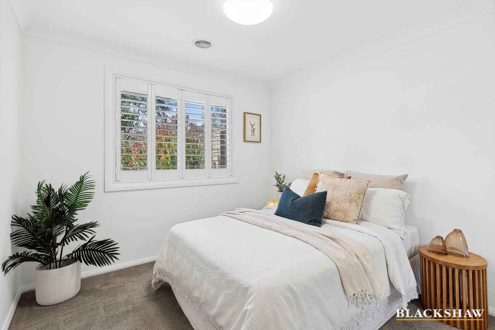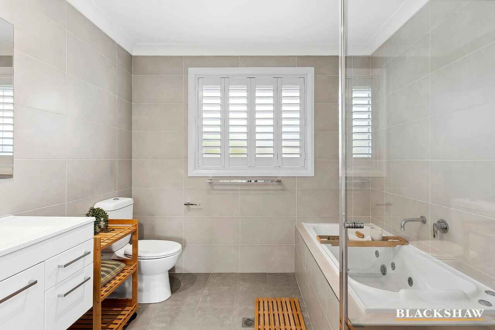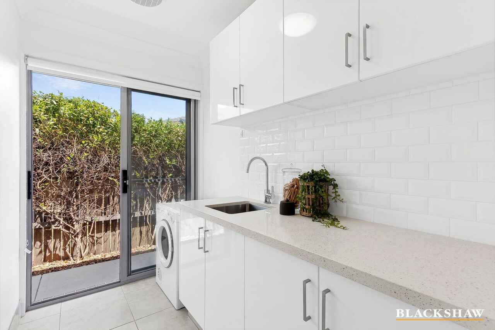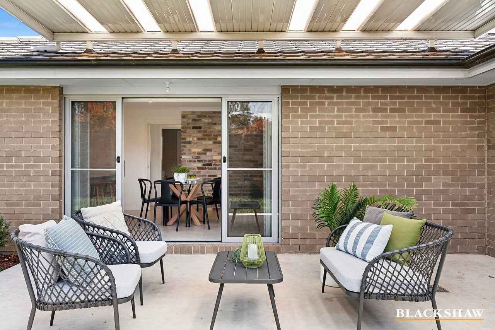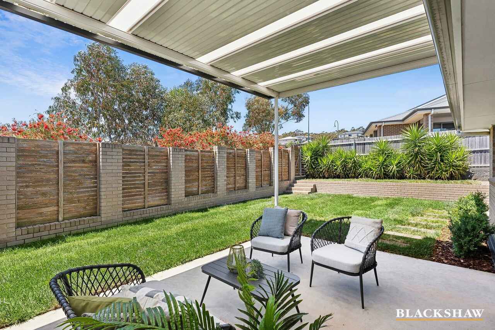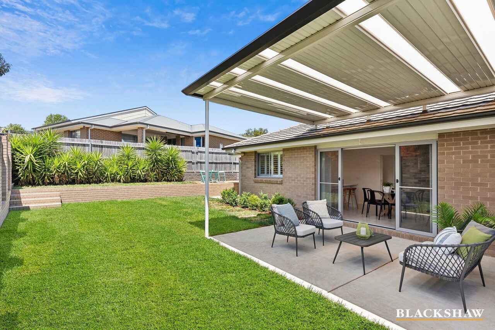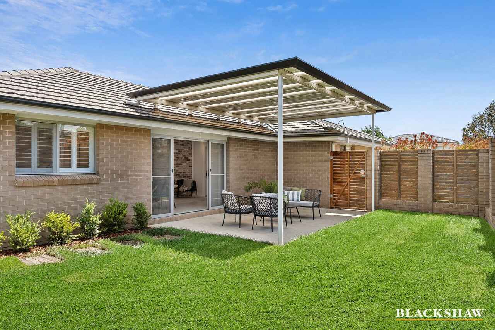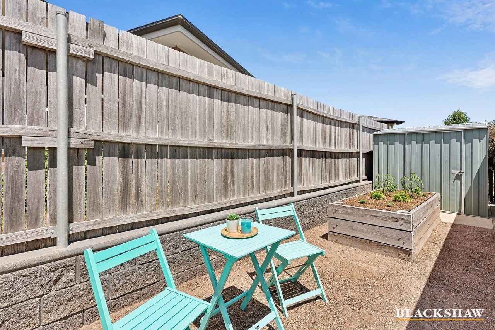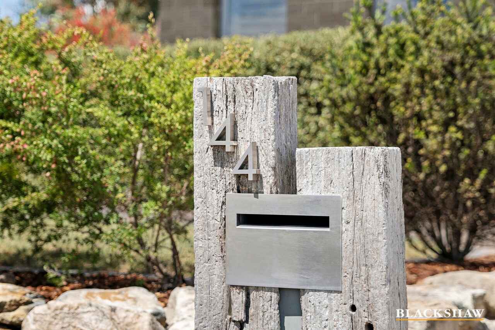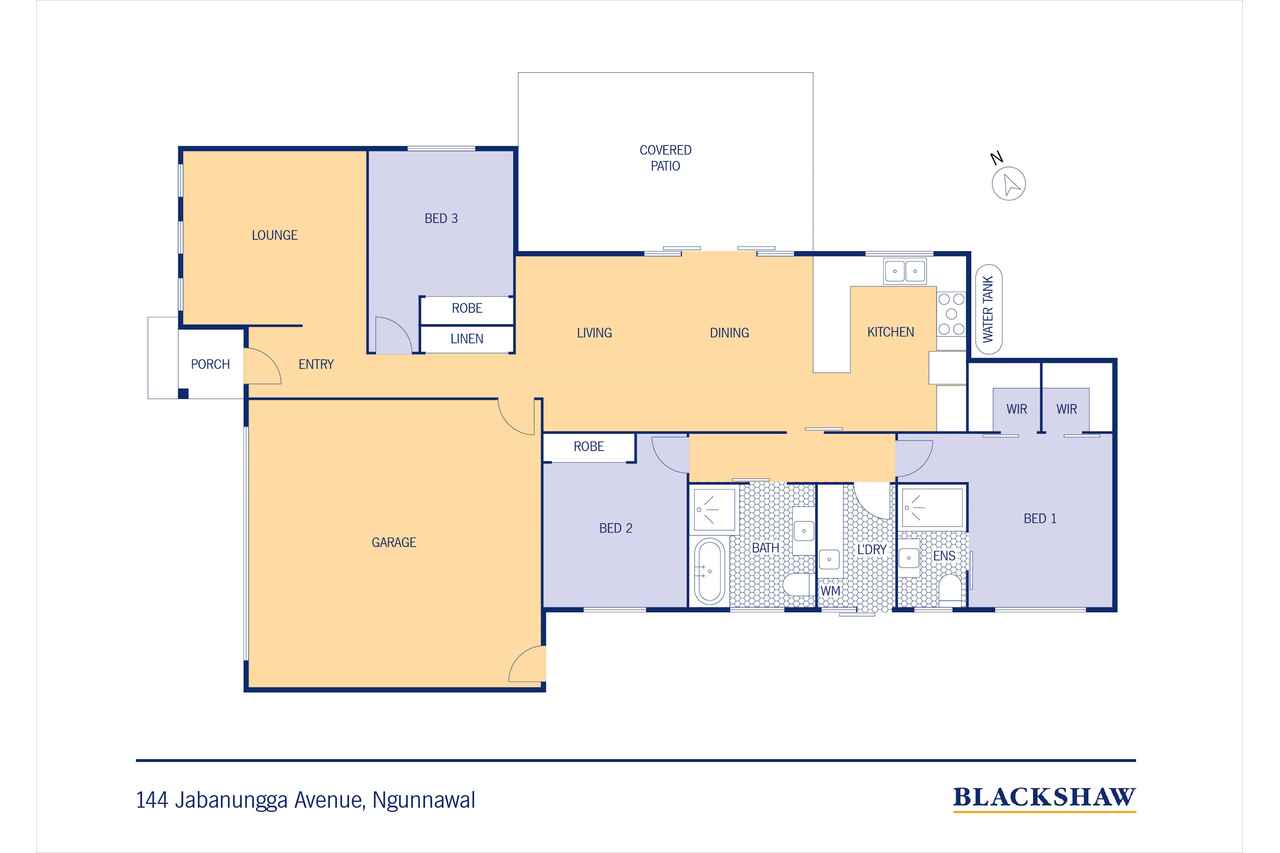Pristine Family Home with High-End Inclusions, Exceptional...
Sold
Location
144 Jabanungga Avenue
Ngunnawal ACT 2913
Details
3
2
2
EER: 6.0
House
Auction Saturday, 7 Dec 11:30 AM On Site
Land area: | 471 sqm (approx) |
Building size: | 128.2 sqm (approx) |
Lovingly maintained by its original owner, this home radiates warmth, comfort & well-planned design.
Northeast facing & flooded with natural light, you are instantly welcomed with a blend of elegance & practicality designed for seamless living.
The open plan living, dining & kitchen flow effortlessly onto the expansive outdoor entertaining area, where you will love hosting vibrant gatherings or enjoy quiet, sunlit mornings in the fully enclosed backyard, complete with a veggie garden already planted for you.
At its heart, the kitchen is an absolute showstopper-fitted with stainless steel appliances, 5-burner gas cooktop, 900mm Artusi oven & a gorgeous 40mm stone benchtop breakfast bar, all highlighted by a stylish subway tile backsplash.
Indoors, two separate, versatile living spaces provide the perfect mix of relaxation & functionality, enhanced by sophisticated plantation shutters & warm downlighting. Bathrooms are pure luxury, with floor-to-ceiling tiles, wall-hung vanities, a Jacuzzi bath & Tastic heat lamps for a spa-inspired experience.
Comfort & convenience are assured with a spacious laundry featuring stone benchtops, complemented by three reverse-cycle air conditioning units & ducted gas heating, ensuring ultimate comfort in every season.
The main bedroom is a private retreat with dual walk-in robes & an elegant ensuite, while the additional bedrooms include built-in robes for ample storage.
The outdoor covered pergola extends your living area, offering a scenic space to unwind in any season. With practical features like a garden shed, water tank & a double garage with internal access, every detail has been thoughtfully designed.
Located near public transport & the coveted Casey market Town, this home pairs privacy & convenience in one beautifully balanced package.
Ready to fall in love? This dream home awaits!
Highlights:
Northeast aspect
2 separate living spaces
Plantation shutters throughout
Downlights throughout
Large spacious kitchen
Stainless steel appliances
5 burner gas cooktop
900mm Artusi electric oven
Dishwasher
Breakfast bar
Microwave nook
40mm stone benchtops
Subway tile backsplash
Floor to ceiling tiles in bathrooms
Wall hung vanities
Jacuzzi bath
Tastic heat lamps
Spacious laundry with stone benchtops
Reverse cycle air conditioning x 3
Ducted gas heating
Main bedroom with ensuite & 2 walk-in robes
Bedrooms all with built in robes
Outdoor entertaining area with pergola
Fully enclosed backyard
Beautiful recently landscaped native gardens
Veggie garden
Garden shed
Water tank
Internal access from double garage with remote
Close to public transport
New Casey Recreational Community Park
Springbank Rise Dog Park
Minutes drive to the coveted Casey Market Town shops inc. Aldi, Supabarn, multiple coffee shops & restaurants, Anytime Fitness, Australia Post & Casey Jones Pub.
Minutes drive to Gungahlin Town Centre
Essentials:
Built: 2014
Residence: 128m2
Garage: 38m2
Total: 166m2
Block size: 471m2
Rates: $2,749 per annum
Land tax: $4,725 per annum (investors only)
Estimated rental return: $670 -$690 per week
UV: (2024): $453,000
EER: 6
Read MoreNortheast facing & flooded with natural light, you are instantly welcomed with a blend of elegance & practicality designed for seamless living.
The open plan living, dining & kitchen flow effortlessly onto the expansive outdoor entertaining area, where you will love hosting vibrant gatherings or enjoy quiet, sunlit mornings in the fully enclosed backyard, complete with a veggie garden already planted for you.
At its heart, the kitchen is an absolute showstopper-fitted with stainless steel appliances, 5-burner gas cooktop, 900mm Artusi oven & a gorgeous 40mm stone benchtop breakfast bar, all highlighted by a stylish subway tile backsplash.
Indoors, two separate, versatile living spaces provide the perfect mix of relaxation & functionality, enhanced by sophisticated plantation shutters & warm downlighting. Bathrooms are pure luxury, with floor-to-ceiling tiles, wall-hung vanities, a Jacuzzi bath & Tastic heat lamps for a spa-inspired experience.
Comfort & convenience are assured with a spacious laundry featuring stone benchtops, complemented by three reverse-cycle air conditioning units & ducted gas heating, ensuring ultimate comfort in every season.
The main bedroom is a private retreat with dual walk-in robes & an elegant ensuite, while the additional bedrooms include built-in robes for ample storage.
The outdoor covered pergola extends your living area, offering a scenic space to unwind in any season. With practical features like a garden shed, water tank & a double garage with internal access, every detail has been thoughtfully designed.
Located near public transport & the coveted Casey market Town, this home pairs privacy & convenience in one beautifully balanced package.
Ready to fall in love? This dream home awaits!
Highlights:
Northeast aspect
2 separate living spaces
Plantation shutters throughout
Downlights throughout
Large spacious kitchen
Stainless steel appliances
5 burner gas cooktop
900mm Artusi electric oven
Dishwasher
Breakfast bar
Microwave nook
40mm stone benchtops
Subway tile backsplash
Floor to ceiling tiles in bathrooms
Wall hung vanities
Jacuzzi bath
Tastic heat lamps
Spacious laundry with stone benchtops
Reverse cycle air conditioning x 3
Ducted gas heating
Main bedroom with ensuite & 2 walk-in robes
Bedrooms all with built in robes
Outdoor entertaining area with pergola
Fully enclosed backyard
Beautiful recently landscaped native gardens
Veggie garden
Garden shed
Water tank
Internal access from double garage with remote
Close to public transport
New Casey Recreational Community Park
Springbank Rise Dog Park
Minutes drive to the coveted Casey Market Town shops inc. Aldi, Supabarn, multiple coffee shops & restaurants, Anytime Fitness, Australia Post & Casey Jones Pub.
Minutes drive to Gungahlin Town Centre
Essentials:
Built: 2014
Residence: 128m2
Garage: 38m2
Total: 166m2
Block size: 471m2
Rates: $2,749 per annum
Land tax: $4,725 per annum (investors only)
Estimated rental return: $670 -$690 per week
UV: (2024): $453,000
EER: 6
Inspect
Contact agent
Listing agent
Lovingly maintained by its original owner, this home radiates warmth, comfort & well-planned design.
Northeast facing & flooded with natural light, you are instantly welcomed with a blend of elegance & practicality designed for seamless living.
The open plan living, dining & kitchen flow effortlessly onto the expansive outdoor entertaining area, where you will love hosting vibrant gatherings or enjoy quiet, sunlit mornings in the fully enclosed backyard, complete with a veggie garden already planted for you.
At its heart, the kitchen is an absolute showstopper-fitted with stainless steel appliances, 5-burner gas cooktop, 900mm Artusi oven & a gorgeous 40mm stone benchtop breakfast bar, all highlighted by a stylish subway tile backsplash.
Indoors, two separate, versatile living spaces provide the perfect mix of relaxation & functionality, enhanced by sophisticated plantation shutters & warm downlighting. Bathrooms are pure luxury, with floor-to-ceiling tiles, wall-hung vanities, a Jacuzzi bath & Tastic heat lamps for a spa-inspired experience.
Comfort & convenience are assured with a spacious laundry featuring stone benchtops, complemented by three reverse-cycle air conditioning units & ducted gas heating, ensuring ultimate comfort in every season.
The main bedroom is a private retreat with dual walk-in robes & an elegant ensuite, while the additional bedrooms include built-in robes for ample storage.
The outdoor covered pergola extends your living area, offering a scenic space to unwind in any season. With practical features like a garden shed, water tank & a double garage with internal access, every detail has been thoughtfully designed.
Located near public transport & the coveted Casey market Town, this home pairs privacy & convenience in one beautifully balanced package.
Ready to fall in love? This dream home awaits!
Highlights:
Northeast aspect
2 separate living spaces
Plantation shutters throughout
Downlights throughout
Large spacious kitchen
Stainless steel appliances
5 burner gas cooktop
900mm Artusi electric oven
Dishwasher
Breakfast bar
Microwave nook
40mm stone benchtops
Subway tile backsplash
Floor to ceiling tiles in bathrooms
Wall hung vanities
Jacuzzi bath
Tastic heat lamps
Spacious laundry with stone benchtops
Reverse cycle air conditioning x 3
Ducted gas heating
Main bedroom with ensuite & 2 walk-in robes
Bedrooms all with built in robes
Outdoor entertaining area with pergola
Fully enclosed backyard
Beautiful recently landscaped native gardens
Veggie garden
Garden shed
Water tank
Internal access from double garage with remote
Close to public transport
New Casey Recreational Community Park
Springbank Rise Dog Park
Minutes drive to the coveted Casey Market Town shops inc. Aldi, Supabarn, multiple coffee shops & restaurants, Anytime Fitness, Australia Post & Casey Jones Pub.
Minutes drive to Gungahlin Town Centre
Essentials:
Built: 2014
Residence: 128m2
Garage: 38m2
Total: 166m2
Block size: 471m2
Rates: $2,749 per annum
Land tax: $4,725 per annum (investors only)
Estimated rental return: $670 -$690 per week
UV: (2024): $453,000
EER: 6
Read MoreNortheast facing & flooded with natural light, you are instantly welcomed with a blend of elegance & practicality designed for seamless living.
The open plan living, dining & kitchen flow effortlessly onto the expansive outdoor entertaining area, where you will love hosting vibrant gatherings or enjoy quiet, sunlit mornings in the fully enclosed backyard, complete with a veggie garden already planted for you.
At its heart, the kitchen is an absolute showstopper-fitted with stainless steel appliances, 5-burner gas cooktop, 900mm Artusi oven & a gorgeous 40mm stone benchtop breakfast bar, all highlighted by a stylish subway tile backsplash.
Indoors, two separate, versatile living spaces provide the perfect mix of relaxation & functionality, enhanced by sophisticated plantation shutters & warm downlighting. Bathrooms are pure luxury, with floor-to-ceiling tiles, wall-hung vanities, a Jacuzzi bath & Tastic heat lamps for a spa-inspired experience.
Comfort & convenience are assured with a spacious laundry featuring stone benchtops, complemented by three reverse-cycle air conditioning units & ducted gas heating, ensuring ultimate comfort in every season.
The main bedroom is a private retreat with dual walk-in robes & an elegant ensuite, while the additional bedrooms include built-in robes for ample storage.
The outdoor covered pergola extends your living area, offering a scenic space to unwind in any season. With practical features like a garden shed, water tank & a double garage with internal access, every detail has been thoughtfully designed.
Located near public transport & the coveted Casey market Town, this home pairs privacy & convenience in one beautifully balanced package.
Ready to fall in love? This dream home awaits!
Highlights:
Northeast aspect
2 separate living spaces
Plantation shutters throughout
Downlights throughout
Large spacious kitchen
Stainless steel appliances
5 burner gas cooktop
900mm Artusi electric oven
Dishwasher
Breakfast bar
Microwave nook
40mm stone benchtops
Subway tile backsplash
Floor to ceiling tiles in bathrooms
Wall hung vanities
Jacuzzi bath
Tastic heat lamps
Spacious laundry with stone benchtops
Reverse cycle air conditioning x 3
Ducted gas heating
Main bedroom with ensuite & 2 walk-in robes
Bedrooms all with built in robes
Outdoor entertaining area with pergola
Fully enclosed backyard
Beautiful recently landscaped native gardens
Veggie garden
Garden shed
Water tank
Internal access from double garage with remote
Close to public transport
New Casey Recreational Community Park
Springbank Rise Dog Park
Minutes drive to the coveted Casey Market Town shops inc. Aldi, Supabarn, multiple coffee shops & restaurants, Anytime Fitness, Australia Post & Casey Jones Pub.
Minutes drive to Gungahlin Town Centre
Essentials:
Built: 2014
Residence: 128m2
Garage: 38m2
Total: 166m2
Block size: 471m2
Rates: $2,749 per annum
Land tax: $4,725 per annum (investors only)
Estimated rental return: $670 -$690 per week
UV: (2024): $453,000
EER: 6
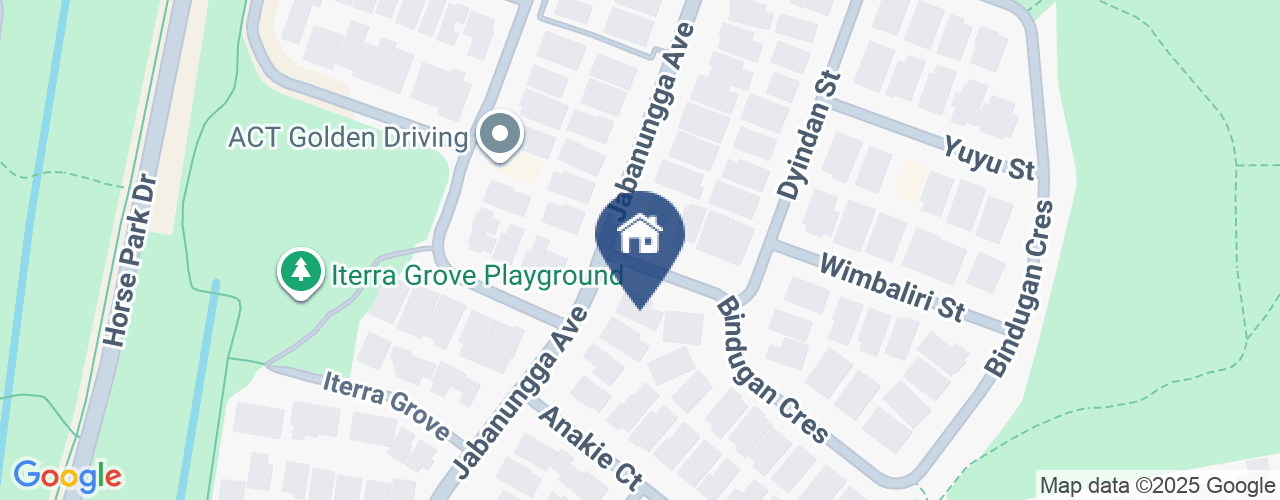
Location
144 Jabanungga Avenue
Ngunnawal ACT 2913
Details
3
2
2
EER: 6.0
House
Auction Saturday, 7 Dec 11:30 AM On Site
Land area: | 471 sqm (approx) |
Building size: | 128.2 sqm (approx) |
Lovingly maintained by its original owner, this home radiates warmth, comfort & well-planned design.
Northeast facing & flooded with natural light, you are instantly welcomed with a blend of elegance & practicality designed for seamless living.
The open plan living, dining & kitchen flow effortlessly onto the expansive outdoor entertaining area, where you will love hosting vibrant gatherings or enjoy quiet, sunlit mornings in the fully enclosed backyard, complete with a veggie garden already planted for you.
At its heart, the kitchen is an absolute showstopper-fitted with stainless steel appliances, 5-burner gas cooktop, 900mm Artusi oven & a gorgeous 40mm stone benchtop breakfast bar, all highlighted by a stylish subway tile backsplash.
Indoors, two separate, versatile living spaces provide the perfect mix of relaxation & functionality, enhanced by sophisticated plantation shutters & warm downlighting. Bathrooms are pure luxury, with floor-to-ceiling tiles, wall-hung vanities, a Jacuzzi bath & Tastic heat lamps for a spa-inspired experience.
Comfort & convenience are assured with a spacious laundry featuring stone benchtops, complemented by three reverse-cycle air conditioning units & ducted gas heating, ensuring ultimate comfort in every season.
The main bedroom is a private retreat with dual walk-in robes & an elegant ensuite, while the additional bedrooms include built-in robes for ample storage.
The outdoor covered pergola extends your living area, offering a scenic space to unwind in any season. With practical features like a garden shed, water tank & a double garage with internal access, every detail has been thoughtfully designed.
Located near public transport & the coveted Casey market Town, this home pairs privacy & convenience in one beautifully balanced package.
Ready to fall in love? This dream home awaits!
Highlights:
Northeast aspect
2 separate living spaces
Plantation shutters throughout
Downlights throughout
Large spacious kitchen
Stainless steel appliances
5 burner gas cooktop
900mm Artusi electric oven
Dishwasher
Breakfast bar
Microwave nook
40mm stone benchtops
Subway tile backsplash
Floor to ceiling tiles in bathrooms
Wall hung vanities
Jacuzzi bath
Tastic heat lamps
Spacious laundry with stone benchtops
Reverse cycle air conditioning x 3
Ducted gas heating
Main bedroom with ensuite & 2 walk-in robes
Bedrooms all with built in robes
Outdoor entertaining area with pergola
Fully enclosed backyard
Beautiful recently landscaped native gardens
Veggie garden
Garden shed
Water tank
Internal access from double garage with remote
Close to public transport
New Casey Recreational Community Park
Springbank Rise Dog Park
Minutes drive to the coveted Casey Market Town shops inc. Aldi, Supabarn, multiple coffee shops & restaurants, Anytime Fitness, Australia Post & Casey Jones Pub.
Minutes drive to Gungahlin Town Centre
Essentials:
Built: 2014
Residence: 128m2
Garage: 38m2
Total: 166m2
Block size: 471m2
Rates: $2,749 per annum
Land tax: $4,725 per annum (investors only)
Estimated rental return: $670 -$690 per week
UV: (2024): $453,000
EER: 6
Read MoreNortheast facing & flooded with natural light, you are instantly welcomed with a blend of elegance & practicality designed for seamless living.
The open plan living, dining & kitchen flow effortlessly onto the expansive outdoor entertaining area, where you will love hosting vibrant gatherings or enjoy quiet, sunlit mornings in the fully enclosed backyard, complete with a veggie garden already planted for you.
At its heart, the kitchen is an absolute showstopper-fitted with stainless steel appliances, 5-burner gas cooktop, 900mm Artusi oven & a gorgeous 40mm stone benchtop breakfast bar, all highlighted by a stylish subway tile backsplash.
Indoors, two separate, versatile living spaces provide the perfect mix of relaxation & functionality, enhanced by sophisticated plantation shutters & warm downlighting. Bathrooms are pure luxury, with floor-to-ceiling tiles, wall-hung vanities, a Jacuzzi bath & Tastic heat lamps for a spa-inspired experience.
Comfort & convenience are assured with a spacious laundry featuring stone benchtops, complemented by three reverse-cycle air conditioning units & ducted gas heating, ensuring ultimate comfort in every season.
The main bedroom is a private retreat with dual walk-in robes & an elegant ensuite, while the additional bedrooms include built-in robes for ample storage.
The outdoor covered pergola extends your living area, offering a scenic space to unwind in any season. With practical features like a garden shed, water tank & a double garage with internal access, every detail has been thoughtfully designed.
Located near public transport & the coveted Casey market Town, this home pairs privacy & convenience in one beautifully balanced package.
Ready to fall in love? This dream home awaits!
Highlights:
Northeast aspect
2 separate living spaces
Plantation shutters throughout
Downlights throughout
Large spacious kitchen
Stainless steel appliances
5 burner gas cooktop
900mm Artusi electric oven
Dishwasher
Breakfast bar
Microwave nook
40mm stone benchtops
Subway tile backsplash
Floor to ceiling tiles in bathrooms
Wall hung vanities
Jacuzzi bath
Tastic heat lamps
Spacious laundry with stone benchtops
Reverse cycle air conditioning x 3
Ducted gas heating
Main bedroom with ensuite & 2 walk-in robes
Bedrooms all with built in robes
Outdoor entertaining area with pergola
Fully enclosed backyard
Beautiful recently landscaped native gardens
Veggie garden
Garden shed
Water tank
Internal access from double garage with remote
Close to public transport
New Casey Recreational Community Park
Springbank Rise Dog Park
Minutes drive to the coveted Casey Market Town shops inc. Aldi, Supabarn, multiple coffee shops & restaurants, Anytime Fitness, Australia Post & Casey Jones Pub.
Minutes drive to Gungahlin Town Centre
Essentials:
Built: 2014
Residence: 128m2
Garage: 38m2
Total: 166m2
Block size: 471m2
Rates: $2,749 per annum
Land tax: $4,725 per annum (investors only)
Estimated rental return: $670 -$690 per week
UV: (2024): $453,000
EER: 6
Inspect
Contact agent


