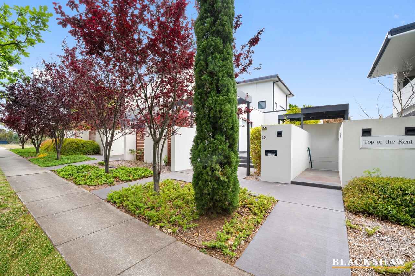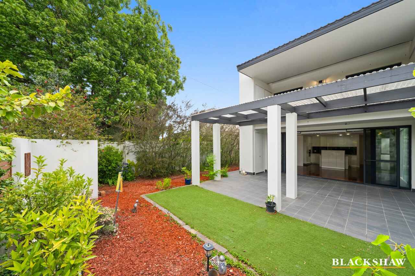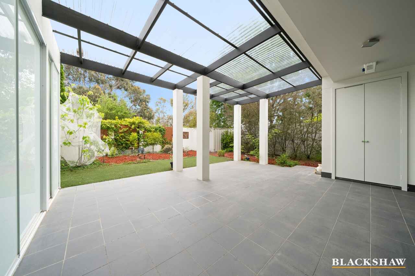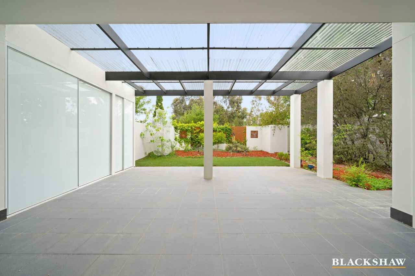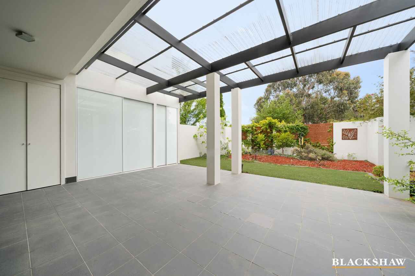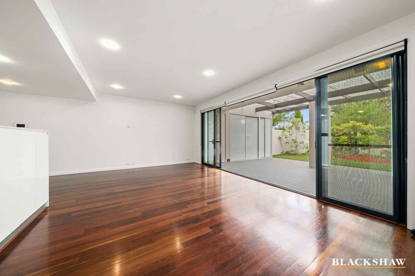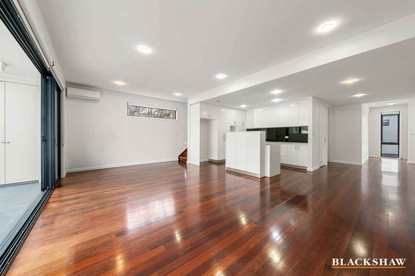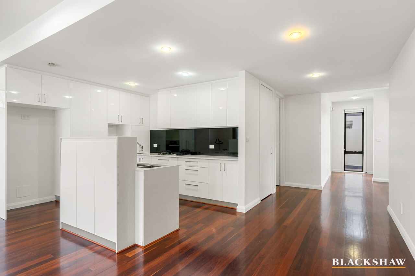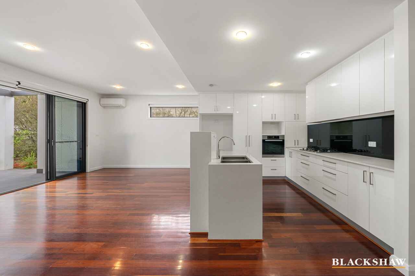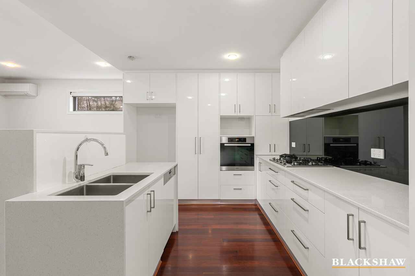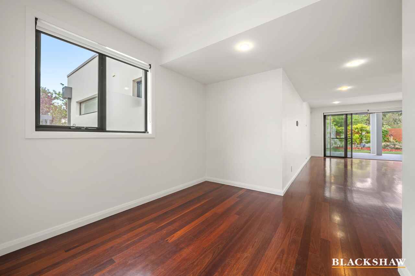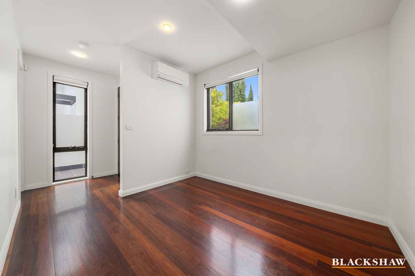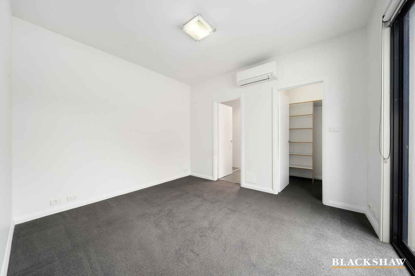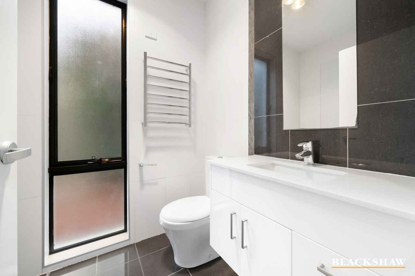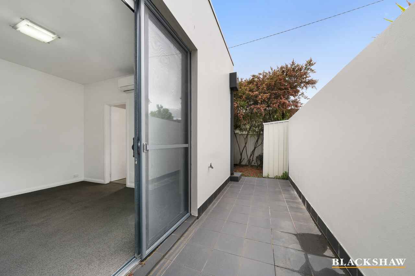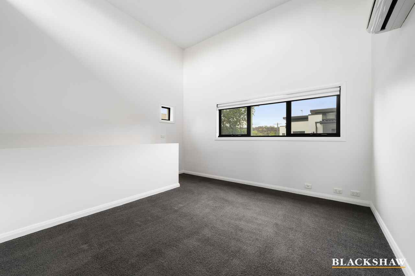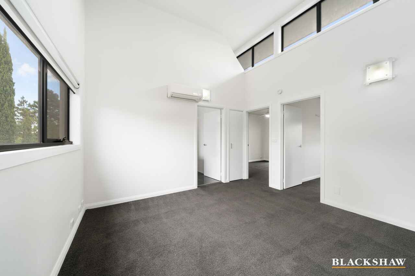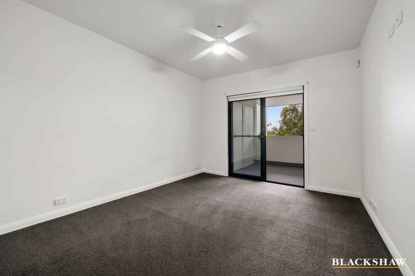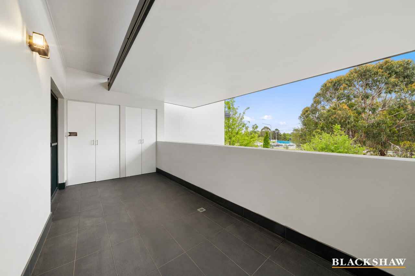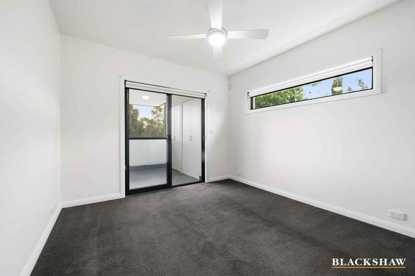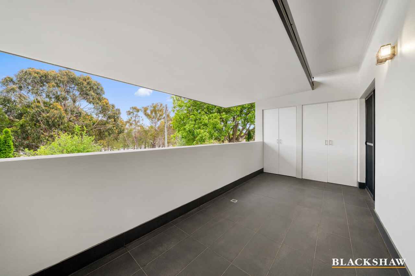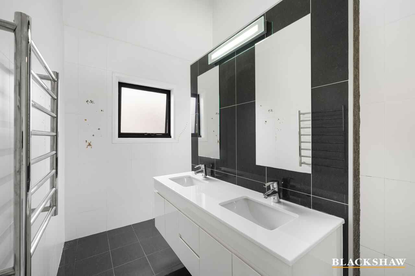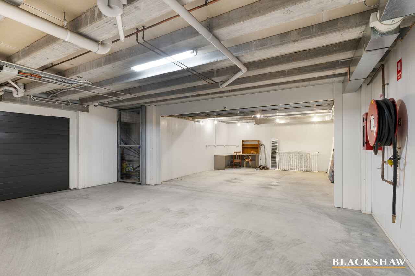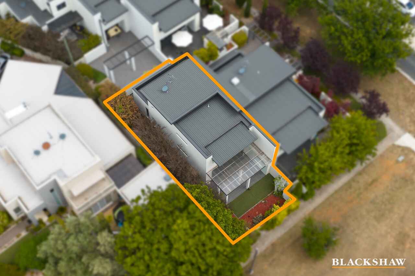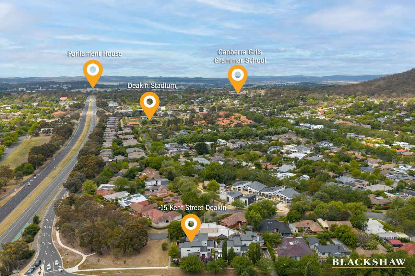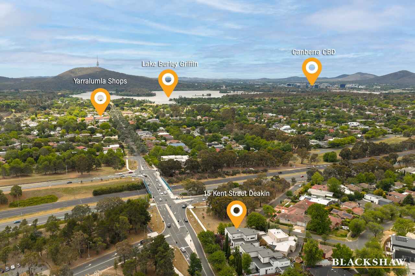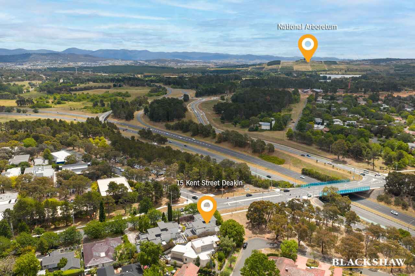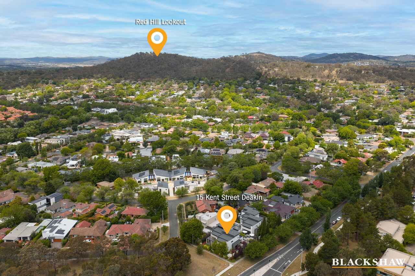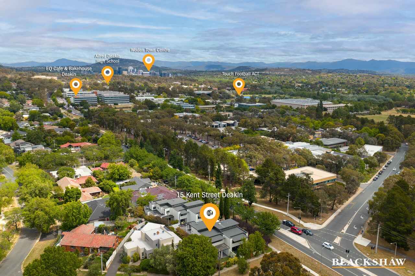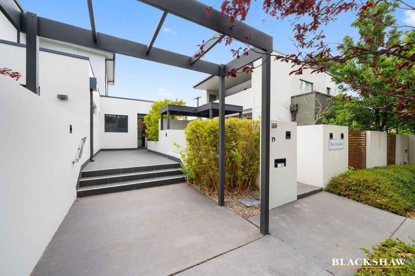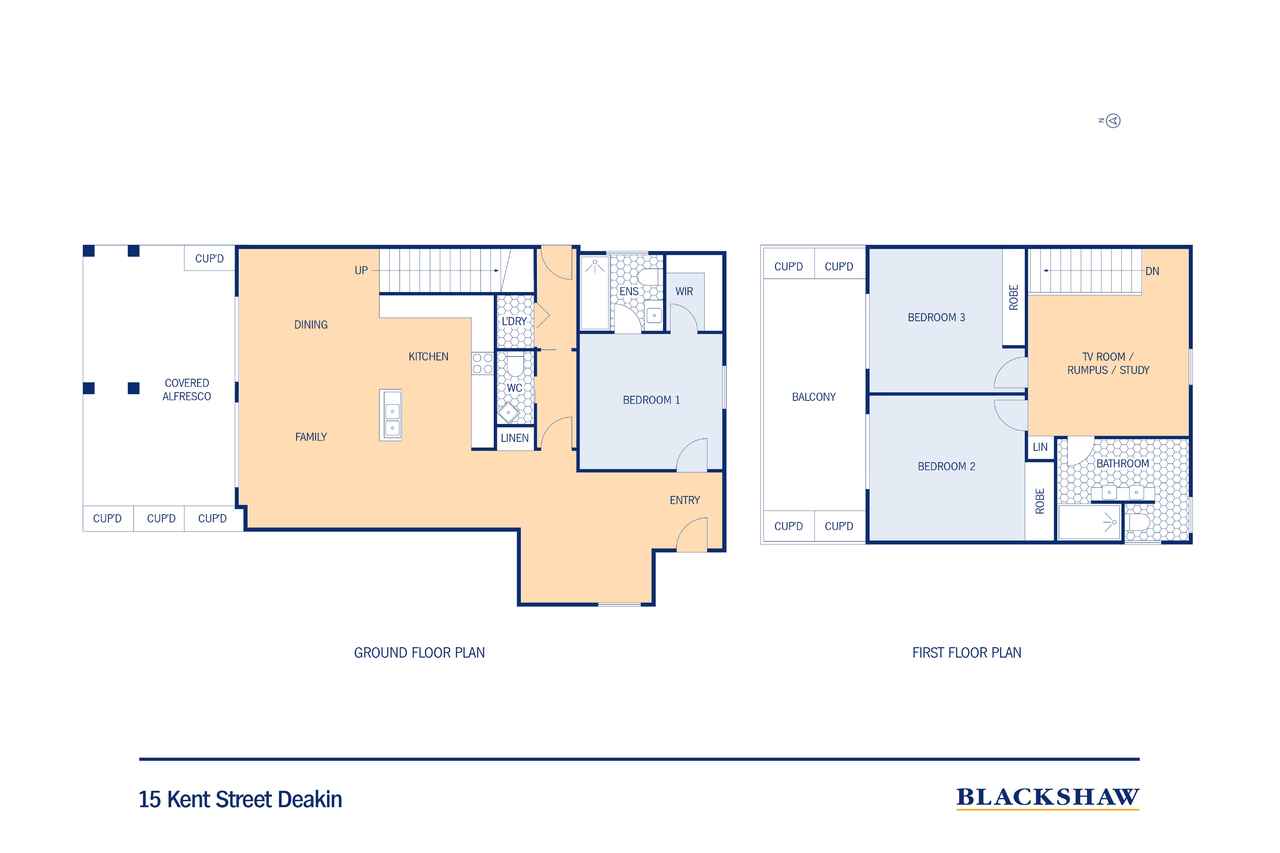North-facing home with elegant living on Top of the Kent
Sold
Location
15 Kent Street
Deakin ACT 2600
Details
3
2
2
EER: 4.5
Townhouse
Sold
Building size: | 180 sqm (approx) |
There is a certain kind of home that immediately feels inviting - a place where morning light greets you gently, where spaces unfold with intention, and where life seems to move at an easier, more elegant pace. This north-facing residence is exactly that.
From the moment you step inside, the ultra-high ceilings lift the atmosphere, drawing sunshine deep into the living areas and out toward the beautifully presented courtyard. Fresh paint, parquet timber flooring and soft downlighting set a warm, sophisticated tone, while double-glazed sliding doors connect the indoors to a generous covered alfresco space complete with abundant built-in storage, perfect for year-round entertaining.
The layout is crafted for effortless living. The master suite rests privately on the ground floor, while two bright, north-facing bedrooms upstairs enjoy ceiling fans, a joint terrace with treelined views, and a sense of separation ideal for guests or family. Everyday comforts have been thoughtfully integrated: in-floor heating and heated towel rails in the bathrooms, a powder room downstairs, a European laundry equipped with a Simpson washer and dryer, and four split-system air conditioners for seasonal comfort.
The kitchen brings both beauty and practicality, appointed with premium Miele appliances, gas cooking and ample bench space for those who love to cook and host. Its thoughtful layout allows you to move effortlessly between preparation, serving and socialising, making it the true heart of the home. Whether it is a quiet morning breakfast or a lively dinner with friends, this space supports every occasion with ease.
The low-maintenance garden keeps weekends free for enjoyment, offering just enough greenery to feel inviting without the upkeep. The spacious, secure double garage with an impressive 10 power sockets adds a level of versatility rarely found. It is perfect for storage, hobbies, home workouts or future EV charging, giving you both practicality and peace of mind.
Set in an exclusive, tightly held location and complex, this home offers a lifestyle defined by ease, privacy and timeless appeal. With its sun-drenched orientation, thoughtful design and premium finishes, it is a residence that invites you to savour each moment and truly feel at home.
FEATURES:
• North facing living, courtyard, kitchen and upstairs bedrooms and terrace
• Ultra high ceiling lines
• Fresh new paint
• Ample built-in storage in alfresco area
• Ample built-in storage in upstairs terrace
• Large North-facing covered alfresco
• Easy-care and low-maintenance garden
• Down lights
• Roller blinds
• Powder room on the ground level
• European laundry – Simpson dryer and washing machine
• In-floor heating in bathrooms
• Heated towel rails in bathrooms
• Parquet timber flooring
• Intercom doorbell
• 4 x air-conditioning split systems
• Miele built-in oven, dishwasher and gas cooktop
• Ceiling fans and light with remotes in upstairs bedrooms
• Jointed large terrace upstairs with treelined views
• Double-glazed windows and glass-sliding doors
• Secured double garage with 10 power sockets
• Ducted vacuum
PROXIMITY:
• Canberra Girls Grammar School
• Canberra Grammar School
• Urban Education ELC
• Deakin School for Early Learning
• Alfred Deakin High School
• Calvery John James Hospital
• Deakin Stadium
• Kingswim Deakin
• Double Shot, EQ Café, Deakin & Me, Locale Pizzeria, Café D'lish etc.
• Red Hill Lookout
• Federal Gold Club
• Parliamentary Triangle
• Embassy Precinct
STATISTICS: (all measures/figures are approximate):
• Block 13 Section 31
• Built: 2011
• Internal size: 180.00sqm (Ground: 89.00sqm + Upper: 53.00sqm + Garage: 38.00sqm)
• External size: 165.00 sqm (Courtyard: 148.00sqm + Terrace: 17.00 sqm)
• Strata: $3,040 pq (Admin: $2,588 + Sinking: $452)
• Rates: $738.00 pq
• EER: 4.5
• Rental appraisal: $950.00 - $1,000.00 per week
Read MoreFrom the moment you step inside, the ultra-high ceilings lift the atmosphere, drawing sunshine deep into the living areas and out toward the beautifully presented courtyard. Fresh paint, parquet timber flooring and soft downlighting set a warm, sophisticated tone, while double-glazed sliding doors connect the indoors to a generous covered alfresco space complete with abundant built-in storage, perfect for year-round entertaining.
The layout is crafted for effortless living. The master suite rests privately on the ground floor, while two bright, north-facing bedrooms upstairs enjoy ceiling fans, a joint terrace with treelined views, and a sense of separation ideal for guests or family. Everyday comforts have been thoughtfully integrated: in-floor heating and heated towel rails in the bathrooms, a powder room downstairs, a European laundry equipped with a Simpson washer and dryer, and four split-system air conditioners for seasonal comfort.
The kitchen brings both beauty and practicality, appointed with premium Miele appliances, gas cooking and ample bench space for those who love to cook and host. Its thoughtful layout allows you to move effortlessly between preparation, serving and socialising, making it the true heart of the home. Whether it is a quiet morning breakfast or a lively dinner with friends, this space supports every occasion with ease.
The low-maintenance garden keeps weekends free for enjoyment, offering just enough greenery to feel inviting without the upkeep. The spacious, secure double garage with an impressive 10 power sockets adds a level of versatility rarely found. It is perfect for storage, hobbies, home workouts or future EV charging, giving you both practicality and peace of mind.
Set in an exclusive, tightly held location and complex, this home offers a lifestyle defined by ease, privacy and timeless appeal. With its sun-drenched orientation, thoughtful design and premium finishes, it is a residence that invites you to savour each moment and truly feel at home.
FEATURES:
• North facing living, courtyard, kitchen and upstairs bedrooms and terrace
• Ultra high ceiling lines
• Fresh new paint
• Ample built-in storage in alfresco area
• Ample built-in storage in upstairs terrace
• Large North-facing covered alfresco
• Easy-care and low-maintenance garden
• Down lights
• Roller blinds
• Powder room on the ground level
• European laundry – Simpson dryer and washing machine
• In-floor heating in bathrooms
• Heated towel rails in bathrooms
• Parquet timber flooring
• Intercom doorbell
• 4 x air-conditioning split systems
• Miele built-in oven, dishwasher and gas cooktop
• Ceiling fans and light with remotes in upstairs bedrooms
• Jointed large terrace upstairs with treelined views
• Double-glazed windows and glass-sliding doors
• Secured double garage with 10 power sockets
• Ducted vacuum
PROXIMITY:
• Canberra Girls Grammar School
• Canberra Grammar School
• Urban Education ELC
• Deakin School for Early Learning
• Alfred Deakin High School
• Calvery John James Hospital
• Deakin Stadium
• Kingswim Deakin
• Double Shot, EQ Café, Deakin & Me, Locale Pizzeria, Café D'lish etc.
• Red Hill Lookout
• Federal Gold Club
• Parliamentary Triangle
• Embassy Precinct
STATISTICS: (all measures/figures are approximate):
• Block 13 Section 31
• Built: 2011
• Internal size: 180.00sqm (Ground: 89.00sqm + Upper: 53.00sqm + Garage: 38.00sqm)
• External size: 165.00 sqm (Courtyard: 148.00sqm + Terrace: 17.00 sqm)
• Strata: $3,040 pq (Admin: $2,588 + Sinking: $452)
• Rates: $738.00 pq
• EER: 4.5
• Rental appraisal: $950.00 - $1,000.00 per week
Inspect
Contact agent
Listing agent
There is a certain kind of home that immediately feels inviting - a place where morning light greets you gently, where spaces unfold with intention, and where life seems to move at an easier, more elegant pace. This north-facing residence is exactly that.
From the moment you step inside, the ultra-high ceilings lift the atmosphere, drawing sunshine deep into the living areas and out toward the beautifully presented courtyard. Fresh paint, parquet timber flooring and soft downlighting set a warm, sophisticated tone, while double-glazed sliding doors connect the indoors to a generous covered alfresco space complete with abundant built-in storage, perfect for year-round entertaining.
The layout is crafted for effortless living. The master suite rests privately on the ground floor, while two bright, north-facing bedrooms upstairs enjoy ceiling fans, a joint terrace with treelined views, and a sense of separation ideal for guests or family. Everyday comforts have been thoughtfully integrated: in-floor heating and heated towel rails in the bathrooms, a powder room downstairs, a European laundry equipped with a Simpson washer and dryer, and four split-system air conditioners for seasonal comfort.
The kitchen brings both beauty and practicality, appointed with premium Miele appliances, gas cooking and ample bench space for those who love to cook and host. Its thoughtful layout allows you to move effortlessly between preparation, serving and socialising, making it the true heart of the home. Whether it is a quiet morning breakfast or a lively dinner with friends, this space supports every occasion with ease.
The low-maintenance garden keeps weekends free for enjoyment, offering just enough greenery to feel inviting without the upkeep. The spacious, secure double garage with an impressive 10 power sockets adds a level of versatility rarely found. It is perfect for storage, hobbies, home workouts or future EV charging, giving you both practicality and peace of mind.
Set in an exclusive, tightly held location and complex, this home offers a lifestyle defined by ease, privacy and timeless appeal. With its sun-drenched orientation, thoughtful design and premium finishes, it is a residence that invites you to savour each moment and truly feel at home.
FEATURES:
• North facing living, courtyard, kitchen and upstairs bedrooms and terrace
• Ultra high ceiling lines
• Fresh new paint
• Ample built-in storage in alfresco area
• Ample built-in storage in upstairs terrace
• Large North-facing covered alfresco
• Easy-care and low-maintenance garden
• Down lights
• Roller blinds
• Powder room on the ground level
• European laundry – Simpson dryer and washing machine
• In-floor heating in bathrooms
• Heated towel rails in bathrooms
• Parquet timber flooring
• Intercom doorbell
• 4 x air-conditioning split systems
• Miele built-in oven, dishwasher and gas cooktop
• Ceiling fans and light with remotes in upstairs bedrooms
• Jointed large terrace upstairs with treelined views
• Double-glazed windows and glass-sliding doors
• Secured double garage with 10 power sockets
• Ducted vacuum
PROXIMITY:
• Canberra Girls Grammar School
• Canberra Grammar School
• Urban Education ELC
• Deakin School for Early Learning
• Alfred Deakin High School
• Calvery John James Hospital
• Deakin Stadium
• Kingswim Deakin
• Double Shot, EQ Café, Deakin & Me, Locale Pizzeria, Café D'lish etc.
• Red Hill Lookout
• Federal Gold Club
• Parliamentary Triangle
• Embassy Precinct
STATISTICS: (all measures/figures are approximate):
• Block 13 Section 31
• Built: 2011
• Internal size: 180.00sqm (Ground: 89.00sqm + Upper: 53.00sqm + Garage: 38.00sqm)
• External size: 165.00 sqm (Courtyard: 148.00sqm + Terrace: 17.00 sqm)
• Strata: $3,040 pq (Admin: $2,588 + Sinking: $452)
• Rates: $738.00 pq
• EER: 4.5
• Rental appraisal: $950.00 - $1,000.00 per week
Read MoreFrom the moment you step inside, the ultra-high ceilings lift the atmosphere, drawing sunshine deep into the living areas and out toward the beautifully presented courtyard. Fresh paint, parquet timber flooring and soft downlighting set a warm, sophisticated tone, while double-glazed sliding doors connect the indoors to a generous covered alfresco space complete with abundant built-in storage, perfect for year-round entertaining.
The layout is crafted for effortless living. The master suite rests privately on the ground floor, while two bright, north-facing bedrooms upstairs enjoy ceiling fans, a joint terrace with treelined views, and a sense of separation ideal for guests or family. Everyday comforts have been thoughtfully integrated: in-floor heating and heated towel rails in the bathrooms, a powder room downstairs, a European laundry equipped with a Simpson washer and dryer, and four split-system air conditioners for seasonal comfort.
The kitchen brings both beauty and practicality, appointed with premium Miele appliances, gas cooking and ample bench space for those who love to cook and host. Its thoughtful layout allows you to move effortlessly between preparation, serving and socialising, making it the true heart of the home. Whether it is a quiet morning breakfast or a lively dinner with friends, this space supports every occasion with ease.
The low-maintenance garden keeps weekends free for enjoyment, offering just enough greenery to feel inviting without the upkeep. The spacious, secure double garage with an impressive 10 power sockets adds a level of versatility rarely found. It is perfect for storage, hobbies, home workouts or future EV charging, giving you both practicality and peace of mind.
Set in an exclusive, tightly held location and complex, this home offers a lifestyle defined by ease, privacy and timeless appeal. With its sun-drenched orientation, thoughtful design and premium finishes, it is a residence that invites you to savour each moment and truly feel at home.
FEATURES:
• North facing living, courtyard, kitchen and upstairs bedrooms and terrace
• Ultra high ceiling lines
• Fresh new paint
• Ample built-in storage in alfresco area
• Ample built-in storage in upstairs terrace
• Large North-facing covered alfresco
• Easy-care and low-maintenance garden
• Down lights
• Roller blinds
• Powder room on the ground level
• European laundry – Simpson dryer and washing machine
• In-floor heating in bathrooms
• Heated towel rails in bathrooms
• Parquet timber flooring
• Intercom doorbell
• 4 x air-conditioning split systems
• Miele built-in oven, dishwasher and gas cooktop
• Ceiling fans and light with remotes in upstairs bedrooms
• Jointed large terrace upstairs with treelined views
• Double-glazed windows and glass-sliding doors
• Secured double garage with 10 power sockets
• Ducted vacuum
PROXIMITY:
• Canberra Girls Grammar School
• Canberra Grammar School
• Urban Education ELC
• Deakin School for Early Learning
• Alfred Deakin High School
• Calvery John James Hospital
• Deakin Stadium
• Kingswim Deakin
• Double Shot, EQ Café, Deakin & Me, Locale Pizzeria, Café D'lish etc.
• Red Hill Lookout
• Federal Gold Club
• Parliamentary Triangle
• Embassy Precinct
STATISTICS: (all measures/figures are approximate):
• Block 13 Section 31
• Built: 2011
• Internal size: 180.00sqm (Ground: 89.00sqm + Upper: 53.00sqm + Garage: 38.00sqm)
• External size: 165.00 sqm (Courtyard: 148.00sqm + Terrace: 17.00 sqm)
• Strata: $3,040 pq (Admin: $2,588 + Sinking: $452)
• Rates: $738.00 pq
• EER: 4.5
• Rental appraisal: $950.00 - $1,000.00 per week
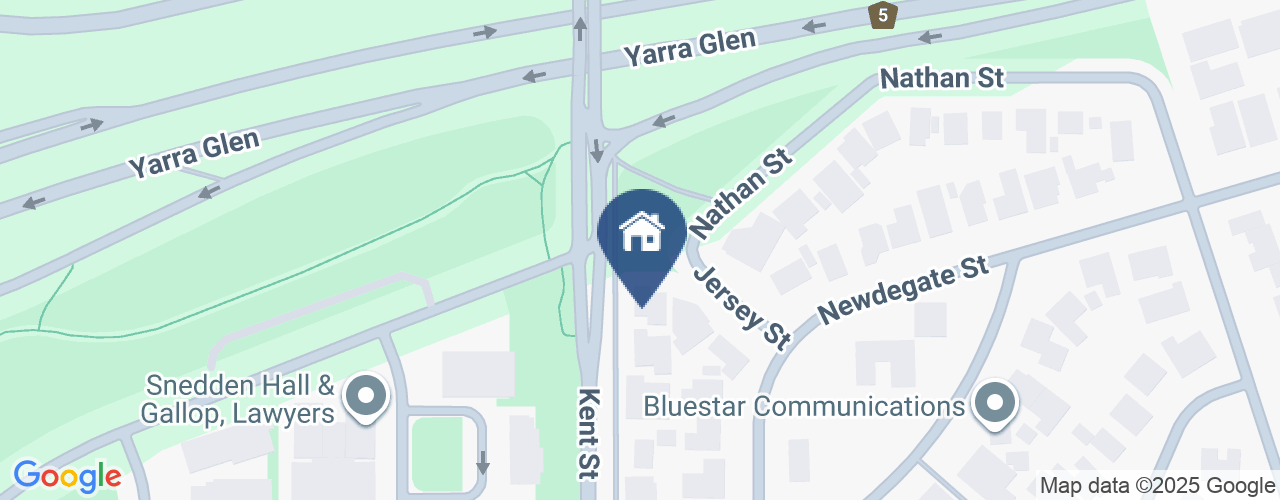
Location
15 Kent Street
Deakin ACT 2600
Details
3
2
2
EER: 4.5
Townhouse
Sold
Building size: | 180 sqm (approx) |
There is a certain kind of home that immediately feels inviting - a place where morning light greets you gently, where spaces unfold with intention, and where life seems to move at an easier, more elegant pace. This north-facing residence is exactly that.
From the moment you step inside, the ultra-high ceilings lift the atmosphere, drawing sunshine deep into the living areas and out toward the beautifully presented courtyard. Fresh paint, parquet timber flooring and soft downlighting set a warm, sophisticated tone, while double-glazed sliding doors connect the indoors to a generous covered alfresco space complete with abundant built-in storage, perfect for year-round entertaining.
The layout is crafted for effortless living. The master suite rests privately on the ground floor, while two bright, north-facing bedrooms upstairs enjoy ceiling fans, a joint terrace with treelined views, and a sense of separation ideal for guests or family. Everyday comforts have been thoughtfully integrated: in-floor heating and heated towel rails in the bathrooms, a powder room downstairs, a European laundry equipped with a Simpson washer and dryer, and four split-system air conditioners for seasonal comfort.
The kitchen brings both beauty and practicality, appointed with premium Miele appliances, gas cooking and ample bench space for those who love to cook and host. Its thoughtful layout allows you to move effortlessly between preparation, serving and socialising, making it the true heart of the home. Whether it is a quiet morning breakfast or a lively dinner with friends, this space supports every occasion with ease.
The low-maintenance garden keeps weekends free for enjoyment, offering just enough greenery to feel inviting without the upkeep. The spacious, secure double garage with an impressive 10 power sockets adds a level of versatility rarely found. It is perfect for storage, hobbies, home workouts or future EV charging, giving you both practicality and peace of mind.
Set in an exclusive, tightly held location and complex, this home offers a lifestyle defined by ease, privacy and timeless appeal. With its sun-drenched orientation, thoughtful design and premium finishes, it is a residence that invites you to savour each moment and truly feel at home.
FEATURES:
• North facing living, courtyard, kitchen and upstairs bedrooms and terrace
• Ultra high ceiling lines
• Fresh new paint
• Ample built-in storage in alfresco area
• Ample built-in storage in upstairs terrace
• Large North-facing covered alfresco
• Easy-care and low-maintenance garden
• Down lights
• Roller blinds
• Powder room on the ground level
• European laundry – Simpson dryer and washing machine
• In-floor heating in bathrooms
• Heated towel rails in bathrooms
• Parquet timber flooring
• Intercom doorbell
• 4 x air-conditioning split systems
• Miele built-in oven, dishwasher and gas cooktop
• Ceiling fans and light with remotes in upstairs bedrooms
• Jointed large terrace upstairs with treelined views
• Double-glazed windows and glass-sliding doors
• Secured double garage with 10 power sockets
• Ducted vacuum
PROXIMITY:
• Canberra Girls Grammar School
• Canberra Grammar School
• Urban Education ELC
• Deakin School for Early Learning
• Alfred Deakin High School
• Calvery John James Hospital
• Deakin Stadium
• Kingswim Deakin
• Double Shot, EQ Café, Deakin & Me, Locale Pizzeria, Café D'lish etc.
• Red Hill Lookout
• Federal Gold Club
• Parliamentary Triangle
• Embassy Precinct
STATISTICS: (all measures/figures are approximate):
• Block 13 Section 31
• Built: 2011
• Internal size: 180.00sqm (Ground: 89.00sqm + Upper: 53.00sqm + Garage: 38.00sqm)
• External size: 165.00 sqm (Courtyard: 148.00sqm + Terrace: 17.00 sqm)
• Strata: $3,040 pq (Admin: $2,588 + Sinking: $452)
• Rates: $738.00 pq
• EER: 4.5
• Rental appraisal: $950.00 - $1,000.00 per week
Read MoreFrom the moment you step inside, the ultra-high ceilings lift the atmosphere, drawing sunshine deep into the living areas and out toward the beautifully presented courtyard. Fresh paint, parquet timber flooring and soft downlighting set a warm, sophisticated tone, while double-glazed sliding doors connect the indoors to a generous covered alfresco space complete with abundant built-in storage, perfect for year-round entertaining.
The layout is crafted for effortless living. The master suite rests privately on the ground floor, while two bright, north-facing bedrooms upstairs enjoy ceiling fans, a joint terrace with treelined views, and a sense of separation ideal for guests or family. Everyday comforts have been thoughtfully integrated: in-floor heating and heated towel rails in the bathrooms, a powder room downstairs, a European laundry equipped with a Simpson washer and dryer, and four split-system air conditioners for seasonal comfort.
The kitchen brings both beauty and practicality, appointed with premium Miele appliances, gas cooking and ample bench space for those who love to cook and host. Its thoughtful layout allows you to move effortlessly between preparation, serving and socialising, making it the true heart of the home. Whether it is a quiet morning breakfast or a lively dinner with friends, this space supports every occasion with ease.
The low-maintenance garden keeps weekends free for enjoyment, offering just enough greenery to feel inviting without the upkeep. The spacious, secure double garage with an impressive 10 power sockets adds a level of versatility rarely found. It is perfect for storage, hobbies, home workouts or future EV charging, giving you both practicality and peace of mind.
Set in an exclusive, tightly held location and complex, this home offers a lifestyle defined by ease, privacy and timeless appeal. With its sun-drenched orientation, thoughtful design and premium finishes, it is a residence that invites you to savour each moment and truly feel at home.
FEATURES:
• North facing living, courtyard, kitchen and upstairs bedrooms and terrace
• Ultra high ceiling lines
• Fresh new paint
• Ample built-in storage in alfresco area
• Ample built-in storage in upstairs terrace
• Large North-facing covered alfresco
• Easy-care and low-maintenance garden
• Down lights
• Roller blinds
• Powder room on the ground level
• European laundry – Simpson dryer and washing machine
• In-floor heating in bathrooms
• Heated towel rails in bathrooms
• Parquet timber flooring
• Intercom doorbell
• 4 x air-conditioning split systems
• Miele built-in oven, dishwasher and gas cooktop
• Ceiling fans and light with remotes in upstairs bedrooms
• Jointed large terrace upstairs with treelined views
• Double-glazed windows and glass-sliding doors
• Secured double garage with 10 power sockets
• Ducted vacuum
PROXIMITY:
• Canberra Girls Grammar School
• Canberra Grammar School
• Urban Education ELC
• Deakin School for Early Learning
• Alfred Deakin High School
• Calvery John James Hospital
• Deakin Stadium
• Kingswim Deakin
• Double Shot, EQ Café, Deakin & Me, Locale Pizzeria, Café D'lish etc.
• Red Hill Lookout
• Federal Gold Club
• Parliamentary Triangle
• Embassy Precinct
STATISTICS: (all measures/figures are approximate):
• Block 13 Section 31
• Built: 2011
• Internal size: 180.00sqm (Ground: 89.00sqm + Upper: 53.00sqm + Garage: 38.00sqm)
• External size: 165.00 sqm (Courtyard: 148.00sqm + Terrace: 17.00 sqm)
• Strata: $3,040 pq (Admin: $2,588 + Sinking: $452)
• Rates: $738.00 pq
• EER: 4.5
• Rental appraisal: $950.00 - $1,000.00 per week
Inspect
Contact agent


