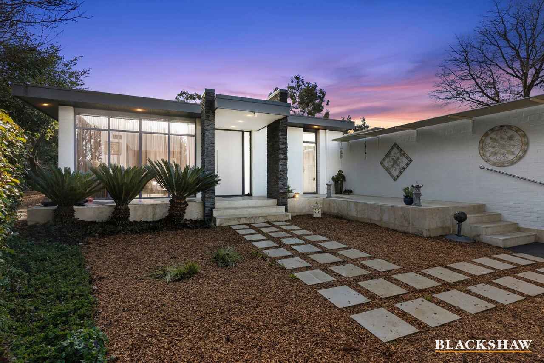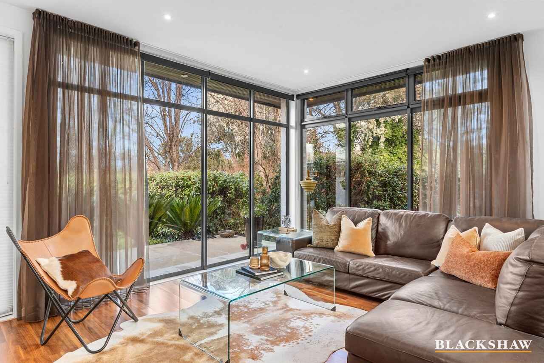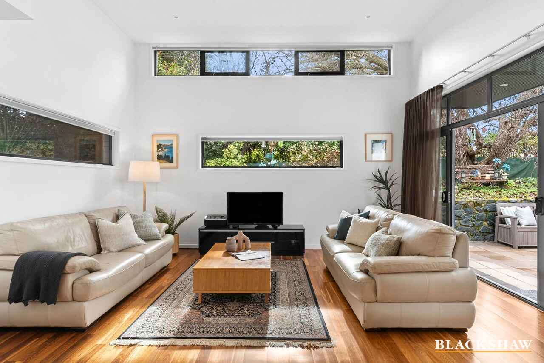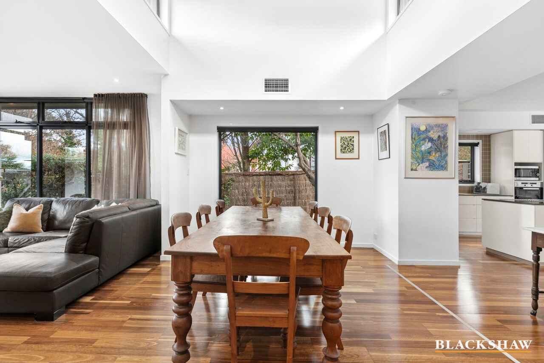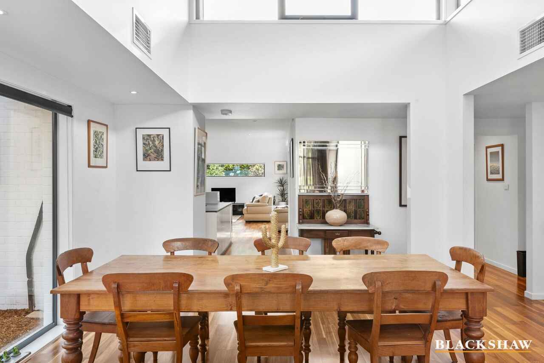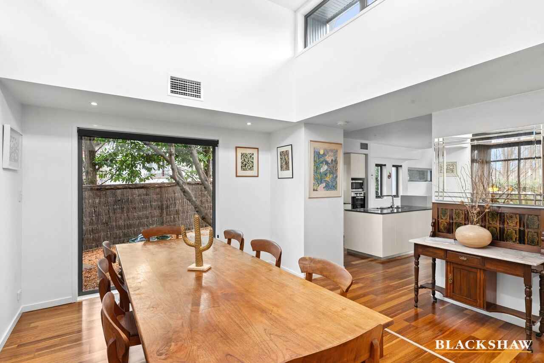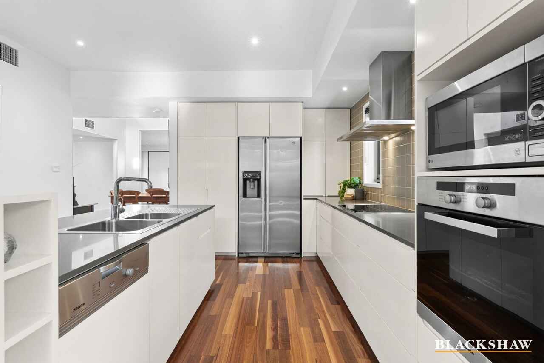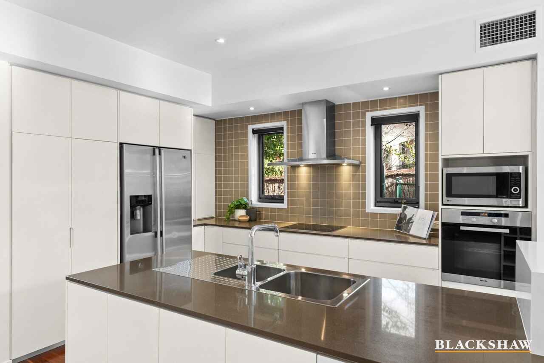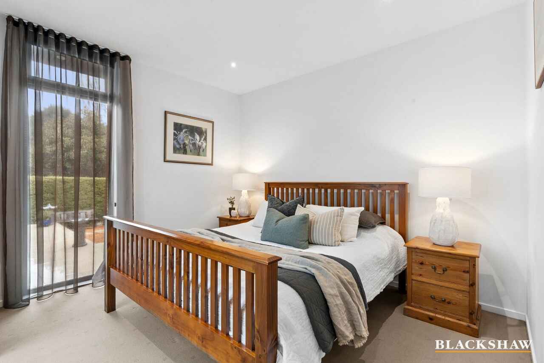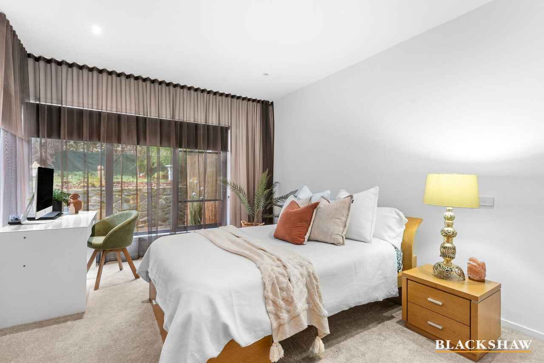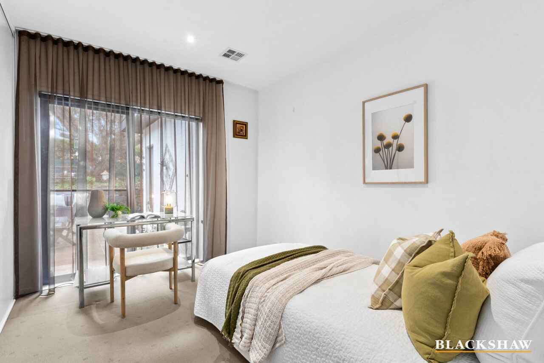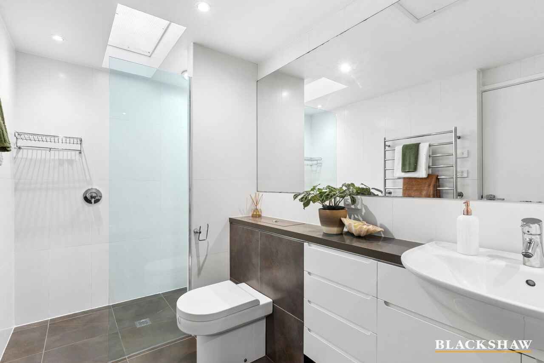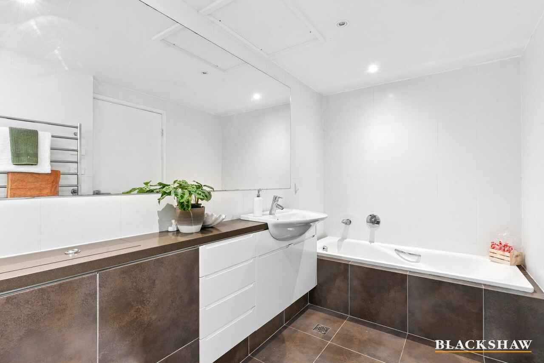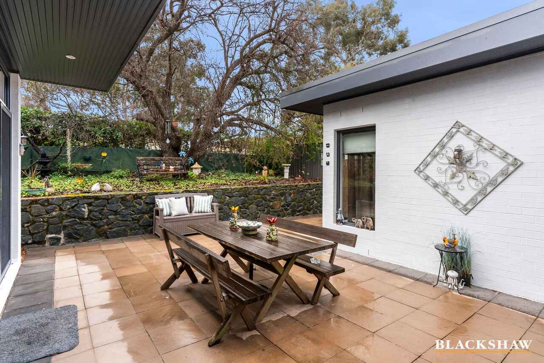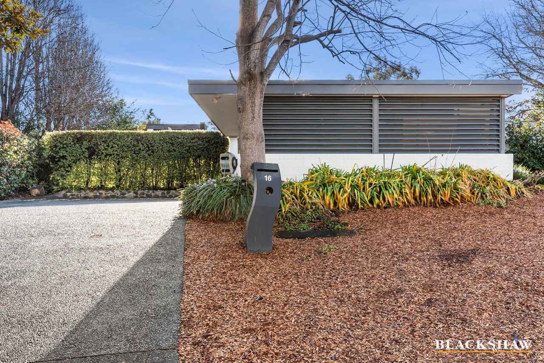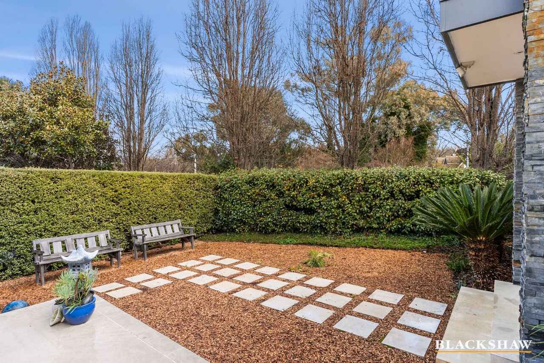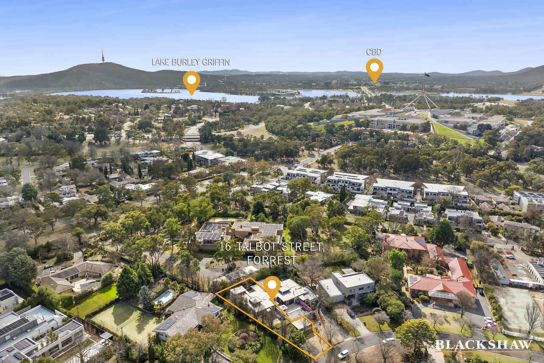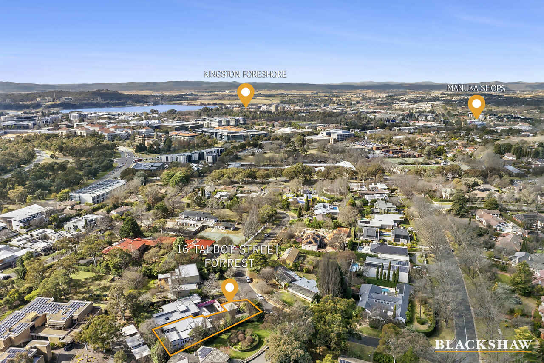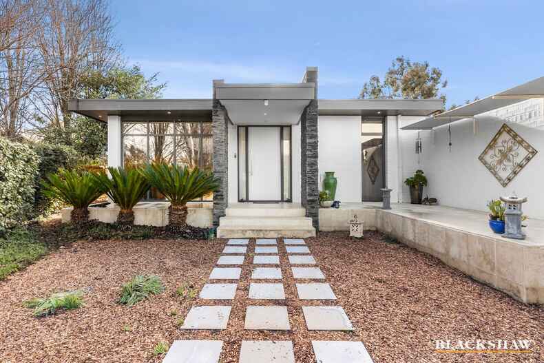A Rare Inner South Retreat – Elegant, Light Filled & Single Level
Sold
Location
16 Talbot Street
Forrest ACT 2603
Details
3
2
2
EER: 2.5
House
Sold
Land area: | 1500 sqm (approx) |
Building size: | 197 sqm (approx) |
Nestled in one of the Inner South's most tightly held & desirable addresses, this exceptional single level residence is a rare offering, there is simply nothing like it on the market.
Privately tucked behind established hedging, this executive Japanese inspired retreat offers serenity, sophistication and space. Perfect for discerning downsizers or professionals seeking refined living.
Step inside to discover expansive open plan interiors enhanced by high-raked ceilings and an abundance of natural light that streams through the floor-to-ceiling double-glazed windows. The spacious design features two generous living areas & a sleek modern kitchen complete with a stone island bench, double sink & premium Miele appliances including oven, cooktop & dishwasher.
Entertaining is effortless with sliding glass doors opening out to a private courtyard from the family room, framed by elegant S-fold sheers & block-out blinds throughout. Picture windows in the dining space further enhance the home's tranquil ambience.
Comfort is assured year round with zoned, electric ducted heating & cooling. Both bathrooms feature floor-to-ceiling tiling, underfloor heating & a heated towel rail for a touch of luxury.
The main bedroom offers a walk-in robe, sleek ensuite & private courtyard access. Additional features include built-in robes in all bedrooms, full-sized laundry, powder room, linen closet & a brand new electric hot water system.
A downsizer's dream in every way, combining timeless design, high-end finishes & a single-story layout in one of Canberra's most sought-after suburbs. A rare opportunity to secure something truly special in a premium postcode.
Features:
• Executive single-level residence
• Duplex - No Strata
• Prime Inner South location
• Japanese inspired design and landscaping
• Raked ceilings and light-filled interiors
• Floor-to-ceiling double-glazed windows
• Two spacious living areas
• Modern kitchen with island bench & Miele appliances
• Private courtyard with seamless indoor-outdoor flow
• S-fold sheers & block-out blinds
• Electric zoned ducted heating & cooling
• Minutes from the Parliamentary Triangle, vibrant Manuka Shops & Canberra Grammar Schools
Essentials: Approximations
Built: 1966
Living: 197m2
Garage: 38m2
Rates: $2,360 per quarter
Rental Estimate: $1,100-$1,200 per week
Land Tax: $3,922 per quarter (Investors only)
EER: 2.5
Read MorePrivately tucked behind established hedging, this executive Japanese inspired retreat offers serenity, sophistication and space. Perfect for discerning downsizers or professionals seeking refined living.
Step inside to discover expansive open plan interiors enhanced by high-raked ceilings and an abundance of natural light that streams through the floor-to-ceiling double-glazed windows. The spacious design features two generous living areas & a sleek modern kitchen complete with a stone island bench, double sink & premium Miele appliances including oven, cooktop & dishwasher.
Entertaining is effortless with sliding glass doors opening out to a private courtyard from the family room, framed by elegant S-fold sheers & block-out blinds throughout. Picture windows in the dining space further enhance the home's tranquil ambience.
Comfort is assured year round with zoned, electric ducted heating & cooling. Both bathrooms feature floor-to-ceiling tiling, underfloor heating & a heated towel rail for a touch of luxury.
The main bedroom offers a walk-in robe, sleek ensuite & private courtyard access. Additional features include built-in robes in all bedrooms, full-sized laundry, powder room, linen closet & a brand new electric hot water system.
A downsizer's dream in every way, combining timeless design, high-end finishes & a single-story layout in one of Canberra's most sought-after suburbs. A rare opportunity to secure something truly special in a premium postcode.
Features:
• Executive single-level residence
• Duplex - No Strata
• Prime Inner South location
• Japanese inspired design and landscaping
• Raked ceilings and light-filled interiors
• Floor-to-ceiling double-glazed windows
• Two spacious living areas
• Modern kitchen with island bench & Miele appliances
• Private courtyard with seamless indoor-outdoor flow
• S-fold sheers & block-out blinds
• Electric zoned ducted heating & cooling
• Minutes from the Parliamentary Triangle, vibrant Manuka Shops & Canberra Grammar Schools
Essentials: Approximations
Built: 1966
Living: 197m2
Garage: 38m2
Rates: $2,360 per quarter
Rental Estimate: $1,100-$1,200 per week
Land Tax: $3,922 per quarter (Investors only)
EER: 2.5
Inspect
Contact agent
Listing agent
Nestled in one of the Inner South's most tightly held & desirable addresses, this exceptional single level residence is a rare offering, there is simply nothing like it on the market.
Privately tucked behind established hedging, this executive Japanese inspired retreat offers serenity, sophistication and space. Perfect for discerning downsizers or professionals seeking refined living.
Step inside to discover expansive open plan interiors enhanced by high-raked ceilings and an abundance of natural light that streams through the floor-to-ceiling double-glazed windows. The spacious design features two generous living areas & a sleek modern kitchen complete with a stone island bench, double sink & premium Miele appliances including oven, cooktop & dishwasher.
Entertaining is effortless with sliding glass doors opening out to a private courtyard from the family room, framed by elegant S-fold sheers & block-out blinds throughout. Picture windows in the dining space further enhance the home's tranquil ambience.
Comfort is assured year round with zoned, electric ducted heating & cooling. Both bathrooms feature floor-to-ceiling tiling, underfloor heating & a heated towel rail for a touch of luxury.
The main bedroom offers a walk-in robe, sleek ensuite & private courtyard access. Additional features include built-in robes in all bedrooms, full-sized laundry, powder room, linen closet & a brand new electric hot water system.
A downsizer's dream in every way, combining timeless design, high-end finishes & a single-story layout in one of Canberra's most sought-after suburbs. A rare opportunity to secure something truly special in a premium postcode.
Features:
• Executive single-level residence
• Duplex - No Strata
• Prime Inner South location
• Japanese inspired design and landscaping
• Raked ceilings and light-filled interiors
• Floor-to-ceiling double-glazed windows
• Two spacious living areas
• Modern kitchen with island bench & Miele appliances
• Private courtyard with seamless indoor-outdoor flow
• S-fold sheers & block-out blinds
• Electric zoned ducted heating & cooling
• Minutes from the Parliamentary Triangle, vibrant Manuka Shops & Canberra Grammar Schools
Essentials: Approximations
Built: 1966
Living: 197m2
Garage: 38m2
Rates: $2,360 per quarter
Rental Estimate: $1,100-$1,200 per week
Land Tax: $3,922 per quarter (Investors only)
EER: 2.5
Read MorePrivately tucked behind established hedging, this executive Japanese inspired retreat offers serenity, sophistication and space. Perfect for discerning downsizers or professionals seeking refined living.
Step inside to discover expansive open plan interiors enhanced by high-raked ceilings and an abundance of natural light that streams through the floor-to-ceiling double-glazed windows. The spacious design features two generous living areas & a sleek modern kitchen complete with a stone island bench, double sink & premium Miele appliances including oven, cooktop & dishwasher.
Entertaining is effortless with sliding glass doors opening out to a private courtyard from the family room, framed by elegant S-fold sheers & block-out blinds throughout. Picture windows in the dining space further enhance the home's tranquil ambience.
Comfort is assured year round with zoned, electric ducted heating & cooling. Both bathrooms feature floor-to-ceiling tiling, underfloor heating & a heated towel rail for a touch of luxury.
The main bedroom offers a walk-in robe, sleek ensuite & private courtyard access. Additional features include built-in robes in all bedrooms, full-sized laundry, powder room, linen closet & a brand new electric hot water system.
A downsizer's dream in every way, combining timeless design, high-end finishes & a single-story layout in one of Canberra's most sought-after suburbs. A rare opportunity to secure something truly special in a premium postcode.
Features:
• Executive single-level residence
• Duplex - No Strata
• Prime Inner South location
• Japanese inspired design and landscaping
• Raked ceilings and light-filled interiors
• Floor-to-ceiling double-glazed windows
• Two spacious living areas
• Modern kitchen with island bench & Miele appliances
• Private courtyard with seamless indoor-outdoor flow
• S-fold sheers & block-out blinds
• Electric zoned ducted heating & cooling
• Minutes from the Parliamentary Triangle, vibrant Manuka Shops & Canberra Grammar Schools
Essentials: Approximations
Built: 1966
Living: 197m2
Garage: 38m2
Rates: $2,360 per quarter
Rental Estimate: $1,100-$1,200 per week
Land Tax: $3,922 per quarter (Investors only)
EER: 2.5
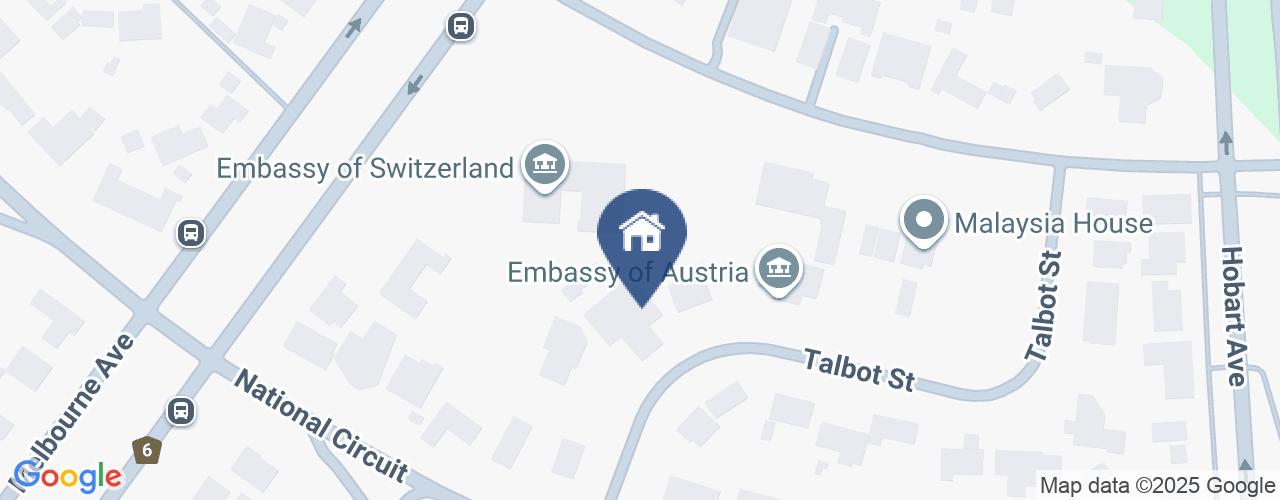
Location
16 Talbot Street
Forrest ACT 2603
Details
3
2
2
EER: 2.5
House
Sold
Land area: | 1500 sqm (approx) |
Building size: | 197 sqm (approx) |
Nestled in one of the Inner South's most tightly held & desirable addresses, this exceptional single level residence is a rare offering, there is simply nothing like it on the market.
Privately tucked behind established hedging, this executive Japanese inspired retreat offers serenity, sophistication and space. Perfect for discerning downsizers or professionals seeking refined living.
Step inside to discover expansive open plan interiors enhanced by high-raked ceilings and an abundance of natural light that streams through the floor-to-ceiling double-glazed windows. The spacious design features two generous living areas & a sleek modern kitchen complete with a stone island bench, double sink & premium Miele appliances including oven, cooktop & dishwasher.
Entertaining is effortless with sliding glass doors opening out to a private courtyard from the family room, framed by elegant S-fold sheers & block-out blinds throughout. Picture windows in the dining space further enhance the home's tranquil ambience.
Comfort is assured year round with zoned, electric ducted heating & cooling. Both bathrooms feature floor-to-ceiling tiling, underfloor heating & a heated towel rail for a touch of luxury.
The main bedroom offers a walk-in robe, sleek ensuite & private courtyard access. Additional features include built-in robes in all bedrooms, full-sized laundry, powder room, linen closet & a brand new electric hot water system.
A downsizer's dream in every way, combining timeless design, high-end finishes & a single-story layout in one of Canberra's most sought-after suburbs. A rare opportunity to secure something truly special in a premium postcode.
Features:
• Executive single-level residence
• Duplex - No Strata
• Prime Inner South location
• Japanese inspired design and landscaping
• Raked ceilings and light-filled interiors
• Floor-to-ceiling double-glazed windows
• Two spacious living areas
• Modern kitchen with island bench & Miele appliances
• Private courtyard with seamless indoor-outdoor flow
• S-fold sheers & block-out blinds
• Electric zoned ducted heating & cooling
• Minutes from the Parliamentary Triangle, vibrant Manuka Shops & Canberra Grammar Schools
Essentials: Approximations
Built: 1966
Living: 197m2
Garage: 38m2
Rates: $2,360 per quarter
Rental Estimate: $1,100-$1,200 per week
Land Tax: $3,922 per quarter (Investors only)
EER: 2.5
Read MorePrivately tucked behind established hedging, this executive Japanese inspired retreat offers serenity, sophistication and space. Perfect for discerning downsizers or professionals seeking refined living.
Step inside to discover expansive open plan interiors enhanced by high-raked ceilings and an abundance of natural light that streams through the floor-to-ceiling double-glazed windows. The spacious design features two generous living areas & a sleek modern kitchen complete with a stone island bench, double sink & premium Miele appliances including oven, cooktop & dishwasher.
Entertaining is effortless with sliding glass doors opening out to a private courtyard from the family room, framed by elegant S-fold sheers & block-out blinds throughout. Picture windows in the dining space further enhance the home's tranquil ambience.
Comfort is assured year round with zoned, electric ducted heating & cooling. Both bathrooms feature floor-to-ceiling tiling, underfloor heating & a heated towel rail for a touch of luxury.
The main bedroom offers a walk-in robe, sleek ensuite & private courtyard access. Additional features include built-in robes in all bedrooms, full-sized laundry, powder room, linen closet & a brand new electric hot water system.
A downsizer's dream in every way, combining timeless design, high-end finishes & a single-story layout in one of Canberra's most sought-after suburbs. A rare opportunity to secure something truly special in a premium postcode.
Features:
• Executive single-level residence
• Duplex - No Strata
• Prime Inner South location
• Japanese inspired design and landscaping
• Raked ceilings and light-filled interiors
• Floor-to-ceiling double-glazed windows
• Two spacious living areas
• Modern kitchen with island bench & Miele appliances
• Private courtyard with seamless indoor-outdoor flow
• S-fold sheers & block-out blinds
• Electric zoned ducted heating & cooling
• Minutes from the Parliamentary Triangle, vibrant Manuka Shops & Canberra Grammar Schools
Essentials: Approximations
Built: 1966
Living: 197m2
Garage: 38m2
Rates: $2,360 per quarter
Rental Estimate: $1,100-$1,200 per week
Land Tax: $3,922 per quarter (Investors only)
EER: 2.5
Inspect
Contact agent


