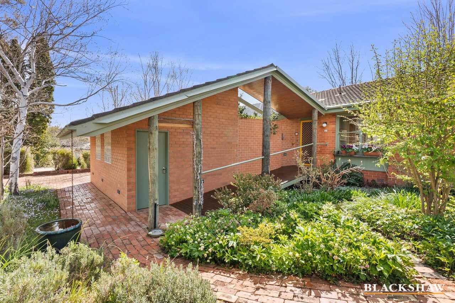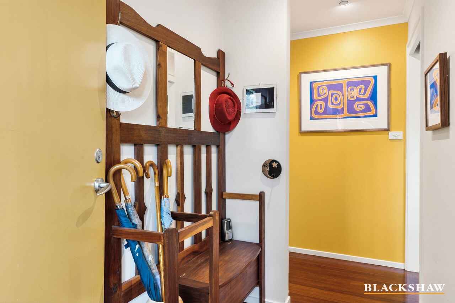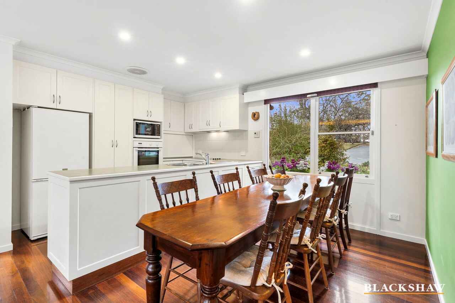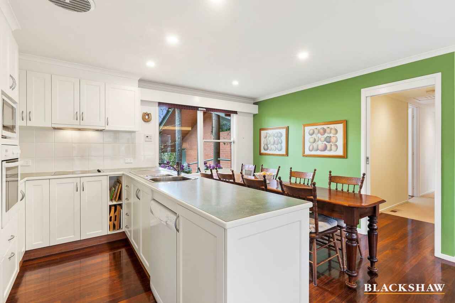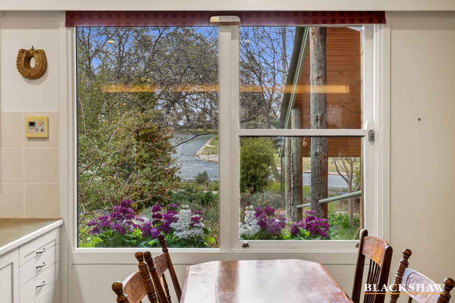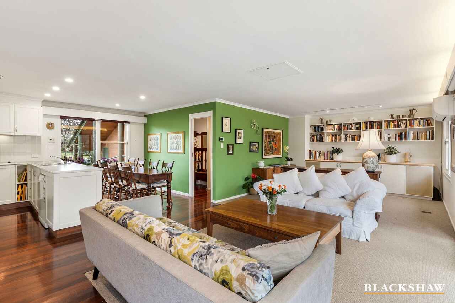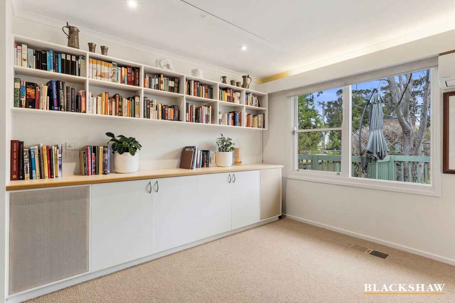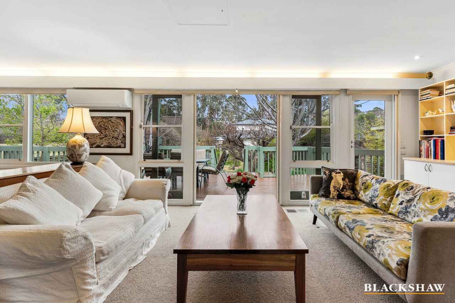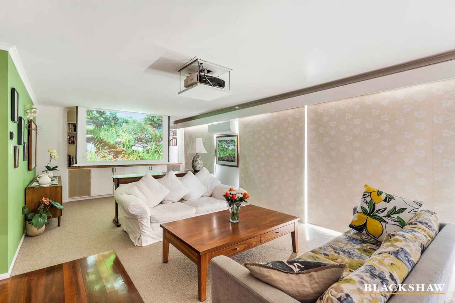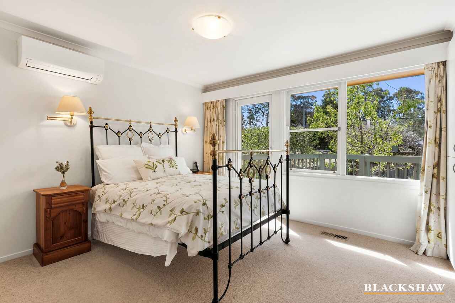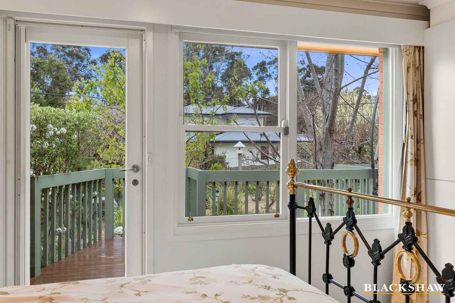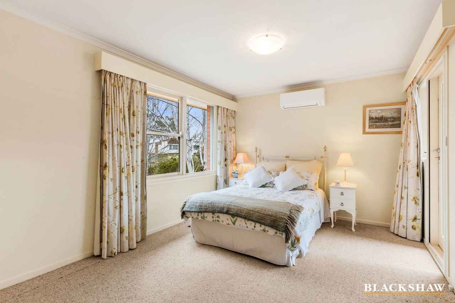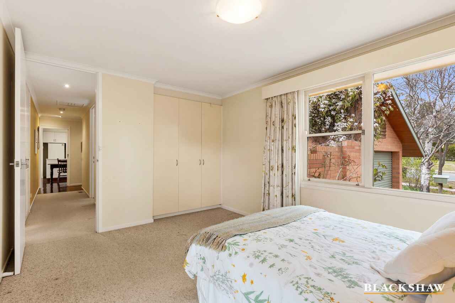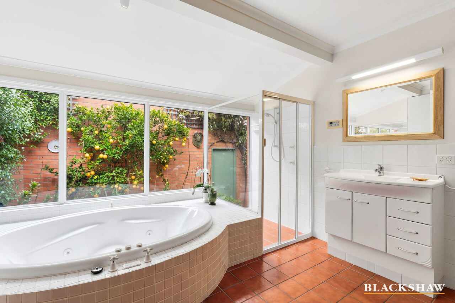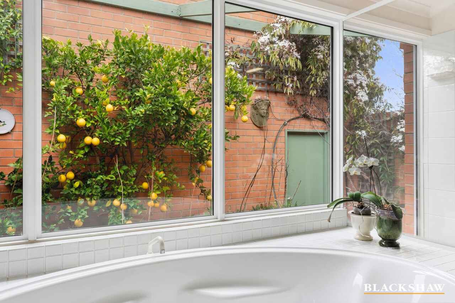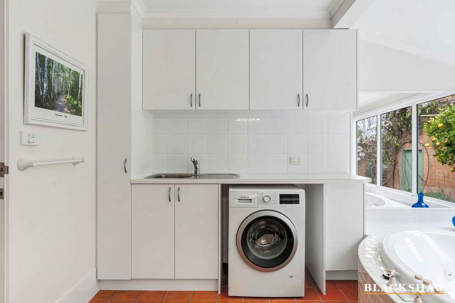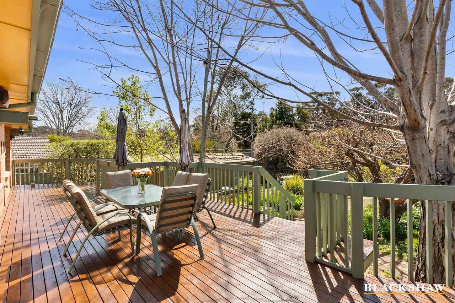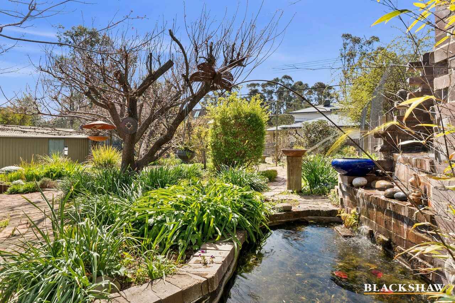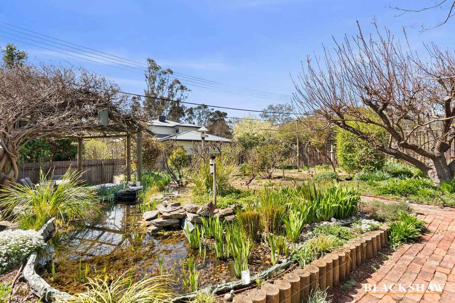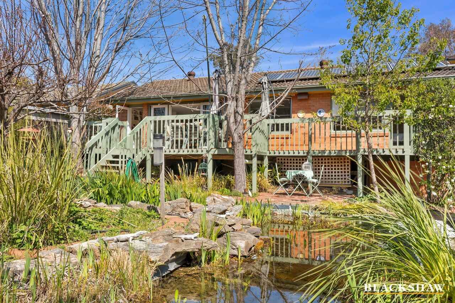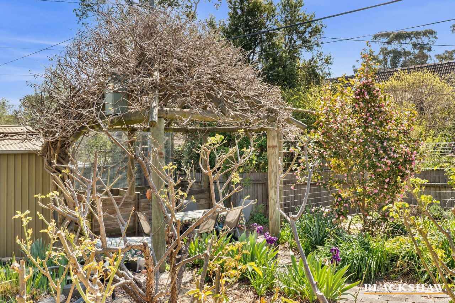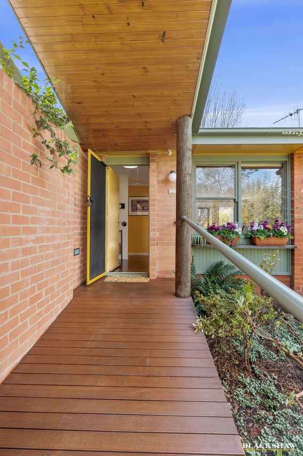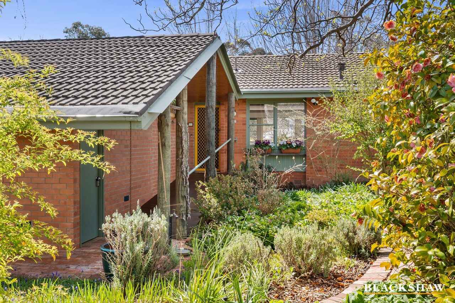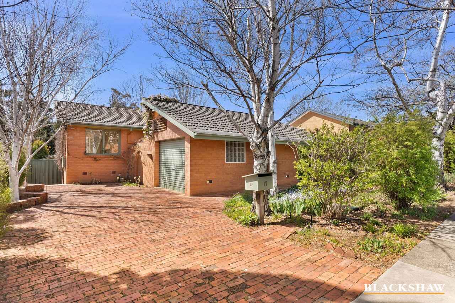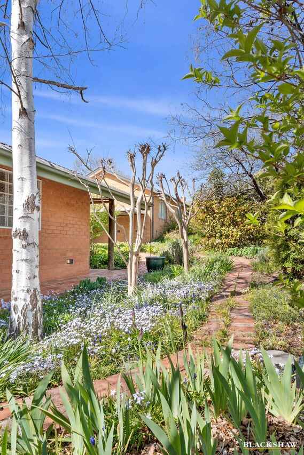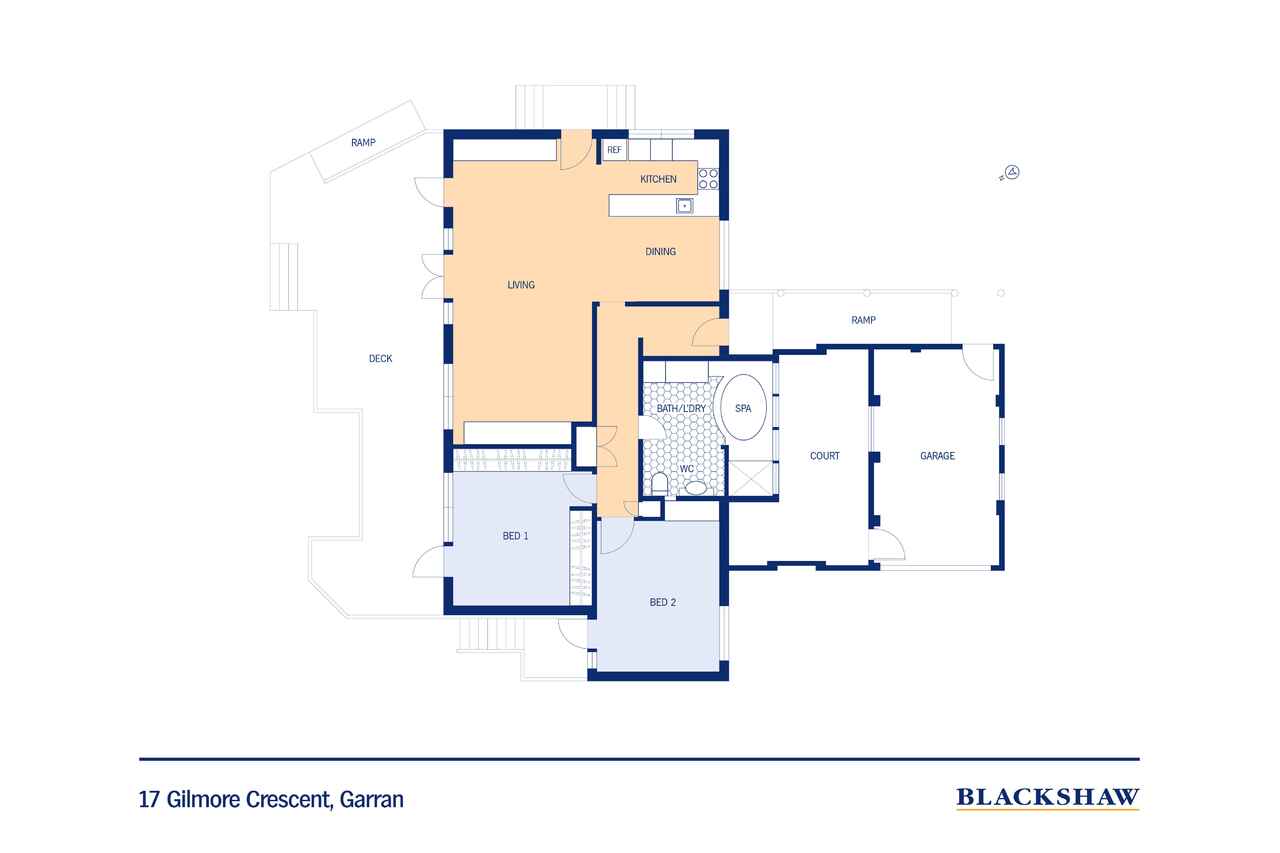Private Garran retreat, framed by beautifully landscaped gardens
Sold
Location
17 Gilmore Crescent
Garran ACT 2605
Details
2
1
1
EER: 5.0
House
Auction Saturday, 25 Oct 11:00 AM On Site
Land area: | 826 sqm (approx) |
Leafy, light-filled and wonderfully private, this renovated home in Garran combines everyday comfort with a calming garden outlook. A covered timber boardwalk leads to a welcoming yellow front door and cottage-style window boxes, creating an inviting first impression.
Inside, the open plan living and dining area is framed by full-height glass doors that open to the deck, complemented by a wall of custom cabinetry. The kitchen is timeless yet practical, featuring Shaker cabinetry, electric appliances, polished timber floors and excellent storage, all set against a leafy backdrop.
Both bedrooms are generously sized and enjoy peaceful garden views. The main opens directly to the deck, making for an easy morning coffee in the sun. The bathroom is a true highlight, with a spa bath positioned beneath full height windows overlooking a private courtyard, plus a separate shower and integrated laundry.
Outdoors, the home shines as a private retreat. A wide entertainer's deck steps down to beautifully landscaped gardens with meandering brick paths, bird-attracting plantings and two ponds connected by a creek and water feature - a genuine backyard sanctuary.
From Gilmore Crescent, residents enjoy easy access to walking trails, Canberra Hospital, several primary and secondary schools, Garran Shops, Woden Town Centre and key institutions within the Parliamentary Triangle.
Key Features:
- Renovated single level home in a central and private setting.
- North-facing living areas, main bedroom and backyard, flooding the home with natural light.
- Open plan living and dining with garden views from every angle.
- Retractable ceiling-mounted projector and screen with inbuilt speakers.
- Updated kitchen with Shaker cabinetry, electric appliances, polished timber flooring and generous storage.
- Main bedroom with built-in wardrobes, split-system air conditioning and direct garden access.
- Second bedroom with built-in wardrobes, split-system air conditioning, leafy outlook and garden access.
- Renovated and extended bathroom overlooking private front courtyard with full height windows, large spa bath, separate shower and integrated laundry.
- Beautiful sash windows throughout the home with those facing south double glazed.
- Solid Jarrah timber flooring in the entrance, kitchen and living areas.
- Thoughtful choices in insulation, window treatments and glazing have helped the home achieve a strong 5.0 energy rating.
- Front entry protected from prevailing weather with charming cottage-style window boxes.
- Large north facing outdoor deck, stepping down into the beautifully landscaped gardens with established plantings, brick paths, neat garden beds and water features.
- Multiple sunny and shaded outdoor sitting areas, including a rear timber pergola draped in a stunning Wisteria.
- Adjustable lighting in living, kitchen and hallway.
- All electric heating, cooling and hot water, though the in situ gas central heating could be reconnected.
- 2.16kw solar system with feed-in tariff (50cents/kWh on gross panel output) carrying over to new owners until April, 2030.
- Single car garage plus additional off-street parking.
- Large 32m² garden shed, with front half set up as a study/office with ethernet connection to house modem and internet, and rear for storage.
Location Highlights:
- 50m to Gilmore Crescent bus stops with direct services to Woden and the city.
- Easy access to Hughes–Garran Woodland and Red Hill Nature Reserve.
- Walking distance to Garran Primary School and Sts Peter and Paul Primary School, with Marist College, Melrose High and Canberra College only a short drive away.
- Close to Garran Shops, Canberra Hospital and Woden Town Centre.
Statistics:
(All figures are approximate and as per the contract for sale)
Energy Efficiency Rating: 5.0
Living size: 120m²
Front garage size: 21m²
Rear garage size: 32m²
Block size: 826m²
Land value: $819,000 (2025)
Rates: $1,138 per quarter
Land tax: $2,320 per quarter (if rented)
Rental Estimate: $700 - $750 per week
Read MoreInside, the open plan living and dining area is framed by full-height glass doors that open to the deck, complemented by a wall of custom cabinetry. The kitchen is timeless yet practical, featuring Shaker cabinetry, electric appliances, polished timber floors and excellent storage, all set against a leafy backdrop.
Both bedrooms are generously sized and enjoy peaceful garden views. The main opens directly to the deck, making for an easy morning coffee in the sun. The bathroom is a true highlight, with a spa bath positioned beneath full height windows overlooking a private courtyard, plus a separate shower and integrated laundry.
Outdoors, the home shines as a private retreat. A wide entertainer's deck steps down to beautifully landscaped gardens with meandering brick paths, bird-attracting plantings and two ponds connected by a creek and water feature - a genuine backyard sanctuary.
From Gilmore Crescent, residents enjoy easy access to walking trails, Canberra Hospital, several primary and secondary schools, Garran Shops, Woden Town Centre and key institutions within the Parliamentary Triangle.
Key Features:
- Renovated single level home in a central and private setting.
- North-facing living areas, main bedroom and backyard, flooding the home with natural light.
- Open plan living and dining with garden views from every angle.
- Retractable ceiling-mounted projector and screen with inbuilt speakers.
- Updated kitchen with Shaker cabinetry, electric appliances, polished timber flooring and generous storage.
- Main bedroom with built-in wardrobes, split-system air conditioning and direct garden access.
- Second bedroom with built-in wardrobes, split-system air conditioning, leafy outlook and garden access.
- Renovated and extended bathroom overlooking private front courtyard with full height windows, large spa bath, separate shower and integrated laundry.
- Beautiful sash windows throughout the home with those facing south double glazed.
- Solid Jarrah timber flooring in the entrance, kitchen and living areas.
- Thoughtful choices in insulation, window treatments and glazing have helped the home achieve a strong 5.0 energy rating.
- Front entry protected from prevailing weather with charming cottage-style window boxes.
- Large north facing outdoor deck, stepping down into the beautifully landscaped gardens with established plantings, brick paths, neat garden beds and water features.
- Multiple sunny and shaded outdoor sitting areas, including a rear timber pergola draped in a stunning Wisteria.
- Adjustable lighting in living, kitchen and hallway.
- All electric heating, cooling and hot water, though the in situ gas central heating could be reconnected.
- 2.16kw solar system with feed-in tariff (50cents/kWh on gross panel output) carrying over to new owners until April, 2030.
- Single car garage plus additional off-street parking.
- Large 32m² garden shed, with front half set up as a study/office with ethernet connection to house modem and internet, and rear for storage.
Location Highlights:
- 50m to Gilmore Crescent bus stops with direct services to Woden and the city.
- Easy access to Hughes–Garran Woodland and Red Hill Nature Reserve.
- Walking distance to Garran Primary School and Sts Peter and Paul Primary School, with Marist College, Melrose High and Canberra College only a short drive away.
- Close to Garran Shops, Canberra Hospital and Woden Town Centre.
Statistics:
(All figures are approximate and as per the contract for sale)
Energy Efficiency Rating: 5.0
Living size: 120m²
Front garage size: 21m²
Rear garage size: 32m²
Block size: 826m²
Land value: $819,000 (2025)
Rates: $1,138 per quarter
Land tax: $2,320 per quarter (if rented)
Rental Estimate: $700 - $750 per week
Inspect
Contact agent
Listing agent
Leafy, light-filled and wonderfully private, this renovated home in Garran combines everyday comfort with a calming garden outlook. A covered timber boardwalk leads to a welcoming yellow front door and cottage-style window boxes, creating an inviting first impression.
Inside, the open plan living and dining area is framed by full-height glass doors that open to the deck, complemented by a wall of custom cabinetry. The kitchen is timeless yet practical, featuring Shaker cabinetry, electric appliances, polished timber floors and excellent storage, all set against a leafy backdrop.
Both bedrooms are generously sized and enjoy peaceful garden views. The main opens directly to the deck, making for an easy morning coffee in the sun. The bathroom is a true highlight, with a spa bath positioned beneath full height windows overlooking a private courtyard, plus a separate shower and integrated laundry.
Outdoors, the home shines as a private retreat. A wide entertainer's deck steps down to beautifully landscaped gardens with meandering brick paths, bird-attracting plantings and two ponds connected by a creek and water feature - a genuine backyard sanctuary.
From Gilmore Crescent, residents enjoy easy access to walking trails, Canberra Hospital, several primary and secondary schools, Garran Shops, Woden Town Centre and key institutions within the Parliamentary Triangle.
Key Features:
- Renovated single level home in a central and private setting.
- North-facing living areas, main bedroom and backyard, flooding the home with natural light.
- Open plan living and dining with garden views from every angle.
- Retractable ceiling-mounted projector and screen with inbuilt speakers.
- Updated kitchen with Shaker cabinetry, electric appliances, polished timber flooring and generous storage.
- Main bedroom with built-in wardrobes, split-system air conditioning and direct garden access.
- Second bedroom with built-in wardrobes, split-system air conditioning, leafy outlook and garden access.
- Renovated and extended bathroom overlooking private front courtyard with full height windows, large spa bath, separate shower and integrated laundry.
- Beautiful sash windows throughout the home with those facing south double glazed.
- Solid Jarrah timber flooring in the entrance, kitchen and living areas.
- Thoughtful choices in insulation, window treatments and glazing have helped the home achieve a strong 5.0 energy rating.
- Front entry protected from prevailing weather with charming cottage-style window boxes.
- Large north facing outdoor deck, stepping down into the beautifully landscaped gardens with established plantings, brick paths, neat garden beds and water features.
- Multiple sunny and shaded outdoor sitting areas, including a rear timber pergola draped in a stunning Wisteria.
- Adjustable lighting in living, kitchen and hallway.
- All electric heating, cooling and hot water, though the in situ gas central heating could be reconnected.
- 2.16kw solar system with feed-in tariff (50cents/kWh on gross panel output) carrying over to new owners until April, 2030.
- Single car garage plus additional off-street parking.
- Large 32m² garden shed, with front half set up as a study/office with ethernet connection to house modem and internet, and rear for storage.
Location Highlights:
- 50m to Gilmore Crescent bus stops with direct services to Woden and the city.
- Easy access to Hughes–Garran Woodland and Red Hill Nature Reserve.
- Walking distance to Garran Primary School and Sts Peter and Paul Primary School, with Marist College, Melrose High and Canberra College only a short drive away.
- Close to Garran Shops, Canberra Hospital and Woden Town Centre.
Statistics:
(All figures are approximate and as per the contract for sale)
Energy Efficiency Rating: 5.0
Living size: 120m²
Front garage size: 21m²
Rear garage size: 32m²
Block size: 826m²
Land value: $819,000 (2025)
Rates: $1,138 per quarter
Land tax: $2,320 per quarter (if rented)
Rental Estimate: $700 - $750 per week
Read MoreInside, the open plan living and dining area is framed by full-height glass doors that open to the deck, complemented by a wall of custom cabinetry. The kitchen is timeless yet practical, featuring Shaker cabinetry, electric appliances, polished timber floors and excellent storage, all set against a leafy backdrop.
Both bedrooms are generously sized and enjoy peaceful garden views. The main opens directly to the deck, making for an easy morning coffee in the sun. The bathroom is a true highlight, with a spa bath positioned beneath full height windows overlooking a private courtyard, plus a separate shower and integrated laundry.
Outdoors, the home shines as a private retreat. A wide entertainer's deck steps down to beautifully landscaped gardens with meandering brick paths, bird-attracting plantings and two ponds connected by a creek and water feature - a genuine backyard sanctuary.
From Gilmore Crescent, residents enjoy easy access to walking trails, Canberra Hospital, several primary and secondary schools, Garran Shops, Woden Town Centre and key institutions within the Parliamentary Triangle.
Key Features:
- Renovated single level home in a central and private setting.
- North-facing living areas, main bedroom and backyard, flooding the home with natural light.
- Open plan living and dining with garden views from every angle.
- Retractable ceiling-mounted projector and screen with inbuilt speakers.
- Updated kitchen with Shaker cabinetry, electric appliances, polished timber flooring and generous storage.
- Main bedroom with built-in wardrobes, split-system air conditioning and direct garden access.
- Second bedroom with built-in wardrobes, split-system air conditioning, leafy outlook and garden access.
- Renovated and extended bathroom overlooking private front courtyard with full height windows, large spa bath, separate shower and integrated laundry.
- Beautiful sash windows throughout the home with those facing south double glazed.
- Solid Jarrah timber flooring in the entrance, kitchen and living areas.
- Thoughtful choices in insulation, window treatments and glazing have helped the home achieve a strong 5.0 energy rating.
- Front entry protected from prevailing weather with charming cottage-style window boxes.
- Large north facing outdoor deck, stepping down into the beautifully landscaped gardens with established plantings, brick paths, neat garden beds and water features.
- Multiple sunny and shaded outdoor sitting areas, including a rear timber pergola draped in a stunning Wisteria.
- Adjustable lighting in living, kitchen and hallway.
- All electric heating, cooling and hot water, though the in situ gas central heating could be reconnected.
- 2.16kw solar system with feed-in tariff (50cents/kWh on gross panel output) carrying over to new owners until April, 2030.
- Single car garage plus additional off-street parking.
- Large 32m² garden shed, with front half set up as a study/office with ethernet connection to house modem and internet, and rear for storage.
Location Highlights:
- 50m to Gilmore Crescent bus stops with direct services to Woden and the city.
- Easy access to Hughes–Garran Woodland and Red Hill Nature Reserve.
- Walking distance to Garran Primary School and Sts Peter and Paul Primary School, with Marist College, Melrose High and Canberra College only a short drive away.
- Close to Garran Shops, Canberra Hospital and Woden Town Centre.
Statistics:
(All figures are approximate and as per the contract for sale)
Energy Efficiency Rating: 5.0
Living size: 120m²
Front garage size: 21m²
Rear garage size: 32m²
Block size: 826m²
Land value: $819,000 (2025)
Rates: $1,138 per quarter
Land tax: $2,320 per quarter (if rented)
Rental Estimate: $700 - $750 per week
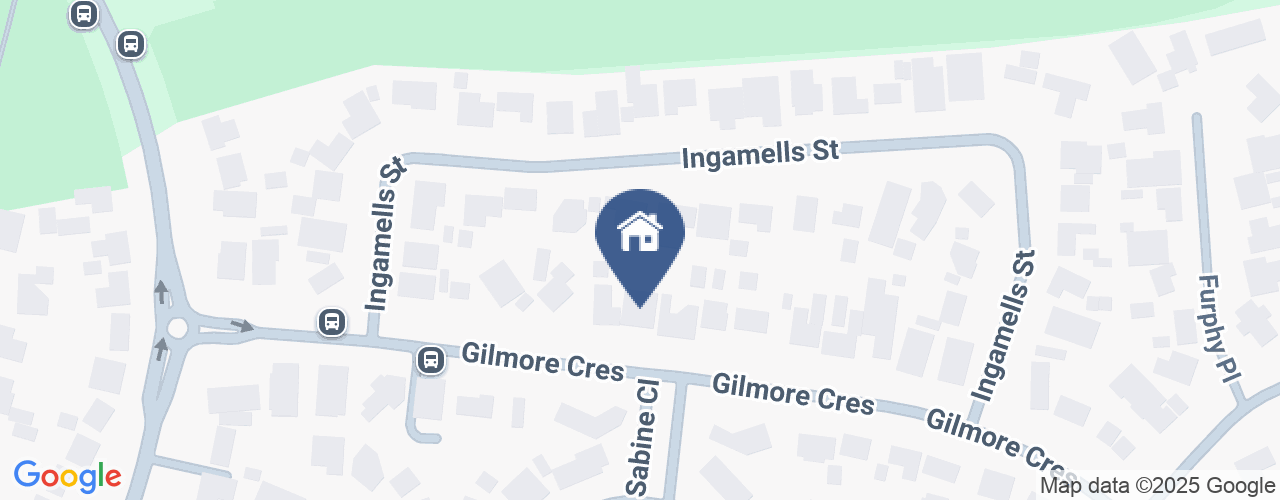
Location
17 Gilmore Crescent
Garran ACT 2605
Details
2
1
1
EER: 5.0
House
Auction Saturday, 25 Oct 11:00 AM On Site
Land area: | 826 sqm (approx) |
Leafy, light-filled and wonderfully private, this renovated home in Garran combines everyday comfort with a calming garden outlook. A covered timber boardwalk leads to a welcoming yellow front door and cottage-style window boxes, creating an inviting first impression.
Inside, the open plan living and dining area is framed by full-height glass doors that open to the deck, complemented by a wall of custom cabinetry. The kitchen is timeless yet practical, featuring Shaker cabinetry, electric appliances, polished timber floors and excellent storage, all set against a leafy backdrop.
Both bedrooms are generously sized and enjoy peaceful garden views. The main opens directly to the deck, making for an easy morning coffee in the sun. The bathroom is a true highlight, with a spa bath positioned beneath full height windows overlooking a private courtyard, plus a separate shower and integrated laundry.
Outdoors, the home shines as a private retreat. A wide entertainer's deck steps down to beautifully landscaped gardens with meandering brick paths, bird-attracting plantings and two ponds connected by a creek and water feature - a genuine backyard sanctuary.
From Gilmore Crescent, residents enjoy easy access to walking trails, Canberra Hospital, several primary and secondary schools, Garran Shops, Woden Town Centre and key institutions within the Parliamentary Triangle.
Key Features:
- Renovated single level home in a central and private setting.
- North-facing living areas, main bedroom and backyard, flooding the home with natural light.
- Open plan living and dining with garden views from every angle.
- Retractable ceiling-mounted projector and screen with inbuilt speakers.
- Updated kitchen with Shaker cabinetry, electric appliances, polished timber flooring and generous storage.
- Main bedroom with built-in wardrobes, split-system air conditioning and direct garden access.
- Second bedroom with built-in wardrobes, split-system air conditioning, leafy outlook and garden access.
- Renovated and extended bathroom overlooking private front courtyard with full height windows, large spa bath, separate shower and integrated laundry.
- Beautiful sash windows throughout the home with those facing south double glazed.
- Solid Jarrah timber flooring in the entrance, kitchen and living areas.
- Thoughtful choices in insulation, window treatments and glazing have helped the home achieve a strong 5.0 energy rating.
- Front entry protected from prevailing weather with charming cottage-style window boxes.
- Large north facing outdoor deck, stepping down into the beautifully landscaped gardens with established plantings, brick paths, neat garden beds and water features.
- Multiple sunny and shaded outdoor sitting areas, including a rear timber pergola draped in a stunning Wisteria.
- Adjustable lighting in living, kitchen and hallway.
- All electric heating, cooling and hot water, though the in situ gas central heating could be reconnected.
- 2.16kw solar system with feed-in tariff (50cents/kWh on gross panel output) carrying over to new owners until April, 2030.
- Single car garage plus additional off-street parking.
- Large 32m² garden shed, with front half set up as a study/office with ethernet connection to house modem and internet, and rear for storage.
Location Highlights:
- 50m to Gilmore Crescent bus stops with direct services to Woden and the city.
- Easy access to Hughes–Garran Woodland and Red Hill Nature Reserve.
- Walking distance to Garran Primary School and Sts Peter and Paul Primary School, with Marist College, Melrose High and Canberra College only a short drive away.
- Close to Garran Shops, Canberra Hospital and Woden Town Centre.
Statistics:
(All figures are approximate and as per the contract for sale)
Energy Efficiency Rating: 5.0
Living size: 120m²
Front garage size: 21m²
Rear garage size: 32m²
Block size: 826m²
Land value: $819,000 (2025)
Rates: $1,138 per quarter
Land tax: $2,320 per quarter (if rented)
Rental Estimate: $700 - $750 per week
Read MoreInside, the open plan living and dining area is framed by full-height glass doors that open to the deck, complemented by a wall of custom cabinetry. The kitchen is timeless yet practical, featuring Shaker cabinetry, electric appliances, polished timber floors and excellent storage, all set against a leafy backdrop.
Both bedrooms are generously sized and enjoy peaceful garden views. The main opens directly to the deck, making for an easy morning coffee in the sun. The bathroom is a true highlight, with a spa bath positioned beneath full height windows overlooking a private courtyard, plus a separate shower and integrated laundry.
Outdoors, the home shines as a private retreat. A wide entertainer's deck steps down to beautifully landscaped gardens with meandering brick paths, bird-attracting plantings and two ponds connected by a creek and water feature - a genuine backyard sanctuary.
From Gilmore Crescent, residents enjoy easy access to walking trails, Canberra Hospital, several primary and secondary schools, Garran Shops, Woden Town Centre and key institutions within the Parliamentary Triangle.
Key Features:
- Renovated single level home in a central and private setting.
- North-facing living areas, main bedroom and backyard, flooding the home with natural light.
- Open plan living and dining with garden views from every angle.
- Retractable ceiling-mounted projector and screen with inbuilt speakers.
- Updated kitchen with Shaker cabinetry, electric appliances, polished timber flooring and generous storage.
- Main bedroom with built-in wardrobes, split-system air conditioning and direct garden access.
- Second bedroom with built-in wardrobes, split-system air conditioning, leafy outlook and garden access.
- Renovated and extended bathroom overlooking private front courtyard with full height windows, large spa bath, separate shower and integrated laundry.
- Beautiful sash windows throughout the home with those facing south double glazed.
- Solid Jarrah timber flooring in the entrance, kitchen and living areas.
- Thoughtful choices in insulation, window treatments and glazing have helped the home achieve a strong 5.0 energy rating.
- Front entry protected from prevailing weather with charming cottage-style window boxes.
- Large north facing outdoor deck, stepping down into the beautifully landscaped gardens with established plantings, brick paths, neat garden beds and water features.
- Multiple sunny and shaded outdoor sitting areas, including a rear timber pergola draped in a stunning Wisteria.
- Adjustable lighting in living, kitchen and hallway.
- All electric heating, cooling and hot water, though the in situ gas central heating could be reconnected.
- 2.16kw solar system with feed-in tariff (50cents/kWh on gross panel output) carrying over to new owners until April, 2030.
- Single car garage plus additional off-street parking.
- Large 32m² garden shed, with front half set up as a study/office with ethernet connection to house modem and internet, and rear for storage.
Location Highlights:
- 50m to Gilmore Crescent bus stops with direct services to Woden and the city.
- Easy access to Hughes–Garran Woodland and Red Hill Nature Reserve.
- Walking distance to Garran Primary School and Sts Peter and Paul Primary School, with Marist College, Melrose High and Canberra College only a short drive away.
- Close to Garran Shops, Canberra Hospital and Woden Town Centre.
Statistics:
(All figures are approximate and as per the contract for sale)
Energy Efficiency Rating: 5.0
Living size: 120m²
Front garage size: 21m²
Rear garage size: 32m²
Block size: 826m²
Land value: $819,000 (2025)
Rates: $1,138 per quarter
Land tax: $2,320 per quarter (if rented)
Rental Estimate: $700 - $750 per week
Inspect
Contact agent


