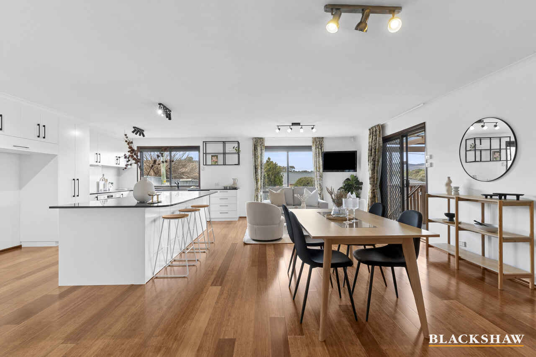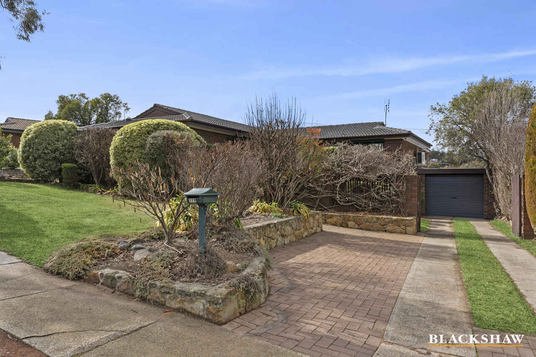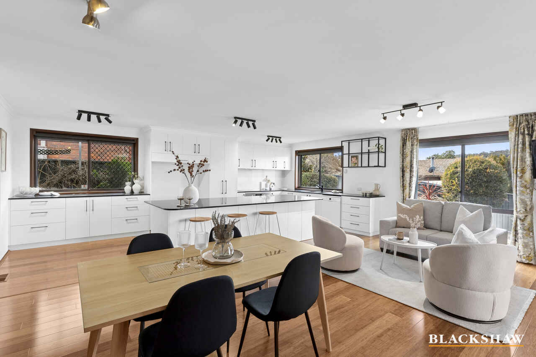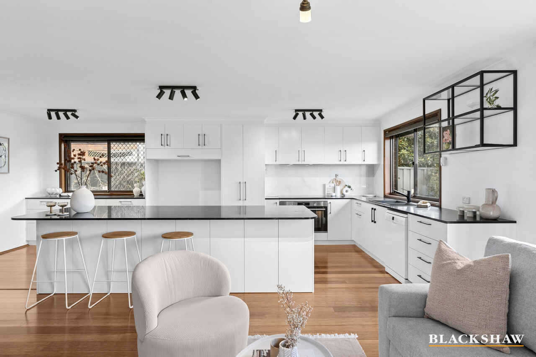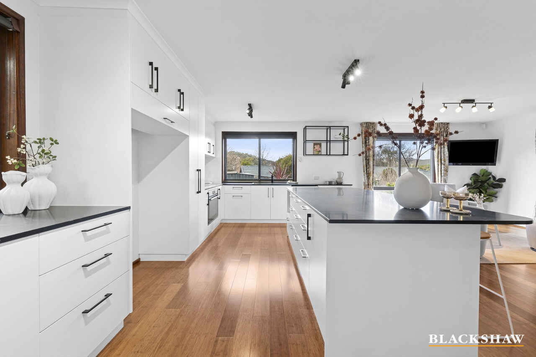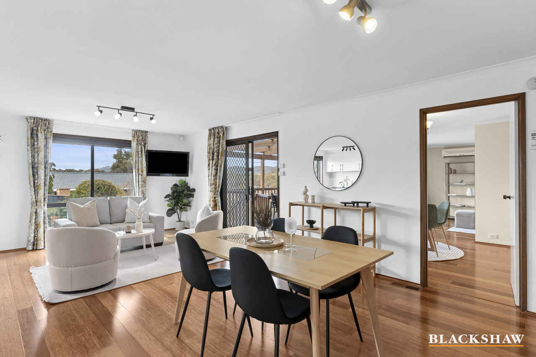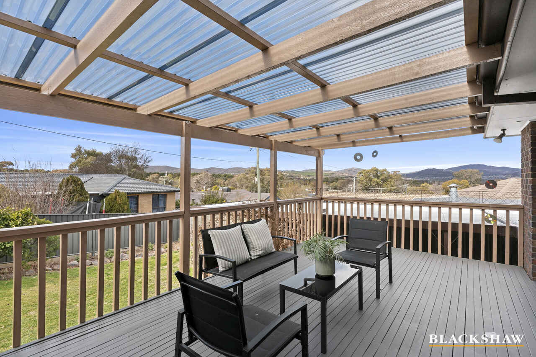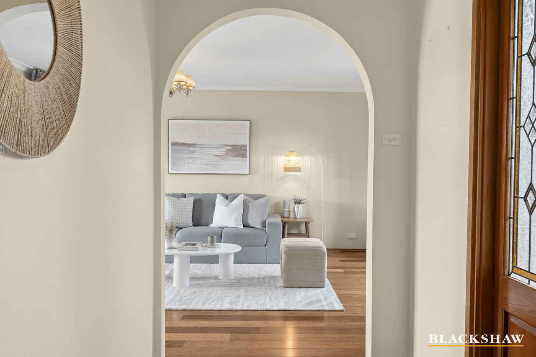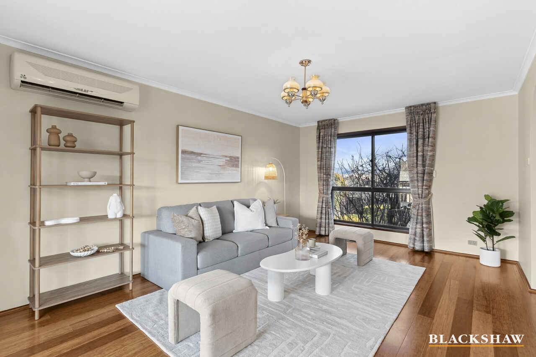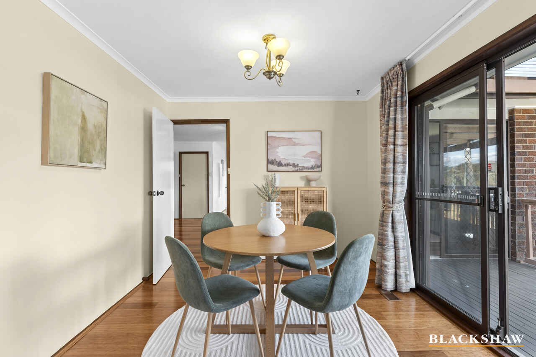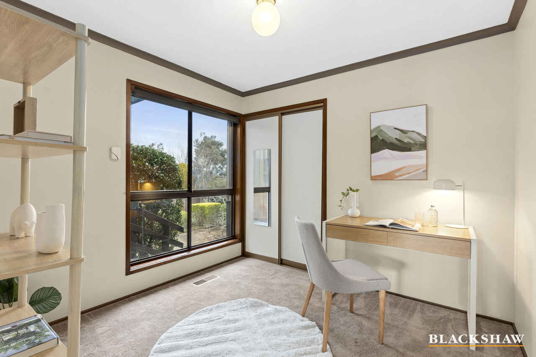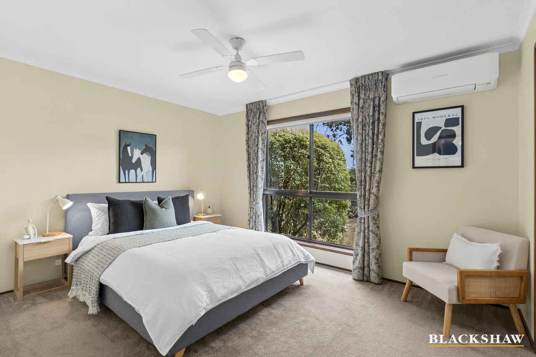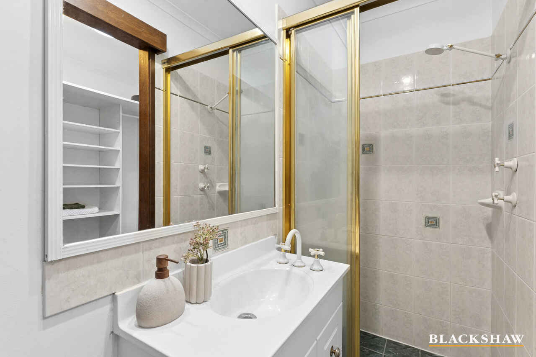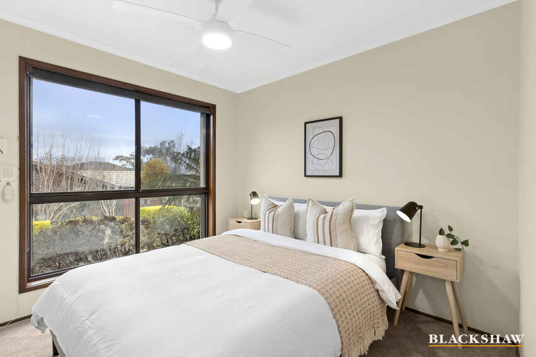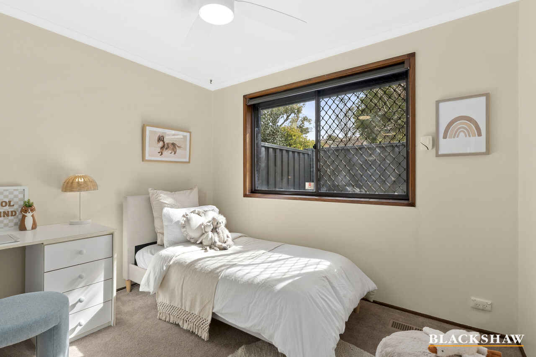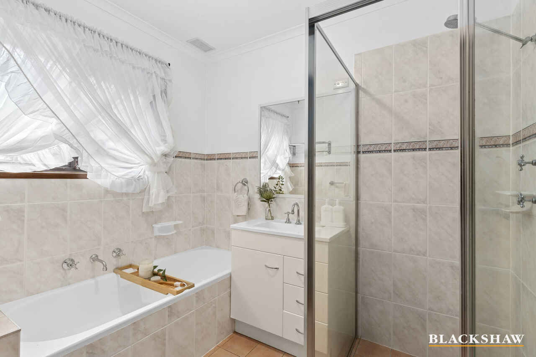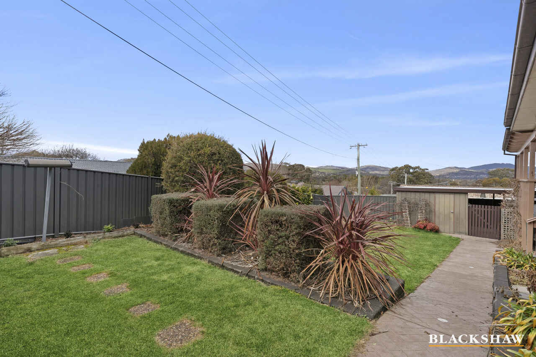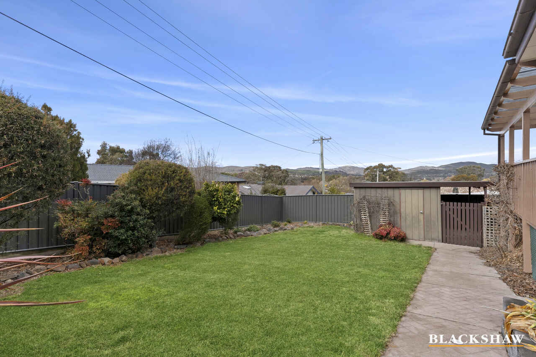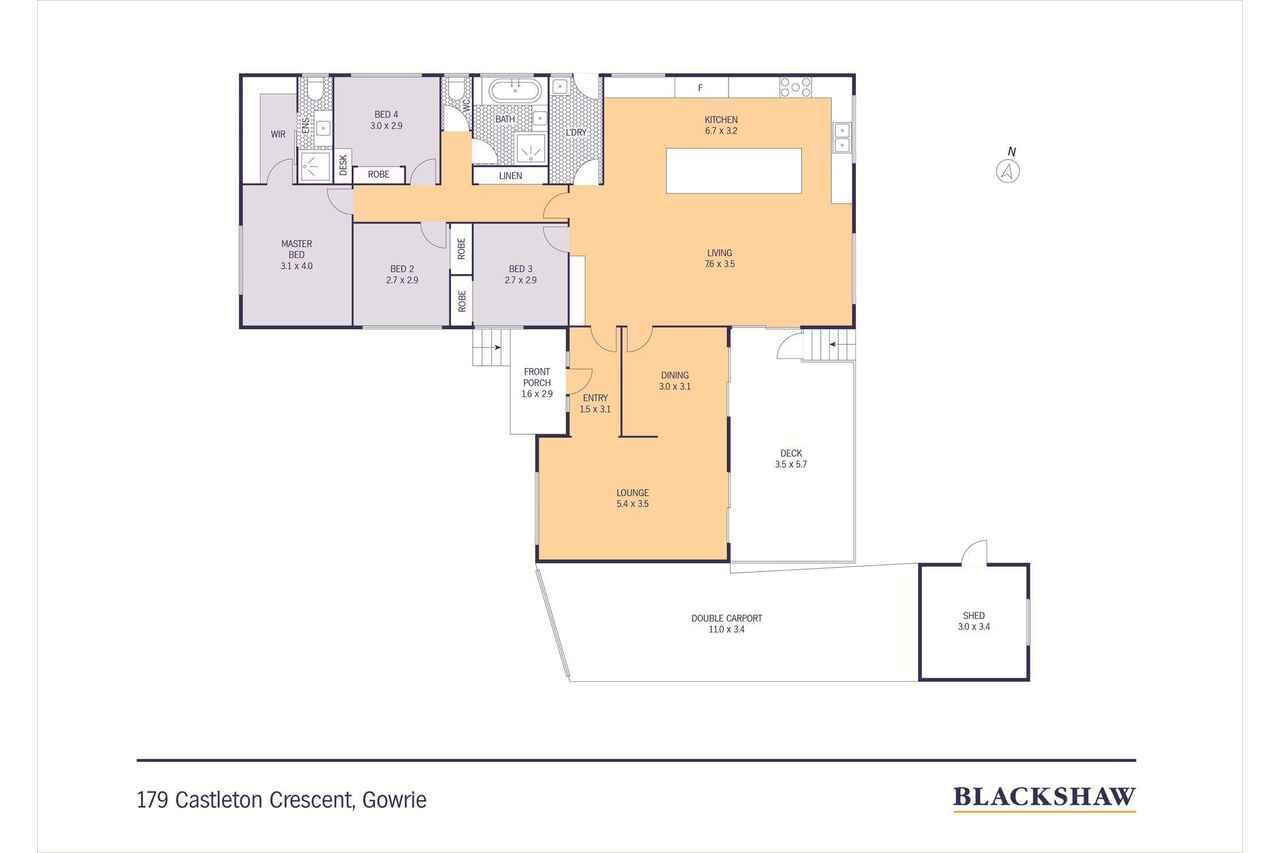Elevated and Updated Family Home in a Great Location
Sold
Location
179 Castleton Crescent
Gowrie ACT 2904
Details
4
2
2
EER: 1.0
House
Auction Saturday, 23 Aug 11:00 AM On Site
Land area: | 740 sqm (approx) |
Building size: | 176 sqm (approx) |
Set high on the block and well back from the street, this generous family home in Gowrie has been thoughtfully updated to offer comfort, space and a relaxed lifestyle. With four well-proportioned bedrooms, multiple living areas and a large outdoor entertaining deck with views towards Fadden Pines and the Brindabellas, it's a home perfectly suited to growing families.
Recent upgrades include a large open plan renovated kitchen adjacent to the spacious dining area, new bamboo flooring and multiple split-system air conditioners. The established, low-maintenance gardens add both privacy and appeal, while the home's position in Gowrie places you within easy reach of parks, quality schools and major shopping precincts.
Located among other quality homes and just moments from Holy Family Primary School, Erindale Shopping Centre and Tuggeranong Town Centre.
Features
- Large family home in elevated position with mountain views.
- Recently renovated and large entertainer's kitchen with stone benchtops, 900mm Bosch electric induction cooktop and oven, dishwasher, space for a double-width fridge, feature lighting and ample storage throughout.
- Spacious living and formal dining areas with balcony access and scenic outlook.
- Separate lounge room off the formal dining space.
- Master suite with walk-in robe, ensuite, ceiling fan and reverse cycle air conditioning.
- Three additional bedrooms, all with built-in robes (two with ceiling fans).
- Main bathroom with bath, shower and separate toilet.
- Full-sized laundry with external access.
- Bamboo flooring in living areas, carpet in bedrooms.
- New internal window furnishings throughout, including blockout curtains (family room, lounge and main bedroom) and roller blinds in various rooms.
- External security roller shutters or security grills on all windows-offering added security, insulation and noise dampening.
- Multiple split-system air conditioning units
- ducted gas heating.
- Low-maintenance, fully fenced yard with private front courtyard.
- Double carport with electric roller door, workspace and rear shed.
- Secure gated parking in front of carport, plus additional off-street space for trailer or caravan.
- Close to Wanniassa Hills Nature Reserve, Fadden Pines, schools and playgrounds.
- Convenient access to Chisholm Shops, Erindale Centre and Tuggeranong Town Centre.
Statistics (all figures are approximate)
EER: 1.0
Living Size: 176m²
Carport/Shed: 31m²
Double Carport: 26m²
Land Size: 740m²
Land Value (2024): $450,000
Construction: 1982
Land Rates: $773 per quarter
Land Tax: $1,368 per quarter (only applicable if not primary residence)
Rental Estimate: $800 - $850 per week
Read MoreRecent upgrades include a large open plan renovated kitchen adjacent to the spacious dining area, new bamboo flooring and multiple split-system air conditioners. The established, low-maintenance gardens add both privacy and appeal, while the home's position in Gowrie places you within easy reach of parks, quality schools and major shopping precincts.
Located among other quality homes and just moments from Holy Family Primary School, Erindale Shopping Centre and Tuggeranong Town Centre.
Features
- Large family home in elevated position with mountain views.
- Recently renovated and large entertainer's kitchen with stone benchtops, 900mm Bosch electric induction cooktop and oven, dishwasher, space for a double-width fridge, feature lighting and ample storage throughout.
- Spacious living and formal dining areas with balcony access and scenic outlook.
- Separate lounge room off the formal dining space.
- Master suite with walk-in robe, ensuite, ceiling fan and reverse cycle air conditioning.
- Three additional bedrooms, all with built-in robes (two with ceiling fans).
- Main bathroom with bath, shower and separate toilet.
- Full-sized laundry with external access.
- Bamboo flooring in living areas, carpet in bedrooms.
- New internal window furnishings throughout, including blockout curtains (family room, lounge and main bedroom) and roller blinds in various rooms.
- External security roller shutters or security grills on all windows-offering added security, insulation and noise dampening.
- Multiple split-system air conditioning units
- ducted gas heating.
- Low-maintenance, fully fenced yard with private front courtyard.
- Double carport with electric roller door, workspace and rear shed.
- Secure gated parking in front of carport, plus additional off-street space for trailer or caravan.
- Close to Wanniassa Hills Nature Reserve, Fadden Pines, schools and playgrounds.
- Convenient access to Chisholm Shops, Erindale Centre and Tuggeranong Town Centre.
Statistics (all figures are approximate)
EER: 1.0
Living Size: 176m²
Carport/Shed: 31m²
Double Carport: 26m²
Land Size: 740m²
Land Value (2024): $450,000
Construction: 1982
Land Rates: $773 per quarter
Land Tax: $1,368 per quarter (only applicable if not primary residence)
Rental Estimate: $800 - $850 per week
Inspect
Contact agent
Listing agent
Set high on the block and well back from the street, this generous family home in Gowrie has been thoughtfully updated to offer comfort, space and a relaxed lifestyle. With four well-proportioned bedrooms, multiple living areas and a large outdoor entertaining deck with views towards Fadden Pines and the Brindabellas, it's a home perfectly suited to growing families.
Recent upgrades include a large open plan renovated kitchen adjacent to the spacious dining area, new bamboo flooring and multiple split-system air conditioners. The established, low-maintenance gardens add both privacy and appeal, while the home's position in Gowrie places you within easy reach of parks, quality schools and major shopping precincts.
Located among other quality homes and just moments from Holy Family Primary School, Erindale Shopping Centre and Tuggeranong Town Centre.
Features
- Large family home in elevated position with mountain views.
- Recently renovated and large entertainer's kitchen with stone benchtops, 900mm Bosch electric induction cooktop and oven, dishwasher, space for a double-width fridge, feature lighting and ample storage throughout.
- Spacious living and formal dining areas with balcony access and scenic outlook.
- Separate lounge room off the formal dining space.
- Master suite with walk-in robe, ensuite, ceiling fan and reverse cycle air conditioning.
- Three additional bedrooms, all with built-in robes (two with ceiling fans).
- Main bathroom with bath, shower and separate toilet.
- Full-sized laundry with external access.
- Bamboo flooring in living areas, carpet in bedrooms.
- New internal window furnishings throughout, including blockout curtains (family room, lounge and main bedroom) and roller blinds in various rooms.
- External security roller shutters or security grills on all windows-offering added security, insulation and noise dampening.
- Multiple split-system air conditioning units
- ducted gas heating.
- Low-maintenance, fully fenced yard with private front courtyard.
- Double carport with electric roller door, workspace and rear shed.
- Secure gated parking in front of carport, plus additional off-street space for trailer or caravan.
- Close to Wanniassa Hills Nature Reserve, Fadden Pines, schools and playgrounds.
- Convenient access to Chisholm Shops, Erindale Centre and Tuggeranong Town Centre.
Statistics (all figures are approximate)
EER: 1.0
Living Size: 176m²
Carport/Shed: 31m²
Double Carport: 26m²
Land Size: 740m²
Land Value (2024): $450,000
Construction: 1982
Land Rates: $773 per quarter
Land Tax: $1,368 per quarter (only applicable if not primary residence)
Rental Estimate: $800 - $850 per week
Read MoreRecent upgrades include a large open plan renovated kitchen adjacent to the spacious dining area, new bamboo flooring and multiple split-system air conditioners. The established, low-maintenance gardens add both privacy and appeal, while the home's position in Gowrie places you within easy reach of parks, quality schools and major shopping precincts.
Located among other quality homes and just moments from Holy Family Primary School, Erindale Shopping Centre and Tuggeranong Town Centre.
Features
- Large family home in elevated position with mountain views.
- Recently renovated and large entertainer's kitchen with stone benchtops, 900mm Bosch electric induction cooktop and oven, dishwasher, space for a double-width fridge, feature lighting and ample storage throughout.
- Spacious living and formal dining areas with balcony access and scenic outlook.
- Separate lounge room off the formal dining space.
- Master suite with walk-in robe, ensuite, ceiling fan and reverse cycle air conditioning.
- Three additional bedrooms, all with built-in robes (two with ceiling fans).
- Main bathroom with bath, shower and separate toilet.
- Full-sized laundry with external access.
- Bamboo flooring in living areas, carpet in bedrooms.
- New internal window furnishings throughout, including blockout curtains (family room, lounge and main bedroom) and roller blinds in various rooms.
- External security roller shutters or security grills on all windows-offering added security, insulation and noise dampening.
- Multiple split-system air conditioning units
- ducted gas heating.
- Low-maintenance, fully fenced yard with private front courtyard.
- Double carport with electric roller door, workspace and rear shed.
- Secure gated parking in front of carport, plus additional off-street space for trailer or caravan.
- Close to Wanniassa Hills Nature Reserve, Fadden Pines, schools and playgrounds.
- Convenient access to Chisholm Shops, Erindale Centre and Tuggeranong Town Centre.
Statistics (all figures are approximate)
EER: 1.0
Living Size: 176m²
Carport/Shed: 31m²
Double Carport: 26m²
Land Size: 740m²
Land Value (2024): $450,000
Construction: 1982
Land Rates: $773 per quarter
Land Tax: $1,368 per quarter (only applicable if not primary residence)
Rental Estimate: $800 - $850 per week
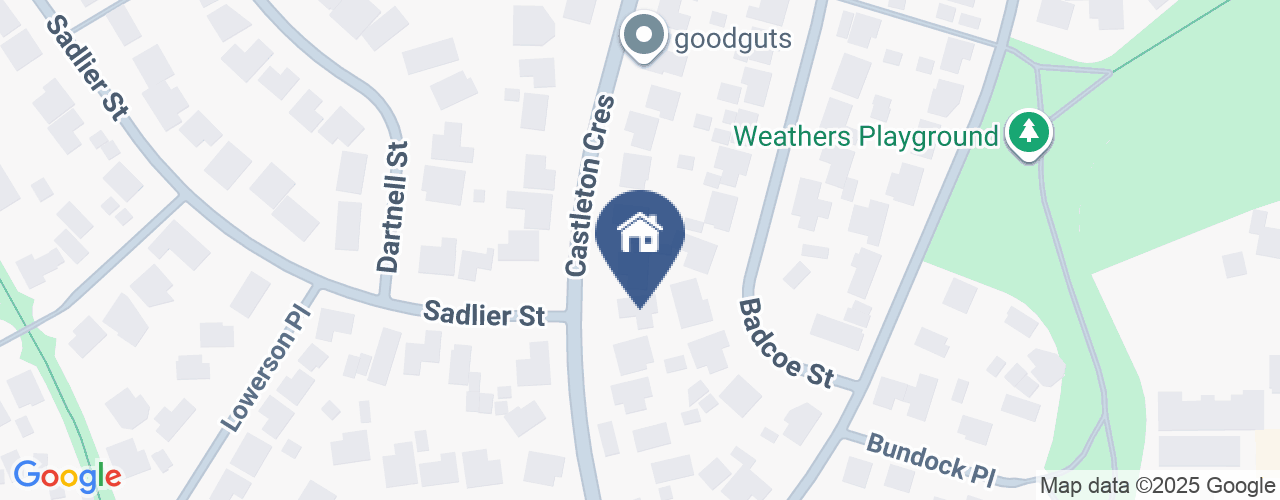
Location
179 Castleton Crescent
Gowrie ACT 2904
Details
4
2
2
EER: 1.0
House
Auction Saturday, 23 Aug 11:00 AM On Site
Land area: | 740 sqm (approx) |
Building size: | 176 sqm (approx) |
Set high on the block and well back from the street, this generous family home in Gowrie has been thoughtfully updated to offer comfort, space and a relaxed lifestyle. With four well-proportioned bedrooms, multiple living areas and a large outdoor entertaining deck with views towards Fadden Pines and the Brindabellas, it's a home perfectly suited to growing families.
Recent upgrades include a large open plan renovated kitchen adjacent to the spacious dining area, new bamboo flooring and multiple split-system air conditioners. The established, low-maintenance gardens add both privacy and appeal, while the home's position in Gowrie places you within easy reach of parks, quality schools and major shopping precincts.
Located among other quality homes and just moments from Holy Family Primary School, Erindale Shopping Centre and Tuggeranong Town Centre.
Features
- Large family home in elevated position with mountain views.
- Recently renovated and large entertainer's kitchen with stone benchtops, 900mm Bosch electric induction cooktop and oven, dishwasher, space for a double-width fridge, feature lighting and ample storage throughout.
- Spacious living and formal dining areas with balcony access and scenic outlook.
- Separate lounge room off the formal dining space.
- Master suite with walk-in robe, ensuite, ceiling fan and reverse cycle air conditioning.
- Three additional bedrooms, all with built-in robes (two with ceiling fans).
- Main bathroom with bath, shower and separate toilet.
- Full-sized laundry with external access.
- Bamboo flooring in living areas, carpet in bedrooms.
- New internal window furnishings throughout, including blockout curtains (family room, lounge and main bedroom) and roller blinds in various rooms.
- External security roller shutters or security grills on all windows-offering added security, insulation and noise dampening.
- Multiple split-system air conditioning units
- ducted gas heating.
- Low-maintenance, fully fenced yard with private front courtyard.
- Double carport with electric roller door, workspace and rear shed.
- Secure gated parking in front of carport, plus additional off-street space for trailer or caravan.
- Close to Wanniassa Hills Nature Reserve, Fadden Pines, schools and playgrounds.
- Convenient access to Chisholm Shops, Erindale Centre and Tuggeranong Town Centre.
Statistics (all figures are approximate)
EER: 1.0
Living Size: 176m²
Carport/Shed: 31m²
Double Carport: 26m²
Land Size: 740m²
Land Value (2024): $450,000
Construction: 1982
Land Rates: $773 per quarter
Land Tax: $1,368 per quarter (only applicable if not primary residence)
Rental Estimate: $800 - $850 per week
Read MoreRecent upgrades include a large open plan renovated kitchen adjacent to the spacious dining area, new bamboo flooring and multiple split-system air conditioners. The established, low-maintenance gardens add both privacy and appeal, while the home's position in Gowrie places you within easy reach of parks, quality schools and major shopping precincts.
Located among other quality homes and just moments from Holy Family Primary School, Erindale Shopping Centre and Tuggeranong Town Centre.
Features
- Large family home in elevated position with mountain views.
- Recently renovated and large entertainer's kitchen with stone benchtops, 900mm Bosch electric induction cooktop and oven, dishwasher, space for a double-width fridge, feature lighting and ample storage throughout.
- Spacious living and formal dining areas with balcony access and scenic outlook.
- Separate lounge room off the formal dining space.
- Master suite with walk-in robe, ensuite, ceiling fan and reverse cycle air conditioning.
- Three additional bedrooms, all with built-in robes (two with ceiling fans).
- Main bathroom with bath, shower and separate toilet.
- Full-sized laundry with external access.
- Bamboo flooring in living areas, carpet in bedrooms.
- New internal window furnishings throughout, including blockout curtains (family room, lounge and main bedroom) and roller blinds in various rooms.
- External security roller shutters or security grills on all windows-offering added security, insulation and noise dampening.
- Multiple split-system air conditioning units
- ducted gas heating.
- Low-maintenance, fully fenced yard with private front courtyard.
- Double carport with electric roller door, workspace and rear shed.
- Secure gated parking in front of carport, plus additional off-street space for trailer or caravan.
- Close to Wanniassa Hills Nature Reserve, Fadden Pines, schools and playgrounds.
- Convenient access to Chisholm Shops, Erindale Centre and Tuggeranong Town Centre.
Statistics (all figures are approximate)
EER: 1.0
Living Size: 176m²
Carport/Shed: 31m²
Double Carport: 26m²
Land Size: 740m²
Land Value (2024): $450,000
Construction: 1982
Land Rates: $773 per quarter
Land Tax: $1,368 per quarter (only applicable if not primary residence)
Rental Estimate: $800 - $850 per week
Inspect
Contact agent


