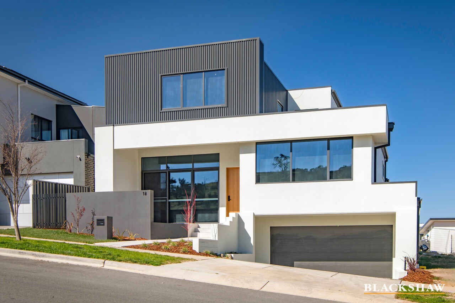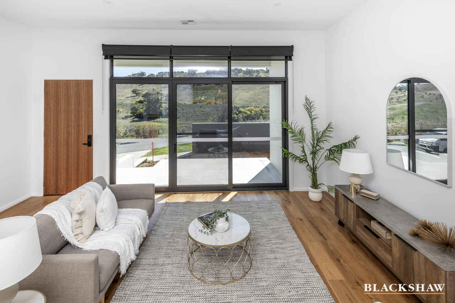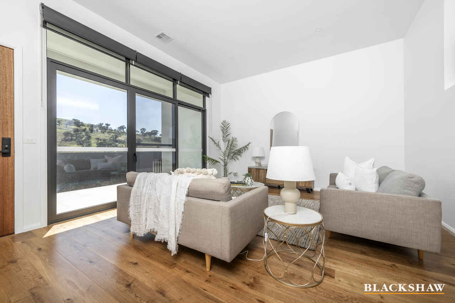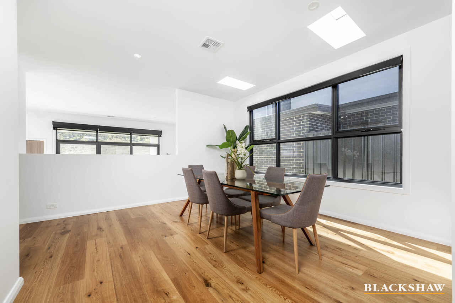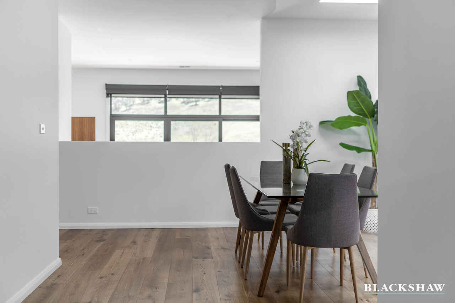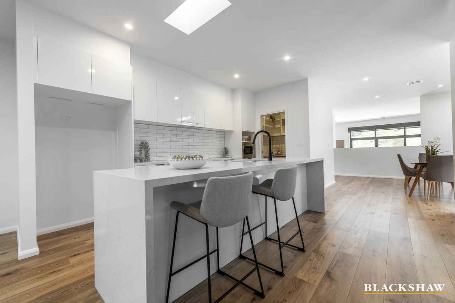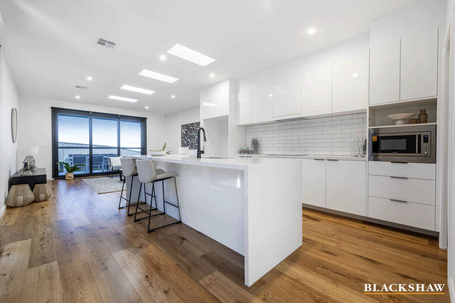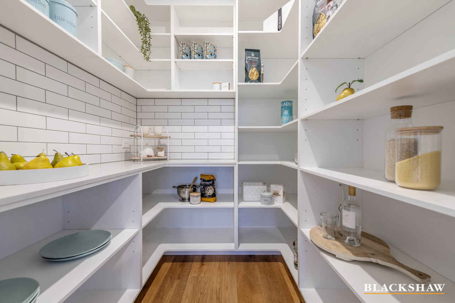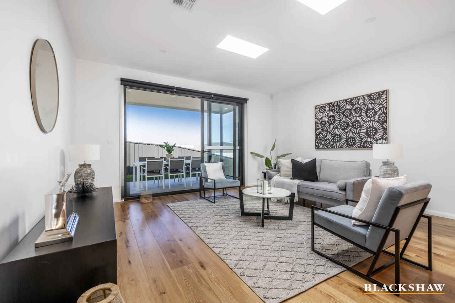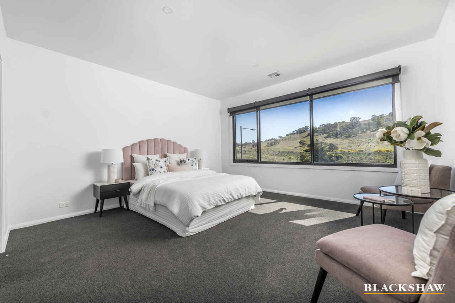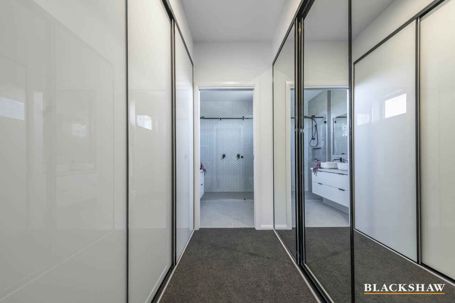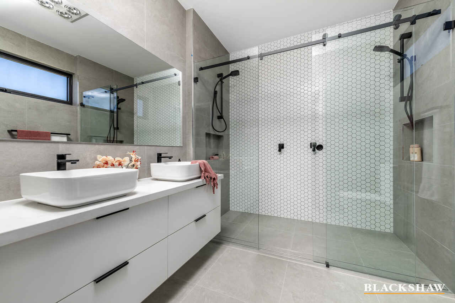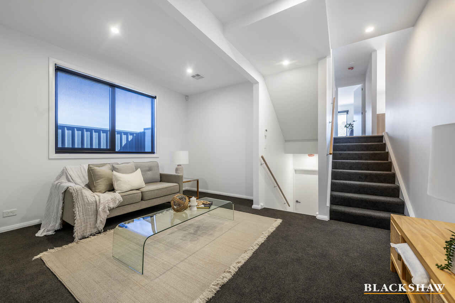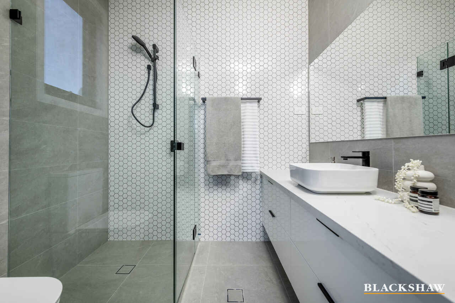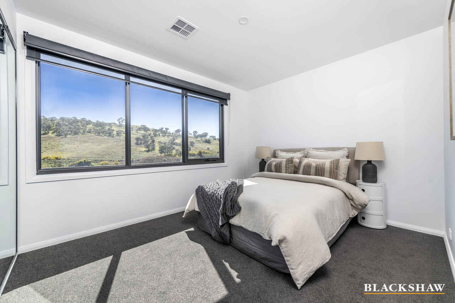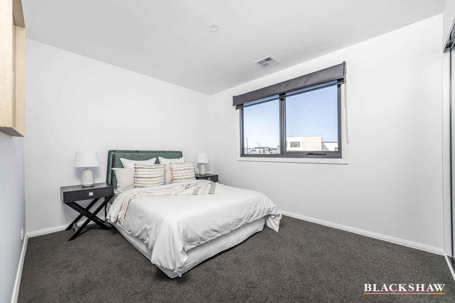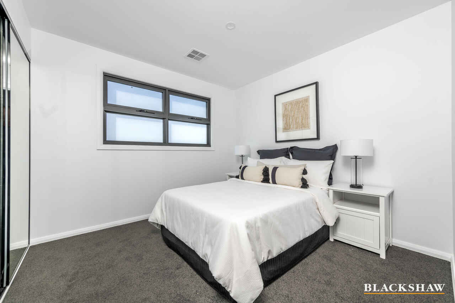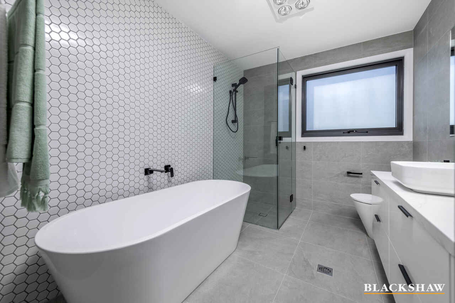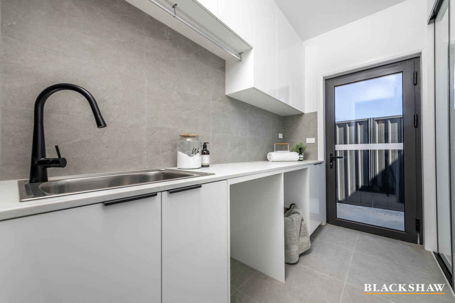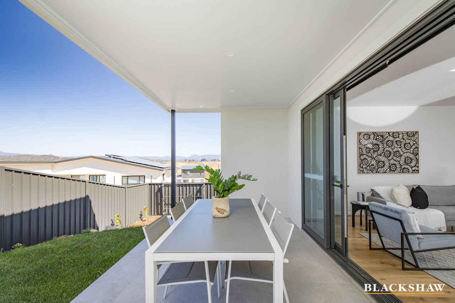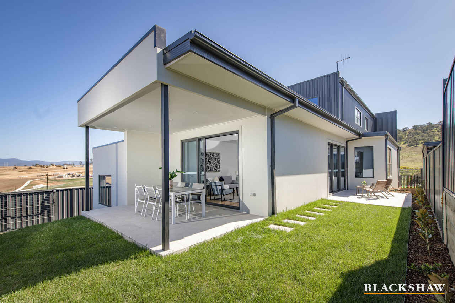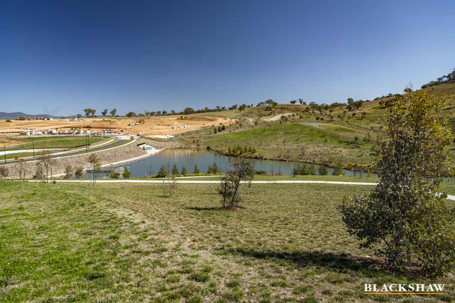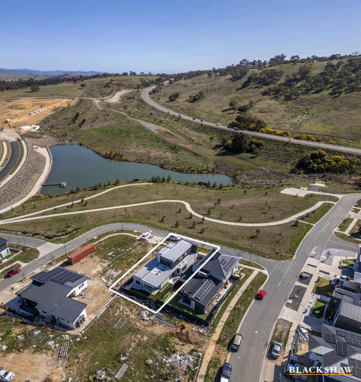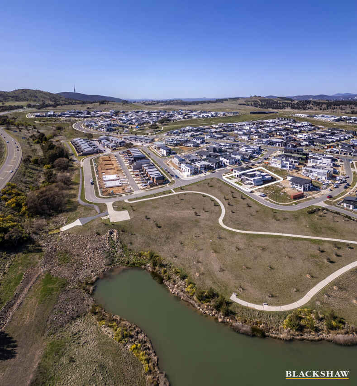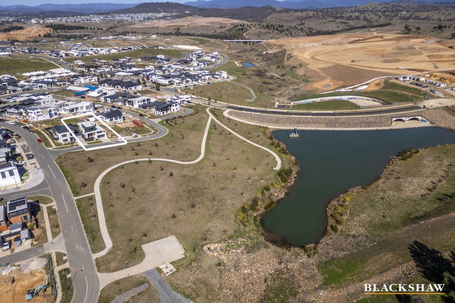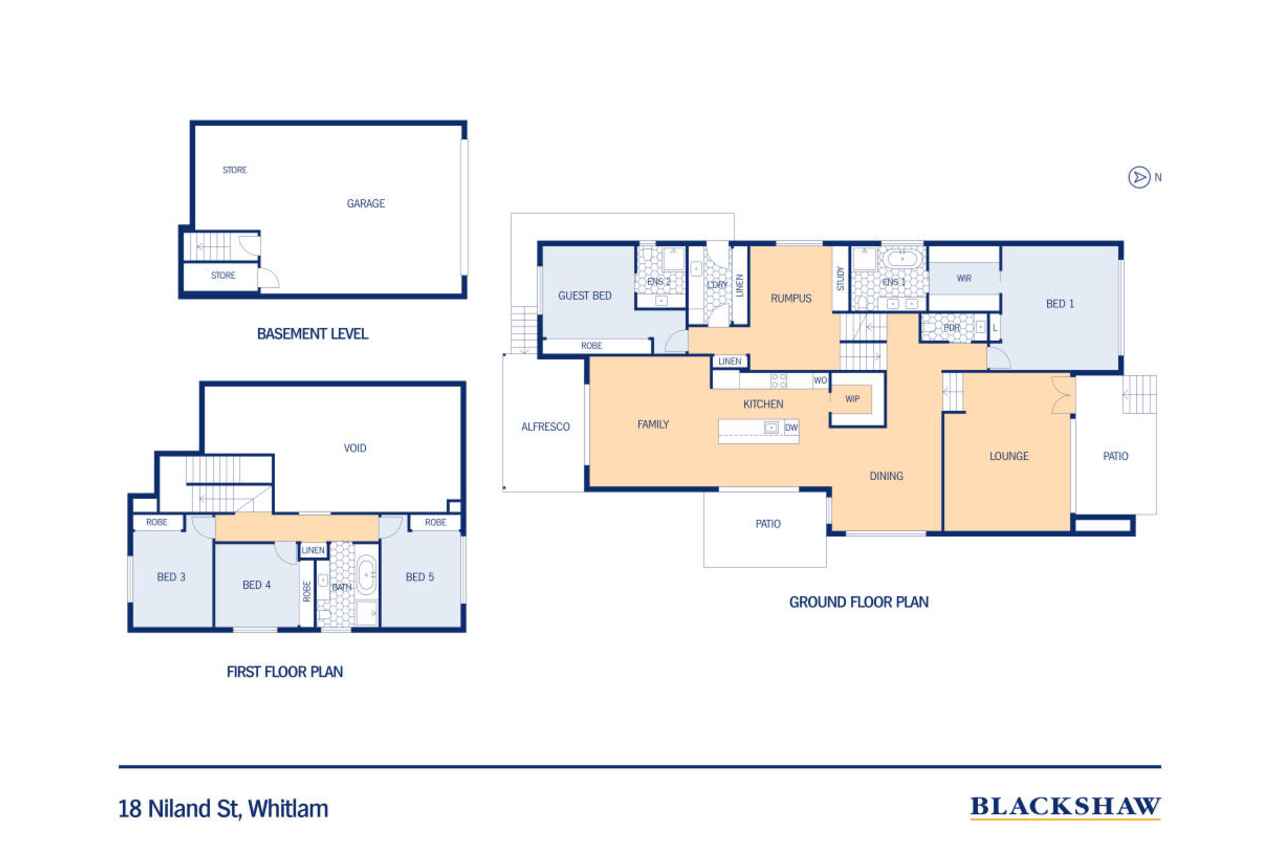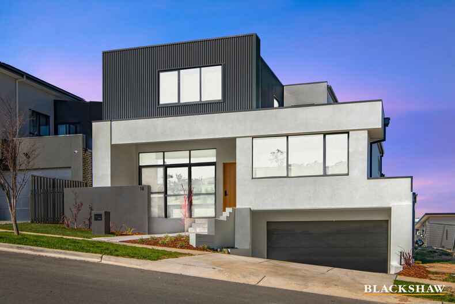Immaculate Family Home in Elevated Whitlam Setting
Location
18 Niland Street
Whitlam ACT 2611
Details
5
3
2
EER: 6.0
House
$1,695,000
Land area: | 420 sqm (approx) |
Building size: | 316 sqm (approx) |
This brand-new, builders own home combines architectural detail, quality craftsmanship and exceptional family functionality. Positioned on an elevated block in one of Whitlam's most desirable streets, 18 Niland Street has been thoughtfully designed to accommodate large and multi-generational families, with two master suites, four separate living zones and a versatile, well-considered layout.
Inside, double-glazed windows and strategically placed Velux skylights flood the home with natural light, while enhancing energy efficiency and year-round comfort. At the heart of the home, a designer kitchen connects seamlessly to the living and dining zones and flows to a covered alfresco, creating an ideal space for everyday living and entertaining.
The floorplan ensures excellent bedroom segregation, with two master suites-each with its own ensuite-positioned at opposite ends of the home. Three additional bedrooms are located upstairs alongside the main bathroom, forming a private family wing.
Features
- Brand-new, north-facing five-bedroom family home.
- Ideal for large or multi-generational families with thoughtful bedroom separation.
- Gourmet kitchen with 40mm stone benchtops, soft-close cabinetry, quality Smeg appliances, large island with waterfall edges and walk-in pantry.
- Four distinct living areas including formal lounge, open-plan family room, meals area and rumpus.
- Generous, segregated main master suite with northern parkland views, walk-in robe and luxurious ensuite featuring twin showers, double vanity and full-height feature tiling.
- Second master suite with built-in robe and private ensuite-perfect for guests or extended family.
- Three additional upstairs bedrooms, each with built-in robes.
- Main bathroom with freestanding bath, separate shower and full-height feature tiling.
- Velux skylights in living areas to maximise natural light.
- Engineered timber flooring and premium carpet in bedrooms.
- Central covered alfresco area ideal for entertaining.
- Double-glazed windows and LED lighting throughout.
- Electric hot water.
- Ducted and zoned reverse-cycle heating and cooling.
- Oversized double garage with internal access.
- Located close to parks, walking trails, and within easy reach of Belconnen, Civic and Woden.
Statistics (All figures are approximate and as per the contract of sale)
EER: 6.0
Lower level living size: 197m²
Lower level living size: 54m²
Total living size: 251m²
Alfresco size: 15m²
Garage size: 50m²
Block size: 420m²
Construction: 2024
Land Rates: $799 per quarter
Land Tax: $1,437 per quarter (only applicable if not primary residence)
Rental Estimate: $1,200 - $1,250 per week
Read MoreInside, double-glazed windows and strategically placed Velux skylights flood the home with natural light, while enhancing energy efficiency and year-round comfort. At the heart of the home, a designer kitchen connects seamlessly to the living and dining zones and flows to a covered alfresco, creating an ideal space for everyday living and entertaining.
The floorplan ensures excellent bedroom segregation, with two master suites-each with its own ensuite-positioned at opposite ends of the home. Three additional bedrooms are located upstairs alongside the main bathroom, forming a private family wing.
Features
- Brand-new, north-facing five-bedroom family home.
- Ideal for large or multi-generational families with thoughtful bedroom separation.
- Gourmet kitchen with 40mm stone benchtops, soft-close cabinetry, quality Smeg appliances, large island with waterfall edges and walk-in pantry.
- Four distinct living areas including formal lounge, open-plan family room, meals area and rumpus.
- Generous, segregated main master suite with northern parkland views, walk-in robe and luxurious ensuite featuring twin showers, double vanity and full-height feature tiling.
- Second master suite with built-in robe and private ensuite-perfect for guests or extended family.
- Three additional upstairs bedrooms, each with built-in robes.
- Main bathroom with freestanding bath, separate shower and full-height feature tiling.
- Velux skylights in living areas to maximise natural light.
- Engineered timber flooring and premium carpet in bedrooms.
- Central covered alfresco area ideal for entertaining.
- Double-glazed windows and LED lighting throughout.
- Electric hot water.
- Ducted and zoned reverse-cycle heating and cooling.
- Oversized double garage with internal access.
- Located close to parks, walking trails, and within easy reach of Belconnen, Civic and Woden.
Statistics (All figures are approximate and as per the contract of sale)
EER: 6.0
Lower level living size: 197m²
Lower level living size: 54m²
Total living size: 251m²
Alfresco size: 15m²
Garage size: 50m²
Block size: 420m²
Construction: 2024
Land Rates: $799 per quarter
Land Tax: $1,437 per quarter (only applicable if not primary residence)
Rental Estimate: $1,200 - $1,250 per week
Inspect
Oct
01
Wednesday
5:00pm - 5:30pm
Oct
04
Saturday
10:00am - 10:30am
Listing agent
This brand-new, builders own home combines architectural detail, quality craftsmanship and exceptional family functionality. Positioned on an elevated block in one of Whitlam's most desirable streets, 18 Niland Street has been thoughtfully designed to accommodate large and multi-generational families, with two master suites, four separate living zones and a versatile, well-considered layout.
Inside, double-glazed windows and strategically placed Velux skylights flood the home with natural light, while enhancing energy efficiency and year-round comfort. At the heart of the home, a designer kitchen connects seamlessly to the living and dining zones and flows to a covered alfresco, creating an ideal space for everyday living and entertaining.
The floorplan ensures excellent bedroom segregation, with two master suites-each with its own ensuite-positioned at opposite ends of the home. Three additional bedrooms are located upstairs alongside the main bathroom, forming a private family wing.
Features
- Brand-new, north-facing five-bedroom family home.
- Ideal for large or multi-generational families with thoughtful bedroom separation.
- Gourmet kitchen with 40mm stone benchtops, soft-close cabinetry, quality Smeg appliances, large island with waterfall edges and walk-in pantry.
- Four distinct living areas including formal lounge, open-plan family room, meals area and rumpus.
- Generous, segregated main master suite with northern parkland views, walk-in robe and luxurious ensuite featuring twin showers, double vanity and full-height feature tiling.
- Second master suite with built-in robe and private ensuite-perfect for guests or extended family.
- Three additional upstairs bedrooms, each with built-in robes.
- Main bathroom with freestanding bath, separate shower and full-height feature tiling.
- Velux skylights in living areas to maximise natural light.
- Engineered timber flooring and premium carpet in bedrooms.
- Central covered alfresco area ideal for entertaining.
- Double-glazed windows and LED lighting throughout.
- Electric hot water.
- Ducted and zoned reverse-cycle heating and cooling.
- Oversized double garage with internal access.
- Located close to parks, walking trails, and within easy reach of Belconnen, Civic and Woden.
Statistics (All figures are approximate and as per the contract of sale)
EER: 6.0
Lower level living size: 197m²
Lower level living size: 54m²
Total living size: 251m²
Alfresco size: 15m²
Garage size: 50m²
Block size: 420m²
Construction: 2024
Land Rates: $799 per quarter
Land Tax: $1,437 per quarter (only applicable if not primary residence)
Rental Estimate: $1,200 - $1,250 per week
Read MoreInside, double-glazed windows and strategically placed Velux skylights flood the home with natural light, while enhancing energy efficiency and year-round comfort. At the heart of the home, a designer kitchen connects seamlessly to the living and dining zones and flows to a covered alfresco, creating an ideal space for everyday living and entertaining.
The floorplan ensures excellent bedroom segregation, with two master suites-each with its own ensuite-positioned at opposite ends of the home. Three additional bedrooms are located upstairs alongside the main bathroom, forming a private family wing.
Features
- Brand-new, north-facing five-bedroom family home.
- Ideal for large or multi-generational families with thoughtful bedroom separation.
- Gourmet kitchen with 40mm stone benchtops, soft-close cabinetry, quality Smeg appliances, large island with waterfall edges and walk-in pantry.
- Four distinct living areas including formal lounge, open-plan family room, meals area and rumpus.
- Generous, segregated main master suite with northern parkland views, walk-in robe and luxurious ensuite featuring twin showers, double vanity and full-height feature tiling.
- Second master suite with built-in robe and private ensuite-perfect for guests or extended family.
- Three additional upstairs bedrooms, each with built-in robes.
- Main bathroom with freestanding bath, separate shower and full-height feature tiling.
- Velux skylights in living areas to maximise natural light.
- Engineered timber flooring and premium carpet in bedrooms.
- Central covered alfresco area ideal for entertaining.
- Double-glazed windows and LED lighting throughout.
- Electric hot water.
- Ducted and zoned reverse-cycle heating and cooling.
- Oversized double garage with internal access.
- Located close to parks, walking trails, and within easy reach of Belconnen, Civic and Woden.
Statistics (All figures are approximate and as per the contract of sale)
EER: 6.0
Lower level living size: 197m²
Lower level living size: 54m²
Total living size: 251m²
Alfresco size: 15m²
Garage size: 50m²
Block size: 420m²
Construction: 2024
Land Rates: $799 per quarter
Land Tax: $1,437 per quarter (only applicable if not primary residence)
Rental Estimate: $1,200 - $1,250 per week
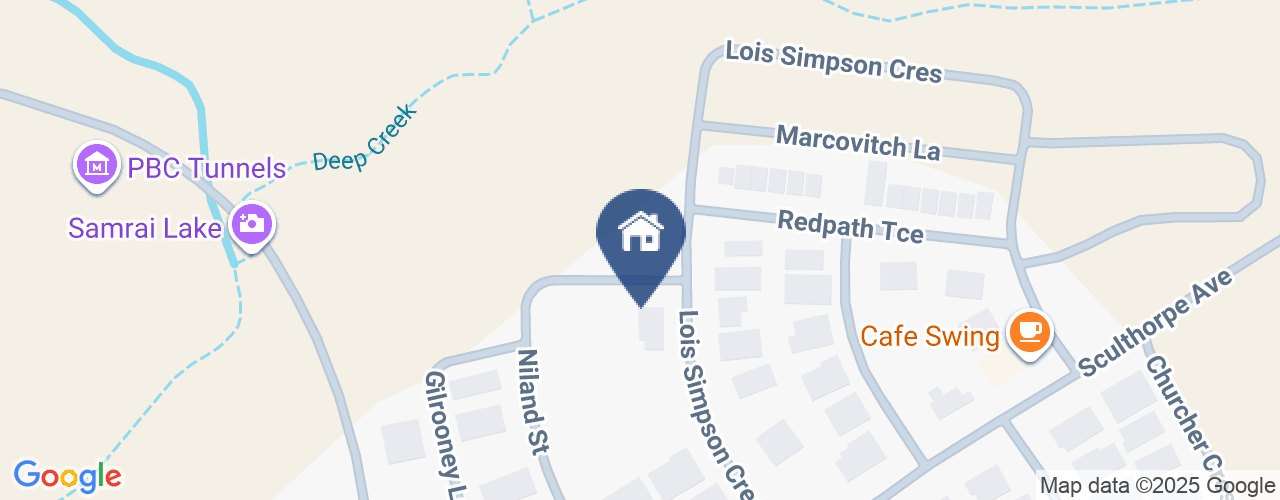
Looking to sell or lease your own property?
Request Market AppraisalLocation
18 Niland Street
Whitlam ACT 2611
Details
5
3
2
EER: 6.0
House
$1,695,000
Land area: | 420 sqm (approx) |
Building size: | 316 sqm (approx) |
This brand-new, builders own home combines architectural detail, quality craftsmanship and exceptional family functionality. Positioned on an elevated block in one of Whitlam's most desirable streets, 18 Niland Street has been thoughtfully designed to accommodate large and multi-generational families, with two master suites, four separate living zones and a versatile, well-considered layout.
Inside, double-glazed windows and strategically placed Velux skylights flood the home with natural light, while enhancing energy efficiency and year-round comfort. At the heart of the home, a designer kitchen connects seamlessly to the living and dining zones and flows to a covered alfresco, creating an ideal space for everyday living and entertaining.
The floorplan ensures excellent bedroom segregation, with two master suites-each with its own ensuite-positioned at opposite ends of the home. Three additional bedrooms are located upstairs alongside the main bathroom, forming a private family wing.
Features
- Brand-new, north-facing five-bedroom family home.
- Ideal for large or multi-generational families with thoughtful bedroom separation.
- Gourmet kitchen with 40mm stone benchtops, soft-close cabinetry, quality Smeg appliances, large island with waterfall edges and walk-in pantry.
- Four distinct living areas including formal lounge, open-plan family room, meals area and rumpus.
- Generous, segregated main master suite with northern parkland views, walk-in robe and luxurious ensuite featuring twin showers, double vanity and full-height feature tiling.
- Second master suite with built-in robe and private ensuite-perfect for guests or extended family.
- Three additional upstairs bedrooms, each with built-in robes.
- Main bathroom with freestanding bath, separate shower and full-height feature tiling.
- Velux skylights in living areas to maximise natural light.
- Engineered timber flooring and premium carpet in bedrooms.
- Central covered alfresco area ideal for entertaining.
- Double-glazed windows and LED lighting throughout.
- Electric hot water.
- Ducted and zoned reverse-cycle heating and cooling.
- Oversized double garage with internal access.
- Located close to parks, walking trails, and within easy reach of Belconnen, Civic and Woden.
Statistics (All figures are approximate and as per the contract of sale)
EER: 6.0
Lower level living size: 197m²
Lower level living size: 54m²
Total living size: 251m²
Alfresco size: 15m²
Garage size: 50m²
Block size: 420m²
Construction: 2024
Land Rates: $799 per quarter
Land Tax: $1,437 per quarter (only applicable if not primary residence)
Rental Estimate: $1,200 - $1,250 per week
Read MoreInside, double-glazed windows and strategically placed Velux skylights flood the home with natural light, while enhancing energy efficiency and year-round comfort. At the heart of the home, a designer kitchen connects seamlessly to the living and dining zones and flows to a covered alfresco, creating an ideal space for everyday living and entertaining.
The floorplan ensures excellent bedroom segregation, with two master suites-each with its own ensuite-positioned at opposite ends of the home. Three additional bedrooms are located upstairs alongside the main bathroom, forming a private family wing.
Features
- Brand-new, north-facing five-bedroom family home.
- Ideal for large or multi-generational families with thoughtful bedroom separation.
- Gourmet kitchen with 40mm stone benchtops, soft-close cabinetry, quality Smeg appliances, large island with waterfall edges and walk-in pantry.
- Four distinct living areas including formal lounge, open-plan family room, meals area and rumpus.
- Generous, segregated main master suite with northern parkland views, walk-in robe and luxurious ensuite featuring twin showers, double vanity and full-height feature tiling.
- Second master suite with built-in robe and private ensuite-perfect for guests or extended family.
- Three additional upstairs bedrooms, each with built-in robes.
- Main bathroom with freestanding bath, separate shower and full-height feature tiling.
- Velux skylights in living areas to maximise natural light.
- Engineered timber flooring and premium carpet in bedrooms.
- Central covered alfresco area ideal for entertaining.
- Double-glazed windows and LED lighting throughout.
- Electric hot water.
- Ducted and zoned reverse-cycle heating and cooling.
- Oversized double garage with internal access.
- Located close to parks, walking trails, and within easy reach of Belconnen, Civic and Woden.
Statistics (All figures are approximate and as per the contract of sale)
EER: 6.0
Lower level living size: 197m²
Lower level living size: 54m²
Total living size: 251m²
Alfresco size: 15m²
Garage size: 50m²
Block size: 420m²
Construction: 2024
Land Rates: $799 per quarter
Land Tax: $1,437 per quarter (only applicable if not primary residence)
Rental Estimate: $1,200 - $1,250 per week
Inspect
Oct
01
Wednesday
5:00pm - 5:30pm
Oct
04
Saturday
10:00am - 10:30am


