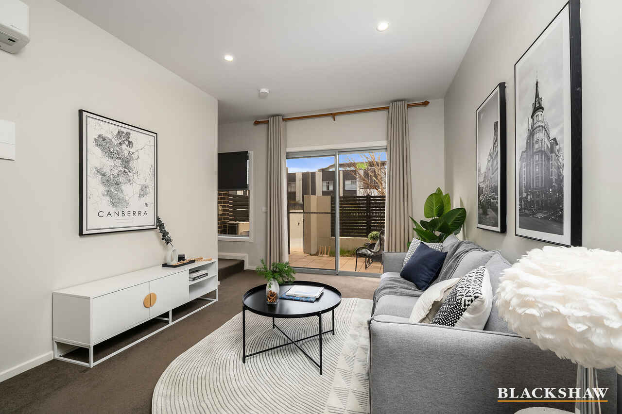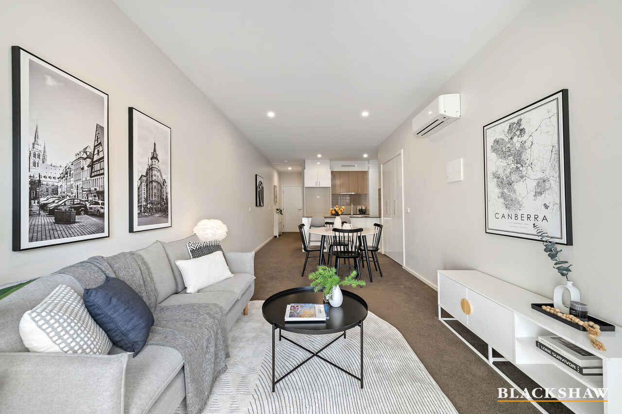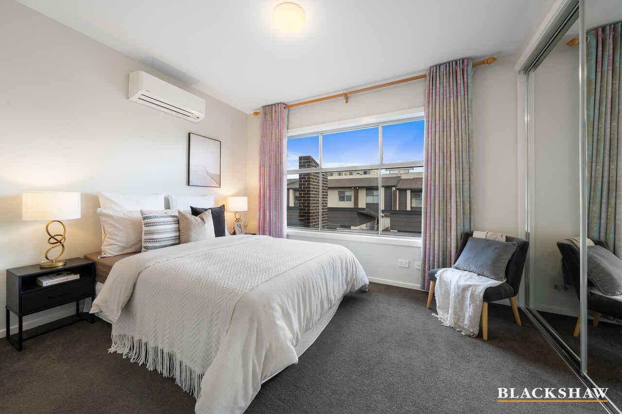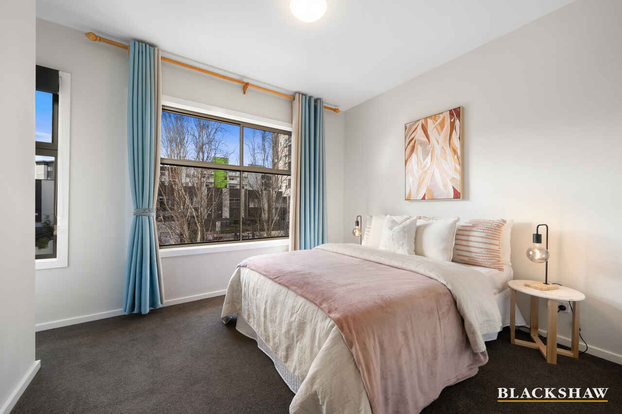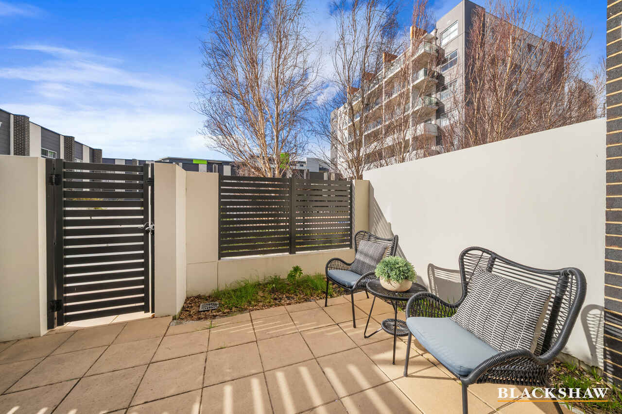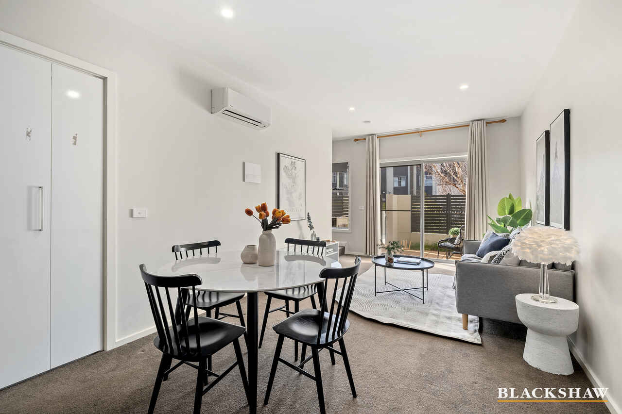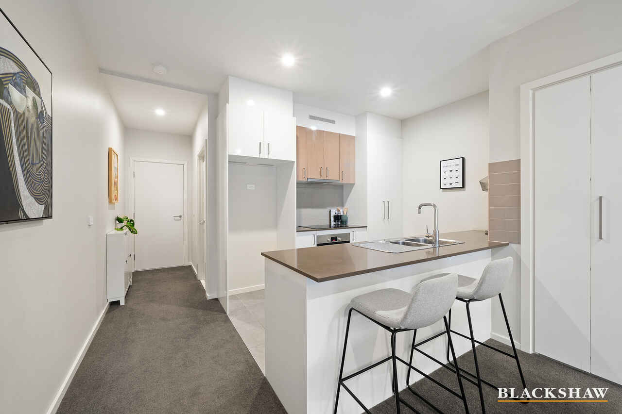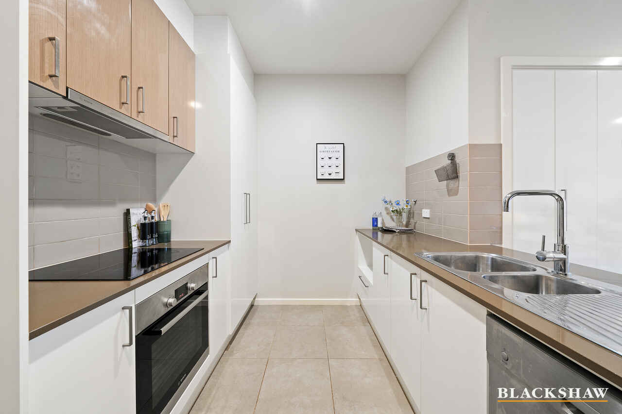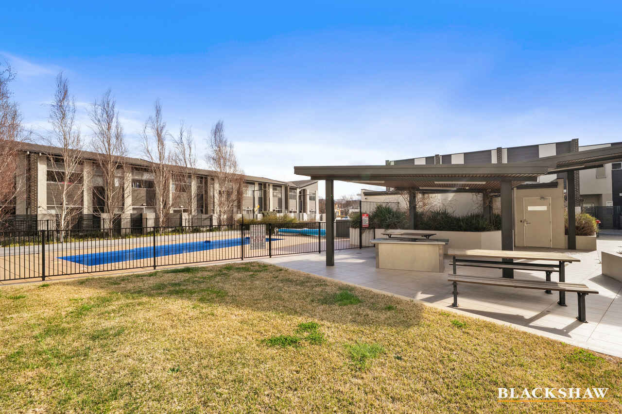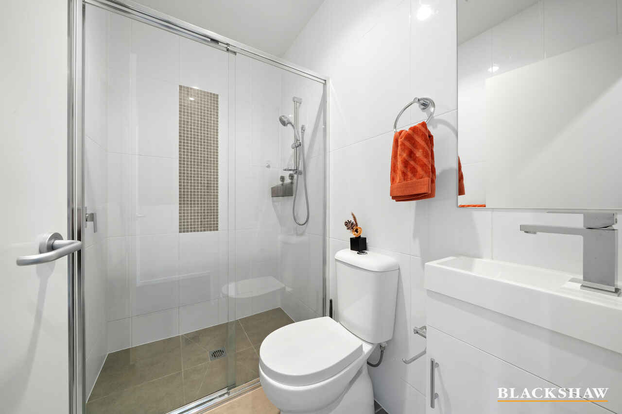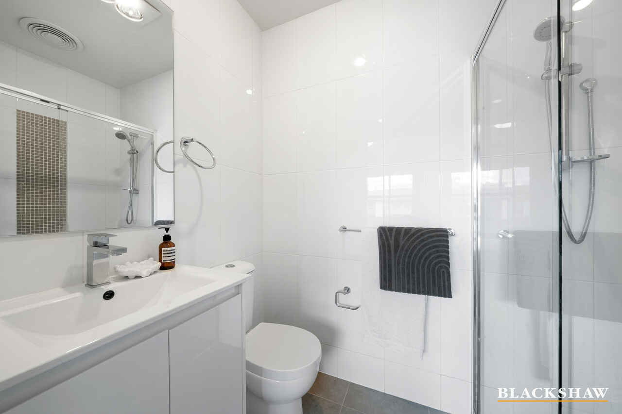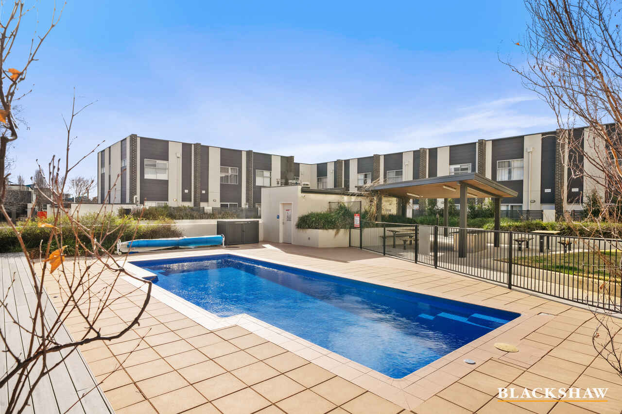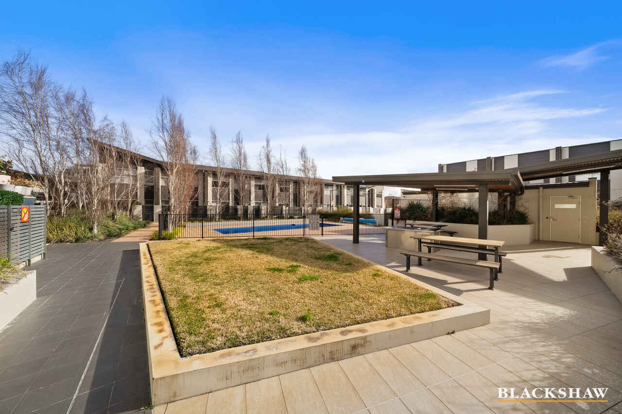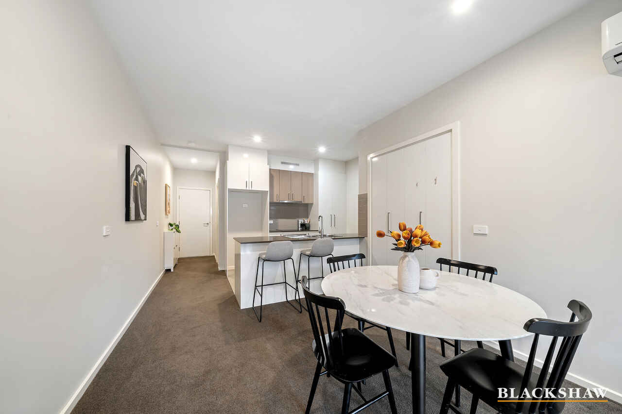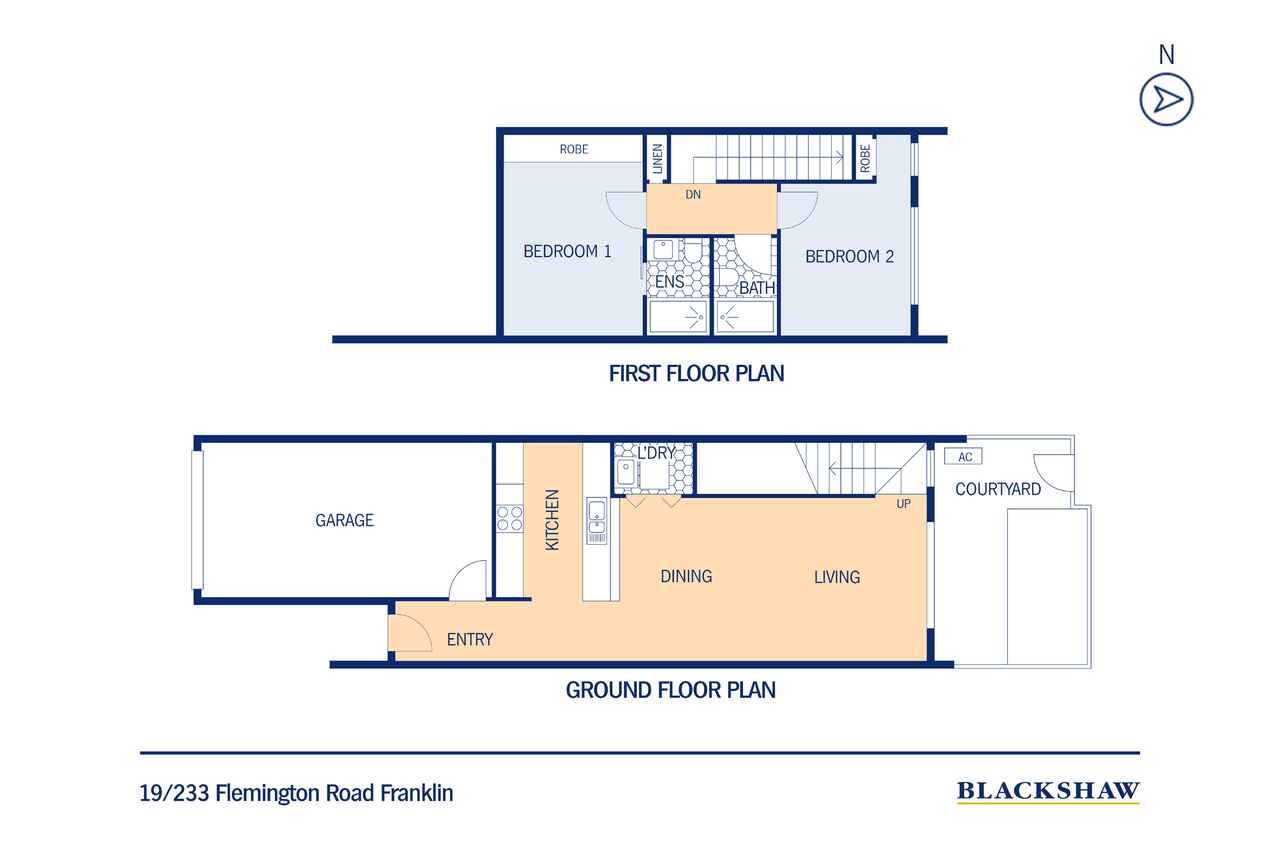Sweet home in an unbeatable spot
Sold
Location
19/233 Flemington Road
Franklin ACT 2913
Details
2
2
1
EER: 6.0
Townhouse
Sold
Building size: | 102 sqm (approx) |
Tucked away in the well-kept Vierra complex, this lovely townhome offers a warm, homely feel with comfort and convenience at its heart. It unfolds with a practical two-level design, perfectly balancing privacy and easy living.
Upstairs, you will find two well-proportioned bedrooms, both filled with natural light and designed to be restful spaces. Downstairs, the open-plan layout flows seamlessly from the kitchen to the living and dining area, before spilling out to a private courtyard - the perfect spot for morning coffee, weekend BBQs, or simply unwinding in the fresh air.
The home feels fresh and inviting, with a bright and relaxed atmosphere that makes it easy to picture yourself settling in from the moment you walk through the door.
The complex itself adds another layer of lifestyle appeal. Residents enjoy access to a sparkling pool and BBQ facilities, ideal for summer days with family and friends. Beyond the gates, the location could not be more convenient, with local shops, schools, light rail, and community amenities all within close reach.
FEATURES:
• Spacious living area with high ceilings of 2.7 meters
• Kitchen with stone benchtop
• Quality Bosch stainless appliances.
• Tall and ample pantry cupboard
• Induction cooktop
• North facing living area and master bedroom
• Carpet in living areas and bedrooms
• Tiles in kitchen and all wet-areas
• Master bedroom features sliding built-in-robe
• Second bedroom with built-in robe
• New curtains since 2024
• 2 x air-conditioning units (living area & master-bedroom)
• Easy access to the swimming pool and BBQ area
• Easycare and low-maintenance courtyard
• Secured garage
• Amenities of a swimming pool and beautifully landscaped BBQ & garden area
• Direct street access to Mapleton Avenue light rail station
PROXIMITY:
• Walking distance to Franklin shops
• Well Station Park
• Franklin Early Childhood School
• Harrison Primary School
• Harrison Early Childhood Centre
• Nido Early School Franklin
• Gungahlin College
• Harrison District Playing Fields
• Mulanggari Grasslands Nature Reverse
• Franklin Dog Park
• Franklin Pond
STATISTICS: (all measures/figures are approximate):
• Built: 2017
• Internal size: 102.00 sqm (Living: 83.00 sqm + Garage: 19.00 sqm)
• External courtyard: 13.00 sqm
• Strata fees: $1,065.31 pq (Admin: $697.67 pq + Sinking: $367.64 pq)
• Rates: $482.16 pq
• EER: 6.0 stars
• Rental appraisal: $560.00-$590.00 per week
Read MoreUpstairs, you will find two well-proportioned bedrooms, both filled with natural light and designed to be restful spaces. Downstairs, the open-plan layout flows seamlessly from the kitchen to the living and dining area, before spilling out to a private courtyard - the perfect spot for morning coffee, weekend BBQs, or simply unwinding in the fresh air.
The home feels fresh and inviting, with a bright and relaxed atmosphere that makes it easy to picture yourself settling in from the moment you walk through the door.
The complex itself adds another layer of lifestyle appeal. Residents enjoy access to a sparkling pool and BBQ facilities, ideal for summer days with family and friends. Beyond the gates, the location could not be more convenient, with local shops, schools, light rail, and community amenities all within close reach.
FEATURES:
• Spacious living area with high ceilings of 2.7 meters
• Kitchen with stone benchtop
• Quality Bosch stainless appliances.
• Tall and ample pantry cupboard
• Induction cooktop
• North facing living area and master bedroom
• Carpet in living areas and bedrooms
• Tiles in kitchen and all wet-areas
• Master bedroom features sliding built-in-robe
• Second bedroom with built-in robe
• New curtains since 2024
• 2 x air-conditioning units (living area & master-bedroom)
• Easy access to the swimming pool and BBQ area
• Easycare and low-maintenance courtyard
• Secured garage
• Amenities of a swimming pool and beautifully landscaped BBQ & garden area
• Direct street access to Mapleton Avenue light rail station
PROXIMITY:
• Walking distance to Franklin shops
• Well Station Park
• Franklin Early Childhood School
• Harrison Primary School
• Harrison Early Childhood Centre
• Nido Early School Franklin
• Gungahlin College
• Harrison District Playing Fields
• Mulanggari Grasslands Nature Reverse
• Franklin Dog Park
• Franklin Pond
STATISTICS: (all measures/figures are approximate):
• Built: 2017
• Internal size: 102.00 sqm (Living: 83.00 sqm + Garage: 19.00 sqm)
• External courtyard: 13.00 sqm
• Strata fees: $1,065.31 pq (Admin: $697.67 pq + Sinking: $367.64 pq)
• Rates: $482.16 pq
• EER: 6.0 stars
• Rental appraisal: $560.00-$590.00 per week
Inspect
Contact agent
Listing agents
Tucked away in the well-kept Vierra complex, this lovely townhome offers a warm, homely feel with comfort and convenience at its heart. It unfolds with a practical two-level design, perfectly balancing privacy and easy living.
Upstairs, you will find two well-proportioned bedrooms, both filled with natural light and designed to be restful spaces. Downstairs, the open-plan layout flows seamlessly from the kitchen to the living and dining area, before spilling out to a private courtyard - the perfect spot for morning coffee, weekend BBQs, or simply unwinding in the fresh air.
The home feels fresh and inviting, with a bright and relaxed atmosphere that makes it easy to picture yourself settling in from the moment you walk through the door.
The complex itself adds another layer of lifestyle appeal. Residents enjoy access to a sparkling pool and BBQ facilities, ideal for summer days with family and friends. Beyond the gates, the location could not be more convenient, with local shops, schools, light rail, and community amenities all within close reach.
FEATURES:
• Spacious living area with high ceilings of 2.7 meters
• Kitchen with stone benchtop
• Quality Bosch stainless appliances.
• Tall and ample pantry cupboard
• Induction cooktop
• North facing living area and master bedroom
• Carpet in living areas and bedrooms
• Tiles in kitchen and all wet-areas
• Master bedroom features sliding built-in-robe
• Second bedroom with built-in robe
• New curtains since 2024
• 2 x air-conditioning units (living area & master-bedroom)
• Easy access to the swimming pool and BBQ area
• Easycare and low-maintenance courtyard
• Secured garage
• Amenities of a swimming pool and beautifully landscaped BBQ & garden area
• Direct street access to Mapleton Avenue light rail station
PROXIMITY:
• Walking distance to Franklin shops
• Well Station Park
• Franklin Early Childhood School
• Harrison Primary School
• Harrison Early Childhood Centre
• Nido Early School Franklin
• Gungahlin College
• Harrison District Playing Fields
• Mulanggari Grasslands Nature Reverse
• Franklin Dog Park
• Franklin Pond
STATISTICS: (all measures/figures are approximate):
• Built: 2017
• Internal size: 102.00 sqm (Living: 83.00 sqm + Garage: 19.00 sqm)
• External courtyard: 13.00 sqm
• Strata fees: $1,065.31 pq (Admin: $697.67 pq + Sinking: $367.64 pq)
• Rates: $482.16 pq
• EER: 6.0 stars
• Rental appraisal: $560.00-$590.00 per week
Read MoreUpstairs, you will find two well-proportioned bedrooms, both filled with natural light and designed to be restful spaces. Downstairs, the open-plan layout flows seamlessly from the kitchen to the living and dining area, before spilling out to a private courtyard - the perfect spot for morning coffee, weekend BBQs, or simply unwinding in the fresh air.
The home feels fresh and inviting, with a bright and relaxed atmosphere that makes it easy to picture yourself settling in from the moment you walk through the door.
The complex itself adds another layer of lifestyle appeal. Residents enjoy access to a sparkling pool and BBQ facilities, ideal for summer days with family and friends. Beyond the gates, the location could not be more convenient, with local shops, schools, light rail, and community amenities all within close reach.
FEATURES:
• Spacious living area with high ceilings of 2.7 meters
• Kitchen with stone benchtop
• Quality Bosch stainless appliances.
• Tall and ample pantry cupboard
• Induction cooktop
• North facing living area and master bedroom
• Carpet in living areas and bedrooms
• Tiles in kitchen and all wet-areas
• Master bedroom features sliding built-in-robe
• Second bedroom with built-in robe
• New curtains since 2024
• 2 x air-conditioning units (living area & master-bedroom)
• Easy access to the swimming pool and BBQ area
• Easycare and low-maintenance courtyard
• Secured garage
• Amenities of a swimming pool and beautifully landscaped BBQ & garden area
• Direct street access to Mapleton Avenue light rail station
PROXIMITY:
• Walking distance to Franklin shops
• Well Station Park
• Franklin Early Childhood School
• Harrison Primary School
• Harrison Early Childhood Centre
• Nido Early School Franklin
• Gungahlin College
• Harrison District Playing Fields
• Mulanggari Grasslands Nature Reverse
• Franklin Dog Park
• Franklin Pond
STATISTICS: (all measures/figures are approximate):
• Built: 2017
• Internal size: 102.00 sqm (Living: 83.00 sqm + Garage: 19.00 sqm)
• External courtyard: 13.00 sqm
• Strata fees: $1,065.31 pq (Admin: $697.67 pq + Sinking: $367.64 pq)
• Rates: $482.16 pq
• EER: 6.0 stars
• Rental appraisal: $560.00-$590.00 per week
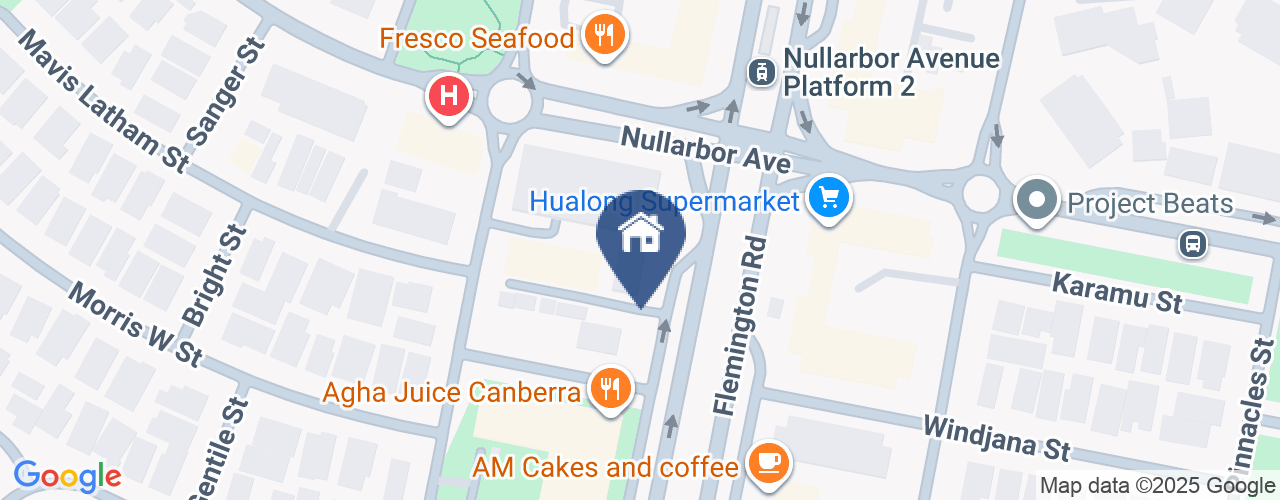
Location
19/233 Flemington Road
Franklin ACT 2913
Details
2
2
1
EER: 6.0
Townhouse
Sold
Building size: | 102 sqm (approx) |
Tucked away in the well-kept Vierra complex, this lovely townhome offers a warm, homely feel with comfort and convenience at its heart. It unfolds with a practical two-level design, perfectly balancing privacy and easy living.
Upstairs, you will find two well-proportioned bedrooms, both filled with natural light and designed to be restful spaces. Downstairs, the open-plan layout flows seamlessly from the kitchen to the living and dining area, before spilling out to a private courtyard - the perfect spot for morning coffee, weekend BBQs, or simply unwinding in the fresh air.
The home feels fresh and inviting, with a bright and relaxed atmosphere that makes it easy to picture yourself settling in from the moment you walk through the door.
The complex itself adds another layer of lifestyle appeal. Residents enjoy access to a sparkling pool and BBQ facilities, ideal for summer days with family and friends. Beyond the gates, the location could not be more convenient, with local shops, schools, light rail, and community amenities all within close reach.
FEATURES:
• Spacious living area with high ceilings of 2.7 meters
• Kitchen with stone benchtop
• Quality Bosch stainless appliances.
• Tall and ample pantry cupboard
• Induction cooktop
• North facing living area and master bedroom
• Carpet in living areas and bedrooms
• Tiles in kitchen and all wet-areas
• Master bedroom features sliding built-in-robe
• Second bedroom with built-in robe
• New curtains since 2024
• 2 x air-conditioning units (living area & master-bedroom)
• Easy access to the swimming pool and BBQ area
• Easycare and low-maintenance courtyard
• Secured garage
• Amenities of a swimming pool and beautifully landscaped BBQ & garden area
• Direct street access to Mapleton Avenue light rail station
PROXIMITY:
• Walking distance to Franklin shops
• Well Station Park
• Franklin Early Childhood School
• Harrison Primary School
• Harrison Early Childhood Centre
• Nido Early School Franklin
• Gungahlin College
• Harrison District Playing Fields
• Mulanggari Grasslands Nature Reverse
• Franklin Dog Park
• Franklin Pond
STATISTICS: (all measures/figures are approximate):
• Built: 2017
• Internal size: 102.00 sqm (Living: 83.00 sqm + Garage: 19.00 sqm)
• External courtyard: 13.00 sqm
• Strata fees: $1,065.31 pq (Admin: $697.67 pq + Sinking: $367.64 pq)
• Rates: $482.16 pq
• EER: 6.0 stars
• Rental appraisal: $560.00-$590.00 per week
Read MoreUpstairs, you will find two well-proportioned bedrooms, both filled with natural light and designed to be restful spaces. Downstairs, the open-plan layout flows seamlessly from the kitchen to the living and dining area, before spilling out to a private courtyard - the perfect spot for morning coffee, weekend BBQs, or simply unwinding in the fresh air.
The home feels fresh and inviting, with a bright and relaxed atmosphere that makes it easy to picture yourself settling in from the moment you walk through the door.
The complex itself adds another layer of lifestyle appeal. Residents enjoy access to a sparkling pool and BBQ facilities, ideal for summer days with family and friends. Beyond the gates, the location could not be more convenient, with local shops, schools, light rail, and community amenities all within close reach.
FEATURES:
• Spacious living area with high ceilings of 2.7 meters
• Kitchen with stone benchtop
• Quality Bosch stainless appliances.
• Tall and ample pantry cupboard
• Induction cooktop
• North facing living area and master bedroom
• Carpet in living areas and bedrooms
• Tiles in kitchen and all wet-areas
• Master bedroom features sliding built-in-robe
• Second bedroom with built-in robe
• New curtains since 2024
• 2 x air-conditioning units (living area & master-bedroom)
• Easy access to the swimming pool and BBQ area
• Easycare and low-maintenance courtyard
• Secured garage
• Amenities of a swimming pool and beautifully landscaped BBQ & garden area
• Direct street access to Mapleton Avenue light rail station
PROXIMITY:
• Walking distance to Franklin shops
• Well Station Park
• Franklin Early Childhood School
• Harrison Primary School
• Harrison Early Childhood Centre
• Nido Early School Franklin
• Gungahlin College
• Harrison District Playing Fields
• Mulanggari Grasslands Nature Reverse
• Franklin Dog Park
• Franklin Pond
STATISTICS: (all measures/figures are approximate):
• Built: 2017
• Internal size: 102.00 sqm (Living: 83.00 sqm + Garage: 19.00 sqm)
• External courtyard: 13.00 sqm
• Strata fees: $1,065.31 pq (Admin: $697.67 pq + Sinking: $367.64 pq)
• Rates: $482.16 pq
• EER: 6.0 stars
• Rental appraisal: $560.00-$590.00 per week
Inspect
Contact agent


