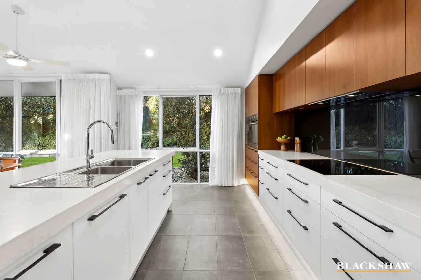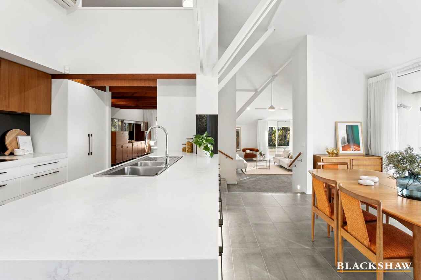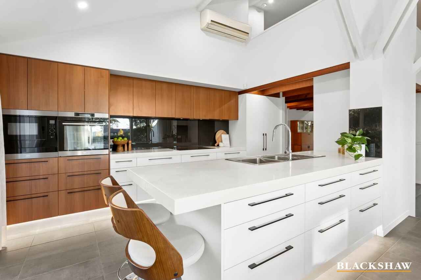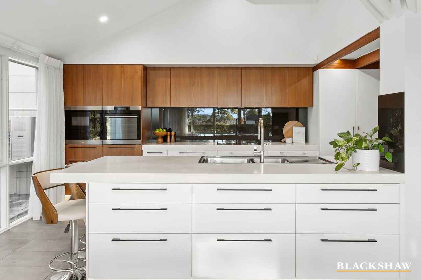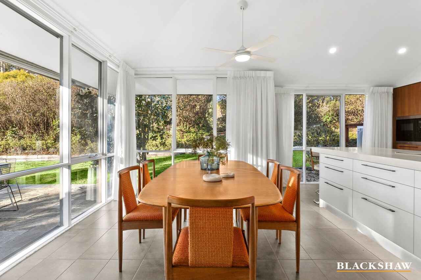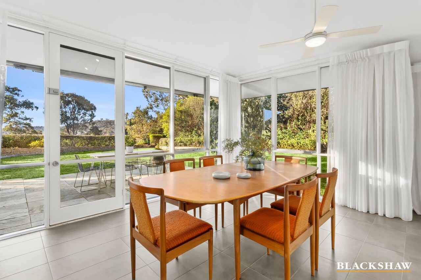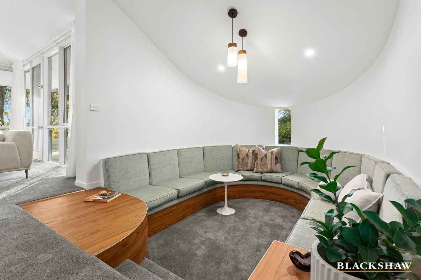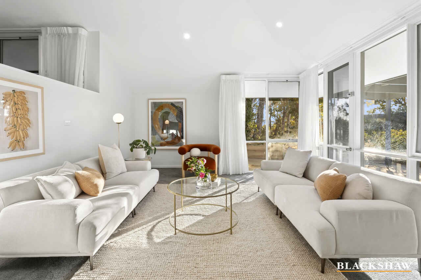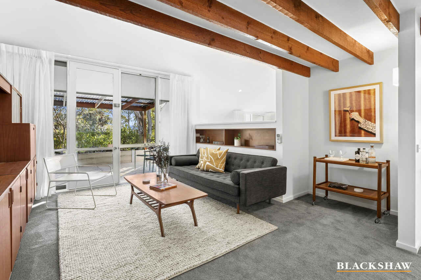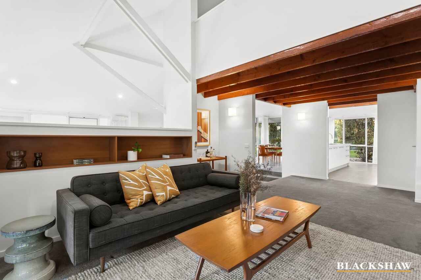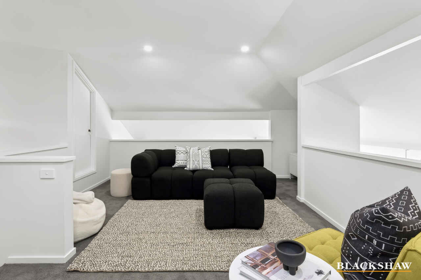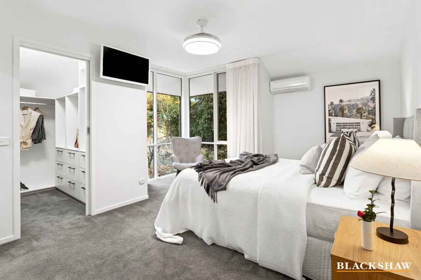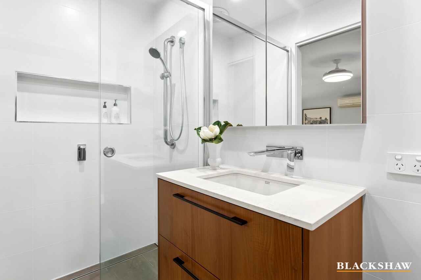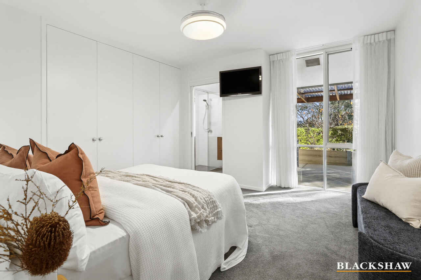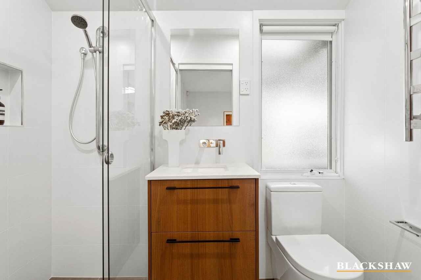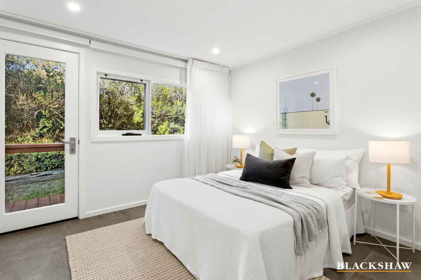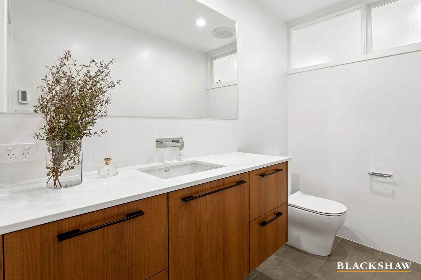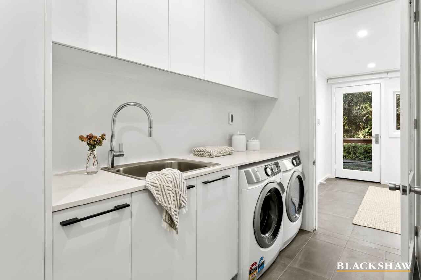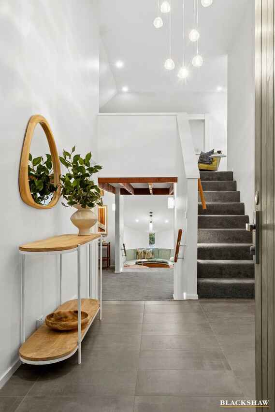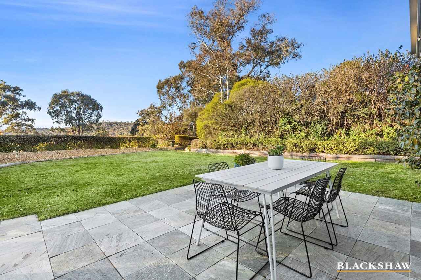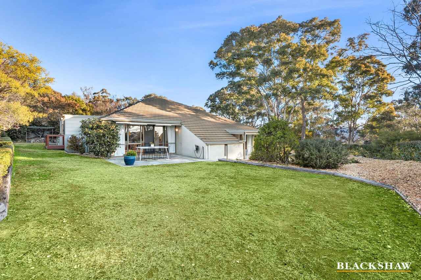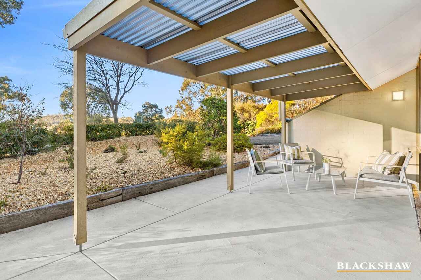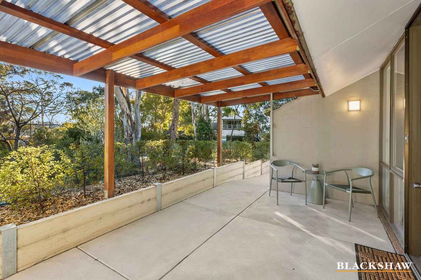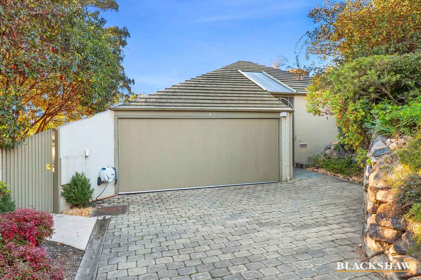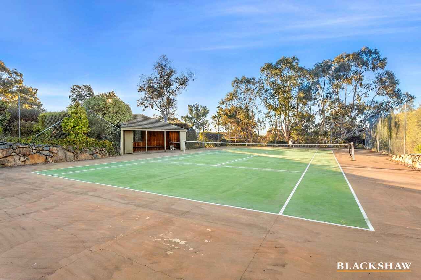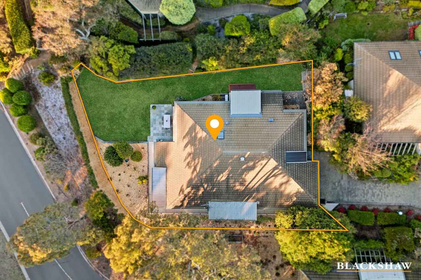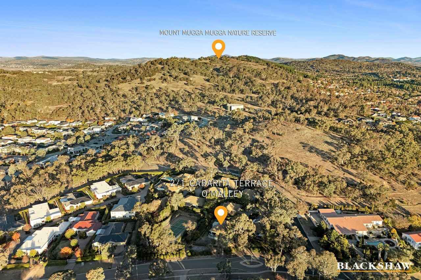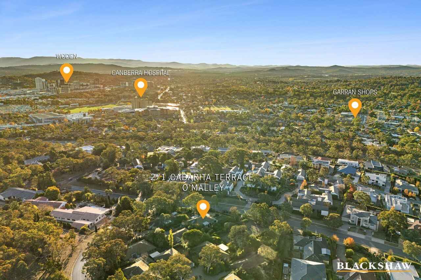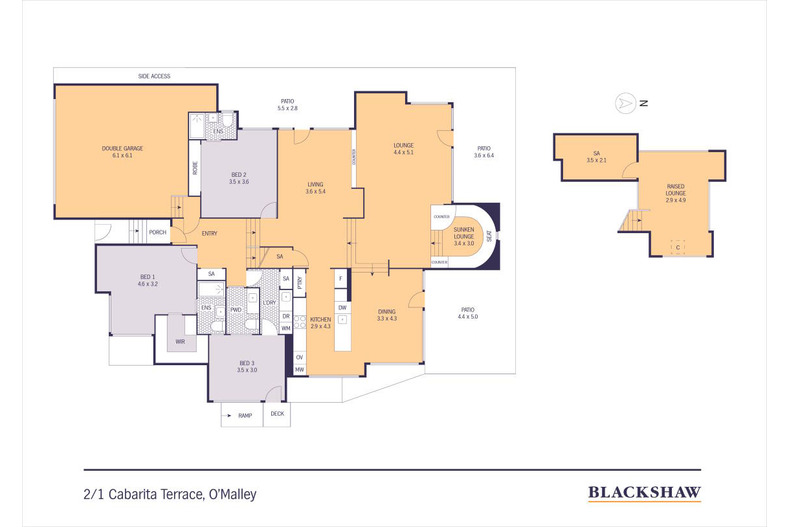Renovated Willemsen-designed townhouse in a tightly held boutique...
Sold
Location
2/1 Cabarita Terrace
O'Malley ACT 2606
Details
3
2
2
EER: 2.5
Townhouse
Auction Saturday, 5 Jul 01:00 PM On Site
Land area: | 689 sqm (approx) |
Building size: | 235 sqm (approx) |
Positioned in one of O'Malley's most sought-after enclaves, this Willemsen-designed townhouse offers a rare opportunity to secure a home of timeless design and contemporary comfort. Renovated throughout with exceptional attention to detail, it features generous proportions, light-filled interiors and a seamless connection to its lush, private garden surrounds.
The split-level layout is both functional and elegant, showcasing Willemsen's iconic 'conversation pit', soaring ceilings and thoughtfully zoned living and bedroom areas. At the heart of the home, the new kitchen is equipped with quality AEG appliances and is ideal for both everyday living and entertaining. Accommodation includes two spacious bedrooms, each with its own ensuite, while the master also includes a walk-in robe. A separate upstairs study or rumpus room offers versatility, and a multipurpose room off the laundry could be adapted into a third bedroom if desired.
The home opens to a private terrace surrounded by mature gardens, creating a tranquil setting for outdoor dining or relaxation. Residents of this boutique complex also enjoy access to a full-sized tennis court, and the location offers easy access to walking trails, Canberra Hospital, Woden Town Centre and key institutions within the Parliamentary Triangle.
Key Features:
- Willemsen-designed townhouse with signature conversation pit.
- Northern aspect to living areas and yard, flooding the home with natural light.
- Floor-to-ceiling windows throughout, with garden outlooks from every room.
- New kitchen with AEG 900mm induction cooktop, AEG oven, built-in AEG microwave, 60mm Caesarstone benchtop, soft-close drawers (on both sides of island), and smoked mirrored splashback.
- Large pantry with pull-out drawers and a dedicated coffee nook.
- Master bedroom with garden views, ceiling light with hidden fan, sheer blinds, and walk-in robe with new cabinetry and soft-close drawers.
- Renovated master ensuite with floor-to-ceiling tiles, heated towel rails, Warmtech heated flooring and thoughtful storage solutions.
- Secondary bedroom with generous built-in robes, ceiling light with hidden fan, sheer blinds and garden views.
- Renovated secondary ensuite with floor-to-ceiling tiles, heated towel rails, Warmtech heated flooring and smart storage.
- Versatile third bedroom / multipurpose room / study with garden views.
- Renovated powder room with floor-to-ceiling tiles, Warmtech heated flooring and ample storage.
- Fully renovated laundry with Caesarstone benchtop, Warmtech heated flooring and excellent storage.
- Multiple living zones including formal lounge, dining, family and meals areas.
- Living room includes built-in storage and integrated study nook.
- Upstairs loft/study space with Velux skylight overlooking main living areas.
- HILLS security system with phone connectivity.
- LED lighting throughout.
- Multiple reverse-cycle split-system air conditioners.
- Double automatic garage with internal access and storage space.
- Private outdoor terrace framed by mature gardens.
- Beautifully landscaped, low-maintenance garden with lawn, established plantings and a mix of sun and shade.
- Access to a full-sized tennis court within the complex.
Location Highlights:
- Peaceful, secure suburb surrounded by diplomatic residences.
- Just 1 km to Canberra Hospital and 2.3 km to Woden Town Centre.
- Close to walking trails, nature reserves and landscaped common areas.
Statistics:
(All figures are approximate and as per the contract for sale)
Energy Efficiency Rating: 2.5
Living area: 195m²
Garage: 40m²
Block size: 689m²
Year of construction: 1981
Rates: $5,047 per annum
Land tax: $7,641 per annum (if rented)
Strata: $4,382 per annum
Rental Estimate: $1,000 - $1,050 per week
Read MoreThe split-level layout is both functional and elegant, showcasing Willemsen's iconic 'conversation pit', soaring ceilings and thoughtfully zoned living and bedroom areas. At the heart of the home, the new kitchen is equipped with quality AEG appliances and is ideal for both everyday living and entertaining. Accommodation includes two spacious bedrooms, each with its own ensuite, while the master also includes a walk-in robe. A separate upstairs study or rumpus room offers versatility, and a multipurpose room off the laundry could be adapted into a third bedroom if desired.
The home opens to a private terrace surrounded by mature gardens, creating a tranquil setting for outdoor dining or relaxation. Residents of this boutique complex also enjoy access to a full-sized tennis court, and the location offers easy access to walking trails, Canberra Hospital, Woden Town Centre and key institutions within the Parliamentary Triangle.
Key Features:
- Willemsen-designed townhouse with signature conversation pit.
- Northern aspect to living areas and yard, flooding the home with natural light.
- Floor-to-ceiling windows throughout, with garden outlooks from every room.
- New kitchen with AEG 900mm induction cooktop, AEG oven, built-in AEG microwave, 60mm Caesarstone benchtop, soft-close drawers (on both sides of island), and smoked mirrored splashback.
- Large pantry with pull-out drawers and a dedicated coffee nook.
- Master bedroom with garden views, ceiling light with hidden fan, sheer blinds, and walk-in robe with new cabinetry and soft-close drawers.
- Renovated master ensuite with floor-to-ceiling tiles, heated towel rails, Warmtech heated flooring and thoughtful storage solutions.
- Secondary bedroom with generous built-in robes, ceiling light with hidden fan, sheer blinds and garden views.
- Renovated secondary ensuite with floor-to-ceiling tiles, heated towel rails, Warmtech heated flooring and smart storage.
- Versatile third bedroom / multipurpose room / study with garden views.
- Renovated powder room with floor-to-ceiling tiles, Warmtech heated flooring and ample storage.
- Fully renovated laundry with Caesarstone benchtop, Warmtech heated flooring and excellent storage.
- Multiple living zones including formal lounge, dining, family and meals areas.
- Living room includes built-in storage and integrated study nook.
- Upstairs loft/study space with Velux skylight overlooking main living areas.
- HILLS security system with phone connectivity.
- LED lighting throughout.
- Multiple reverse-cycle split-system air conditioners.
- Double automatic garage with internal access and storage space.
- Private outdoor terrace framed by mature gardens.
- Beautifully landscaped, low-maintenance garden with lawn, established plantings and a mix of sun and shade.
- Access to a full-sized tennis court within the complex.
Location Highlights:
- Peaceful, secure suburb surrounded by diplomatic residences.
- Just 1 km to Canberra Hospital and 2.3 km to Woden Town Centre.
- Close to walking trails, nature reserves and landscaped common areas.
Statistics:
(All figures are approximate and as per the contract for sale)
Energy Efficiency Rating: 2.5
Living area: 195m²
Garage: 40m²
Block size: 689m²
Year of construction: 1981
Rates: $5,047 per annum
Land tax: $7,641 per annum (if rented)
Strata: $4,382 per annum
Rental Estimate: $1,000 - $1,050 per week
Inspect
Contact agent
Listing agent
Positioned in one of O'Malley's most sought-after enclaves, this Willemsen-designed townhouse offers a rare opportunity to secure a home of timeless design and contemporary comfort. Renovated throughout with exceptional attention to detail, it features generous proportions, light-filled interiors and a seamless connection to its lush, private garden surrounds.
The split-level layout is both functional and elegant, showcasing Willemsen's iconic 'conversation pit', soaring ceilings and thoughtfully zoned living and bedroom areas. At the heart of the home, the new kitchen is equipped with quality AEG appliances and is ideal for both everyday living and entertaining. Accommodation includes two spacious bedrooms, each with its own ensuite, while the master also includes a walk-in robe. A separate upstairs study or rumpus room offers versatility, and a multipurpose room off the laundry could be adapted into a third bedroom if desired.
The home opens to a private terrace surrounded by mature gardens, creating a tranquil setting for outdoor dining or relaxation. Residents of this boutique complex also enjoy access to a full-sized tennis court, and the location offers easy access to walking trails, Canberra Hospital, Woden Town Centre and key institutions within the Parliamentary Triangle.
Key Features:
- Willemsen-designed townhouse with signature conversation pit.
- Northern aspect to living areas and yard, flooding the home with natural light.
- Floor-to-ceiling windows throughout, with garden outlooks from every room.
- New kitchen with AEG 900mm induction cooktop, AEG oven, built-in AEG microwave, 60mm Caesarstone benchtop, soft-close drawers (on both sides of island), and smoked mirrored splashback.
- Large pantry with pull-out drawers and a dedicated coffee nook.
- Master bedroom with garden views, ceiling light with hidden fan, sheer blinds, and walk-in robe with new cabinetry and soft-close drawers.
- Renovated master ensuite with floor-to-ceiling tiles, heated towel rails, Warmtech heated flooring and thoughtful storage solutions.
- Secondary bedroom with generous built-in robes, ceiling light with hidden fan, sheer blinds and garden views.
- Renovated secondary ensuite with floor-to-ceiling tiles, heated towel rails, Warmtech heated flooring and smart storage.
- Versatile third bedroom / multipurpose room / study with garden views.
- Renovated powder room with floor-to-ceiling tiles, Warmtech heated flooring and ample storage.
- Fully renovated laundry with Caesarstone benchtop, Warmtech heated flooring and excellent storage.
- Multiple living zones including formal lounge, dining, family and meals areas.
- Living room includes built-in storage and integrated study nook.
- Upstairs loft/study space with Velux skylight overlooking main living areas.
- HILLS security system with phone connectivity.
- LED lighting throughout.
- Multiple reverse-cycle split-system air conditioners.
- Double automatic garage with internal access and storage space.
- Private outdoor terrace framed by mature gardens.
- Beautifully landscaped, low-maintenance garden with lawn, established plantings and a mix of sun and shade.
- Access to a full-sized tennis court within the complex.
Location Highlights:
- Peaceful, secure suburb surrounded by diplomatic residences.
- Just 1 km to Canberra Hospital and 2.3 km to Woden Town Centre.
- Close to walking trails, nature reserves and landscaped common areas.
Statistics:
(All figures are approximate and as per the contract for sale)
Energy Efficiency Rating: 2.5
Living area: 195m²
Garage: 40m²
Block size: 689m²
Year of construction: 1981
Rates: $5,047 per annum
Land tax: $7,641 per annum (if rented)
Strata: $4,382 per annum
Rental Estimate: $1,000 - $1,050 per week
Read MoreThe split-level layout is both functional and elegant, showcasing Willemsen's iconic 'conversation pit', soaring ceilings and thoughtfully zoned living and bedroom areas. At the heart of the home, the new kitchen is equipped with quality AEG appliances and is ideal for both everyday living and entertaining. Accommodation includes two spacious bedrooms, each with its own ensuite, while the master also includes a walk-in robe. A separate upstairs study or rumpus room offers versatility, and a multipurpose room off the laundry could be adapted into a third bedroom if desired.
The home opens to a private terrace surrounded by mature gardens, creating a tranquil setting for outdoor dining or relaxation. Residents of this boutique complex also enjoy access to a full-sized tennis court, and the location offers easy access to walking trails, Canberra Hospital, Woden Town Centre and key institutions within the Parliamentary Triangle.
Key Features:
- Willemsen-designed townhouse with signature conversation pit.
- Northern aspect to living areas and yard, flooding the home with natural light.
- Floor-to-ceiling windows throughout, with garden outlooks from every room.
- New kitchen with AEG 900mm induction cooktop, AEG oven, built-in AEG microwave, 60mm Caesarstone benchtop, soft-close drawers (on both sides of island), and smoked mirrored splashback.
- Large pantry with pull-out drawers and a dedicated coffee nook.
- Master bedroom with garden views, ceiling light with hidden fan, sheer blinds, and walk-in robe with new cabinetry and soft-close drawers.
- Renovated master ensuite with floor-to-ceiling tiles, heated towel rails, Warmtech heated flooring and thoughtful storage solutions.
- Secondary bedroom with generous built-in robes, ceiling light with hidden fan, sheer blinds and garden views.
- Renovated secondary ensuite with floor-to-ceiling tiles, heated towel rails, Warmtech heated flooring and smart storage.
- Versatile third bedroom / multipurpose room / study with garden views.
- Renovated powder room with floor-to-ceiling tiles, Warmtech heated flooring and ample storage.
- Fully renovated laundry with Caesarstone benchtop, Warmtech heated flooring and excellent storage.
- Multiple living zones including formal lounge, dining, family and meals areas.
- Living room includes built-in storage and integrated study nook.
- Upstairs loft/study space with Velux skylight overlooking main living areas.
- HILLS security system with phone connectivity.
- LED lighting throughout.
- Multiple reverse-cycle split-system air conditioners.
- Double automatic garage with internal access and storage space.
- Private outdoor terrace framed by mature gardens.
- Beautifully landscaped, low-maintenance garden with lawn, established plantings and a mix of sun and shade.
- Access to a full-sized tennis court within the complex.
Location Highlights:
- Peaceful, secure suburb surrounded by diplomatic residences.
- Just 1 km to Canberra Hospital and 2.3 km to Woden Town Centre.
- Close to walking trails, nature reserves and landscaped common areas.
Statistics:
(All figures are approximate and as per the contract for sale)
Energy Efficiency Rating: 2.5
Living area: 195m²
Garage: 40m²
Block size: 689m²
Year of construction: 1981
Rates: $5,047 per annum
Land tax: $7,641 per annum (if rented)
Strata: $4,382 per annum
Rental Estimate: $1,000 - $1,050 per week
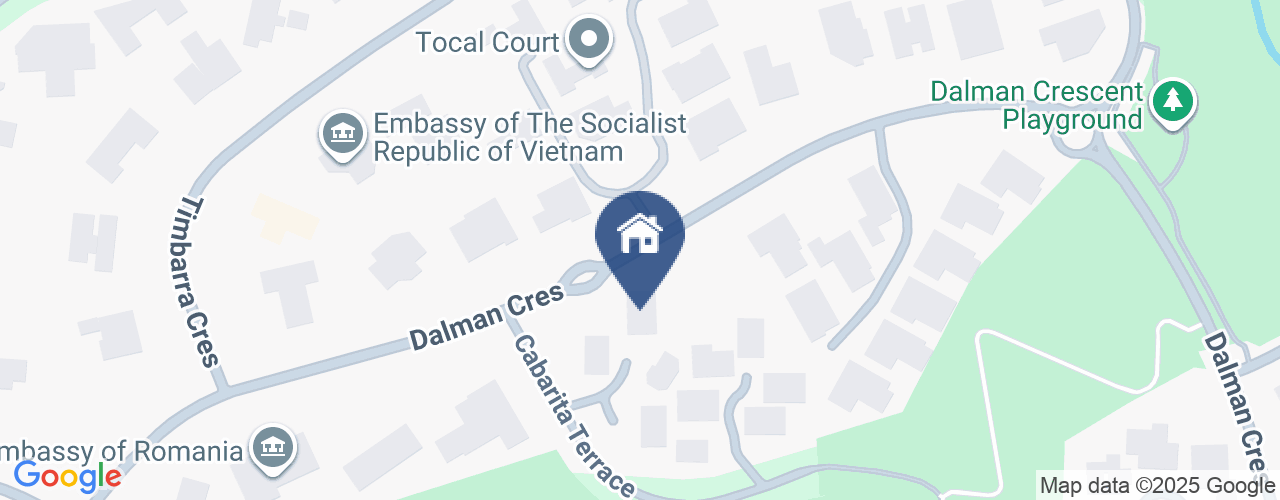
Location
2/1 Cabarita Terrace
O'Malley ACT 2606
Details
3
2
2
EER: 2.5
Townhouse
Auction Saturday, 5 Jul 01:00 PM On Site
Land area: | 689 sqm (approx) |
Building size: | 235 sqm (approx) |
Positioned in one of O'Malley's most sought-after enclaves, this Willemsen-designed townhouse offers a rare opportunity to secure a home of timeless design and contemporary comfort. Renovated throughout with exceptional attention to detail, it features generous proportions, light-filled interiors and a seamless connection to its lush, private garden surrounds.
The split-level layout is both functional and elegant, showcasing Willemsen's iconic 'conversation pit', soaring ceilings and thoughtfully zoned living and bedroom areas. At the heart of the home, the new kitchen is equipped with quality AEG appliances and is ideal for both everyday living and entertaining. Accommodation includes two spacious bedrooms, each with its own ensuite, while the master also includes a walk-in robe. A separate upstairs study or rumpus room offers versatility, and a multipurpose room off the laundry could be adapted into a third bedroom if desired.
The home opens to a private terrace surrounded by mature gardens, creating a tranquil setting for outdoor dining or relaxation. Residents of this boutique complex also enjoy access to a full-sized tennis court, and the location offers easy access to walking trails, Canberra Hospital, Woden Town Centre and key institutions within the Parliamentary Triangle.
Key Features:
- Willemsen-designed townhouse with signature conversation pit.
- Northern aspect to living areas and yard, flooding the home with natural light.
- Floor-to-ceiling windows throughout, with garden outlooks from every room.
- New kitchen with AEG 900mm induction cooktop, AEG oven, built-in AEG microwave, 60mm Caesarstone benchtop, soft-close drawers (on both sides of island), and smoked mirrored splashback.
- Large pantry with pull-out drawers and a dedicated coffee nook.
- Master bedroom with garden views, ceiling light with hidden fan, sheer blinds, and walk-in robe with new cabinetry and soft-close drawers.
- Renovated master ensuite with floor-to-ceiling tiles, heated towel rails, Warmtech heated flooring and thoughtful storage solutions.
- Secondary bedroom with generous built-in robes, ceiling light with hidden fan, sheer blinds and garden views.
- Renovated secondary ensuite with floor-to-ceiling tiles, heated towel rails, Warmtech heated flooring and smart storage.
- Versatile third bedroom / multipurpose room / study with garden views.
- Renovated powder room with floor-to-ceiling tiles, Warmtech heated flooring and ample storage.
- Fully renovated laundry with Caesarstone benchtop, Warmtech heated flooring and excellent storage.
- Multiple living zones including formal lounge, dining, family and meals areas.
- Living room includes built-in storage and integrated study nook.
- Upstairs loft/study space with Velux skylight overlooking main living areas.
- HILLS security system with phone connectivity.
- LED lighting throughout.
- Multiple reverse-cycle split-system air conditioners.
- Double automatic garage with internal access and storage space.
- Private outdoor terrace framed by mature gardens.
- Beautifully landscaped, low-maintenance garden with lawn, established plantings and a mix of sun and shade.
- Access to a full-sized tennis court within the complex.
Location Highlights:
- Peaceful, secure suburb surrounded by diplomatic residences.
- Just 1 km to Canberra Hospital and 2.3 km to Woden Town Centre.
- Close to walking trails, nature reserves and landscaped common areas.
Statistics:
(All figures are approximate and as per the contract for sale)
Energy Efficiency Rating: 2.5
Living area: 195m²
Garage: 40m²
Block size: 689m²
Year of construction: 1981
Rates: $5,047 per annum
Land tax: $7,641 per annum (if rented)
Strata: $4,382 per annum
Rental Estimate: $1,000 - $1,050 per week
Read MoreThe split-level layout is both functional and elegant, showcasing Willemsen's iconic 'conversation pit', soaring ceilings and thoughtfully zoned living and bedroom areas. At the heart of the home, the new kitchen is equipped with quality AEG appliances and is ideal for both everyday living and entertaining. Accommodation includes two spacious bedrooms, each with its own ensuite, while the master also includes a walk-in robe. A separate upstairs study or rumpus room offers versatility, and a multipurpose room off the laundry could be adapted into a third bedroom if desired.
The home opens to a private terrace surrounded by mature gardens, creating a tranquil setting for outdoor dining or relaxation. Residents of this boutique complex also enjoy access to a full-sized tennis court, and the location offers easy access to walking trails, Canberra Hospital, Woden Town Centre and key institutions within the Parliamentary Triangle.
Key Features:
- Willemsen-designed townhouse with signature conversation pit.
- Northern aspect to living areas and yard, flooding the home with natural light.
- Floor-to-ceiling windows throughout, with garden outlooks from every room.
- New kitchen with AEG 900mm induction cooktop, AEG oven, built-in AEG microwave, 60mm Caesarstone benchtop, soft-close drawers (on both sides of island), and smoked mirrored splashback.
- Large pantry with pull-out drawers and a dedicated coffee nook.
- Master bedroom with garden views, ceiling light with hidden fan, sheer blinds, and walk-in robe with new cabinetry and soft-close drawers.
- Renovated master ensuite with floor-to-ceiling tiles, heated towel rails, Warmtech heated flooring and thoughtful storage solutions.
- Secondary bedroom with generous built-in robes, ceiling light with hidden fan, sheer blinds and garden views.
- Renovated secondary ensuite with floor-to-ceiling tiles, heated towel rails, Warmtech heated flooring and smart storage.
- Versatile third bedroom / multipurpose room / study with garden views.
- Renovated powder room with floor-to-ceiling tiles, Warmtech heated flooring and ample storage.
- Fully renovated laundry with Caesarstone benchtop, Warmtech heated flooring and excellent storage.
- Multiple living zones including formal lounge, dining, family and meals areas.
- Living room includes built-in storage and integrated study nook.
- Upstairs loft/study space with Velux skylight overlooking main living areas.
- HILLS security system with phone connectivity.
- LED lighting throughout.
- Multiple reverse-cycle split-system air conditioners.
- Double automatic garage with internal access and storage space.
- Private outdoor terrace framed by mature gardens.
- Beautifully landscaped, low-maintenance garden with lawn, established plantings and a mix of sun and shade.
- Access to a full-sized tennis court within the complex.
Location Highlights:
- Peaceful, secure suburb surrounded by diplomatic residences.
- Just 1 km to Canberra Hospital and 2.3 km to Woden Town Centre.
- Close to walking trails, nature reserves and landscaped common areas.
Statistics:
(All figures are approximate and as per the contract for sale)
Energy Efficiency Rating: 2.5
Living area: 195m²
Garage: 40m²
Block size: 689m²
Year of construction: 1981
Rates: $5,047 per annum
Land tax: $7,641 per annum (if rented)
Strata: $4,382 per annum
Rental Estimate: $1,000 - $1,050 per week
Inspect
Contact agent


