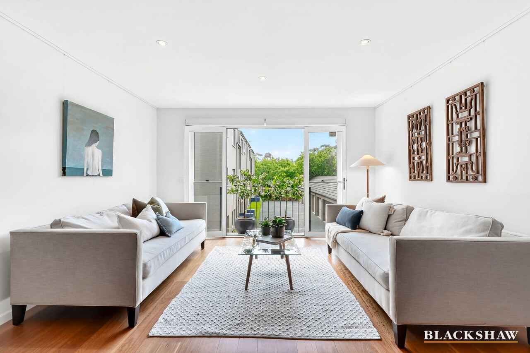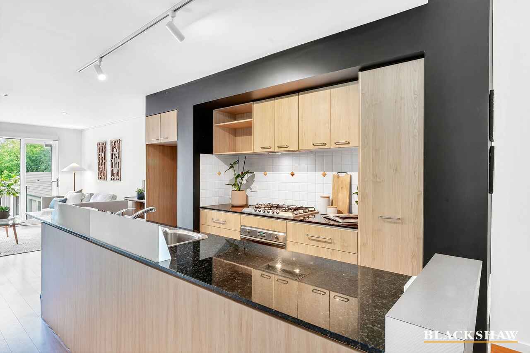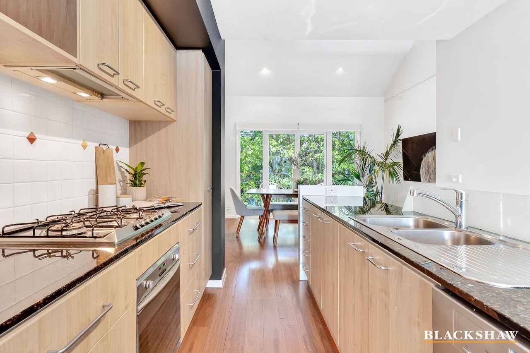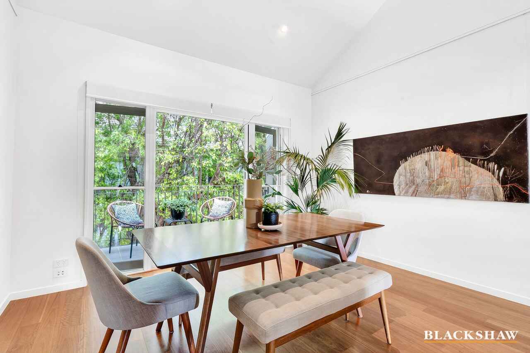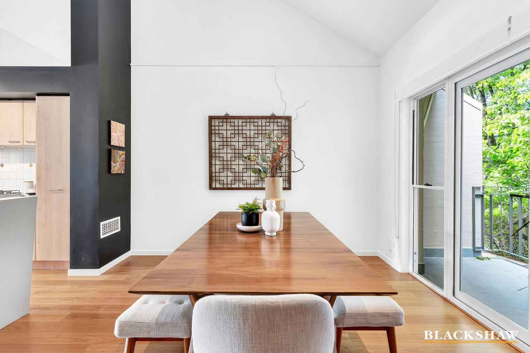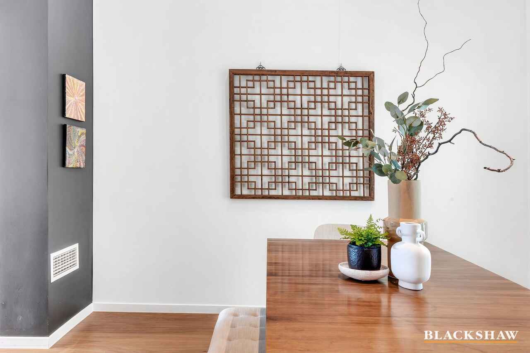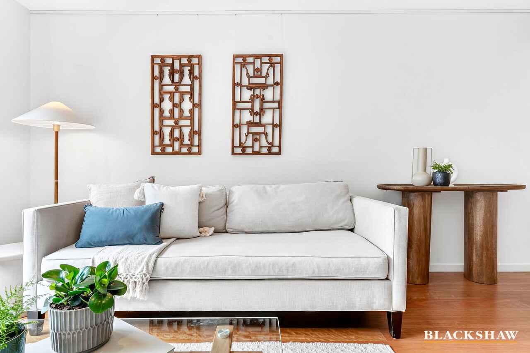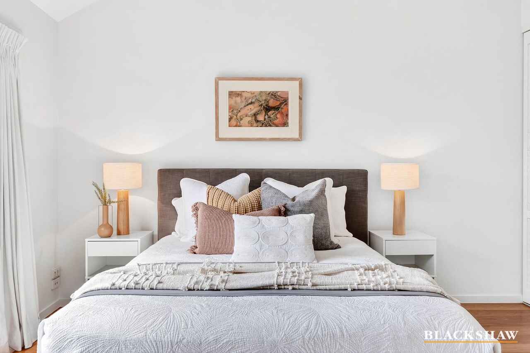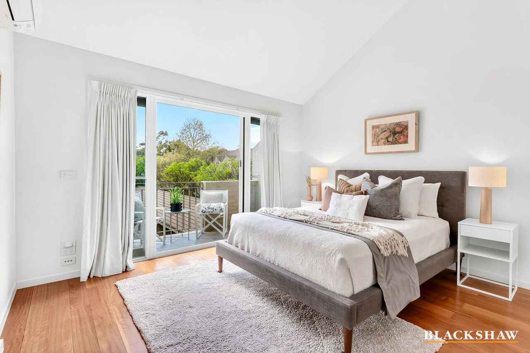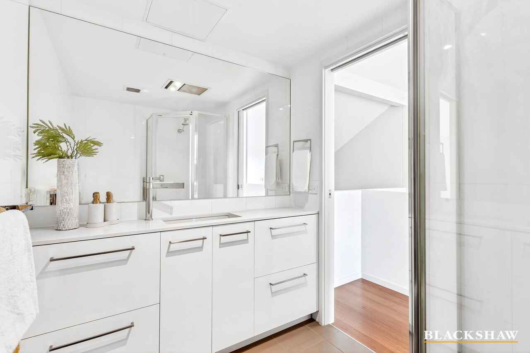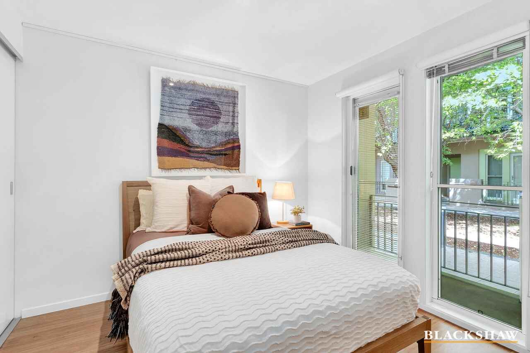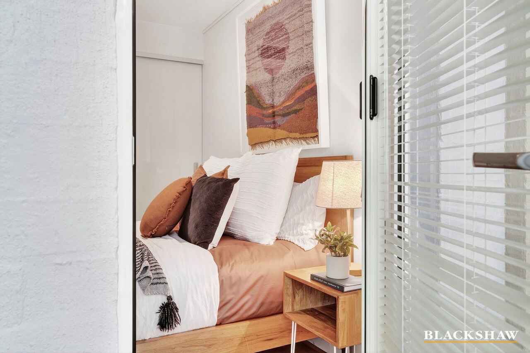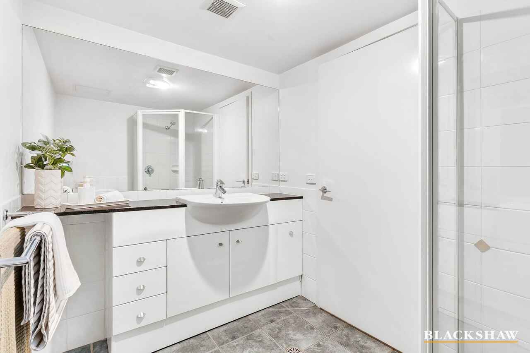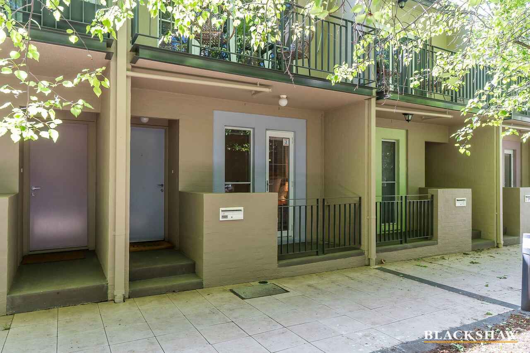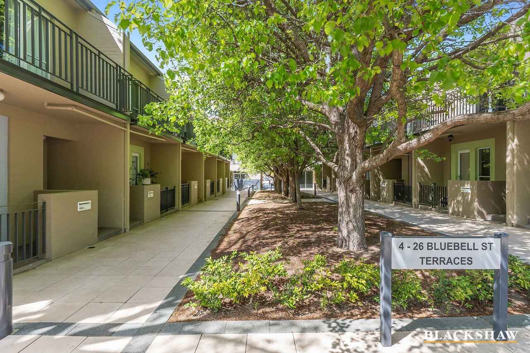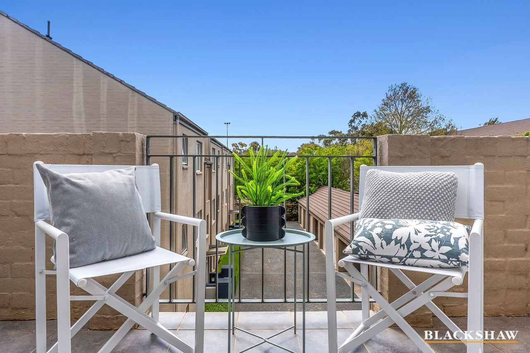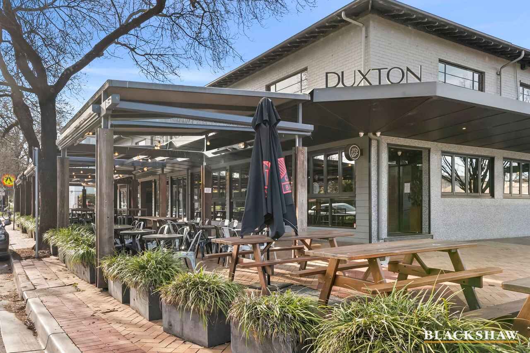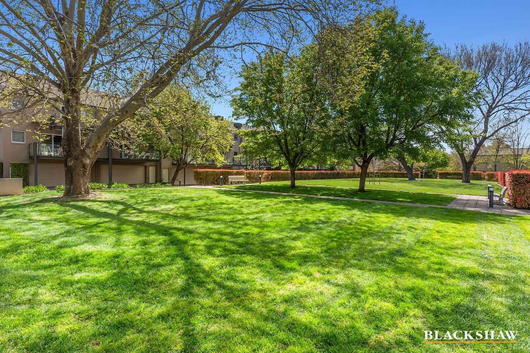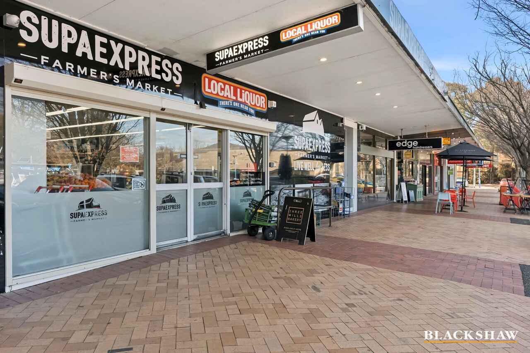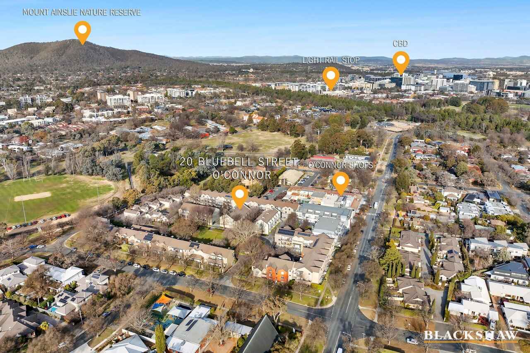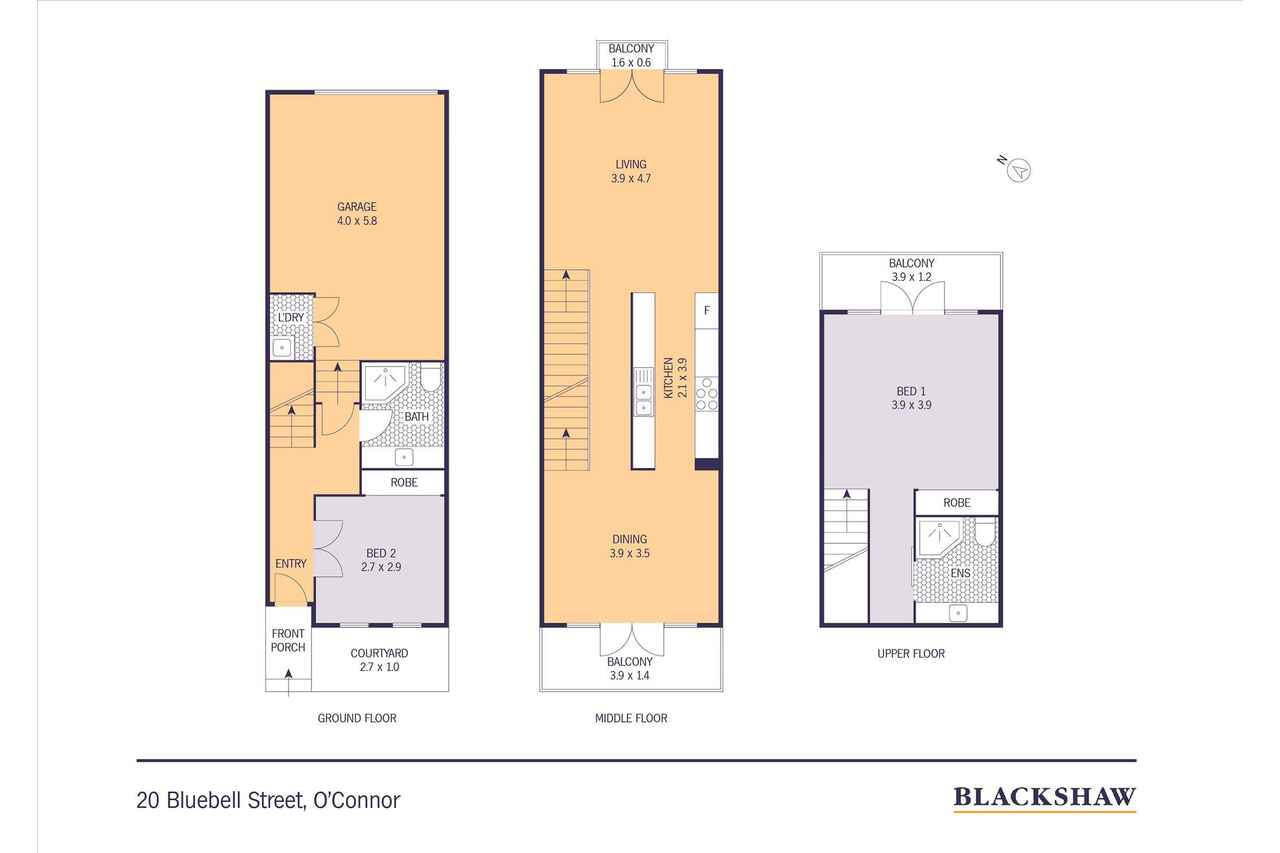Chic Sydney-Style Terrace in the Heart of the Inner North
Sold
Location
20 Bluebell Street
O'Connor ACT 2602
Details
2
2
1
EER: 6.0
Townhouse
$890,000
Building size: | 136 sqm (approx) |
Step into a world of modern elegance & effortless charm with this beautifully designed, light-filled three-level terrace. Inspired by Sydney-style living, this home blends sophistication with comfort, offering multiple living zones, quality finishes & a sense of space that feels both intimate and open.
The versatile ground floor offers a welcoming entry with a guest room or study, perfect for working from home or hosting visitors. Upstairs, the second floor forms the heart of the home, with open-plan living & dining areas that flow effortlessly to a Juliet balcony on one side & a second balcony on the other. Framed by beautiful deciduous trees, the outlook provides privacy in summer, a picturesque scene of colour in spring & autumn & soft, light-filled spaces throughout winter, a truly stunning year-round setting.
The contemporary kitchen connects both living areas, featuring stone benchtops, Smeg appliances & a breakfast bar, ideal for entertaining or casual meals. A striking raked ceiling in the dining area adds architectural flair & enhances the airy, light-filled feel.
Retreat to the top floor, where the main bedroom offers a private sanctuary with a raked ceiling, ensuite, built-in robes & its own balcony, a peaceful space to unwind at the end of the day.
Highlights:
Sydney-style three-level terrace design
Solid Blackbutt timber flooring throughout
Stone benchtops & Smeg appliances (gas cooktop, oven & dishwasher)
Double sink & breakfast bar
Picture rails throughout
Large main bedroom with raked ceiling, ensuite & private balcony
Built-in robes in both bedrooms
Reverse-cycle air conditioning in main bedroom
Ducted gas heating for year-round comfort
Modern bathrooms with heat lamps
European laundry
External blinds & window furnishings
NBN connected
Internal access from the garage with remote entry & additional storage
Freshly painted exterior & visitor parking
City Edge parkland
Close to public transport
Minutes to the City, O'Connor Shops, Duxton, RUC & ANU
Offering chic, light-filled living across three thoughtfully designed levels, this elegant terrace captures the essence of modern Inner North living, stylish, convenient and undeniably charming.
Essentials: Approximations
City Edge complex
Built: 2001 - CIC developers
Living: 136m2
Strata inc. Sinking Fund: $1,503 per quarter
Rates: $627 per quarter
Land Tax: $3,209 per annum (Investors only)
62 apts and townhouses
Read MoreThe versatile ground floor offers a welcoming entry with a guest room or study, perfect for working from home or hosting visitors. Upstairs, the second floor forms the heart of the home, with open-plan living & dining areas that flow effortlessly to a Juliet balcony on one side & a second balcony on the other. Framed by beautiful deciduous trees, the outlook provides privacy in summer, a picturesque scene of colour in spring & autumn & soft, light-filled spaces throughout winter, a truly stunning year-round setting.
The contemporary kitchen connects both living areas, featuring stone benchtops, Smeg appliances & a breakfast bar, ideal for entertaining or casual meals. A striking raked ceiling in the dining area adds architectural flair & enhances the airy, light-filled feel.
Retreat to the top floor, where the main bedroom offers a private sanctuary with a raked ceiling, ensuite, built-in robes & its own balcony, a peaceful space to unwind at the end of the day.
Highlights:
Sydney-style three-level terrace design
Solid Blackbutt timber flooring throughout
Stone benchtops & Smeg appliances (gas cooktop, oven & dishwasher)
Double sink & breakfast bar
Picture rails throughout
Large main bedroom with raked ceiling, ensuite & private balcony
Built-in robes in both bedrooms
Reverse-cycle air conditioning in main bedroom
Ducted gas heating for year-round comfort
Modern bathrooms with heat lamps
European laundry
External blinds & window furnishings
NBN connected
Internal access from the garage with remote entry & additional storage
Freshly painted exterior & visitor parking
City Edge parkland
Close to public transport
Minutes to the City, O'Connor Shops, Duxton, RUC & ANU
Offering chic, light-filled living across three thoughtfully designed levels, this elegant terrace captures the essence of modern Inner North living, stylish, convenient and undeniably charming.
Essentials: Approximations
City Edge complex
Built: 2001 - CIC developers
Living: 136m2
Strata inc. Sinking Fund: $1,503 per quarter
Rates: $627 per quarter
Land Tax: $3,209 per annum (Investors only)
62 apts and townhouses
Inspect
Contact agent
Listing agent
Step into a world of modern elegance & effortless charm with this beautifully designed, light-filled three-level terrace. Inspired by Sydney-style living, this home blends sophistication with comfort, offering multiple living zones, quality finishes & a sense of space that feels both intimate and open.
The versatile ground floor offers a welcoming entry with a guest room or study, perfect for working from home or hosting visitors. Upstairs, the second floor forms the heart of the home, with open-plan living & dining areas that flow effortlessly to a Juliet balcony on one side & a second balcony on the other. Framed by beautiful deciduous trees, the outlook provides privacy in summer, a picturesque scene of colour in spring & autumn & soft, light-filled spaces throughout winter, a truly stunning year-round setting.
The contemporary kitchen connects both living areas, featuring stone benchtops, Smeg appliances & a breakfast bar, ideal for entertaining or casual meals. A striking raked ceiling in the dining area adds architectural flair & enhances the airy, light-filled feel.
Retreat to the top floor, where the main bedroom offers a private sanctuary with a raked ceiling, ensuite, built-in robes & its own balcony, a peaceful space to unwind at the end of the day.
Highlights:
Sydney-style three-level terrace design
Solid Blackbutt timber flooring throughout
Stone benchtops & Smeg appliances (gas cooktop, oven & dishwasher)
Double sink & breakfast bar
Picture rails throughout
Large main bedroom with raked ceiling, ensuite & private balcony
Built-in robes in both bedrooms
Reverse-cycle air conditioning in main bedroom
Ducted gas heating for year-round comfort
Modern bathrooms with heat lamps
European laundry
External blinds & window furnishings
NBN connected
Internal access from the garage with remote entry & additional storage
Freshly painted exterior & visitor parking
City Edge parkland
Close to public transport
Minutes to the City, O'Connor Shops, Duxton, RUC & ANU
Offering chic, light-filled living across three thoughtfully designed levels, this elegant terrace captures the essence of modern Inner North living, stylish, convenient and undeniably charming.
Essentials: Approximations
City Edge complex
Built: 2001 - CIC developers
Living: 136m2
Strata inc. Sinking Fund: $1,503 per quarter
Rates: $627 per quarter
Land Tax: $3,209 per annum (Investors only)
62 apts and townhouses
Read MoreThe versatile ground floor offers a welcoming entry with a guest room or study, perfect for working from home or hosting visitors. Upstairs, the second floor forms the heart of the home, with open-plan living & dining areas that flow effortlessly to a Juliet balcony on one side & a second balcony on the other. Framed by beautiful deciduous trees, the outlook provides privacy in summer, a picturesque scene of colour in spring & autumn & soft, light-filled spaces throughout winter, a truly stunning year-round setting.
The contemporary kitchen connects both living areas, featuring stone benchtops, Smeg appliances & a breakfast bar, ideal for entertaining or casual meals. A striking raked ceiling in the dining area adds architectural flair & enhances the airy, light-filled feel.
Retreat to the top floor, where the main bedroom offers a private sanctuary with a raked ceiling, ensuite, built-in robes & its own balcony, a peaceful space to unwind at the end of the day.
Highlights:
Sydney-style three-level terrace design
Solid Blackbutt timber flooring throughout
Stone benchtops & Smeg appliances (gas cooktop, oven & dishwasher)
Double sink & breakfast bar
Picture rails throughout
Large main bedroom with raked ceiling, ensuite & private balcony
Built-in robes in both bedrooms
Reverse-cycle air conditioning in main bedroom
Ducted gas heating for year-round comfort
Modern bathrooms with heat lamps
European laundry
External blinds & window furnishings
NBN connected
Internal access from the garage with remote entry & additional storage
Freshly painted exterior & visitor parking
City Edge parkland
Close to public transport
Minutes to the City, O'Connor Shops, Duxton, RUC & ANU
Offering chic, light-filled living across three thoughtfully designed levels, this elegant terrace captures the essence of modern Inner North living, stylish, convenient and undeniably charming.
Essentials: Approximations
City Edge complex
Built: 2001 - CIC developers
Living: 136m2
Strata inc. Sinking Fund: $1,503 per quarter
Rates: $627 per quarter
Land Tax: $3,209 per annum (Investors only)
62 apts and townhouses
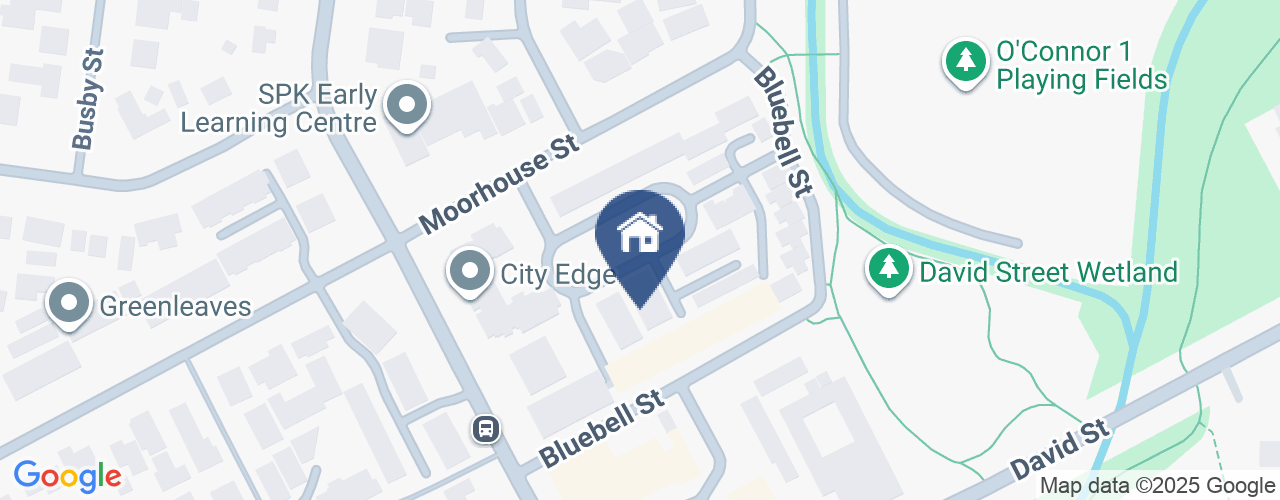
Location
20 Bluebell Street
O'Connor ACT 2602
Details
2
2
1
EER: 6.0
Townhouse
$890,000
Building size: | 136 sqm (approx) |
Step into a world of modern elegance & effortless charm with this beautifully designed, light-filled three-level terrace. Inspired by Sydney-style living, this home blends sophistication with comfort, offering multiple living zones, quality finishes & a sense of space that feels both intimate and open.
The versatile ground floor offers a welcoming entry with a guest room or study, perfect for working from home or hosting visitors. Upstairs, the second floor forms the heart of the home, with open-plan living & dining areas that flow effortlessly to a Juliet balcony on one side & a second balcony on the other. Framed by beautiful deciduous trees, the outlook provides privacy in summer, a picturesque scene of colour in spring & autumn & soft, light-filled spaces throughout winter, a truly stunning year-round setting.
The contemporary kitchen connects both living areas, featuring stone benchtops, Smeg appliances & a breakfast bar, ideal for entertaining or casual meals. A striking raked ceiling in the dining area adds architectural flair & enhances the airy, light-filled feel.
Retreat to the top floor, where the main bedroom offers a private sanctuary with a raked ceiling, ensuite, built-in robes & its own balcony, a peaceful space to unwind at the end of the day.
Highlights:
Sydney-style three-level terrace design
Solid Blackbutt timber flooring throughout
Stone benchtops & Smeg appliances (gas cooktop, oven & dishwasher)
Double sink & breakfast bar
Picture rails throughout
Large main bedroom with raked ceiling, ensuite & private balcony
Built-in robes in both bedrooms
Reverse-cycle air conditioning in main bedroom
Ducted gas heating for year-round comfort
Modern bathrooms with heat lamps
European laundry
External blinds & window furnishings
NBN connected
Internal access from the garage with remote entry & additional storage
Freshly painted exterior & visitor parking
City Edge parkland
Close to public transport
Minutes to the City, O'Connor Shops, Duxton, RUC & ANU
Offering chic, light-filled living across three thoughtfully designed levels, this elegant terrace captures the essence of modern Inner North living, stylish, convenient and undeniably charming.
Essentials: Approximations
City Edge complex
Built: 2001 - CIC developers
Living: 136m2
Strata inc. Sinking Fund: $1,503 per quarter
Rates: $627 per quarter
Land Tax: $3,209 per annum (Investors only)
62 apts and townhouses
Read MoreThe versatile ground floor offers a welcoming entry with a guest room or study, perfect for working from home or hosting visitors. Upstairs, the second floor forms the heart of the home, with open-plan living & dining areas that flow effortlessly to a Juliet balcony on one side & a second balcony on the other. Framed by beautiful deciduous trees, the outlook provides privacy in summer, a picturesque scene of colour in spring & autumn & soft, light-filled spaces throughout winter, a truly stunning year-round setting.
The contemporary kitchen connects both living areas, featuring stone benchtops, Smeg appliances & a breakfast bar, ideal for entertaining or casual meals. A striking raked ceiling in the dining area adds architectural flair & enhances the airy, light-filled feel.
Retreat to the top floor, where the main bedroom offers a private sanctuary with a raked ceiling, ensuite, built-in robes & its own balcony, a peaceful space to unwind at the end of the day.
Highlights:
Sydney-style three-level terrace design
Solid Blackbutt timber flooring throughout
Stone benchtops & Smeg appliances (gas cooktop, oven & dishwasher)
Double sink & breakfast bar
Picture rails throughout
Large main bedroom with raked ceiling, ensuite & private balcony
Built-in robes in both bedrooms
Reverse-cycle air conditioning in main bedroom
Ducted gas heating for year-round comfort
Modern bathrooms with heat lamps
European laundry
External blinds & window furnishings
NBN connected
Internal access from the garage with remote entry & additional storage
Freshly painted exterior & visitor parking
City Edge parkland
Close to public transport
Minutes to the City, O'Connor Shops, Duxton, RUC & ANU
Offering chic, light-filled living across three thoughtfully designed levels, this elegant terrace captures the essence of modern Inner North living, stylish, convenient and undeniably charming.
Essentials: Approximations
City Edge complex
Built: 2001 - CIC developers
Living: 136m2
Strata inc. Sinking Fund: $1,503 per quarter
Rates: $627 per quarter
Land Tax: $3,209 per annum (Investors only)
62 apts and townhouses
Inspect
Contact agent


