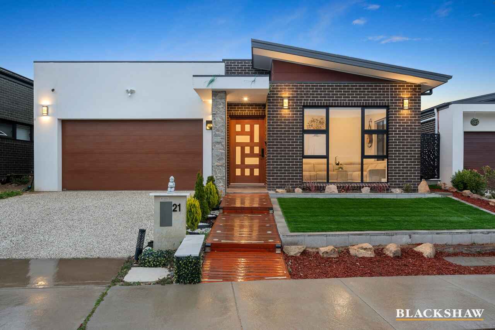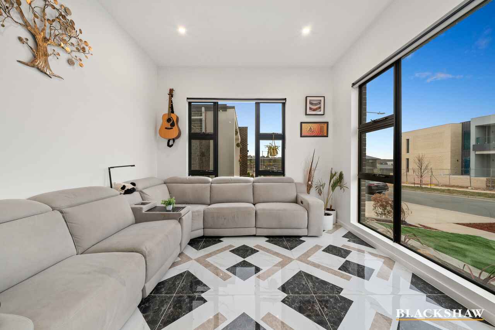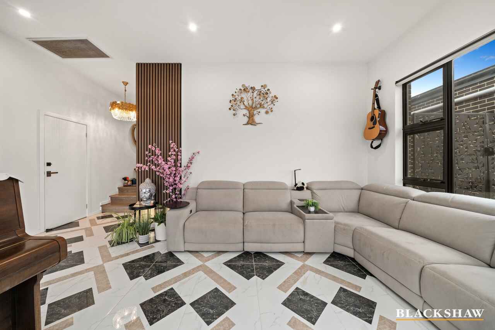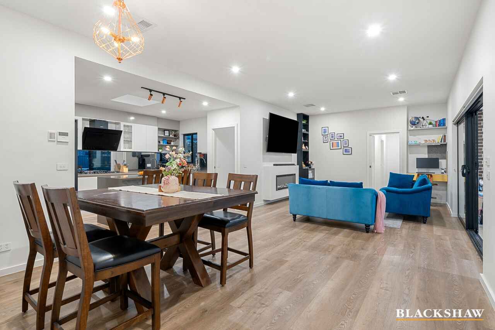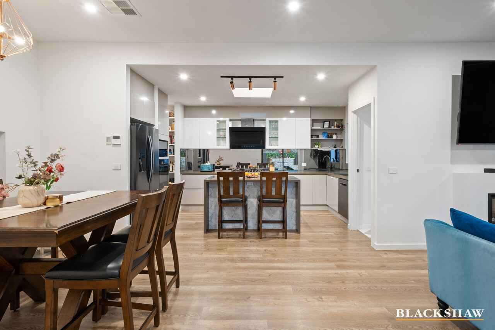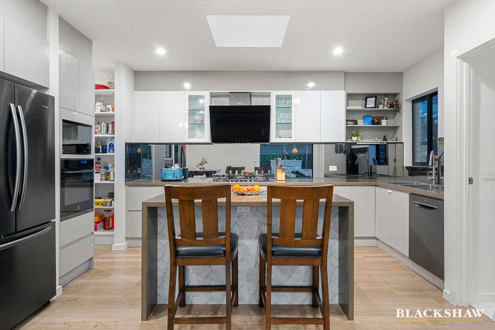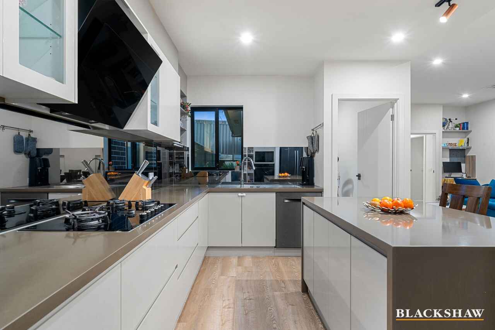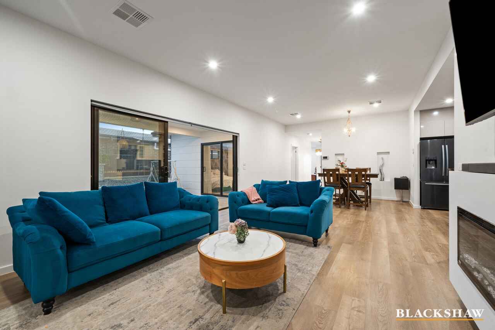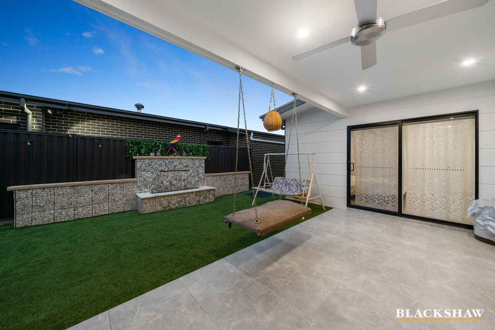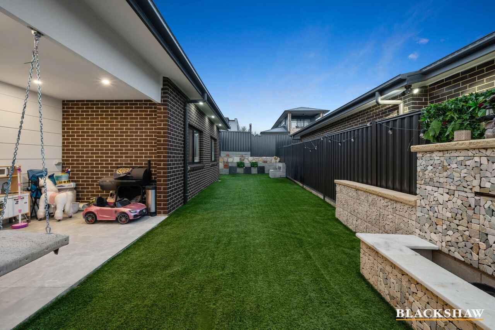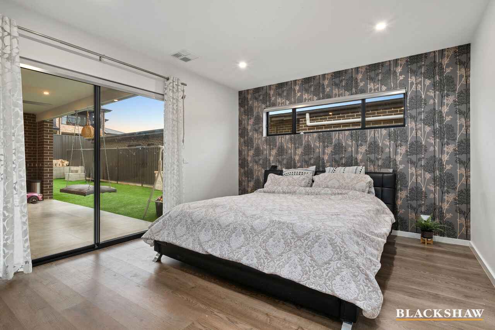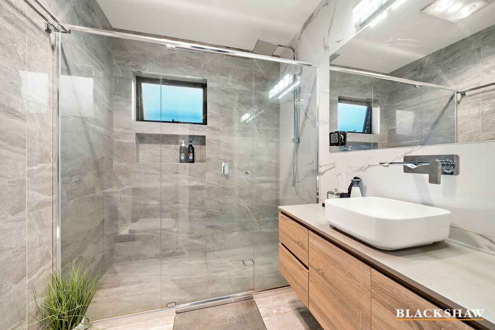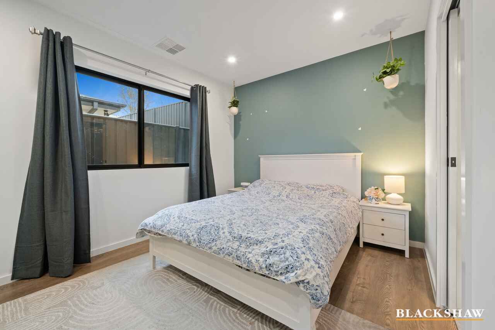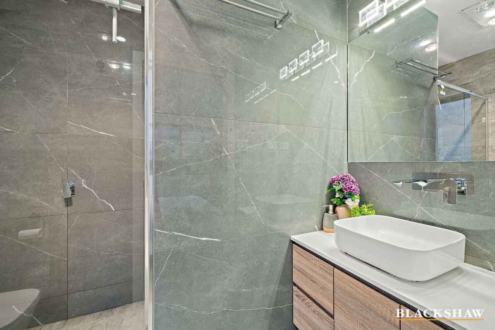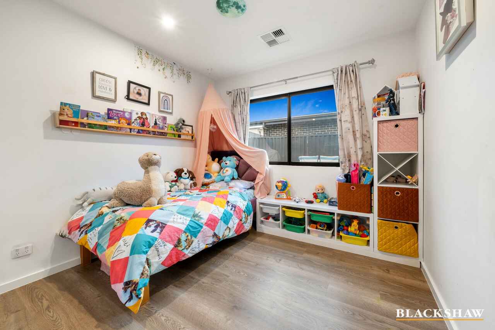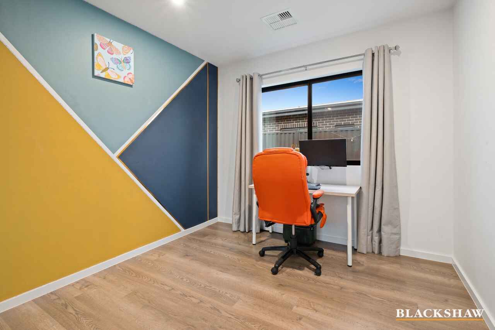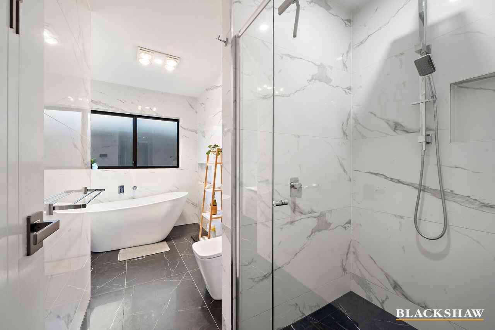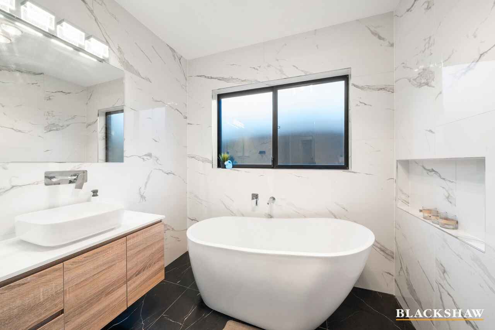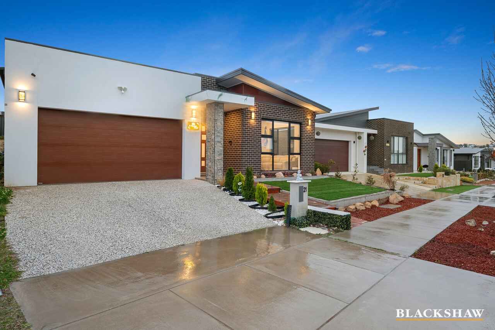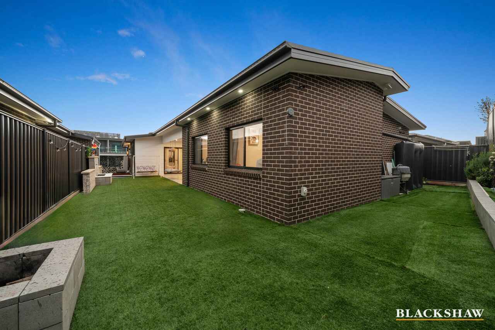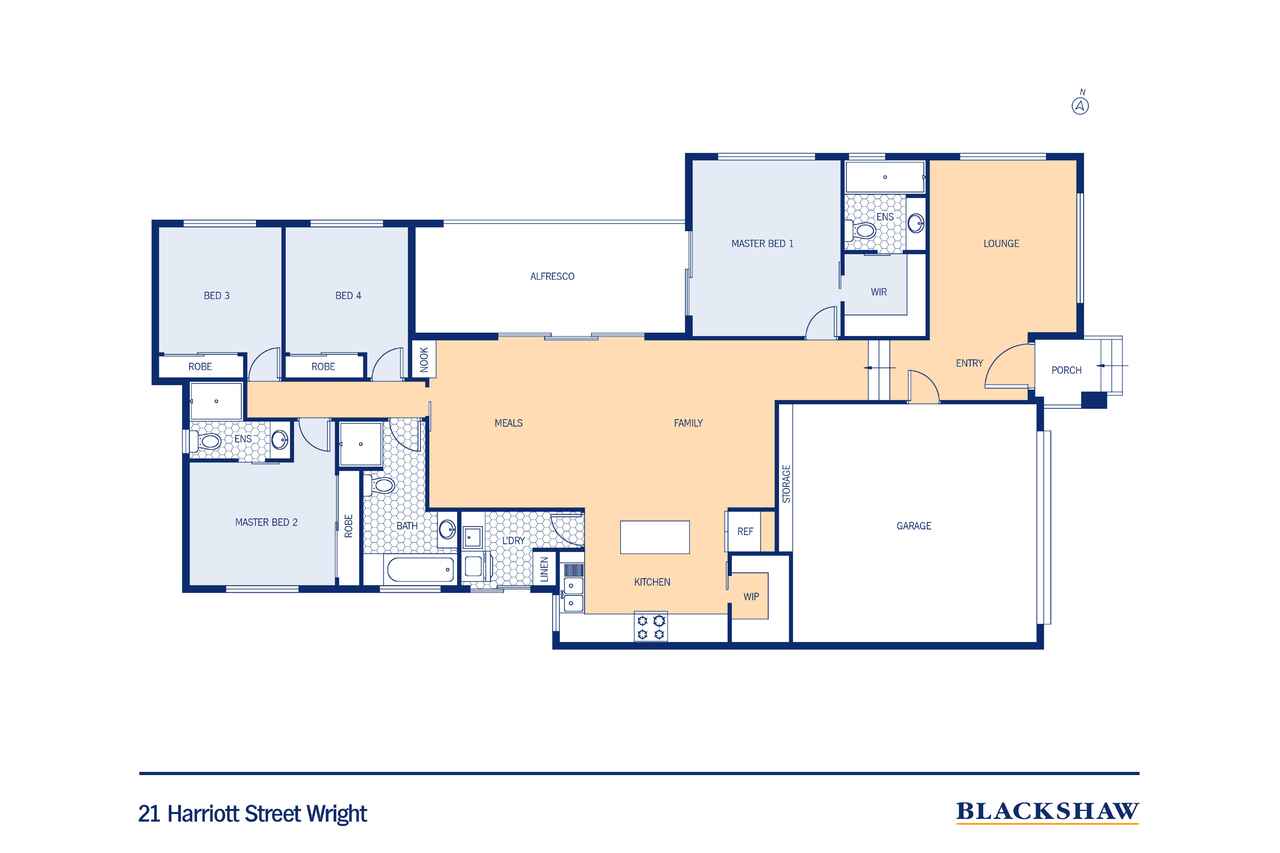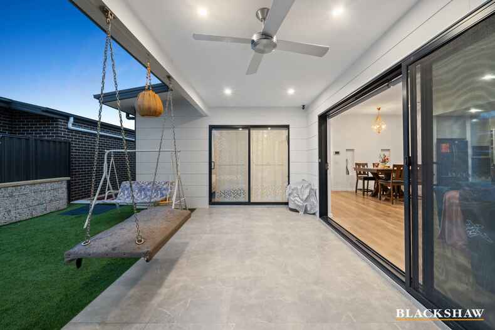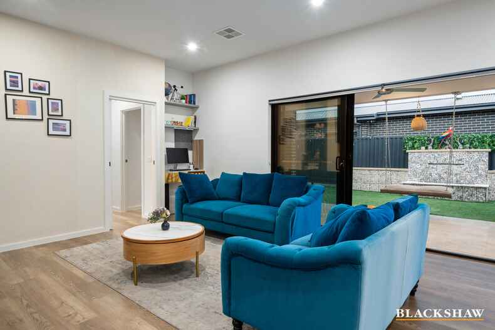A home of warmth, comfort and togetherness
Sold
Location
21 Harriott Street
Wright ACT 2611
Details
4
3
2
EER: 6.0
House
Sold
Land area: | 451 sqm (approx) |
Building size: | 217 sqm (approx) |
There are homes designed simply to live in, and then there are homes crafted to elevate the way families connect, grow and create lasting memories. This modern single-level residence in North Wright is a fine example of thoughtful design meeting everyday lifestyle needs.
With its prized north-facing orientation from the side, the living, kitchen and alfresco areas are bathed in natural light, creating an inviting and uplifting atmosphere throughout the day. The functional single-level layout makes it perfect for young children, multigenerational living or those seeking seamless flow between spaces.
The heart of the home is the chef's kitchen, showcasing a mocha-toned 40mm stone island with a waterfall feature, butler's pantry, mirror splashback and premium Electrolux and DeLonghi appliances. A skylight above ensures the space remains light-filled and inspiring.
Family living is enriched by the expansive 3.0m ceilings in the living and dining, complemented by a separate front lounge framed by large windows. With three bathrooms, including two ensuites, privacy and comfort are assured for both residents and guests. The master suite indulges with a walk-in-robe, ensuite with sliding doors flow into the outdoor.
The alfresco extends to a generous backyard featuring a tranquil waterfall wall and low-maintenance artificial turf which is an ideal setting for play or quiet relaxation. Energy efficiency is delivered through double glazing, zoned heating and cooling and a 6.0kW solar system.
Quality-built by ALN Construction Group, architecturally designed by Stylish Home Design, and situated in a prized location close to local parks and schools, this residence is a modern lifestyle sanctuary designed for families to thrive.
FEATURES:
• Quality built by ALN Construction Group
• Spacious and functional layout
• 3 bathrooms including 2 ensuites
• 3.00m high ceilings in living, dining and lounge area
• Separate front lounge room with large windows
• Chef's kitchen with island bench and butler's pantry
• 40.00mm stone benchtop in mocha colour
• Stunning island waterfall benchtop feature
• Mirror splashback
• Skylight in the kitchen
• Electrolux pyrolithic oven
• 90.00cm 5 x burner delonghi gas cooktop
• 90.00cm Devanti vertical rangehood
• Bosch silent dishwasher
• Master suite with walk-in-robe and ensuite
• Hidden in concrete ground locker in the master bedroom
• Second master bedroom with ensuite and built-in-robe
• Remaining two bedrooms both with built-in-robes
• Family bathroom with separate bathtub
• Hybrid vinyl flooring, waterproof with 20 year warranty
• Double-glazed windows
• 4 x zones centralised heating & cooling systems
• 4 x security cameras
• Large double garage with 3.5m ceiling height and internal access
• Outdoor alfresco area
• Backyard waterfall wall feature
• Sunlit and generously sized backyard
• Low maintenance backyard with artificial turf
• Exposed aggregate drive way
• 6.0kWs solar system
PROXIMITY:
• Evelyn Scott School
• Charles Weston School
• Molonglo River Reserve
• Mount Stromlo
• Stromlo Forest Park
• Stromlo Leisure Centre
• Club Lime Coombs
• Denman Village Shops
• Woolworths Metro
• Glasswing Park
• Ridgeline Park
• Craven's Rise Park
• Ruth Park
• Denman Village Park
STATISTICS (all measures/figures are approximate):
• Block 13 Section 62
• Built: 2020
• Block Size: 451.00 sqm
• Home size: 223.42 sqm (Living: 177.58sqm + Garage: 39.47sqm)
• UV: $618,000 (2024)
• Rates: $851.25 per quarter
• EER: 6.0
• Rental appraisal: $1,000 - $1,100 per week
Read MoreWith its prized north-facing orientation from the side, the living, kitchen and alfresco areas are bathed in natural light, creating an inviting and uplifting atmosphere throughout the day. The functional single-level layout makes it perfect for young children, multigenerational living or those seeking seamless flow between spaces.
The heart of the home is the chef's kitchen, showcasing a mocha-toned 40mm stone island with a waterfall feature, butler's pantry, mirror splashback and premium Electrolux and DeLonghi appliances. A skylight above ensures the space remains light-filled and inspiring.
Family living is enriched by the expansive 3.0m ceilings in the living and dining, complemented by a separate front lounge framed by large windows. With three bathrooms, including two ensuites, privacy and comfort are assured for both residents and guests. The master suite indulges with a walk-in-robe, ensuite with sliding doors flow into the outdoor.
The alfresco extends to a generous backyard featuring a tranquil waterfall wall and low-maintenance artificial turf which is an ideal setting for play or quiet relaxation. Energy efficiency is delivered through double glazing, zoned heating and cooling and a 6.0kW solar system.
Quality-built by ALN Construction Group, architecturally designed by Stylish Home Design, and situated in a prized location close to local parks and schools, this residence is a modern lifestyle sanctuary designed for families to thrive.
FEATURES:
• Quality built by ALN Construction Group
• Spacious and functional layout
• 3 bathrooms including 2 ensuites
• 3.00m high ceilings in living, dining and lounge area
• Separate front lounge room with large windows
• Chef's kitchen with island bench and butler's pantry
• 40.00mm stone benchtop in mocha colour
• Stunning island waterfall benchtop feature
• Mirror splashback
• Skylight in the kitchen
• Electrolux pyrolithic oven
• 90.00cm 5 x burner delonghi gas cooktop
• 90.00cm Devanti vertical rangehood
• Bosch silent dishwasher
• Master suite with walk-in-robe and ensuite
• Hidden in concrete ground locker in the master bedroom
• Second master bedroom with ensuite and built-in-robe
• Remaining two bedrooms both with built-in-robes
• Family bathroom with separate bathtub
• Hybrid vinyl flooring, waterproof with 20 year warranty
• Double-glazed windows
• 4 x zones centralised heating & cooling systems
• 4 x security cameras
• Large double garage with 3.5m ceiling height and internal access
• Outdoor alfresco area
• Backyard waterfall wall feature
• Sunlit and generously sized backyard
• Low maintenance backyard with artificial turf
• Exposed aggregate drive way
• 6.0kWs solar system
PROXIMITY:
• Evelyn Scott School
• Charles Weston School
• Molonglo River Reserve
• Mount Stromlo
• Stromlo Forest Park
• Stromlo Leisure Centre
• Club Lime Coombs
• Denman Village Shops
• Woolworths Metro
• Glasswing Park
• Ridgeline Park
• Craven's Rise Park
• Ruth Park
• Denman Village Park
STATISTICS (all measures/figures are approximate):
• Block 13 Section 62
• Built: 2020
• Block Size: 451.00 sqm
• Home size: 223.42 sqm (Living: 177.58sqm + Garage: 39.47sqm)
• UV: $618,000 (2024)
• Rates: $851.25 per quarter
• EER: 6.0
• Rental appraisal: $1,000 - $1,100 per week
Inspect
Contact agent
Listing agent
There are homes designed simply to live in, and then there are homes crafted to elevate the way families connect, grow and create lasting memories. This modern single-level residence in North Wright is a fine example of thoughtful design meeting everyday lifestyle needs.
With its prized north-facing orientation from the side, the living, kitchen and alfresco areas are bathed in natural light, creating an inviting and uplifting atmosphere throughout the day. The functional single-level layout makes it perfect for young children, multigenerational living or those seeking seamless flow between spaces.
The heart of the home is the chef's kitchen, showcasing a mocha-toned 40mm stone island with a waterfall feature, butler's pantry, mirror splashback and premium Electrolux and DeLonghi appliances. A skylight above ensures the space remains light-filled and inspiring.
Family living is enriched by the expansive 3.0m ceilings in the living and dining, complemented by a separate front lounge framed by large windows. With three bathrooms, including two ensuites, privacy and comfort are assured for both residents and guests. The master suite indulges with a walk-in-robe, ensuite with sliding doors flow into the outdoor.
The alfresco extends to a generous backyard featuring a tranquil waterfall wall and low-maintenance artificial turf which is an ideal setting for play or quiet relaxation. Energy efficiency is delivered through double glazing, zoned heating and cooling and a 6.0kW solar system.
Quality-built by ALN Construction Group, architecturally designed by Stylish Home Design, and situated in a prized location close to local parks and schools, this residence is a modern lifestyle sanctuary designed for families to thrive.
FEATURES:
• Quality built by ALN Construction Group
• Spacious and functional layout
• 3 bathrooms including 2 ensuites
• 3.00m high ceilings in living, dining and lounge area
• Separate front lounge room with large windows
• Chef's kitchen with island bench and butler's pantry
• 40.00mm stone benchtop in mocha colour
• Stunning island waterfall benchtop feature
• Mirror splashback
• Skylight in the kitchen
• Electrolux pyrolithic oven
• 90.00cm 5 x burner delonghi gas cooktop
• 90.00cm Devanti vertical rangehood
• Bosch silent dishwasher
• Master suite with walk-in-robe and ensuite
• Hidden in concrete ground locker in the master bedroom
• Second master bedroom with ensuite and built-in-robe
• Remaining two bedrooms both with built-in-robes
• Family bathroom with separate bathtub
• Hybrid vinyl flooring, waterproof with 20 year warranty
• Double-glazed windows
• 4 x zones centralised heating & cooling systems
• 4 x security cameras
• Large double garage with 3.5m ceiling height and internal access
• Outdoor alfresco area
• Backyard waterfall wall feature
• Sunlit and generously sized backyard
• Low maintenance backyard with artificial turf
• Exposed aggregate drive way
• 6.0kWs solar system
PROXIMITY:
• Evelyn Scott School
• Charles Weston School
• Molonglo River Reserve
• Mount Stromlo
• Stromlo Forest Park
• Stromlo Leisure Centre
• Club Lime Coombs
• Denman Village Shops
• Woolworths Metro
• Glasswing Park
• Ridgeline Park
• Craven's Rise Park
• Ruth Park
• Denman Village Park
STATISTICS (all measures/figures are approximate):
• Block 13 Section 62
• Built: 2020
• Block Size: 451.00 sqm
• Home size: 223.42 sqm (Living: 177.58sqm + Garage: 39.47sqm)
• UV: $618,000 (2024)
• Rates: $851.25 per quarter
• EER: 6.0
• Rental appraisal: $1,000 - $1,100 per week
Read MoreWith its prized north-facing orientation from the side, the living, kitchen and alfresco areas are bathed in natural light, creating an inviting and uplifting atmosphere throughout the day. The functional single-level layout makes it perfect for young children, multigenerational living or those seeking seamless flow between spaces.
The heart of the home is the chef's kitchen, showcasing a mocha-toned 40mm stone island with a waterfall feature, butler's pantry, mirror splashback and premium Electrolux and DeLonghi appliances. A skylight above ensures the space remains light-filled and inspiring.
Family living is enriched by the expansive 3.0m ceilings in the living and dining, complemented by a separate front lounge framed by large windows. With three bathrooms, including two ensuites, privacy and comfort are assured for both residents and guests. The master suite indulges with a walk-in-robe, ensuite with sliding doors flow into the outdoor.
The alfresco extends to a generous backyard featuring a tranquil waterfall wall and low-maintenance artificial turf which is an ideal setting for play or quiet relaxation. Energy efficiency is delivered through double glazing, zoned heating and cooling and a 6.0kW solar system.
Quality-built by ALN Construction Group, architecturally designed by Stylish Home Design, and situated in a prized location close to local parks and schools, this residence is a modern lifestyle sanctuary designed for families to thrive.
FEATURES:
• Quality built by ALN Construction Group
• Spacious and functional layout
• 3 bathrooms including 2 ensuites
• 3.00m high ceilings in living, dining and lounge area
• Separate front lounge room with large windows
• Chef's kitchen with island bench and butler's pantry
• 40.00mm stone benchtop in mocha colour
• Stunning island waterfall benchtop feature
• Mirror splashback
• Skylight in the kitchen
• Electrolux pyrolithic oven
• 90.00cm 5 x burner delonghi gas cooktop
• 90.00cm Devanti vertical rangehood
• Bosch silent dishwasher
• Master suite with walk-in-robe and ensuite
• Hidden in concrete ground locker in the master bedroom
• Second master bedroom with ensuite and built-in-robe
• Remaining two bedrooms both with built-in-robes
• Family bathroom with separate bathtub
• Hybrid vinyl flooring, waterproof with 20 year warranty
• Double-glazed windows
• 4 x zones centralised heating & cooling systems
• 4 x security cameras
• Large double garage with 3.5m ceiling height and internal access
• Outdoor alfresco area
• Backyard waterfall wall feature
• Sunlit and generously sized backyard
• Low maintenance backyard with artificial turf
• Exposed aggregate drive way
• 6.0kWs solar system
PROXIMITY:
• Evelyn Scott School
• Charles Weston School
• Molonglo River Reserve
• Mount Stromlo
• Stromlo Forest Park
• Stromlo Leisure Centre
• Club Lime Coombs
• Denman Village Shops
• Woolworths Metro
• Glasswing Park
• Ridgeline Park
• Craven's Rise Park
• Ruth Park
• Denman Village Park
STATISTICS (all measures/figures are approximate):
• Block 13 Section 62
• Built: 2020
• Block Size: 451.00 sqm
• Home size: 223.42 sqm (Living: 177.58sqm + Garage: 39.47sqm)
• UV: $618,000 (2024)
• Rates: $851.25 per quarter
• EER: 6.0
• Rental appraisal: $1,000 - $1,100 per week
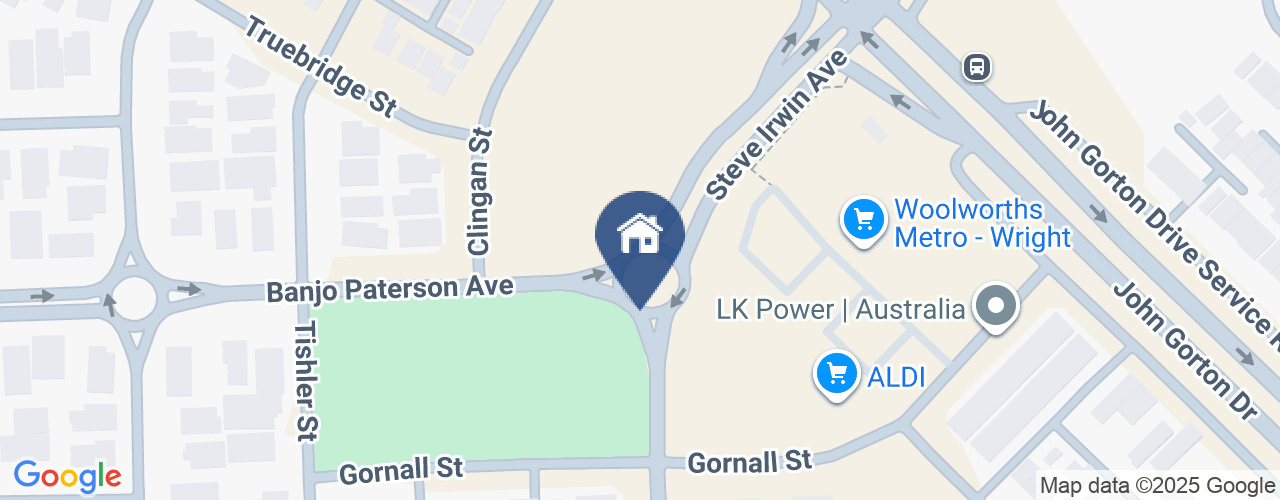
Location
21 Harriott Street
Wright ACT 2611
Details
4
3
2
EER: 6.0
House
Sold
Land area: | 451 sqm (approx) |
Building size: | 217 sqm (approx) |
There are homes designed simply to live in, and then there are homes crafted to elevate the way families connect, grow and create lasting memories. This modern single-level residence in North Wright is a fine example of thoughtful design meeting everyday lifestyle needs.
With its prized north-facing orientation from the side, the living, kitchen and alfresco areas are bathed in natural light, creating an inviting and uplifting atmosphere throughout the day. The functional single-level layout makes it perfect for young children, multigenerational living or those seeking seamless flow between spaces.
The heart of the home is the chef's kitchen, showcasing a mocha-toned 40mm stone island with a waterfall feature, butler's pantry, mirror splashback and premium Electrolux and DeLonghi appliances. A skylight above ensures the space remains light-filled and inspiring.
Family living is enriched by the expansive 3.0m ceilings in the living and dining, complemented by a separate front lounge framed by large windows. With three bathrooms, including two ensuites, privacy and comfort are assured for both residents and guests. The master suite indulges with a walk-in-robe, ensuite with sliding doors flow into the outdoor.
The alfresco extends to a generous backyard featuring a tranquil waterfall wall and low-maintenance artificial turf which is an ideal setting for play or quiet relaxation. Energy efficiency is delivered through double glazing, zoned heating and cooling and a 6.0kW solar system.
Quality-built by ALN Construction Group, architecturally designed by Stylish Home Design, and situated in a prized location close to local parks and schools, this residence is a modern lifestyle sanctuary designed for families to thrive.
FEATURES:
• Quality built by ALN Construction Group
• Spacious and functional layout
• 3 bathrooms including 2 ensuites
• 3.00m high ceilings in living, dining and lounge area
• Separate front lounge room with large windows
• Chef's kitchen with island bench and butler's pantry
• 40.00mm stone benchtop in mocha colour
• Stunning island waterfall benchtop feature
• Mirror splashback
• Skylight in the kitchen
• Electrolux pyrolithic oven
• 90.00cm 5 x burner delonghi gas cooktop
• 90.00cm Devanti vertical rangehood
• Bosch silent dishwasher
• Master suite with walk-in-robe and ensuite
• Hidden in concrete ground locker in the master bedroom
• Second master bedroom with ensuite and built-in-robe
• Remaining two bedrooms both with built-in-robes
• Family bathroom with separate bathtub
• Hybrid vinyl flooring, waterproof with 20 year warranty
• Double-glazed windows
• 4 x zones centralised heating & cooling systems
• 4 x security cameras
• Large double garage with 3.5m ceiling height and internal access
• Outdoor alfresco area
• Backyard waterfall wall feature
• Sunlit and generously sized backyard
• Low maintenance backyard with artificial turf
• Exposed aggregate drive way
• 6.0kWs solar system
PROXIMITY:
• Evelyn Scott School
• Charles Weston School
• Molonglo River Reserve
• Mount Stromlo
• Stromlo Forest Park
• Stromlo Leisure Centre
• Club Lime Coombs
• Denman Village Shops
• Woolworths Metro
• Glasswing Park
• Ridgeline Park
• Craven's Rise Park
• Ruth Park
• Denman Village Park
STATISTICS (all measures/figures are approximate):
• Block 13 Section 62
• Built: 2020
• Block Size: 451.00 sqm
• Home size: 223.42 sqm (Living: 177.58sqm + Garage: 39.47sqm)
• UV: $618,000 (2024)
• Rates: $851.25 per quarter
• EER: 6.0
• Rental appraisal: $1,000 - $1,100 per week
Read MoreWith its prized north-facing orientation from the side, the living, kitchen and alfresco areas are bathed in natural light, creating an inviting and uplifting atmosphere throughout the day. The functional single-level layout makes it perfect for young children, multigenerational living or those seeking seamless flow between spaces.
The heart of the home is the chef's kitchen, showcasing a mocha-toned 40mm stone island with a waterfall feature, butler's pantry, mirror splashback and premium Electrolux and DeLonghi appliances. A skylight above ensures the space remains light-filled and inspiring.
Family living is enriched by the expansive 3.0m ceilings in the living and dining, complemented by a separate front lounge framed by large windows. With three bathrooms, including two ensuites, privacy and comfort are assured for both residents and guests. The master suite indulges with a walk-in-robe, ensuite with sliding doors flow into the outdoor.
The alfresco extends to a generous backyard featuring a tranquil waterfall wall and low-maintenance artificial turf which is an ideal setting for play or quiet relaxation. Energy efficiency is delivered through double glazing, zoned heating and cooling and a 6.0kW solar system.
Quality-built by ALN Construction Group, architecturally designed by Stylish Home Design, and situated in a prized location close to local parks and schools, this residence is a modern lifestyle sanctuary designed for families to thrive.
FEATURES:
• Quality built by ALN Construction Group
• Spacious and functional layout
• 3 bathrooms including 2 ensuites
• 3.00m high ceilings in living, dining and lounge area
• Separate front lounge room with large windows
• Chef's kitchen with island bench and butler's pantry
• 40.00mm stone benchtop in mocha colour
• Stunning island waterfall benchtop feature
• Mirror splashback
• Skylight in the kitchen
• Electrolux pyrolithic oven
• 90.00cm 5 x burner delonghi gas cooktop
• 90.00cm Devanti vertical rangehood
• Bosch silent dishwasher
• Master suite with walk-in-robe and ensuite
• Hidden in concrete ground locker in the master bedroom
• Second master bedroom with ensuite and built-in-robe
• Remaining two bedrooms both with built-in-robes
• Family bathroom with separate bathtub
• Hybrid vinyl flooring, waterproof with 20 year warranty
• Double-glazed windows
• 4 x zones centralised heating & cooling systems
• 4 x security cameras
• Large double garage with 3.5m ceiling height and internal access
• Outdoor alfresco area
• Backyard waterfall wall feature
• Sunlit and generously sized backyard
• Low maintenance backyard with artificial turf
• Exposed aggregate drive way
• 6.0kWs solar system
PROXIMITY:
• Evelyn Scott School
• Charles Weston School
• Molonglo River Reserve
• Mount Stromlo
• Stromlo Forest Park
• Stromlo Leisure Centre
• Club Lime Coombs
• Denman Village Shops
• Woolworths Metro
• Glasswing Park
• Ridgeline Park
• Craven's Rise Park
• Ruth Park
• Denman Village Park
STATISTICS (all measures/figures are approximate):
• Block 13 Section 62
• Built: 2020
• Block Size: 451.00 sqm
• Home size: 223.42 sqm (Living: 177.58sqm + Garage: 39.47sqm)
• UV: $618,000 (2024)
• Rates: $851.25 per quarter
• EER: 6.0
• Rental appraisal: $1,000 - $1,100 per week
Inspect
Contact agent


