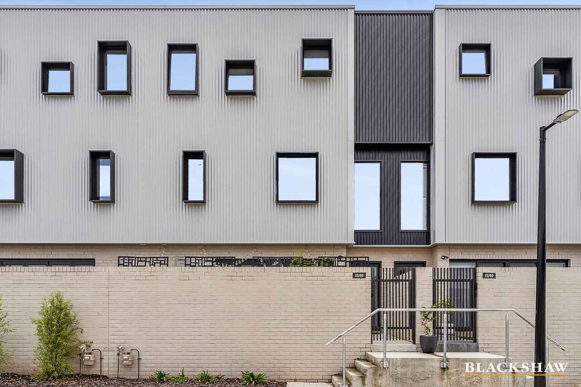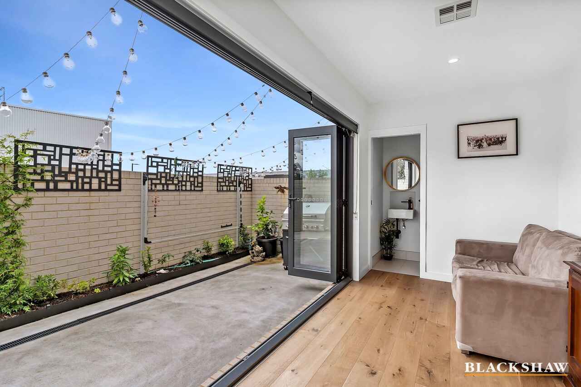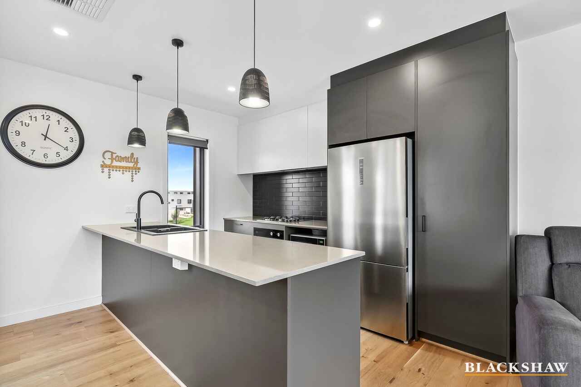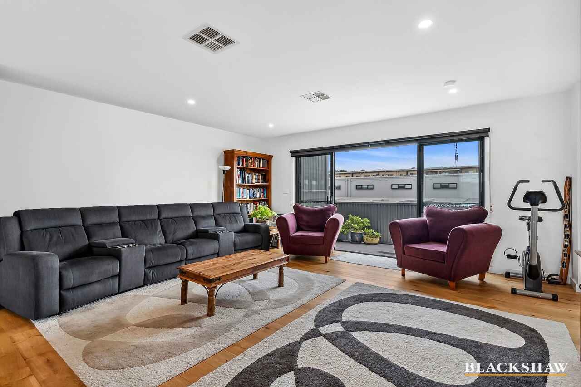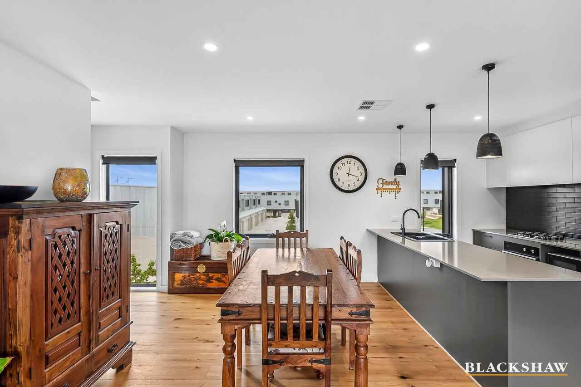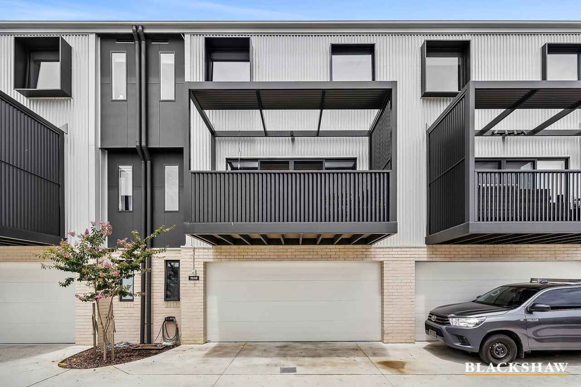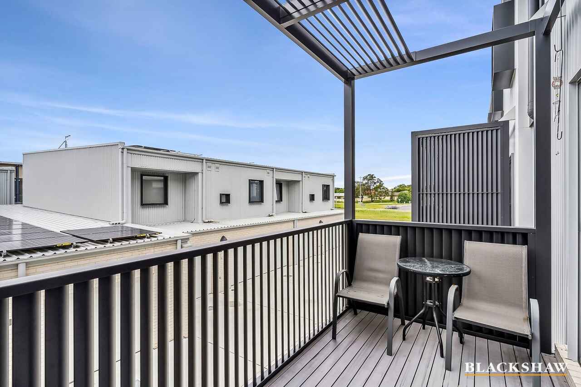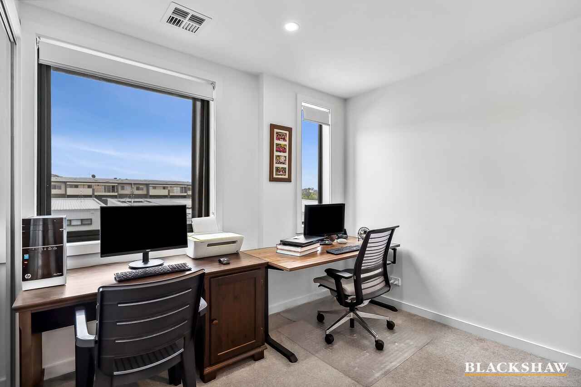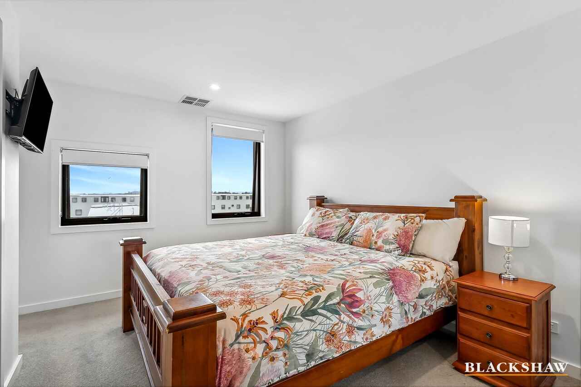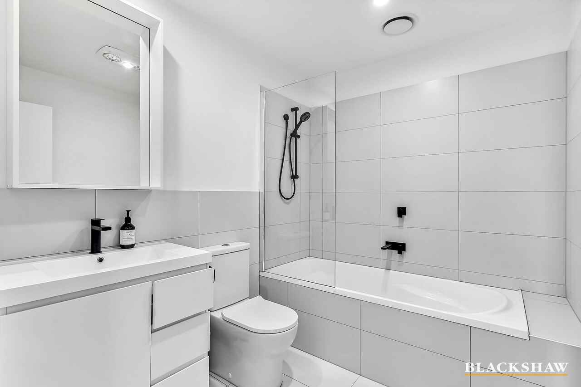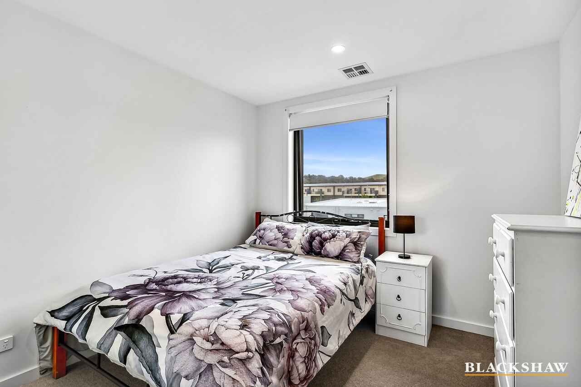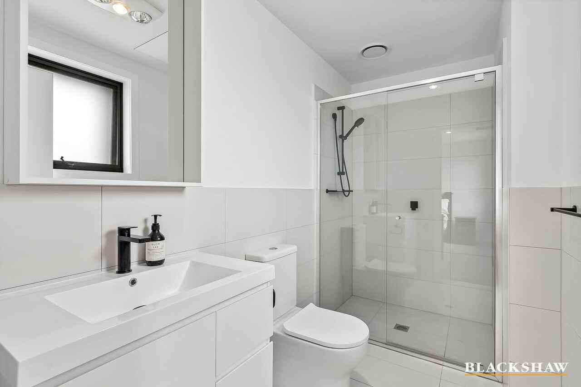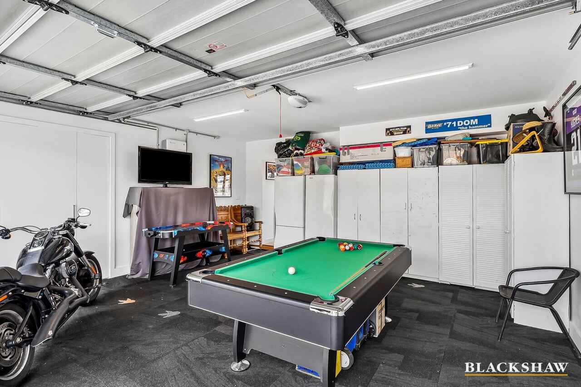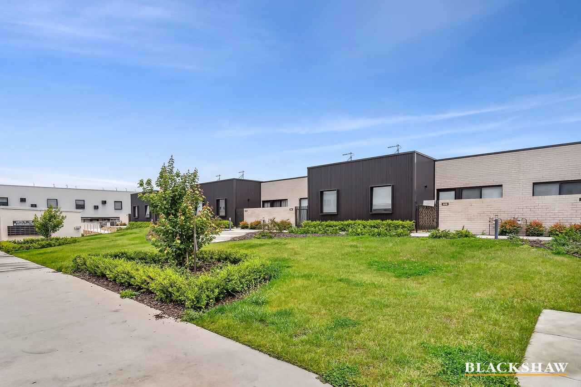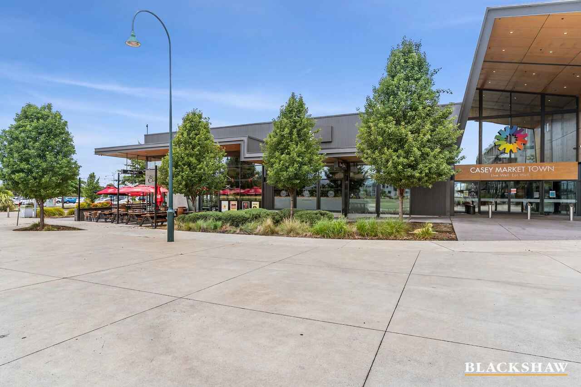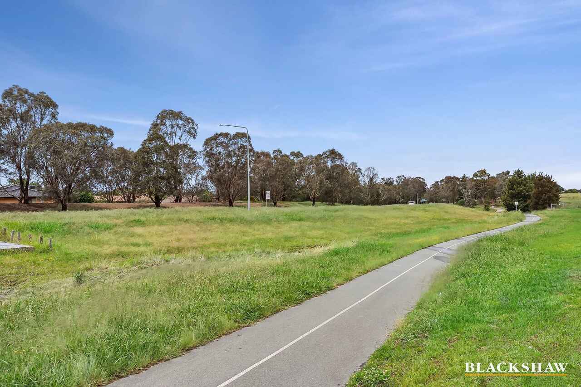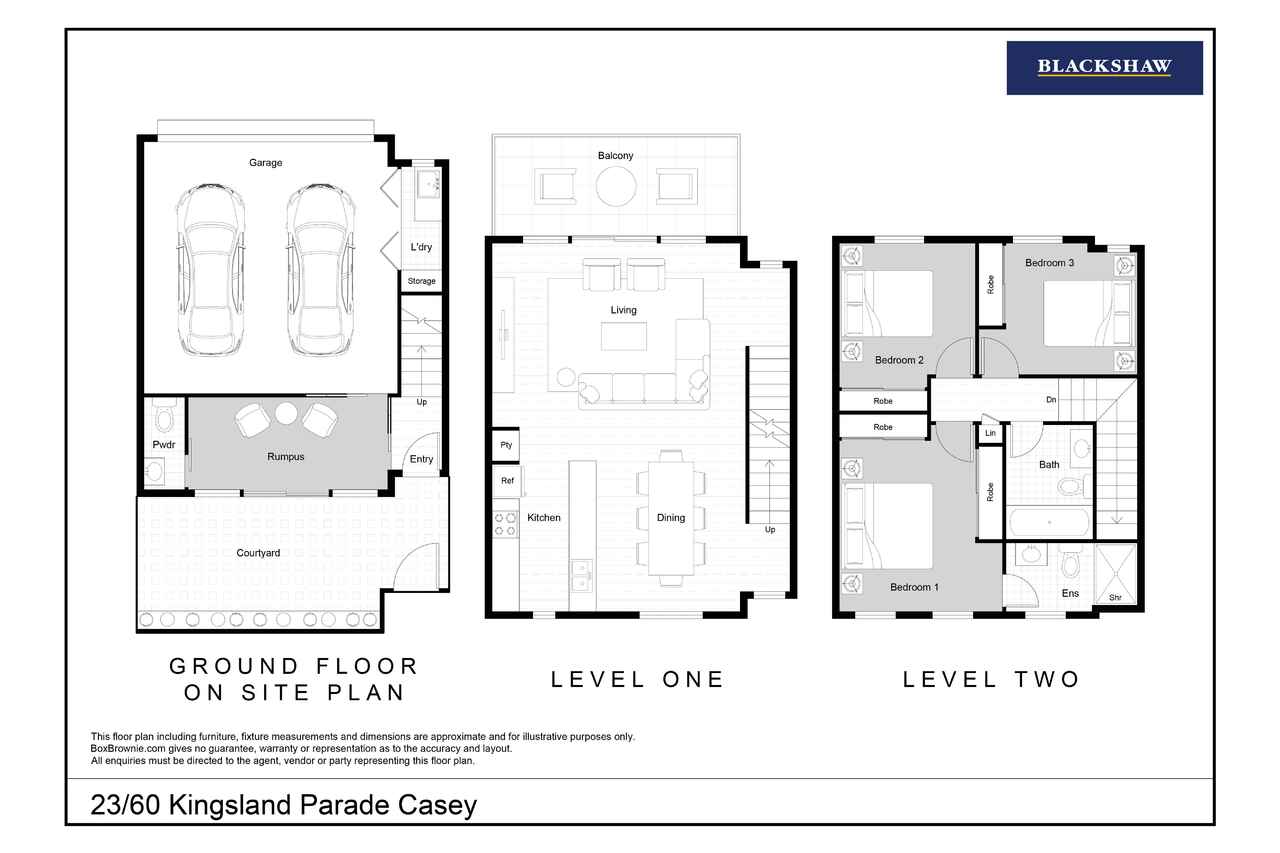Spacious & Convenient Modern Living at Its Finest
Sold
Location
23/60 Kingsland Parade
Casey ACT 2913
Details
3
2
2
EER: 6.0
Townhouse
$770,000
Building size: | 134 sqm (approx) |
Located just steps away from Casey Market Town, within the newly established "Kingsland" complex is this sunlit home offering versatile living spaces with high-quality finishes.
The ground level features a multipurpose room extending onto a private courtyard, perfect for use as a rumpus room or home office. Complete with its own toilet, timber floors & block-out blinds, this space offers both functionality & privacy.
Ascending the stairs, the expansive open plan living & dining area is the true heart of the home. Ideal for cooking & entertaining guests simultaneously, it provides a comfortable space for lounging or enjoying the fresh air on the north-facing balcony.
The chef's kitchen is a culinary haven boasting premium stainless-steel appliances, elegant stone benchtops, a convenient breakfast bar, soft-close drawers, a tiled splashback & pendant lights. This space effortlessly combines style & functionality for a truly exceptional cooking experience.
The main bedroom includes two built-in robes & a well-equipped ensuite, while the two additional bedrooms are generously sized with built-in robes, serviced by a main bathroom highlighting sleek cabinetry, beautiful tiling & a large bath/shower combo.
For sustainability, the home is complete with a 6kW solar panel system, ensuring minimal electricity bills for the eco-conscious homeowner. Year-round comfort is guaranteed with a ducted air conditioning system, double-glazed windows, block-out blinds, timber flooring in the living areas & an oversized automatic double garage with internal access.
Situated close to restaurants and cafes in Casey Market Town, Gold Creek School and with the added advantages of nearby walking trails, ponds and a dog park, this beautiful home offers a perfect blend of comfort & convenience.
Features:
6kW solar system installed
Segregated Multipurpose room opens onto a private courtyard & has its powder room
Upgraded to timber floors in the living areas
Good-sized North facing balcony
Ducted reverse cycle heating/cooling
Double-glazed glass windows
Upgraded block-out blinds
Light, bright & airy
Locked double garage with internal access.
Minutes from Casey Market Town, walking trails & schools
Above-average building report
Essentials:
Approximations
EER: 6
Living area:134 m2
Courtyard: 22 m2
Balcony: 10m2
Garage: 37m2
Rates: $2,083 per annum
Land tax: $2,568 per annum
Strata: $381 per quarter including sinking funds
Estimated Rental Return: $640-$660 per week
Read MoreThe ground level features a multipurpose room extending onto a private courtyard, perfect for use as a rumpus room or home office. Complete with its own toilet, timber floors & block-out blinds, this space offers both functionality & privacy.
Ascending the stairs, the expansive open plan living & dining area is the true heart of the home. Ideal for cooking & entertaining guests simultaneously, it provides a comfortable space for lounging or enjoying the fresh air on the north-facing balcony.
The chef's kitchen is a culinary haven boasting premium stainless-steel appliances, elegant stone benchtops, a convenient breakfast bar, soft-close drawers, a tiled splashback & pendant lights. This space effortlessly combines style & functionality for a truly exceptional cooking experience.
The main bedroom includes two built-in robes & a well-equipped ensuite, while the two additional bedrooms are generously sized with built-in robes, serviced by a main bathroom highlighting sleek cabinetry, beautiful tiling & a large bath/shower combo.
For sustainability, the home is complete with a 6kW solar panel system, ensuring minimal electricity bills for the eco-conscious homeowner. Year-round comfort is guaranteed with a ducted air conditioning system, double-glazed windows, block-out blinds, timber flooring in the living areas & an oversized automatic double garage with internal access.
Situated close to restaurants and cafes in Casey Market Town, Gold Creek School and with the added advantages of nearby walking trails, ponds and a dog park, this beautiful home offers a perfect blend of comfort & convenience.
Features:
6kW solar system installed
Segregated Multipurpose room opens onto a private courtyard & has its powder room
Upgraded to timber floors in the living areas
Good-sized North facing balcony
Ducted reverse cycle heating/cooling
Double-glazed glass windows
Upgraded block-out blinds
Light, bright & airy
Locked double garage with internal access.
Minutes from Casey Market Town, walking trails & schools
Above-average building report
Essentials:
Approximations
EER: 6
Living area:134 m2
Courtyard: 22 m2
Balcony: 10m2
Garage: 37m2
Rates: $2,083 per annum
Land tax: $2,568 per annum
Strata: $381 per quarter including sinking funds
Estimated Rental Return: $640-$660 per week
Inspect
Contact agent
Listing agents
Located just steps away from Casey Market Town, within the newly established "Kingsland" complex is this sunlit home offering versatile living spaces with high-quality finishes.
The ground level features a multipurpose room extending onto a private courtyard, perfect for use as a rumpus room or home office. Complete with its own toilet, timber floors & block-out blinds, this space offers both functionality & privacy.
Ascending the stairs, the expansive open plan living & dining area is the true heart of the home. Ideal for cooking & entertaining guests simultaneously, it provides a comfortable space for lounging or enjoying the fresh air on the north-facing balcony.
The chef's kitchen is a culinary haven boasting premium stainless-steel appliances, elegant stone benchtops, a convenient breakfast bar, soft-close drawers, a tiled splashback & pendant lights. This space effortlessly combines style & functionality for a truly exceptional cooking experience.
The main bedroom includes two built-in robes & a well-equipped ensuite, while the two additional bedrooms are generously sized with built-in robes, serviced by a main bathroom highlighting sleek cabinetry, beautiful tiling & a large bath/shower combo.
For sustainability, the home is complete with a 6kW solar panel system, ensuring minimal electricity bills for the eco-conscious homeowner. Year-round comfort is guaranteed with a ducted air conditioning system, double-glazed windows, block-out blinds, timber flooring in the living areas & an oversized automatic double garage with internal access.
Situated close to restaurants and cafes in Casey Market Town, Gold Creek School and with the added advantages of nearby walking trails, ponds and a dog park, this beautiful home offers a perfect blend of comfort & convenience.
Features:
6kW solar system installed
Segregated Multipurpose room opens onto a private courtyard & has its powder room
Upgraded to timber floors in the living areas
Good-sized North facing balcony
Ducted reverse cycle heating/cooling
Double-glazed glass windows
Upgraded block-out blinds
Light, bright & airy
Locked double garage with internal access.
Minutes from Casey Market Town, walking trails & schools
Above-average building report
Essentials:
Approximations
EER: 6
Living area:134 m2
Courtyard: 22 m2
Balcony: 10m2
Garage: 37m2
Rates: $2,083 per annum
Land tax: $2,568 per annum
Strata: $381 per quarter including sinking funds
Estimated Rental Return: $640-$660 per week
Read MoreThe ground level features a multipurpose room extending onto a private courtyard, perfect for use as a rumpus room or home office. Complete with its own toilet, timber floors & block-out blinds, this space offers both functionality & privacy.
Ascending the stairs, the expansive open plan living & dining area is the true heart of the home. Ideal for cooking & entertaining guests simultaneously, it provides a comfortable space for lounging or enjoying the fresh air on the north-facing balcony.
The chef's kitchen is a culinary haven boasting premium stainless-steel appliances, elegant stone benchtops, a convenient breakfast bar, soft-close drawers, a tiled splashback & pendant lights. This space effortlessly combines style & functionality for a truly exceptional cooking experience.
The main bedroom includes two built-in robes & a well-equipped ensuite, while the two additional bedrooms are generously sized with built-in robes, serviced by a main bathroom highlighting sleek cabinetry, beautiful tiling & a large bath/shower combo.
For sustainability, the home is complete with a 6kW solar panel system, ensuring minimal electricity bills for the eco-conscious homeowner. Year-round comfort is guaranteed with a ducted air conditioning system, double-glazed windows, block-out blinds, timber flooring in the living areas & an oversized automatic double garage with internal access.
Situated close to restaurants and cafes in Casey Market Town, Gold Creek School and with the added advantages of nearby walking trails, ponds and a dog park, this beautiful home offers a perfect blend of comfort & convenience.
Features:
6kW solar system installed
Segregated Multipurpose room opens onto a private courtyard & has its powder room
Upgraded to timber floors in the living areas
Good-sized North facing balcony
Ducted reverse cycle heating/cooling
Double-glazed glass windows
Upgraded block-out blinds
Light, bright & airy
Locked double garage with internal access.
Minutes from Casey Market Town, walking trails & schools
Above-average building report
Essentials:
Approximations
EER: 6
Living area:134 m2
Courtyard: 22 m2
Balcony: 10m2
Garage: 37m2
Rates: $2,083 per annum
Land tax: $2,568 per annum
Strata: $381 per quarter including sinking funds
Estimated Rental Return: $640-$660 per week
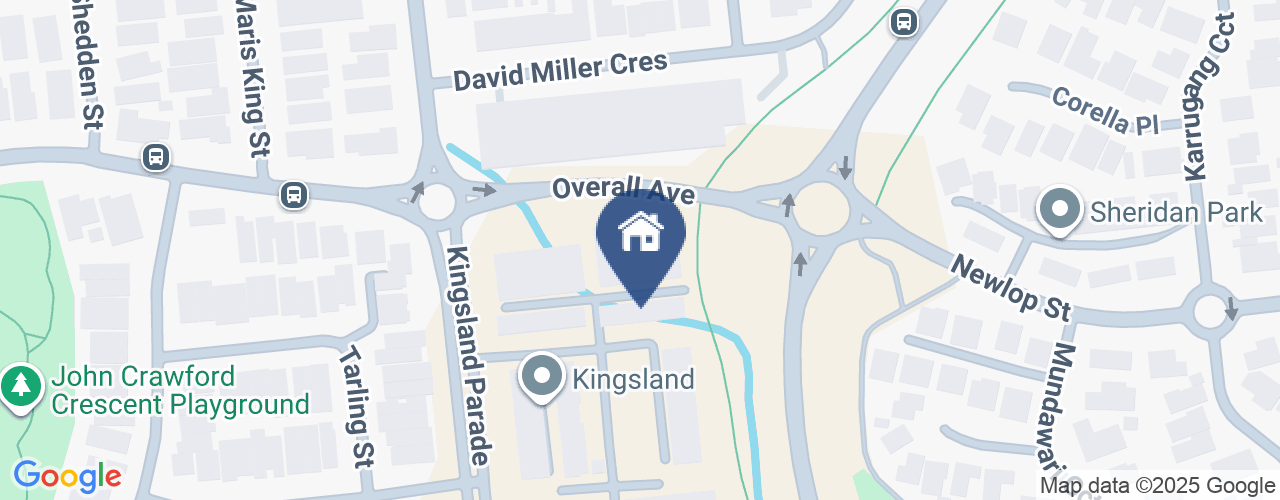
Location
23/60 Kingsland Parade
Casey ACT 2913
Details
3
2
2
EER: 6.0
Townhouse
$770,000
Building size: | 134 sqm (approx) |
Located just steps away from Casey Market Town, within the newly established "Kingsland" complex is this sunlit home offering versatile living spaces with high-quality finishes.
The ground level features a multipurpose room extending onto a private courtyard, perfect for use as a rumpus room or home office. Complete with its own toilet, timber floors & block-out blinds, this space offers both functionality & privacy.
Ascending the stairs, the expansive open plan living & dining area is the true heart of the home. Ideal for cooking & entertaining guests simultaneously, it provides a comfortable space for lounging or enjoying the fresh air on the north-facing balcony.
The chef's kitchen is a culinary haven boasting premium stainless-steel appliances, elegant stone benchtops, a convenient breakfast bar, soft-close drawers, a tiled splashback & pendant lights. This space effortlessly combines style & functionality for a truly exceptional cooking experience.
The main bedroom includes two built-in robes & a well-equipped ensuite, while the two additional bedrooms are generously sized with built-in robes, serviced by a main bathroom highlighting sleek cabinetry, beautiful tiling & a large bath/shower combo.
For sustainability, the home is complete with a 6kW solar panel system, ensuring minimal electricity bills for the eco-conscious homeowner. Year-round comfort is guaranteed with a ducted air conditioning system, double-glazed windows, block-out blinds, timber flooring in the living areas & an oversized automatic double garage with internal access.
Situated close to restaurants and cafes in Casey Market Town, Gold Creek School and with the added advantages of nearby walking trails, ponds and a dog park, this beautiful home offers a perfect blend of comfort & convenience.
Features:
6kW solar system installed
Segregated Multipurpose room opens onto a private courtyard & has its powder room
Upgraded to timber floors in the living areas
Good-sized North facing balcony
Ducted reverse cycle heating/cooling
Double-glazed glass windows
Upgraded block-out blinds
Light, bright & airy
Locked double garage with internal access.
Minutes from Casey Market Town, walking trails & schools
Above-average building report
Essentials:
Approximations
EER: 6
Living area:134 m2
Courtyard: 22 m2
Balcony: 10m2
Garage: 37m2
Rates: $2,083 per annum
Land tax: $2,568 per annum
Strata: $381 per quarter including sinking funds
Estimated Rental Return: $640-$660 per week
Read MoreThe ground level features a multipurpose room extending onto a private courtyard, perfect for use as a rumpus room or home office. Complete with its own toilet, timber floors & block-out blinds, this space offers both functionality & privacy.
Ascending the stairs, the expansive open plan living & dining area is the true heart of the home. Ideal for cooking & entertaining guests simultaneously, it provides a comfortable space for lounging or enjoying the fresh air on the north-facing balcony.
The chef's kitchen is a culinary haven boasting premium stainless-steel appliances, elegant stone benchtops, a convenient breakfast bar, soft-close drawers, a tiled splashback & pendant lights. This space effortlessly combines style & functionality for a truly exceptional cooking experience.
The main bedroom includes two built-in robes & a well-equipped ensuite, while the two additional bedrooms are generously sized with built-in robes, serviced by a main bathroom highlighting sleek cabinetry, beautiful tiling & a large bath/shower combo.
For sustainability, the home is complete with a 6kW solar panel system, ensuring minimal electricity bills for the eco-conscious homeowner. Year-round comfort is guaranteed with a ducted air conditioning system, double-glazed windows, block-out blinds, timber flooring in the living areas & an oversized automatic double garage with internal access.
Situated close to restaurants and cafes in Casey Market Town, Gold Creek School and with the added advantages of nearby walking trails, ponds and a dog park, this beautiful home offers a perfect blend of comfort & convenience.
Features:
6kW solar system installed
Segregated Multipurpose room opens onto a private courtyard & has its powder room
Upgraded to timber floors in the living areas
Good-sized North facing balcony
Ducted reverse cycle heating/cooling
Double-glazed glass windows
Upgraded block-out blinds
Light, bright & airy
Locked double garage with internal access.
Minutes from Casey Market Town, walking trails & schools
Above-average building report
Essentials:
Approximations
EER: 6
Living area:134 m2
Courtyard: 22 m2
Balcony: 10m2
Garage: 37m2
Rates: $2,083 per annum
Land tax: $2,568 per annum
Strata: $381 per quarter including sinking funds
Estimated Rental Return: $640-$660 per week
Inspect
Contact agent


