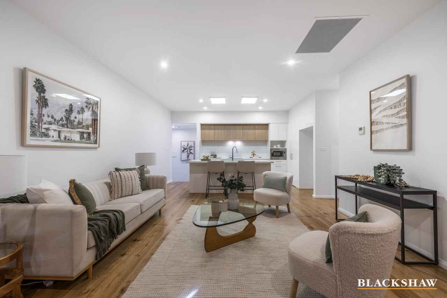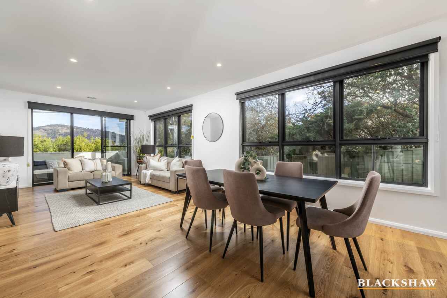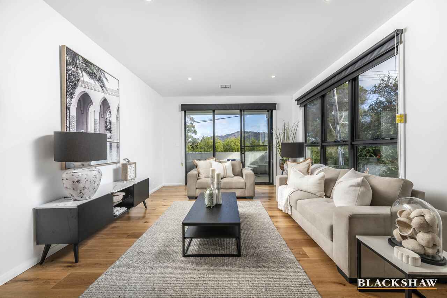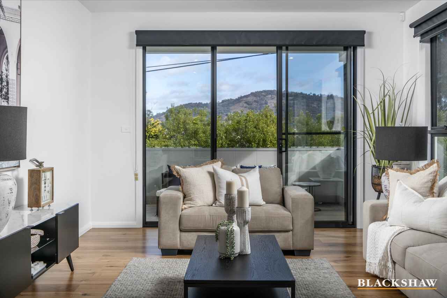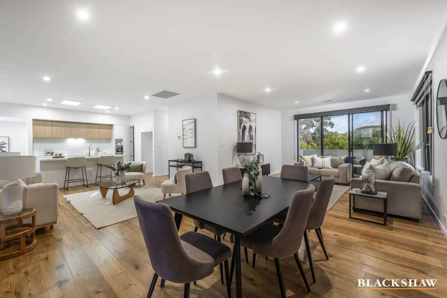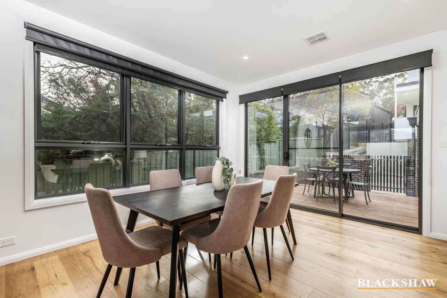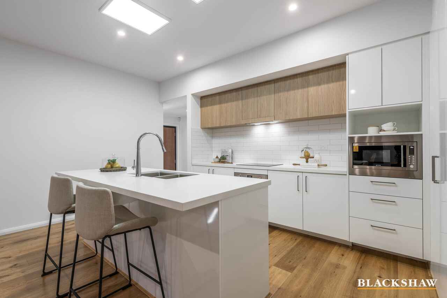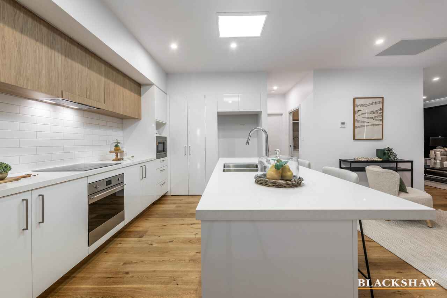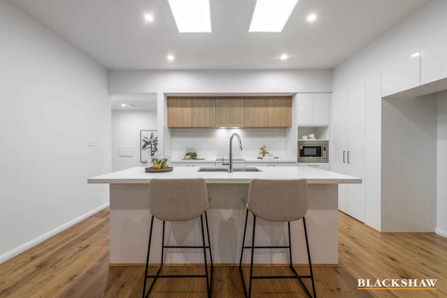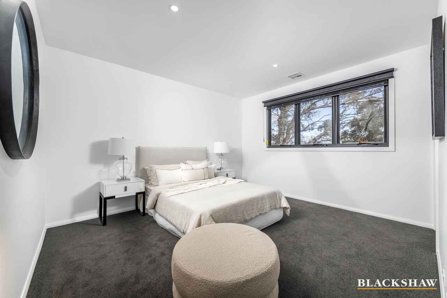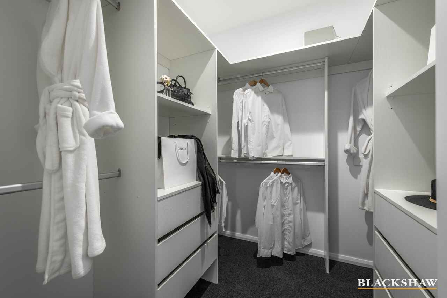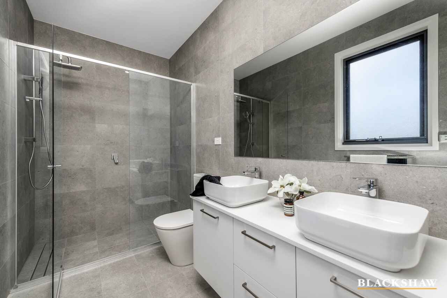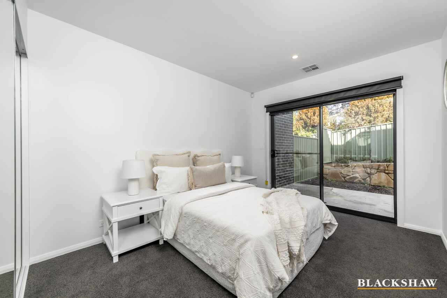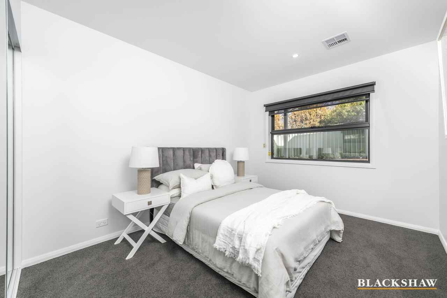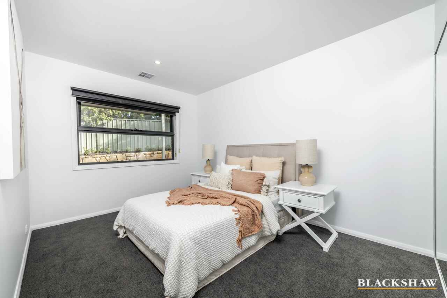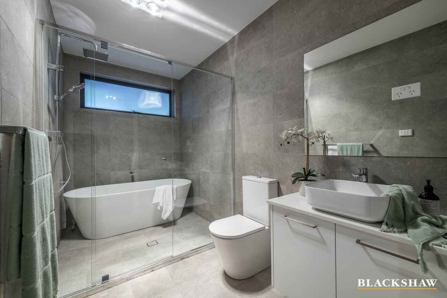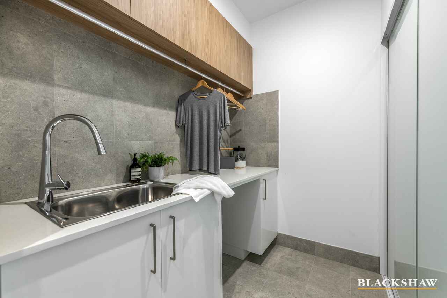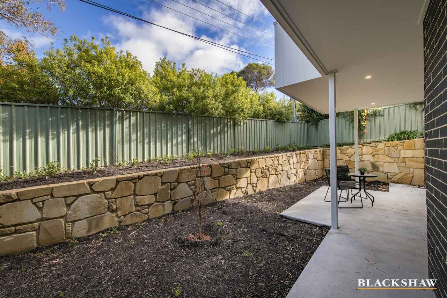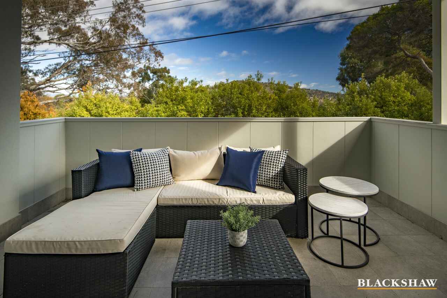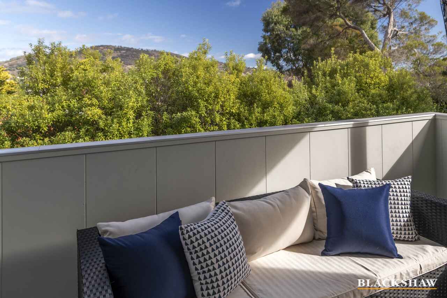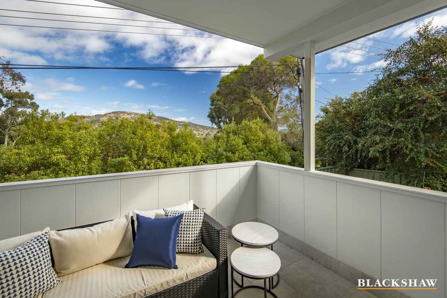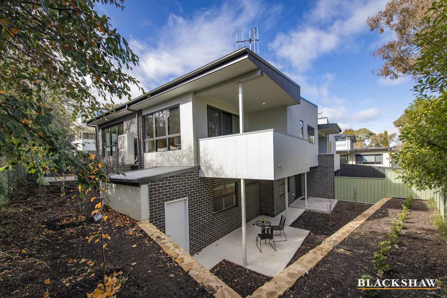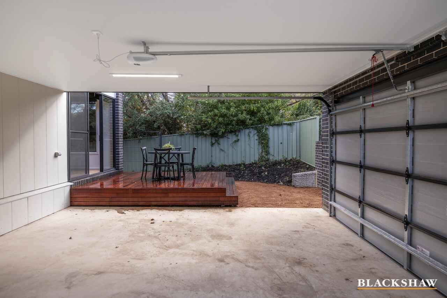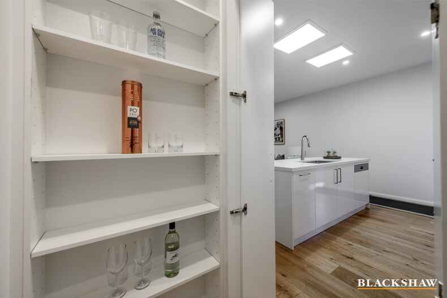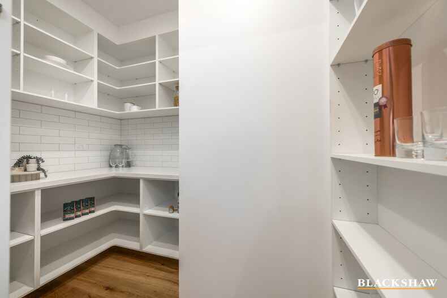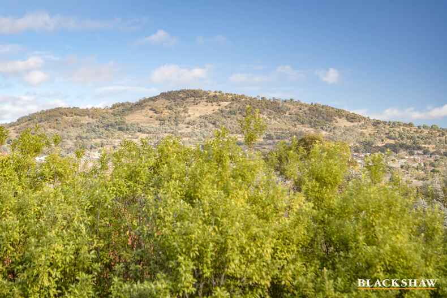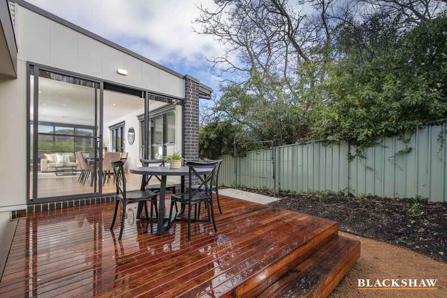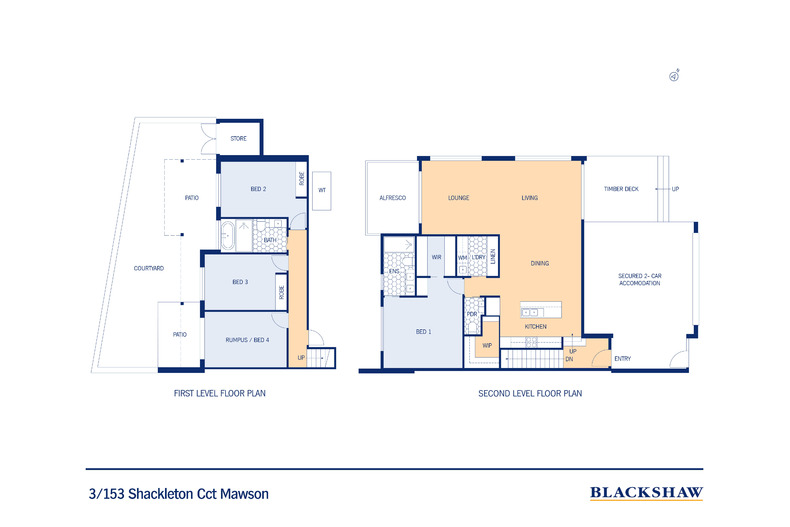Accessible Luxury – Brand New Townhouse in Dress Circle Location
Sold
Location
3/153 Shackleton Circuit
Mawson ACT 2607
Details
4
2
2
EER: 6.0
Townhouse
$1,360,000
Positioned on one of Mawson's most desirable streets, this beautifully appointed townhouse offers spacious indoor living, private outdoor entertaining and sweeping views towards Mount Taylor. Thoughtfully designed across two levels, the home features four generous bedrooms, multiple living areas and high-quality finishes throughout.
With the main bedroom, kitchen, living and dining areas all located on the ground floor, the layout already caters to ease of living. For those seeking enhanced accessibility, the owner is happy to install a stairlift prior to settlement-making this home ideal for buyers at all stages.
Developed by Vemira Design-well regarded in the Canberra building industry for over 35 years-no detail has been overlooked when it comes to quality, fit and finish.
Features
- Brand new four-bedroom townhouse in a boutique complex.
- Developed by the renowned Vemira Design.
- Optional stairlift installation available prior to settlement for enhanced accessibility.
- Elevated position with expansive views towards Mount Taylor.
- Gourmet kitchen with 40mm stone benchtops, high-end Smeg appliances, soft-close cabinetry, feature lighting, and a walk-in butler's pantry.
- Open-plan living and dining with seamless indoor–outdoor flow.
- Lounge and living area with scenic outlook, flanked by large sliding doors allowing for cross ventilation.
- Segregated main bedroom with large walk-in robe and luxurious ensuite featuring full-height tiling and double vanity.
- Three additional bedrooms on the lower level, all with built-in robes (one with outdoor access).
- Main bathroom with full-height tiling and feature bathtub.
- Additional powder room on the ground floor.
- Ducted reverse-cycle heating and cooling.
- Engineered timber flooring with premium carpet in bedrooms.
- Large timber entertaining deck at the front of the townhouse.
- Fully fenced, secure, and low-maintenance gardens.
- Double carport with automatic roller door.
- Short drive to Mawson shops, Woden Town Centre and Canberra Hospital.
- Zoned for Mawson Primary School and Canberra College.
Statistics (All figures are approximate and as per the contract of sale)
EER: 6.1
Ground floor living size: 118m²
Lower level living size: 59m²
Total living size: 177m²
Double carport size: 22m²
Construction: 2024
Strata: $2,920 per annum
Land Rates: $860 per quarter
Land Tax: $1,265 per quarter (only applicable if not primary residence)
Rental Estimate: $950 - $1000 per week
Read MoreWith the main bedroom, kitchen, living and dining areas all located on the ground floor, the layout already caters to ease of living. For those seeking enhanced accessibility, the owner is happy to install a stairlift prior to settlement-making this home ideal for buyers at all stages.
Developed by Vemira Design-well regarded in the Canberra building industry for over 35 years-no detail has been overlooked when it comes to quality, fit and finish.
Features
- Brand new four-bedroom townhouse in a boutique complex.
- Developed by the renowned Vemira Design.
- Optional stairlift installation available prior to settlement for enhanced accessibility.
- Elevated position with expansive views towards Mount Taylor.
- Gourmet kitchen with 40mm stone benchtops, high-end Smeg appliances, soft-close cabinetry, feature lighting, and a walk-in butler's pantry.
- Open-plan living and dining with seamless indoor–outdoor flow.
- Lounge and living area with scenic outlook, flanked by large sliding doors allowing for cross ventilation.
- Segregated main bedroom with large walk-in robe and luxurious ensuite featuring full-height tiling and double vanity.
- Three additional bedrooms on the lower level, all with built-in robes (one with outdoor access).
- Main bathroom with full-height tiling and feature bathtub.
- Additional powder room on the ground floor.
- Ducted reverse-cycle heating and cooling.
- Engineered timber flooring with premium carpet in bedrooms.
- Large timber entertaining deck at the front of the townhouse.
- Fully fenced, secure, and low-maintenance gardens.
- Double carport with automatic roller door.
- Short drive to Mawson shops, Woden Town Centre and Canberra Hospital.
- Zoned for Mawson Primary School and Canberra College.
Statistics (All figures are approximate and as per the contract of sale)
EER: 6.1
Ground floor living size: 118m²
Lower level living size: 59m²
Total living size: 177m²
Double carport size: 22m²
Construction: 2024
Strata: $2,920 per annum
Land Rates: $860 per quarter
Land Tax: $1,265 per quarter (only applicable if not primary residence)
Rental Estimate: $950 - $1000 per week
Inspect
Contact agent
Listing agent
Positioned on one of Mawson's most desirable streets, this beautifully appointed townhouse offers spacious indoor living, private outdoor entertaining and sweeping views towards Mount Taylor. Thoughtfully designed across two levels, the home features four generous bedrooms, multiple living areas and high-quality finishes throughout.
With the main bedroom, kitchen, living and dining areas all located on the ground floor, the layout already caters to ease of living. For those seeking enhanced accessibility, the owner is happy to install a stairlift prior to settlement-making this home ideal for buyers at all stages.
Developed by Vemira Design-well regarded in the Canberra building industry for over 35 years-no detail has been overlooked when it comes to quality, fit and finish.
Features
- Brand new four-bedroom townhouse in a boutique complex.
- Developed by the renowned Vemira Design.
- Optional stairlift installation available prior to settlement for enhanced accessibility.
- Elevated position with expansive views towards Mount Taylor.
- Gourmet kitchen with 40mm stone benchtops, high-end Smeg appliances, soft-close cabinetry, feature lighting, and a walk-in butler's pantry.
- Open-plan living and dining with seamless indoor–outdoor flow.
- Lounge and living area with scenic outlook, flanked by large sliding doors allowing for cross ventilation.
- Segregated main bedroom with large walk-in robe and luxurious ensuite featuring full-height tiling and double vanity.
- Three additional bedrooms on the lower level, all with built-in robes (one with outdoor access).
- Main bathroom with full-height tiling and feature bathtub.
- Additional powder room on the ground floor.
- Ducted reverse-cycle heating and cooling.
- Engineered timber flooring with premium carpet in bedrooms.
- Large timber entertaining deck at the front of the townhouse.
- Fully fenced, secure, and low-maintenance gardens.
- Double carport with automatic roller door.
- Short drive to Mawson shops, Woden Town Centre and Canberra Hospital.
- Zoned for Mawson Primary School and Canberra College.
Statistics (All figures are approximate and as per the contract of sale)
EER: 6.1
Ground floor living size: 118m²
Lower level living size: 59m²
Total living size: 177m²
Double carport size: 22m²
Construction: 2024
Strata: $2,920 per annum
Land Rates: $860 per quarter
Land Tax: $1,265 per quarter (only applicable if not primary residence)
Rental Estimate: $950 - $1000 per week
Read MoreWith the main bedroom, kitchen, living and dining areas all located on the ground floor, the layout already caters to ease of living. For those seeking enhanced accessibility, the owner is happy to install a stairlift prior to settlement-making this home ideal for buyers at all stages.
Developed by Vemira Design-well regarded in the Canberra building industry for over 35 years-no detail has been overlooked when it comes to quality, fit and finish.
Features
- Brand new four-bedroom townhouse in a boutique complex.
- Developed by the renowned Vemira Design.
- Optional stairlift installation available prior to settlement for enhanced accessibility.
- Elevated position with expansive views towards Mount Taylor.
- Gourmet kitchen with 40mm stone benchtops, high-end Smeg appliances, soft-close cabinetry, feature lighting, and a walk-in butler's pantry.
- Open-plan living and dining with seamless indoor–outdoor flow.
- Lounge and living area with scenic outlook, flanked by large sliding doors allowing for cross ventilation.
- Segregated main bedroom with large walk-in robe and luxurious ensuite featuring full-height tiling and double vanity.
- Three additional bedrooms on the lower level, all with built-in robes (one with outdoor access).
- Main bathroom with full-height tiling and feature bathtub.
- Additional powder room on the ground floor.
- Ducted reverse-cycle heating and cooling.
- Engineered timber flooring with premium carpet in bedrooms.
- Large timber entertaining deck at the front of the townhouse.
- Fully fenced, secure, and low-maintenance gardens.
- Double carport with automatic roller door.
- Short drive to Mawson shops, Woden Town Centre and Canberra Hospital.
- Zoned for Mawson Primary School and Canberra College.
Statistics (All figures are approximate and as per the contract of sale)
EER: 6.1
Ground floor living size: 118m²
Lower level living size: 59m²
Total living size: 177m²
Double carport size: 22m²
Construction: 2024
Strata: $2,920 per annum
Land Rates: $860 per quarter
Land Tax: $1,265 per quarter (only applicable if not primary residence)
Rental Estimate: $950 - $1000 per week
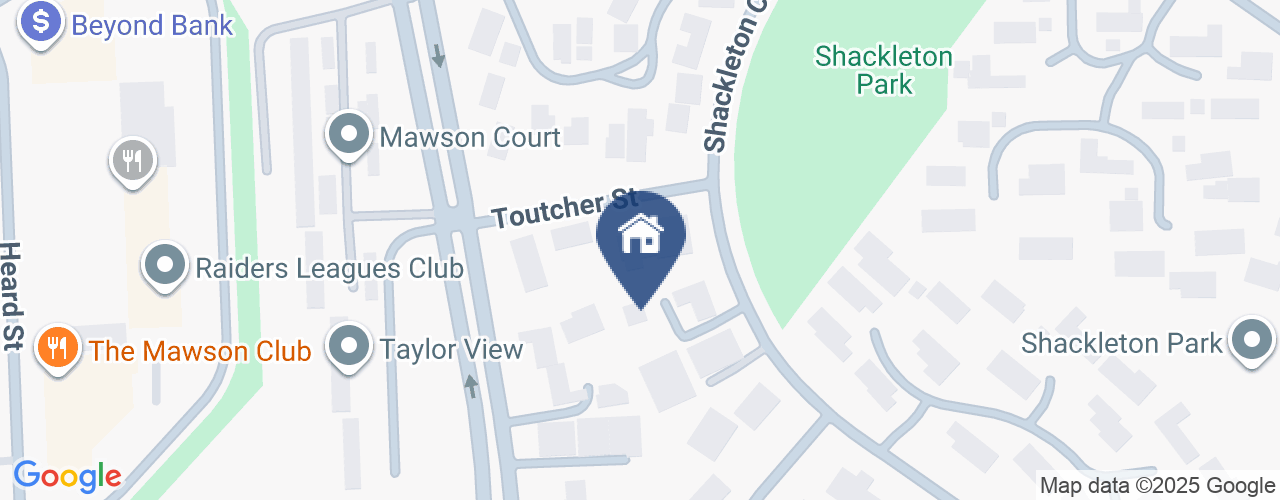
Location
3/153 Shackleton Circuit
Mawson ACT 2607
Details
4
2
2
EER: 6.0
Townhouse
$1,360,000
Positioned on one of Mawson's most desirable streets, this beautifully appointed townhouse offers spacious indoor living, private outdoor entertaining and sweeping views towards Mount Taylor. Thoughtfully designed across two levels, the home features four generous bedrooms, multiple living areas and high-quality finishes throughout.
With the main bedroom, kitchen, living and dining areas all located on the ground floor, the layout already caters to ease of living. For those seeking enhanced accessibility, the owner is happy to install a stairlift prior to settlement-making this home ideal for buyers at all stages.
Developed by Vemira Design-well regarded in the Canberra building industry for over 35 years-no detail has been overlooked when it comes to quality, fit and finish.
Features
- Brand new four-bedroom townhouse in a boutique complex.
- Developed by the renowned Vemira Design.
- Optional stairlift installation available prior to settlement for enhanced accessibility.
- Elevated position with expansive views towards Mount Taylor.
- Gourmet kitchen with 40mm stone benchtops, high-end Smeg appliances, soft-close cabinetry, feature lighting, and a walk-in butler's pantry.
- Open-plan living and dining with seamless indoor–outdoor flow.
- Lounge and living area with scenic outlook, flanked by large sliding doors allowing for cross ventilation.
- Segregated main bedroom with large walk-in robe and luxurious ensuite featuring full-height tiling and double vanity.
- Three additional bedrooms on the lower level, all with built-in robes (one with outdoor access).
- Main bathroom with full-height tiling and feature bathtub.
- Additional powder room on the ground floor.
- Ducted reverse-cycle heating and cooling.
- Engineered timber flooring with premium carpet in bedrooms.
- Large timber entertaining deck at the front of the townhouse.
- Fully fenced, secure, and low-maintenance gardens.
- Double carport with automatic roller door.
- Short drive to Mawson shops, Woden Town Centre and Canberra Hospital.
- Zoned for Mawson Primary School and Canberra College.
Statistics (All figures are approximate and as per the contract of sale)
EER: 6.1
Ground floor living size: 118m²
Lower level living size: 59m²
Total living size: 177m²
Double carport size: 22m²
Construction: 2024
Strata: $2,920 per annum
Land Rates: $860 per quarter
Land Tax: $1,265 per quarter (only applicable if not primary residence)
Rental Estimate: $950 - $1000 per week
Read MoreWith the main bedroom, kitchen, living and dining areas all located on the ground floor, the layout already caters to ease of living. For those seeking enhanced accessibility, the owner is happy to install a stairlift prior to settlement-making this home ideal for buyers at all stages.
Developed by Vemira Design-well regarded in the Canberra building industry for over 35 years-no detail has been overlooked when it comes to quality, fit and finish.
Features
- Brand new four-bedroom townhouse in a boutique complex.
- Developed by the renowned Vemira Design.
- Optional stairlift installation available prior to settlement for enhanced accessibility.
- Elevated position with expansive views towards Mount Taylor.
- Gourmet kitchen with 40mm stone benchtops, high-end Smeg appliances, soft-close cabinetry, feature lighting, and a walk-in butler's pantry.
- Open-plan living and dining with seamless indoor–outdoor flow.
- Lounge and living area with scenic outlook, flanked by large sliding doors allowing for cross ventilation.
- Segregated main bedroom with large walk-in robe and luxurious ensuite featuring full-height tiling and double vanity.
- Three additional bedrooms on the lower level, all with built-in robes (one with outdoor access).
- Main bathroom with full-height tiling and feature bathtub.
- Additional powder room on the ground floor.
- Ducted reverse-cycle heating and cooling.
- Engineered timber flooring with premium carpet in bedrooms.
- Large timber entertaining deck at the front of the townhouse.
- Fully fenced, secure, and low-maintenance gardens.
- Double carport with automatic roller door.
- Short drive to Mawson shops, Woden Town Centre and Canberra Hospital.
- Zoned for Mawson Primary School and Canberra College.
Statistics (All figures are approximate and as per the contract of sale)
EER: 6.1
Ground floor living size: 118m²
Lower level living size: 59m²
Total living size: 177m²
Double carport size: 22m²
Construction: 2024
Strata: $2,920 per annum
Land Rates: $860 per quarter
Land Tax: $1,265 per quarter (only applicable if not primary residence)
Rental Estimate: $950 - $1000 per week
Inspect
Contact agent


