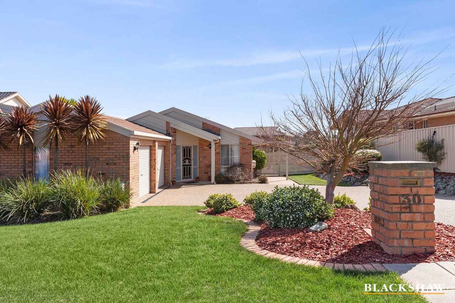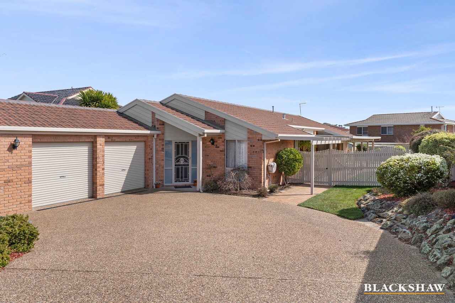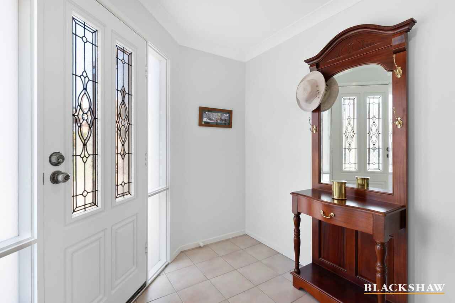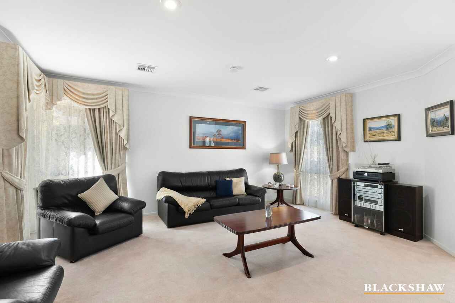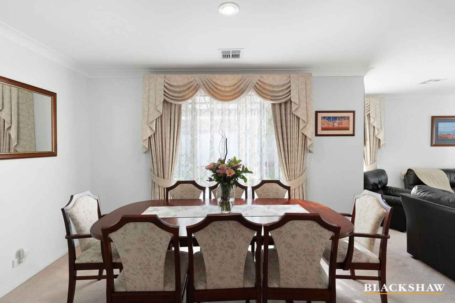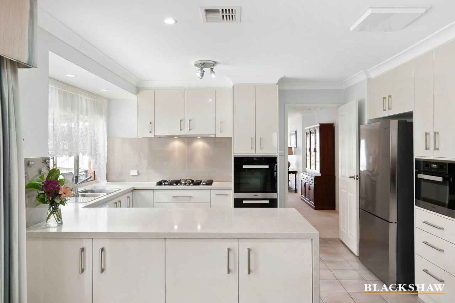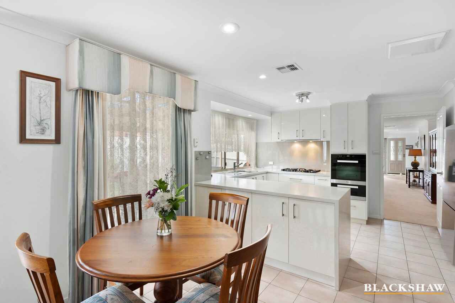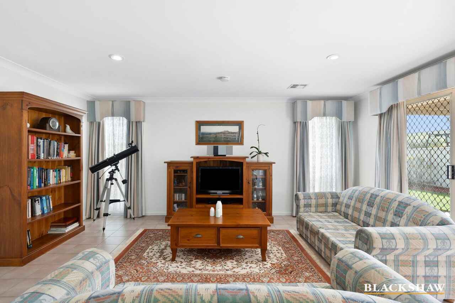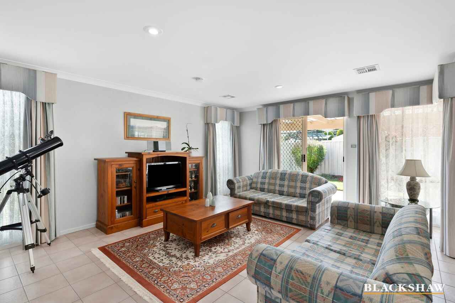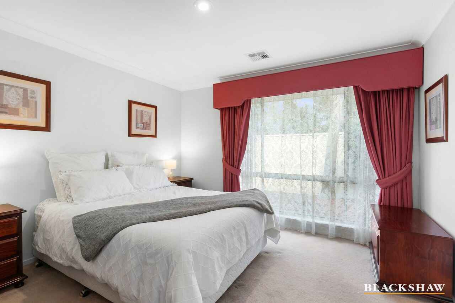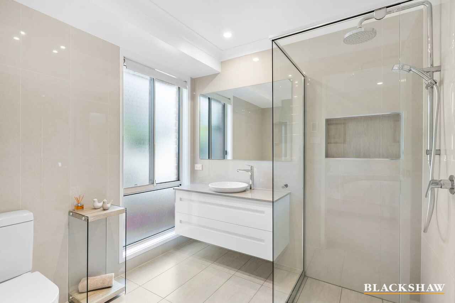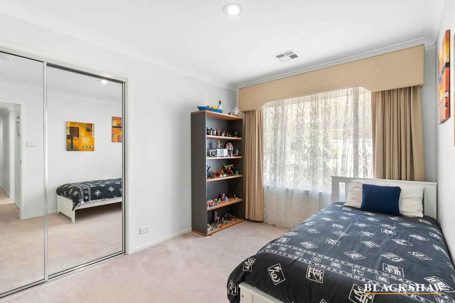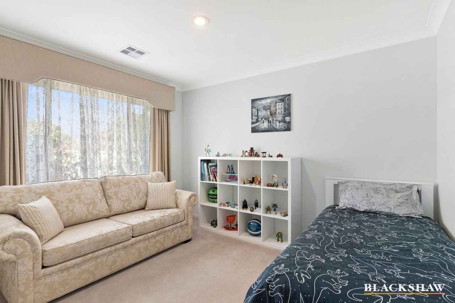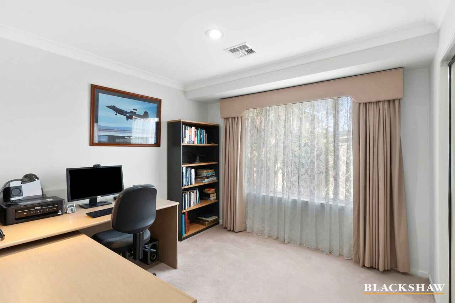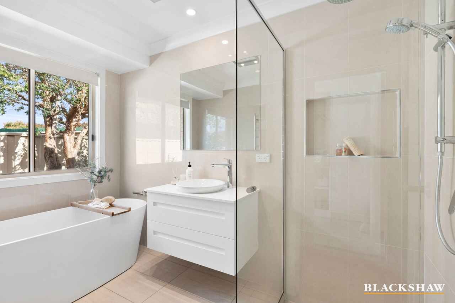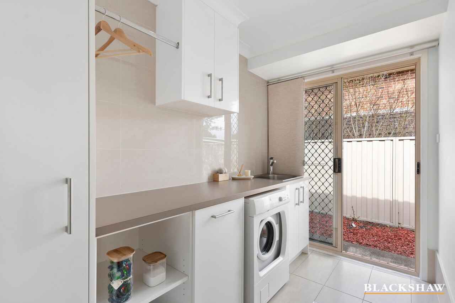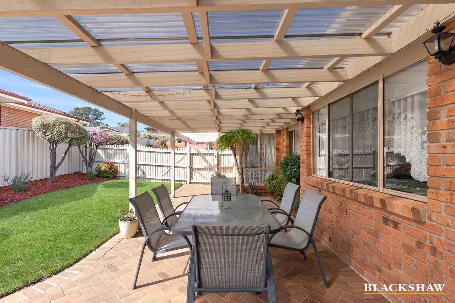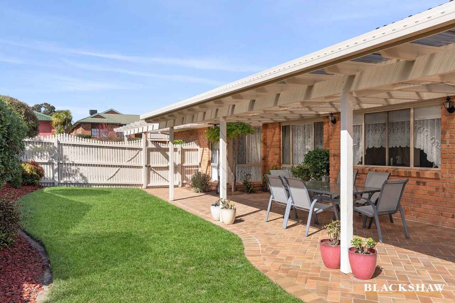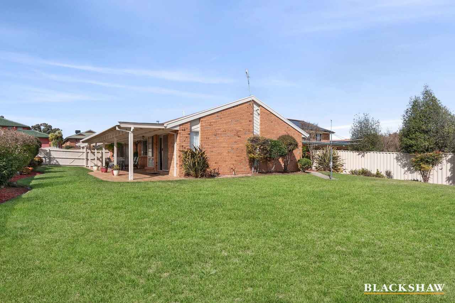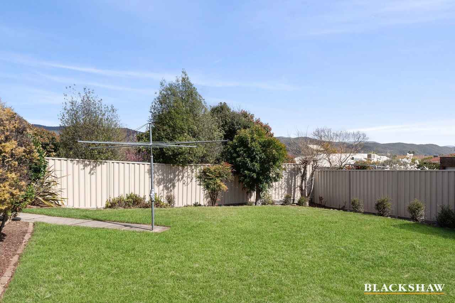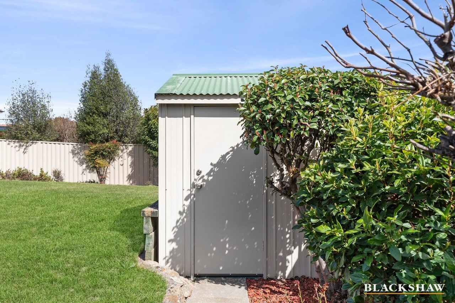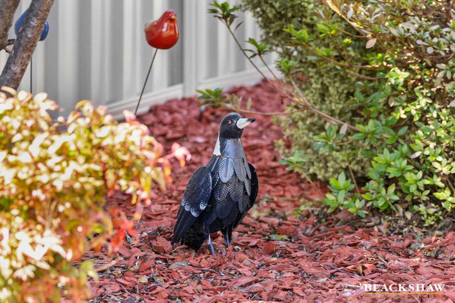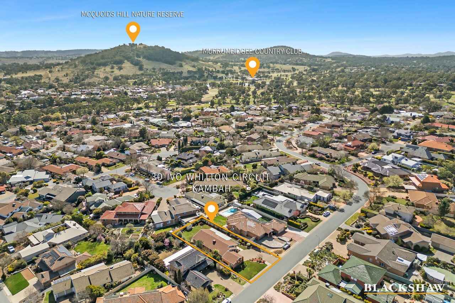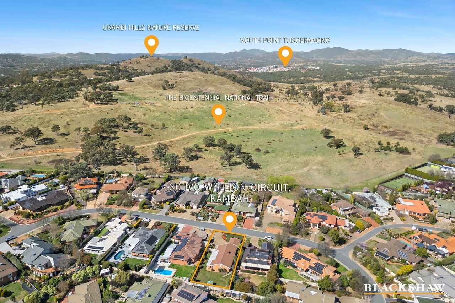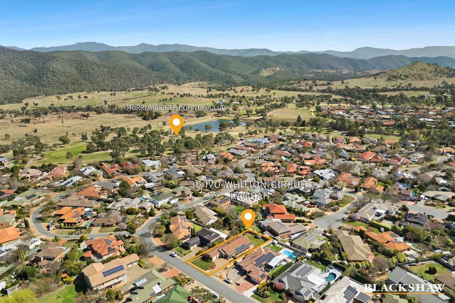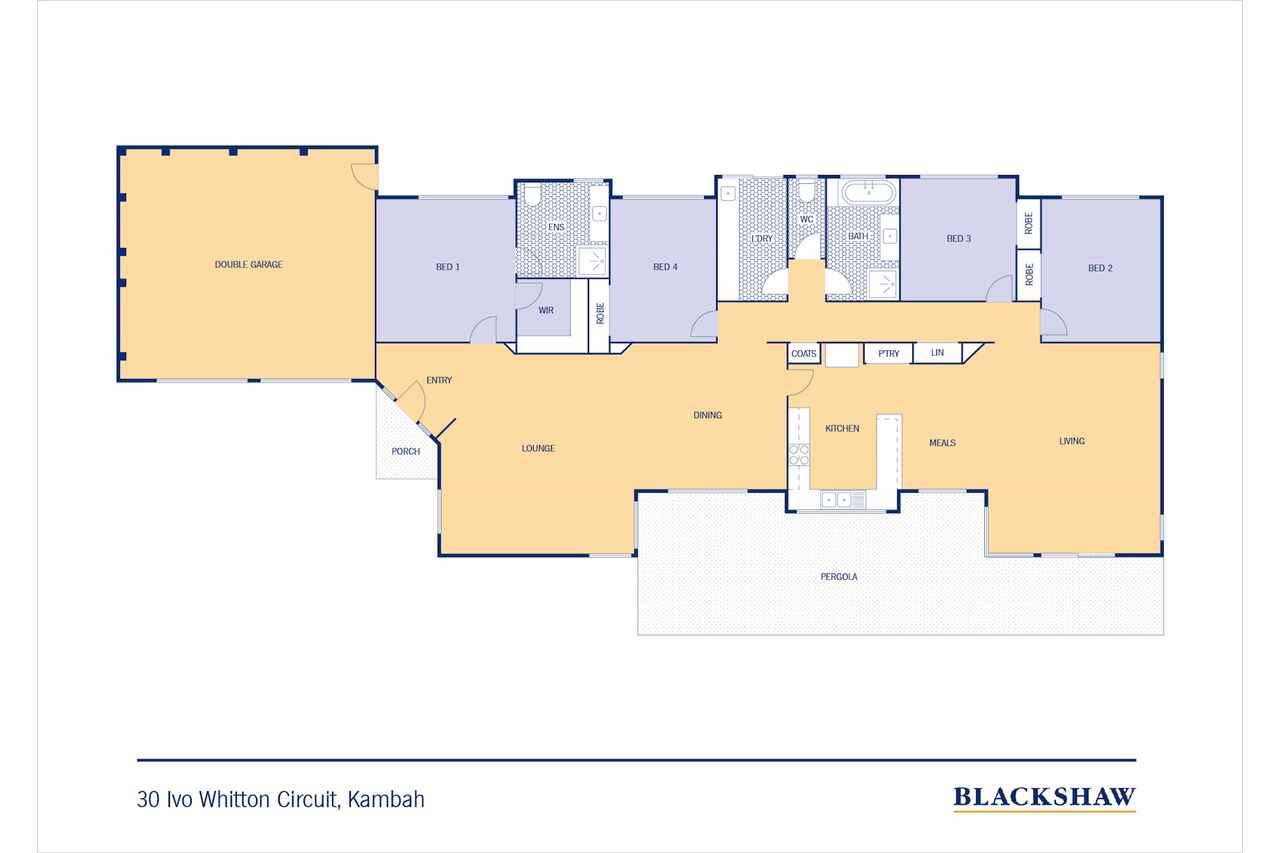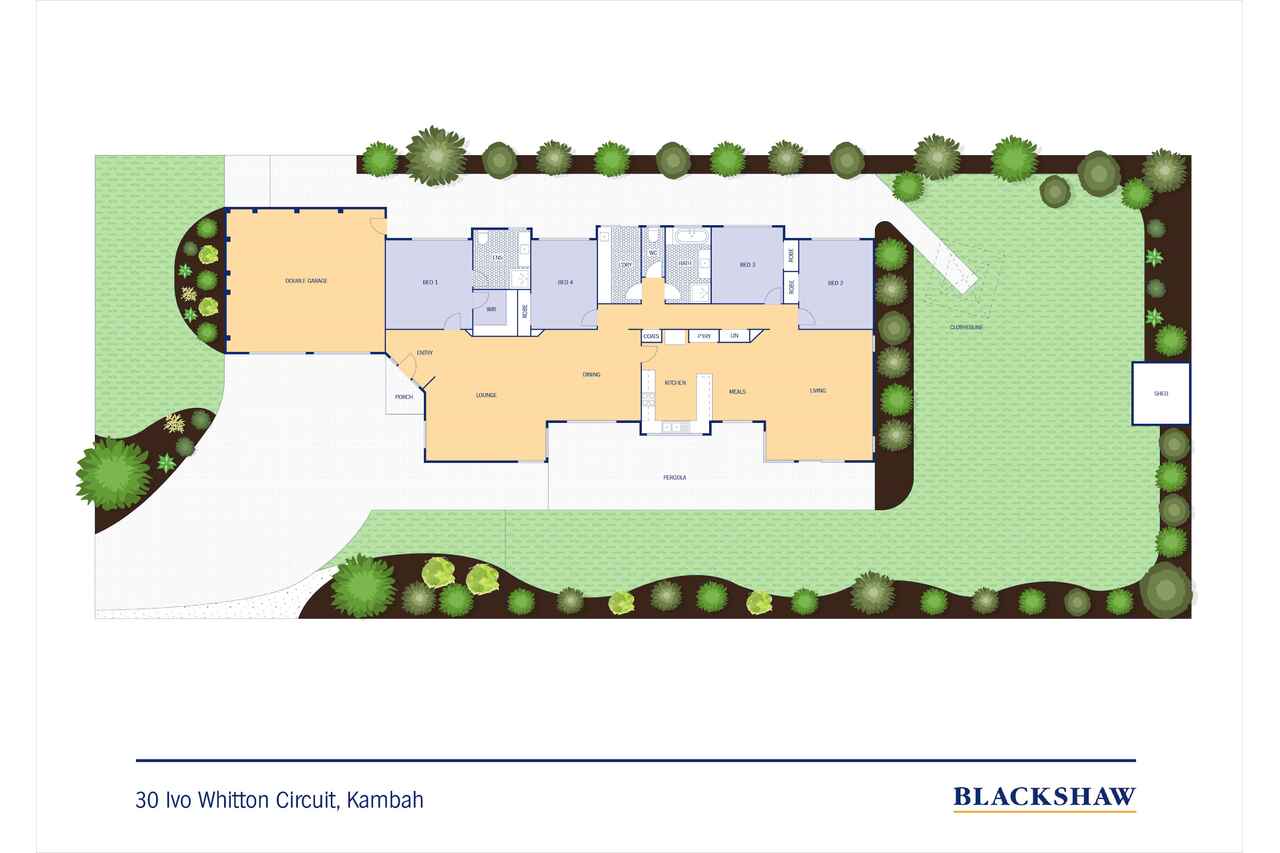Immaculately presented Gleneagles Estate family home
Sold
Location
30 Ivo Whitton Circuit
Kambah ACT 2902
Details
4
2
2
EER: 5.0
House
Auction Saturday, 28 Sep 10:00 AM On Site
Land area: | 940 sqm (approx) |
Building size: | 186 sqm (approx) |
Welcome to your dream home! This beautifully presented single storey residence offers the perfect blend of comfort, style & modern convenience.
From the moment you step through the tiled entryway, you'll be greeted by the warmth & elegance of this meticulously maintained property.
With two separate living areas, you will enjoy a spacious formal lounge & dining room, ideal for formal entertaining plus a cozy family room for relaxed gatherings that flows out onto a paved entertaining area.
At the heart of the home, the open-plan renovated, designer kitchen is a true chef's delight, everything has been thought of, featuring stone benchtops with double-sided storage, top of the line Miele appliances including a 5-burner gas cooktop, electric pyrolytic oven, warming drawer, steam oven, integrated microwave, Bosch dishwasher & soft-closing drawers.
The home features four generously sized bedrooms, with the main bedroom offering a walk-in robe & a luxurious ensuite adorned with floor-to-ceiling tiles, heated towel rails, for ultimate comfort. The second bathroom continuing the theme of luxury, boasts a stunning freestanding stone bath, floor-to-ceiling tiles & modern Tastic heat lamps.
A functional laundry with drying rack, soft-closing internal laundry basket & a full-sized linen closet adds to the convenience.
Outdoors, you'll find a paved entertaining area under a lovely pergola, surrounded by manicured easy-care landscaped gardens that provide a perfect space for children & pets to play. The property also includes a garden shed for extra storage & a spacious double garage, offering ample room for parking & storage needs.
The garden is fully fenced with gated access, secured by Colourbond fencing & a security front door, ensuring both privacy & peace of mind. Modern connectivity is taken care of with NBN Fibre to the Node available to this property.
This home is perfectly designed for family living, offering ample space & high-quality finishes throughout. An excellent range of Catholic & public schools are located nearby with a convenient school bus service within the Estate.
Don't miss the opportunity to make this stunning property your forever home - contact us today to arrange a viewing!
Located
Features:
Tiled entryway
Formal lounge & dining
Family room
3 bedrooms with built-in robes
Main bedroom with walk in robe & ensuite
Heated towel rails
Floor to ceiling tiles
Modern Tastic heat lamps
Freestanding stone bath
Open plan renovated designer kitchen
Stone benchtops with double sided storage
Top of the line Miele appliances inc.
5 burner gas cooktop
Electric pyrolytic oven
Warming drawer & Steam oven
Integrated microwave
Bosch dishwasher
Soft closing drawers
Renovated laundry
Drying rack
Soft closing internal laundry basket
Full sized linen closet
Ducted vacuum system
Security front door
Ducted gas heating
Ducted evaporative cooling with heat savers for winter
Window furnishings pelmets & curtains
Paved entertaining area
Pergola
Easy care landscaped gardens
Fully fenced backyard with gated access
Colourbond fence
Double garage
NBN – Fibre To The Node
An excellent range of Catholic & public schools nearby with school bus service within the Estate
Close to the Urambi Hills Nature Reserve & The Bicentennial National Trail
5 mins drive to Kambah Shopping Centre
6 mins drive to Murrumbidgee Country Club - 18 hole golf course
7 mins drive to Tuggeranong Town Centre
Essentials:
Approximations
Built: 1994 (COU issued)
UV (2024): $623,000
Rates: $3,848 per annum
Land tax: $7,537 per annum (Investors only)
Rental return: $850 - $880 per week
House size: 186m2
Garage: 42m2
Total: 228m2
Block size: 940m2
EER: 5
Read MoreFrom the moment you step through the tiled entryway, you'll be greeted by the warmth & elegance of this meticulously maintained property.
With two separate living areas, you will enjoy a spacious formal lounge & dining room, ideal for formal entertaining plus a cozy family room for relaxed gatherings that flows out onto a paved entertaining area.
At the heart of the home, the open-plan renovated, designer kitchen is a true chef's delight, everything has been thought of, featuring stone benchtops with double-sided storage, top of the line Miele appliances including a 5-burner gas cooktop, electric pyrolytic oven, warming drawer, steam oven, integrated microwave, Bosch dishwasher & soft-closing drawers.
The home features four generously sized bedrooms, with the main bedroom offering a walk-in robe & a luxurious ensuite adorned with floor-to-ceiling tiles, heated towel rails, for ultimate comfort. The second bathroom continuing the theme of luxury, boasts a stunning freestanding stone bath, floor-to-ceiling tiles & modern Tastic heat lamps.
A functional laundry with drying rack, soft-closing internal laundry basket & a full-sized linen closet adds to the convenience.
Outdoors, you'll find a paved entertaining area under a lovely pergola, surrounded by manicured easy-care landscaped gardens that provide a perfect space for children & pets to play. The property also includes a garden shed for extra storage & a spacious double garage, offering ample room for parking & storage needs.
The garden is fully fenced with gated access, secured by Colourbond fencing & a security front door, ensuring both privacy & peace of mind. Modern connectivity is taken care of with NBN Fibre to the Node available to this property.
This home is perfectly designed for family living, offering ample space & high-quality finishes throughout. An excellent range of Catholic & public schools are located nearby with a convenient school bus service within the Estate.
Don't miss the opportunity to make this stunning property your forever home - contact us today to arrange a viewing!
Located
Features:
Tiled entryway
Formal lounge & dining
Family room
3 bedrooms with built-in robes
Main bedroom with walk in robe & ensuite
Heated towel rails
Floor to ceiling tiles
Modern Tastic heat lamps
Freestanding stone bath
Open plan renovated designer kitchen
Stone benchtops with double sided storage
Top of the line Miele appliances inc.
5 burner gas cooktop
Electric pyrolytic oven
Warming drawer & Steam oven
Integrated microwave
Bosch dishwasher
Soft closing drawers
Renovated laundry
Drying rack
Soft closing internal laundry basket
Full sized linen closet
Ducted vacuum system
Security front door
Ducted gas heating
Ducted evaporative cooling with heat savers for winter
Window furnishings pelmets & curtains
Paved entertaining area
Pergola
Easy care landscaped gardens
Fully fenced backyard with gated access
Colourbond fence
Double garage
NBN – Fibre To The Node
An excellent range of Catholic & public schools nearby with school bus service within the Estate
Close to the Urambi Hills Nature Reserve & The Bicentennial National Trail
5 mins drive to Kambah Shopping Centre
6 mins drive to Murrumbidgee Country Club - 18 hole golf course
7 mins drive to Tuggeranong Town Centre
Essentials:
Approximations
Built: 1994 (COU issued)
UV (2024): $623,000
Rates: $3,848 per annum
Land tax: $7,537 per annum (Investors only)
Rental return: $850 - $880 per week
House size: 186m2
Garage: 42m2
Total: 228m2
Block size: 940m2
EER: 5
Inspect
Contact agent
Listing agent
Welcome to your dream home! This beautifully presented single storey residence offers the perfect blend of comfort, style & modern convenience.
From the moment you step through the tiled entryway, you'll be greeted by the warmth & elegance of this meticulously maintained property.
With two separate living areas, you will enjoy a spacious formal lounge & dining room, ideal for formal entertaining plus a cozy family room for relaxed gatherings that flows out onto a paved entertaining area.
At the heart of the home, the open-plan renovated, designer kitchen is a true chef's delight, everything has been thought of, featuring stone benchtops with double-sided storage, top of the line Miele appliances including a 5-burner gas cooktop, electric pyrolytic oven, warming drawer, steam oven, integrated microwave, Bosch dishwasher & soft-closing drawers.
The home features four generously sized bedrooms, with the main bedroom offering a walk-in robe & a luxurious ensuite adorned with floor-to-ceiling tiles, heated towel rails, for ultimate comfort. The second bathroom continuing the theme of luxury, boasts a stunning freestanding stone bath, floor-to-ceiling tiles & modern Tastic heat lamps.
A functional laundry with drying rack, soft-closing internal laundry basket & a full-sized linen closet adds to the convenience.
Outdoors, you'll find a paved entertaining area under a lovely pergola, surrounded by manicured easy-care landscaped gardens that provide a perfect space for children & pets to play. The property also includes a garden shed for extra storage & a spacious double garage, offering ample room for parking & storage needs.
The garden is fully fenced with gated access, secured by Colourbond fencing & a security front door, ensuring both privacy & peace of mind. Modern connectivity is taken care of with NBN Fibre to the Node available to this property.
This home is perfectly designed for family living, offering ample space & high-quality finishes throughout. An excellent range of Catholic & public schools are located nearby with a convenient school bus service within the Estate.
Don't miss the opportunity to make this stunning property your forever home - contact us today to arrange a viewing!
Located
Features:
Tiled entryway
Formal lounge & dining
Family room
3 bedrooms with built-in robes
Main bedroom with walk in robe & ensuite
Heated towel rails
Floor to ceiling tiles
Modern Tastic heat lamps
Freestanding stone bath
Open plan renovated designer kitchen
Stone benchtops with double sided storage
Top of the line Miele appliances inc.
5 burner gas cooktop
Electric pyrolytic oven
Warming drawer & Steam oven
Integrated microwave
Bosch dishwasher
Soft closing drawers
Renovated laundry
Drying rack
Soft closing internal laundry basket
Full sized linen closet
Ducted vacuum system
Security front door
Ducted gas heating
Ducted evaporative cooling with heat savers for winter
Window furnishings pelmets & curtains
Paved entertaining area
Pergola
Easy care landscaped gardens
Fully fenced backyard with gated access
Colourbond fence
Double garage
NBN – Fibre To The Node
An excellent range of Catholic & public schools nearby with school bus service within the Estate
Close to the Urambi Hills Nature Reserve & The Bicentennial National Trail
5 mins drive to Kambah Shopping Centre
6 mins drive to Murrumbidgee Country Club - 18 hole golf course
7 mins drive to Tuggeranong Town Centre
Essentials:
Approximations
Built: 1994 (COU issued)
UV (2024): $623,000
Rates: $3,848 per annum
Land tax: $7,537 per annum (Investors only)
Rental return: $850 - $880 per week
House size: 186m2
Garage: 42m2
Total: 228m2
Block size: 940m2
EER: 5
Read MoreFrom the moment you step through the tiled entryway, you'll be greeted by the warmth & elegance of this meticulously maintained property.
With two separate living areas, you will enjoy a spacious formal lounge & dining room, ideal for formal entertaining plus a cozy family room for relaxed gatherings that flows out onto a paved entertaining area.
At the heart of the home, the open-plan renovated, designer kitchen is a true chef's delight, everything has been thought of, featuring stone benchtops with double-sided storage, top of the line Miele appliances including a 5-burner gas cooktop, electric pyrolytic oven, warming drawer, steam oven, integrated microwave, Bosch dishwasher & soft-closing drawers.
The home features four generously sized bedrooms, with the main bedroom offering a walk-in robe & a luxurious ensuite adorned with floor-to-ceiling tiles, heated towel rails, for ultimate comfort. The second bathroom continuing the theme of luxury, boasts a stunning freestanding stone bath, floor-to-ceiling tiles & modern Tastic heat lamps.
A functional laundry with drying rack, soft-closing internal laundry basket & a full-sized linen closet adds to the convenience.
Outdoors, you'll find a paved entertaining area under a lovely pergola, surrounded by manicured easy-care landscaped gardens that provide a perfect space for children & pets to play. The property also includes a garden shed for extra storage & a spacious double garage, offering ample room for parking & storage needs.
The garden is fully fenced with gated access, secured by Colourbond fencing & a security front door, ensuring both privacy & peace of mind. Modern connectivity is taken care of with NBN Fibre to the Node available to this property.
This home is perfectly designed for family living, offering ample space & high-quality finishes throughout. An excellent range of Catholic & public schools are located nearby with a convenient school bus service within the Estate.
Don't miss the opportunity to make this stunning property your forever home - contact us today to arrange a viewing!
Located
Features:
Tiled entryway
Formal lounge & dining
Family room
3 bedrooms with built-in robes
Main bedroom with walk in robe & ensuite
Heated towel rails
Floor to ceiling tiles
Modern Tastic heat lamps
Freestanding stone bath
Open plan renovated designer kitchen
Stone benchtops with double sided storage
Top of the line Miele appliances inc.
5 burner gas cooktop
Electric pyrolytic oven
Warming drawer & Steam oven
Integrated microwave
Bosch dishwasher
Soft closing drawers
Renovated laundry
Drying rack
Soft closing internal laundry basket
Full sized linen closet
Ducted vacuum system
Security front door
Ducted gas heating
Ducted evaporative cooling with heat savers for winter
Window furnishings pelmets & curtains
Paved entertaining area
Pergola
Easy care landscaped gardens
Fully fenced backyard with gated access
Colourbond fence
Double garage
NBN – Fibre To The Node
An excellent range of Catholic & public schools nearby with school bus service within the Estate
Close to the Urambi Hills Nature Reserve & The Bicentennial National Trail
5 mins drive to Kambah Shopping Centre
6 mins drive to Murrumbidgee Country Club - 18 hole golf course
7 mins drive to Tuggeranong Town Centre
Essentials:
Approximations
Built: 1994 (COU issued)
UV (2024): $623,000
Rates: $3,848 per annum
Land tax: $7,537 per annum (Investors only)
Rental return: $850 - $880 per week
House size: 186m2
Garage: 42m2
Total: 228m2
Block size: 940m2
EER: 5
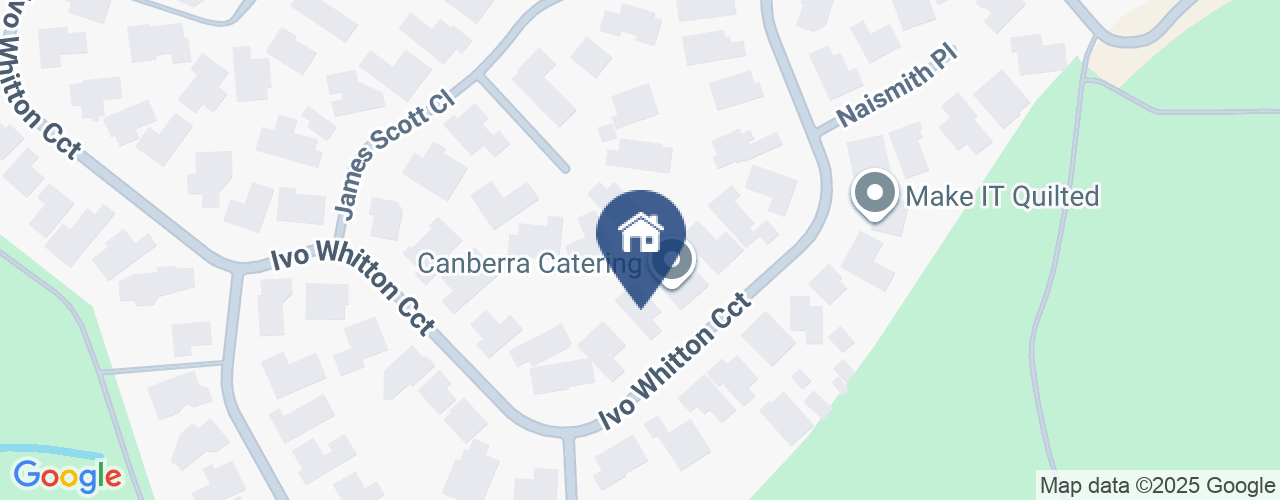
Location
30 Ivo Whitton Circuit
Kambah ACT 2902
Details
4
2
2
EER: 5.0
House
Auction Saturday, 28 Sep 10:00 AM On Site
Land area: | 940 sqm (approx) |
Building size: | 186 sqm (approx) |
Welcome to your dream home! This beautifully presented single storey residence offers the perfect blend of comfort, style & modern convenience.
From the moment you step through the tiled entryway, you'll be greeted by the warmth & elegance of this meticulously maintained property.
With two separate living areas, you will enjoy a spacious formal lounge & dining room, ideal for formal entertaining plus a cozy family room for relaxed gatherings that flows out onto a paved entertaining area.
At the heart of the home, the open-plan renovated, designer kitchen is a true chef's delight, everything has been thought of, featuring stone benchtops with double-sided storage, top of the line Miele appliances including a 5-burner gas cooktop, electric pyrolytic oven, warming drawer, steam oven, integrated microwave, Bosch dishwasher & soft-closing drawers.
The home features four generously sized bedrooms, with the main bedroom offering a walk-in robe & a luxurious ensuite adorned with floor-to-ceiling tiles, heated towel rails, for ultimate comfort. The second bathroom continuing the theme of luxury, boasts a stunning freestanding stone bath, floor-to-ceiling tiles & modern Tastic heat lamps.
A functional laundry with drying rack, soft-closing internal laundry basket & a full-sized linen closet adds to the convenience.
Outdoors, you'll find a paved entertaining area under a lovely pergola, surrounded by manicured easy-care landscaped gardens that provide a perfect space for children & pets to play. The property also includes a garden shed for extra storage & a spacious double garage, offering ample room for parking & storage needs.
The garden is fully fenced with gated access, secured by Colourbond fencing & a security front door, ensuring both privacy & peace of mind. Modern connectivity is taken care of with NBN Fibre to the Node available to this property.
This home is perfectly designed for family living, offering ample space & high-quality finishes throughout. An excellent range of Catholic & public schools are located nearby with a convenient school bus service within the Estate.
Don't miss the opportunity to make this stunning property your forever home - contact us today to arrange a viewing!
Located
Features:
Tiled entryway
Formal lounge & dining
Family room
3 bedrooms with built-in robes
Main bedroom with walk in robe & ensuite
Heated towel rails
Floor to ceiling tiles
Modern Tastic heat lamps
Freestanding stone bath
Open plan renovated designer kitchen
Stone benchtops with double sided storage
Top of the line Miele appliances inc.
5 burner gas cooktop
Electric pyrolytic oven
Warming drawer & Steam oven
Integrated microwave
Bosch dishwasher
Soft closing drawers
Renovated laundry
Drying rack
Soft closing internal laundry basket
Full sized linen closet
Ducted vacuum system
Security front door
Ducted gas heating
Ducted evaporative cooling with heat savers for winter
Window furnishings pelmets & curtains
Paved entertaining area
Pergola
Easy care landscaped gardens
Fully fenced backyard with gated access
Colourbond fence
Double garage
NBN – Fibre To The Node
An excellent range of Catholic & public schools nearby with school bus service within the Estate
Close to the Urambi Hills Nature Reserve & The Bicentennial National Trail
5 mins drive to Kambah Shopping Centre
6 mins drive to Murrumbidgee Country Club - 18 hole golf course
7 mins drive to Tuggeranong Town Centre
Essentials:
Approximations
Built: 1994 (COU issued)
UV (2024): $623,000
Rates: $3,848 per annum
Land tax: $7,537 per annum (Investors only)
Rental return: $850 - $880 per week
House size: 186m2
Garage: 42m2
Total: 228m2
Block size: 940m2
EER: 5
Read MoreFrom the moment you step through the tiled entryway, you'll be greeted by the warmth & elegance of this meticulously maintained property.
With two separate living areas, you will enjoy a spacious formal lounge & dining room, ideal for formal entertaining plus a cozy family room for relaxed gatherings that flows out onto a paved entertaining area.
At the heart of the home, the open-plan renovated, designer kitchen is a true chef's delight, everything has been thought of, featuring stone benchtops with double-sided storage, top of the line Miele appliances including a 5-burner gas cooktop, electric pyrolytic oven, warming drawer, steam oven, integrated microwave, Bosch dishwasher & soft-closing drawers.
The home features four generously sized bedrooms, with the main bedroom offering a walk-in robe & a luxurious ensuite adorned with floor-to-ceiling tiles, heated towel rails, for ultimate comfort. The second bathroom continuing the theme of luxury, boasts a stunning freestanding stone bath, floor-to-ceiling tiles & modern Tastic heat lamps.
A functional laundry with drying rack, soft-closing internal laundry basket & a full-sized linen closet adds to the convenience.
Outdoors, you'll find a paved entertaining area under a lovely pergola, surrounded by manicured easy-care landscaped gardens that provide a perfect space for children & pets to play. The property also includes a garden shed for extra storage & a spacious double garage, offering ample room for parking & storage needs.
The garden is fully fenced with gated access, secured by Colourbond fencing & a security front door, ensuring both privacy & peace of mind. Modern connectivity is taken care of with NBN Fibre to the Node available to this property.
This home is perfectly designed for family living, offering ample space & high-quality finishes throughout. An excellent range of Catholic & public schools are located nearby with a convenient school bus service within the Estate.
Don't miss the opportunity to make this stunning property your forever home - contact us today to arrange a viewing!
Located
Features:
Tiled entryway
Formal lounge & dining
Family room
3 bedrooms with built-in robes
Main bedroom with walk in robe & ensuite
Heated towel rails
Floor to ceiling tiles
Modern Tastic heat lamps
Freestanding stone bath
Open plan renovated designer kitchen
Stone benchtops with double sided storage
Top of the line Miele appliances inc.
5 burner gas cooktop
Electric pyrolytic oven
Warming drawer & Steam oven
Integrated microwave
Bosch dishwasher
Soft closing drawers
Renovated laundry
Drying rack
Soft closing internal laundry basket
Full sized linen closet
Ducted vacuum system
Security front door
Ducted gas heating
Ducted evaporative cooling with heat savers for winter
Window furnishings pelmets & curtains
Paved entertaining area
Pergola
Easy care landscaped gardens
Fully fenced backyard with gated access
Colourbond fence
Double garage
NBN – Fibre To The Node
An excellent range of Catholic & public schools nearby with school bus service within the Estate
Close to the Urambi Hills Nature Reserve & The Bicentennial National Trail
5 mins drive to Kambah Shopping Centre
6 mins drive to Murrumbidgee Country Club - 18 hole golf course
7 mins drive to Tuggeranong Town Centre
Essentials:
Approximations
Built: 1994 (COU issued)
UV (2024): $623,000
Rates: $3,848 per annum
Land tax: $7,537 per annum (Investors only)
Rental return: $850 - $880 per week
House size: 186m2
Garage: 42m2
Total: 228m2
Block size: 940m2
EER: 5
Inspect
Contact agent


