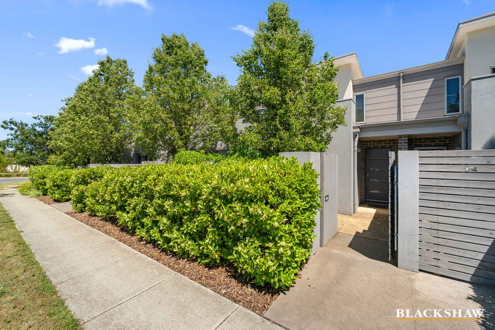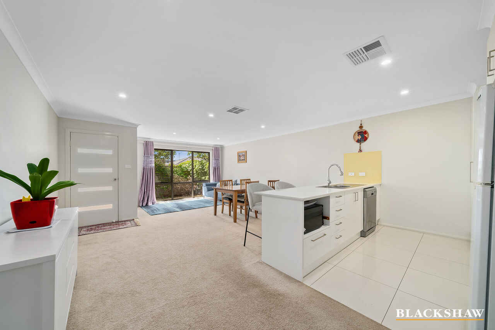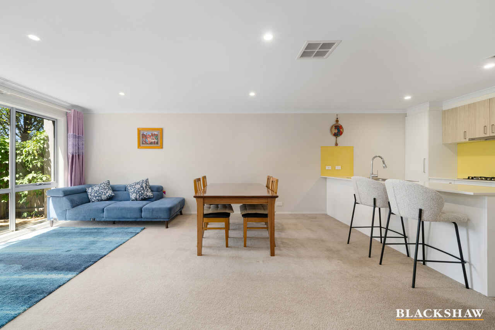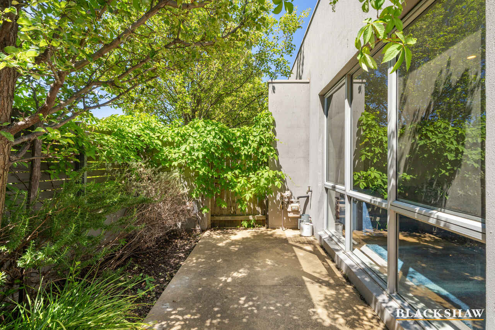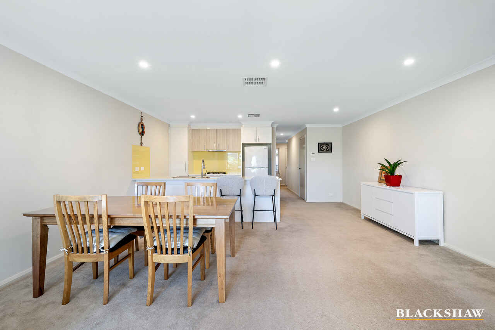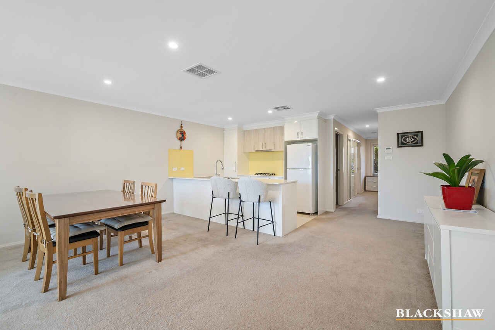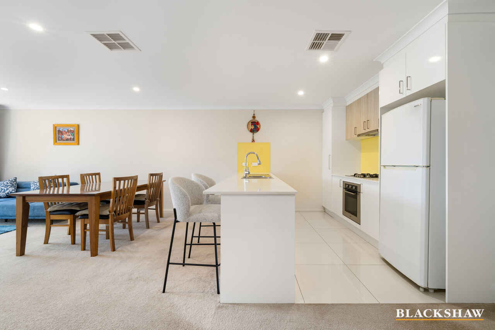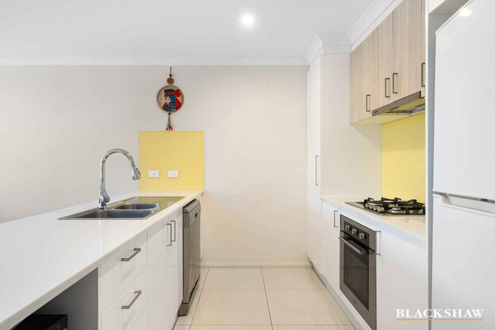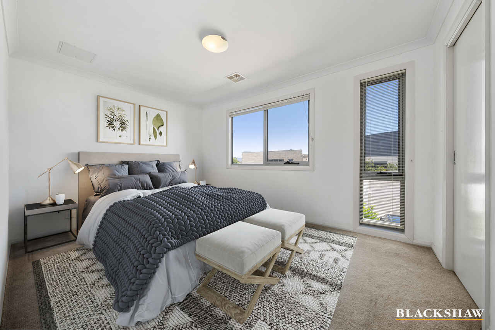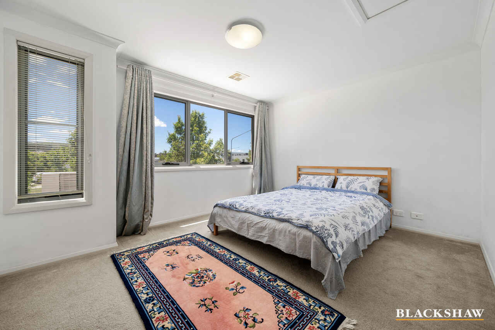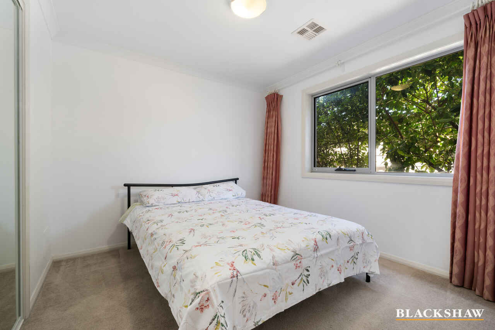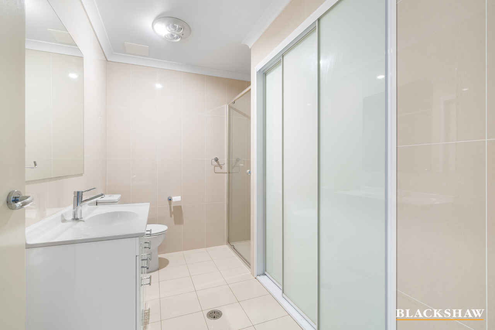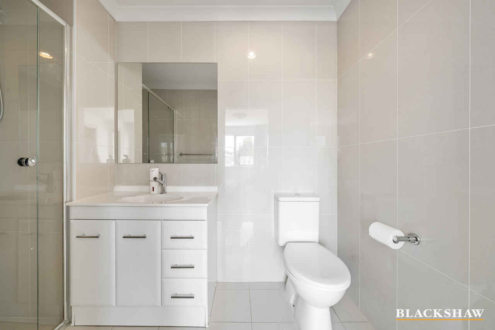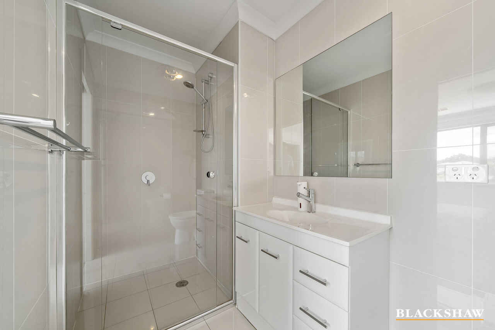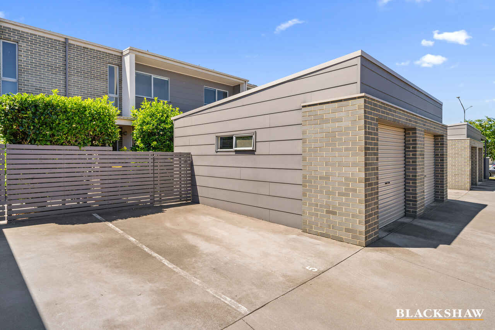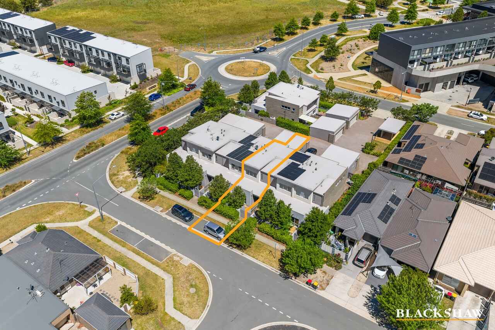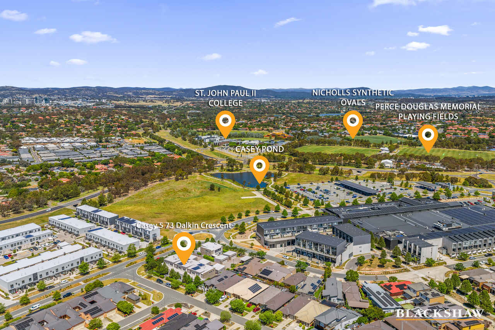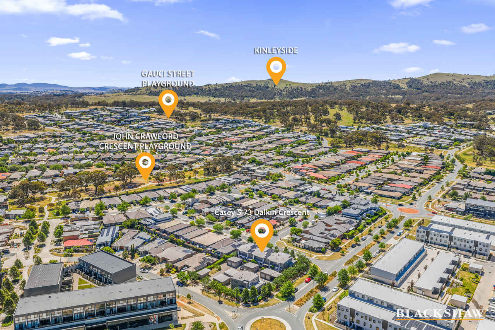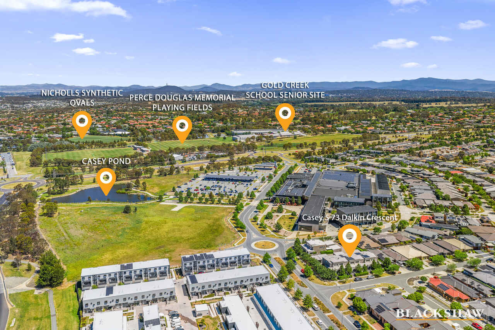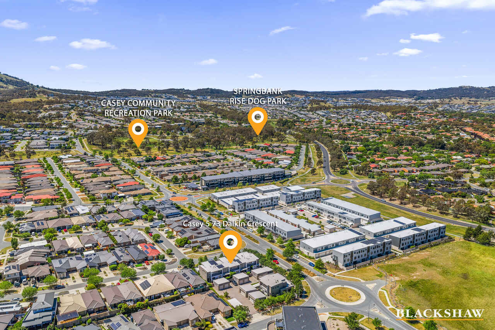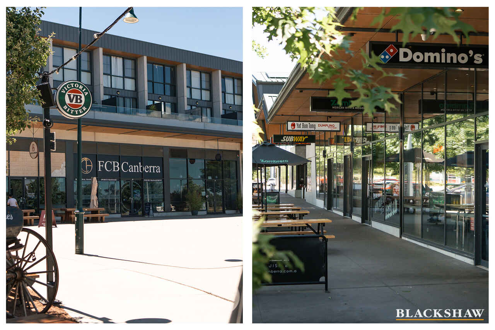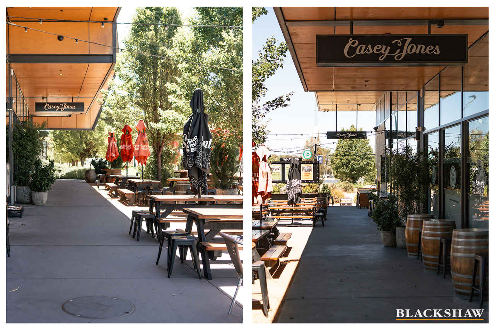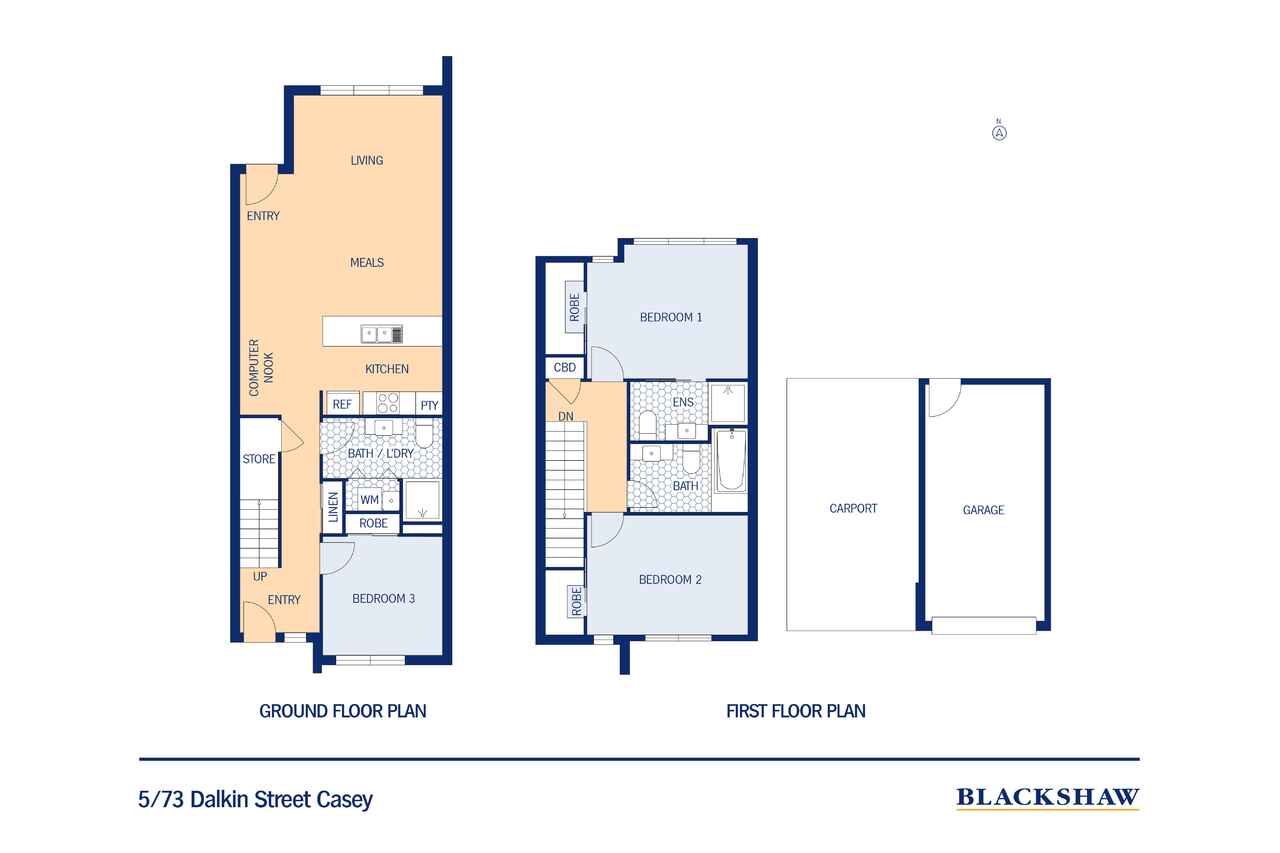Spacious Townhouse Living with Ultimate Convenience
Location
5/73 Dalkin Street
Casey ACT 2913
Details
3
3
2
EER: 6.0
Townhouse
$725,000+
Building size: | 148 sqm (approx) |
There is a certain ease that comes with living in a place where everything simply works, where light moves freely through generous windows, where spaces feel purposeful and where daily life unfolds with effortless convenience. This spacious three-bedroom, three-bathroom townhouse offers exactly that, all just a short stroll from the vibrant Casey Market Town.
Set over two thoughtfully designed levels, the home welcomes you with an open plan living and dining area that immediately feels warm and sociable. Sunshine pours in from multiple directions, drawing your eye out to the private courtyard - the perfect extension of your living space. The large, well-appointed kitchen is the heart of the home, complete with stone benchtops, abundant storage, gas cooking and a layout that encourages cooking, conversation and connection.
A full bathroom and a comfortable ground-floor bedroom with built-in robe create ideal flexibility for guests, extended family or multigenerational living. Upstairs, two beautifully sized bedrooms continue the theme of comfort and views, each with its own walk-in robe. The main suite feels wonderfully elevated with its stylish ensuite, while the additional bathroom complete with a deep bathtub and smart shelving delivers everyday luxury.
With a lock-up garage and an allocated car space, low-maintenance outdoor areas and unbeatable access to shops, eateries, parks and transport, this home is both a lifestyle upgrade and an investment in convenience. It is a place designed for easy living, thoughtful entertaining and long-lasting comfort.
PROXIMITY:
• Casey Market Town
• Casey Pond
• Casey Community Recreation Park
• Gold Creek School
• Springbank Rise by Busy Bees
• 360 Early Education Casey
• Springbank Rise Playground
• Perce Douglas Memorial Playing Fields
• John Crawford Crescent Playground
• Kinlyside
STATISTICS: (all measures/figures are approximate):
• Unit 5 Block 11 Section 133
• Built: 2014
• Home size: 148.00 sqm (Living: 128.00 sqm + Garage: 20.00sqm)
• Rates: $661.92 pq
• Strata: $1,043.58 pq (Admin: $861.05 pq + Sinking: $165.10 pq)
• EER: 6.0
• Rental appraisal: $660.00 - $680.00 per week
Read MoreSet over two thoughtfully designed levels, the home welcomes you with an open plan living and dining area that immediately feels warm and sociable. Sunshine pours in from multiple directions, drawing your eye out to the private courtyard - the perfect extension of your living space. The large, well-appointed kitchen is the heart of the home, complete with stone benchtops, abundant storage, gas cooking and a layout that encourages cooking, conversation and connection.
A full bathroom and a comfortable ground-floor bedroom with built-in robe create ideal flexibility for guests, extended family or multigenerational living. Upstairs, two beautifully sized bedrooms continue the theme of comfort and views, each with its own walk-in robe. The main suite feels wonderfully elevated with its stylish ensuite, while the additional bathroom complete with a deep bathtub and smart shelving delivers everyday luxury.
With a lock-up garage and an allocated car space, low-maintenance outdoor areas and unbeatable access to shops, eateries, parks and transport, this home is both a lifestyle upgrade and an investment in convenience. It is a place designed for easy living, thoughtful entertaining and long-lasting comfort.
PROXIMITY:
• Casey Market Town
• Casey Pond
• Casey Community Recreation Park
• Gold Creek School
• Springbank Rise by Busy Bees
• 360 Early Education Casey
• Springbank Rise Playground
• Perce Douglas Memorial Playing Fields
• John Crawford Crescent Playground
• Kinlyside
STATISTICS: (all measures/figures are approximate):
• Unit 5 Block 11 Section 133
• Built: 2014
• Home size: 148.00 sqm (Living: 128.00 sqm + Garage: 20.00sqm)
• Rates: $661.92 pq
• Strata: $1,043.58 pq (Admin: $861.05 pq + Sinking: $165.10 pq)
• EER: 6.0
• Rental appraisal: $660.00 - $680.00 per week
Inspect
Contact agent
Listing agents
There is a certain ease that comes with living in a place where everything simply works, where light moves freely through generous windows, where spaces feel purposeful and where daily life unfolds with effortless convenience. This spacious three-bedroom, three-bathroom townhouse offers exactly that, all just a short stroll from the vibrant Casey Market Town.
Set over two thoughtfully designed levels, the home welcomes you with an open plan living and dining area that immediately feels warm and sociable. Sunshine pours in from multiple directions, drawing your eye out to the private courtyard - the perfect extension of your living space. The large, well-appointed kitchen is the heart of the home, complete with stone benchtops, abundant storage, gas cooking and a layout that encourages cooking, conversation and connection.
A full bathroom and a comfortable ground-floor bedroom with built-in robe create ideal flexibility for guests, extended family or multigenerational living. Upstairs, two beautifully sized bedrooms continue the theme of comfort and views, each with its own walk-in robe. The main suite feels wonderfully elevated with its stylish ensuite, while the additional bathroom complete with a deep bathtub and smart shelving delivers everyday luxury.
With a lock-up garage and an allocated car space, low-maintenance outdoor areas and unbeatable access to shops, eateries, parks and transport, this home is both a lifestyle upgrade and an investment in convenience. It is a place designed for easy living, thoughtful entertaining and long-lasting comfort.
PROXIMITY:
• Casey Market Town
• Casey Pond
• Casey Community Recreation Park
• Gold Creek School
• Springbank Rise by Busy Bees
• 360 Early Education Casey
• Springbank Rise Playground
• Perce Douglas Memorial Playing Fields
• John Crawford Crescent Playground
• Kinlyside
STATISTICS: (all measures/figures are approximate):
• Unit 5 Block 11 Section 133
• Built: 2014
• Home size: 148.00 sqm (Living: 128.00 sqm + Garage: 20.00sqm)
• Rates: $661.92 pq
• Strata: $1,043.58 pq (Admin: $861.05 pq + Sinking: $165.10 pq)
• EER: 6.0
• Rental appraisal: $660.00 - $680.00 per week
Read MoreSet over two thoughtfully designed levels, the home welcomes you with an open plan living and dining area that immediately feels warm and sociable. Sunshine pours in from multiple directions, drawing your eye out to the private courtyard - the perfect extension of your living space. The large, well-appointed kitchen is the heart of the home, complete with stone benchtops, abundant storage, gas cooking and a layout that encourages cooking, conversation and connection.
A full bathroom and a comfortable ground-floor bedroom with built-in robe create ideal flexibility for guests, extended family or multigenerational living. Upstairs, two beautifully sized bedrooms continue the theme of comfort and views, each with its own walk-in robe. The main suite feels wonderfully elevated with its stylish ensuite, while the additional bathroom complete with a deep bathtub and smart shelving delivers everyday luxury.
With a lock-up garage and an allocated car space, low-maintenance outdoor areas and unbeatable access to shops, eateries, parks and transport, this home is both a lifestyle upgrade and an investment in convenience. It is a place designed for easy living, thoughtful entertaining and long-lasting comfort.
PROXIMITY:
• Casey Market Town
• Casey Pond
• Casey Community Recreation Park
• Gold Creek School
• Springbank Rise by Busy Bees
• 360 Early Education Casey
• Springbank Rise Playground
• Perce Douglas Memorial Playing Fields
• John Crawford Crescent Playground
• Kinlyside
STATISTICS: (all measures/figures are approximate):
• Unit 5 Block 11 Section 133
• Built: 2014
• Home size: 148.00 sqm (Living: 128.00 sqm + Garage: 20.00sqm)
• Rates: $661.92 pq
• Strata: $1,043.58 pq (Admin: $861.05 pq + Sinking: $165.10 pq)
• EER: 6.0
• Rental appraisal: $660.00 - $680.00 per week
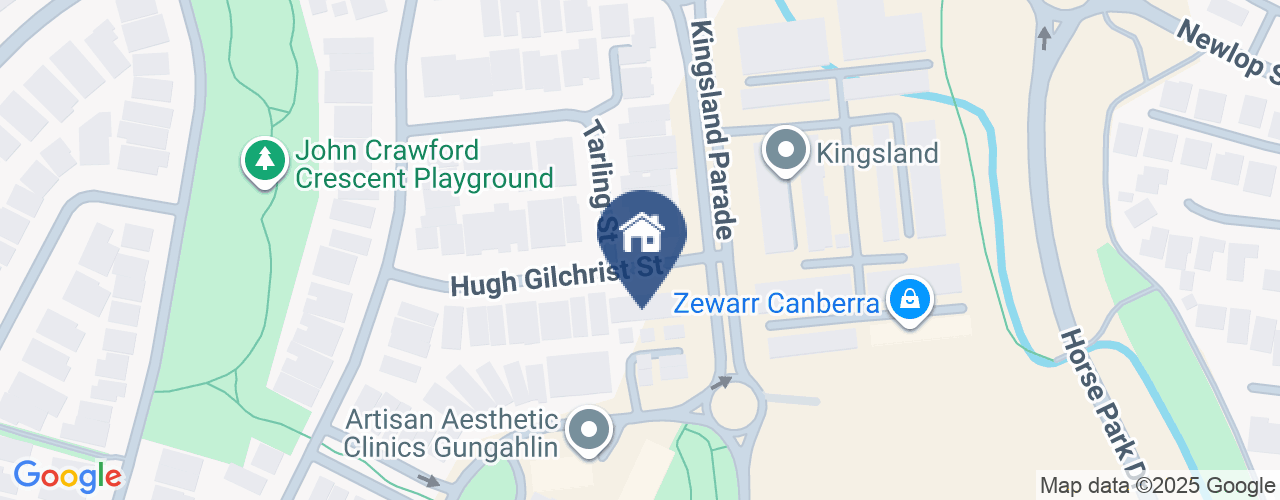
Looking to sell or lease your own property?
Request Market AppraisalLocation
5/73 Dalkin Street
Casey ACT 2913
Details
3
3
2
EER: 6.0
Townhouse
$725,000+
Building size: | 148 sqm (approx) |
There is a certain ease that comes with living in a place where everything simply works, where light moves freely through generous windows, where spaces feel purposeful and where daily life unfolds with effortless convenience. This spacious three-bedroom, three-bathroom townhouse offers exactly that, all just a short stroll from the vibrant Casey Market Town.
Set over two thoughtfully designed levels, the home welcomes you with an open plan living and dining area that immediately feels warm and sociable. Sunshine pours in from multiple directions, drawing your eye out to the private courtyard - the perfect extension of your living space. The large, well-appointed kitchen is the heart of the home, complete with stone benchtops, abundant storage, gas cooking and a layout that encourages cooking, conversation and connection.
A full bathroom and a comfortable ground-floor bedroom with built-in robe create ideal flexibility for guests, extended family or multigenerational living. Upstairs, two beautifully sized bedrooms continue the theme of comfort and views, each with its own walk-in robe. The main suite feels wonderfully elevated with its stylish ensuite, while the additional bathroom complete with a deep bathtub and smart shelving delivers everyday luxury.
With a lock-up garage and an allocated car space, low-maintenance outdoor areas and unbeatable access to shops, eateries, parks and transport, this home is both a lifestyle upgrade and an investment in convenience. It is a place designed for easy living, thoughtful entertaining and long-lasting comfort.
PROXIMITY:
• Casey Market Town
• Casey Pond
• Casey Community Recreation Park
• Gold Creek School
• Springbank Rise by Busy Bees
• 360 Early Education Casey
• Springbank Rise Playground
• Perce Douglas Memorial Playing Fields
• John Crawford Crescent Playground
• Kinlyside
STATISTICS: (all measures/figures are approximate):
• Unit 5 Block 11 Section 133
• Built: 2014
• Home size: 148.00 sqm (Living: 128.00 sqm + Garage: 20.00sqm)
• Rates: $661.92 pq
• Strata: $1,043.58 pq (Admin: $861.05 pq + Sinking: $165.10 pq)
• EER: 6.0
• Rental appraisal: $660.00 - $680.00 per week
Read MoreSet over two thoughtfully designed levels, the home welcomes you with an open plan living and dining area that immediately feels warm and sociable. Sunshine pours in from multiple directions, drawing your eye out to the private courtyard - the perfect extension of your living space. The large, well-appointed kitchen is the heart of the home, complete with stone benchtops, abundant storage, gas cooking and a layout that encourages cooking, conversation and connection.
A full bathroom and a comfortable ground-floor bedroom with built-in robe create ideal flexibility for guests, extended family or multigenerational living. Upstairs, two beautifully sized bedrooms continue the theme of comfort and views, each with its own walk-in robe. The main suite feels wonderfully elevated with its stylish ensuite, while the additional bathroom complete with a deep bathtub and smart shelving delivers everyday luxury.
With a lock-up garage and an allocated car space, low-maintenance outdoor areas and unbeatable access to shops, eateries, parks and transport, this home is both a lifestyle upgrade and an investment in convenience. It is a place designed for easy living, thoughtful entertaining and long-lasting comfort.
PROXIMITY:
• Casey Market Town
• Casey Pond
• Casey Community Recreation Park
• Gold Creek School
• Springbank Rise by Busy Bees
• 360 Early Education Casey
• Springbank Rise Playground
• Perce Douglas Memorial Playing Fields
• John Crawford Crescent Playground
• Kinlyside
STATISTICS: (all measures/figures are approximate):
• Unit 5 Block 11 Section 133
• Built: 2014
• Home size: 148.00 sqm (Living: 128.00 sqm + Garage: 20.00sqm)
• Rates: $661.92 pq
• Strata: $1,043.58 pq (Admin: $861.05 pq + Sinking: $165.10 pq)
• EER: 6.0
• Rental appraisal: $660.00 - $680.00 per week
Inspect
Contact agent


