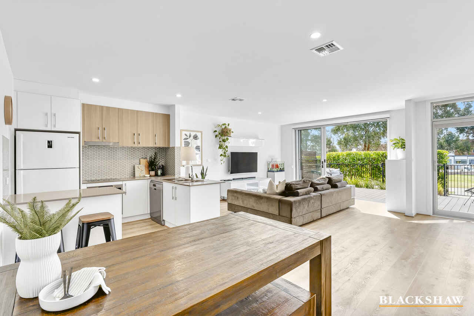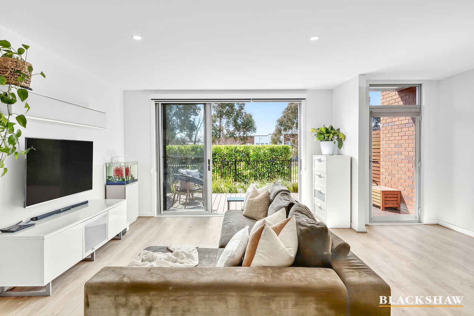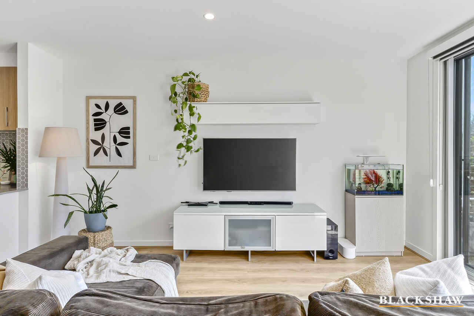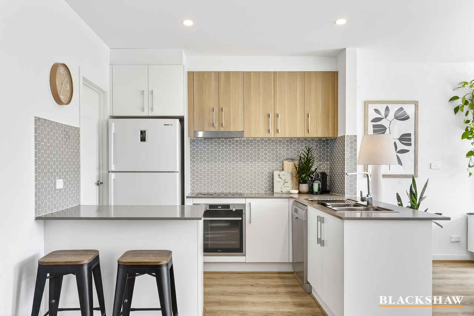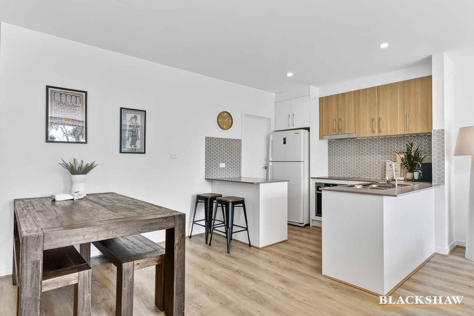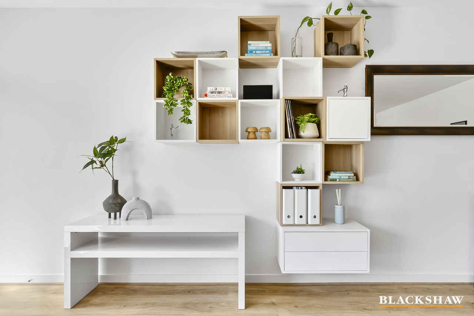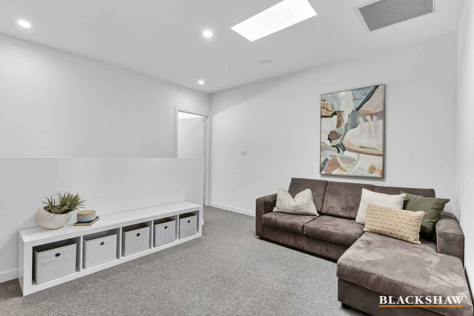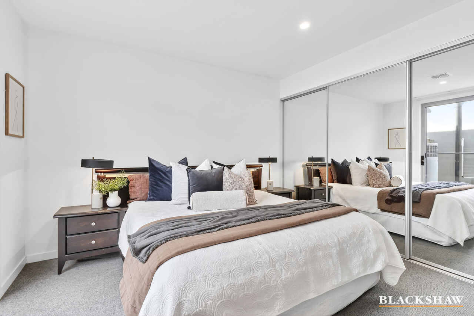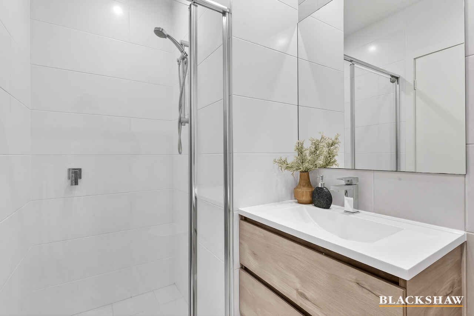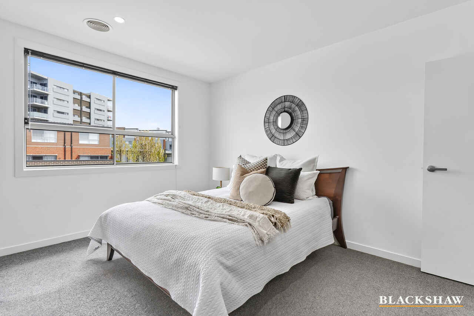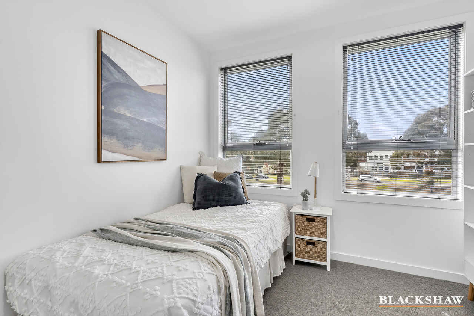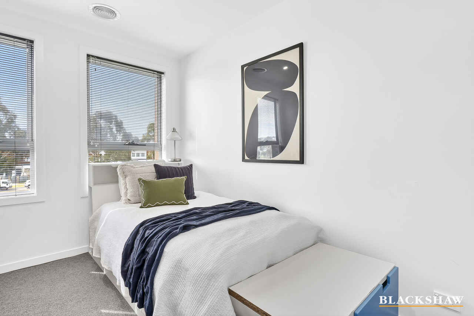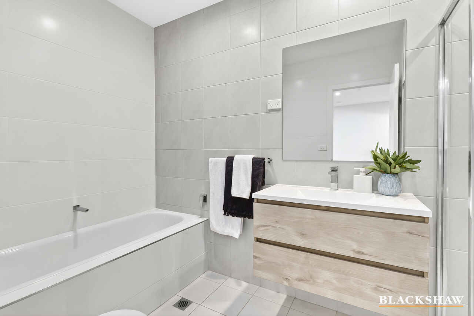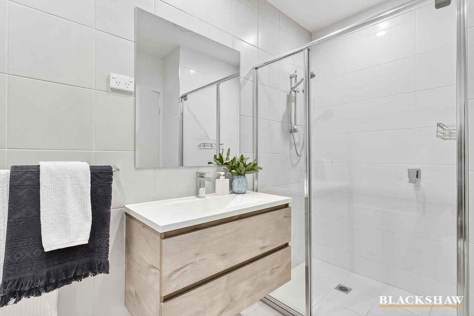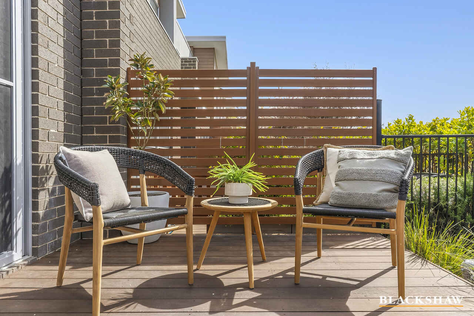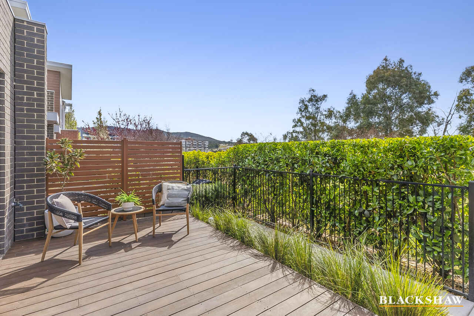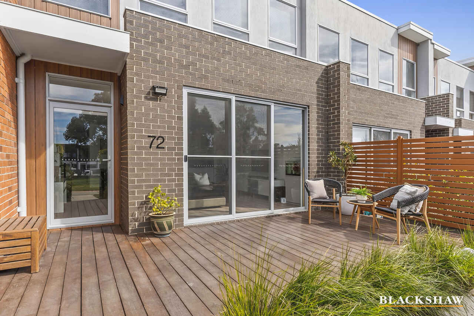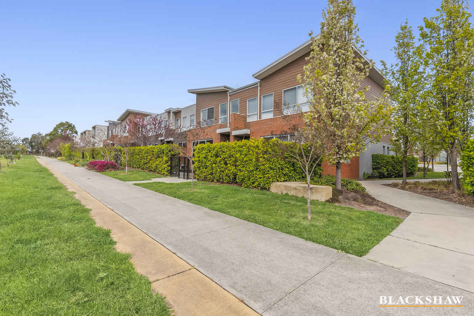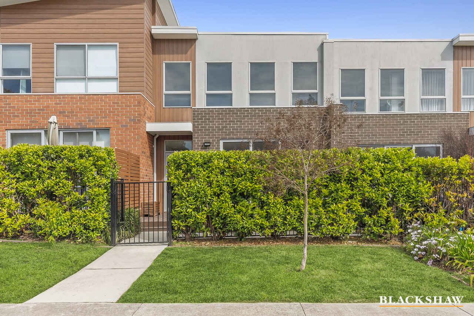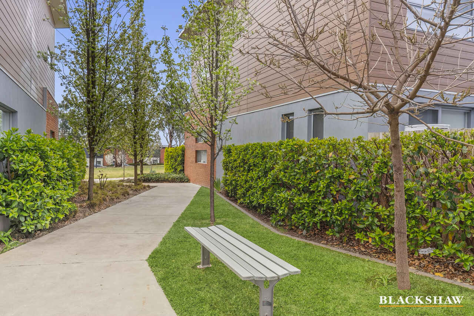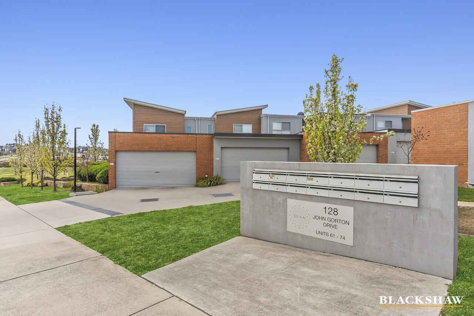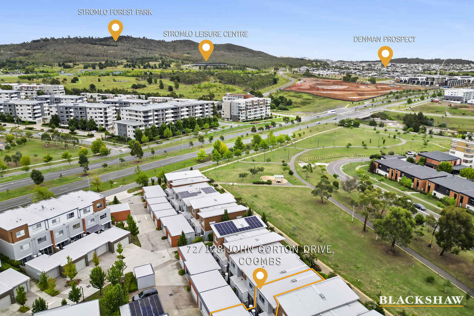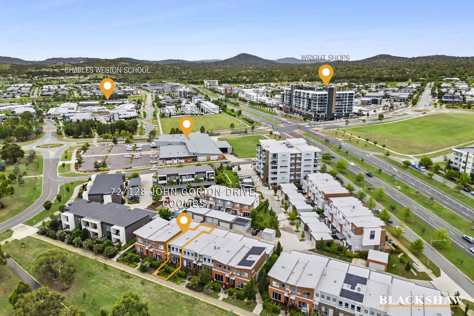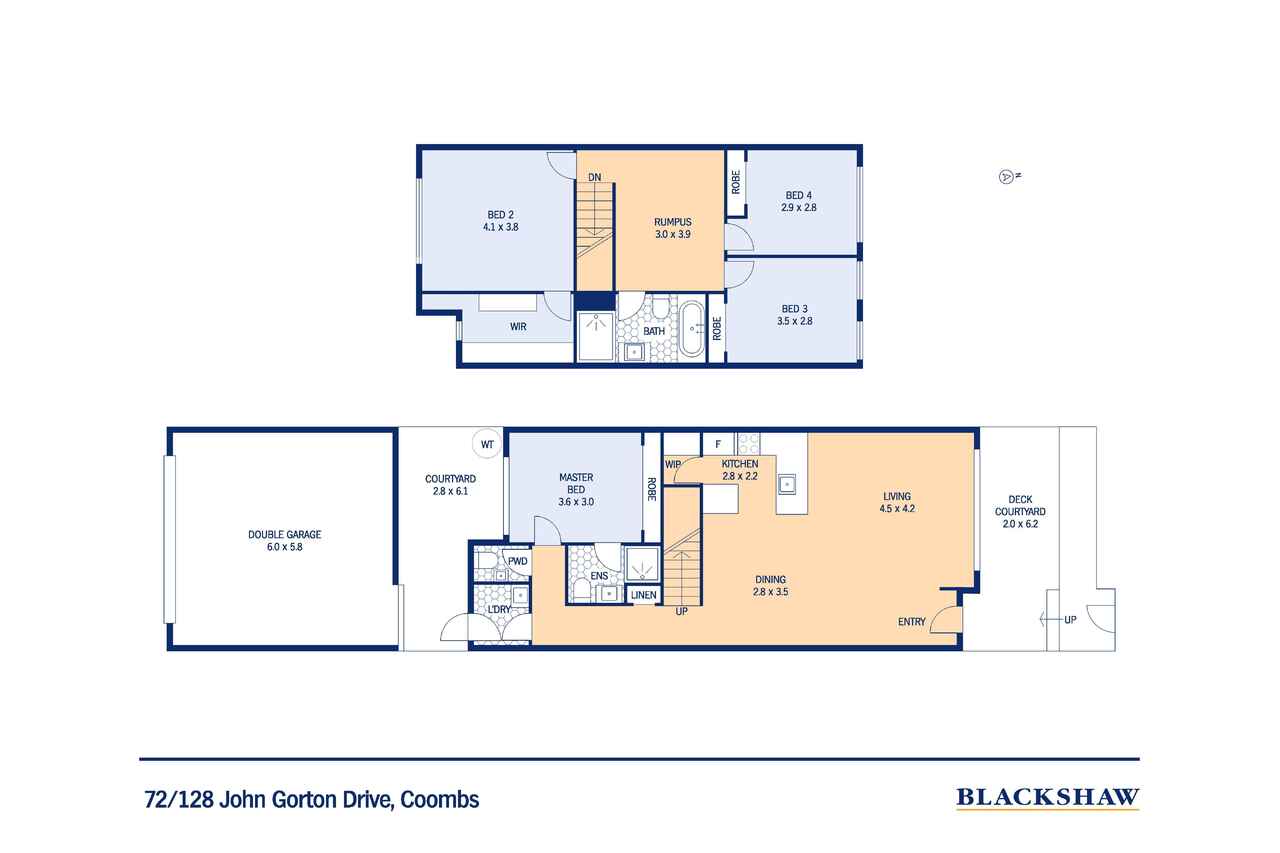North-Facing Townhome with Dual Living Areas & Tranquil Reserve Views
Sold
Location
72/128 John Gorton Drive
Coombs ACT 2611
Details
4
2
2
EER: 6.0
Townhouse
$882,000
Building size: | 156 sqm (approx) |
Discover the perfect balance of comfort, style & convenience in this stunning two-storey townhome. Thoughtfully designed with modern finishes & an effortless indoor–outdoor flow, this home is ideal for families, professionals & those who love to entertain.
The main bedroom is conveniently located downstairs with its own ensuite, perfect for elderly relatives or visiting guests while the additional bedrooms upstairs provide privacy & space for children or home offices.
From the open-plan living & dining spaces that flow seamlessly to a private deck, to the tranquil backdrop of the reserve at your doorstep, every detail has been crafted with easy living & relaxed entertaining in mind.
Highlights:
North-facing design maximising natural light throughout the day
Open-plan living, dining & kitchen
Two separate living areas including a light-filled upstairs media/rumpus with skylight
Gourmet kitchen with stone benchtops, double sink, AEG appliances, induction cooktop, dishwasher, tiled splashback & walk-in pantry
Floating floorboards, LED downlights, window furnishings throughout for a sleek, modern feel
Year-round comfort with ducted reverse cycle heating & cooling
Four bedrooms, three with built-ins, the third featuring a generous walk-in robe, while the master is privately positioned downstairs with its own ensuite.
Upstairs bathroom with full bath plus a downstairs powder room
Electric hot water system, linen closet, laundry
Communal BBQ Facilities
Internet - FTTP
Double garage with remote access, dual entry & convenient visitor parking
Close to top schools:
Charles Weston Primary
Upcoming Stromlo Forest Anglican College (K-12 from 2026)
Outdoor enthusiasts & children will love the proximity to outdoor & recreation spaces:
Ruth Park - Holden's Creek Pond Playground
Stromlo Forest Park & Leisure Centre - Walking, running, world-class mountain biking trails & green spaces
Conveniently located to Coombs local shops including popular establishments T-Bone, Pizza Top, 80/20 Café, Molonglo Health Hub inc. Medical Centre, Club Lime, Capital Chemist, Molonglo Veterinary Clinic, Coombs Early Learning Centre. Also within walking distance to Wright Shops including Metro Woolworths, Aldi, BWS, Home Brew Cafe & Bar.
Essentials:
Luna Complex: Milin Builders & Developers – a trusted name in Canberra construction
Built: 2018
Living: 156m2
Garage: 37m2
Total: 193m2
Strata inc. Sinking Fund: $1,136 per quarter
Rates: $618 per quarter
Rental Estimate: $760–$780 per week
Land Tax: $785 per quarter (Investors only)
Read MoreThe main bedroom is conveniently located downstairs with its own ensuite, perfect for elderly relatives or visiting guests while the additional bedrooms upstairs provide privacy & space for children or home offices.
From the open-plan living & dining spaces that flow seamlessly to a private deck, to the tranquil backdrop of the reserve at your doorstep, every detail has been crafted with easy living & relaxed entertaining in mind.
Highlights:
North-facing design maximising natural light throughout the day
Open-plan living, dining & kitchen
Two separate living areas including a light-filled upstairs media/rumpus with skylight
Gourmet kitchen with stone benchtops, double sink, AEG appliances, induction cooktop, dishwasher, tiled splashback & walk-in pantry
Floating floorboards, LED downlights, window furnishings throughout for a sleek, modern feel
Year-round comfort with ducted reverse cycle heating & cooling
Four bedrooms, three with built-ins, the third featuring a generous walk-in robe, while the master is privately positioned downstairs with its own ensuite.
Upstairs bathroom with full bath plus a downstairs powder room
Electric hot water system, linen closet, laundry
Communal BBQ Facilities
Internet - FTTP
Double garage with remote access, dual entry & convenient visitor parking
Close to top schools:
Charles Weston Primary
Upcoming Stromlo Forest Anglican College (K-12 from 2026)
Outdoor enthusiasts & children will love the proximity to outdoor & recreation spaces:
Ruth Park - Holden's Creek Pond Playground
Stromlo Forest Park & Leisure Centre - Walking, running, world-class mountain biking trails & green spaces
Conveniently located to Coombs local shops including popular establishments T-Bone, Pizza Top, 80/20 Café, Molonglo Health Hub inc. Medical Centre, Club Lime, Capital Chemist, Molonglo Veterinary Clinic, Coombs Early Learning Centre. Also within walking distance to Wright Shops including Metro Woolworths, Aldi, BWS, Home Brew Cafe & Bar.
Essentials:
Luna Complex: Milin Builders & Developers – a trusted name in Canberra construction
Built: 2018
Living: 156m2
Garage: 37m2
Total: 193m2
Strata inc. Sinking Fund: $1,136 per quarter
Rates: $618 per quarter
Rental Estimate: $760–$780 per week
Land Tax: $785 per quarter (Investors only)
Inspect
Contact agent
Listing agent
Discover the perfect balance of comfort, style & convenience in this stunning two-storey townhome. Thoughtfully designed with modern finishes & an effortless indoor–outdoor flow, this home is ideal for families, professionals & those who love to entertain.
The main bedroom is conveniently located downstairs with its own ensuite, perfect for elderly relatives or visiting guests while the additional bedrooms upstairs provide privacy & space for children or home offices.
From the open-plan living & dining spaces that flow seamlessly to a private deck, to the tranquil backdrop of the reserve at your doorstep, every detail has been crafted with easy living & relaxed entertaining in mind.
Highlights:
North-facing design maximising natural light throughout the day
Open-plan living, dining & kitchen
Two separate living areas including a light-filled upstairs media/rumpus with skylight
Gourmet kitchen with stone benchtops, double sink, AEG appliances, induction cooktop, dishwasher, tiled splashback & walk-in pantry
Floating floorboards, LED downlights, window furnishings throughout for a sleek, modern feel
Year-round comfort with ducted reverse cycle heating & cooling
Four bedrooms, three with built-ins, the third featuring a generous walk-in robe, while the master is privately positioned downstairs with its own ensuite.
Upstairs bathroom with full bath plus a downstairs powder room
Electric hot water system, linen closet, laundry
Communal BBQ Facilities
Internet - FTTP
Double garage with remote access, dual entry & convenient visitor parking
Close to top schools:
Charles Weston Primary
Upcoming Stromlo Forest Anglican College (K-12 from 2026)
Outdoor enthusiasts & children will love the proximity to outdoor & recreation spaces:
Ruth Park - Holden's Creek Pond Playground
Stromlo Forest Park & Leisure Centre - Walking, running, world-class mountain biking trails & green spaces
Conveniently located to Coombs local shops including popular establishments T-Bone, Pizza Top, 80/20 Café, Molonglo Health Hub inc. Medical Centre, Club Lime, Capital Chemist, Molonglo Veterinary Clinic, Coombs Early Learning Centre. Also within walking distance to Wright Shops including Metro Woolworths, Aldi, BWS, Home Brew Cafe & Bar.
Essentials:
Luna Complex: Milin Builders & Developers – a trusted name in Canberra construction
Built: 2018
Living: 156m2
Garage: 37m2
Total: 193m2
Strata inc. Sinking Fund: $1,136 per quarter
Rates: $618 per quarter
Rental Estimate: $760–$780 per week
Land Tax: $785 per quarter (Investors only)
Read MoreThe main bedroom is conveniently located downstairs with its own ensuite, perfect for elderly relatives or visiting guests while the additional bedrooms upstairs provide privacy & space for children or home offices.
From the open-plan living & dining spaces that flow seamlessly to a private deck, to the tranquil backdrop of the reserve at your doorstep, every detail has been crafted with easy living & relaxed entertaining in mind.
Highlights:
North-facing design maximising natural light throughout the day
Open-plan living, dining & kitchen
Two separate living areas including a light-filled upstairs media/rumpus with skylight
Gourmet kitchen with stone benchtops, double sink, AEG appliances, induction cooktop, dishwasher, tiled splashback & walk-in pantry
Floating floorboards, LED downlights, window furnishings throughout for a sleek, modern feel
Year-round comfort with ducted reverse cycle heating & cooling
Four bedrooms, three with built-ins, the third featuring a generous walk-in robe, while the master is privately positioned downstairs with its own ensuite.
Upstairs bathroom with full bath plus a downstairs powder room
Electric hot water system, linen closet, laundry
Communal BBQ Facilities
Internet - FTTP
Double garage with remote access, dual entry & convenient visitor parking
Close to top schools:
Charles Weston Primary
Upcoming Stromlo Forest Anglican College (K-12 from 2026)
Outdoor enthusiasts & children will love the proximity to outdoor & recreation spaces:
Ruth Park - Holden's Creek Pond Playground
Stromlo Forest Park & Leisure Centre - Walking, running, world-class mountain biking trails & green spaces
Conveniently located to Coombs local shops including popular establishments T-Bone, Pizza Top, 80/20 Café, Molonglo Health Hub inc. Medical Centre, Club Lime, Capital Chemist, Molonglo Veterinary Clinic, Coombs Early Learning Centre. Also within walking distance to Wright Shops including Metro Woolworths, Aldi, BWS, Home Brew Cafe & Bar.
Essentials:
Luna Complex: Milin Builders & Developers – a trusted name in Canberra construction
Built: 2018
Living: 156m2
Garage: 37m2
Total: 193m2
Strata inc. Sinking Fund: $1,136 per quarter
Rates: $618 per quarter
Rental Estimate: $760–$780 per week
Land Tax: $785 per quarter (Investors only)
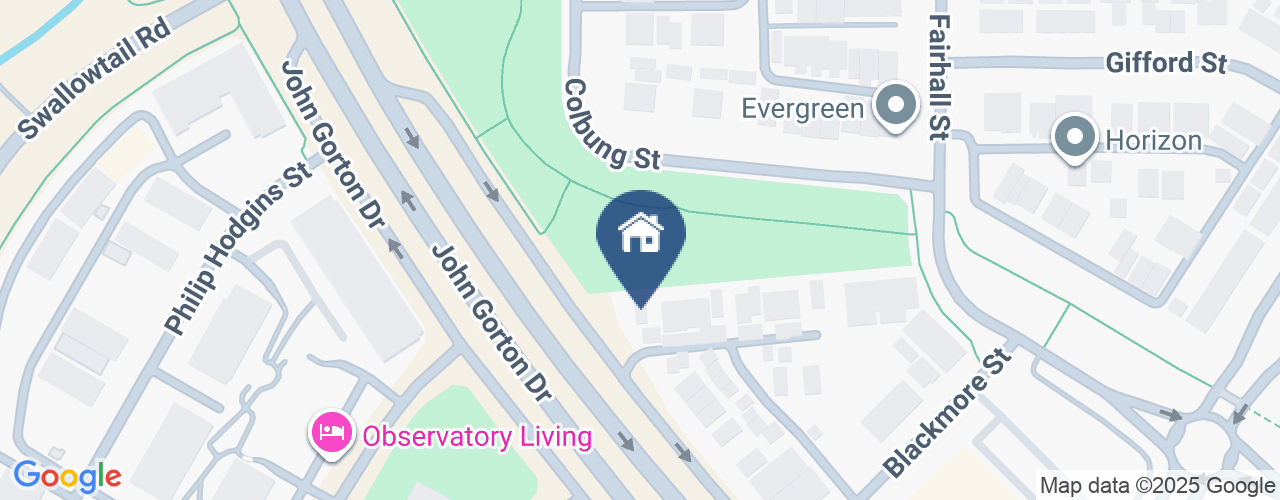
Location
72/128 John Gorton Drive
Coombs ACT 2611
Details
4
2
2
EER: 6.0
Townhouse
$882,000
Building size: | 156 sqm (approx) |
Discover the perfect balance of comfort, style & convenience in this stunning two-storey townhome. Thoughtfully designed with modern finishes & an effortless indoor–outdoor flow, this home is ideal for families, professionals & those who love to entertain.
The main bedroom is conveniently located downstairs with its own ensuite, perfect for elderly relatives or visiting guests while the additional bedrooms upstairs provide privacy & space for children or home offices.
From the open-plan living & dining spaces that flow seamlessly to a private deck, to the tranquil backdrop of the reserve at your doorstep, every detail has been crafted with easy living & relaxed entertaining in mind.
Highlights:
North-facing design maximising natural light throughout the day
Open-plan living, dining & kitchen
Two separate living areas including a light-filled upstairs media/rumpus with skylight
Gourmet kitchen with stone benchtops, double sink, AEG appliances, induction cooktop, dishwasher, tiled splashback & walk-in pantry
Floating floorboards, LED downlights, window furnishings throughout for a sleek, modern feel
Year-round comfort with ducted reverse cycle heating & cooling
Four bedrooms, three with built-ins, the third featuring a generous walk-in robe, while the master is privately positioned downstairs with its own ensuite.
Upstairs bathroom with full bath plus a downstairs powder room
Electric hot water system, linen closet, laundry
Communal BBQ Facilities
Internet - FTTP
Double garage with remote access, dual entry & convenient visitor parking
Close to top schools:
Charles Weston Primary
Upcoming Stromlo Forest Anglican College (K-12 from 2026)
Outdoor enthusiasts & children will love the proximity to outdoor & recreation spaces:
Ruth Park - Holden's Creek Pond Playground
Stromlo Forest Park & Leisure Centre - Walking, running, world-class mountain biking trails & green spaces
Conveniently located to Coombs local shops including popular establishments T-Bone, Pizza Top, 80/20 Café, Molonglo Health Hub inc. Medical Centre, Club Lime, Capital Chemist, Molonglo Veterinary Clinic, Coombs Early Learning Centre. Also within walking distance to Wright Shops including Metro Woolworths, Aldi, BWS, Home Brew Cafe & Bar.
Essentials:
Luna Complex: Milin Builders & Developers – a trusted name in Canberra construction
Built: 2018
Living: 156m2
Garage: 37m2
Total: 193m2
Strata inc. Sinking Fund: $1,136 per quarter
Rates: $618 per quarter
Rental Estimate: $760–$780 per week
Land Tax: $785 per quarter (Investors only)
Read MoreThe main bedroom is conveniently located downstairs with its own ensuite, perfect for elderly relatives or visiting guests while the additional bedrooms upstairs provide privacy & space for children or home offices.
From the open-plan living & dining spaces that flow seamlessly to a private deck, to the tranquil backdrop of the reserve at your doorstep, every detail has been crafted with easy living & relaxed entertaining in mind.
Highlights:
North-facing design maximising natural light throughout the day
Open-plan living, dining & kitchen
Two separate living areas including a light-filled upstairs media/rumpus with skylight
Gourmet kitchen with stone benchtops, double sink, AEG appliances, induction cooktop, dishwasher, tiled splashback & walk-in pantry
Floating floorboards, LED downlights, window furnishings throughout for a sleek, modern feel
Year-round comfort with ducted reverse cycle heating & cooling
Four bedrooms, three with built-ins, the third featuring a generous walk-in robe, while the master is privately positioned downstairs with its own ensuite.
Upstairs bathroom with full bath plus a downstairs powder room
Electric hot water system, linen closet, laundry
Communal BBQ Facilities
Internet - FTTP
Double garage with remote access, dual entry & convenient visitor parking
Close to top schools:
Charles Weston Primary
Upcoming Stromlo Forest Anglican College (K-12 from 2026)
Outdoor enthusiasts & children will love the proximity to outdoor & recreation spaces:
Ruth Park - Holden's Creek Pond Playground
Stromlo Forest Park & Leisure Centre - Walking, running, world-class mountain biking trails & green spaces
Conveniently located to Coombs local shops including popular establishments T-Bone, Pizza Top, 80/20 Café, Molonglo Health Hub inc. Medical Centre, Club Lime, Capital Chemist, Molonglo Veterinary Clinic, Coombs Early Learning Centre. Also within walking distance to Wright Shops including Metro Woolworths, Aldi, BWS, Home Brew Cafe & Bar.
Essentials:
Luna Complex: Milin Builders & Developers – a trusted name in Canberra construction
Built: 2018
Living: 156m2
Garage: 37m2
Total: 193m2
Strata inc. Sinking Fund: $1,136 per quarter
Rates: $618 per quarter
Rental Estimate: $760–$780 per week
Land Tax: $785 per quarter (Investors only)
Inspect
Contact agent


