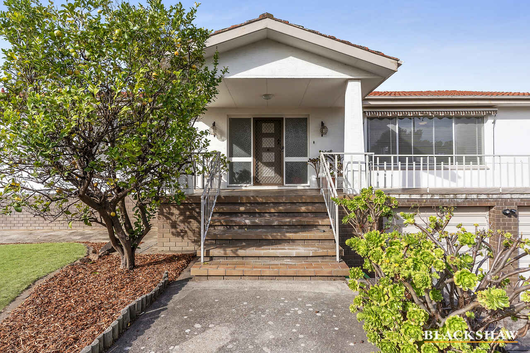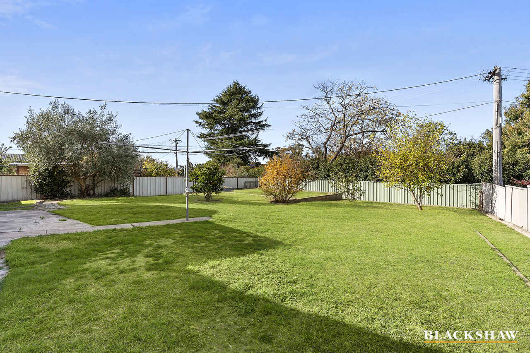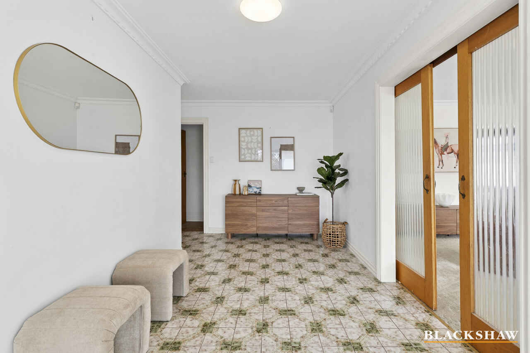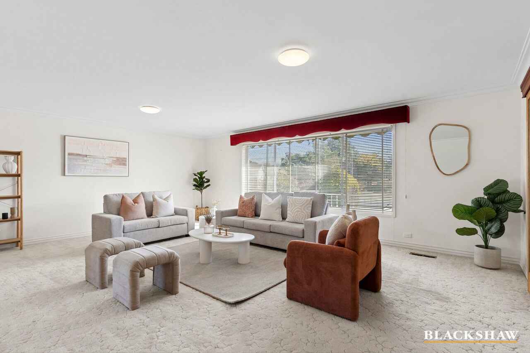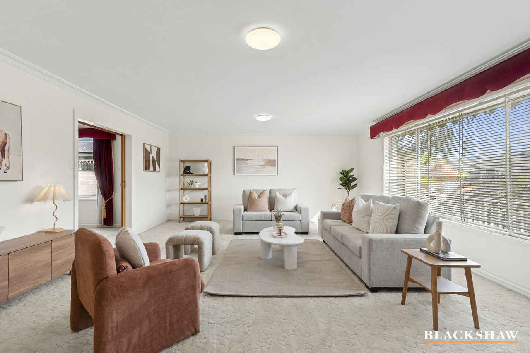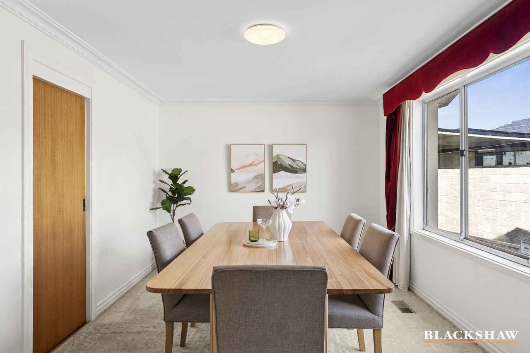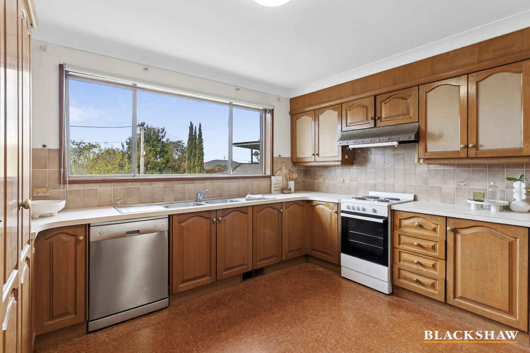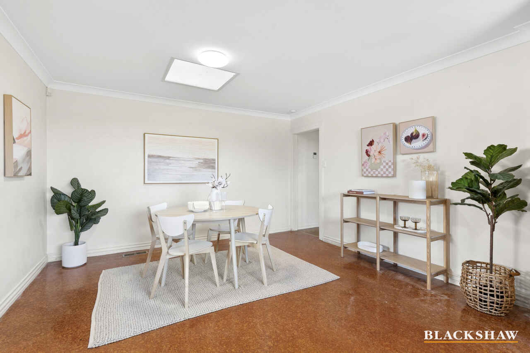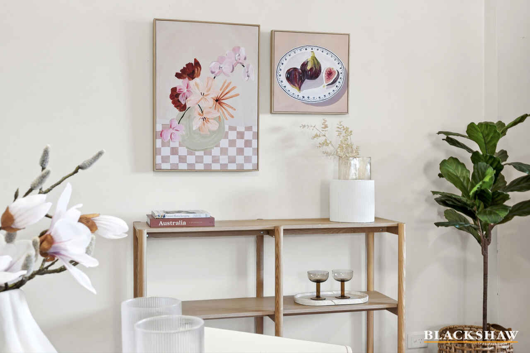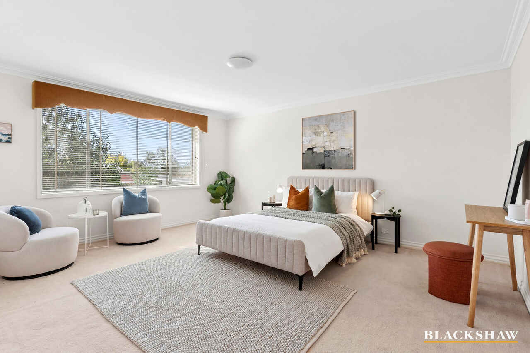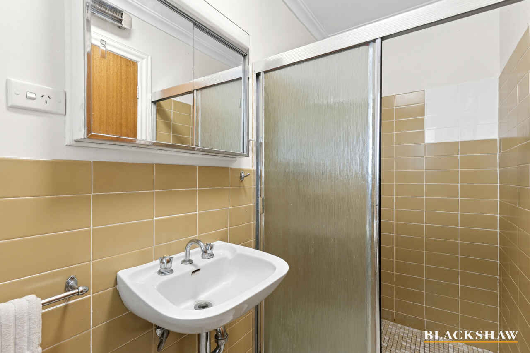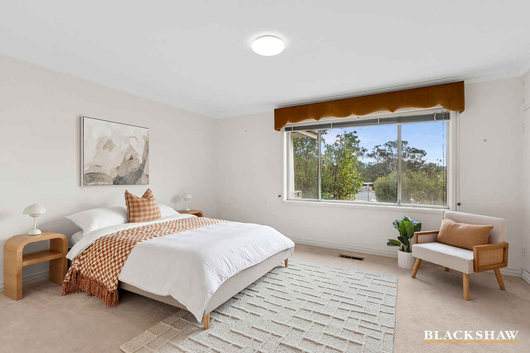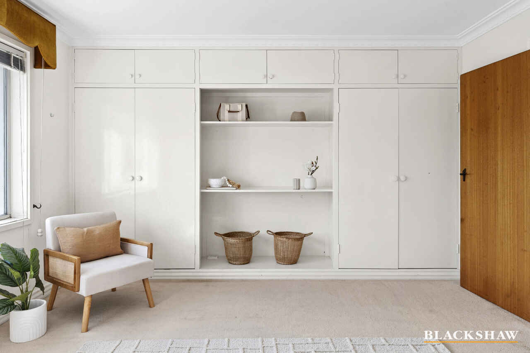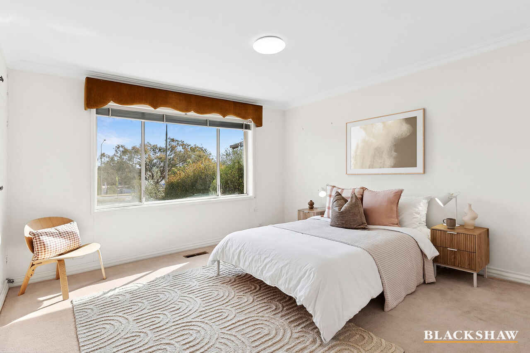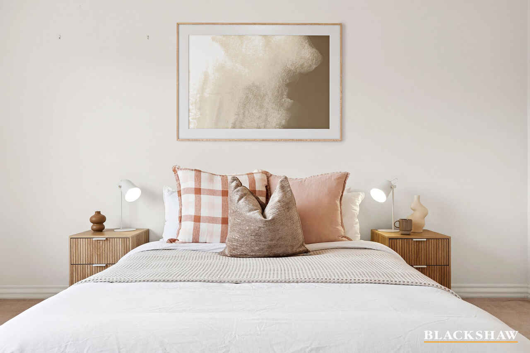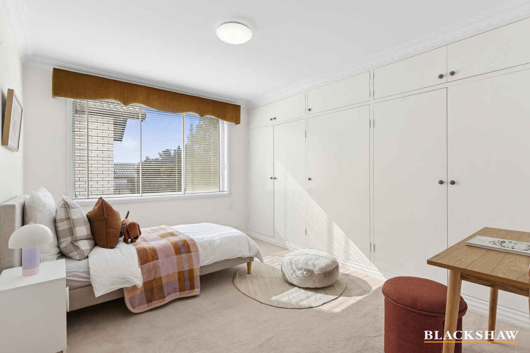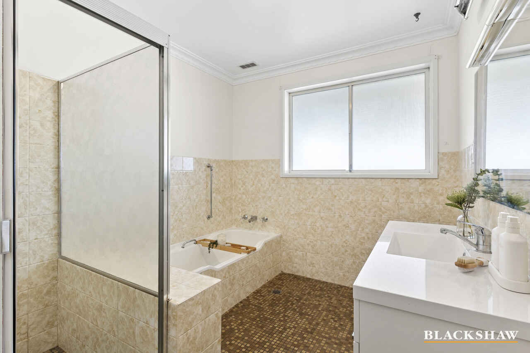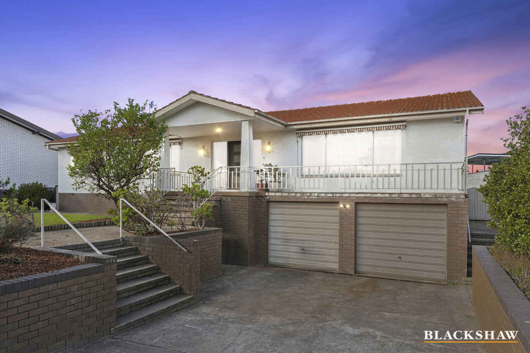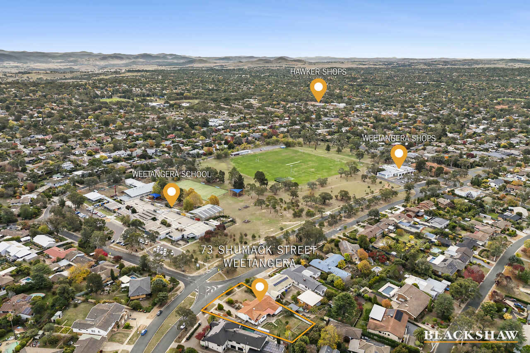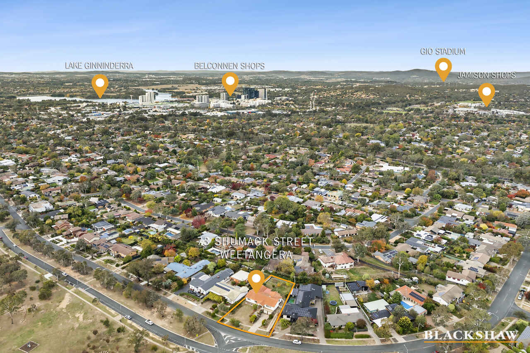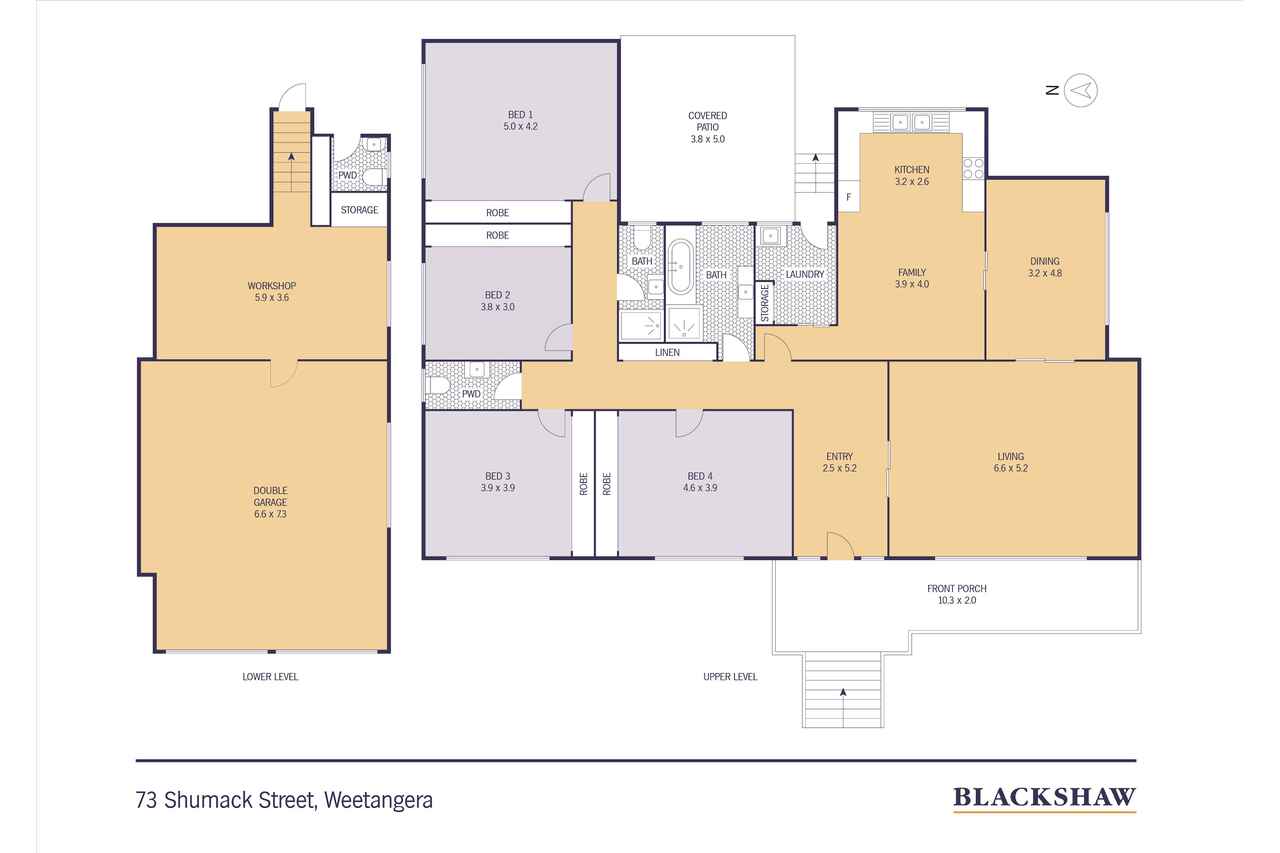Spacious Family Home with Endless Potential in the Heart of Weetangera
Sold
Location
73 Shumack Street
Weetangera ACT 2614
Details
4
2
2
EER: 1.5
House
Auction Saturday, 31 May 01:30 PM On Site
Land area: | 1177 sqm (approx) |
Building size: | 302 sqm (approx) |
For the very first time, this beloved family home is being offered to the market - a golden opportunity in one of Canberra's most tightly held and sought-after suburbs.
Set on a substantial 1177m² elevated block, this solid, character-filled residence combines timeless design with untapped potential. Whether you're a growing family, an inspired renovator or someone looking to design their forever home, this is the opportunity you've been waiting for.
From the moment you step through the grand, oversized entryway, the home welcomes you with a sense of warmth and space with natural light flooding every corner of the generously proportioned interiors.
At the heart of the home lies a huge kitchen and eat-in meals area - offering ample bench space, storage and room to gather. This flows easily into the separate formal dining room and a spacious living area, perfect for both relaxed family life and elegant entertaining.
With oversized bedrooms, two full-sized bathrooms and a smart, functional floorplan, the home offers flexibility and comfort for every stage of life.
Features:
Solid brick construction
Blue-chip suburb
All bedrooms offer large built-in robes
Ducted heating
Double garage with remote access, huge workshop, WC and storage ideal for hobbyists or tradies
Second driveway providing rear access-perfect for boats, caravans, trailers or future additions
Enormous backyard with potential for a pool, granny flat, landscaped gardens or dream entertaining space
Moments from top-rated public and private schools
Close to local shops, cafés and parks with easy access to Belconnen Town Centre, Belconnen Markets and arterial roads
This is more than a home - it's a canvas rich with possibility and a chance to secure a slice of Weetangera's history. With its unbeatable location, solid foundation and room to grow, the potential is truly limited only by your imagination.
Contact me today to arrange your inspection and unlock the true value of this timeless family classic.
Essentials: Approximations
Built: 1972
UV (2024) $868,000
Block Size: 1177 m2
Residence: 233 m2
Garage, Workshop & WC: 69 m2
Total: 302 m2
Rates: $1,140 per quarter
Land Tax: $2,325 per quarter (Investors Only)
Estimated Rental Return: $750 - $790 per week
EER: 1.5
Read MoreSet on a substantial 1177m² elevated block, this solid, character-filled residence combines timeless design with untapped potential. Whether you're a growing family, an inspired renovator or someone looking to design their forever home, this is the opportunity you've been waiting for.
From the moment you step through the grand, oversized entryway, the home welcomes you with a sense of warmth and space with natural light flooding every corner of the generously proportioned interiors.
At the heart of the home lies a huge kitchen and eat-in meals area - offering ample bench space, storage and room to gather. This flows easily into the separate formal dining room and a spacious living area, perfect for both relaxed family life and elegant entertaining.
With oversized bedrooms, two full-sized bathrooms and a smart, functional floorplan, the home offers flexibility and comfort for every stage of life.
Features:
Solid brick construction
Blue-chip suburb
All bedrooms offer large built-in robes
Ducted heating
Double garage with remote access, huge workshop, WC and storage ideal for hobbyists or tradies
Second driveway providing rear access-perfect for boats, caravans, trailers or future additions
Enormous backyard with potential for a pool, granny flat, landscaped gardens or dream entertaining space
Moments from top-rated public and private schools
Close to local shops, cafés and parks with easy access to Belconnen Town Centre, Belconnen Markets and arterial roads
This is more than a home - it's a canvas rich with possibility and a chance to secure a slice of Weetangera's history. With its unbeatable location, solid foundation and room to grow, the potential is truly limited only by your imagination.
Contact me today to arrange your inspection and unlock the true value of this timeless family classic.
Essentials: Approximations
Built: 1972
UV (2024) $868,000
Block Size: 1177 m2
Residence: 233 m2
Garage, Workshop & WC: 69 m2
Total: 302 m2
Rates: $1,140 per quarter
Land Tax: $2,325 per quarter (Investors Only)
Estimated Rental Return: $750 - $790 per week
EER: 1.5
Inspect
Contact agent
Listing agent
For the very first time, this beloved family home is being offered to the market - a golden opportunity in one of Canberra's most tightly held and sought-after suburbs.
Set on a substantial 1177m² elevated block, this solid, character-filled residence combines timeless design with untapped potential. Whether you're a growing family, an inspired renovator or someone looking to design their forever home, this is the opportunity you've been waiting for.
From the moment you step through the grand, oversized entryway, the home welcomes you with a sense of warmth and space with natural light flooding every corner of the generously proportioned interiors.
At the heart of the home lies a huge kitchen and eat-in meals area - offering ample bench space, storage and room to gather. This flows easily into the separate formal dining room and a spacious living area, perfect for both relaxed family life and elegant entertaining.
With oversized bedrooms, two full-sized bathrooms and a smart, functional floorplan, the home offers flexibility and comfort for every stage of life.
Features:
Solid brick construction
Blue-chip suburb
All bedrooms offer large built-in robes
Ducted heating
Double garage with remote access, huge workshop, WC and storage ideal for hobbyists or tradies
Second driveway providing rear access-perfect for boats, caravans, trailers or future additions
Enormous backyard with potential for a pool, granny flat, landscaped gardens or dream entertaining space
Moments from top-rated public and private schools
Close to local shops, cafés and parks with easy access to Belconnen Town Centre, Belconnen Markets and arterial roads
This is more than a home - it's a canvas rich with possibility and a chance to secure a slice of Weetangera's history. With its unbeatable location, solid foundation and room to grow, the potential is truly limited only by your imagination.
Contact me today to arrange your inspection and unlock the true value of this timeless family classic.
Essentials: Approximations
Built: 1972
UV (2024) $868,000
Block Size: 1177 m2
Residence: 233 m2
Garage, Workshop & WC: 69 m2
Total: 302 m2
Rates: $1,140 per quarter
Land Tax: $2,325 per quarter (Investors Only)
Estimated Rental Return: $750 - $790 per week
EER: 1.5
Read MoreSet on a substantial 1177m² elevated block, this solid, character-filled residence combines timeless design with untapped potential. Whether you're a growing family, an inspired renovator or someone looking to design their forever home, this is the opportunity you've been waiting for.
From the moment you step through the grand, oversized entryway, the home welcomes you with a sense of warmth and space with natural light flooding every corner of the generously proportioned interiors.
At the heart of the home lies a huge kitchen and eat-in meals area - offering ample bench space, storage and room to gather. This flows easily into the separate formal dining room and a spacious living area, perfect for both relaxed family life and elegant entertaining.
With oversized bedrooms, two full-sized bathrooms and a smart, functional floorplan, the home offers flexibility and comfort for every stage of life.
Features:
Solid brick construction
Blue-chip suburb
All bedrooms offer large built-in robes
Ducted heating
Double garage with remote access, huge workshop, WC and storage ideal for hobbyists or tradies
Second driveway providing rear access-perfect for boats, caravans, trailers or future additions
Enormous backyard with potential for a pool, granny flat, landscaped gardens or dream entertaining space
Moments from top-rated public and private schools
Close to local shops, cafés and parks with easy access to Belconnen Town Centre, Belconnen Markets and arterial roads
This is more than a home - it's a canvas rich with possibility and a chance to secure a slice of Weetangera's history. With its unbeatable location, solid foundation and room to grow, the potential is truly limited only by your imagination.
Contact me today to arrange your inspection and unlock the true value of this timeless family classic.
Essentials: Approximations
Built: 1972
UV (2024) $868,000
Block Size: 1177 m2
Residence: 233 m2
Garage, Workshop & WC: 69 m2
Total: 302 m2
Rates: $1,140 per quarter
Land Tax: $2,325 per quarter (Investors Only)
Estimated Rental Return: $750 - $790 per week
EER: 1.5
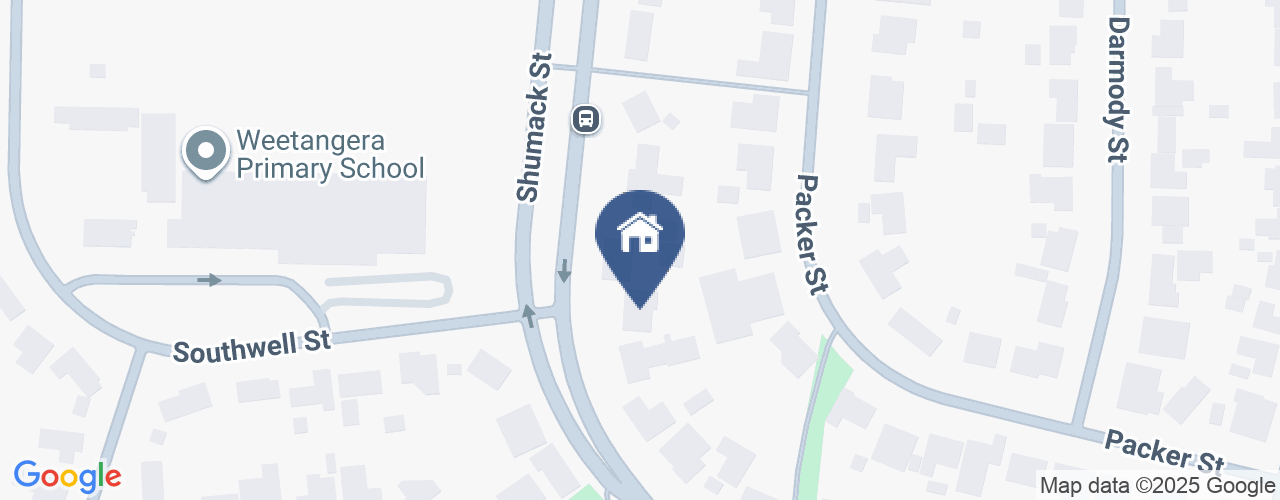
Location
73 Shumack Street
Weetangera ACT 2614
Details
4
2
2
EER: 1.5
House
Auction Saturday, 31 May 01:30 PM On Site
Land area: | 1177 sqm (approx) |
Building size: | 302 sqm (approx) |
For the very first time, this beloved family home is being offered to the market - a golden opportunity in one of Canberra's most tightly held and sought-after suburbs.
Set on a substantial 1177m² elevated block, this solid, character-filled residence combines timeless design with untapped potential. Whether you're a growing family, an inspired renovator or someone looking to design their forever home, this is the opportunity you've been waiting for.
From the moment you step through the grand, oversized entryway, the home welcomes you with a sense of warmth and space with natural light flooding every corner of the generously proportioned interiors.
At the heart of the home lies a huge kitchen and eat-in meals area - offering ample bench space, storage and room to gather. This flows easily into the separate formal dining room and a spacious living area, perfect for both relaxed family life and elegant entertaining.
With oversized bedrooms, two full-sized bathrooms and a smart, functional floorplan, the home offers flexibility and comfort for every stage of life.
Features:
Solid brick construction
Blue-chip suburb
All bedrooms offer large built-in robes
Ducted heating
Double garage with remote access, huge workshop, WC and storage ideal for hobbyists or tradies
Second driveway providing rear access-perfect for boats, caravans, trailers or future additions
Enormous backyard with potential for a pool, granny flat, landscaped gardens or dream entertaining space
Moments from top-rated public and private schools
Close to local shops, cafés and parks with easy access to Belconnen Town Centre, Belconnen Markets and arterial roads
This is more than a home - it's a canvas rich with possibility and a chance to secure a slice of Weetangera's history. With its unbeatable location, solid foundation and room to grow, the potential is truly limited only by your imagination.
Contact me today to arrange your inspection and unlock the true value of this timeless family classic.
Essentials: Approximations
Built: 1972
UV (2024) $868,000
Block Size: 1177 m2
Residence: 233 m2
Garage, Workshop & WC: 69 m2
Total: 302 m2
Rates: $1,140 per quarter
Land Tax: $2,325 per quarter (Investors Only)
Estimated Rental Return: $750 - $790 per week
EER: 1.5
Read MoreSet on a substantial 1177m² elevated block, this solid, character-filled residence combines timeless design with untapped potential. Whether you're a growing family, an inspired renovator or someone looking to design their forever home, this is the opportunity you've been waiting for.
From the moment you step through the grand, oversized entryway, the home welcomes you with a sense of warmth and space with natural light flooding every corner of the generously proportioned interiors.
At the heart of the home lies a huge kitchen and eat-in meals area - offering ample bench space, storage and room to gather. This flows easily into the separate formal dining room and a spacious living area, perfect for both relaxed family life and elegant entertaining.
With oversized bedrooms, two full-sized bathrooms and a smart, functional floorplan, the home offers flexibility and comfort for every stage of life.
Features:
Solid brick construction
Blue-chip suburb
All bedrooms offer large built-in robes
Ducted heating
Double garage with remote access, huge workshop, WC and storage ideal for hobbyists or tradies
Second driveway providing rear access-perfect for boats, caravans, trailers or future additions
Enormous backyard with potential for a pool, granny flat, landscaped gardens or dream entertaining space
Moments from top-rated public and private schools
Close to local shops, cafés and parks with easy access to Belconnen Town Centre, Belconnen Markets and arterial roads
This is more than a home - it's a canvas rich with possibility and a chance to secure a slice of Weetangera's history. With its unbeatable location, solid foundation and room to grow, the potential is truly limited only by your imagination.
Contact me today to arrange your inspection and unlock the true value of this timeless family classic.
Essentials: Approximations
Built: 1972
UV (2024) $868,000
Block Size: 1177 m2
Residence: 233 m2
Garage, Workshop & WC: 69 m2
Total: 302 m2
Rates: $1,140 per quarter
Land Tax: $2,325 per quarter (Investors Only)
Estimated Rental Return: $750 - $790 per week
EER: 1.5
Inspect
Contact agent


