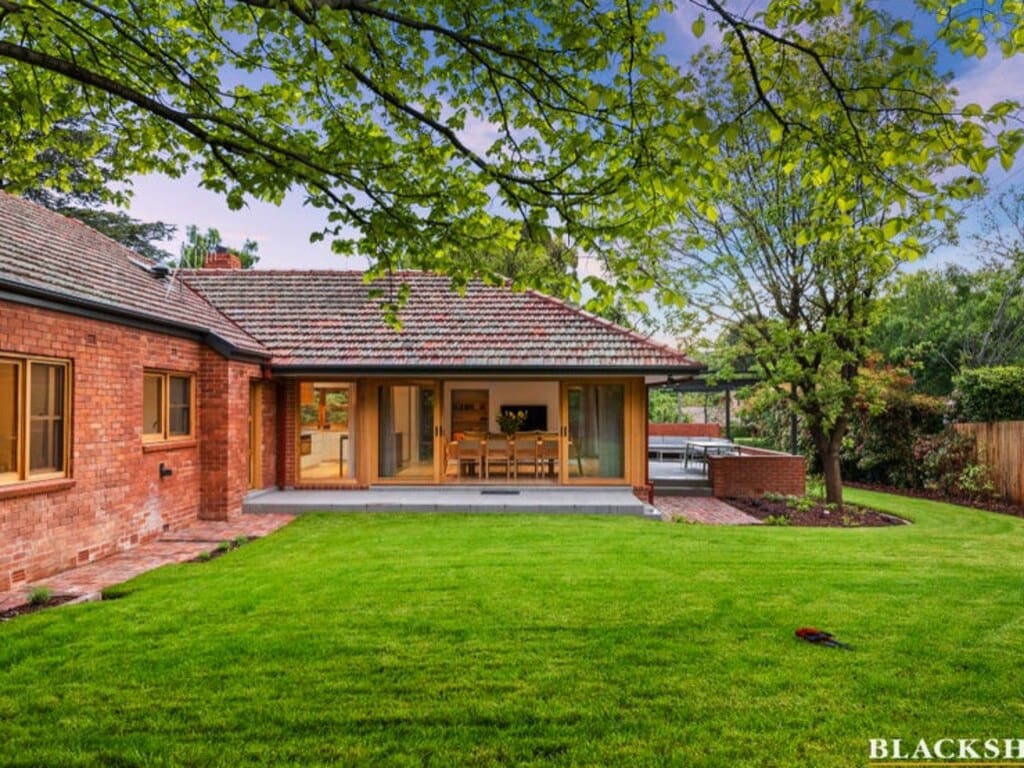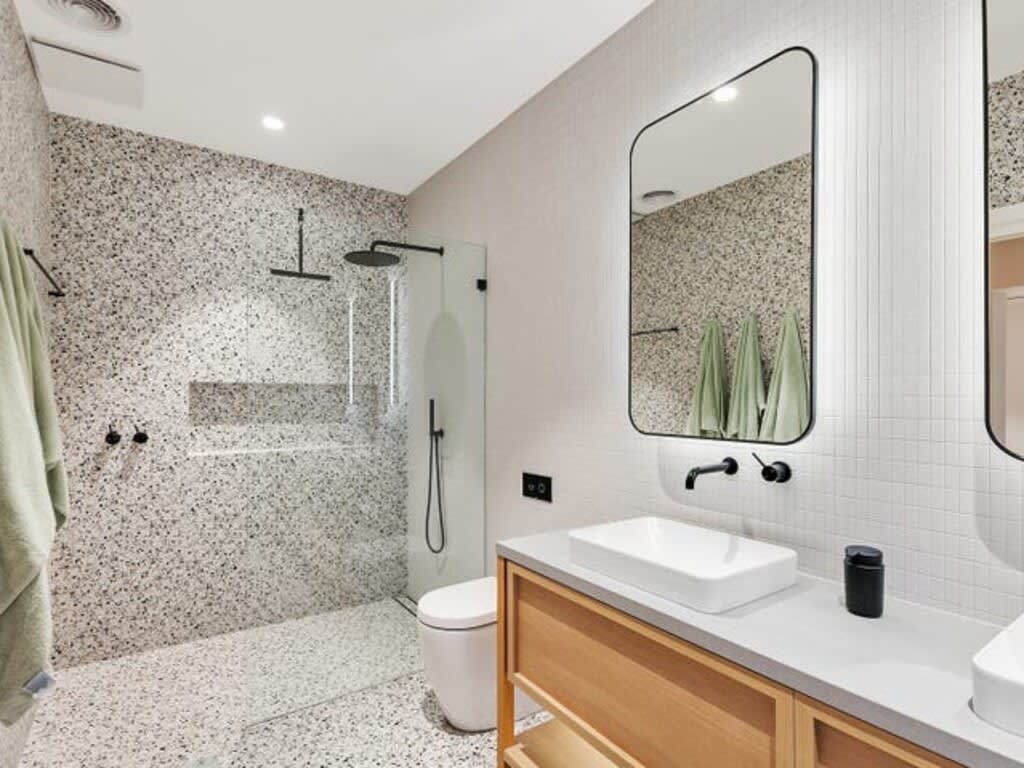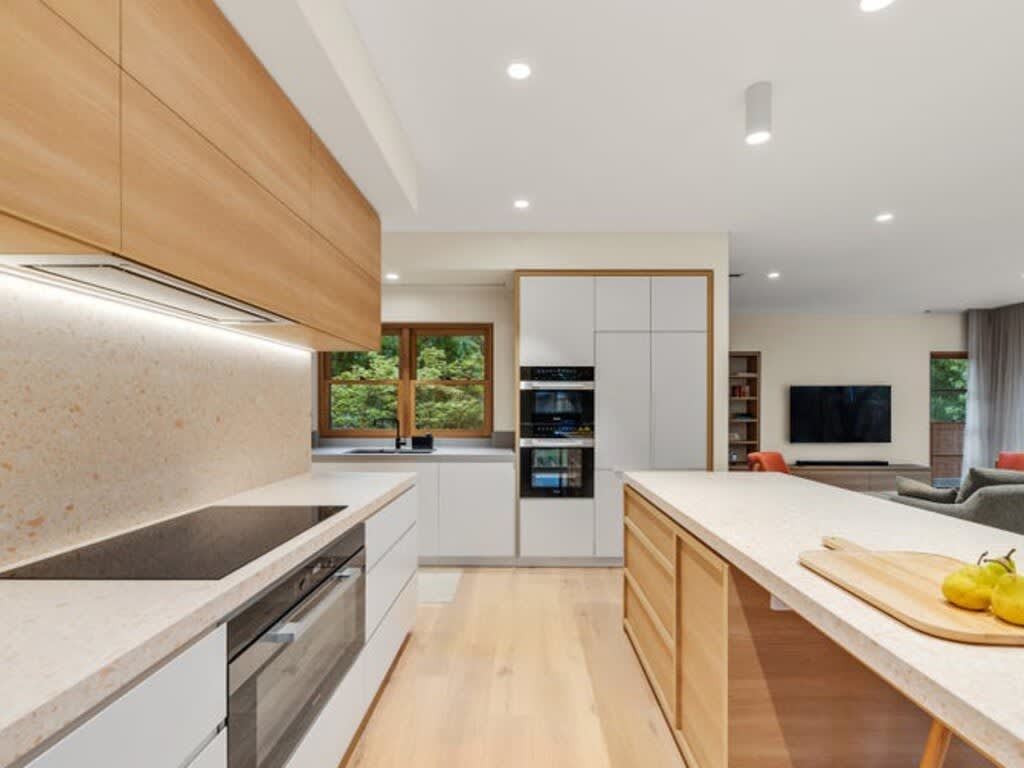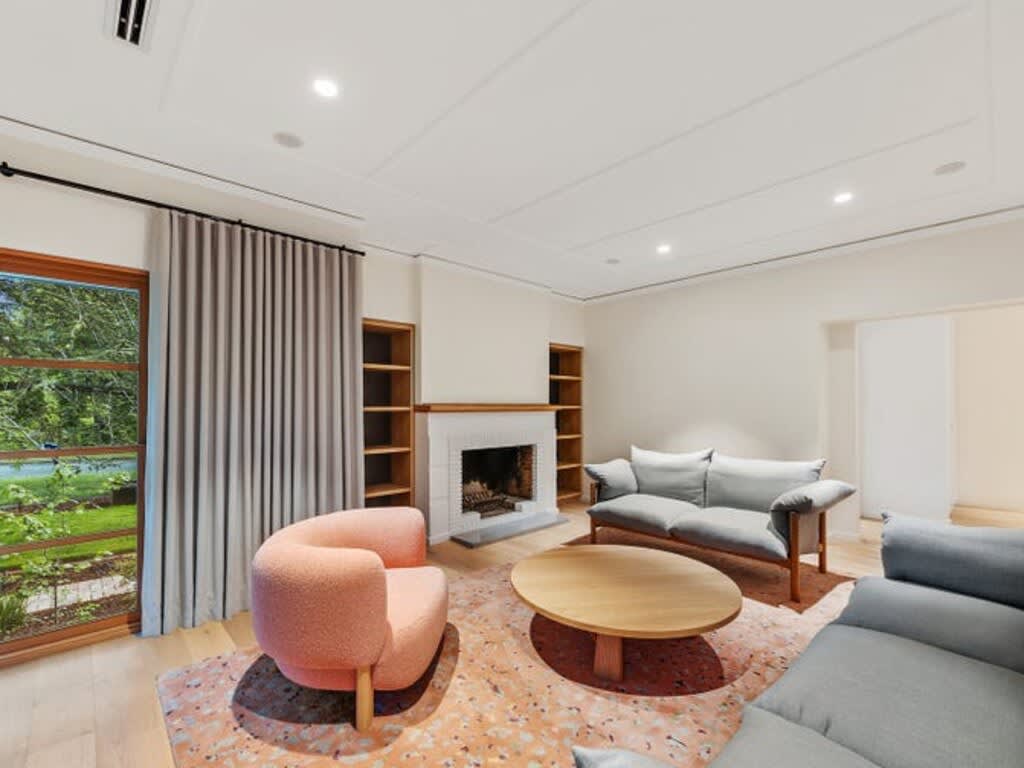Architect Paul Tilse and interior designer Vanessa Hawes have renovated one of Canberra’s renowned red brick inner-south cottages into a warm, minimalist, modern family residence.
“The house has undergone a full transformation,” listing agent Mario Sanfrancesco said of 42 Barrallier Street in Griffith.
It’s effectively a brand-new home, with gracious nods to the past entwined in functional, airy contemporary styling.
“What I love most is that it’s still in keeping with the area. It’s a classic, charming, sophisticated house that in 30 or 40 years will look just as good as it does today,” Mr Sanfrancesco explained.

42 Barrallier Street, Griffith, ACT 2603
MORE: Dominatrix sells AC/DC, sex chapel for $6m
Jana Pittman scores new $4m Hills home
Superstar designer’s gorgeous new $2.85m highlands cottage
Original fireplaces remain in the front rooms, with updated sash windows preserving the home’s character.
High ceilings, pale, wide-plank American oak flooring, simple lighting, bespoke timber cabinetry, a warm white palette and honed, blush-coloured Terrazzo tiles create elegant, open interiors.
“As you walk in, you’re taken aback by the substantial family room that looks over the gardens. The Scandinavian interiors are quite a surprise,” the agent said of the home’s unassuming entrance.
He added attention to detail of the joinery, the selection of stone throughout the house and the bathroom styling is exceptional.

Rainfall showers included.

High ceilings, pale, wide-plank American oak flooring, simple lighting and bespoke timber cabinetry.

Warm minimalism.
Rainfall showers, under-lit floating dual vanities and a Victoria and Albert freestanding bath are visually stunning and functional.
The master suite features triple windows and a custom walk-in robe with bench seat.
Three additional Queen-size bedrooms each have custom, built-in robes.
Read more at realestate.com.au





