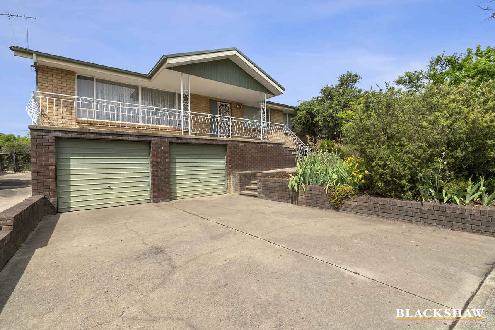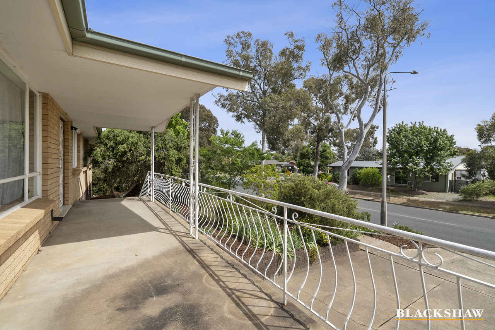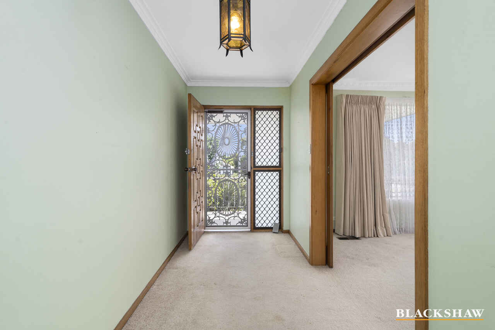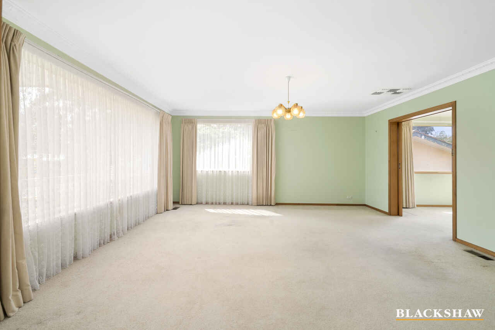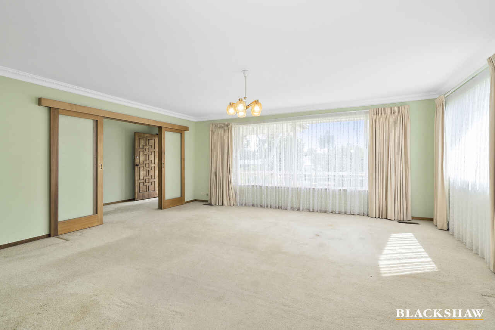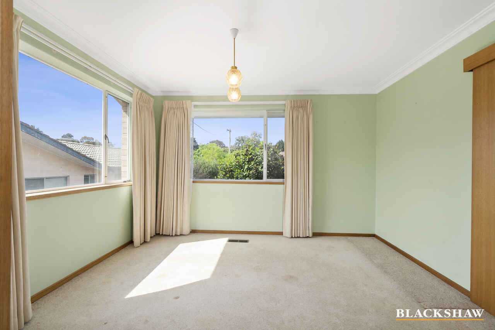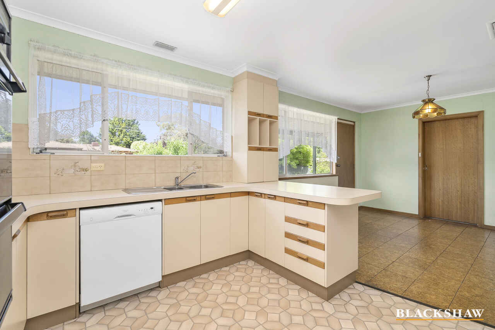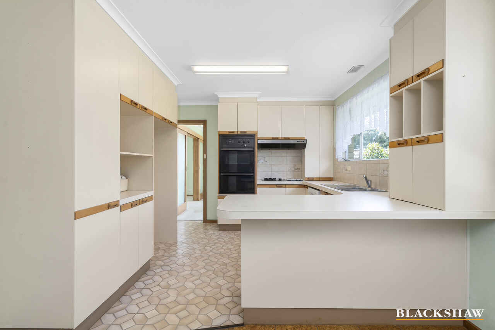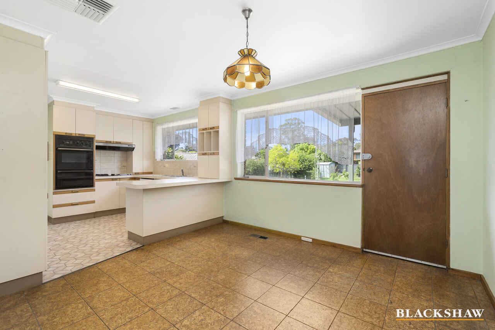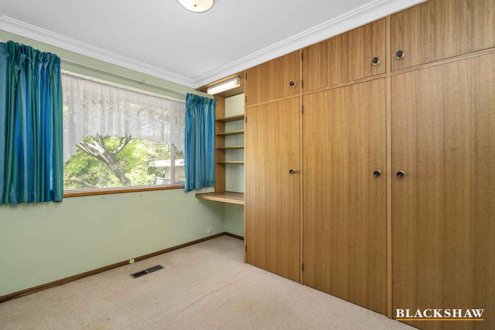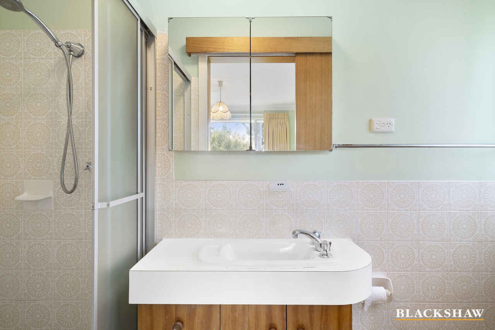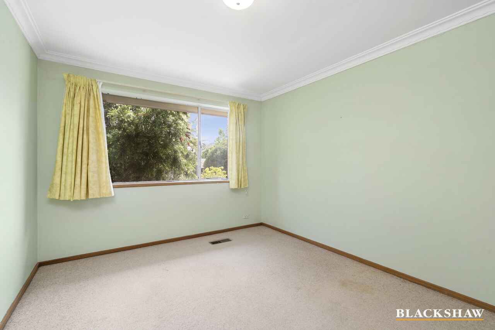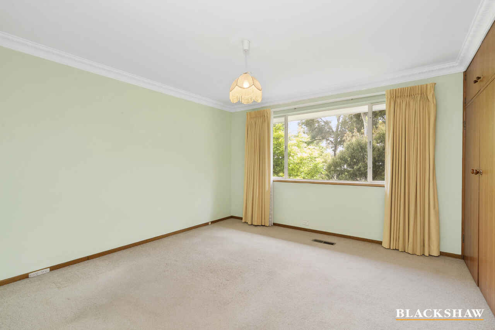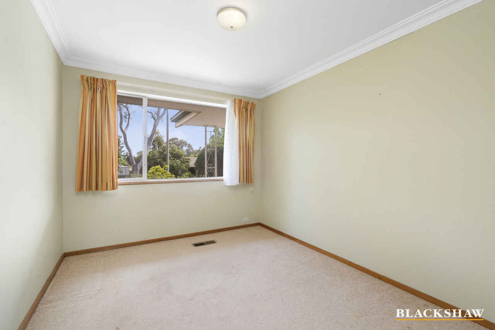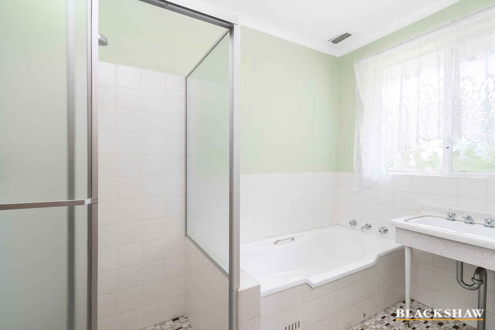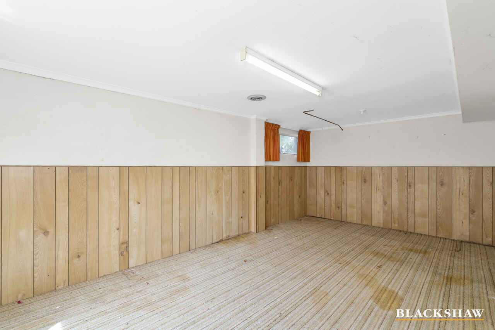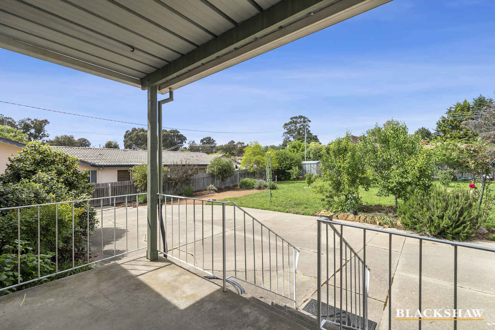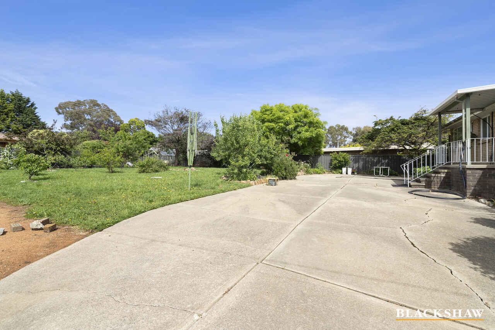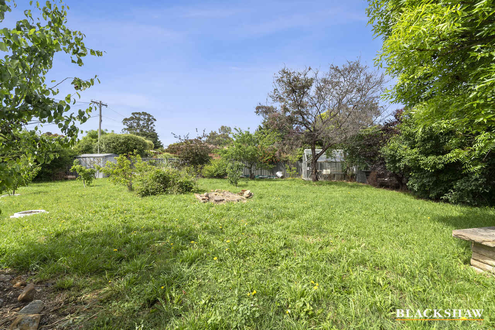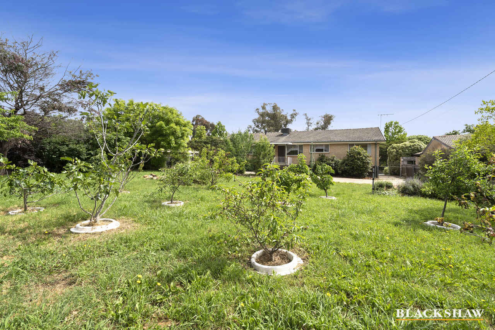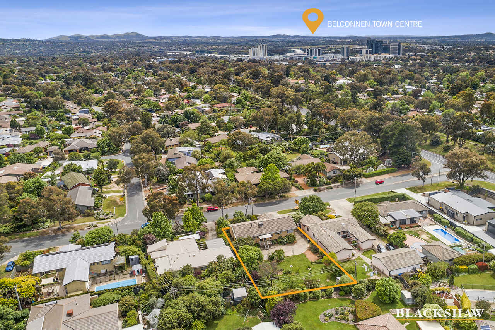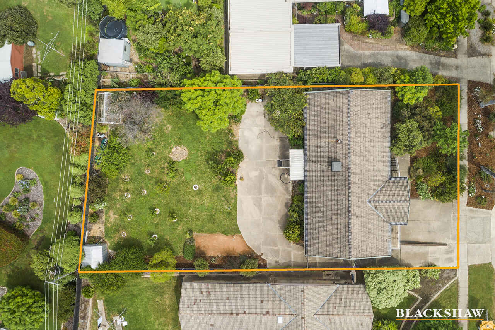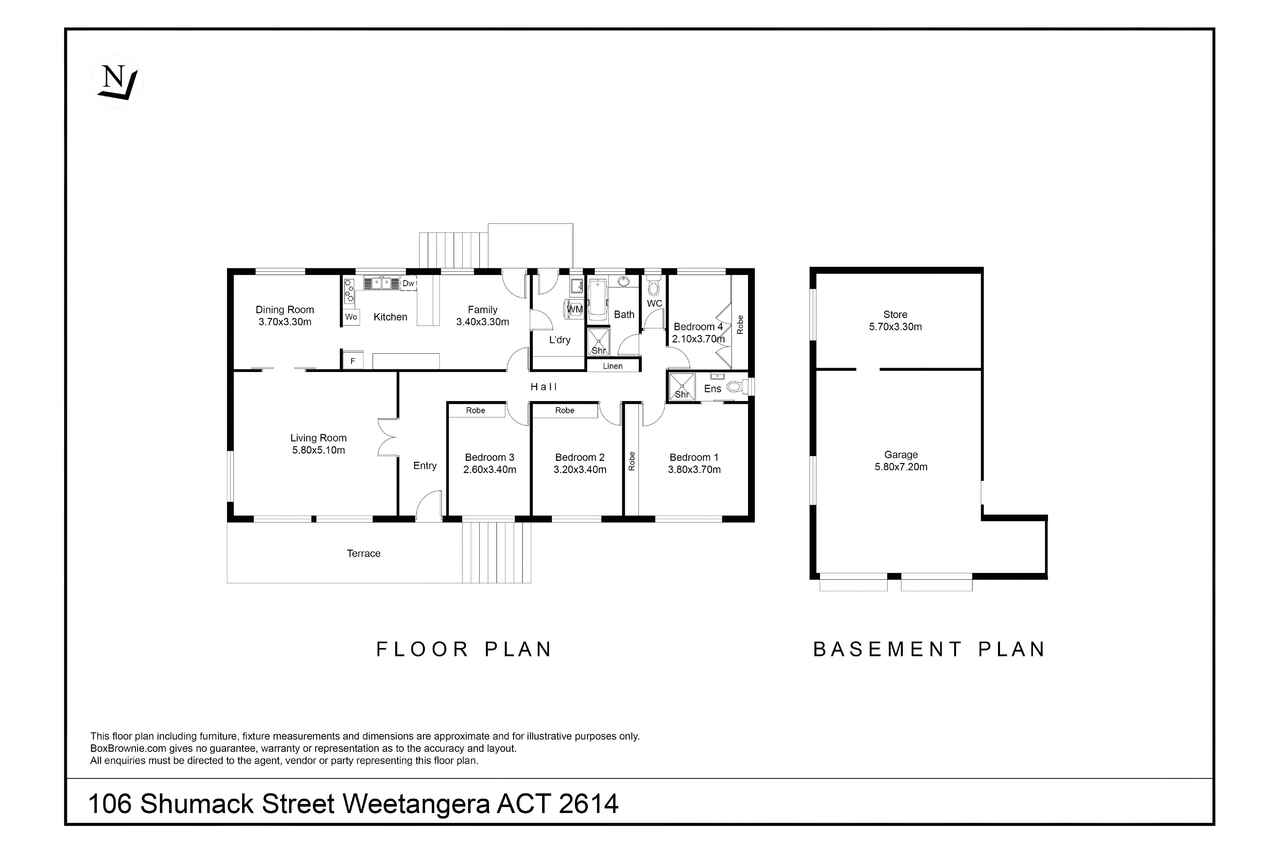An opportunity of a lifetime.......
Sold
Location
106 Shumack Street
Weetangera ACT 2614
Details
4
2
2
EER: 1.5
House
Auction Saturday, 4 Dec 02:00 PM On site
Land area: | 1134 sqm (approx) |
Building size: | 217 sqm (approx) |
A superb opportunity in the highly sought after suburb of Weetangera, spread across a substantial 1134m2 block, this quaint, 1971 home is searching for its new loving owners to make long-lasting memories here.
The charming north facing front facade - with sturdy double brick walls and an introductory balcony off the front entrance - creates a welcoming ambient feeling that continues as you enter the home itself. Generously sized with four bedrooms, each with built in robes and plenty of extra cupboard space, this home offers extreme versatility for many different family configurations. The master is serviced by an ensuite, while a separate bathroom and toilet is accessible to the other bedrooms.
The formal lounge and dining rooms are filled with light and warmth from the large windows within, and provide a seamless flow into the kitchen and meals area. This space is filled with character and takes you to the hidden potential of this home - the backyard.
Beginning with a concrete patio, this yard might be the best potential investment you ever make. Wide open space with fruit trees interspersed and a shed in one corner, anything could be possible in this space. Renovations, extensions, veggie gardens, even your own private Floriade: the possibilities for this offering are endless.
The double garage provides plenty of storage space, with under floor storage space and an attached spare room, for guests, work, or whatever your heart desires.
Located a short drive from Westfield Belconnen shopping centre, a short walk from gorgeous nature reserve and the local Weetangera primary school, this home is conveniently positioned with all amenities at your disposal.
Ideal for those looking to create their dream home in a prestigious suburb like Weetangera, such rare opportunities to cement your future are few and far between. Don't delay, come check out this brilliant home before another lucky hopeful snaps it up!
Features:
- House size: Approx 217m2 (Living: 176m2, Garage: 41m2)
- Block: 1134m2
- Additional rumpus room/substantial workshop at the back of the garage
- Double brick home including internal walls
- North facing property providing an abundance of natural light
- Ducted gas heating
- Evaporative cooling
- Spacious, level rear yard
- Tiled kitchen, meals & laundry rooms
- Large linen cupboard
- Built-in wardrobes for all bedrooms
- 6 minute drive to Belconnen Mall
Property Details:
Built: 1971
Land Tax: $5701.20
Rates: $3713.78
Read MoreThe charming north facing front facade - with sturdy double brick walls and an introductory balcony off the front entrance - creates a welcoming ambient feeling that continues as you enter the home itself. Generously sized with four bedrooms, each with built in robes and plenty of extra cupboard space, this home offers extreme versatility for many different family configurations. The master is serviced by an ensuite, while a separate bathroom and toilet is accessible to the other bedrooms.
The formal lounge and dining rooms are filled with light and warmth from the large windows within, and provide a seamless flow into the kitchen and meals area. This space is filled with character and takes you to the hidden potential of this home - the backyard.
Beginning with a concrete patio, this yard might be the best potential investment you ever make. Wide open space with fruit trees interspersed and a shed in one corner, anything could be possible in this space. Renovations, extensions, veggie gardens, even your own private Floriade: the possibilities for this offering are endless.
The double garage provides plenty of storage space, with under floor storage space and an attached spare room, for guests, work, or whatever your heart desires.
Located a short drive from Westfield Belconnen shopping centre, a short walk from gorgeous nature reserve and the local Weetangera primary school, this home is conveniently positioned with all amenities at your disposal.
Ideal for those looking to create their dream home in a prestigious suburb like Weetangera, such rare opportunities to cement your future are few and far between. Don't delay, come check out this brilliant home before another lucky hopeful snaps it up!
Features:
- House size: Approx 217m2 (Living: 176m2, Garage: 41m2)
- Block: 1134m2
- Additional rumpus room/substantial workshop at the back of the garage
- Double brick home including internal walls
- North facing property providing an abundance of natural light
- Ducted gas heating
- Evaporative cooling
- Spacious, level rear yard
- Tiled kitchen, meals & laundry rooms
- Large linen cupboard
- Built-in wardrobes for all bedrooms
- 6 minute drive to Belconnen Mall
Property Details:
Built: 1971
Land Tax: $5701.20
Rates: $3713.78
Inspect
Contact agent
Listing agents
A superb opportunity in the highly sought after suburb of Weetangera, spread across a substantial 1134m2 block, this quaint, 1971 home is searching for its new loving owners to make long-lasting memories here.
The charming north facing front facade - with sturdy double brick walls and an introductory balcony off the front entrance - creates a welcoming ambient feeling that continues as you enter the home itself. Generously sized with four bedrooms, each with built in robes and plenty of extra cupboard space, this home offers extreme versatility for many different family configurations. The master is serviced by an ensuite, while a separate bathroom and toilet is accessible to the other bedrooms.
The formal lounge and dining rooms are filled with light and warmth from the large windows within, and provide a seamless flow into the kitchen and meals area. This space is filled with character and takes you to the hidden potential of this home - the backyard.
Beginning with a concrete patio, this yard might be the best potential investment you ever make. Wide open space with fruit trees interspersed and a shed in one corner, anything could be possible in this space. Renovations, extensions, veggie gardens, even your own private Floriade: the possibilities for this offering are endless.
The double garage provides plenty of storage space, with under floor storage space and an attached spare room, for guests, work, or whatever your heart desires.
Located a short drive from Westfield Belconnen shopping centre, a short walk from gorgeous nature reserve and the local Weetangera primary school, this home is conveniently positioned with all amenities at your disposal.
Ideal for those looking to create their dream home in a prestigious suburb like Weetangera, such rare opportunities to cement your future are few and far between. Don't delay, come check out this brilliant home before another lucky hopeful snaps it up!
Features:
- House size: Approx 217m2 (Living: 176m2, Garage: 41m2)
- Block: 1134m2
- Additional rumpus room/substantial workshop at the back of the garage
- Double brick home including internal walls
- North facing property providing an abundance of natural light
- Ducted gas heating
- Evaporative cooling
- Spacious, level rear yard
- Tiled kitchen, meals & laundry rooms
- Large linen cupboard
- Built-in wardrobes for all bedrooms
- 6 minute drive to Belconnen Mall
Property Details:
Built: 1971
Land Tax: $5701.20
Rates: $3713.78
Read MoreThe charming north facing front facade - with sturdy double brick walls and an introductory balcony off the front entrance - creates a welcoming ambient feeling that continues as you enter the home itself. Generously sized with four bedrooms, each with built in robes and plenty of extra cupboard space, this home offers extreme versatility for many different family configurations. The master is serviced by an ensuite, while a separate bathroom and toilet is accessible to the other bedrooms.
The formal lounge and dining rooms are filled with light and warmth from the large windows within, and provide a seamless flow into the kitchen and meals area. This space is filled with character and takes you to the hidden potential of this home - the backyard.
Beginning with a concrete patio, this yard might be the best potential investment you ever make. Wide open space with fruit trees interspersed and a shed in one corner, anything could be possible in this space. Renovations, extensions, veggie gardens, even your own private Floriade: the possibilities for this offering are endless.
The double garage provides plenty of storage space, with under floor storage space and an attached spare room, for guests, work, or whatever your heart desires.
Located a short drive from Westfield Belconnen shopping centre, a short walk from gorgeous nature reserve and the local Weetangera primary school, this home is conveniently positioned with all amenities at your disposal.
Ideal for those looking to create their dream home in a prestigious suburb like Weetangera, such rare opportunities to cement your future are few and far between. Don't delay, come check out this brilliant home before another lucky hopeful snaps it up!
Features:
- House size: Approx 217m2 (Living: 176m2, Garage: 41m2)
- Block: 1134m2
- Additional rumpus room/substantial workshop at the back of the garage
- Double brick home including internal walls
- North facing property providing an abundance of natural light
- Ducted gas heating
- Evaporative cooling
- Spacious, level rear yard
- Tiled kitchen, meals & laundry rooms
- Large linen cupboard
- Built-in wardrobes for all bedrooms
- 6 minute drive to Belconnen Mall
Property Details:
Built: 1971
Land Tax: $5701.20
Rates: $3713.78
Location
106 Shumack Street
Weetangera ACT 2614
Details
4
2
2
EER: 1.5
House
Auction Saturday, 4 Dec 02:00 PM On site
Land area: | 1134 sqm (approx) |
Building size: | 217 sqm (approx) |
A superb opportunity in the highly sought after suburb of Weetangera, spread across a substantial 1134m2 block, this quaint, 1971 home is searching for its new loving owners to make long-lasting memories here.
The charming north facing front facade - with sturdy double brick walls and an introductory balcony off the front entrance - creates a welcoming ambient feeling that continues as you enter the home itself. Generously sized with four bedrooms, each with built in robes and plenty of extra cupboard space, this home offers extreme versatility for many different family configurations. The master is serviced by an ensuite, while a separate bathroom and toilet is accessible to the other bedrooms.
The formal lounge and dining rooms are filled with light and warmth from the large windows within, and provide a seamless flow into the kitchen and meals area. This space is filled with character and takes you to the hidden potential of this home - the backyard.
Beginning with a concrete patio, this yard might be the best potential investment you ever make. Wide open space with fruit trees interspersed and a shed in one corner, anything could be possible in this space. Renovations, extensions, veggie gardens, even your own private Floriade: the possibilities for this offering are endless.
The double garage provides plenty of storage space, with under floor storage space and an attached spare room, for guests, work, or whatever your heart desires.
Located a short drive from Westfield Belconnen shopping centre, a short walk from gorgeous nature reserve and the local Weetangera primary school, this home is conveniently positioned with all amenities at your disposal.
Ideal for those looking to create their dream home in a prestigious suburb like Weetangera, such rare opportunities to cement your future are few and far between. Don't delay, come check out this brilliant home before another lucky hopeful snaps it up!
Features:
- House size: Approx 217m2 (Living: 176m2, Garage: 41m2)
- Block: 1134m2
- Additional rumpus room/substantial workshop at the back of the garage
- Double brick home including internal walls
- North facing property providing an abundance of natural light
- Ducted gas heating
- Evaporative cooling
- Spacious, level rear yard
- Tiled kitchen, meals & laundry rooms
- Large linen cupboard
- Built-in wardrobes for all bedrooms
- 6 minute drive to Belconnen Mall
Property Details:
Built: 1971
Land Tax: $5701.20
Rates: $3713.78
Read MoreThe charming north facing front facade - with sturdy double brick walls and an introductory balcony off the front entrance - creates a welcoming ambient feeling that continues as you enter the home itself. Generously sized with four bedrooms, each with built in robes and plenty of extra cupboard space, this home offers extreme versatility for many different family configurations. The master is serviced by an ensuite, while a separate bathroom and toilet is accessible to the other bedrooms.
The formal lounge and dining rooms are filled with light and warmth from the large windows within, and provide a seamless flow into the kitchen and meals area. This space is filled with character and takes you to the hidden potential of this home - the backyard.
Beginning with a concrete patio, this yard might be the best potential investment you ever make. Wide open space with fruit trees interspersed and a shed in one corner, anything could be possible in this space. Renovations, extensions, veggie gardens, even your own private Floriade: the possibilities for this offering are endless.
The double garage provides plenty of storage space, with under floor storage space and an attached spare room, for guests, work, or whatever your heart desires.
Located a short drive from Westfield Belconnen shopping centre, a short walk from gorgeous nature reserve and the local Weetangera primary school, this home is conveniently positioned with all amenities at your disposal.
Ideal for those looking to create their dream home in a prestigious suburb like Weetangera, such rare opportunities to cement your future are few and far between. Don't delay, come check out this brilliant home before another lucky hopeful snaps it up!
Features:
- House size: Approx 217m2 (Living: 176m2, Garage: 41m2)
- Block: 1134m2
- Additional rumpus room/substantial workshop at the back of the garage
- Double brick home including internal walls
- North facing property providing an abundance of natural light
- Ducted gas heating
- Evaporative cooling
- Spacious, level rear yard
- Tiled kitchen, meals & laundry rooms
- Large linen cupboard
- Built-in wardrobes for all bedrooms
- 6 minute drive to Belconnen Mall
Property Details:
Built: 1971
Land Tax: $5701.20
Rates: $3713.78
Inspect
Contact agent


