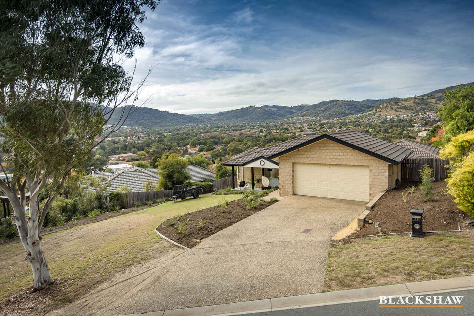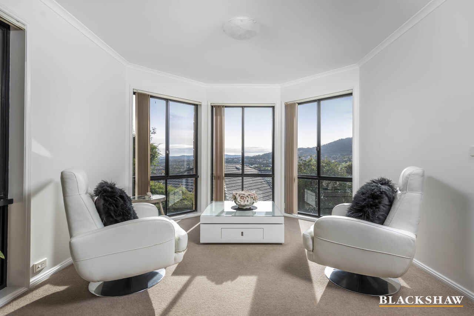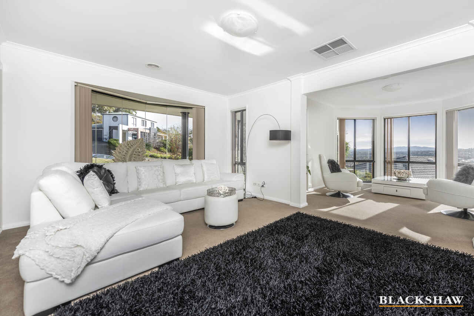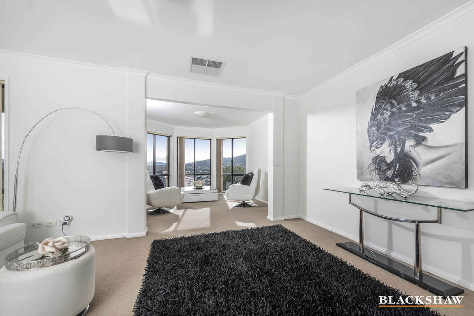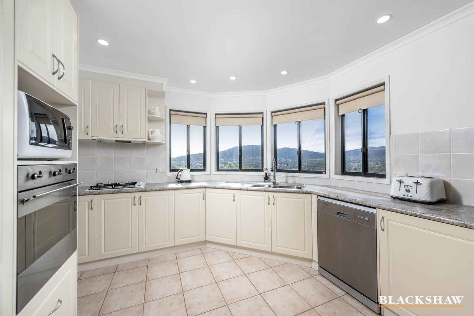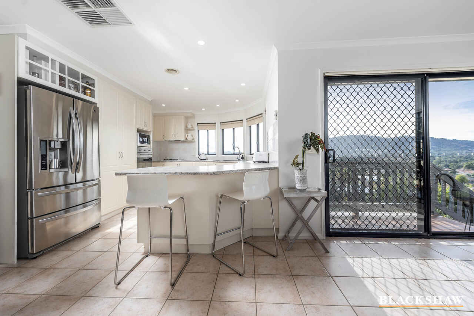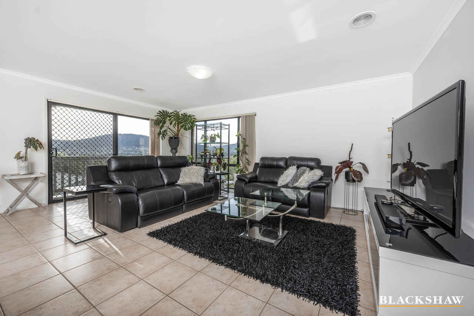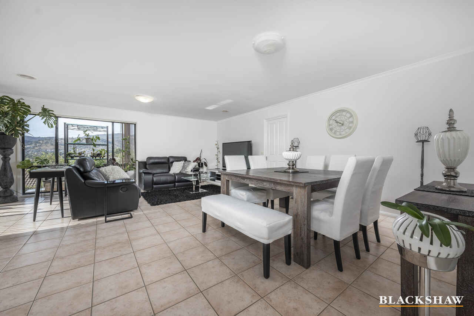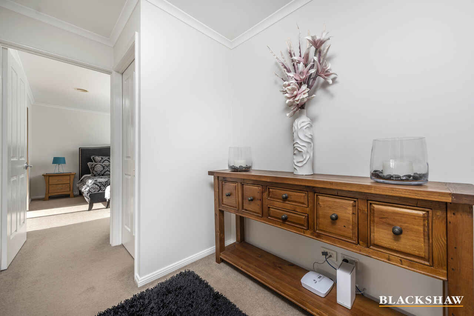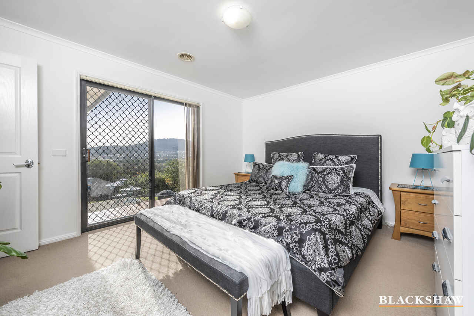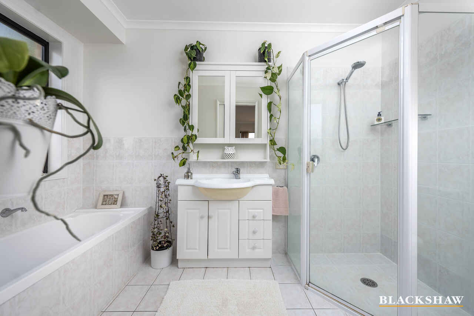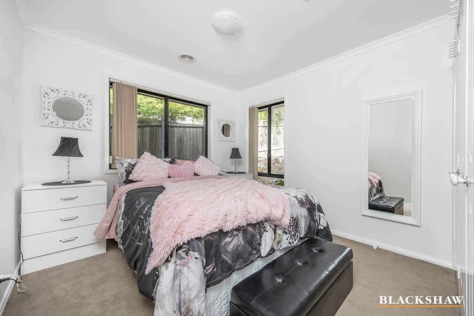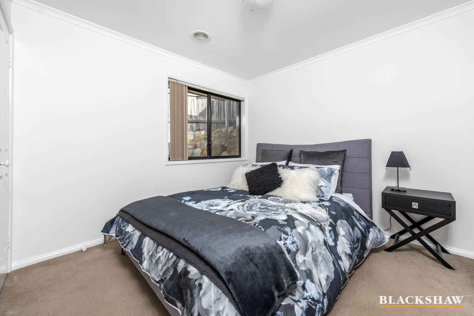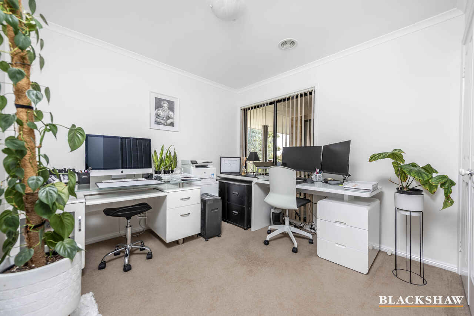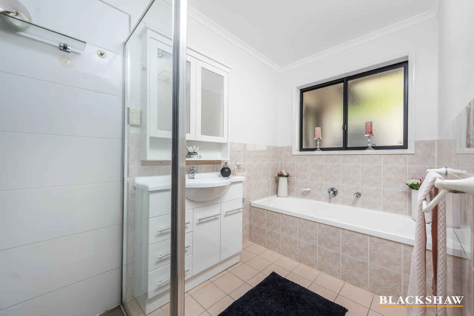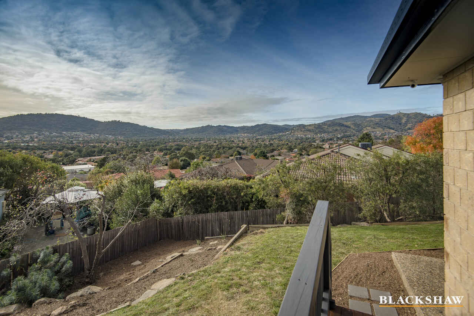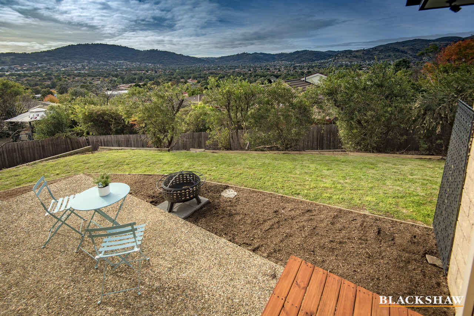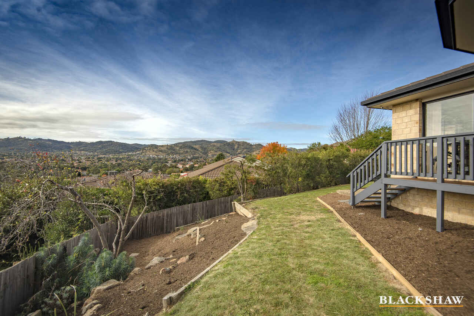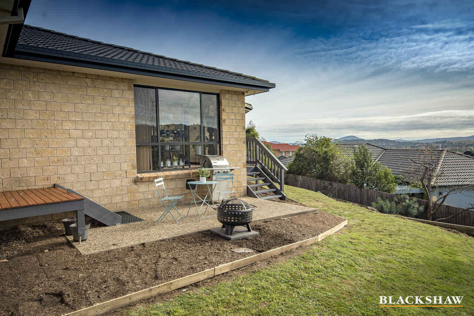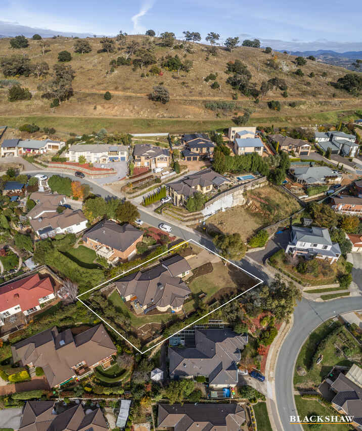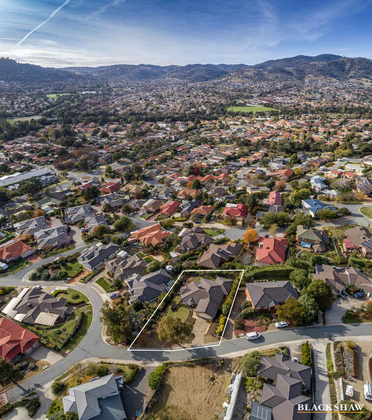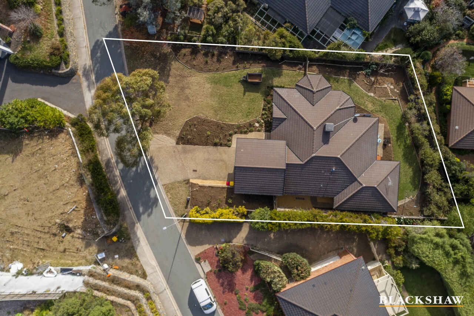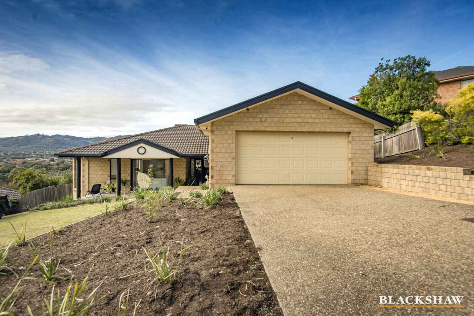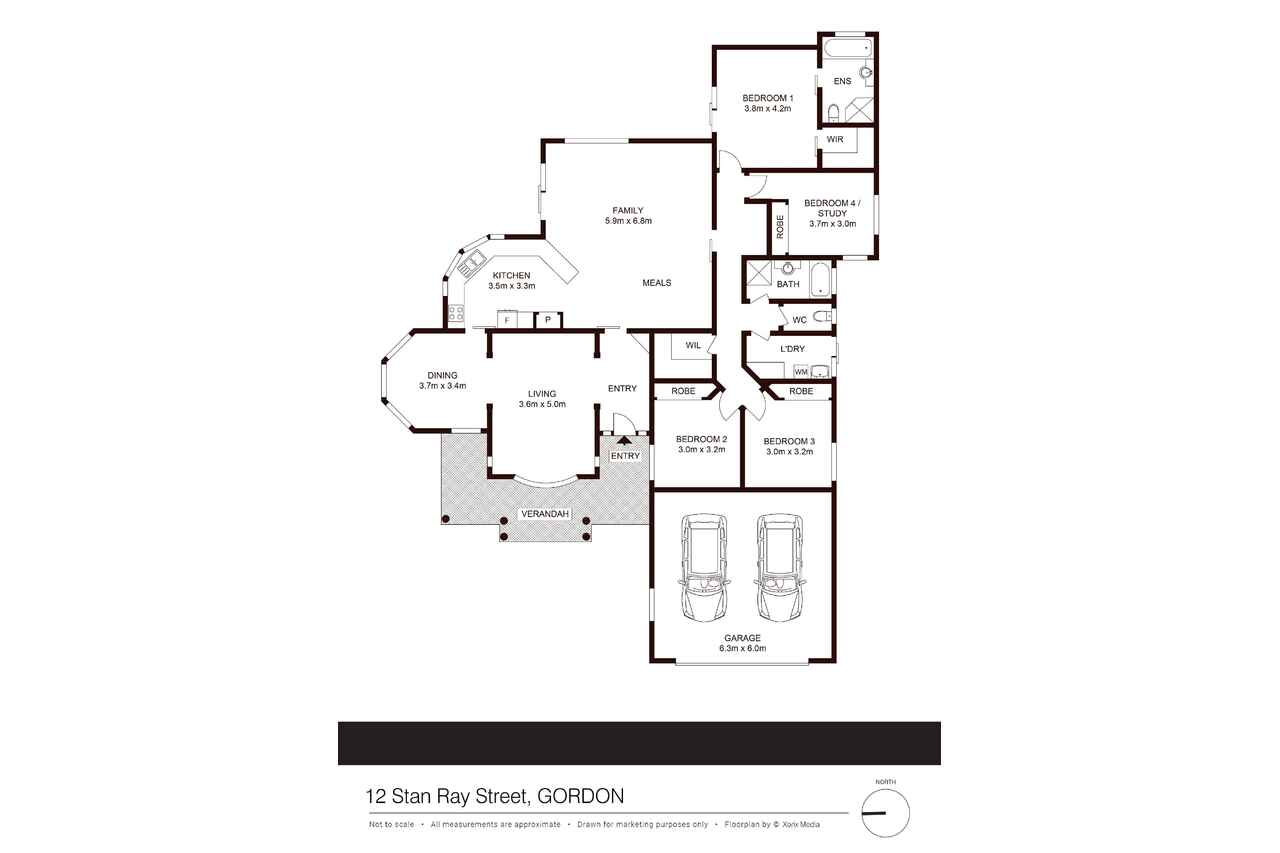Executive Family Home with Views
Sold
Location
12 Stan Ray Street
Gordon ACT 2906
Details
4
2
2
EER: 3.0
House
$1,135,000
Land area: | 919 sqm (approx) |
Building size: | 195 sqm (approx) |
The views from this immaculately presented 4 bedroom home are simply breathtaking.
Upon entering the home, you are greeted by the formal lounge and a dining which is currently being utilized as a sitting room looking out over the Lanyon valley. This is a beautiful sunny space and easy access through to the kitchen from here as well.
The kitchen is expansive with ample cupboard and bench space, again looking out over the spectacular views this property has to offer. There is also a generously sized family room with ample space for a dining table which provides a great place to congregate, enjoy a meal or just relax in.
Complete with walk-in-wardrobe, ensuite with separate bath and shower, the main bedroom has direct access to the rear yard through double sliding glass doors - another room great for soaking up the views.
The other three bedrooms all have built in wardrobes and are generous in size.
Features:
• Master bedroom with built in wardrobes
• Ensuite
• Three additional bedrooms, all with built in wardrobes
• Large kitchen
• Family & meals area off kitchen
• Formal lounge and dining
• Main bathroom with separate toilet
• Walk in linen cupboard
• Ducted gas heating
• Ducted Evaporative cooling
• External Security Cameras
• Double garage
• Stunning views
• Approved plans for large rear deck available to view
EER: 3.0
Living: 195m2 (approx.)
Garage: 41m2 (approx.)
Land: 918m2 (approx.)
Read MoreUpon entering the home, you are greeted by the formal lounge and a dining which is currently being utilized as a sitting room looking out over the Lanyon valley. This is a beautiful sunny space and easy access through to the kitchen from here as well.
The kitchen is expansive with ample cupboard and bench space, again looking out over the spectacular views this property has to offer. There is also a generously sized family room with ample space for a dining table which provides a great place to congregate, enjoy a meal or just relax in.
Complete with walk-in-wardrobe, ensuite with separate bath and shower, the main bedroom has direct access to the rear yard through double sliding glass doors - another room great for soaking up the views.
The other three bedrooms all have built in wardrobes and are generous in size.
Features:
• Master bedroom with built in wardrobes
• Ensuite
• Three additional bedrooms, all with built in wardrobes
• Large kitchen
• Family & meals area off kitchen
• Formal lounge and dining
• Main bathroom with separate toilet
• Walk in linen cupboard
• Ducted gas heating
• Ducted Evaporative cooling
• External Security Cameras
• Double garage
• Stunning views
• Approved plans for large rear deck available to view
EER: 3.0
Living: 195m2 (approx.)
Garage: 41m2 (approx.)
Land: 918m2 (approx.)
Inspect
Contact agent
Listing agent
The views from this immaculately presented 4 bedroom home are simply breathtaking.
Upon entering the home, you are greeted by the formal lounge and a dining which is currently being utilized as a sitting room looking out over the Lanyon valley. This is a beautiful sunny space and easy access through to the kitchen from here as well.
The kitchen is expansive with ample cupboard and bench space, again looking out over the spectacular views this property has to offer. There is also a generously sized family room with ample space for a dining table which provides a great place to congregate, enjoy a meal or just relax in.
Complete with walk-in-wardrobe, ensuite with separate bath and shower, the main bedroom has direct access to the rear yard through double sliding glass doors - another room great for soaking up the views.
The other three bedrooms all have built in wardrobes and are generous in size.
Features:
• Master bedroom with built in wardrobes
• Ensuite
• Three additional bedrooms, all with built in wardrobes
• Large kitchen
• Family & meals area off kitchen
• Formal lounge and dining
• Main bathroom with separate toilet
• Walk in linen cupboard
• Ducted gas heating
• Ducted Evaporative cooling
• External Security Cameras
• Double garage
• Stunning views
• Approved plans for large rear deck available to view
EER: 3.0
Living: 195m2 (approx.)
Garage: 41m2 (approx.)
Land: 918m2 (approx.)
Read MoreUpon entering the home, you are greeted by the formal lounge and a dining which is currently being utilized as a sitting room looking out over the Lanyon valley. This is a beautiful sunny space and easy access through to the kitchen from here as well.
The kitchen is expansive with ample cupboard and bench space, again looking out over the spectacular views this property has to offer. There is also a generously sized family room with ample space for a dining table which provides a great place to congregate, enjoy a meal or just relax in.
Complete with walk-in-wardrobe, ensuite with separate bath and shower, the main bedroom has direct access to the rear yard through double sliding glass doors - another room great for soaking up the views.
The other three bedrooms all have built in wardrobes and are generous in size.
Features:
• Master bedroom with built in wardrobes
• Ensuite
• Three additional bedrooms, all with built in wardrobes
• Large kitchen
• Family & meals area off kitchen
• Formal lounge and dining
• Main bathroom with separate toilet
• Walk in linen cupboard
• Ducted gas heating
• Ducted Evaporative cooling
• External Security Cameras
• Double garage
• Stunning views
• Approved plans for large rear deck available to view
EER: 3.0
Living: 195m2 (approx.)
Garage: 41m2 (approx.)
Land: 918m2 (approx.)
Location
12 Stan Ray Street
Gordon ACT 2906
Details
4
2
2
EER: 3.0
House
$1,135,000
Land area: | 919 sqm (approx) |
Building size: | 195 sqm (approx) |
The views from this immaculately presented 4 bedroom home are simply breathtaking.
Upon entering the home, you are greeted by the formal lounge and a dining which is currently being utilized as a sitting room looking out over the Lanyon valley. This is a beautiful sunny space and easy access through to the kitchen from here as well.
The kitchen is expansive with ample cupboard and bench space, again looking out over the spectacular views this property has to offer. There is also a generously sized family room with ample space for a dining table which provides a great place to congregate, enjoy a meal or just relax in.
Complete with walk-in-wardrobe, ensuite with separate bath and shower, the main bedroom has direct access to the rear yard through double sliding glass doors - another room great for soaking up the views.
The other three bedrooms all have built in wardrobes and are generous in size.
Features:
• Master bedroom with built in wardrobes
• Ensuite
• Three additional bedrooms, all with built in wardrobes
• Large kitchen
• Family & meals area off kitchen
• Formal lounge and dining
• Main bathroom with separate toilet
• Walk in linen cupboard
• Ducted gas heating
• Ducted Evaporative cooling
• External Security Cameras
• Double garage
• Stunning views
• Approved plans for large rear deck available to view
EER: 3.0
Living: 195m2 (approx.)
Garage: 41m2 (approx.)
Land: 918m2 (approx.)
Read MoreUpon entering the home, you are greeted by the formal lounge and a dining which is currently being utilized as a sitting room looking out over the Lanyon valley. This is a beautiful sunny space and easy access through to the kitchen from here as well.
The kitchen is expansive with ample cupboard and bench space, again looking out over the spectacular views this property has to offer. There is also a generously sized family room with ample space for a dining table which provides a great place to congregate, enjoy a meal or just relax in.
Complete with walk-in-wardrobe, ensuite with separate bath and shower, the main bedroom has direct access to the rear yard through double sliding glass doors - another room great for soaking up the views.
The other three bedrooms all have built in wardrobes and are generous in size.
Features:
• Master bedroom with built in wardrobes
• Ensuite
• Three additional bedrooms, all with built in wardrobes
• Large kitchen
• Family & meals area off kitchen
• Formal lounge and dining
• Main bathroom with separate toilet
• Walk in linen cupboard
• Ducted gas heating
• Ducted Evaporative cooling
• External Security Cameras
• Double garage
• Stunning views
• Approved plans for large rear deck available to view
EER: 3.0
Living: 195m2 (approx.)
Garage: 41m2 (approx.)
Land: 918m2 (approx.)
Inspect
Contact agent


