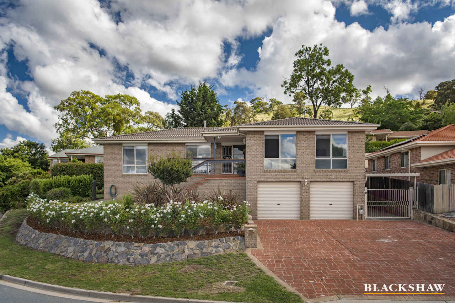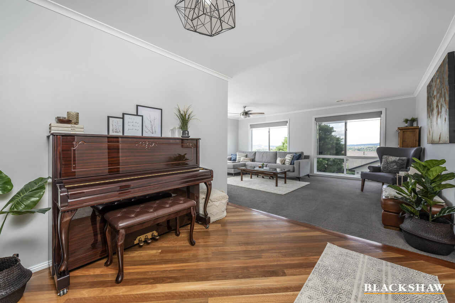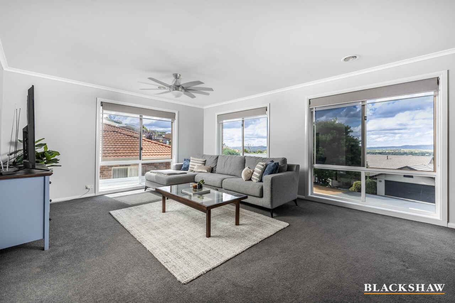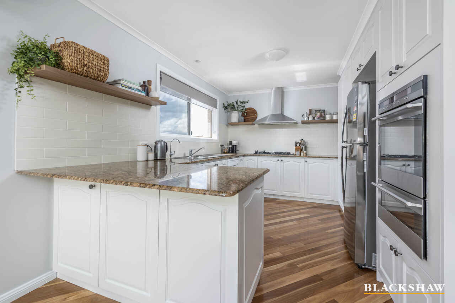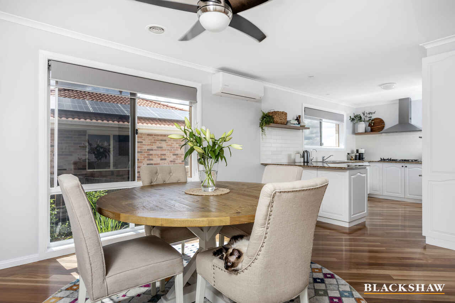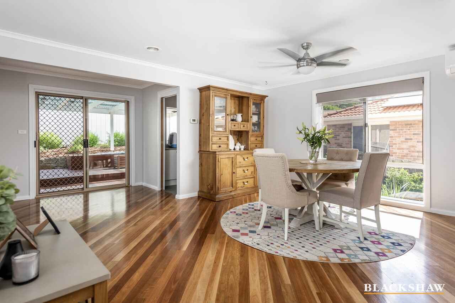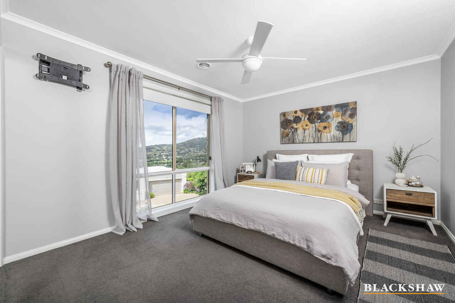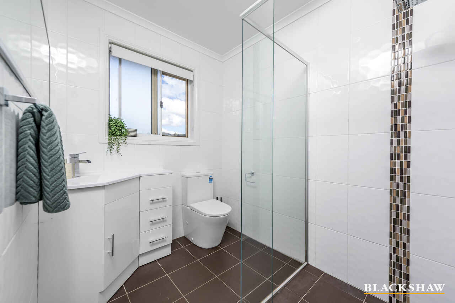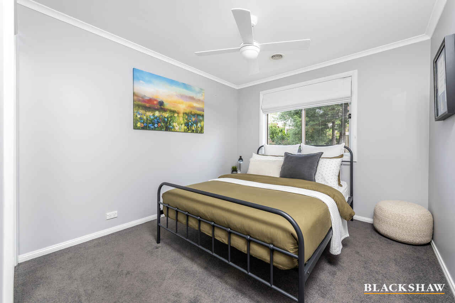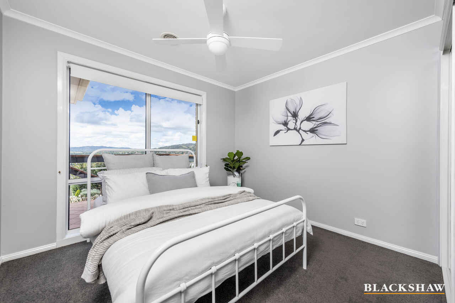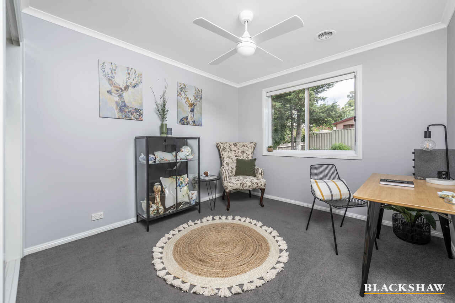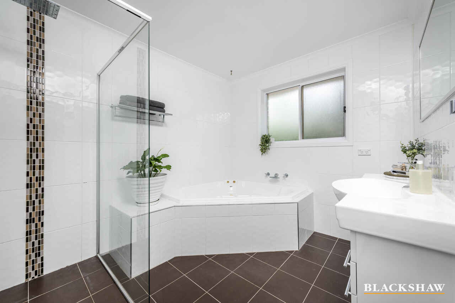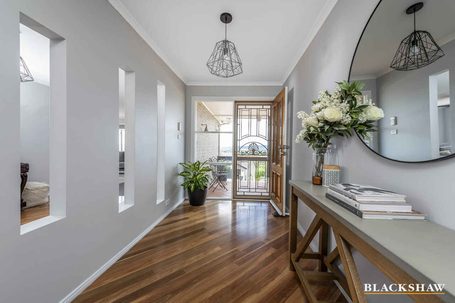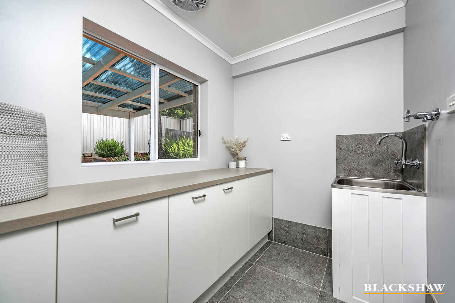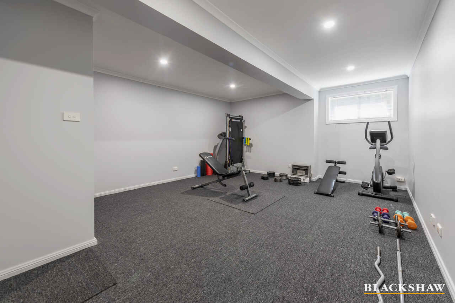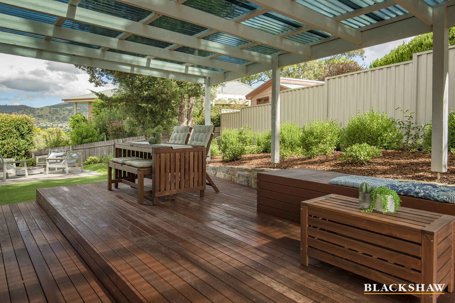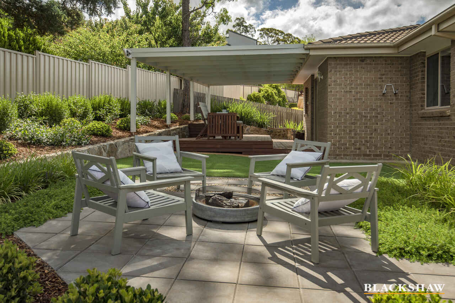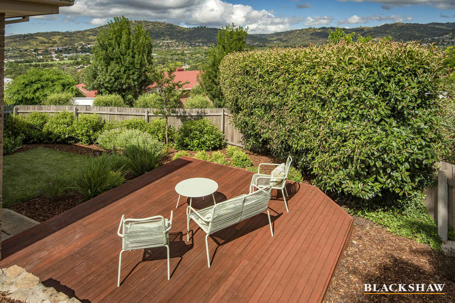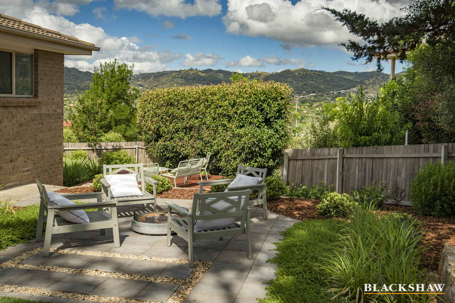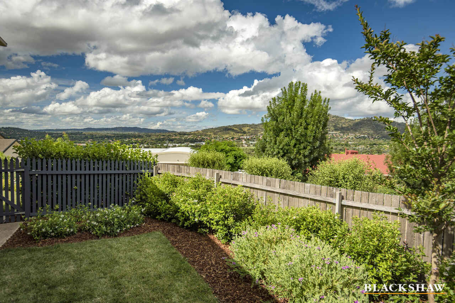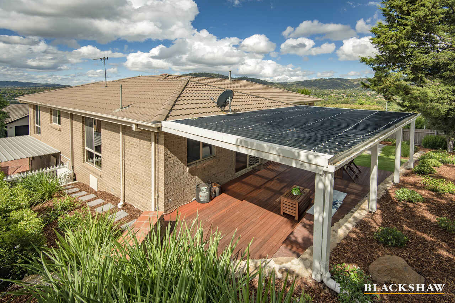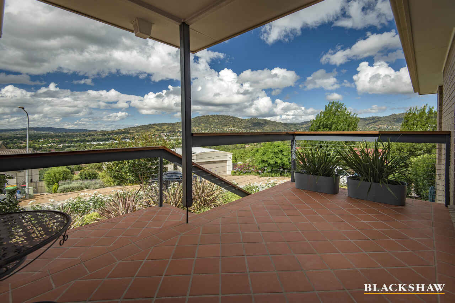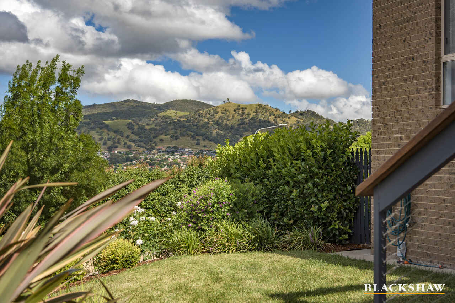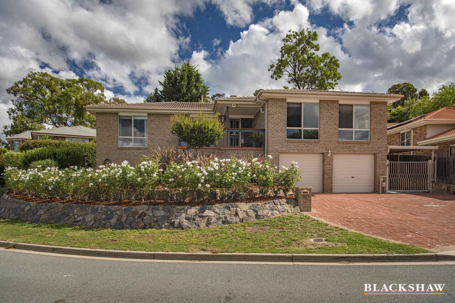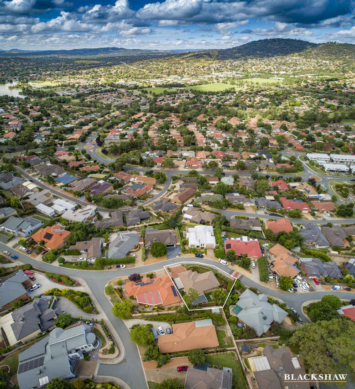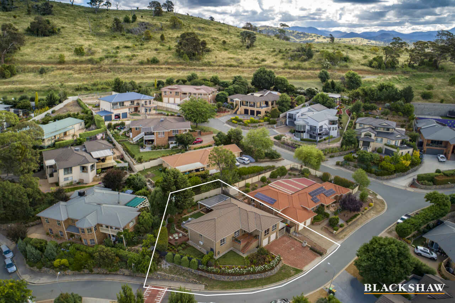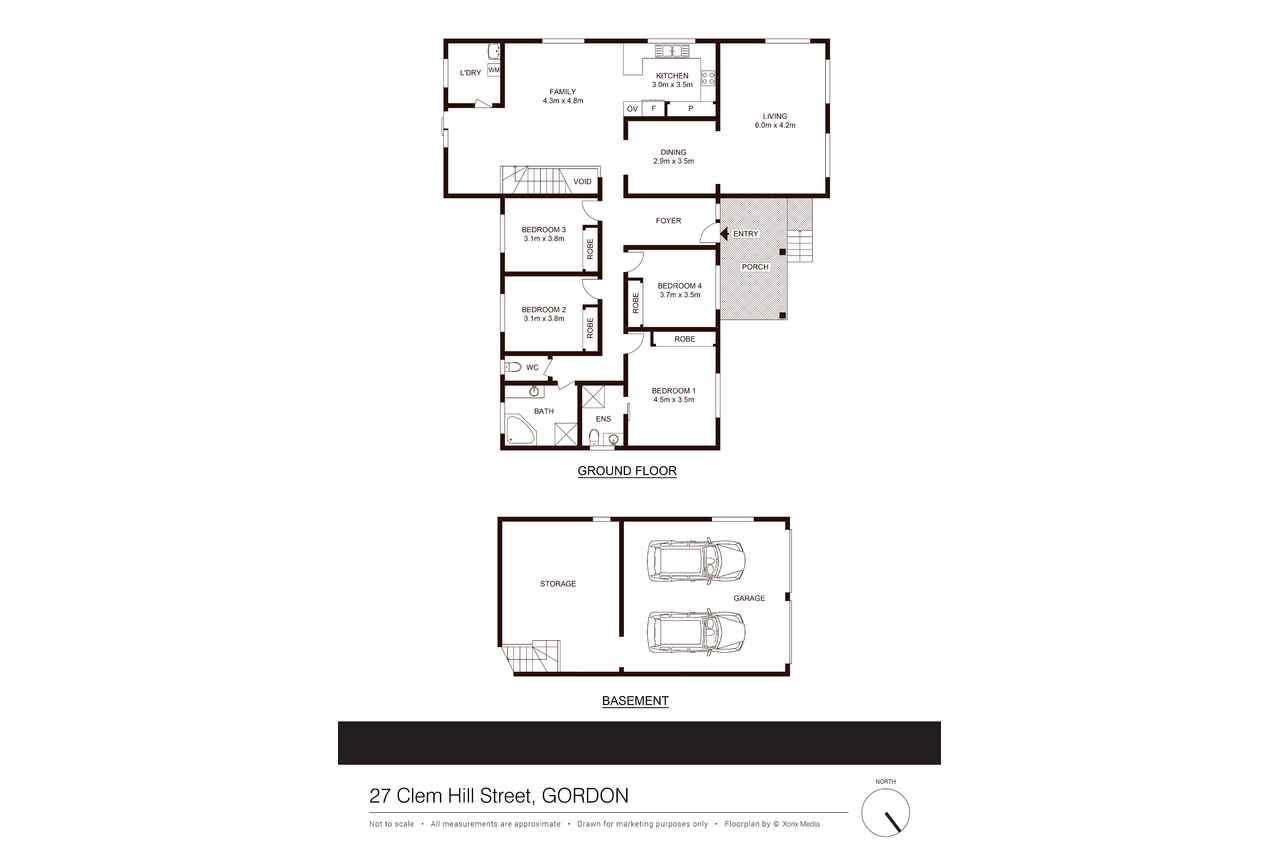Stunning family home with views
Sold
Location
27 Clem Hill Street
Gordon ACT 2906
Details
4
2
3
EER: 4.0
House
$1,150,000
Land area: | 753 sqm (approx) |
Building size: | 251 sqm (approx) |
This stunningly presented four bedroom, two bathroom family home offers approx.. 210m2 of internal living as well as magnificently designed and maintained landscaped gardens with sensational outdoor entertaining options.
As soon as you step foot in the entrance way, you are greeted with polished Australian hardwood timber flooring, which continues through to the open plan kitchen, family and dining space.
The heart of the home is the kitchen, family and formal lounge area, offering space, comfort and design to suite the growing or established family.
The updated kitchen includes a 900mm gas cooktop, dishwasher and ample cupboard space, flowing nicely onto the family and meals area.
The formal lounge room provides views to die for, overlooking the Lanyon Valley with the formal dining space positioned between the family room and formal lounge space.
There is a master bedroom with built in wardrobes and spacious ensuite, with the remaining three bedrooms all a good size and also including built in wardrobes.
Downstairs you'll find a large rumpus/storage space accessible from the inside the house and from the large double garage.
The outdoor entertaining options are endless, with low maintenance gardens and a number of area's to have family and friends around to enjoy the outdoors as well as the amazing views this property has to offer.
Other features include a fully renovated laundry, ducted gas heating, two brand new reverse cycle split systems, alarm system, double garage, single carport and ceiling fans throughout just to name a few.
Features:
• Master bedroom with built in wardrobes
• Ensuite
• Three additional bedrooms with built in wardrobes
• Bathroom with spa
• Separate toilet
• Formal lounge
• Separate dining
• Separate family room
• Separate rumpus/storage downstairs
• Renovated laundry
• Updated kitchen
• 900mm Gas cooktop
• Dishwasher
• Australian hardwood timber flooring
• Near new carpet in bedrooms
• Ducted gas heating
• 2 x brand new reverse cycle split systems
• Alarm system
• Freshly painted throughout
• Ceiling fans throughout
• Low maintenance gardens
• Fully landscaped gardens
• Gas point for BBQ
• Double garage with internal access
• Single carport
EER: 4
Living: 210m2 (approx..)
Garage: 41m2 (approx..)
Land: 753m2 (approx..)
Read MoreAs soon as you step foot in the entrance way, you are greeted with polished Australian hardwood timber flooring, which continues through to the open plan kitchen, family and dining space.
The heart of the home is the kitchen, family and formal lounge area, offering space, comfort and design to suite the growing or established family.
The updated kitchen includes a 900mm gas cooktop, dishwasher and ample cupboard space, flowing nicely onto the family and meals area.
The formal lounge room provides views to die for, overlooking the Lanyon Valley with the formal dining space positioned between the family room and formal lounge space.
There is a master bedroom with built in wardrobes and spacious ensuite, with the remaining three bedrooms all a good size and also including built in wardrobes.
Downstairs you'll find a large rumpus/storage space accessible from the inside the house and from the large double garage.
The outdoor entertaining options are endless, with low maintenance gardens and a number of area's to have family and friends around to enjoy the outdoors as well as the amazing views this property has to offer.
Other features include a fully renovated laundry, ducted gas heating, two brand new reverse cycle split systems, alarm system, double garage, single carport and ceiling fans throughout just to name a few.
Features:
• Master bedroom with built in wardrobes
• Ensuite
• Three additional bedrooms with built in wardrobes
• Bathroom with spa
• Separate toilet
• Formal lounge
• Separate dining
• Separate family room
• Separate rumpus/storage downstairs
• Renovated laundry
• Updated kitchen
• 900mm Gas cooktop
• Dishwasher
• Australian hardwood timber flooring
• Near new carpet in bedrooms
• Ducted gas heating
• 2 x brand new reverse cycle split systems
• Alarm system
• Freshly painted throughout
• Ceiling fans throughout
• Low maintenance gardens
• Fully landscaped gardens
• Gas point for BBQ
• Double garage with internal access
• Single carport
EER: 4
Living: 210m2 (approx..)
Garage: 41m2 (approx..)
Land: 753m2 (approx..)
Inspect
Contact agent
Listing agent
This stunningly presented four bedroom, two bathroom family home offers approx.. 210m2 of internal living as well as magnificently designed and maintained landscaped gardens with sensational outdoor entertaining options.
As soon as you step foot in the entrance way, you are greeted with polished Australian hardwood timber flooring, which continues through to the open plan kitchen, family and dining space.
The heart of the home is the kitchen, family and formal lounge area, offering space, comfort and design to suite the growing or established family.
The updated kitchen includes a 900mm gas cooktop, dishwasher and ample cupboard space, flowing nicely onto the family and meals area.
The formal lounge room provides views to die for, overlooking the Lanyon Valley with the formal dining space positioned between the family room and formal lounge space.
There is a master bedroom with built in wardrobes and spacious ensuite, with the remaining three bedrooms all a good size and also including built in wardrobes.
Downstairs you'll find a large rumpus/storage space accessible from the inside the house and from the large double garage.
The outdoor entertaining options are endless, with low maintenance gardens and a number of area's to have family and friends around to enjoy the outdoors as well as the amazing views this property has to offer.
Other features include a fully renovated laundry, ducted gas heating, two brand new reverse cycle split systems, alarm system, double garage, single carport and ceiling fans throughout just to name a few.
Features:
• Master bedroom with built in wardrobes
• Ensuite
• Three additional bedrooms with built in wardrobes
• Bathroom with spa
• Separate toilet
• Formal lounge
• Separate dining
• Separate family room
• Separate rumpus/storage downstairs
• Renovated laundry
• Updated kitchen
• 900mm Gas cooktop
• Dishwasher
• Australian hardwood timber flooring
• Near new carpet in bedrooms
• Ducted gas heating
• 2 x brand new reverse cycle split systems
• Alarm system
• Freshly painted throughout
• Ceiling fans throughout
• Low maintenance gardens
• Fully landscaped gardens
• Gas point for BBQ
• Double garage with internal access
• Single carport
EER: 4
Living: 210m2 (approx..)
Garage: 41m2 (approx..)
Land: 753m2 (approx..)
Read MoreAs soon as you step foot in the entrance way, you are greeted with polished Australian hardwood timber flooring, which continues through to the open plan kitchen, family and dining space.
The heart of the home is the kitchen, family and formal lounge area, offering space, comfort and design to suite the growing or established family.
The updated kitchen includes a 900mm gas cooktop, dishwasher and ample cupboard space, flowing nicely onto the family and meals area.
The formal lounge room provides views to die for, overlooking the Lanyon Valley with the formal dining space positioned between the family room and formal lounge space.
There is a master bedroom with built in wardrobes and spacious ensuite, with the remaining three bedrooms all a good size and also including built in wardrobes.
Downstairs you'll find a large rumpus/storage space accessible from the inside the house and from the large double garage.
The outdoor entertaining options are endless, with low maintenance gardens and a number of area's to have family and friends around to enjoy the outdoors as well as the amazing views this property has to offer.
Other features include a fully renovated laundry, ducted gas heating, two brand new reverse cycle split systems, alarm system, double garage, single carport and ceiling fans throughout just to name a few.
Features:
• Master bedroom with built in wardrobes
• Ensuite
• Three additional bedrooms with built in wardrobes
• Bathroom with spa
• Separate toilet
• Formal lounge
• Separate dining
• Separate family room
• Separate rumpus/storage downstairs
• Renovated laundry
• Updated kitchen
• 900mm Gas cooktop
• Dishwasher
• Australian hardwood timber flooring
• Near new carpet in bedrooms
• Ducted gas heating
• 2 x brand new reverse cycle split systems
• Alarm system
• Freshly painted throughout
• Ceiling fans throughout
• Low maintenance gardens
• Fully landscaped gardens
• Gas point for BBQ
• Double garage with internal access
• Single carport
EER: 4
Living: 210m2 (approx..)
Garage: 41m2 (approx..)
Land: 753m2 (approx..)
Location
27 Clem Hill Street
Gordon ACT 2906
Details
4
2
3
EER: 4.0
House
$1,150,000
Land area: | 753 sqm (approx) |
Building size: | 251 sqm (approx) |
This stunningly presented four bedroom, two bathroom family home offers approx.. 210m2 of internal living as well as magnificently designed and maintained landscaped gardens with sensational outdoor entertaining options.
As soon as you step foot in the entrance way, you are greeted with polished Australian hardwood timber flooring, which continues through to the open plan kitchen, family and dining space.
The heart of the home is the kitchen, family and formal lounge area, offering space, comfort and design to suite the growing or established family.
The updated kitchen includes a 900mm gas cooktop, dishwasher and ample cupboard space, flowing nicely onto the family and meals area.
The formal lounge room provides views to die for, overlooking the Lanyon Valley with the formal dining space positioned between the family room and formal lounge space.
There is a master bedroom with built in wardrobes and spacious ensuite, with the remaining three bedrooms all a good size and also including built in wardrobes.
Downstairs you'll find a large rumpus/storage space accessible from the inside the house and from the large double garage.
The outdoor entertaining options are endless, with low maintenance gardens and a number of area's to have family and friends around to enjoy the outdoors as well as the amazing views this property has to offer.
Other features include a fully renovated laundry, ducted gas heating, two brand new reverse cycle split systems, alarm system, double garage, single carport and ceiling fans throughout just to name a few.
Features:
• Master bedroom with built in wardrobes
• Ensuite
• Three additional bedrooms with built in wardrobes
• Bathroom with spa
• Separate toilet
• Formal lounge
• Separate dining
• Separate family room
• Separate rumpus/storage downstairs
• Renovated laundry
• Updated kitchen
• 900mm Gas cooktop
• Dishwasher
• Australian hardwood timber flooring
• Near new carpet in bedrooms
• Ducted gas heating
• 2 x brand new reverse cycle split systems
• Alarm system
• Freshly painted throughout
• Ceiling fans throughout
• Low maintenance gardens
• Fully landscaped gardens
• Gas point for BBQ
• Double garage with internal access
• Single carport
EER: 4
Living: 210m2 (approx..)
Garage: 41m2 (approx..)
Land: 753m2 (approx..)
Read MoreAs soon as you step foot in the entrance way, you are greeted with polished Australian hardwood timber flooring, which continues through to the open plan kitchen, family and dining space.
The heart of the home is the kitchen, family and formal lounge area, offering space, comfort and design to suite the growing or established family.
The updated kitchen includes a 900mm gas cooktop, dishwasher and ample cupboard space, flowing nicely onto the family and meals area.
The formal lounge room provides views to die for, overlooking the Lanyon Valley with the formal dining space positioned between the family room and formal lounge space.
There is a master bedroom with built in wardrobes and spacious ensuite, with the remaining three bedrooms all a good size and also including built in wardrobes.
Downstairs you'll find a large rumpus/storage space accessible from the inside the house and from the large double garage.
The outdoor entertaining options are endless, with low maintenance gardens and a number of area's to have family and friends around to enjoy the outdoors as well as the amazing views this property has to offer.
Other features include a fully renovated laundry, ducted gas heating, two brand new reverse cycle split systems, alarm system, double garage, single carport and ceiling fans throughout just to name a few.
Features:
• Master bedroom with built in wardrobes
• Ensuite
• Three additional bedrooms with built in wardrobes
• Bathroom with spa
• Separate toilet
• Formal lounge
• Separate dining
• Separate family room
• Separate rumpus/storage downstairs
• Renovated laundry
• Updated kitchen
• 900mm Gas cooktop
• Dishwasher
• Australian hardwood timber flooring
• Near new carpet in bedrooms
• Ducted gas heating
• 2 x brand new reverse cycle split systems
• Alarm system
• Freshly painted throughout
• Ceiling fans throughout
• Low maintenance gardens
• Fully landscaped gardens
• Gas point for BBQ
• Double garage with internal access
• Single carport
EER: 4
Living: 210m2 (approx..)
Garage: 41m2 (approx..)
Land: 753m2 (approx..)
Inspect
Contact agent


