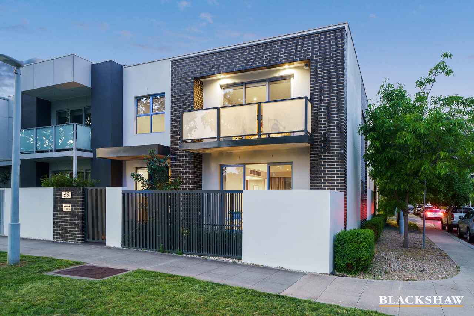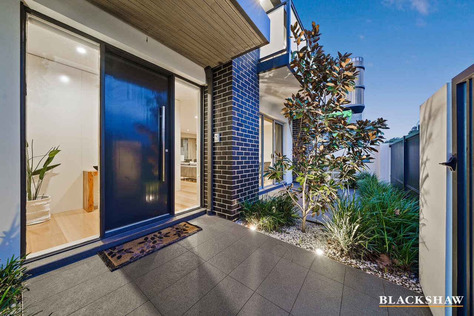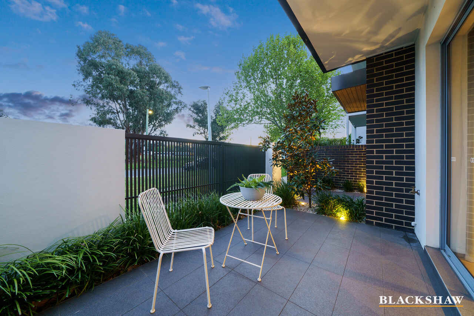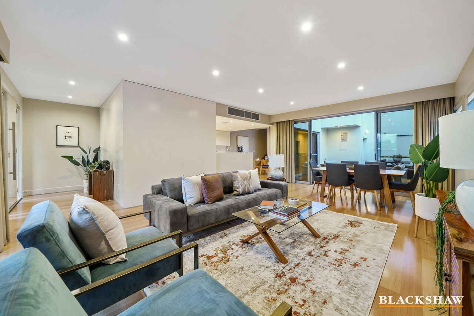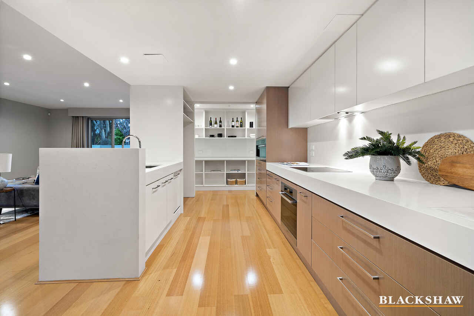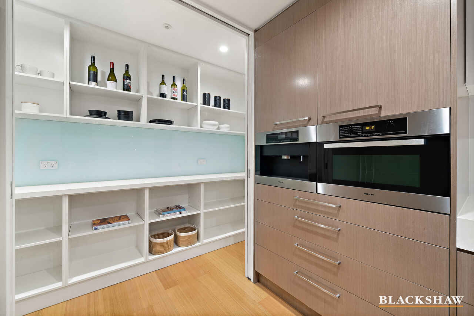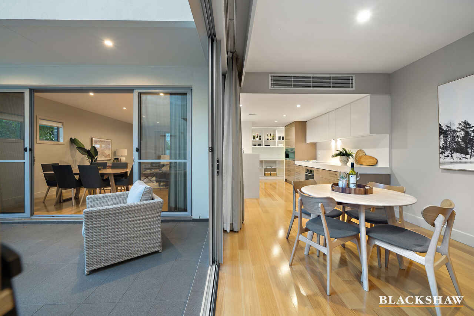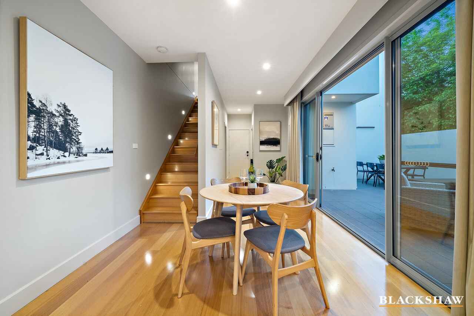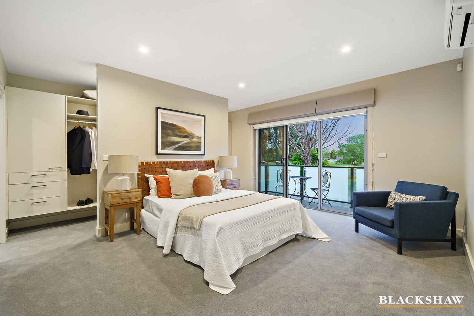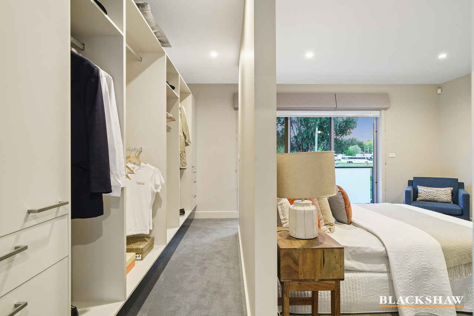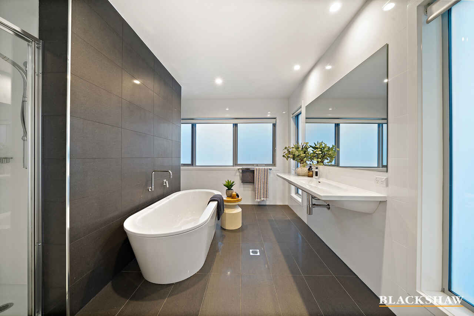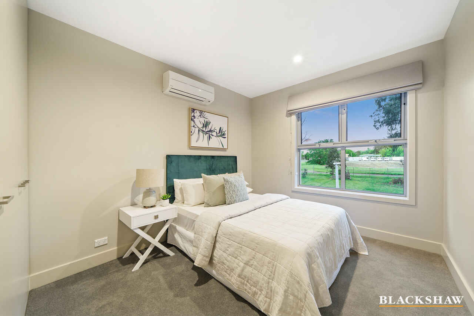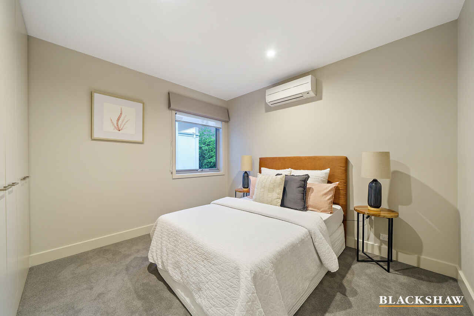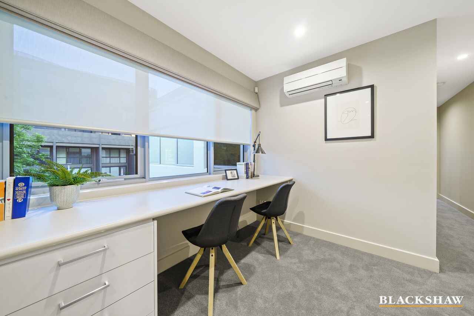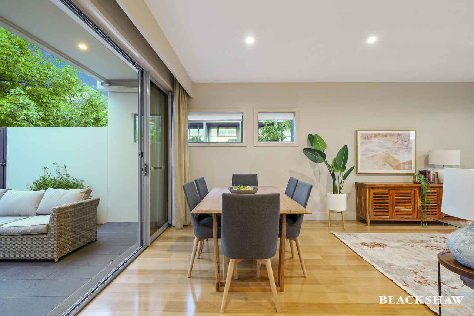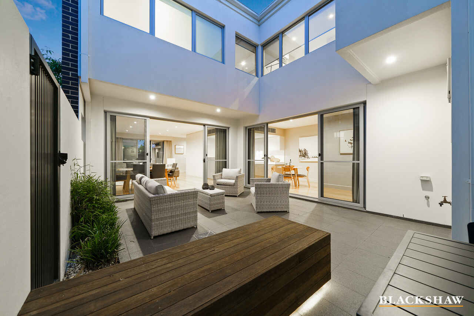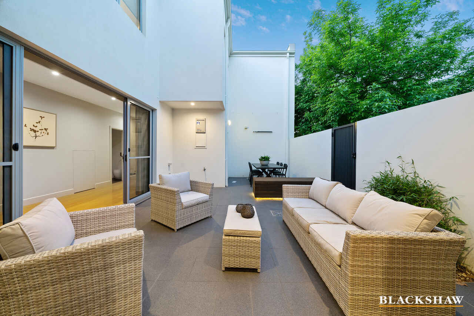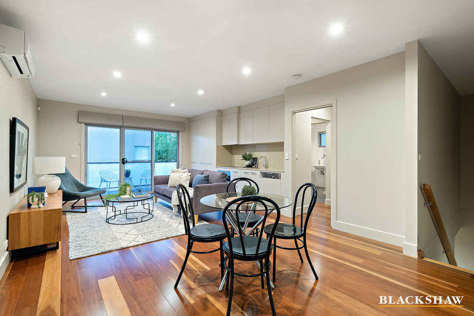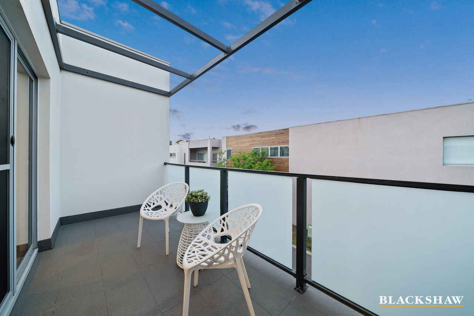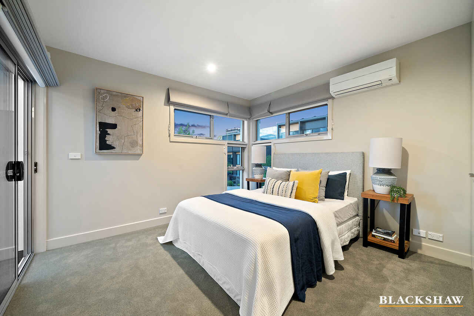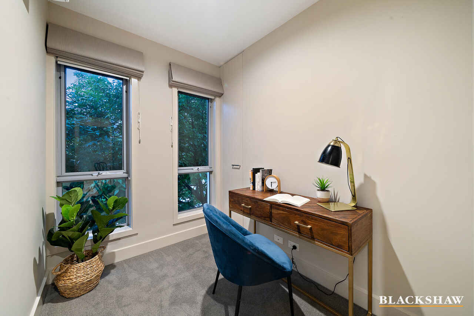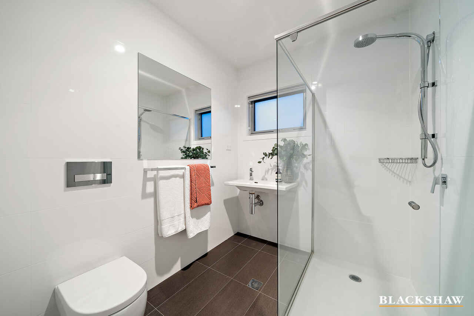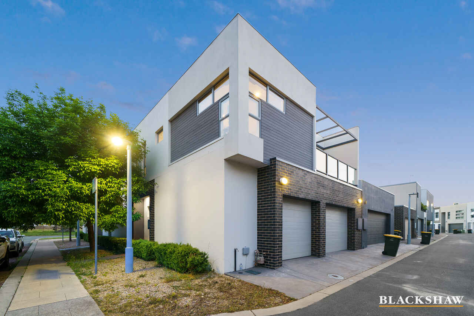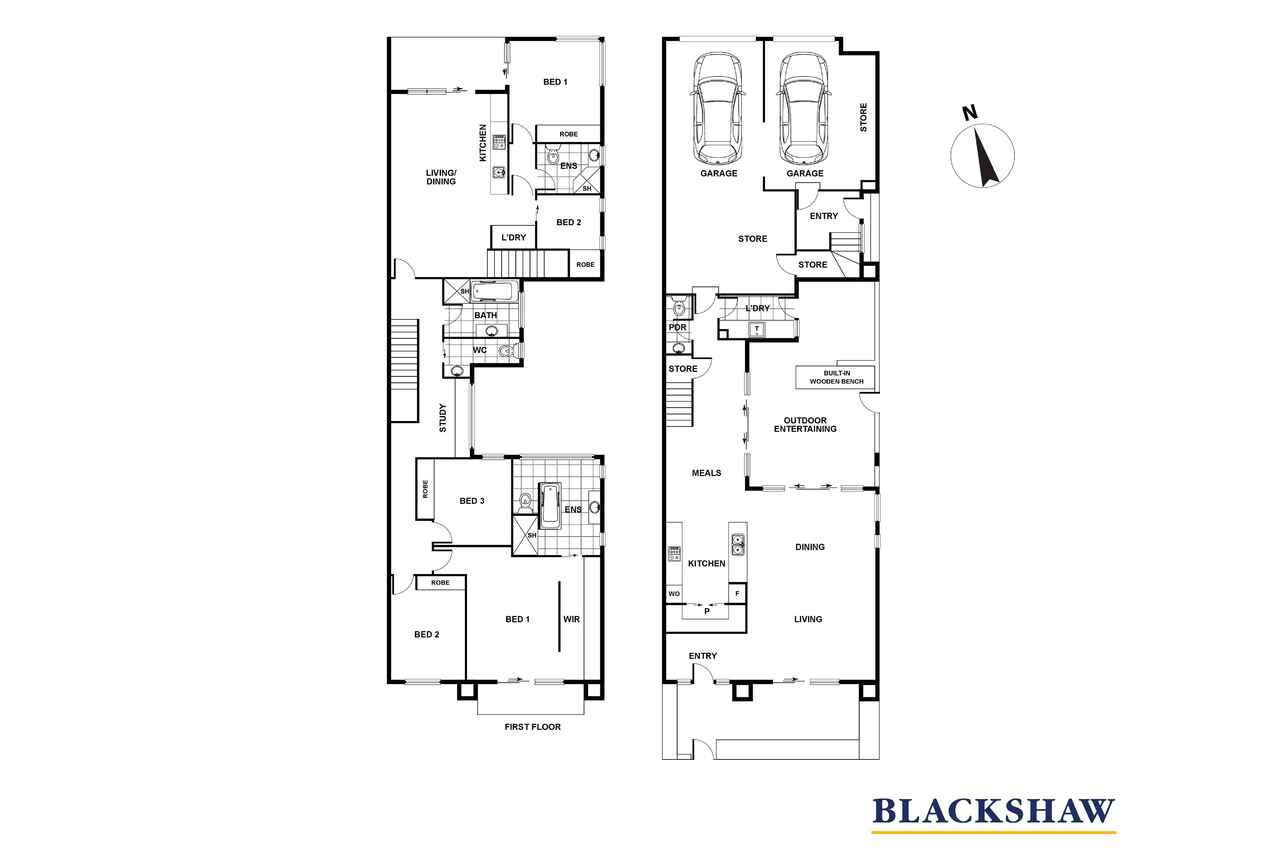Deluxe residence with separate two-bedroom apartment
Sold
Location
69 Cunningham Street
Kingston ACT 2604
Details
5
3
2
EER: 6.0
House
Sold
If family members need their own self-contained living spaces, then this architecturally designed Kingston foreshore home will likely fit the bill.
Designed as a three-bedroom townhouse with the bonus of a separate two-bedroom apartment that has its own address, the property offers a floorplan which could cater for a multi-generational family, or provide an opportunity to situate a business close to home.
The two-storey home is centred around a secluded courtyard and the entire open-plan living, dining and meals spaces downstairs open onto it; ideal for indoor/outdoor living. The stylish kitchen crowns the space, offering a walk-in pantry, Caeserstone benchtops and Miele appliances.
Upstairs there's a study nook, family bathroom and three bedrooms, including the master which has an enormous ensuite featuring a freestanding designer bathtub. There's also a private balcony off the bedroom that looks out towards the reserve.
The separate two-bedroom apartment is on the second storey and is accessed through a private entry off the street or through the garage. It has an open-plan living and meals space off a sleek kitchen. There is also a north-facing balcony perfect for evening drinks. The master bedroom opens onto the same balcony.
A second bedroom is a great size for a home office and a modern bathroom is central to both bedrooms.
Living in this urban waterside community puts you within an easy walk of Kingston Foreshore eating and drinking options, lakeside paths, Fyshwick Markets and it's just a short commute to top rated schools and the city retail and office precinct.
FEATURES
Five bedroom home two-storey home comprising a three-bedroom home + separate two-bedroom apartment with its own entrance and address
Townhouse master bedroom on second floor with private balcony, large walk-through wardrobe and huge ensuite featuring a designer bathtub and high-end fixtures
Townhouse bedrooms two and three on second floor and both with built-in wardrobes
Second-floor study nook
Second-floor family bathroom with separate shower and bathtub.
Second-floor separate powder room
Townhouse's ground-floor open-plan living, dining and meals centred on large courtyard with built-in timber bench seat
Well-designed kitchen with walk-in pantry, Caesarstone benchtops and Miele appliances
Downstairs powder room
Separate laundry room with courtyard access
Tandem garage with storage space
Two-bedroom second-floor apartment with its own street entry + entry via dedicated single garage
Apartment master bedroom has built-in wardrobe, dual aspect, and access to north-facing balcony
Apartment second bedroom has built-in wardrobe
Central contemporary bathroom services two bedrooms
Open-plan living and dining with access to north-facing balcony
Sleek, single-wall kitchen
European laundry
Embleton ironbark floating timber floorboards throughout living areas in both townhouse and apartment
New wool carpets in all bedrooms
Reverse-cycle heating and cooling in all rooms
Home security and alarm system
Read MoreDesigned as a three-bedroom townhouse with the bonus of a separate two-bedroom apartment that has its own address, the property offers a floorplan which could cater for a multi-generational family, or provide an opportunity to situate a business close to home.
The two-storey home is centred around a secluded courtyard and the entire open-plan living, dining and meals spaces downstairs open onto it; ideal for indoor/outdoor living. The stylish kitchen crowns the space, offering a walk-in pantry, Caeserstone benchtops and Miele appliances.
Upstairs there's a study nook, family bathroom and three bedrooms, including the master which has an enormous ensuite featuring a freestanding designer bathtub. There's also a private balcony off the bedroom that looks out towards the reserve.
The separate two-bedroom apartment is on the second storey and is accessed through a private entry off the street or through the garage. It has an open-plan living and meals space off a sleek kitchen. There is also a north-facing balcony perfect for evening drinks. The master bedroom opens onto the same balcony.
A second bedroom is a great size for a home office and a modern bathroom is central to both bedrooms.
Living in this urban waterside community puts you within an easy walk of Kingston Foreshore eating and drinking options, lakeside paths, Fyshwick Markets and it's just a short commute to top rated schools and the city retail and office precinct.
FEATURES
Five bedroom home two-storey home comprising a three-bedroom home + separate two-bedroom apartment with its own entrance and address
Townhouse master bedroom on second floor with private balcony, large walk-through wardrobe and huge ensuite featuring a designer bathtub and high-end fixtures
Townhouse bedrooms two and three on second floor and both with built-in wardrobes
Second-floor study nook
Second-floor family bathroom with separate shower and bathtub.
Second-floor separate powder room
Townhouse's ground-floor open-plan living, dining and meals centred on large courtyard with built-in timber bench seat
Well-designed kitchen with walk-in pantry, Caesarstone benchtops and Miele appliances
Downstairs powder room
Separate laundry room with courtyard access
Tandem garage with storage space
Two-bedroom second-floor apartment with its own street entry + entry via dedicated single garage
Apartment master bedroom has built-in wardrobe, dual aspect, and access to north-facing balcony
Apartment second bedroom has built-in wardrobe
Central contemporary bathroom services two bedrooms
Open-plan living and dining with access to north-facing balcony
Sleek, single-wall kitchen
European laundry
Embleton ironbark floating timber floorboards throughout living areas in both townhouse and apartment
New wool carpets in all bedrooms
Reverse-cycle heating and cooling in all rooms
Home security and alarm system
Inspect
Contact agent
Listing agents
If family members need their own self-contained living spaces, then this architecturally designed Kingston foreshore home will likely fit the bill.
Designed as a three-bedroom townhouse with the bonus of a separate two-bedroom apartment that has its own address, the property offers a floorplan which could cater for a multi-generational family, or provide an opportunity to situate a business close to home.
The two-storey home is centred around a secluded courtyard and the entire open-plan living, dining and meals spaces downstairs open onto it; ideal for indoor/outdoor living. The stylish kitchen crowns the space, offering a walk-in pantry, Caeserstone benchtops and Miele appliances.
Upstairs there's a study nook, family bathroom and three bedrooms, including the master which has an enormous ensuite featuring a freestanding designer bathtub. There's also a private balcony off the bedroom that looks out towards the reserve.
The separate two-bedroom apartment is on the second storey and is accessed through a private entry off the street or through the garage. It has an open-plan living and meals space off a sleek kitchen. There is also a north-facing balcony perfect for evening drinks. The master bedroom opens onto the same balcony.
A second bedroom is a great size for a home office and a modern bathroom is central to both bedrooms.
Living in this urban waterside community puts you within an easy walk of Kingston Foreshore eating and drinking options, lakeside paths, Fyshwick Markets and it's just a short commute to top rated schools and the city retail and office precinct.
FEATURES
Five bedroom home two-storey home comprising a three-bedroom home + separate two-bedroom apartment with its own entrance and address
Townhouse master bedroom on second floor with private balcony, large walk-through wardrobe and huge ensuite featuring a designer bathtub and high-end fixtures
Townhouse bedrooms two and three on second floor and both with built-in wardrobes
Second-floor study nook
Second-floor family bathroom with separate shower and bathtub.
Second-floor separate powder room
Townhouse's ground-floor open-plan living, dining and meals centred on large courtyard with built-in timber bench seat
Well-designed kitchen with walk-in pantry, Caesarstone benchtops and Miele appliances
Downstairs powder room
Separate laundry room with courtyard access
Tandem garage with storage space
Two-bedroom second-floor apartment with its own street entry + entry via dedicated single garage
Apartment master bedroom has built-in wardrobe, dual aspect, and access to north-facing balcony
Apartment second bedroom has built-in wardrobe
Central contemporary bathroom services two bedrooms
Open-plan living and dining with access to north-facing balcony
Sleek, single-wall kitchen
European laundry
Embleton ironbark floating timber floorboards throughout living areas in both townhouse and apartment
New wool carpets in all bedrooms
Reverse-cycle heating and cooling in all rooms
Home security and alarm system
Read MoreDesigned as a three-bedroom townhouse with the bonus of a separate two-bedroom apartment that has its own address, the property offers a floorplan which could cater for a multi-generational family, or provide an opportunity to situate a business close to home.
The two-storey home is centred around a secluded courtyard and the entire open-plan living, dining and meals spaces downstairs open onto it; ideal for indoor/outdoor living. The stylish kitchen crowns the space, offering a walk-in pantry, Caeserstone benchtops and Miele appliances.
Upstairs there's a study nook, family bathroom and three bedrooms, including the master which has an enormous ensuite featuring a freestanding designer bathtub. There's also a private balcony off the bedroom that looks out towards the reserve.
The separate two-bedroom apartment is on the second storey and is accessed through a private entry off the street or through the garage. It has an open-plan living and meals space off a sleek kitchen. There is also a north-facing balcony perfect for evening drinks. The master bedroom opens onto the same balcony.
A second bedroom is a great size for a home office and a modern bathroom is central to both bedrooms.
Living in this urban waterside community puts you within an easy walk of Kingston Foreshore eating and drinking options, lakeside paths, Fyshwick Markets and it's just a short commute to top rated schools and the city retail and office precinct.
FEATURES
Five bedroom home two-storey home comprising a three-bedroom home + separate two-bedroom apartment with its own entrance and address
Townhouse master bedroom on second floor with private balcony, large walk-through wardrobe and huge ensuite featuring a designer bathtub and high-end fixtures
Townhouse bedrooms two and three on second floor and both with built-in wardrobes
Second-floor study nook
Second-floor family bathroom with separate shower and bathtub.
Second-floor separate powder room
Townhouse's ground-floor open-plan living, dining and meals centred on large courtyard with built-in timber bench seat
Well-designed kitchen with walk-in pantry, Caesarstone benchtops and Miele appliances
Downstairs powder room
Separate laundry room with courtyard access
Tandem garage with storage space
Two-bedroom second-floor apartment with its own street entry + entry via dedicated single garage
Apartment master bedroom has built-in wardrobe, dual aspect, and access to north-facing balcony
Apartment second bedroom has built-in wardrobe
Central contemporary bathroom services two bedrooms
Open-plan living and dining with access to north-facing balcony
Sleek, single-wall kitchen
European laundry
Embleton ironbark floating timber floorboards throughout living areas in both townhouse and apartment
New wool carpets in all bedrooms
Reverse-cycle heating and cooling in all rooms
Home security and alarm system
Location
69 Cunningham Street
Kingston ACT 2604
Details
5
3
2
EER: 6.0
House
Sold
If family members need their own self-contained living spaces, then this architecturally designed Kingston foreshore home will likely fit the bill.
Designed as a three-bedroom townhouse with the bonus of a separate two-bedroom apartment that has its own address, the property offers a floorplan which could cater for a multi-generational family, or provide an opportunity to situate a business close to home.
The two-storey home is centred around a secluded courtyard and the entire open-plan living, dining and meals spaces downstairs open onto it; ideal for indoor/outdoor living. The stylish kitchen crowns the space, offering a walk-in pantry, Caeserstone benchtops and Miele appliances.
Upstairs there's a study nook, family bathroom and three bedrooms, including the master which has an enormous ensuite featuring a freestanding designer bathtub. There's also a private balcony off the bedroom that looks out towards the reserve.
The separate two-bedroom apartment is on the second storey and is accessed through a private entry off the street or through the garage. It has an open-plan living and meals space off a sleek kitchen. There is also a north-facing balcony perfect for evening drinks. The master bedroom opens onto the same balcony.
A second bedroom is a great size for a home office and a modern bathroom is central to both bedrooms.
Living in this urban waterside community puts you within an easy walk of Kingston Foreshore eating and drinking options, lakeside paths, Fyshwick Markets and it's just a short commute to top rated schools and the city retail and office precinct.
FEATURES
Five bedroom home two-storey home comprising a three-bedroom home + separate two-bedroom apartment with its own entrance and address
Townhouse master bedroom on second floor with private balcony, large walk-through wardrobe and huge ensuite featuring a designer bathtub and high-end fixtures
Townhouse bedrooms two and three on second floor and both with built-in wardrobes
Second-floor study nook
Second-floor family bathroom with separate shower and bathtub.
Second-floor separate powder room
Townhouse's ground-floor open-plan living, dining and meals centred on large courtyard with built-in timber bench seat
Well-designed kitchen with walk-in pantry, Caesarstone benchtops and Miele appliances
Downstairs powder room
Separate laundry room with courtyard access
Tandem garage with storage space
Two-bedroom second-floor apartment with its own street entry + entry via dedicated single garage
Apartment master bedroom has built-in wardrobe, dual aspect, and access to north-facing balcony
Apartment second bedroom has built-in wardrobe
Central contemporary bathroom services two bedrooms
Open-plan living and dining with access to north-facing balcony
Sleek, single-wall kitchen
European laundry
Embleton ironbark floating timber floorboards throughout living areas in both townhouse and apartment
New wool carpets in all bedrooms
Reverse-cycle heating and cooling in all rooms
Home security and alarm system
Read MoreDesigned as a three-bedroom townhouse with the bonus of a separate two-bedroom apartment that has its own address, the property offers a floorplan which could cater for a multi-generational family, or provide an opportunity to situate a business close to home.
The two-storey home is centred around a secluded courtyard and the entire open-plan living, dining and meals spaces downstairs open onto it; ideal for indoor/outdoor living. The stylish kitchen crowns the space, offering a walk-in pantry, Caeserstone benchtops and Miele appliances.
Upstairs there's a study nook, family bathroom and three bedrooms, including the master which has an enormous ensuite featuring a freestanding designer bathtub. There's also a private balcony off the bedroom that looks out towards the reserve.
The separate two-bedroom apartment is on the second storey and is accessed through a private entry off the street or through the garage. It has an open-plan living and meals space off a sleek kitchen. There is also a north-facing balcony perfect for evening drinks. The master bedroom opens onto the same balcony.
A second bedroom is a great size for a home office and a modern bathroom is central to both bedrooms.
Living in this urban waterside community puts you within an easy walk of Kingston Foreshore eating and drinking options, lakeside paths, Fyshwick Markets and it's just a short commute to top rated schools and the city retail and office precinct.
FEATURES
Five bedroom home two-storey home comprising a three-bedroom home + separate two-bedroom apartment with its own entrance and address
Townhouse master bedroom on second floor with private balcony, large walk-through wardrobe and huge ensuite featuring a designer bathtub and high-end fixtures
Townhouse bedrooms two and three on second floor and both with built-in wardrobes
Second-floor study nook
Second-floor family bathroom with separate shower and bathtub.
Second-floor separate powder room
Townhouse's ground-floor open-plan living, dining and meals centred on large courtyard with built-in timber bench seat
Well-designed kitchen with walk-in pantry, Caesarstone benchtops and Miele appliances
Downstairs powder room
Separate laundry room with courtyard access
Tandem garage with storage space
Two-bedroom second-floor apartment with its own street entry + entry via dedicated single garage
Apartment master bedroom has built-in wardrobe, dual aspect, and access to north-facing balcony
Apartment second bedroom has built-in wardrobe
Central contemporary bathroom services two bedrooms
Open-plan living and dining with access to north-facing balcony
Sleek, single-wall kitchen
European laundry
Embleton ironbark floating timber floorboards throughout living areas in both townhouse and apartment
New wool carpets in all bedrooms
Reverse-cycle heating and cooling in all rooms
Home security and alarm system
Inspect
Contact agent


