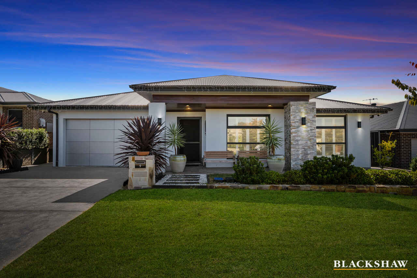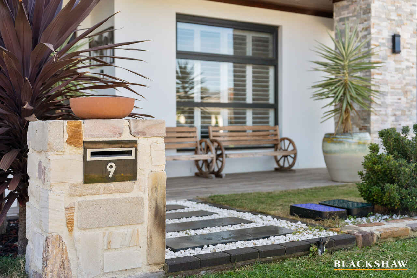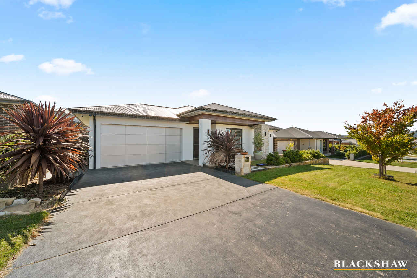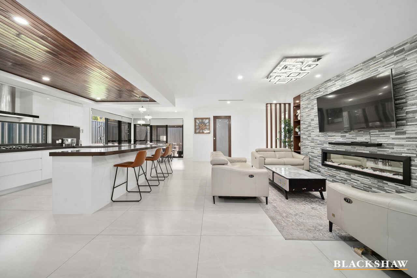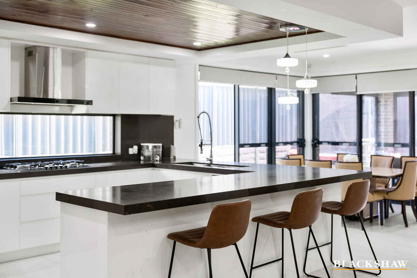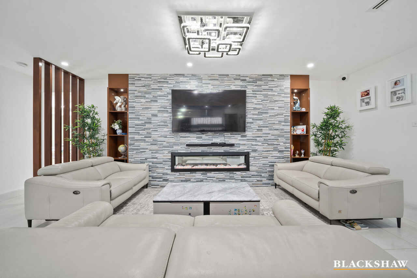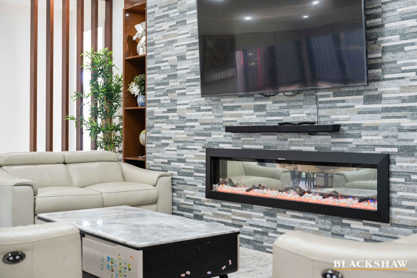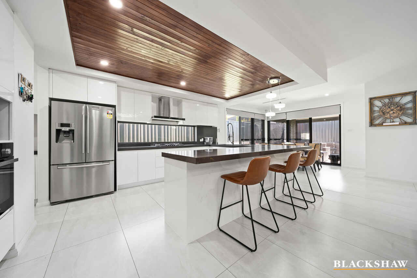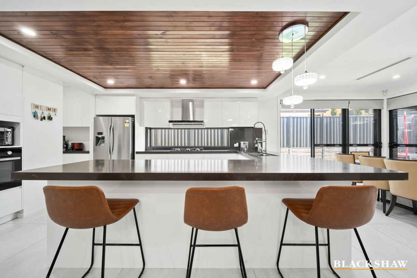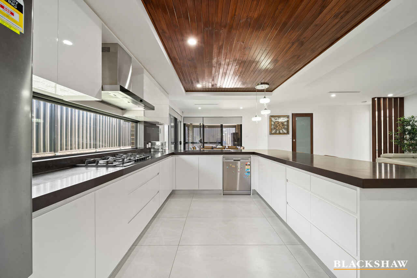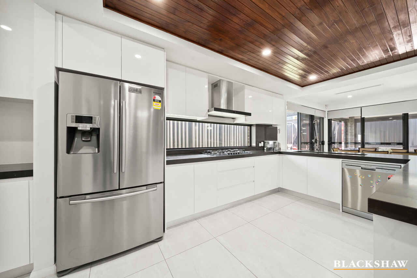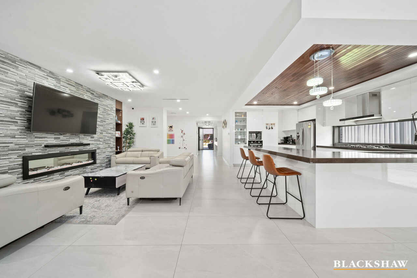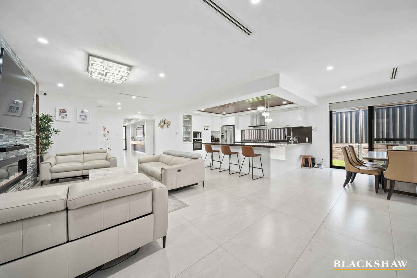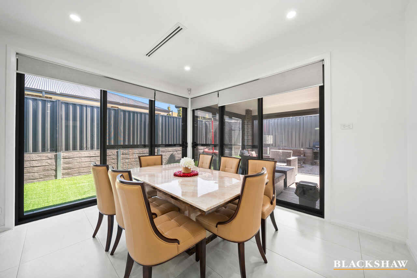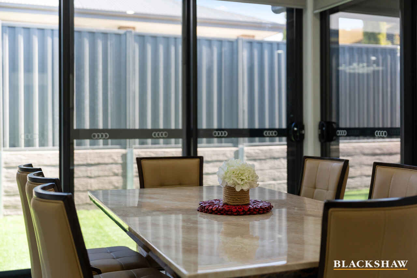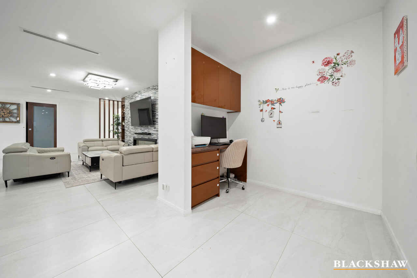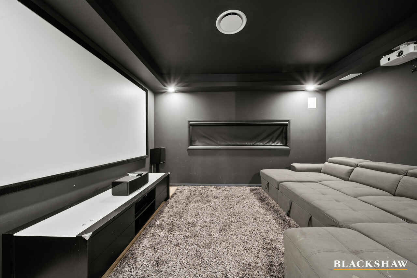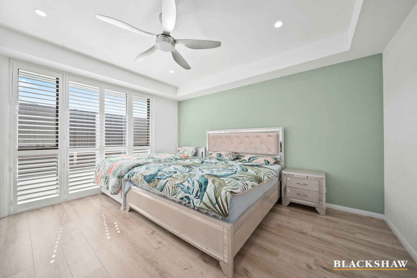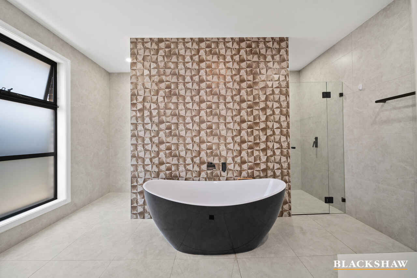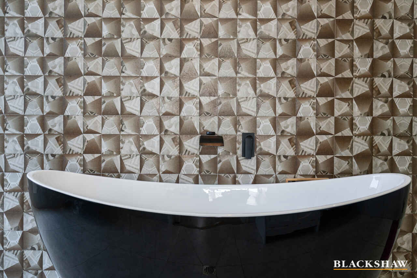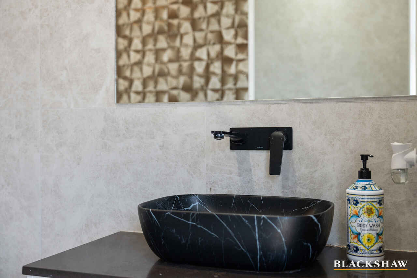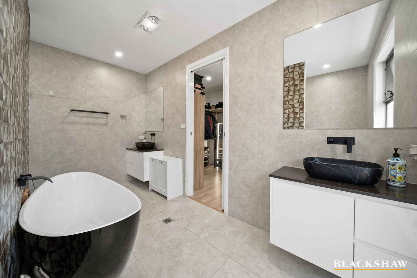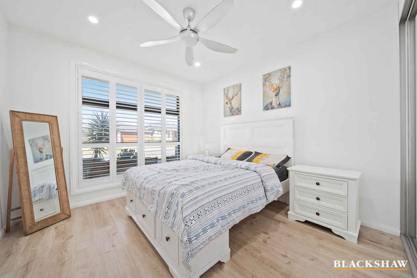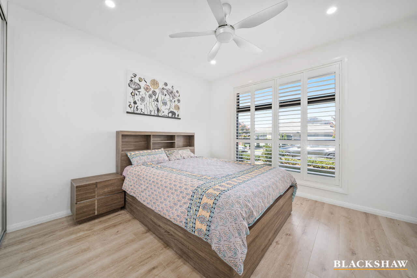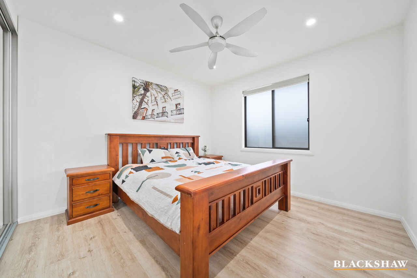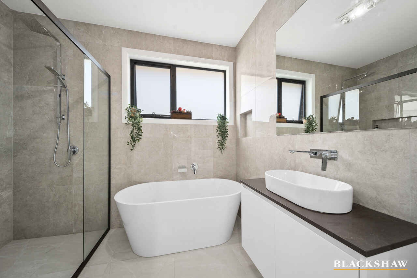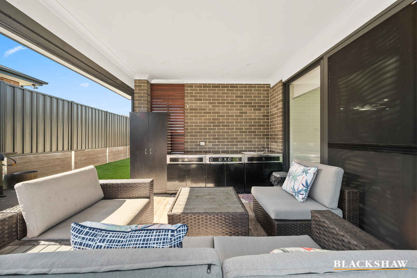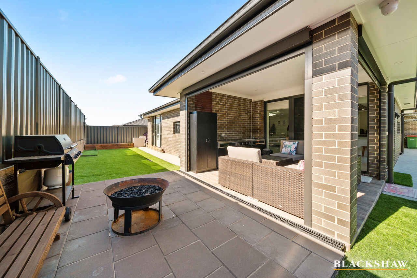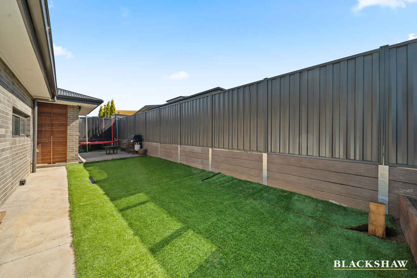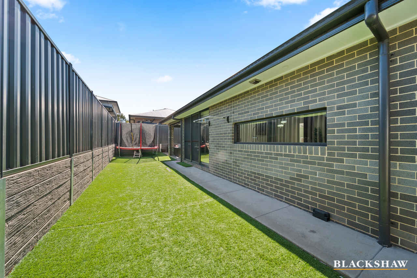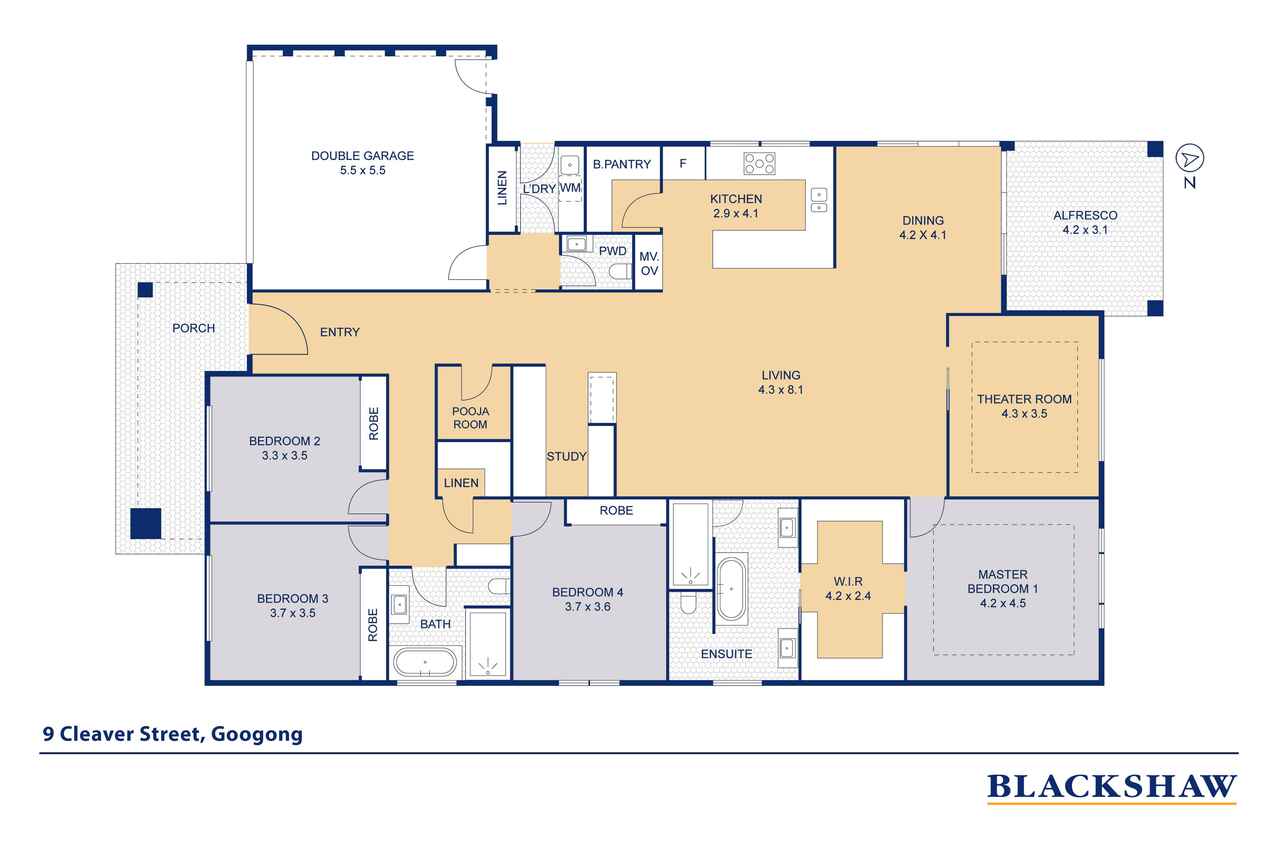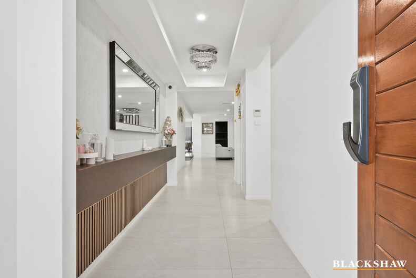Modern Comfort in a Single-Level Family Home
Location
9 Cleaver Street
Googong NSW 2620
Details
4
2
2
House
$1,175,000 - $1,275,000
Land area: | 544 sqm (approx) |
Building size: | 245 sqm (approx) |
This stunning single-level, four-bedroom home offers a seamless blend of luxury, comfort and smart functionality. Situated on a 544m² block, the residence is thoughtfully designed for modern family living with a stylish, low-maintenance lifestyle in mind.
The open-plan living zone is highlighted by a striking electric ambience fireplace, timber feature ceilings and sleek bulkheads, all flowing to a tiled alfresco with electric café blinds and a fully equipped outdoor built-in kitchen - the perfect setup for year-round entertaining.
Inside, every detail has been considered. From the hybrid timber and tiled flooring throughout (no carpet in sight) to the in-slab heating and reverse-cycle climate control, comfort is effortless. The gourmet kitchen boasts thick stone benchtops, a plumbed fridge space, a walk-in pantry and premium Kleenmaid appliances including a wall oven, a five-burner gas cooktop and a dishwasher.
Three bedrooms feature built-in robes and ceiling fans, while the master suite steps it up with dual walk-in robes and a luxurious ensuite with freestanding bath and double vanity. The main bathroom is equally impressive with a rainwater showerhead and another freestanding bath, accompanied by a separate guest powder room.
Additional highlights include a home theatre with projector screen and surround sound wiring, a private study, a prayer room or mud room, walk-in linen storage, and keyless entry with fingerprint technology access. Plantation shutters all around, electric blinds to the rear, and double glazing add to the quality finishes while the Ring doorbell, alarm system, six CCTV cameras, and Crim-mesh security doors ensure peace of mind.
A double garage with internal access and built-in storage, NBN readiness, a 6.6kW solar system, and artificial turf in the backyard round off this exceptional home that delivers style, substance and smart living in equal measure.
- Single-level 4-bedroom home on 544m² block
- Inslab heating, reverse cycle air conditioning & electric fireplace
- Gourmet kitchen with stone benchtops, walk-in pantry & Kleenmaid appliances
- No carpet – hybrid timber & tiled flooring throughout
- Master suite with dual walk-in robes & luxurious ensuite with freestanding bath
- Theatre room with screen, projector setup & surround sound wiring
- Keyless entry with fingerprint technology, Ring doorbell & alarm system
- 6 CCTV cameras, Crim-mesh security doors & plantation shutters
- Tiled alfresco with electric café blinds & outdoor kitchen
- Front garden irrigation
- Merlin Aluminium Sectional garage door
- 6.6kw solar system with Fronius inverter, NBN ready & low-maintenance gardens with artificial turf
Built: 2021 (approx.)
Built by: Builtron Homes Pty Ltd
Living: 245m2 (approx.)
Total under roofline: 311.8m2 (approx)
Block size: 544m2 (approx.)
Rates: $4242.26 p.a (approx.)
Rent potential: $850-880 p.w
Read MoreThe open-plan living zone is highlighted by a striking electric ambience fireplace, timber feature ceilings and sleek bulkheads, all flowing to a tiled alfresco with electric café blinds and a fully equipped outdoor built-in kitchen - the perfect setup for year-round entertaining.
Inside, every detail has been considered. From the hybrid timber and tiled flooring throughout (no carpet in sight) to the in-slab heating and reverse-cycle climate control, comfort is effortless. The gourmet kitchen boasts thick stone benchtops, a plumbed fridge space, a walk-in pantry and premium Kleenmaid appliances including a wall oven, a five-burner gas cooktop and a dishwasher.
Three bedrooms feature built-in robes and ceiling fans, while the master suite steps it up with dual walk-in robes and a luxurious ensuite with freestanding bath and double vanity. The main bathroom is equally impressive with a rainwater showerhead and another freestanding bath, accompanied by a separate guest powder room.
Additional highlights include a home theatre with projector screen and surround sound wiring, a private study, a prayer room or mud room, walk-in linen storage, and keyless entry with fingerprint technology access. Plantation shutters all around, electric blinds to the rear, and double glazing add to the quality finishes while the Ring doorbell, alarm system, six CCTV cameras, and Crim-mesh security doors ensure peace of mind.
A double garage with internal access and built-in storage, NBN readiness, a 6.6kW solar system, and artificial turf in the backyard round off this exceptional home that delivers style, substance and smart living in equal measure.
- Single-level 4-bedroom home on 544m² block
- Inslab heating, reverse cycle air conditioning & electric fireplace
- Gourmet kitchen with stone benchtops, walk-in pantry & Kleenmaid appliances
- No carpet – hybrid timber & tiled flooring throughout
- Master suite with dual walk-in robes & luxurious ensuite with freestanding bath
- Theatre room with screen, projector setup & surround sound wiring
- Keyless entry with fingerprint technology, Ring doorbell & alarm system
- 6 CCTV cameras, Crim-mesh security doors & plantation shutters
- Tiled alfresco with electric café blinds & outdoor kitchen
- Front garden irrigation
- Merlin Aluminium Sectional garage door
- 6.6kw solar system with Fronius inverter, NBN ready & low-maintenance gardens with artificial turf
Built: 2021 (approx.)
Built by: Builtron Homes Pty Ltd
Living: 245m2 (approx.)
Total under roofline: 311.8m2 (approx)
Block size: 544m2 (approx.)
Rates: $4242.26 p.a (approx.)
Rent potential: $850-880 p.w
Inspect
May
17
Saturday
11:30am - 12:00pm
Listing agents
This stunning single-level, four-bedroom home offers a seamless blend of luxury, comfort and smart functionality. Situated on a 544m² block, the residence is thoughtfully designed for modern family living with a stylish, low-maintenance lifestyle in mind.
The open-plan living zone is highlighted by a striking electric ambience fireplace, timber feature ceilings and sleek bulkheads, all flowing to a tiled alfresco with electric café blinds and a fully equipped outdoor built-in kitchen - the perfect setup for year-round entertaining.
Inside, every detail has been considered. From the hybrid timber and tiled flooring throughout (no carpet in sight) to the in-slab heating and reverse-cycle climate control, comfort is effortless. The gourmet kitchen boasts thick stone benchtops, a plumbed fridge space, a walk-in pantry and premium Kleenmaid appliances including a wall oven, a five-burner gas cooktop and a dishwasher.
Three bedrooms feature built-in robes and ceiling fans, while the master suite steps it up with dual walk-in robes and a luxurious ensuite with freestanding bath and double vanity. The main bathroom is equally impressive with a rainwater showerhead and another freestanding bath, accompanied by a separate guest powder room.
Additional highlights include a home theatre with projector screen and surround sound wiring, a private study, a prayer room or mud room, walk-in linen storage, and keyless entry with fingerprint technology access. Plantation shutters all around, electric blinds to the rear, and double glazing add to the quality finishes while the Ring doorbell, alarm system, six CCTV cameras, and Crim-mesh security doors ensure peace of mind.
A double garage with internal access and built-in storage, NBN readiness, a 6.6kW solar system, and artificial turf in the backyard round off this exceptional home that delivers style, substance and smart living in equal measure.
- Single-level 4-bedroom home on 544m² block
- Inslab heating, reverse cycle air conditioning & electric fireplace
- Gourmet kitchen with stone benchtops, walk-in pantry & Kleenmaid appliances
- No carpet – hybrid timber & tiled flooring throughout
- Master suite with dual walk-in robes & luxurious ensuite with freestanding bath
- Theatre room with screen, projector setup & surround sound wiring
- Keyless entry with fingerprint technology, Ring doorbell & alarm system
- 6 CCTV cameras, Crim-mesh security doors & plantation shutters
- Tiled alfresco with electric café blinds & outdoor kitchen
- Front garden irrigation
- Merlin Aluminium Sectional garage door
- 6.6kw solar system with Fronius inverter, NBN ready & low-maintenance gardens with artificial turf
Built: 2021 (approx.)
Built by: Builtron Homes Pty Ltd
Living: 245m2 (approx.)
Total under roofline: 311.8m2 (approx)
Block size: 544m2 (approx.)
Rates: $4242.26 p.a (approx.)
Rent potential: $850-880 p.w
Read MoreThe open-plan living zone is highlighted by a striking electric ambience fireplace, timber feature ceilings and sleek bulkheads, all flowing to a tiled alfresco with electric café blinds and a fully equipped outdoor built-in kitchen - the perfect setup for year-round entertaining.
Inside, every detail has been considered. From the hybrid timber and tiled flooring throughout (no carpet in sight) to the in-slab heating and reverse-cycle climate control, comfort is effortless. The gourmet kitchen boasts thick stone benchtops, a plumbed fridge space, a walk-in pantry and premium Kleenmaid appliances including a wall oven, a five-burner gas cooktop and a dishwasher.
Three bedrooms feature built-in robes and ceiling fans, while the master suite steps it up with dual walk-in robes and a luxurious ensuite with freestanding bath and double vanity. The main bathroom is equally impressive with a rainwater showerhead and another freestanding bath, accompanied by a separate guest powder room.
Additional highlights include a home theatre with projector screen and surround sound wiring, a private study, a prayer room or mud room, walk-in linen storage, and keyless entry with fingerprint technology access. Plantation shutters all around, electric blinds to the rear, and double glazing add to the quality finishes while the Ring doorbell, alarm system, six CCTV cameras, and Crim-mesh security doors ensure peace of mind.
A double garage with internal access and built-in storage, NBN readiness, a 6.6kW solar system, and artificial turf in the backyard round off this exceptional home that delivers style, substance and smart living in equal measure.
- Single-level 4-bedroom home on 544m² block
- Inslab heating, reverse cycle air conditioning & electric fireplace
- Gourmet kitchen with stone benchtops, walk-in pantry & Kleenmaid appliances
- No carpet – hybrid timber & tiled flooring throughout
- Master suite with dual walk-in robes & luxurious ensuite with freestanding bath
- Theatre room with screen, projector setup & surround sound wiring
- Keyless entry with fingerprint technology, Ring doorbell & alarm system
- 6 CCTV cameras, Crim-mesh security doors & plantation shutters
- Tiled alfresco with electric café blinds & outdoor kitchen
- Front garden irrigation
- Merlin Aluminium Sectional garage door
- 6.6kw solar system with Fronius inverter, NBN ready & low-maintenance gardens with artificial turf
Built: 2021 (approx.)
Built by: Builtron Homes Pty Ltd
Living: 245m2 (approx.)
Total under roofline: 311.8m2 (approx)
Block size: 544m2 (approx.)
Rates: $4242.26 p.a (approx.)
Rent potential: $850-880 p.w
Looking to sell or lease your own property?
Request Market AppraisalLocation
9 Cleaver Street
Googong NSW 2620
Details
4
2
2
House
$1,175,000 - $1,275,000
Land area: | 544 sqm (approx) |
Building size: | 245 sqm (approx) |
This stunning single-level, four-bedroom home offers a seamless blend of luxury, comfort and smart functionality. Situated on a 544m² block, the residence is thoughtfully designed for modern family living with a stylish, low-maintenance lifestyle in mind.
The open-plan living zone is highlighted by a striking electric ambience fireplace, timber feature ceilings and sleek bulkheads, all flowing to a tiled alfresco with electric café blinds and a fully equipped outdoor built-in kitchen - the perfect setup for year-round entertaining.
Inside, every detail has been considered. From the hybrid timber and tiled flooring throughout (no carpet in sight) to the in-slab heating and reverse-cycle climate control, comfort is effortless. The gourmet kitchen boasts thick stone benchtops, a plumbed fridge space, a walk-in pantry and premium Kleenmaid appliances including a wall oven, a five-burner gas cooktop and a dishwasher.
Three bedrooms feature built-in robes and ceiling fans, while the master suite steps it up with dual walk-in robes and a luxurious ensuite with freestanding bath and double vanity. The main bathroom is equally impressive with a rainwater showerhead and another freestanding bath, accompanied by a separate guest powder room.
Additional highlights include a home theatre with projector screen and surround sound wiring, a private study, a prayer room or mud room, walk-in linen storage, and keyless entry with fingerprint technology access. Plantation shutters all around, electric blinds to the rear, and double glazing add to the quality finishes while the Ring doorbell, alarm system, six CCTV cameras, and Crim-mesh security doors ensure peace of mind.
A double garage with internal access and built-in storage, NBN readiness, a 6.6kW solar system, and artificial turf in the backyard round off this exceptional home that delivers style, substance and smart living in equal measure.
- Single-level 4-bedroom home on 544m² block
- Inslab heating, reverse cycle air conditioning & electric fireplace
- Gourmet kitchen with stone benchtops, walk-in pantry & Kleenmaid appliances
- No carpet – hybrid timber & tiled flooring throughout
- Master suite with dual walk-in robes & luxurious ensuite with freestanding bath
- Theatre room with screen, projector setup & surround sound wiring
- Keyless entry with fingerprint technology, Ring doorbell & alarm system
- 6 CCTV cameras, Crim-mesh security doors & plantation shutters
- Tiled alfresco with electric café blinds & outdoor kitchen
- Front garden irrigation
- Merlin Aluminium Sectional garage door
- 6.6kw solar system with Fronius inverter, NBN ready & low-maintenance gardens with artificial turf
Built: 2021 (approx.)
Built by: Builtron Homes Pty Ltd
Living: 245m2 (approx.)
Total under roofline: 311.8m2 (approx)
Block size: 544m2 (approx.)
Rates: $4242.26 p.a (approx.)
Rent potential: $850-880 p.w
Read MoreThe open-plan living zone is highlighted by a striking electric ambience fireplace, timber feature ceilings and sleek bulkheads, all flowing to a tiled alfresco with electric café blinds and a fully equipped outdoor built-in kitchen - the perfect setup for year-round entertaining.
Inside, every detail has been considered. From the hybrid timber and tiled flooring throughout (no carpet in sight) to the in-slab heating and reverse-cycle climate control, comfort is effortless. The gourmet kitchen boasts thick stone benchtops, a plumbed fridge space, a walk-in pantry and premium Kleenmaid appliances including a wall oven, a five-burner gas cooktop and a dishwasher.
Three bedrooms feature built-in robes and ceiling fans, while the master suite steps it up with dual walk-in robes and a luxurious ensuite with freestanding bath and double vanity. The main bathroom is equally impressive with a rainwater showerhead and another freestanding bath, accompanied by a separate guest powder room.
Additional highlights include a home theatre with projector screen and surround sound wiring, a private study, a prayer room or mud room, walk-in linen storage, and keyless entry with fingerprint technology access. Plantation shutters all around, electric blinds to the rear, and double glazing add to the quality finishes while the Ring doorbell, alarm system, six CCTV cameras, and Crim-mesh security doors ensure peace of mind.
A double garage with internal access and built-in storage, NBN readiness, a 6.6kW solar system, and artificial turf in the backyard round off this exceptional home that delivers style, substance and smart living in equal measure.
- Single-level 4-bedroom home on 544m² block
- Inslab heating, reverse cycle air conditioning & electric fireplace
- Gourmet kitchen with stone benchtops, walk-in pantry & Kleenmaid appliances
- No carpet – hybrid timber & tiled flooring throughout
- Master suite with dual walk-in robes & luxurious ensuite with freestanding bath
- Theatre room with screen, projector setup & surround sound wiring
- Keyless entry with fingerprint technology, Ring doorbell & alarm system
- 6 CCTV cameras, Crim-mesh security doors & plantation shutters
- Tiled alfresco with electric café blinds & outdoor kitchen
- Front garden irrigation
- Merlin Aluminium Sectional garage door
- 6.6kw solar system with Fronius inverter, NBN ready & low-maintenance gardens with artificial turf
Built: 2021 (approx.)
Built by: Builtron Homes Pty Ltd
Living: 245m2 (approx.)
Total under roofline: 311.8m2 (approx)
Block size: 544m2 (approx.)
Rates: $4242.26 p.a (approx.)
Rent potential: $850-880 p.w
Inspect
May
17
Saturday
11:30am - 12:00pm


