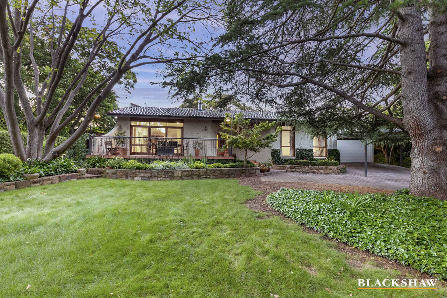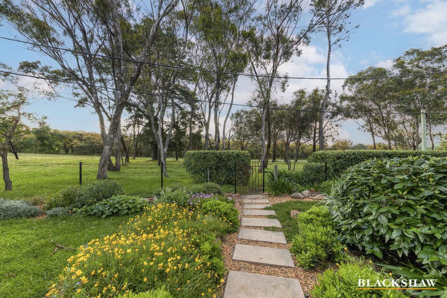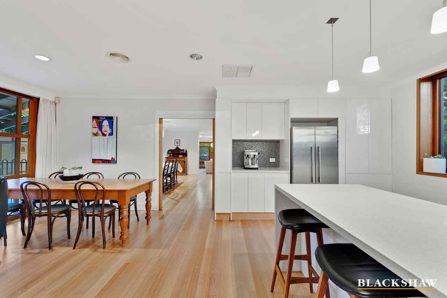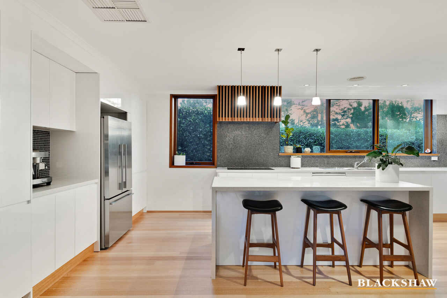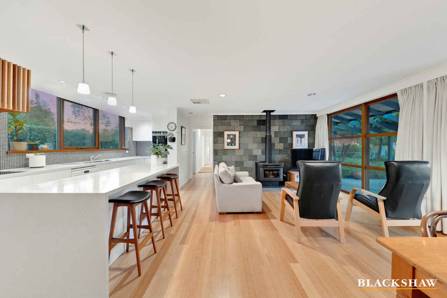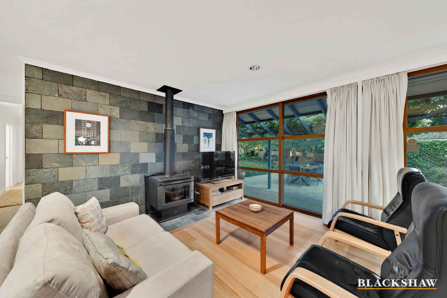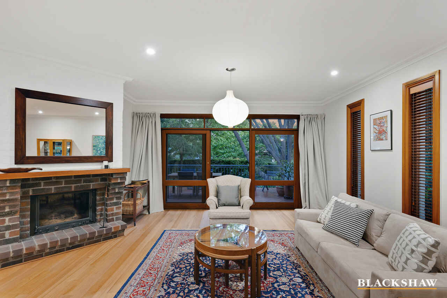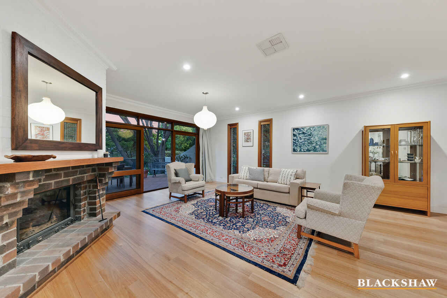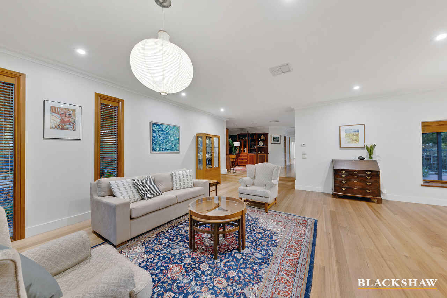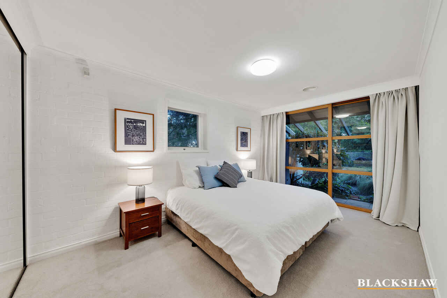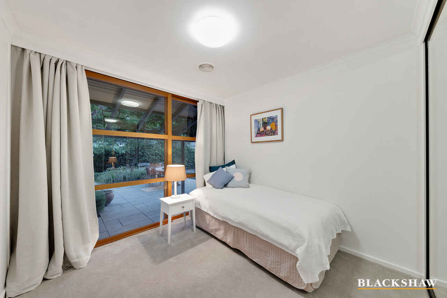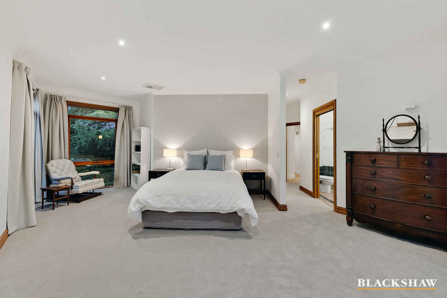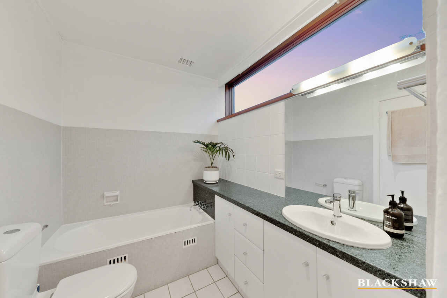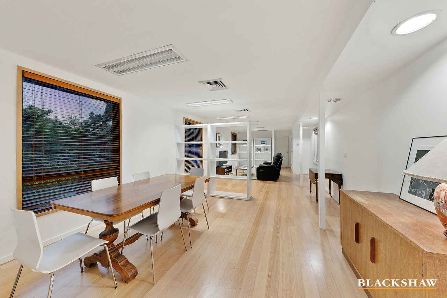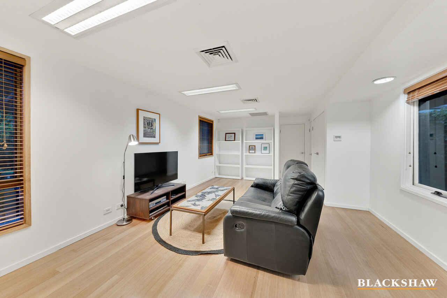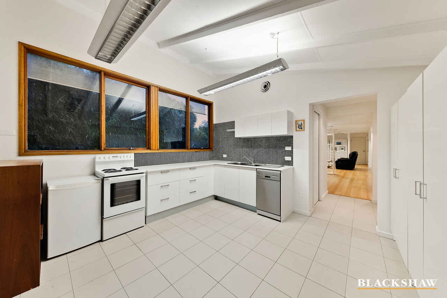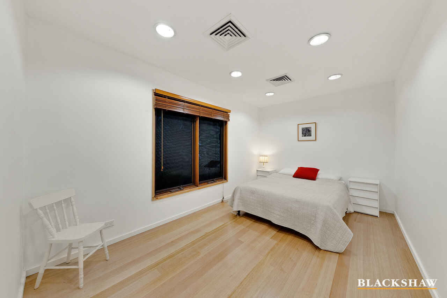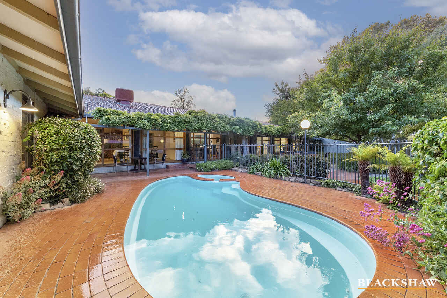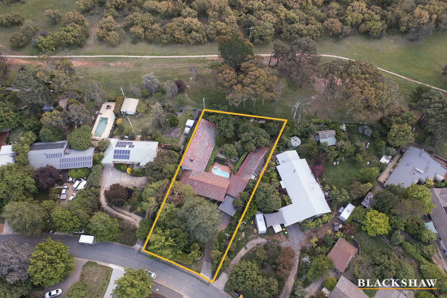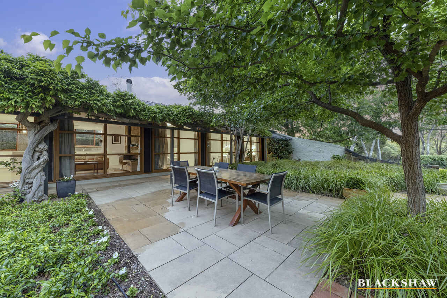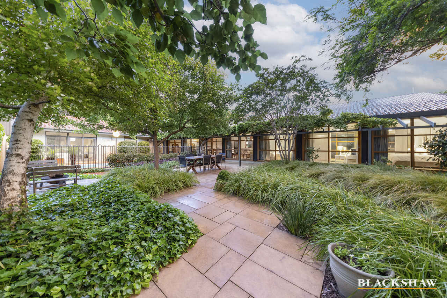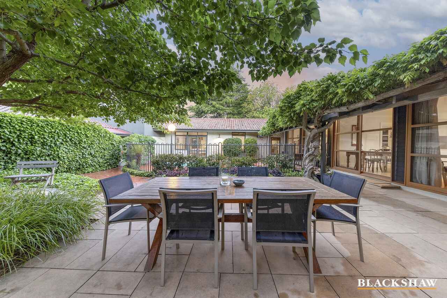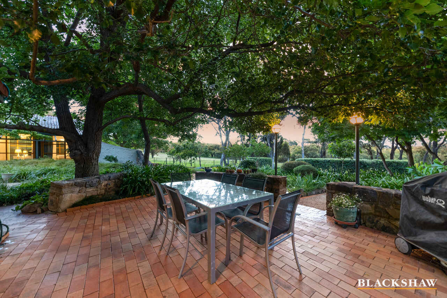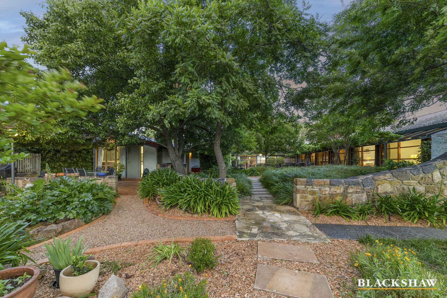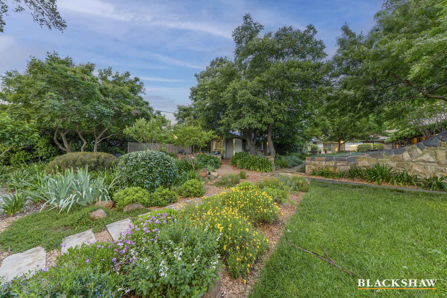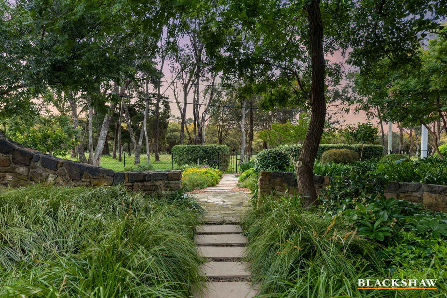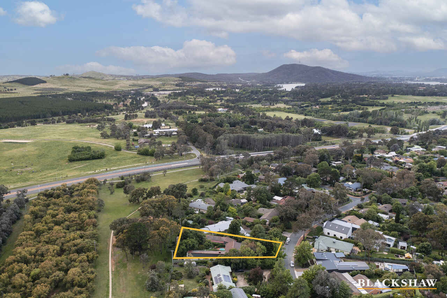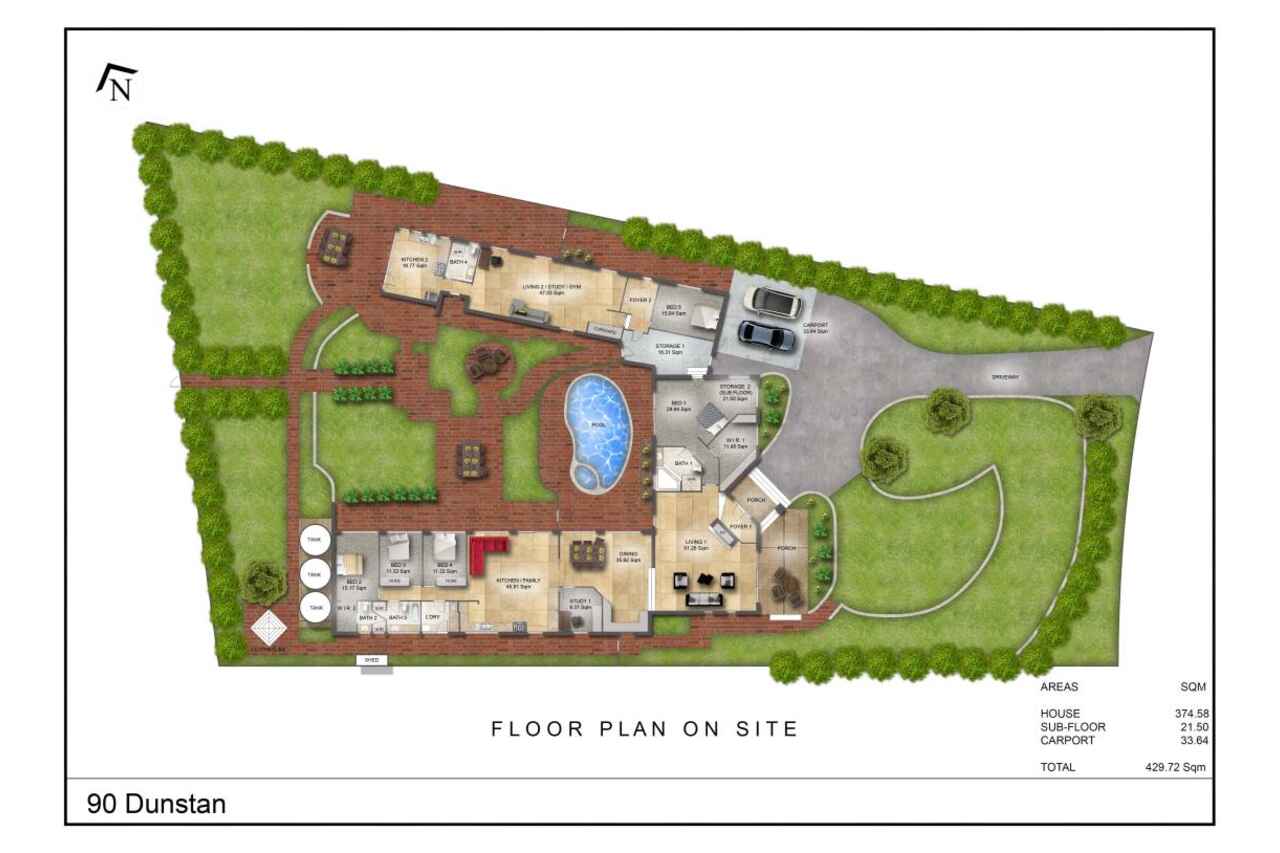Dirk Bolt designed grand modernist home on stunning grounds
Sold
Location
90 Dunstan Street
Curtin ACT 2605
Details
5
4
2
EER: 3.5
House
Auction Saturday, 11 Dec 12:00 PM On site
On the high side of one of Curtin's premier streets and backing a reserve and horse paddocks, this grand family home originally designed by renowned modernist architect Dirk Bolt offers a country estate-like lifestyle yet is just 14 minutes from the city centre.
Outside there are three alfresco dining areas that allow you to follow the sun, a central courtyard opening out to the reserve, an in-ground saltwater pool, a fire pit, outdoor fireplace and earthy stone walls which highlight planted garden rooms.
Inside it's a home for all seasons, with north-facing living areas shaded by a spectacular pergola that's a showcase for a stunning mature wisteria while ducted evaporative cooling keeps summer temperatures at bay.
The home's neutral colour palette is uniformed throughout with distinctive softening classic timber highlights including timber features in the kitchen, quality timber floors and wide timber panelled windows.
In winter a Cheminées Philippe wood heater with feature brick surround keeps things cosy in the loungeroom, while a slow combustion wood heater with earthy tiled backdrop does the same in the family room. A combination of electric radiant and gas central heating provides additional warmth through the main home. The self-contained gym/office/granny flat area has electric reverse cycle heating and cooling.
The designer kitchen is spacious and beautifully bright with a lengthy stone bench, detail tiling and quality appliances. The beauty of the positioning of the kitchen is its delightful garden outlook from the kitchen window as well as out to the pool from the kitchen family and entertaining area.
Curl up in the library/music room or get some work done in the dedicated home study. Choose wine in the cellar and entertain in the formal lounge and dining or have a games night in the family room. This is a home with a tantalising work/life balance appealing to any family or demographic.
There are two generous master suites, the primary master is in its own private wing and has an enormous walk-in wardrobe and access to a patio. The second master is at the other end of the home alongside the third and fourth bedrooms; all bedrooms with delightful garden aspects.
In addition to all the obvious highlights of this fabulous home, also of great advantage is its flexible use self-contained multi-point cat-5 cabled gym/office/granny flat wing offering a range of purposes and includes a separate kitchen, bathroom and a fifth bedroom or meeting/yoga room.
Curtin has long been a central suburb for hospitals, elite schools, and great commuter routes to Woden and the city. The suburb has undergone an exciting transformation in recent years, with a new shopping centre, restaurants and multi-million-dollar homes springing up. Don't miss your opportunity to snare one of the best.
FEATURES
• Dirk Bolt-designed grand four-bedroom home over one level on the high side of a premier street and backing reserve
• Master wing comprising bedroom with huge walk-in wardrobe and ensuite with walk in shower and jetted tub, and with access to patio
• Second master with its own ensuite and built-in wardrobe and access to courtyard
• Bedrooms three and four both with built-in wardrobes
• Large family bathroom with bathtub
• Formal lounge with Cheminées Philippe and cedar door access to front patio and views of front garden with lawn and mature trees
• Timber features throughout including floors and panelled windows
• Formal dining room with garden courtyard and pool views
• Library or music room
• Dedicated study with custom shelving
• Bright family kitchen with a bank of windows looking out to rear courtyard, excellent storage, two wall ovens, built in microwave and niche for second microwave, inducted electric cooktop, dedicated pantry and stone island/ bench tops
• Open-plan family and meals area with slow combustion wood fireplace and floor-to-ceiling windows looking out to the nature reserve and National Arboretum
• Flexible use self-contained multi-point cat-5 gym/office/granny flat wing with separate kitchen, bathroom and a fifth bedroom or meeting/yoga room
• Large laundry with good storage and external access
• Wine cellar
• Mountain ash-framed windows
• Heating comprises a mix of wood heaters, radiant heating, gas central heating and reverse-cycle heating/cooling
• Ducted evaporative cooling throughout
• Sweeping grounds with lushy lawns fruit trees, ornamental shrubs and mature trees including dogwood, maples, Deodar cedar, landscaped garden rooms and stone dividing walls, and multiple alfresco spaces
• Inground automatic irrigation system and water tanks providing 27,000lt water storage
• Fully fenced inground saltwater pool
• Two space carport and dedicated off street parking adjacent parking for a further four cars
Read MoreOutside there are three alfresco dining areas that allow you to follow the sun, a central courtyard opening out to the reserve, an in-ground saltwater pool, a fire pit, outdoor fireplace and earthy stone walls which highlight planted garden rooms.
Inside it's a home for all seasons, with north-facing living areas shaded by a spectacular pergola that's a showcase for a stunning mature wisteria while ducted evaporative cooling keeps summer temperatures at bay.
The home's neutral colour palette is uniformed throughout with distinctive softening classic timber highlights including timber features in the kitchen, quality timber floors and wide timber panelled windows.
In winter a Cheminées Philippe wood heater with feature brick surround keeps things cosy in the loungeroom, while a slow combustion wood heater with earthy tiled backdrop does the same in the family room. A combination of electric radiant and gas central heating provides additional warmth through the main home. The self-contained gym/office/granny flat area has electric reverse cycle heating and cooling.
The designer kitchen is spacious and beautifully bright with a lengthy stone bench, detail tiling and quality appliances. The beauty of the positioning of the kitchen is its delightful garden outlook from the kitchen window as well as out to the pool from the kitchen family and entertaining area.
Curl up in the library/music room or get some work done in the dedicated home study. Choose wine in the cellar and entertain in the formal lounge and dining or have a games night in the family room. This is a home with a tantalising work/life balance appealing to any family or demographic.
There are two generous master suites, the primary master is in its own private wing and has an enormous walk-in wardrobe and access to a patio. The second master is at the other end of the home alongside the third and fourth bedrooms; all bedrooms with delightful garden aspects.
In addition to all the obvious highlights of this fabulous home, also of great advantage is its flexible use self-contained multi-point cat-5 cabled gym/office/granny flat wing offering a range of purposes and includes a separate kitchen, bathroom and a fifth bedroom or meeting/yoga room.
Curtin has long been a central suburb for hospitals, elite schools, and great commuter routes to Woden and the city. The suburb has undergone an exciting transformation in recent years, with a new shopping centre, restaurants and multi-million-dollar homes springing up. Don't miss your opportunity to snare one of the best.
FEATURES
• Dirk Bolt-designed grand four-bedroom home over one level on the high side of a premier street and backing reserve
• Master wing comprising bedroom with huge walk-in wardrobe and ensuite with walk in shower and jetted tub, and with access to patio
• Second master with its own ensuite and built-in wardrobe and access to courtyard
• Bedrooms three and four both with built-in wardrobes
• Large family bathroom with bathtub
• Formal lounge with Cheminées Philippe and cedar door access to front patio and views of front garden with lawn and mature trees
• Timber features throughout including floors and panelled windows
• Formal dining room with garden courtyard and pool views
• Library or music room
• Dedicated study with custom shelving
• Bright family kitchen with a bank of windows looking out to rear courtyard, excellent storage, two wall ovens, built in microwave and niche for second microwave, inducted electric cooktop, dedicated pantry and stone island/ bench tops
• Open-plan family and meals area with slow combustion wood fireplace and floor-to-ceiling windows looking out to the nature reserve and National Arboretum
• Flexible use self-contained multi-point cat-5 gym/office/granny flat wing with separate kitchen, bathroom and a fifth bedroom or meeting/yoga room
• Large laundry with good storage and external access
• Wine cellar
• Mountain ash-framed windows
• Heating comprises a mix of wood heaters, radiant heating, gas central heating and reverse-cycle heating/cooling
• Ducted evaporative cooling throughout
• Sweeping grounds with lushy lawns fruit trees, ornamental shrubs and mature trees including dogwood, maples, Deodar cedar, landscaped garden rooms and stone dividing walls, and multiple alfresco spaces
• Inground automatic irrigation system and water tanks providing 27,000lt water storage
• Fully fenced inground saltwater pool
• Two space carport and dedicated off street parking adjacent parking for a further four cars
Inspect
Contact agent
Listing agent
On the high side of one of Curtin's premier streets and backing a reserve and horse paddocks, this grand family home originally designed by renowned modernist architect Dirk Bolt offers a country estate-like lifestyle yet is just 14 minutes from the city centre.
Outside there are three alfresco dining areas that allow you to follow the sun, a central courtyard opening out to the reserve, an in-ground saltwater pool, a fire pit, outdoor fireplace and earthy stone walls which highlight planted garden rooms.
Inside it's a home for all seasons, with north-facing living areas shaded by a spectacular pergola that's a showcase for a stunning mature wisteria while ducted evaporative cooling keeps summer temperatures at bay.
The home's neutral colour palette is uniformed throughout with distinctive softening classic timber highlights including timber features in the kitchen, quality timber floors and wide timber panelled windows.
In winter a Cheminées Philippe wood heater with feature brick surround keeps things cosy in the loungeroom, while a slow combustion wood heater with earthy tiled backdrop does the same in the family room. A combination of electric radiant and gas central heating provides additional warmth through the main home. The self-contained gym/office/granny flat area has electric reverse cycle heating and cooling.
The designer kitchen is spacious and beautifully bright with a lengthy stone bench, detail tiling and quality appliances. The beauty of the positioning of the kitchen is its delightful garden outlook from the kitchen window as well as out to the pool from the kitchen family and entertaining area.
Curl up in the library/music room or get some work done in the dedicated home study. Choose wine in the cellar and entertain in the formal lounge and dining or have a games night in the family room. This is a home with a tantalising work/life balance appealing to any family or demographic.
There are two generous master suites, the primary master is in its own private wing and has an enormous walk-in wardrobe and access to a patio. The second master is at the other end of the home alongside the third and fourth bedrooms; all bedrooms with delightful garden aspects.
In addition to all the obvious highlights of this fabulous home, also of great advantage is its flexible use self-contained multi-point cat-5 cabled gym/office/granny flat wing offering a range of purposes and includes a separate kitchen, bathroom and a fifth bedroom or meeting/yoga room.
Curtin has long been a central suburb for hospitals, elite schools, and great commuter routes to Woden and the city. The suburb has undergone an exciting transformation in recent years, with a new shopping centre, restaurants and multi-million-dollar homes springing up. Don't miss your opportunity to snare one of the best.
FEATURES
• Dirk Bolt-designed grand four-bedroom home over one level on the high side of a premier street and backing reserve
• Master wing comprising bedroom with huge walk-in wardrobe and ensuite with walk in shower and jetted tub, and with access to patio
• Second master with its own ensuite and built-in wardrobe and access to courtyard
• Bedrooms three and four both with built-in wardrobes
• Large family bathroom with bathtub
• Formal lounge with Cheminées Philippe and cedar door access to front patio and views of front garden with lawn and mature trees
• Timber features throughout including floors and panelled windows
• Formal dining room with garden courtyard and pool views
• Library or music room
• Dedicated study with custom shelving
• Bright family kitchen with a bank of windows looking out to rear courtyard, excellent storage, two wall ovens, built in microwave and niche for second microwave, inducted electric cooktop, dedicated pantry and stone island/ bench tops
• Open-plan family and meals area with slow combustion wood fireplace and floor-to-ceiling windows looking out to the nature reserve and National Arboretum
• Flexible use self-contained multi-point cat-5 gym/office/granny flat wing with separate kitchen, bathroom and a fifth bedroom or meeting/yoga room
• Large laundry with good storage and external access
• Wine cellar
• Mountain ash-framed windows
• Heating comprises a mix of wood heaters, radiant heating, gas central heating and reverse-cycle heating/cooling
• Ducted evaporative cooling throughout
• Sweeping grounds with lushy lawns fruit trees, ornamental shrubs and mature trees including dogwood, maples, Deodar cedar, landscaped garden rooms and stone dividing walls, and multiple alfresco spaces
• Inground automatic irrigation system and water tanks providing 27,000lt water storage
• Fully fenced inground saltwater pool
• Two space carport and dedicated off street parking adjacent parking for a further four cars
Read MoreOutside there are three alfresco dining areas that allow you to follow the sun, a central courtyard opening out to the reserve, an in-ground saltwater pool, a fire pit, outdoor fireplace and earthy stone walls which highlight planted garden rooms.
Inside it's a home for all seasons, with north-facing living areas shaded by a spectacular pergola that's a showcase for a stunning mature wisteria while ducted evaporative cooling keeps summer temperatures at bay.
The home's neutral colour palette is uniformed throughout with distinctive softening classic timber highlights including timber features in the kitchen, quality timber floors and wide timber panelled windows.
In winter a Cheminées Philippe wood heater with feature brick surround keeps things cosy in the loungeroom, while a slow combustion wood heater with earthy tiled backdrop does the same in the family room. A combination of electric radiant and gas central heating provides additional warmth through the main home. The self-contained gym/office/granny flat area has electric reverse cycle heating and cooling.
The designer kitchen is spacious and beautifully bright with a lengthy stone bench, detail tiling and quality appliances. The beauty of the positioning of the kitchen is its delightful garden outlook from the kitchen window as well as out to the pool from the kitchen family and entertaining area.
Curl up in the library/music room or get some work done in the dedicated home study. Choose wine in the cellar and entertain in the formal lounge and dining or have a games night in the family room. This is a home with a tantalising work/life balance appealing to any family or demographic.
There are two generous master suites, the primary master is in its own private wing and has an enormous walk-in wardrobe and access to a patio. The second master is at the other end of the home alongside the third and fourth bedrooms; all bedrooms with delightful garden aspects.
In addition to all the obvious highlights of this fabulous home, also of great advantage is its flexible use self-contained multi-point cat-5 cabled gym/office/granny flat wing offering a range of purposes and includes a separate kitchen, bathroom and a fifth bedroom or meeting/yoga room.
Curtin has long been a central suburb for hospitals, elite schools, and great commuter routes to Woden and the city. The suburb has undergone an exciting transformation in recent years, with a new shopping centre, restaurants and multi-million-dollar homes springing up. Don't miss your opportunity to snare one of the best.
FEATURES
• Dirk Bolt-designed grand four-bedroom home over one level on the high side of a premier street and backing reserve
• Master wing comprising bedroom with huge walk-in wardrobe and ensuite with walk in shower and jetted tub, and with access to patio
• Second master with its own ensuite and built-in wardrobe and access to courtyard
• Bedrooms three and four both with built-in wardrobes
• Large family bathroom with bathtub
• Formal lounge with Cheminées Philippe and cedar door access to front patio and views of front garden with lawn and mature trees
• Timber features throughout including floors and panelled windows
• Formal dining room with garden courtyard and pool views
• Library or music room
• Dedicated study with custom shelving
• Bright family kitchen with a bank of windows looking out to rear courtyard, excellent storage, two wall ovens, built in microwave and niche for second microwave, inducted electric cooktop, dedicated pantry and stone island/ bench tops
• Open-plan family and meals area with slow combustion wood fireplace and floor-to-ceiling windows looking out to the nature reserve and National Arboretum
• Flexible use self-contained multi-point cat-5 gym/office/granny flat wing with separate kitchen, bathroom and a fifth bedroom or meeting/yoga room
• Large laundry with good storage and external access
• Wine cellar
• Mountain ash-framed windows
• Heating comprises a mix of wood heaters, radiant heating, gas central heating and reverse-cycle heating/cooling
• Ducted evaporative cooling throughout
• Sweeping grounds with lushy lawns fruit trees, ornamental shrubs and mature trees including dogwood, maples, Deodar cedar, landscaped garden rooms and stone dividing walls, and multiple alfresco spaces
• Inground automatic irrigation system and water tanks providing 27,000lt water storage
• Fully fenced inground saltwater pool
• Two space carport and dedicated off street parking adjacent parking for a further four cars
Location
90 Dunstan Street
Curtin ACT 2605
Details
5
4
2
EER: 3.5
House
Auction Saturday, 11 Dec 12:00 PM On site
On the high side of one of Curtin's premier streets and backing a reserve and horse paddocks, this grand family home originally designed by renowned modernist architect Dirk Bolt offers a country estate-like lifestyle yet is just 14 minutes from the city centre.
Outside there are three alfresco dining areas that allow you to follow the sun, a central courtyard opening out to the reserve, an in-ground saltwater pool, a fire pit, outdoor fireplace and earthy stone walls which highlight planted garden rooms.
Inside it's a home for all seasons, with north-facing living areas shaded by a spectacular pergola that's a showcase for a stunning mature wisteria while ducted evaporative cooling keeps summer temperatures at bay.
The home's neutral colour palette is uniformed throughout with distinctive softening classic timber highlights including timber features in the kitchen, quality timber floors and wide timber panelled windows.
In winter a Cheminées Philippe wood heater with feature brick surround keeps things cosy in the loungeroom, while a slow combustion wood heater with earthy tiled backdrop does the same in the family room. A combination of electric radiant and gas central heating provides additional warmth through the main home. The self-contained gym/office/granny flat area has electric reverse cycle heating and cooling.
The designer kitchen is spacious and beautifully bright with a lengthy stone bench, detail tiling and quality appliances. The beauty of the positioning of the kitchen is its delightful garden outlook from the kitchen window as well as out to the pool from the kitchen family and entertaining area.
Curl up in the library/music room or get some work done in the dedicated home study. Choose wine in the cellar and entertain in the formal lounge and dining or have a games night in the family room. This is a home with a tantalising work/life balance appealing to any family or demographic.
There are two generous master suites, the primary master is in its own private wing and has an enormous walk-in wardrobe and access to a patio. The second master is at the other end of the home alongside the third and fourth bedrooms; all bedrooms with delightful garden aspects.
In addition to all the obvious highlights of this fabulous home, also of great advantage is its flexible use self-contained multi-point cat-5 cabled gym/office/granny flat wing offering a range of purposes and includes a separate kitchen, bathroom and a fifth bedroom or meeting/yoga room.
Curtin has long been a central suburb for hospitals, elite schools, and great commuter routes to Woden and the city. The suburb has undergone an exciting transformation in recent years, with a new shopping centre, restaurants and multi-million-dollar homes springing up. Don't miss your opportunity to snare one of the best.
FEATURES
• Dirk Bolt-designed grand four-bedroom home over one level on the high side of a premier street and backing reserve
• Master wing comprising bedroom with huge walk-in wardrobe and ensuite with walk in shower and jetted tub, and with access to patio
• Second master with its own ensuite and built-in wardrobe and access to courtyard
• Bedrooms three and four both with built-in wardrobes
• Large family bathroom with bathtub
• Formal lounge with Cheminées Philippe and cedar door access to front patio and views of front garden with lawn and mature trees
• Timber features throughout including floors and panelled windows
• Formal dining room with garden courtyard and pool views
• Library or music room
• Dedicated study with custom shelving
• Bright family kitchen with a bank of windows looking out to rear courtyard, excellent storage, two wall ovens, built in microwave and niche for second microwave, inducted electric cooktop, dedicated pantry and stone island/ bench tops
• Open-plan family and meals area with slow combustion wood fireplace and floor-to-ceiling windows looking out to the nature reserve and National Arboretum
• Flexible use self-contained multi-point cat-5 gym/office/granny flat wing with separate kitchen, bathroom and a fifth bedroom or meeting/yoga room
• Large laundry with good storage and external access
• Wine cellar
• Mountain ash-framed windows
• Heating comprises a mix of wood heaters, radiant heating, gas central heating and reverse-cycle heating/cooling
• Ducted evaporative cooling throughout
• Sweeping grounds with lushy lawns fruit trees, ornamental shrubs and mature trees including dogwood, maples, Deodar cedar, landscaped garden rooms and stone dividing walls, and multiple alfresco spaces
• Inground automatic irrigation system and water tanks providing 27,000lt water storage
• Fully fenced inground saltwater pool
• Two space carport and dedicated off street parking adjacent parking for a further four cars
Read MoreOutside there are three alfresco dining areas that allow you to follow the sun, a central courtyard opening out to the reserve, an in-ground saltwater pool, a fire pit, outdoor fireplace and earthy stone walls which highlight planted garden rooms.
Inside it's a home for all seasons, with north-facing living areas shaded by a spectacular pergola that's a showcase for a stunning mature wisteria while ducted evaporative cooling keeps summer temperatures at bay.
The home's neutral colour palette is uniformed throughout with distinctive softening classic timber highlights including timber features in the kitchen, quality timber floors and wide timber panelled windows.
In winter a Cheminées Philippe wood heater with feature brick surround keeps things cosy in the loungeroom, while a slow combustion wood heater with earthy tiled backdrop does the same in the family room. A combination of electric radiant and gas central heating provides additional warmth through the main home. The self-contained gym/office/granny flat area has electric reverse cycle heating and cooling.
The designer kitchen is spacious and beautifully bright with a lengthy stone bench, detail tiling and quality appliances. The beauty of the positioning of the kitchen is its delightful garden outlook from the kitchen window as well as out to the pool from the kitchen family and entertaining area.
Curl up in the library/music room or get some work done in the dedicated home study. Choose wine in the cellar and entertain in the formal lounge and dining or have a games night in the family room. This is a home with a tantalising work/life balance appealing to any family or demographic.
There are two generous master suites, the primary master is in its own private wing and has an enormous walk-in wardrobe and access to a patio. The second master is at the other end of the home alongside the third and fourth bedrooms; all bedrooms with delightful garden aspects.
In addition to all the obvious highlights of this fabulous home, also of great advantage is its flexible use self-contained multi-point cat-5 cabled gym/office/granny flat wing offering a range of purposes and includes a separate kitchen, bathroom and a fifth bedroom or meeting/yoga room.
Curtin has long been a central suburb for hospitals, elite schools, and great commuter routes to Woden and the city. The suburb has undergone an exciting transformation in recent years, with a new shopping centre, restaurants and multi-million-dollar homes springing up. Don't miss your opportunity to snare one of the best.
FEATURES
• Dirk Bolt-designed grand four-bedroom home over one level on the high side of a premier street and backing reserve
• Master wing comprising bedroom with huge walk-in wardrobe and ensuite with walk in shower and jetted tub, and with access to patio
• Second master with its own ensuite and built-in wardrobe and access to courtyard
• Bedrooms three and four both with built-in wardrobes
• Large family bathroom with bathtub
• Formal lounge with Cheminées Philippe and cedar door access to front patio and views of front garden with lawn and mature trees
• Timber features throughout including floors and panelled windows
• Formal dining room with garden courtyard and pool views
• Library or music room
• Dedicated study with custom shelving
• Bright family kitchen with a bank of windows looking out to rear courtyard, excellent storage, two wall ovens, built in microwave and niche for second microwave, inducted electric cooktop, dedicated pantry and stone island/ bench tops
• Open-plan family and meals area with slow combustion wood fireplace and floor-to-ceiling windows looking out to the nature reserve and National Arboretum
• Flexible use self-contained multi-point cat-5 gym/office/granny flat wing with separate kitchen, bathroom and a fifth bedroom or meeting/yoga room
• Large laundry with good storage and external access
• Wine cellar
• Mountain ash-framed windows
• Heating comprises a mix of wood heaters, radiant heating, gas central heating and reverse-cycle heating/cooling
• Ducted evaporative cooling throughout
• Sweeping grounds with lushy lawns fruit trees, ornamental shrubs and mature trees including dogwood, maples, Deodar cedar, landscaped garden rooms and stone dividing walls, and multiple alfresco spaces
• Inground automatic irrigation system and water tanks providing 27,000lt water storage
• Fully fenced inground saltwater pool
• Two space carport and dedicated off street parking adjacent parking for a further four cars
Inspect
Contact agent


