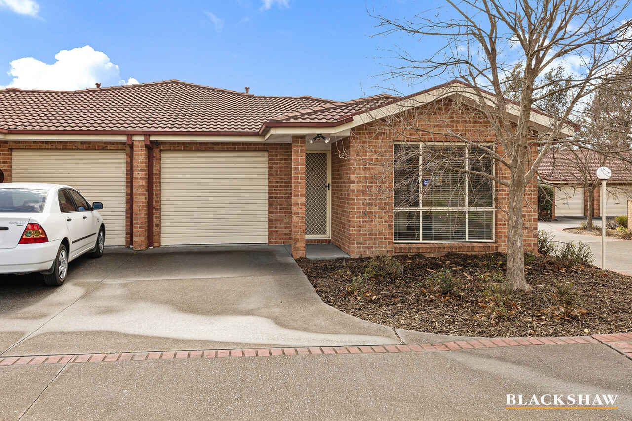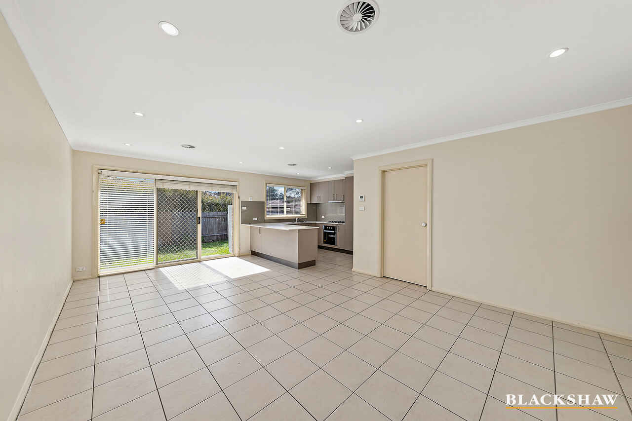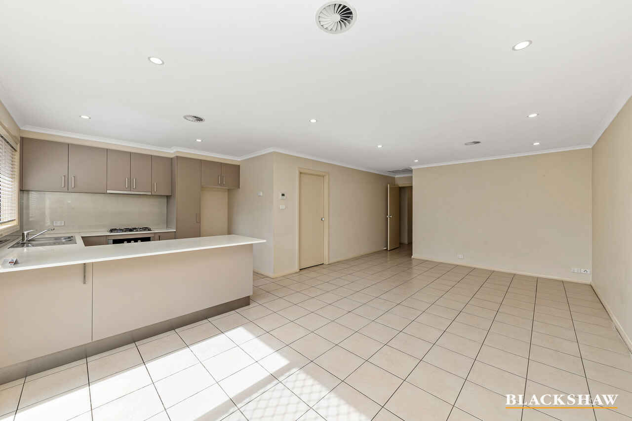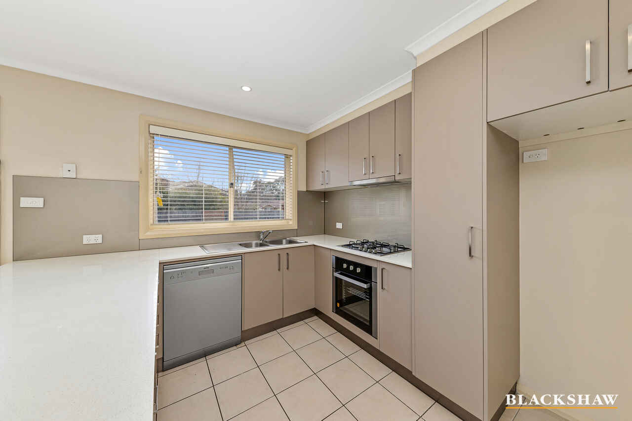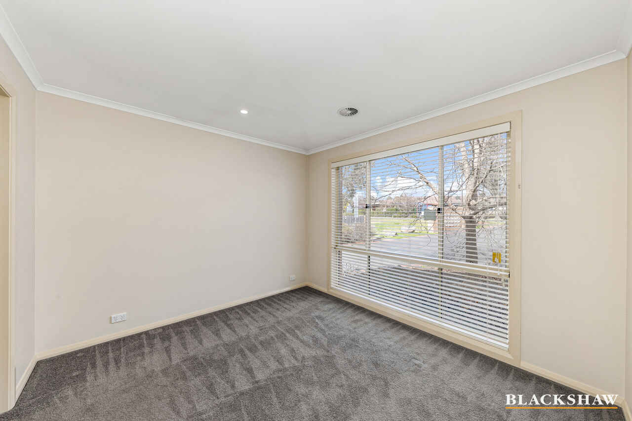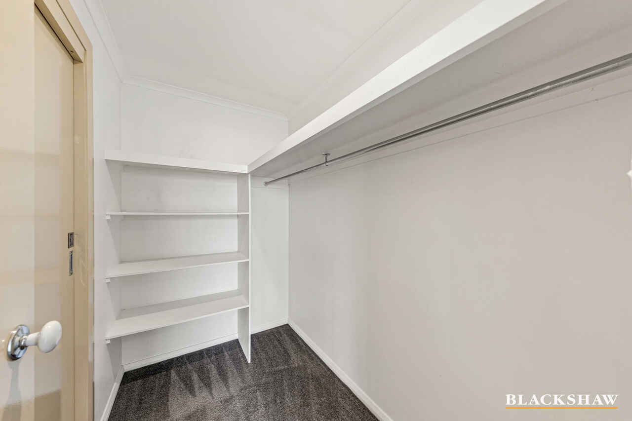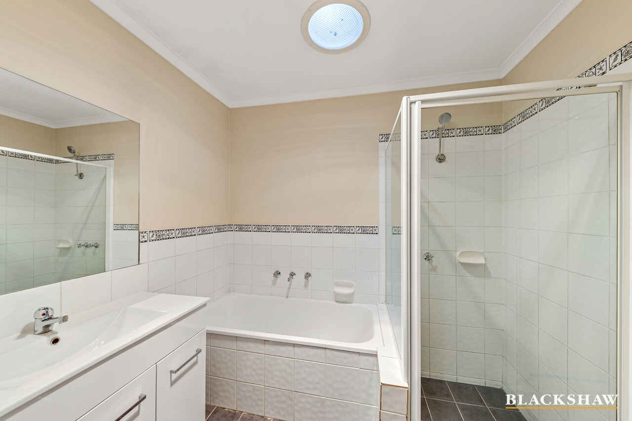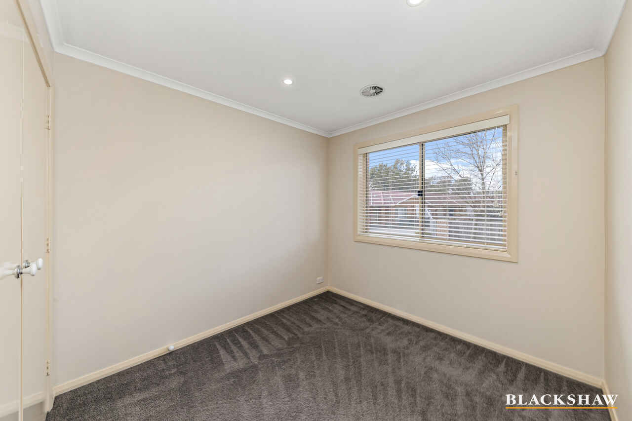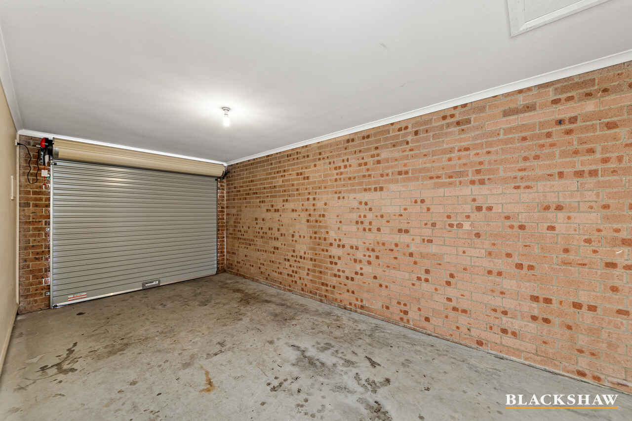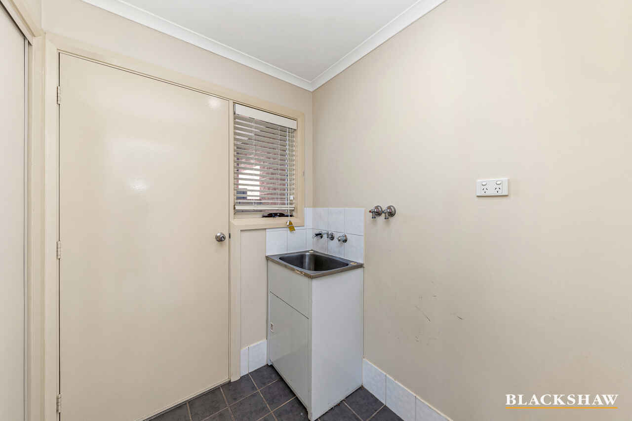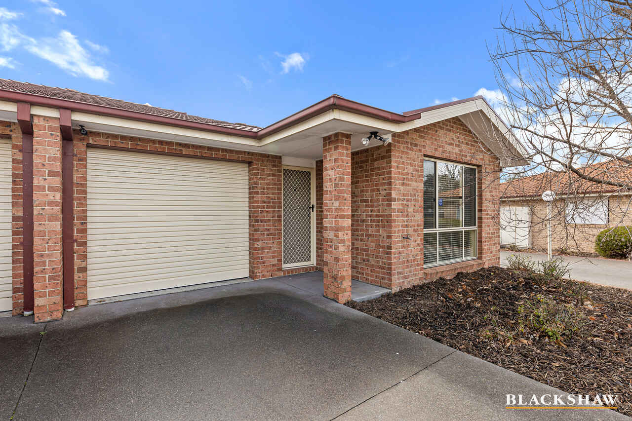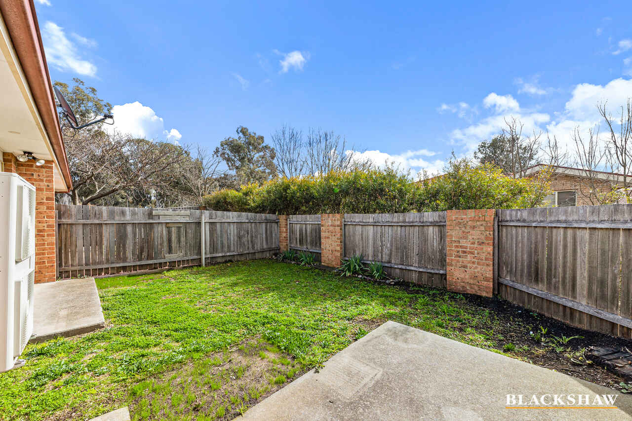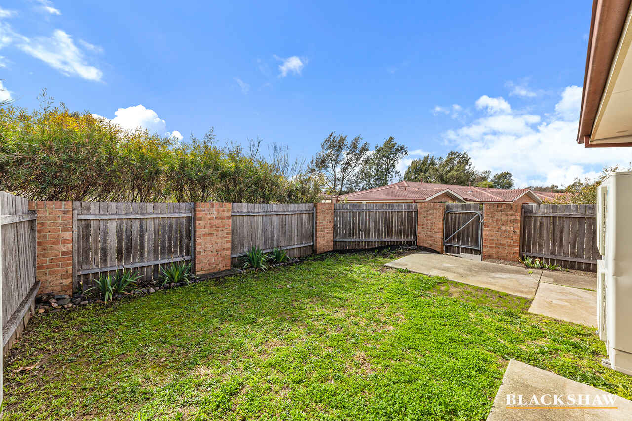Comfortable & Low-Maintenance Living in Charnwood
Location
2/42 Lhotsky Street
Charnwood ACT 2615
Details
2
1
1
Unit
$570 per week
Bond: | $2,280.00 |
Available: | Friday, 20 Jun 2025 |
This well-presented 2-bedroom home offers comfortable living with a functional layout, set within a quiet and tidy complex in the heart of Charnwood.
The home features a light-filled open-plan living and dining area with easy-care tiled flooring, flowing seamlessly into a well-equipped kitchen fitted with a gas cooktop, electric oven, and dishwasher. Both bedrooms are carpeted and offer good natural light, with the main bedroom including a generous walk-in robe.
The bathroom is complete with a separate shower and bathtub, and the internal laundry offers convenience for daily living. Step outside to enjoy a private rear courtyard-ideal for relaxing or entertaining-and internal access from the single lock-up garage adds further value.
Features include:
2 bedrooms, main with walk-in robe
Open-plan living and dining area
Functional kitchen with gas cooktop and dishwasher
Full bathroom with separate shower and bath
Separate laundry
Single lock-up garage with internal access
Private rear courtyard
Ducted heating and ceiling-mounted vents throughout-
EER 5 Star
* The property complies with the minimum ceiling insulation standard
Available 20 June 2025
Book an Inspection – select the 'BOOK INSPECTION' button
1. Please register to attend an inspection - If you do not register, we cannot notify you of any time changes, cancellations, or further inspection times.
2. If no open time is advertised, please register, and you will receive a text message when the open home is scheduled.
Pets
In accordance with the Residential Tenancies Act Clause 71AE Process for a tenant seeking consent - the tenant must apply, in writing, to the lessor, for the lessors' consent to keep pet/s at this property.
Disclaimer
Please note that whilst all care has been taken in providing this marketing information, Blackshaw Belconnen does not accept liability for any errors within the text or details of this listing. Interested parties should conduct their own research to confirm the information provided.
POLICY
The Standard Text must be used for all property advertising. The draft text contains all legislated disclosure requirements.
Read MoreThe home features a light-filled open-plan living and dining area with easy-care tiled flooring, flowing seamlessly into a well-equipped kitchen fitted with a gas cooktop, electric oven, and dishwasher. Both bedrooms are carpeted and offer good natural light, with the main bedroom including a generous walk-in robe.
The bathroom is complete with a separate shower and bathtub, and the internal laundry offers convenience for daily living. Step outside to enjoy a private rear courtyard-ideal for relaxing or entertaining-and internal access from the single lock-up garage adds further value.
Features include:
2 bedrooms, main with walk-in robe
Open-plan living and dining area
Functional kitchen with gas cooktop and dishwasher
Full bathroom with separate shower and bath
Separate laundry
Single lock-up garage with internal access
Private rear courtyard
Ducted heating and ceiling-mounted vents throughout-
EER 5 Star
* The property complies with the minimum ceiling insulation standard
Available 20 June 2025
Book an Inspection – select the 'BOOK INSPECTION' button
1. Please register to attend an inspection - If you do not register, we cannot notify you of any time changes, cancellations, or further inspection times.
2. If no open time is advertised, please register, and you will receive a text message when the open home is scheduled.
Pets
In accordance with the Residential Tenancies Act Clause 71AE Process for a tenant seeking consent - the tenant must apply, in writing, to the lessor, for the lessors' consent to keep pet/s at this property.
Disclaimer
Please note that whilst all care has been taken in providing this marketing information, Blackshaw Belconnen does not accept liability for any errors within the text or details of this listing. Interested parties should conduct their own research to confirm the information provided.
POLICY
The Standard Text must be used for all property advertising. The draft text contains all legislated disclosure requirements.
Inspect
May
31
Saturday
12:00pm - 12:15pm
Listing agents
This well-presented 2-bedroom home offers comfortable living with a functional layout, set within a quiet and tidy complex in the heart of Charnwood.
The home features a light-filled open-plan living and dining area with easy-care tiled flooring, flowing seamlessly into a well-equipped kitchen fitted with a gas cooktop, electric oven, and dishwasher. Both bedrooms are carpeted and offer good natural light, with the main bedroom including a generous walk-in robe.
The bathroom is complete with a separate shower and bathtub, and the internal laundry offers convenience for daily living. Step outside to enjoy a private rear courtyard-ideal for relaxing or entertaining-and internal access from the single lock-up garage adds further value.
Features include:
2 bedrooms, main with walk-in robe
Open-plan living and dining area
Functional kitchen with gas cooktop and dishwasher
Full bathroom with separate shower and bath
Separate laundry
Single lock-up garage with internal access
Private rear courtyard
Ducted heating and ceiling-mounted vents throughout-
EER 5 Star
* The property complies with the minimum ceiling insulation standard
Available 20 June 2025
Book an Inspection – select the 'BOOK INSPECTION' button
1. Please register to attend an inspection - If you do not register, we cannot notify you of any time changes, cancellations, or further inspection times.
2. If no open time is advertised, please register, and you will receive a text message when the open home is scheduled.
Pets
In accordance with the Residential Tenancies Act Clause 71AE Process for a tenant seeking consent - the tenant must apply, in writing, to the lessor, for the lessors' consent to keep pet/s at this property.
Disclaimer
Please note that whilst all care has been taken in providing this marketing information, Blackshaw Belconnen does not accept liability for any errors within the text or details of this listing. Interested parties should conduct their own research to confirm the information provided.
POLICY
The Standard Text must be used for all property advertising. The draft text contains all legislated disclosure requirements.
Read MoreThe home features a light-filled open-plan living and dining area with easy-care tiled flooring, flowing seamlessly into a well-equipped kitchen fitted with a gas cooktop, electric oven, and dishwasher. Both bedrooms are carpeted and offer good natural light, with the main bedroom including a generous walk-in robe.
The bathroom is complete with a separate shower and bathtub, and the internal laundry offers convenience for daily living. Step outside to enjoy a private rear courtyard-ideal for relaxing or entertaining-and internal access from the single lock-up garage adds further value.
Features include:
2 bedrooms, main with walk-in robe
Open-plan living and dining area
Functional kitchen with gas cooktop and dishwasher
Full bathroom with separate shower and bath
Separate laundry
Single lock-up garage with internal access
Private rear courtyard
Ducted heating and ceiling-mounted vents throughout-
EER 5 Star
* The property complies with the minimum ceiling insulation standard
Available 20 June 2025
Book an Inspection – select the 'BOOK INSPECTION' button
1. Please register to attend an inspection - If you do not register, we cannot notify you of any time changes, cancellations, or further inspection times.
2. If no open time is advertised, please register, and you will receive a text message when the open home is scheduled.
Pets
In accordance with the Residential Tenancies Act Clause 71AE Process for a tenant seeking consent - the tenant must apply, in writing, to the lessor, for the lessors' consent to keep pet/s at this property.
Disclaimer
Please note that whilst all care has been taken in providing this marketing information, Blackshaw Belconnen does not accept liability for any errors within the text or details of this listing. Interested parties should conduct their own research to confirm the information provided.
POLICY
The Standard Text must be used for all property advertising. The draft text contains all legislated disclosure requirements.
Location
2/42 Lhotsky Street
Charnwood ACT 2615
Details
2
1
1
Unit
$570 per week
Bond: | $2,280.00 |
Available: | 20.06.2025 |
This well-presented 2-bedroom home offers comfortable living with a functional layout, set within a quiet and tidy complex in the heart of Charnwood.
The home features a light-filled open-plan living and dining area with easy-care tiled flooring, flowing seamlessly into a well-equipped kitchen fitted with a gas cooktop, electric oven, and dishwasher. Both bedrooms are carpeted and offer good natural light, with the main bedroom including a generous walk-in robe.
The bathroom is complete with a separate shower and bathtub, and the internal laundry offers convenience for daily living. Step outside to enjoy a private rear courtyard-ideal for relaxing or entertaining-and internal access from the single lock-up garage adds further value.
Features include:
2 bedrooms, main with walk-in robe
Open-plan living and dining area
Functional kitchen with gas cooktop and dishwasher
Full bathroom with separate shower and bath
Separate laundry
Single lock-up garage with internal access
Private rear courtyard
Ducted heating and ceiling-mounted vents throughout-
EER 5 Star
* The property complies with the minimum ceiling insulation standard
Available 20 June 2025
Book an Inspection – select the 'BOOK INSPECTION' button
1. Please register to attend an inspection - If you do not register, we cannot notify you of any time changes, cancellations, or further inspection times.
2. If no open time is advertised, please register, and you will receive a text message when the open home is scheduled.
Pets
In accordance with the Residential Tenancies Act Clause 71AE Process for a tenant seeking consent - the tenant must apply, in writing, to the lessor, for the lessors' consent to keep pet/s at this property.
Disclaimer
Please note that whilst all care has been taken in providing this marketing information, Blackshaw Belconnen does not accept liability for any errors within the text or details of this listing. Interested parties should conduct their own research to confirm the information provided.
POLICY
The Standard Text must be used for all property advertising. The draft text contains all legislated disclosure requirements.
Read MoreThe home features a light-filled open-plan living and dining area with easy-care tiled flooring, flowing seamlessly into a well-equipped kitchen fitted with a gas cooktop, electric oven, and dishwasher. Both bedrooms are carpeted and offer good natural light, with the main bedroom including a generous walk-in robe.
The bathroom is complete with a separate shower and bathtub, and the internal laundry offers convenience for daily living. Step outside to enjoy a private rear courtyard-ideal for relaxing or entertaining-and internal access from the single lock-up garage adds further value.
Features include:
2 bedrooms, main with walk-in robe
Open-plan living and dining area
Functional kitchen with gas cooktop and dishwasher
Full bathroom with separate shower and bath
Separate laundry
Single lock-up garage with internal access
Private rear courtyard
Ducted heating and ceiling-mounted vents throughout-
EER 5 Star
* The property complies with the minimum ceiling insulation standard
Available 20 June 2025
Book an Inspection – select the 'BOOK INSPECTION' button
1. Please register to attend an inspection - If you do not register, we cannot notify you of any time changes, cancellations, or further inspection times.
2. If no open time is advertised, please register, and you will receive a text message when the open home is scheduled.
Pets
In accordance with the Residential Tenancies Act Clause 71AE Process for a tenant seeking consent - the tenant must apply, in writing, to the lessor, for the lessors' consent to keep pet/s at this property.
Disclaimer
Please note that whilst all care has been taken in providing this marketing information, Blackshaw Belconnen does not accept liability for any errors within the text or details of this listing. Interested parties should conduct their own research to confirm the information provided.
POLICY
The Standard Text must be used for all property advertising. The draft text contains all legislated disclosure requirements.
Inspect
May
31
Saturday
12:00pm - 12:15pm


