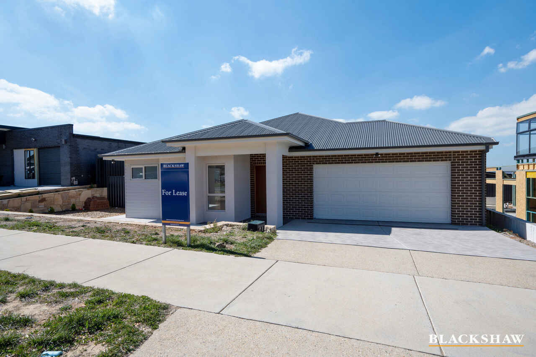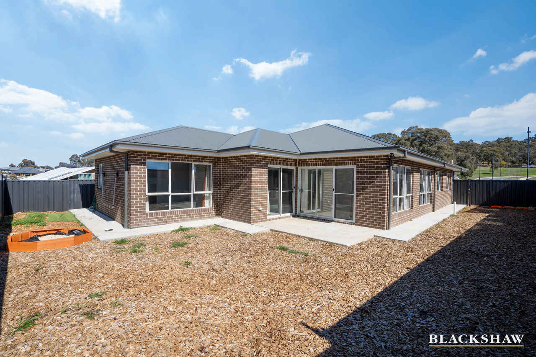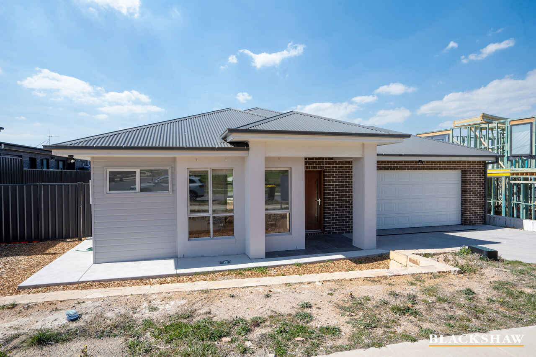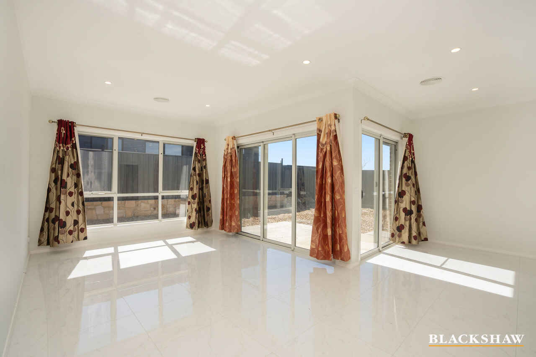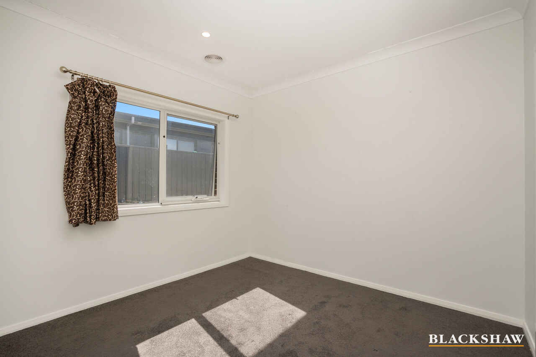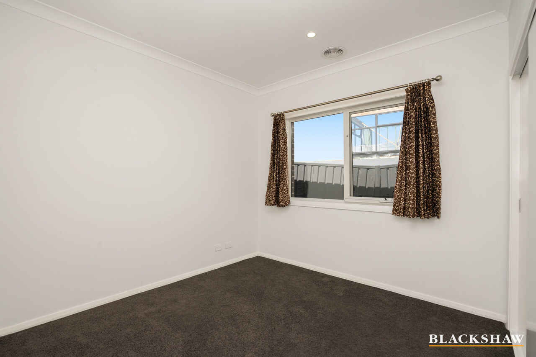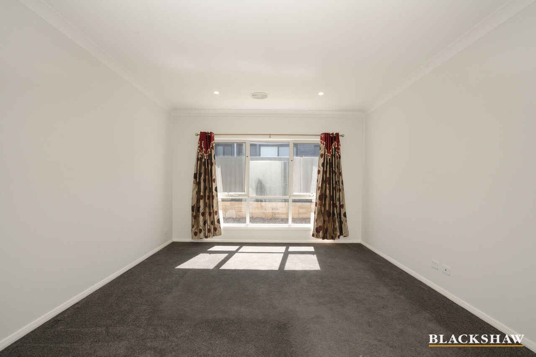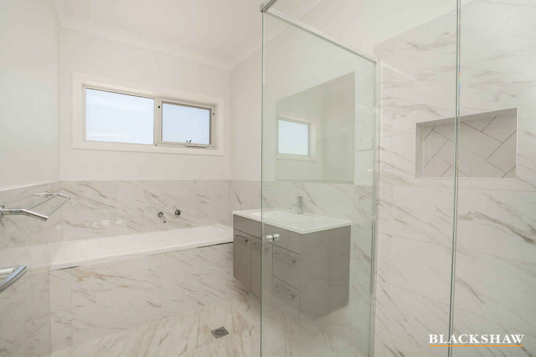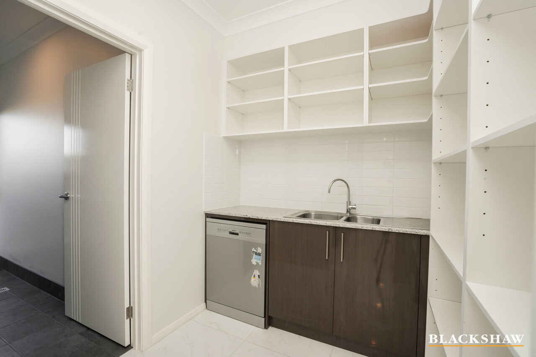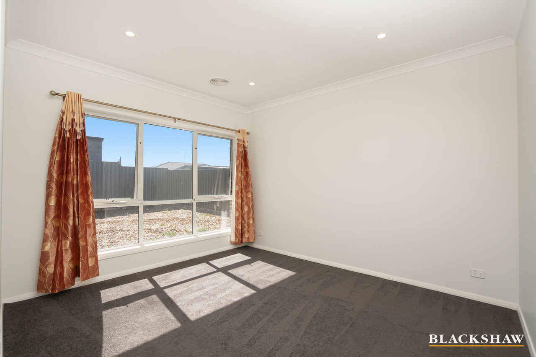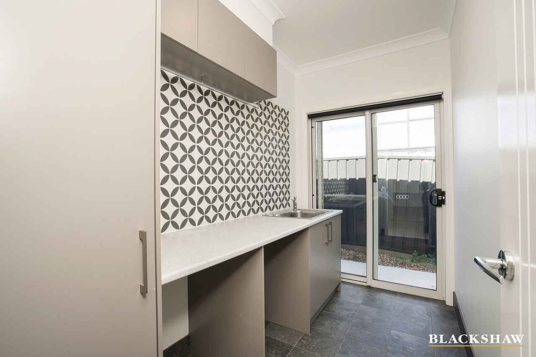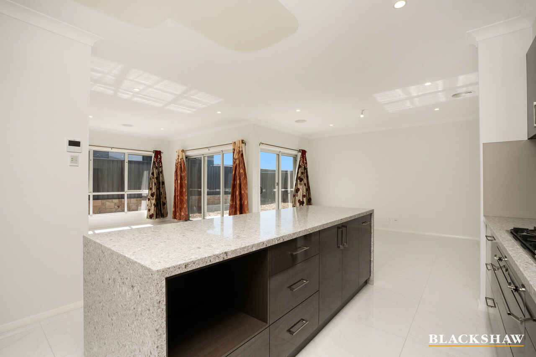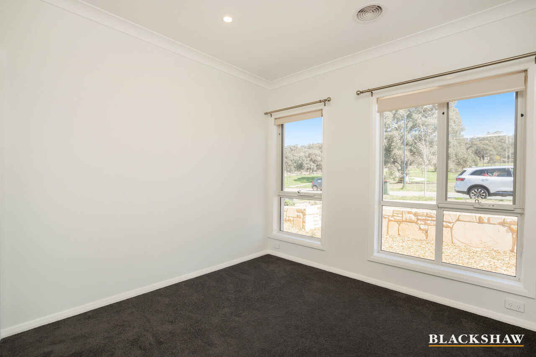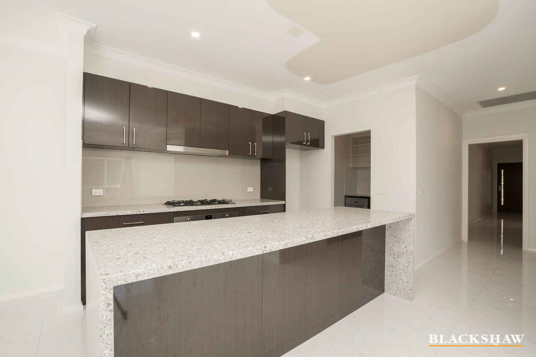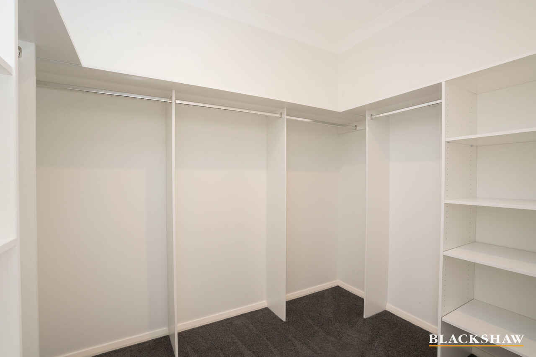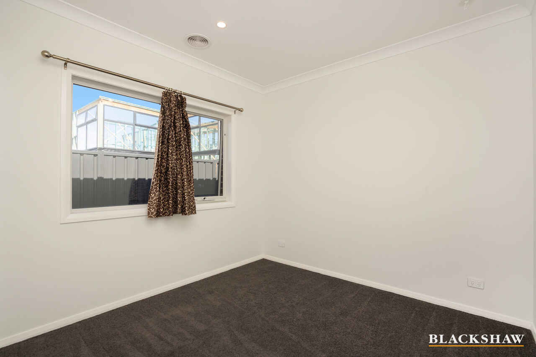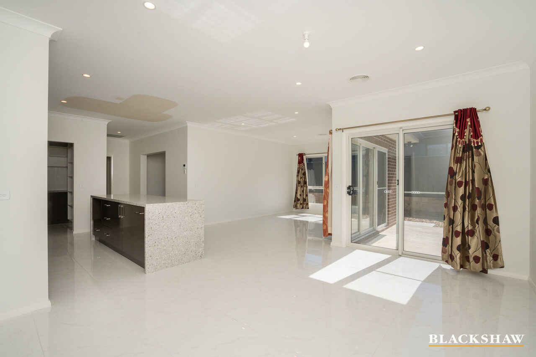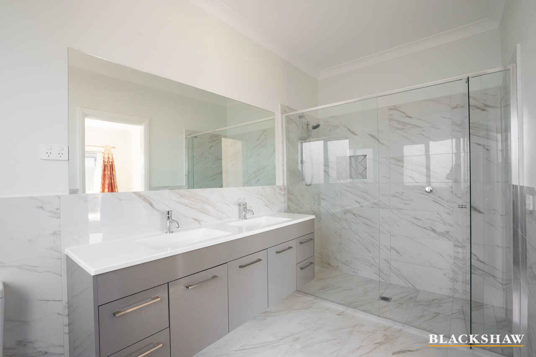Stunning 5-Bedroom Family Haven in a Desirable Location
Leased
Location
58 Ken Herde Crescent
Taylor ACT 2913
Details
5
3
3
House
$850 per week
Bond: | $3,400.00 |
Available: | Now |
Imagine waking up every day in a brand-new, architecturally designed home, perfectly positioned across from serene parklands and picturesque walking trails. This modern 5-bedroom sanctuary is more than just a house-it's the perfect setting for your family's next chapter.
Step inside to discover generous living spaces where every detail has been crafted for comfort and convenience. The heart of this home is the gourmet kitchen, a culinary delight with its sleek, high-end appliances, including a 900mm cooktop and oven. Whether you're preparing a quick breakfast or hosting a lavish dinner, this kitchen will inspire your inner chef.
The luxury continues in the stunning bathrooms, where premium fixtures and floor-to-ceiling marble tiles create a spa-like retreat. You'll feel pampered every time you step inside.
With five spacious bedrooms, there's plenty of room for everyone to relax and unwind. Thoughtful storage solutions, including a large pantry with built-in shelving, ensure that your home stays organised and clutter-free.
Year-round comfort is guaranteed with zoned ducted heating and cooling, allowing you to set the perfect temperature in every room. And when it's time to venture out, you'll appreciate the prime location-just a short stroll to schools and shops, and minutes from Gungahlin town centre. Major roads are easily accessible, connecting you quickly to the City, Belconnen, and Majura.
Your vehicles will be safe and secure in the lock-up garage, which also offers additional storage space for your convenience.
Features:
Five spacious bedrooms
Modern gourmet kitchen with 900mm cooktop and oven
Elegant bathrooms with premium fixtures and marble tiles
Ample storage, including a large pantry with built-in shelving
Zoned ducted heating and cooling
Prime location near schools, shops, and Gungahlin town centre
Secure lock-up garage with additional storage space
Energy Efficiency Rating is not available
The property complies with the minimum ceiling insulation standard
Available 9th September 2024
Book an Inspection – select the 'BOOK INSPECTION' button
1. Please register to attend an inspection - If you do not register, we cannot notify you of any time changes, cancellations, or further inspection times.
2. If no open time is advertised, please register, and you will receive a text message when the open home is scheduled.
Pets
In accordance with the Residential Tenancies Act Clause 71AE Process for a tenant seeking consent - the tenant must apply, in writing, to the lessor, for the lessors' consent to keep pet/s at this property.
Disclaimer
Please note that whilst all care has been taken in providing this marketing information, Blackshaw Belconnen does not accept liability for any errors within the text or details of this listing. Interested parties should conduct their own research to confirm the information provided.
Read MoreStep inside to discover generous living spaces where every detail has been crafted for comfort and convenience. The heart of this home is the gourmet kitchen, a culinary delight with its sleek, high-end appliances, including a 900mm cooktop and oven. Whether you're preparing a quick breakfast or hosting a lavish dinner, this kitchen will inspire your inner chef.
The luxury continues in the stunning bathrooms, where premium fixtures and floor-to-ceiling marble tiles create a spa-like retreat. You'll feel pampered every time you step inside.
With five spacious bedrooms, there's plenty of room for everyone to relax and unwind. Thoughtful storage solutions, including a large pantry with built-in shelving, ensure that your home stays organised and clutter-free.
Year-round comfort is guaranteed with zoned ducted heating and cooling, allowing you to set the perfect temperature in every room. And when it's time to venture out, you'll appreciate the prime location-just a short stroll to schools and shops, and minutes from Gungahlin town centre. Major roads are easily accessible, connecting you quickly to the City, Belconnen, and Majura.
Your vehicles will be safe and secure in the lock-up garage, which also offers additional storage space for your convenience.
Features:
Five spacious bedrooms
Modern gourmet kitchen with 900mm cooktop and oven
Elegant bathrooms with premium fixtures and marble tiles
Ample storage, including a large pantry with built-in shelving
Zoned ducted heating and cooling
Prime location near schools, shops, and Gungahlin town centre
Secure lock-up garage with additional storage space
Energy Efficiency Rating is not available
The property complies with the minimum ceiling insulation standard
Available 9th September 2024
Book an Inspection – select the 'BOOK INSPECTION' button
1. Please register to attend an inspection - If you do not register, we cannot notify you of any time changes, cancellations, or further inspection times.
2. If no open time is advertised, please register, and you will receive a text message when the open home is scheduled.
Pets
In accordance with the Residential Tenancies Act Clause 71AE Process for a tenant seeking consent - the tenant must apply, in writing, to the lessor, for the lessors' consent to keep pet/s at this property.
Disclaimer
Please note that whilst all care has been taken in providing this marketing information, Blackshaw Belconnen does not accept liability for any errors within the text or details of this listing. Interested parties should conduct their own research to confirm the information provided.
Inspect
Contact agent
Listing agents
Imagine waking up every day in a brand-new, architecturally designed home, perfectly positioned across from serene parklands and picturesque walking trails. This modern 5-bedroom sanctuary is more than just a house-it's the perfect setting for your family's next chapter.
Step inside to discover generous living spaces where every detail has been crafted for comfort and convenience. The heart of this home is the gourmet kitchen, a culinary delight with its sleek, high-end appliances, including a 900mm cooktop and oven. Whether you're preparing a quick breakfast or hosting a lavish dinner, this kitchen will inspire your inner chef.
The luxury continues in the stunning bathrooms, where premium fixtures and floor-to-ceiling marble tiles create a spa-like retreat. You'll feel pampered every time you step inside.
With five spacious bedrooms, there's plenty of room for everyone to relax and unwind. Thoughtful storage solutions, including a large pantry with built-in shelving, ensure that your home stays organised and clutter-free.
Year-round comfort is guaranteed with zoned ducted heating and cooling, allowing you to set the perfect temperature in every room. And when it's time to venture out, you'll appreciate the prime location-just a short stroll to schools and shops, and minutes from Gungahlin town centre. Major roads are easily accessible, connecting you quickly to the City, Belconnen, and Majura.
Your vehicles will be safe and secure in the lock-up garage, which also offers additional storage space for your convenience.
Features:
Five spacious bedrooms
Modern gourmet kitchen with 900mm cooktop and oven
Elegant bathrooms with premium fixtures and marble tiles
Ample storage, including a large pantry with built-in shelving
Zoned ducted heating and cooling
Prime location near schools, shops, and Gungahlin town centre
Secure lock-up garage with additional storage space
Energy Efficiency Rating is not available
The property complies with the minimum ceiling insulation standard
Available 9th September 2024
Book an Inspection – select the 'BOOK INSPECTION' button
1. Please register to attend an inspection - If you do not register, we cannot notify you of any time changes, cancellations, or further inspection times.
2. If no open time is advertised, please register, and you will receive a text message when the open home is scheduled.
Pets
In accordance with the Residential Tenancies Act Clause 71AE Process for a tenant seeking consent - the tenant must apply, in writing, to the lessor, for the lessors' consent to keep pet/s at this property.
Disclaimer
Please note that whilst all care has been taken in providing this marketing information, Blackshaw Belconnen does not accept liability for any errors within the text or details of this listing. Interested parties should conduct their own research to confirm the information provided.
Read MoreStep inside to discover generous living spaces where every detail has been crafted for comfort and convenience. The heart of this home is the gourmet kitchen, a culinary delight with its sleek, high-end appliances, including a 900mm cooktop and oven. Whether you're preparing a quick breakfast or hosting a lavish dinner, this kitchen will inspire your inner chef.
The luxury continues in the stunning bathrooms, where premium fixtures and floor-to-ceiling marble tiles create a spa-like retreat. You'll feel pampered every time you step inside.
With five spacious bedrooms, there's plenty of room for everyone to relax and unwind. Thoughtful storage solutions, including a large pantry with built-in shelving, ensure that your home stays organised and clutter-free.
Year-round comfort is guaranteed with zoned ducted heating and cooling, allowing you to set the perfect temperature in every room. And when it's time to venture out, you'll appreciate the prime location-just a short stroll to schools and shops, and minutes from Gungahlin town centre. Major roads are easily accessible, connecting you quickly to the City, Belconnen, and Majura.
Your vehicles will be safe and secure in the lock-up garage, which also offers additional storage space for your convenience.
Features:
Five spacious bedrooms
Modern gourmet kitchen with 900mm cooktop and oven
Elegant bathrooms with premium fixtures and marble tiles
Ample storage, including a large pantry with built-in shelving
Zoned ducted heating and cooling
Prime location near schools, shops, and Gungahlin town centre
Secure lock-up garage with additional storage space
Energy Efficiency Rating is not available
The property complies with the minimum ceiling insulation standard
Available 9th September 2024
Book an Inspection – select the 'BOOK INSPECTION' button
1. Please register to attend an inspection - If you do not register, we cannot notify you of any time changes, cancellations, or further inspection times.
2. If no open time is advertised, please register, and you will receive a text message when the open home is scheduled.
Pets
In accordance with the Residential Tenancies Act Clause 71AE Process for a tenant seeking consent - the tenant must apply, in writing, to the lessor, for the lessors' consent to keep pet/s at this property.
Disclaimer
Please note that whilst all care has been taken in providing this marketing information, Blackshaw Belconnen does not accept liability for any errors within the text or details of this listing. Interested parties should conduct their own research to confirm the information provided.
Location
58 Ken Herde Crescent
Taylor ACT 2913
Details
5
3
3
House
$850 per week
Bond: | $3,400.00 |
Available: | Now |
Imagine waking up every day in a brand-new, architecturally designed home, perfectly positioned across from serene parklands and picturesque walking trails. This modern 5-bedroom sanctuary is more than just a house-it's the perfect setting for your family's next chapter.
Step inside to discover generous living spaces where every detail has been crafted for comfort and convenience. The heart of this home is the gourmet kitchen, a culinary delight with its sleek, high-end appliances, including a 900mm cooktop and oven. Whether you're preparing a quick breakfast or hosting a lavish dinner, this kitchen will inspire your inner chef.
The luxury continues in the stunning bathrooms, where premium fixtures and floor-to-ceiling marble tiles create a spa-like retreat. You'll feel pampered every time you step inside.
With five spacious bedrooms, there's plenty of room for everyone to relax and unwind. Thoughtful storage solutions, including a large pantry with built-in shelving, ensure that your home stays organised and clutter-free.
Year-round comfort is guaranteed with zoned ducted heating and cooling, allowing you to set the perfect temperature in every room. And when it's time to venture out, you'll appreciate the prime location-just a short stroll to schools and shops, and minutes from Gungahlin town centre. Major roads are easily accessible, connecting you quickly to the City, Belconnen, and Majura.
Your vehicles will be safe and secure in the lock-up garage, which also offers additional storage space for your convenience.
Features:
Five spacious bedrooms
Modern gourmet kitchen with 900mm cooktop and oven
Elegant bathrooms with premium fixtures and marble tiles
Ample storage, including a large pantry with built-in shelving
Zoned ducted heating and cooling
Prime location near schools, shops, and Gungahlin town centre
Secure lock-up garage with additional storage space
Energy Efficiency Rating is not available
The property complies with the minimum ceiling insulation standard
Available 9th September 2024
Book an Inspection – select the 'BOOK INSPECTION' button
1. Please register to attend an inspection - If you do not register, we cannot notify you of any time changes, cancellations, or further inspection times.
2. If no open time is advertised, please register, and you will receive a text message when the open home is scheduled.
Pets
In accordance with the Residential Tenancies Act Clause 71AE Process for a tenant seeking consent - the tenant must apply, in writing, to the lessor, for the lessors' consent to keep pet/s at this property.
Disclaimer
Please note that whilst all care has been taken in providing this marketing information, Blackshaw Belconnen does not accept liability for any errors within the text or details of this listing. Interested parties should conduct their own research to confirm the information provided.
Read MoreStep inside to discover generous living spaces where every detail has been crafted for comfort and convenience. The heart of this home is the gourmet kitchen, a culinary delight with its sleek, high-end appliances, including a 900mm cooktop and oven. Whether you're preparing a quick breakfast or hosting a lavish dinner, this kitchen will inspire your inner chef.
The luxury continues in the stunning bathrooms, where premium fixtures and floor-to-ceiling marble tiles create a spa-like retreat. You'll feel pampered every time you step inside.
With five spacious bedrooms, there's plenty of room for everyone to relax and unwind. Thoughtful storage solutions, including a large pantry with built-in shelving, ensure that your home stays organised and clutter-free.
Year-round comfort is guaranteed with zoned ducted heating and cooling, allowing you to set the perfect temperature in every room. And when it's time to venture out, you'll appreciate the prime location-just a short stroll to schools and shops, and minutes from Gungahlin town centre. Major roads are easily accessible, connecting you quickly to the City, Belconnen, and Majura.
Your vehicles will be safe and secure in the lock-up garage, which also offers additional storage space for your convenience.
Features:
Five spacious bedrooms
Modern gourmet kitchen with 900mm cooktop and oven
Elegant bathrooms with premium fixtures and marble tiles
Ample storage, including a large pantry with built-in shelving
Zoned ducted heating and cooling
Prime location near schools, shops, and Gungahlin town centre
Secure lock-up garage with additional storage space
Energy Efficiency Rating is not available
The property complies with the minimum ceiling insulation standard
Available 9th September 2024
Book an Inspection – select the 'BOOK INSPECTION' button
1. Please register to attend an inspection - If you do not register, we cannot notify you of any time changes, cancellations, or further inspection times.
2. If no open time is advertised, please register, and you will receive a text message when the open home is scheduled.
Pets
In accordance with the Residential Tenancies Act Clause 71AE Process for a tenant seeking consent - the tenant must apply, in writing, to the lessor, for the lessors' consent to keep pet/s at this property.
Disclaimer
Please note that whilst all care has been taken in providing this marketing information, Blackshaw Belconnen does not accept liability for any errors within the text or details of this listing. Interested parties should conduct their own research to confirm the information provided.
Inspect
Contact agent


