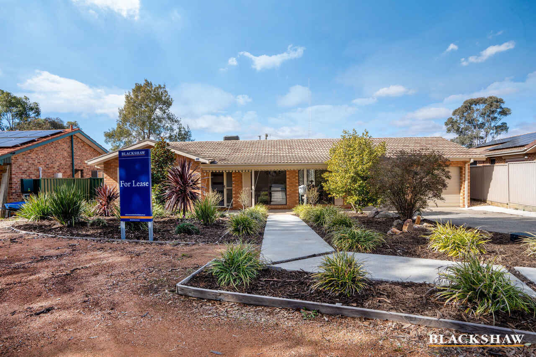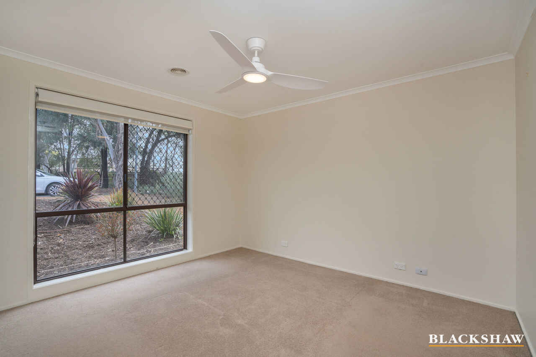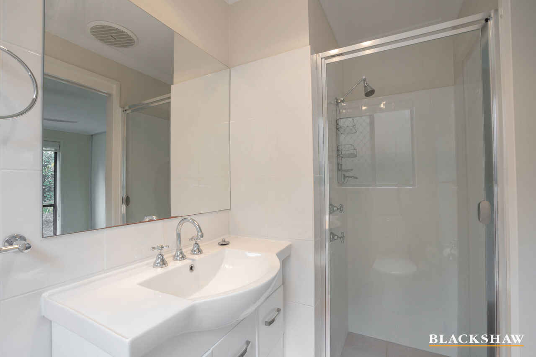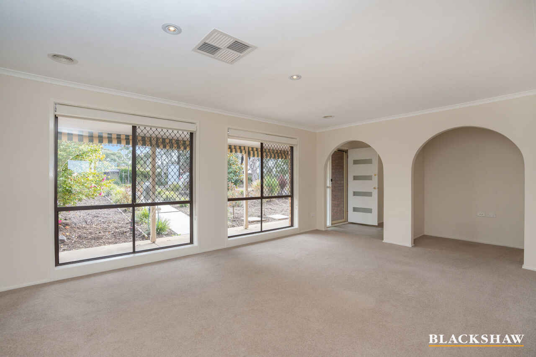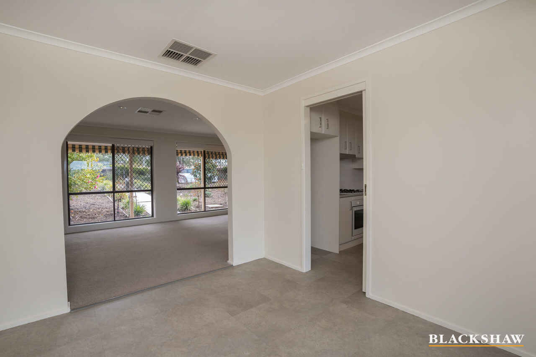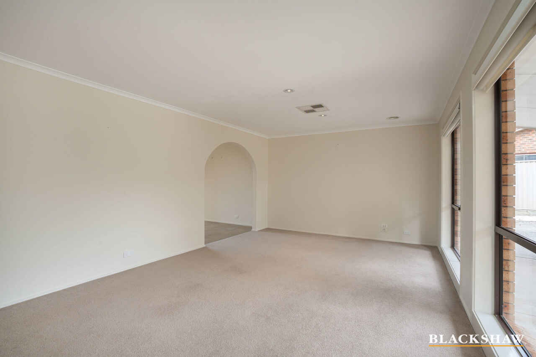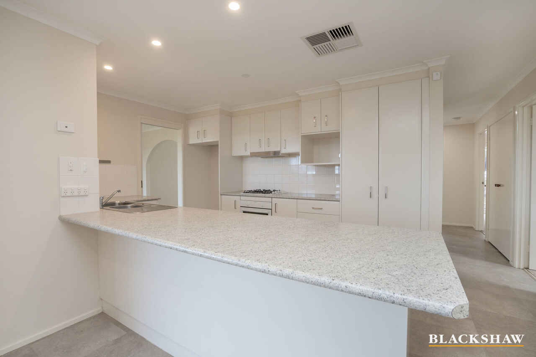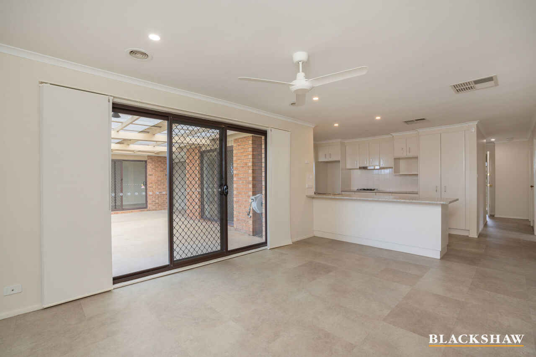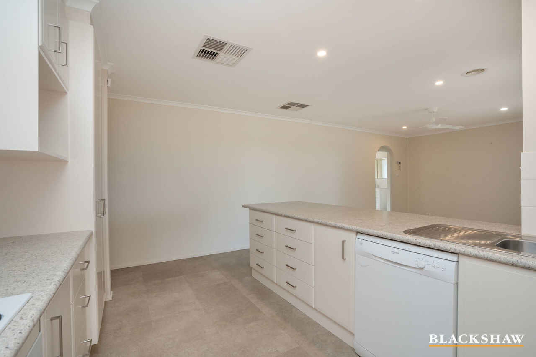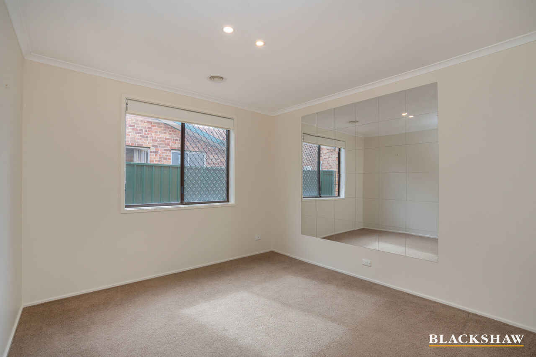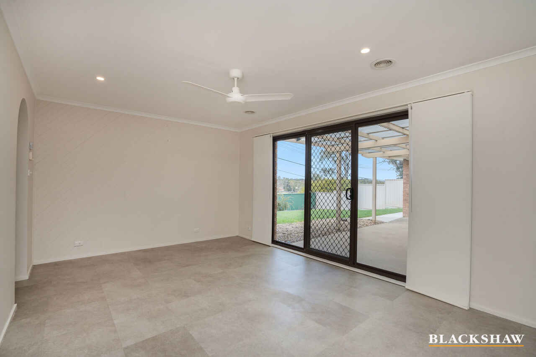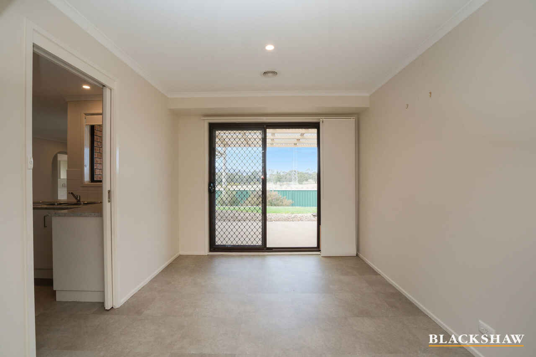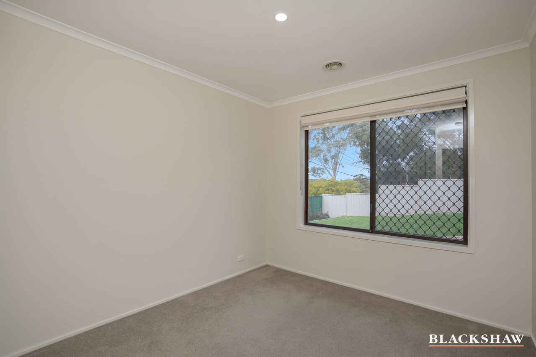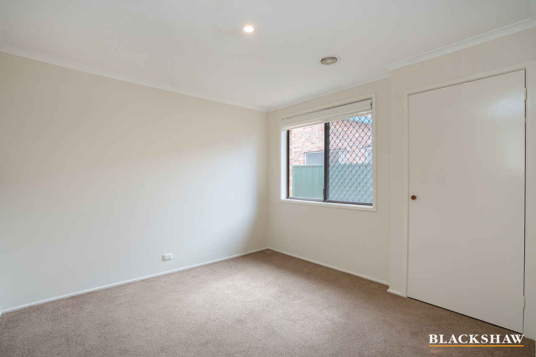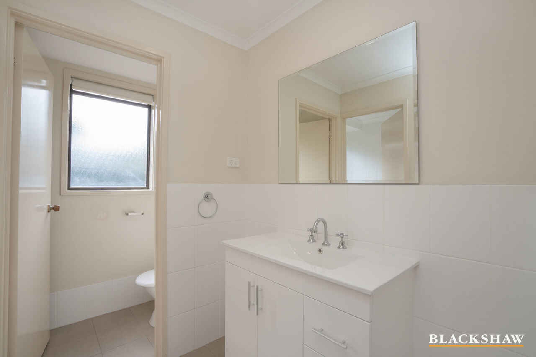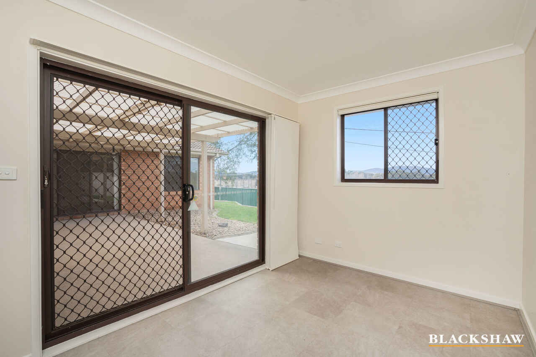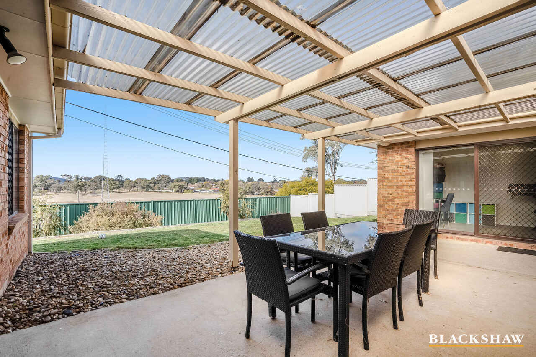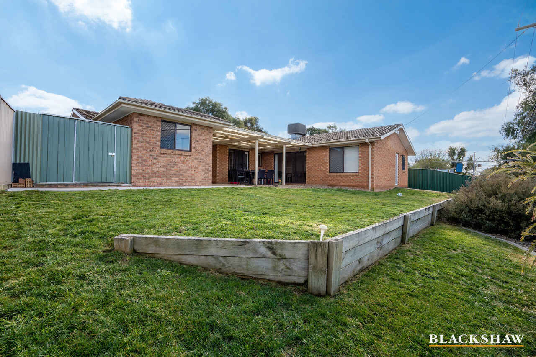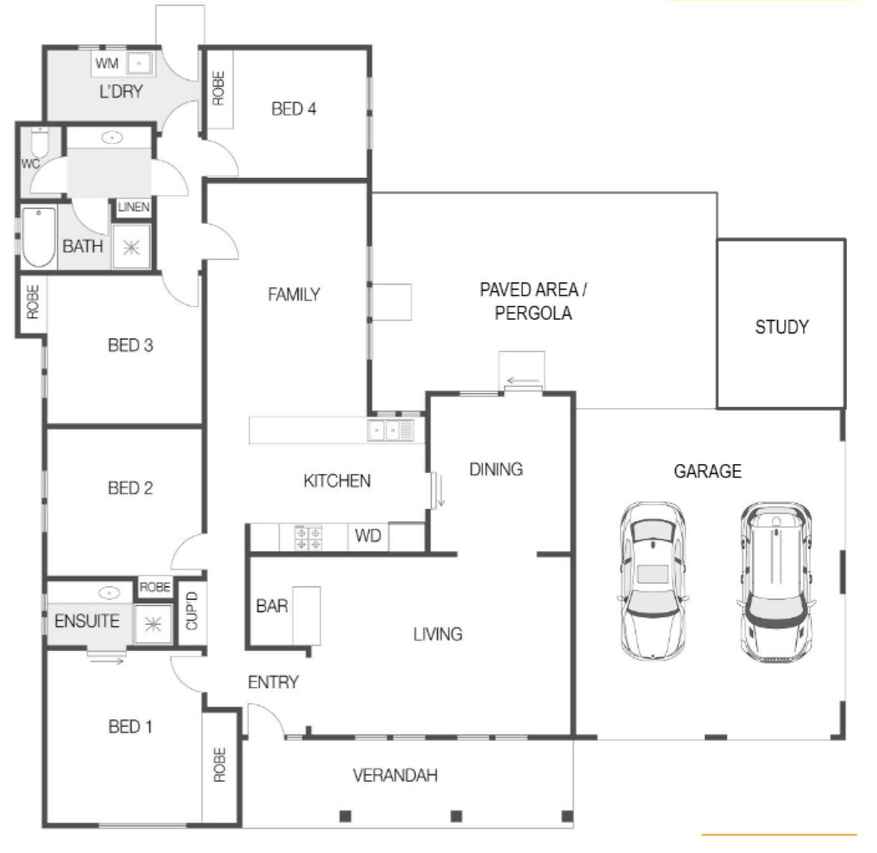Charming Family Home with Study and Breathtaking Views
Leased
Location
6 Pasmore Close
Kaleen ACT 2617
Details
5
2
2
House
$880 per week
Bond: | $3,520.00 |
Available: | Now |
Step into your next chapter with this inviting single-storey home, where comfort meets convenience and breathtaking views frame your daily life. Set on a manageable 715sqm block, this property is perfect for both relaxation and entertaining.
Imagine yourself unwinding in one of two spacious living room spaces, where natural light pours in through large windows, looking out to incredible views. The adjacent study nook provides a quiet space for work or study, while the dining room extends to a covered patio, ideal for hosting dinner parties or enjoying alfresco meals. The modern kitchen, soon to be equipped with a sleek induction cooktop, pantry, and dishwasher, will make meal preparation a delight.
The fifth bedroom, located adjacent to the outdoor entertaining area, can be utilised as a home office with sprawling views and air-conditioned comfort. The home includes four well-appointed bedrooms within the main living area, each with built-in robes. The master bedroom is a serene retreat, complete with an ensuite and captivating views.
The three-way bathroom features a fully tiled bath and shower zone with heated lighting, adding a touch of luxury. Ducted gas heating and evaporative cooling throughout ensure year-round comfort.
Step outside to beautifully landscaped, low-maintenance front and rear gardens, fully enclosed by Colourbond fences. The backyard provides a secure space for children and pets, with a large lockable shed and double lock-up garage with rear roller door access offering ample storage and convenience. Enjoy privacy with high Colourbond fences across the property and no neighbour bordering the rear fence line, giving unobstructed views into one of Kaleen's many nature spaces.
Conveniently located minutes from the Kaleen supermarket, public transport, several large parks, and both local private and public schools and universities.
Features:
Stunning views across the reserve to the mountains
Two spacious living room spaces with natural light and incredible views
Dining room leading to a covered patio
Modern kitchen with an induction cooktop (to be installed), pantry, dishwasher, and breakfast bar
Family living area with an opening to the alfresco patio
Fifth bedroom adjacent to the outdoor entertaining area, able to be utilised as a home office with sprawling views and air-conditioned comfort
Four bedrooms within the main living area, each with built-in robes; master with ensuite
Three-way bathroom with fully tiled bath and shower zone, heated lighting
Ducted gas heating and evaporative cooling throughout
Landscaped, low-maintenance front and rear gardens fully enclosed by Colourbond fences
Large lockable shed
Double lock-up garage with rear single roller door access
Block size: 715sqm
Living area: 154sqm
The property complies with the minimum ceiling insulation standard
Available 2 September 2024
Inspection
1. Click on the "BOOK INSPECTION" button
2. Register to join an existing inspection
3. If no time offered, please register so we can contact you once a time is arranged
4. If you do not register, we cannot notify you of any time changes, cancellations or further inspection times. Inspections may be cancelled if no one has registered so please ensure you register
Pets
In accordance with the Residential Tenancies Act Clause 71AE Process for tenant seeking consent - the tenant must apply, in writing, to the lessor, for the lessors' consent to keep pet/s at this property.
The lessor may impose conditions on consent, including but not limited to, the number and type of animals being kept, and any cost involved for rectification required as a result of the animal.
Rent
At Blackshaw Belconnen we are pleased to offer our tenants flexible rental payment options including weekly, fortnightly or monthly payments to coincide with your pay cycle. Ask us for details.
Disclaimer
Please note whilst all care has been taken in providing this marketing information, Blackshaw Belconnen does not accept liability for any errors within the text or details of this listing. Interested parties should conduct their own research in confirming the information provided.
Read MoreImagine yourself unwinding in one of two spacious living room spaces, where natural light pours in through large windows, looking out to incredible views. The adjacent study nook provides a quiet space for work or study, while the dining room extends to a covered patio, ideal for hosting dinner parties or enjoying alfresco meals. The modern kitchen, soon to be equipped with a sleek induction cooktop, pantry, and dishwasher, will make meal preparation a delight.
The fifth bedroom, located adjacent to the outdoor entertaining area, can be utilised as a home office with sprawling views and air-conditioned comfort. The home includes four well-appointed bedrooms within the main living area, each with built-in robes. The master bedroom is a serene retreat, complete with an ensuite and captivating views.
The three-way bathroom features a fully tiled bath and shower zone with heated lighting, adding a touch of luxury. Ducted gas heating and evaporative cooling throughout ensure year-round comfort.
Step outside to beautifully landscaped, low-maintenance front and rear gardens, fully enclosed by Colourbond fences. The backyard provides a secure space for children and pets, with a large lockable shed and double lock-up garage with rear roller door access offering ample storage and convenience. Enjoy privacy with high Colourbond fences across the property and no neighbour bordering the rear fence line, giving unobstructed views into one of Kaleen's many nature spaces.
Conveniently located minutes from the Kaleen supermarket, public transport, several large parks, and both local private and public schools and universities.
Features:
Stunning views across the reserve to the mountains
Two spacious living room spaces with natural light and incredible views
Dining room leading to a covered patio
Modern kitchen with an induction cooktop (to be installed), pantry, dishwasher, and breakfast bar
Family living area with an opening to the alfresco patio
Fifth bedroom adjacent to the outdoor entertaining area, able to be utilised as a home office with sprawling views and air-conditioned comfort
Four bedrooms within the main living area, each with built-in robes; master with ensuite
Three-way bathroom with fully tiled bath and shower zone, heated lighting
Ducted gas heating and evaporative cooling throughout
Landscaped, low-maintenance front and rear gardens fully enclosed by Colourbond fences
Large lockable shed
Double lock-up garage with rear single roller door access
Block size: 715sqm
Living area: 154sqm
The property complies with the minimum ceiling insulation standard
Available 2 September 2024
Inspection
1. Click on the "BOOK INSPECTION" button
2. Register to join an existing inspection
3. If no time offered, please register so we can contact you once a time is arranged
4. If you do not register, we cannot notify you of any time changes, cancellations or further inspection times. Inspections may be cancelled if no one has registered so please ensure you register
Pets
In accordance with the Residential Tenancies Act Clause 71AE Process for tenant seeking consent - the tenant must apply, in writing, to the lessor, for the lessors' consent to keep pet/s at this property.
The lessor may impose conditions on consent, including but not limited to, the number and type of animals being kept, and any cost involved for rectification required as a result of the animal.
Rent
At Blackshaw Belconnen we are pleased to offer our tenants flexible rental payment options including weekly, fortnightly or monthly payments to coincide with your pay cycle. Ask us for details.
Disclaimer
Please note whilst all care has been taken in providing this marketing information, Blackshaw Belconnen does not accept liability for any errors within the text or details of this listing. Interested parties should conduct their own research in confirming the information provided.
Inspect
Contact agent
Listing agents
Step into your next chapter with this inviting single-storey home, where comfort meets convenience and breathtaking views frame your daily life. Set on a manageable 715sqm block, this property is perfect for both relaxation and entertaining.
Imagine yourself unwinding in one of two spacious living room spaces, where natural light pours in through large windows, looking out to incredible views. The adjacent study nook provides a quiet space for work or study, while the dining room extends to a covered patio, ideal for hosting dinner parties or enjoying alfresco meals. The modern kitchen, soon to be equipped with a sleek induction cooktop, pantry, and dishwasher, will make meal preparation a delight.
The fifth bedroom, located adjacent to the outdoor entertaining area, can be utilised as a home office with sprawling views and air-conditioned comfort. The home includes four well-appointed bedrooms within the main living area, each with built-in robes. The master bedroom is a serene retreat, complete with an ensuite and captivating views.
The three-way bathroom features a fully tiled bath and shower zone with heated lighting, adding a touch of luxury. Ducted gas heating and evaporative cooling throughout ensure year-round comfort.
Step outside to beautifully landscaped, low-maintenance front and rear gardens, fully enclosed by Colourbond fences. The backyard provides a secure space for children and pets, with a large lockable shed and double lock-up garage with rear roller door access offering ample storage and convenience. Enjoy privacy with high Colourbond fences across the property and no neighbour bordering the rear fence line, giving unobstructed views into one of Kaleen's many nature spaces.
Conveniently located minutes from the Kaleen supermarket, public transport, several large parks, and both local private and public schools and universities.
Features:
Stunning views across the reserve to the mountains
Two spacious living room spaces with natural light and incredible views
Dining room leading to a covered patio
Modern kitchen with an induction cooktop (to be installed), pantry, dishwasher, and breakfast bar
Family living area with an opening to the alfresco patio
Fifth bedroom adjacent to the outdoor entertaining area, able to be utilised as a home office with sprawling views and air-conditioned comfort
Four bedrooms within the main living area, each with built-in robes; master with ensuite
Three-way bathroom with fully tiled bath and shower zone, heated lighting
Ducted gas heating and evaporative cooling throughout
Landscaped, low-maintenance front and rear gardens fully enclosed by Colourbond fences
Large lockable shed
Double lock-up garage with rear single roller door access
Block size: 715sqm
Living area: 154sqm
The property complies with the minimum ceiling insulation standard
Available 2 September 2024
Inspection
1. Click on the "BOOK INSPECTION" button
2. Register to join an existing inspection
3. If no time offered, please register so we can contact you once a time is arranged
4. If you do not register, we cannot notify you of any time changes, cancellations or further inspection times. Inspections may be cancelled if no one has registered so please ensure you register
Pets
In accordance with the Residential Tenancies Act Clause 71AE Process for tenant seeking consent - the tenant must apply, in writing, to the lessor, for the lessors' consent to keep pet/s at this property.
The lessor may impose conditions on consent, including but not limited to, the number and type of animals being kept, and any cost involved for rectification required as a result of the animal.
Rent
At Blackshaw Belconnen we are pleased to offer our tenants flexible rental payment options including weekly, fortnightly or monthly payments to coincide with your pay cycle. Ask us for details.
Disclaimer
Please note whilst all care has been taken in providing this marketing information, Blackshaw Belconnen does not accept liability for any errors within the text or details of this listing. Interested parties should conduct their own research in confirming the information provided.
Read MoreImagine yourself unwinding in one of two spacious living room spaces, where natural light pours in through large windows, looking out to incredible views. The adjacent study nook provides a quiet space for work or study, while the dining room extends to a covered patio, ideal for hosting dinner parties or enjoying alfresco meals. The modern kitchen, soon to be equipped with a sleek induction cooktop, pantry, and dishwasher, will make meal preparation a delight.
The fifth bedroom, located adjacent to the outdoor entertaining area, can be utilised as a home office with sprawling views and air-conditioned comfort. The home includes four well-appointed bedrooms within the main living area, each with built-in robes. The master bedroom is a serene retreat, complete with an ensuite and captivating views.
The three-way bathroom features a fully tiled bath and shower zone with heated lighting, adding a touch of luxury. Ducted gas heating and evaporative cooling throughout ensure year-round comfort.
Step outside to beautifully landscaped, low-maintenance front and rear gardens, fully enclosed by Colourbond fences. The backyard provides a secure space for children and pets, with a large lockable shed and double lock-up garage with rear roller door access offering ample storage and convenience. Enjoy privacy with high Colourbond fences across the property and no neighbour bordering the rear fence line, giving unobstructed views into one of Kaleen's many nature spaces.
Conveniently located minutes from the Kaleen supermarket, public transport, several large parks, and both local private and public schools and universities.
Features:
Stunning views across the reserve to the mountains
Two spacious living room spaces with natural light and incredible views
Dining room leading to a covered patio
Modern kitchen with an induction cooktop (to be installed), pantry, dishwasher, and breakfast bar
Family living area with an opening to the alfresco patio
Fifth bedroom adjacent to the outdoor entertaining area, able to be utilised as a home office with sprawling views and air-conditioned comfort
Four bedrooms within the main living area, each with built-in robes; master with ensuite
Three-way bathroom with fully tiled bath and shower zone, heated lighting
Ducted gas heating and evaporative cooling throughout
Landscaped, low-maintenance front and rear gardens fully enclosed by Colourbond fences
Large lockable shed
Double lock-up garage with rear single roller door access
Block size: 715sqm
Living area: 154sqm
The property complies with the minimum ceiling insulation standard
Available 2 September 2024
Inspection
1. Click on the "BOOK INSPECTION" button
2. Register to join an existing inspection
3. If no time offered, please register so we can contact you once a time is arranged
4. If you do not register, we cannot notify you of any time changes, cancellations or further inspection times. Inspections may be cancelled if no one has registered so please ensure you register
Pets
In accordance with the Residential Tenancies Act Clause 71AE Process for tenant seeking consent - the tenant must apply, in writing, to the lessor, for the lessors' consent to keep pet/s at this property.
The lessor may impose conditions on consent, including but not limited to, the number and type of animals being kept, and any cost involved for rectification required as a result of the animal.
Rent
At Blackshaw Belconnen we are pleased to offer our tenants flexible rental payment options including weekly, fortnightly or monthly payments to coincide with your pay cycle. Ask us for details.
Disclaimer
Please note whilst all care has been taken in providing this marketing information, Blackshaw Belconnen does not accept liability for any errors within the text or details of this listing. Interested parties should conduct their own research in confirming the information provided.
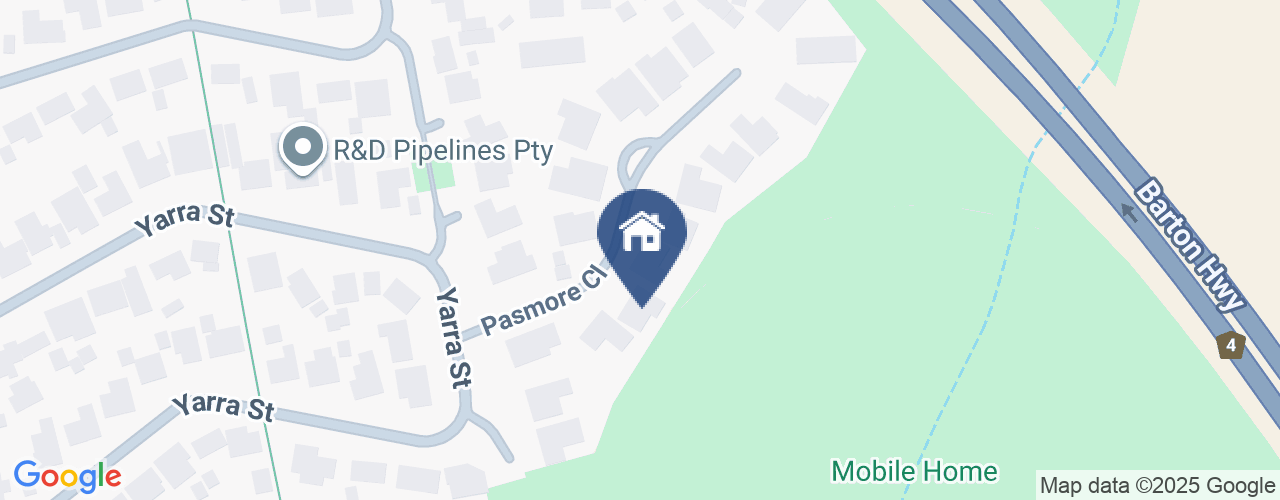
Location
6 Pasmore Close
Kaleen ACT 2617
Details
5
2
2
House
$880 per week
Bond: | $3,520.00 |
Available: | Now |
Step into your next chapter with this inviting single-storey home, where comfort meets convenience and breathtaking views frame your daily life. Set on a manageable 715sqm block, this property is perfect for both relaxation and entertaining.
Imagine yourself unwinding in one of two spacious living room spaces, where natural light pours in through large windows, looking out to incredible views. The adjacent study nook provides a quiet space for work or study, while the dining room extends to a covered patio, ideal for hosting dinner parties or enjoying alfresco meals. The modern kitchen, soon to be equipped with a sleek induction cooktop, pantry, and dishwasher, will make meal preparation a delight.
The fifth bedroom, located adjacent to the outdoor entertaining area, can be utilised as a home office with sprawling views and air-conditioned comfort. The home includes four well-appointed bedrooms within the main living area, each with built-in robes. The master bedroom is a serene retreat, complete with an ensuite and captivating views.
The three-way bathroom features a fully tiled bath and shower zone with heated lighting, adding a touch of luxury. Ducted gas heating and evaporative cooling throughout ensure year-round comfort.
Step outside to beautifully landscaped, low-maintenance front and rear gardens, fully enclosed by Colourbond fences. The backyard provides a secure space for children and pets, with a large lockable shed and double lock-up garage with rear roller door access offering ample storage and convenience. Enjoy privacy with high Colourbond fences across the property and no neighbour bordering the rear fence line, giving unobstructed views into one of Kaleen's many nature spaces.
Conveniently located minutes from the Kaleen supermarket, public transport, several large parks, and both local private and public schools and universities.
Features:
Stunning views across the reserve to the mountains
Two spacious living room spaces with natural light and incredible views
Dining room leading to a covered patio
Modern kitchen with an induction cooktop (to be installed), pantry, dishwasher, and breakfast bar
Family living area with an opening to the alfresco patio
Fifth bedroom adjacent to the outdoor entertaining area, able to be utilised as a home office with sprawling views and air-conditioned comfort
Four bedrooms within the main living area, each with built-in robes; master with ensuite
Three-way bathroom with fully tiled bath and shower zone, heated lighting
Ducted gas heating and evaporative cooling throughout
Landscaped, low-maintenance front and rear gardens fully enclosed by Colourbond fences
Large lockable shed
Double lock-up garage with rear single roller door access
Block size: 715sqm
Living area: 154sqm
The property complies with the minimum ceiling insulation standard
Available 2 September 2024
Inspection
1. Click on the "BOOK INSPECTION" button
2. Register to join an existing inspection
3. If no time offered, please register so we can contact you once a time is arranged
4. If you do not register, we cannot notify you of any time changes, cancellations or further inspection times. Inspections may be cancelled if no one has registered so please ensure you register
Pets
In accordance with the Residential Tenancies Act Clause 71AE Process for tenant seeking consent - the tenant must apply, in writing, to the lessor, for the lessors' consent to keep pet/s at this property.
The lessor may impose conditions on consent, including but not limited to, the number and type of animals being kept, and any cost involved for rectification required as a result of the animal.
Rent
At Blackshaw Belconnen we are pleased to offer our tenants flexible rental payment options including weekly, fortnightly or monthly payments to coincide with your pay cycle. Ask us for details.
Disclaimer
Please note whilst all care has been taken in providing this marketing information, Blackshaw Belconnen does not accept liability for any errors within the text or details of this listing. Interested parties should conduct their own research in confirming the information provided.
Read MoreImagine yourself unwinding in one of two spacious living room spaces, where natural light pours in through large windows, looking out to incredible views. The adjacent study nook provides a quiet space for work or study, while the dining room extends to a covered patio, ideal for hosting dinner parties or enjoying alfresco meals. The modern kitchen, soon to be equipped with a sleek induction cooktop, pantry, and dishwasher, will make meal preparation a delight.
The fifth bedroom, located adjacent to the outdoor entertaining area, can be utilised as a home office with sprawling views and air-conditioned comfort. The home includes four well-appointed bedrooms within the main living area, each with built-in robes. The master bedroom is a serene retreat, complete with an ensuite and captivating views.
The three-way bathroom features a fully tiled bath and shower zone with heated lighting, adding a touch of luxury. Ducted gas heating and evaporative cooling throughout ensure year-round comfort.
Step outside to beautifully landscaped, low-maintenance front and rear gardens, fully enclosed by Colourbond fences. The backyard provides a secure space for children and pets, with a large lockable shed and double lock-up garage with rear roller door access offering ample storage and convenience. Enjoy privacy with high Colourbond fences across the property and no neighbour bordering the rear fence line, giving unobstructed views into one of Kaleen's many nature spaces.
Conveniently located minutes from the Kaleen supermarket, public transport, several large parks, and both local private and public schools and universities.
Features:
Stunning views across the reserve to the mountains
Two spacious living room spaces with natural light and incredible views
Dining room leading to a covered patio
Modern kitchen with an induction cooktop (to be installed), pantry, dishwasher, and breakfast bar
Family living area with an opening to the alfresco patio
Fifth bedroom adjacent to the outdoor entertaining area, able to be utilised as a home office with sprawling views and air-conditioned comfort
Four bedrooms within the main living area, each with built-in robes; master with ensuite
Three-way bathroom with fully tiled bath and shower zone, heated lighting
Ducted gas heating and evaporative cooling throughout
Landscaped, low-maintenance front and rear gardens fully enclosed by Colourbond fences
Large lockable shed
Double lock-up garage with rear single roller door access
Block size: 715sqm
Living area: 154sqm
The property complies with the minimum ceiling insulation standard
Available 2 September 2024
Inspection
1. Click on the "BOOK INSPECTION" button
2. Register to join an existing inspection
3. If no time offered, please register so we can contact you once a time is arranged
4. If you do not register, we cannot notify you of any time changes, cancellations or further inspection times. Inspections may be cancelled if no one has registered so please ensure you register
Pets
In accordance with the Residential Tenancies Act Clause 71AE Process for tenant seeking consent - the tenant must apply, in writing, to the lessor, for the lessors' consent to keep pet/s at this property.
The lessor may impose conditions on consent, including but not limited to, the number and type of animals being kept, and any cost involved for rectification required as a result of the animal.
Rent
At Blackshaw Belconnen we are pleased to offer our tenants flexible rental payment options including weekly, fortnightly or monthly payments to coincide with your pay cycle. Ask us for details.
Disclaimer
Please note whilst all care has been taken in providing this marketing information, Blackshaw Belconnen does not accept liability for any errors within the text or details of this listing. Interested parties should conduct their own research in confirming the information provided.
Inspect
Contact agent


