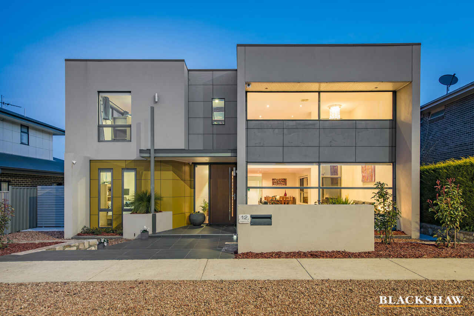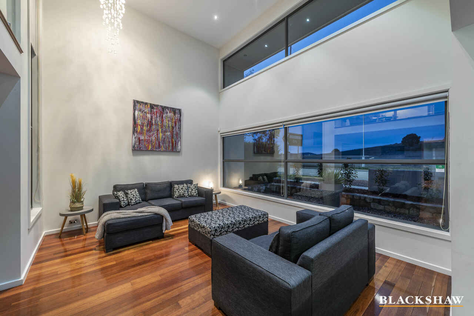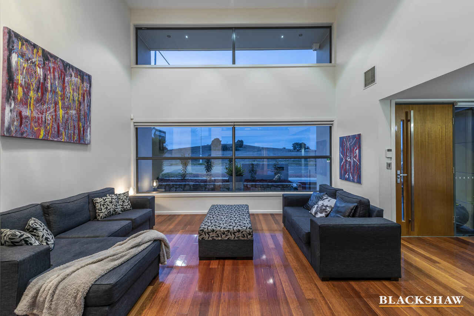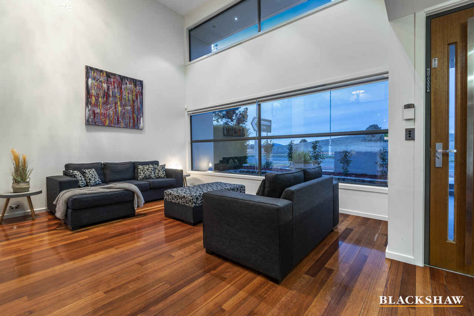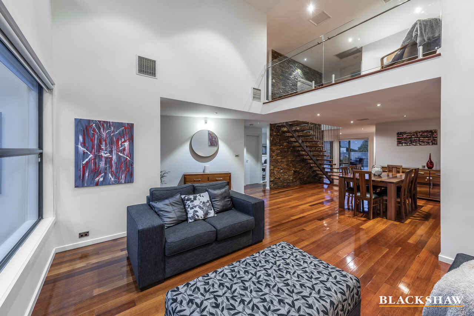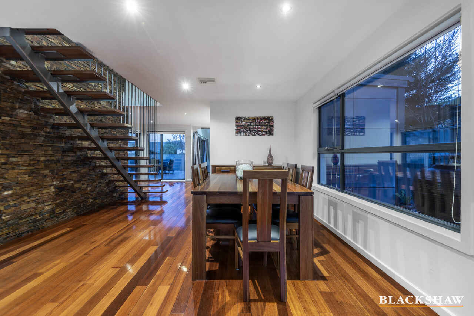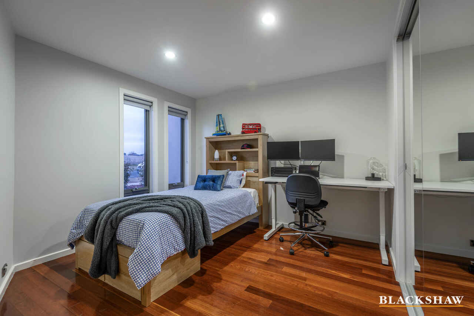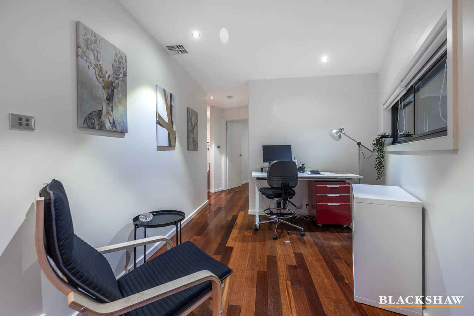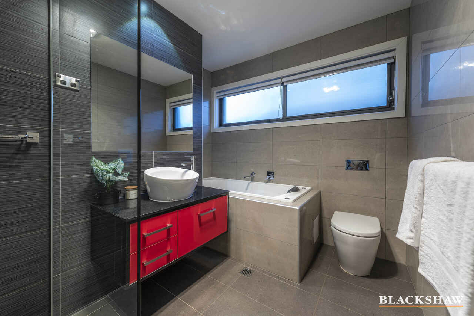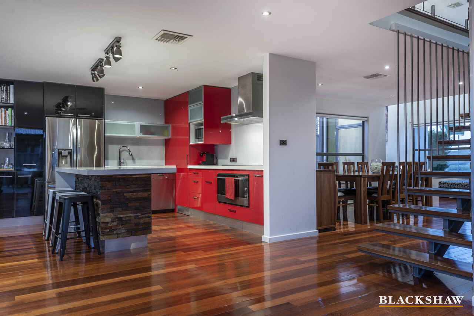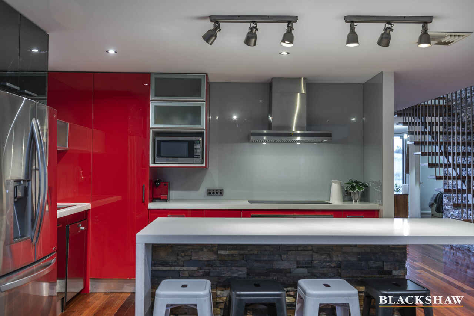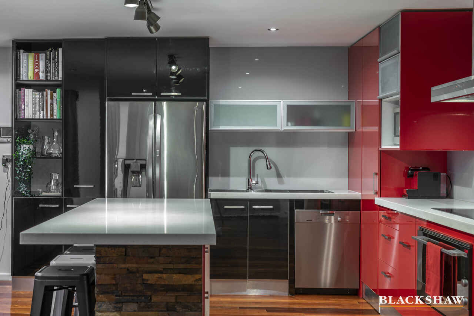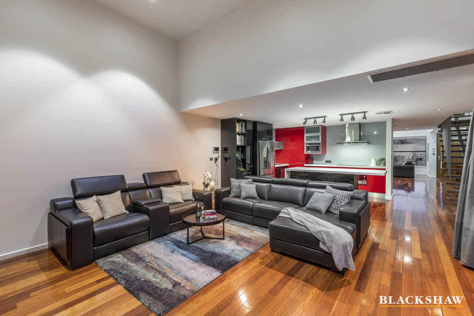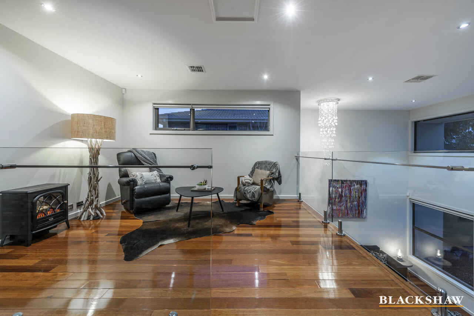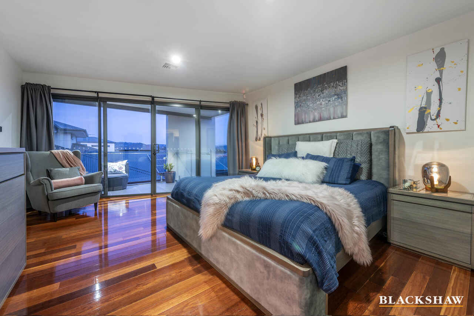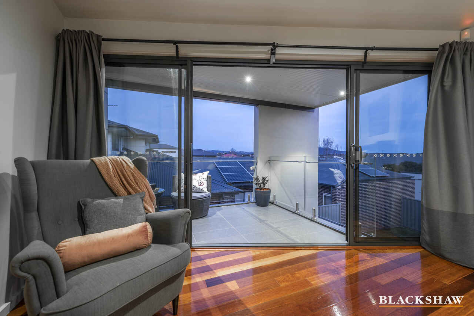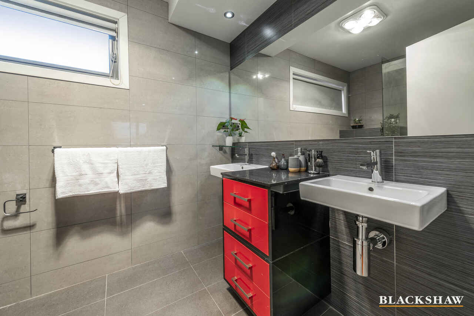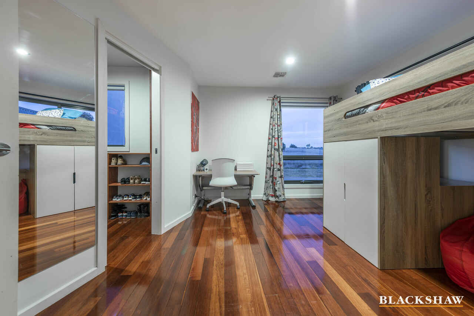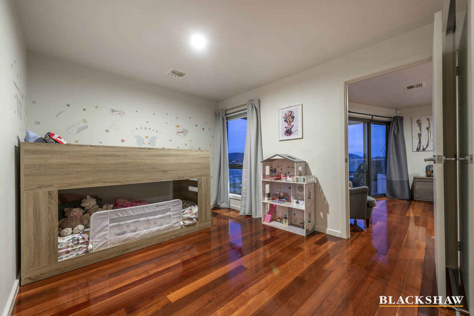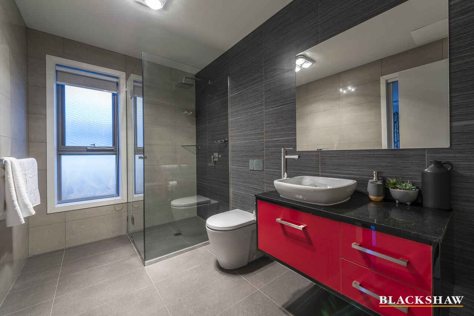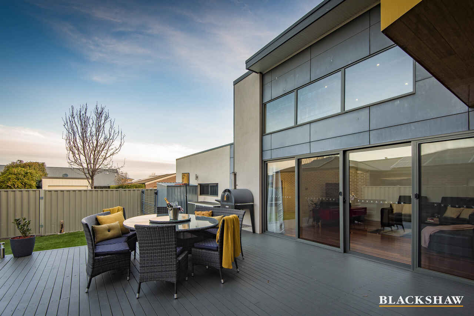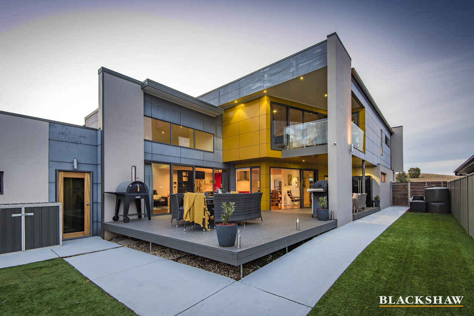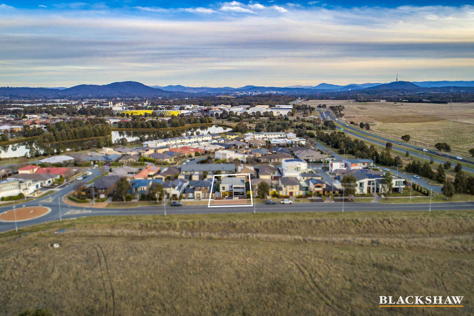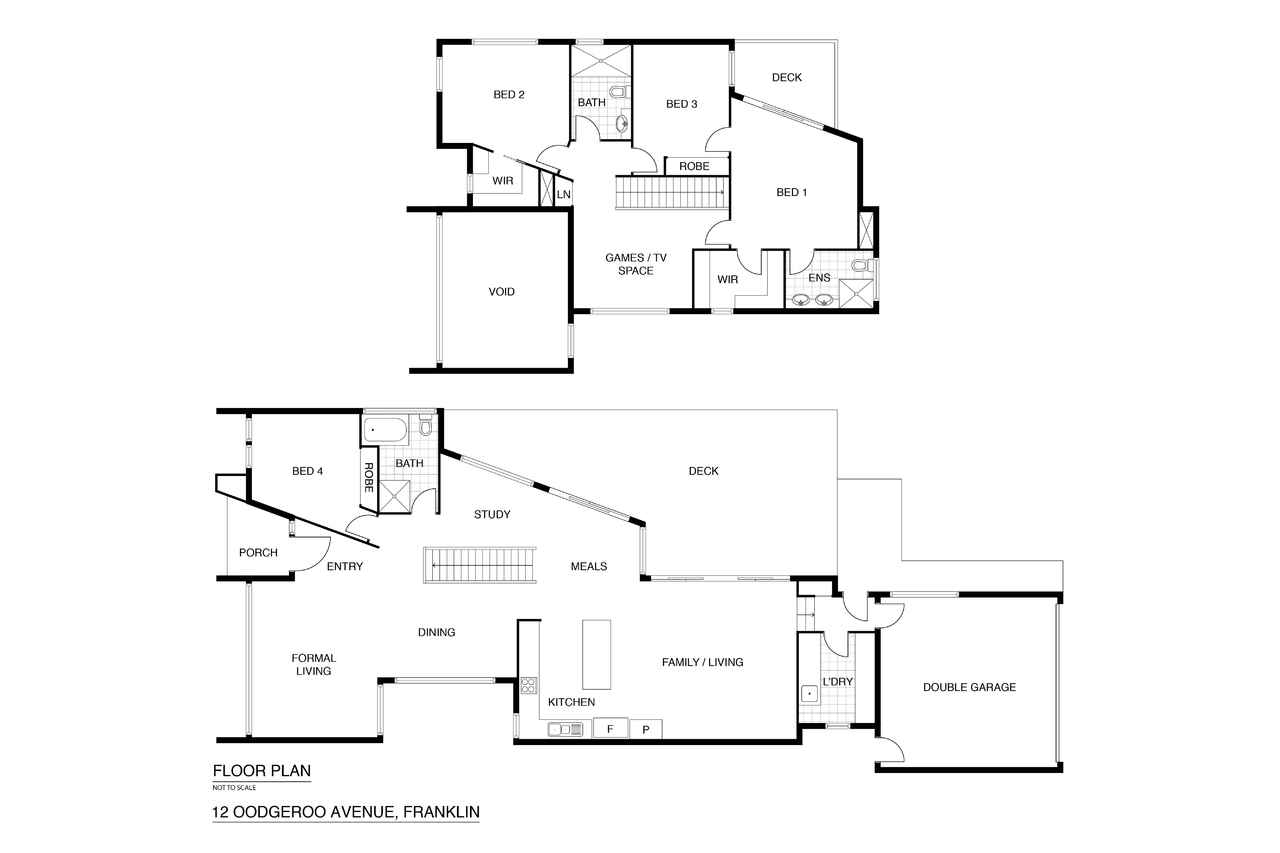Executive living in Franklin!
Leased
Location
12 Oodgeroo Avenue
Franklin ACT 2913
Details
4
3
2
EER: 3.5
House
$820 per week
Bond: | $3,280.00 |
Land area: | 449 sqm (approx) |
Building size: | 279 sqm (approx) |
Available: | Now |
Located in an ultra-convenient part of Franklin is this inviting and spacious four bedroom home, available now for rent.
Spread over 243m2 of living, full family households will love the spacious living options, from the front lounge room and dining area, separate study, upstairs rumpus room and open plan living and meals area, which is overlooked by the kitchen.
The functional kitchen offers a large island benchtop with decorative slate cladding, and is well-equipped with quality stainless steel appliances, including dishwasher, oven, 90mm induction cooktop and rangehood.
Triple stacking doors from the open plan living and meals area opens to the large covered deck and low maintenance rear yard, making it easier than ever to entertain family and friends.
Situated on the upper level is the master suite equipped with a balcony, a large walk-in robe and a spacious ensuite. Bedroom two is serviced with an adjoining bathroom and walk-in robe while bedroom three has a built-in robe. The fourth bedroom is located on the lower level and has the main bathroom adjacent and fitted with a spa bath.
The family sized laundry offers direct access to the rear yard and boasts plenty of cupboard and bench space. Quality inclusions continue throughout the home with ducted heating and cooling, an automatic double garage with internal access plus rear gate access for additional caravan, trailer etc.
Set in a peaceful area close to parks and parklands, directly opposite the Mulanggari Grasslands Nature Reserve, and with easy access to Gungahlin Drive and Flemington Road, this property is ideally located between the Gungahlin Marketplace and the Canberra Centre.
• Block: 449m2
• Living: 243m2
• Garage: 36m2
• Four bedrooms plus study
• Front lounge room
• Dining area
• Open family and meals area
• Kitchen with large island bench
• Dishwasher, electric oven and 900mm induction cooktop
• Upstairs rumpus room
• Main bedroom with balcony, walk-in robe and ensuite
• Bedroom two with walk-in robe and two-way bathroom
• Bedroom three with built-in robe
• Main bathroom downstairs with spa
• Bedroom four with built-in robe
• Laundry with access to rear
• Double garage with internal access
• Rear gate access for additional vehicles
• Water tank
Additional Information
• Energy Efficiency rating - 3.5 Stars
• The property complies with the minimum ceiling insulation standard
• The premises cannot be made accessible for individuals with a disability – Individuals must rely upon their own inspection and investigations to determine suitability before applying
• Embedded Networks – Not applicable
Available now
Inspection
(www.blackshaw.com.au and www.allhomes.com.au only)
1. Click on the "BOOK INSPECTION" button
2. Register to join an existing inspection
3. If no time offered, please register so we can contact you once a time is arranged
4. If you do not register, we cannot notify you of any time changes, cancellations or further inspection times. Inspections may be cancelled if no one has registered so please ensure you register
Pets
In accordance with the Residential Tenancies Act Clause 71AE Process for tenant seeking consent - the tenant must apply, in writing, to the lessor, for the lessors' consent to keep pet/s at this property.
The lessor may impose conditions on consent, including but not limited to, the number and type of animals being kept, and any cost involved for rectification required as a result of the animal.
Rent
At Blackshaw Gungahlin we are pleased to offer our tenants flexible rental payment options including weekly, fortnightly or monthly payments to coincide with your pay cycle. Ask us for details.
Disclaimer
Please note whilst all care has been taken in providing this marketing information, Blackshaw Gungahlin does not accept liability for any errors within the text or details of this listing. Interested parties should conduct their own research in confirming the information provided.
Read MoreSpread over 243m2 of living, full family households will love the spacious living options, from the front lounge room and dining area, separate study, upstairs rumpus room and open plan living and meals area, which is overlooked by the kitchen.
The functional kitchen offers a large island benchtop with decorative slate cladding, and is well-equipped with quality stainless steel appliances, including dishwasher, oven, 90mm induction cooktop and rangehood.
Triple stacking doors from the open plan living and meals area opens to the large covered deck and low maintenance rear yard, making it easier than ever to entertain family and friends.
Situated on the upper level is the master suite equipped with a balcony, a large walk-in robe and a spacious ensuite. Bedroom two is serviced with an adjoining bathroom and walk-in robe while bedroom three has a built-in robe. The fourth bedroom is located on the lower level and has the main bathroom adjacent and fitted with a spa bath.
The family sized laundry offers direct access to the rear yard and boasts plenty of cupboard and bench space. Quality inclusions continue throughout the home with ducted heating and cooling, an automatic double garage with internal access plus rear gate access for additional caravan, trailer etc.
Set in a peaceful area close to parks and parklands, directly opposite the Mulanggari Grasslands Nature Reserve, and with easy access to Gungahlin Drive and Flemington Road, this property is ideally located between the Gungahlin Marketplace and the Canberra Centre.
• Block: 449m2
• Living: 243m2
• Garage: 36m2
• Four bedrooms plus study
• Front lounge room
• Dining area
• Open family and meals area
• Kitchen with large island bench
• Dishwasher, electric oven and 900mm induction cooktop
• Upstairs rumpus room
• Main bedroom with balcony, walk-in robe and ensuite
• Bedroom two with walk-in robe and two-way bathroom
• Bedroom three with built-in robe
• Main bathroom downstairs with spa
• Bedroom four with built-in robe
• Laundry with access to rear
• Double garage with internal access
• Rear gate access for additional vehicles
• Water tank
Additional Information
• Energy Efficiency rating - 3.5 Stars
• The property complies with the minimum ceiling insulation standard
• The premises cannot be made accessible for individuals with a disability – Individuals must rely upon their own inspection and investigations to determine suitability before applying
• Embedded Networks – Not applicable
Available now
Inspection
(www.blackshaw.com.au and www.allhomes.com.au only)
1. Click on the "BOOK INSPECTION" button
2. Register to join an existing inspection
3. If no time offered, please register so we can contact you once a time is arranged
4. If you do not register, we cannot notify you of any time changes, cancellations or further inspection times. Inspections may be cancelled if no one has registered so please ensure you register
Pets
In accordance with the Residential Tenancies Act Clause 71AE Process for tenant seeking consent - the tenant must apply, in writing, to the lessor, for the lessors' consent to keep pet/s at this property.
The lessor may impose conditions on consent, including but not limited to, the number and type of animals being kept, and any cost involved for rectification required as a result of the animal.
Rent
At Blackshaw Gungahlin we are pleased to offer our tenants flexible rental payment options including weekly, fortnightly or monthly payments to coincide with your pay cycle. Ask us for details.
Disclaimer
Please note whilst all care has been taken in providing this marketing information, Blackshaw Gungahlin does not accept liability for any errors within the text or details of this listing. Interested parties should conduct their own research in confirming the information provided.
Inspect
Contact agent
Listing agent
Located in an ultra-convenient part of Franklin is this inviting and spacious four bedroom home, available now for rent.
Spread over 243m2 of living, full family households will love the spacious living options, from the front lounge room and dining area, separate study, upstairs rumpus room and open plan living and meals area, which is overlooked by the kitchen.
The functional kitchen offers a large island benchtop with decorative slate cladding, and is well-equipped with quality stainless steel appliances, including dishwasher, oven, 90mm induction cooktop and rangehood.
Triple stacking doors from the open plan living and meals area opens to the large covered deck and low maintenance rear yard, making it easier than ever to entertain family and friends.
Situated on the upper level is the master suite equipped with a balcony, a large walk-in robe and a spacious ensuite. Bedroom two is serviced with an adjoining bathroom and walk-in robe while bedroom three has a built-in robe. The fourth bedroom is located on the lower level and has the main bathroom adjacent and fitted with a spa bath.
The family sized laundry offers direct access to the rear yard and boasts plenty of cupboard and bench space. Quality inclusions continue throughout the home with ducted heating and cooling, an automatic double garage with internal access plus rear gate access for additional caravan, trailer etc.
Set in a peaceful area close to parks and parklands, directly opposite the Mulanggari Grasslands Nature Reserve, and with easy access to Gungahlin Drive and Flemington Road, this property is ideally located between the Gungahlin Marketplace and the Canberra Centre.
• Block: 449m2
• Living: 243m2
• Garage: 36m2
• Four bedrooms plus study
• Front lounge room
• Dining area
• Open family and meals area
• Kitchen with large island bench
• Dishwasher, electric oven and 900mm induction cooktop
• Upstairs rumpus room
• Main bedroom with balcony, walk-in robe and ensuite
• Bedroom two with walk-in robe and two-way bathroom
• Bedroom three with built-in robe
• Main bathroom downstairs with spa
• Bedroom four with built-in robe
• Laundry with access to rear
• Double garage with internal access
• Rear gate access for additional vehicles
• Water tank
Additional Information
• Energy Efficiency rating - 3.5 Stars
• The property complies with the minimum ceiling insulation standard
• The premises cannot be made accessible for individuals with a disability – Individuals must rely upon their own inspection and investigations to determine suitability before applying
• Embedded Networks – Not applicable
Available now
Inspection
(www.blackshaw.com.au and www.allhomes.com.au only)
1. Click on the "BOOK INSPECTION" button
2. Register to join an existing inspection
3. If no time offered, please register so we can contact you once a time is arranged
4. If you do not register, we cannot notify you of any time changes, cancellations or further inspection times. Inspections may be cancelled if no one has registered so please ensure you register
Pets
In accordance with the Residential Tenancies Act Clause 71AE Process for tenant seeking consent - the tenant must apply, in writing, to the lessor, for the lessors' consent to keep pet/s at this property.
The lessor may impose conditions on consent, including but not limited to, the number and type of animals being kept, and any cost involved for rectification required as a result of the animal.
Rent
At Blackshaw Gungahlin we are pleased to offer our tenants flexible rental payment options including weekly, fortnightly or monthly payments to coincide with your pay cycle. Ask us for details.
Disclaimer
Please note whilst all care has been taken in providing this marketing information, Blackshaw Gungahlin does not accept liability for any errors within the text or details of this listing. Interested parties should conduct their own research in confirming the information provided.
Read MoreSpread over 243m2 of living, full family households will love the spacious living options, from the front lounge room and dining area, separate study, upstairs rumpus room and open plan living and meals area, which is overlooked by the kitchen.
The functional kitchen offers a large island benchtop with decorative slate cladding, and is well-equipped with quality stainless steel appliances, including dishwasher, oven, 90mm induction cooktop and rangehood.
Triple stacking doors from the open plan living and meals area opens to the large covered deck and low maintenance rear yard, making it easier than ever to entertain family and friends.
Situated on the upper level is the master suite equipped with a balcony, a large walk-in robe and a spacious ensuite. Bedroom two is serviced with an adjoining bathroom and walk-in robe while bedroom three has a built-in robe. The fourth bedroom is located on the lower level and has the main bathroom adjacent and fitted with a spa bath.
The family sized laundry offers direct access to the rear yard and boasts plenty of cupboard and bench space. Quality inclusions continue throughout the home with ducted heating and cooling, an automatic double garage with internal access plus rear gate access for additional caravan, trailer etc.
Set in a peaceful area close to parks and parklands, directly opposite the Mulanggari Grasslands Nature Reserve, and with easy access to Gungahlin Drive and Flemington Road, this property is ideally located between the Gungahlin Marketplace and the Canberra Centre.
• Block: 449m2
• Living: 243m2
• Garage: 36m2
• Four bedrooms plus study
• Front lounge room
• Dining area
• Open family and meals area
• Kitchen with large island bench
• Dishwasher, electric oven and 900mm induction cooktop
• Upstairs rumpus room
• Main bedroom with balcony, walk-in robe and ensuite
• Bedroom two with walk-in robe and two-way bathroom
• Bedroom three with built-in robe
• Main bathroom downstairs with spa
• Bedroom four with built-in robe
• Laundry with access to rear
• Double garage with internal access
• Rear gate access for additional vehicles
• Water tank
Additional Information
• Energy Efficiency rating - 3.5 Stars
• The property complies with the minimum ceiling insulation standard
• The premises cannot be made accessible for individuals with a disability – Individuals must rely upon their own inspection and investigations to determine suitability before applying
• Embedded Networks – Not applicable
Available now
Inspection
(www.blackshaw.com.au and www.allhomes.com.au only)
1. Click on the "BOOK INSPECTION" button
2. Register to join an existing inspection
3. If no time offered, please register so we can contact you once a time is arranged
4. If you do not register, we cannot notify you of any time changes, cancellations or further inspection times. Inspections may be cancelled if no one has registered so please ensure you register
Pets
In accordance with the Residential Tenancies Act Clause 71AE Process for tenant seeking consent - the tenant must apply, in writing, to the lessor, for the lessors' consent to keep pet/s at this property.
The lessor may impose conditions on consent, including but not limited to, the number and type of animals being kept, and any cost involved for rectification required as a result of the animal.
Rent
At Blackshaw Gungahlin we are pleased to offer our tenants flexible rental payment options including weekly, fortnightly or monthly payments to coincide with your pay cycle. Ask us for details.
Disclaimer
Please note whilst all care has been taken in providing this marketing information, Blackshaw Gungahlin does not accept liability for any errors within the text or details of this listing. Interested parties should conduct their own research in confirming the information provided.
Location
12 Oodgeroo Avenue
Franklin ACT 2913
Details
4
3
2
EER: 3.5
House
$820 per week
Bond: | $3,280.00 |
Land area: | 449 sqm (approx) |
Building size: | 279 sqm (approx) |
Available: | Now |
Located in an ultra-convenient part of Franklin is this inviting and spacious four bedroom home, available now for rent.
Spread over 243m2 of living, full family households will love the spacious living options, from the front lounge room and dining area, separate study, upstairs rumpus room and open plan living and meals area, which is overlooked by the kitchen.
The functional kitchen offers a large island benchtop with decorative slate cladding, and is well-equipped with quality stainless steel appliances, including dishwasher, oven, 90mm induction cooktop and rangehood.
Triple stacking doors from the open plan living and meals area opens to the large covered deck and low maintenance rear yard, making it easier than ever to entertain family and friends.
Situated on the upper level is the master suite equipped with a balcony, a large walk-in robe and a spacious ensuite. Bedroom two is serviced with an adjoining bathroom and walk-in robe while bedroom three has a built-in robe. The fourth bedroom is located on the lower level and has the main bathroom adjacent and fitted with a spa bath.
The family sized laundry offers direct access to the rear yard and boasts plenty of cupboard and bench space. Quality inclusions continue throughout the home with ducted heating and cooling, an automatic double garage with internal access plus rear gate access for additional caravan, trailer etc.
Set in a peaceful area close to parks and parklands, directly opposite the Mulanggari Grasslands Nature Reserve, and with easy access to Gungahlin Drive and Flemington Road, this property is ideally located between the Gungahlin Marketplace and the Canberra Centre.
• Block: 449m2
• Living: 243m2
• Garage: 36m2
• Four bedrooms plus study
• Front lounge room
• Dining area
• Open family and meals area
• Kitchen with large island bench
• Dishwasher, electric oven and 900mm induction cooktop
• Upstairs rumpus room
• Main bedroom with balcony, walk-in robe and ensuite
• Bedroom two with walk-in robe and two-way bathroom
• Bedroom three with built-in robe
• Main bathroom downstairs with spa
• Bedroom four with built-in robe
• Laundry with access to rear
• Double garage with internal access
• Rear gate access for additional vehicles
• Water tank
Additional Information
• Energy Efficiency rating - 3.5 Stars
• The property complies with the minimum ceiling insulation standard
• The premises cannot be made accessible for individuals with a disability – Individuals must rely upon their own inspection and investigations to determine suitability before applying
• Embedded Networks – Not applicable
Available now
Inspection
(www.blackshaw.com.au and www.allhomes.com.au only)
1. Click on the "BOOK INSPECTION" button
2. Register to join an existing inspection
3. If no time offered, please register so we can contact you once a time is arranged
4. If you do not register, we cannot notify you of any time changes, cancellations or further inspection times. Inspections may be cancelled if no one has registered so please ensure you register
Pets
In accordance with the Residential Tenancies Act Clause 71AE Process for tenant seeking consent - the tenant must apply, in writing, to the lessor, for the lessors' consent to keep pet/s at this property.
The lessor may impose conditions on consent, including but not limited to, the number and type of animals being kept, and any cost involved for rectification required as a result of the animal.
Rent
At Blackshaw Gungahlin we are pleased to offer our tenants flexible rental payment options including weekly, fortnightly or monthly payments to coincide with your pay cycle. Ask us for details.
Disclaimer
Please note whilst all care has been taken in providing this marketing information, Blackshaw Gungahlin does not accept liability for any errors within the text or details of this listing. Interested parties should conduct their own research in confirming the information provided.
Read MoreSpread over 243m2 of living, full family households will love the spacious living options, from the front lounge room and dining area, separate study, upstairs rumpus room and open plan living and meals area, which is overlooked by the kitchen.
The functional kitchen offers a large island benchtop with decorative slate cladding, and is well-equipped with quality stainless steel appliances, including dishwasher, oven, 90mm induction cooktop and rangehood.
Triple stacking doors from the open plan living and meals area opens to the large covered deck and low maintenance rear yard, making it easier than ever to entertain family and friends.
Situated on the upper level is the master suite equipped with a balcony, a large walk-in robe and a spacious ensuite. Bedroom two is serviced with an adjoining bathroom and walk-in robe while bedroom three has a built-in robe. The fourth bedroom is located on the lower level and has the main bathroom adjacent and fitted with a spa bath.
The family sized laundry offers direct access to the rear yard and boasts plenty of cupboard and bench space. Quality inclusions continue throughout the home with ducted heating and cooling, an automatic double garage with internal access plus rear gate access for additional caravan, trailer etc.
Set in a peaceful area close to parks and parklands, directly opposite the Mulanggari Grasslands Nature Reserve, and with easy access to Gungahlin Drive and Flemington Road, this property is ideally located between the Gungahlin Marketplace and the Canberra Centre.
• Block: 449m2
• Living: 243m2
• Garage: 36m2
• Four bedrooms plus study
• Front lounge room
• Dining area
• Open family and meals area
• Kitchen with large island bench
• Dishwasher, electric oven and 900mm induction cooktop
• Upstairs rumpus room
• Main bedroom with balcony, walk-in robe and ensuite
• Bedroom two with walk-in robe and two-way bathroom
• Bedroom three with built-in robe
• Main bathroom downstairs with spa
• Bedroom four with built-in robe
• Laundry with access to rear
• Double garage with internal access
• Rear gate access for additional vehicles
• Water tank
Additional Information
• Energy Efficiency rating - 3.5 Stars
• The property complies with the minimum ceiling insulation standard
• The premises cannot be made accessible for individuals with a disability – Individuals must rely upon their own inspection and investigations to determine suitability before applying
• Embedded Networks – Not applicable
Available now
Inspection
(www.blackshaw.com.au and www.allhomes.com.au only)
1. Click on the "BOOK INSPECTION" button
2. Register to join an existing inspection
3. If no time offered, please register so we can contact you once a time is arranged
4. If you do not register, we cannot notify you of any time changes, cancellations or further inspection times. Inspections may be cancelled if no one has registered so please ensure you register
Pets
In accordance with the Residential Tenancies Act Clause 71AE Process for tenant seeking consent - the tenant must apply, in writing, to the lessor, for the lessors' consent to keep pet/s at this property.
The lessor may impose conditions on consent, including but not limited to, the number and type of animals being kept, and any cost involved for rectification required as a result of the animal.
Rent
At Blackshaw Gungahlin we are pleased to offer our tenants flexible rental payment options including weekly, fortnightly or monthly payments to coincide with your pay cycle. Ask us for details.
Disclaimer
Please note whilst all care has been taken in providing this marketing information, Blackshaw Gungahlin does not accept liability for any errors within the text or details of this listing. Interested parties should conduct their own research in confirming the information provided.
Inspect
Contact agent


