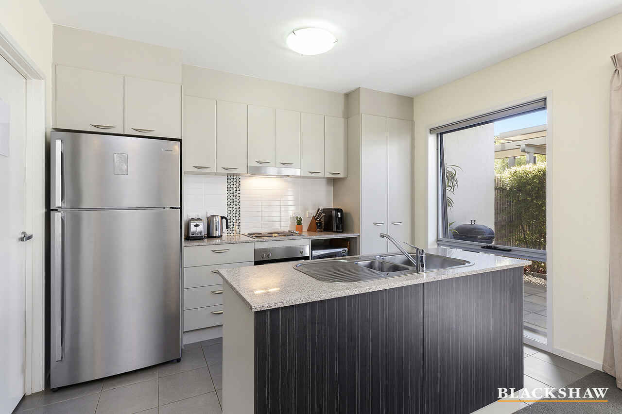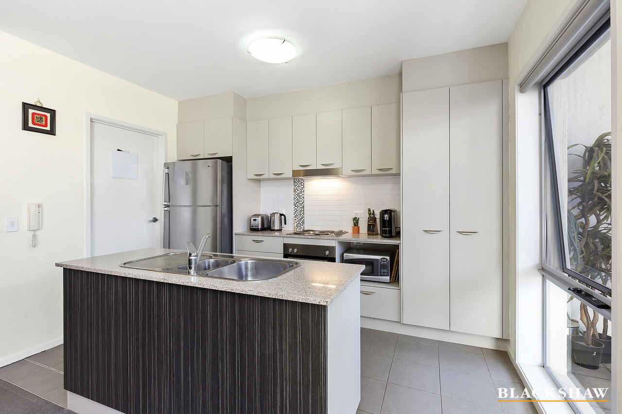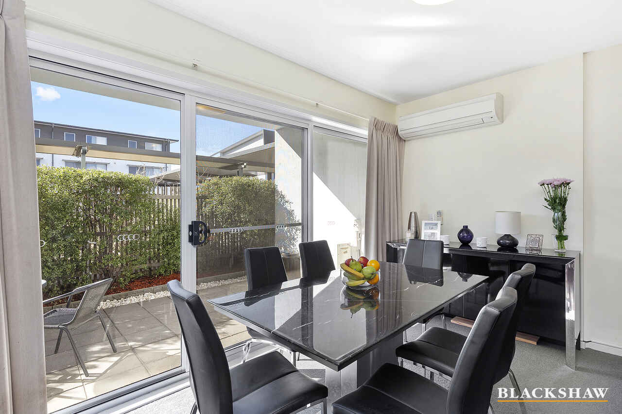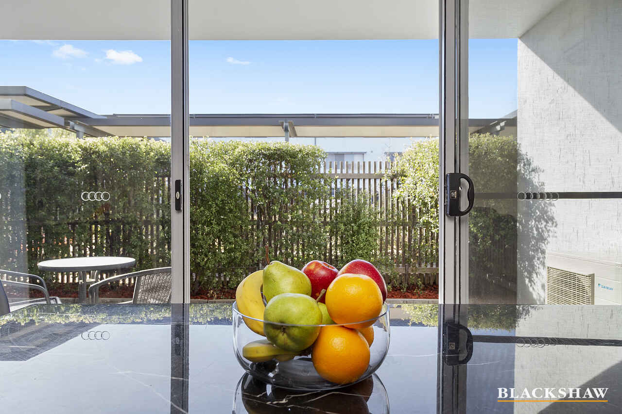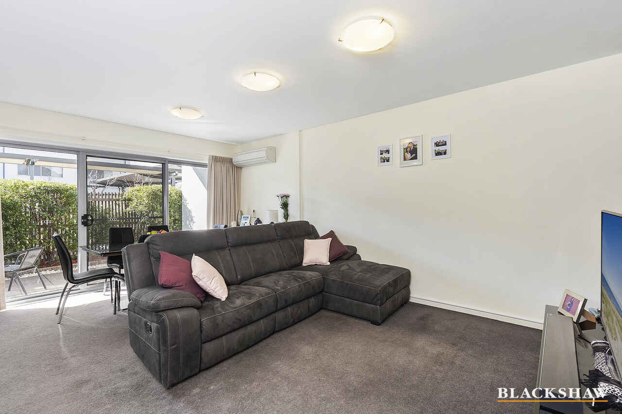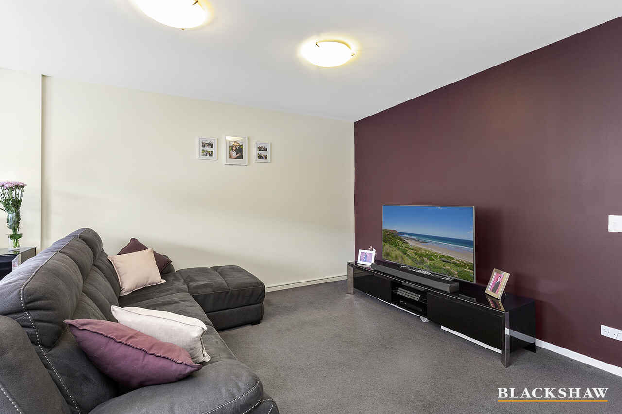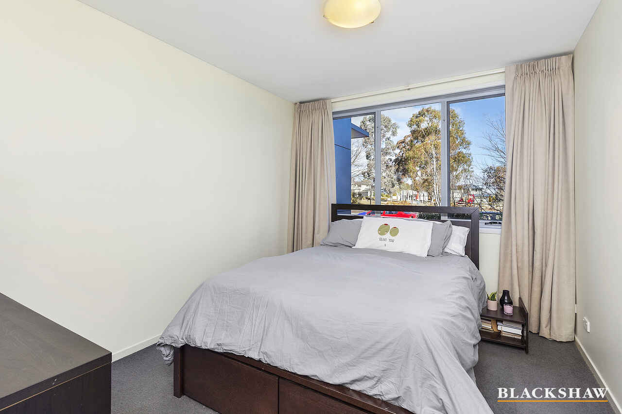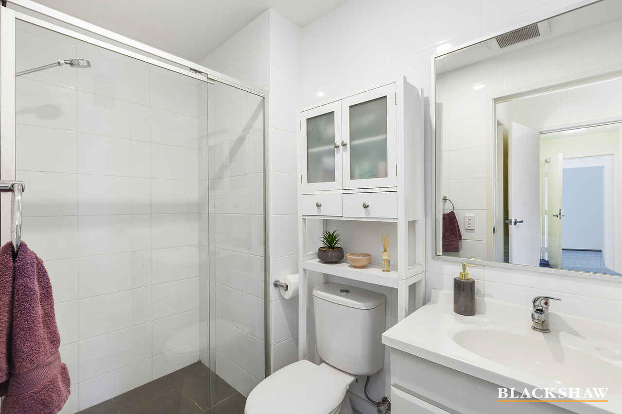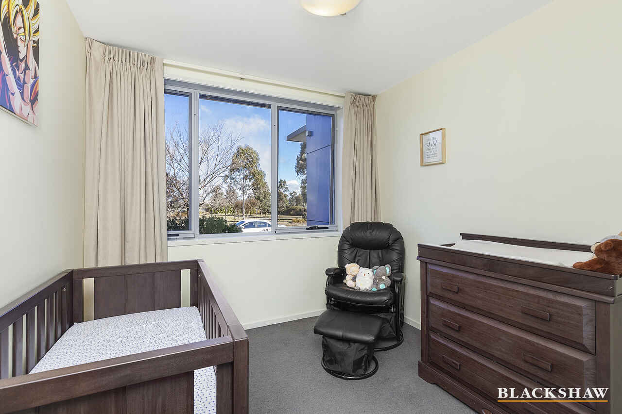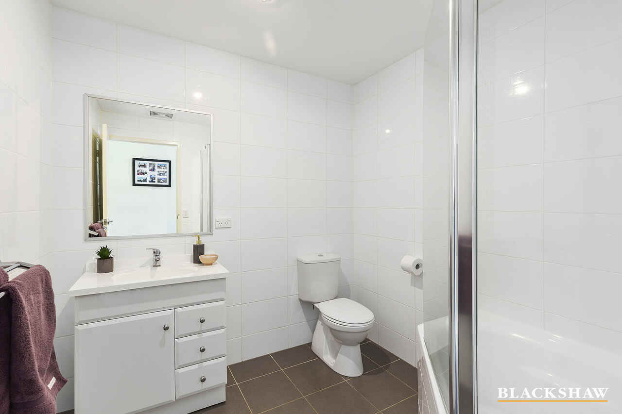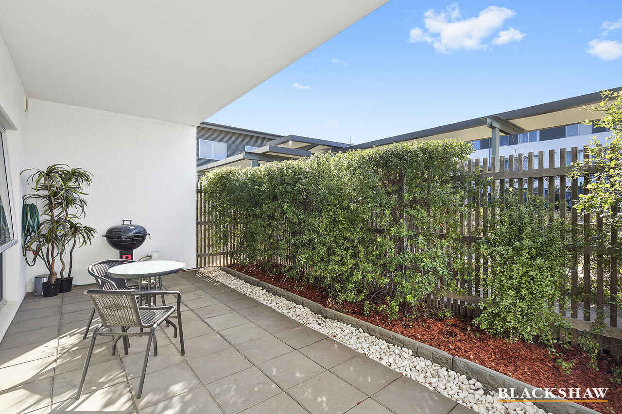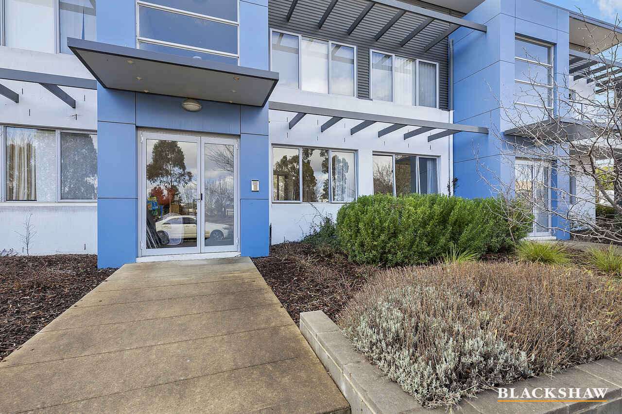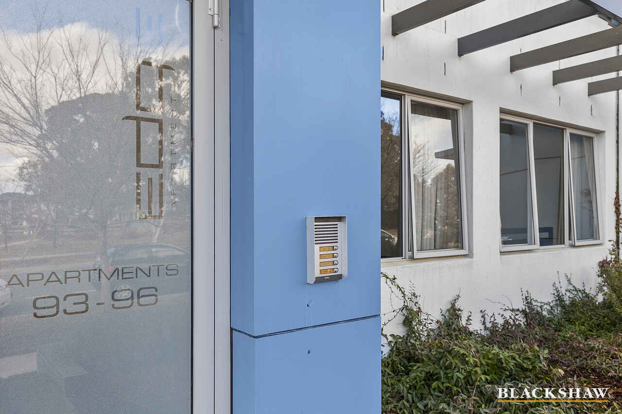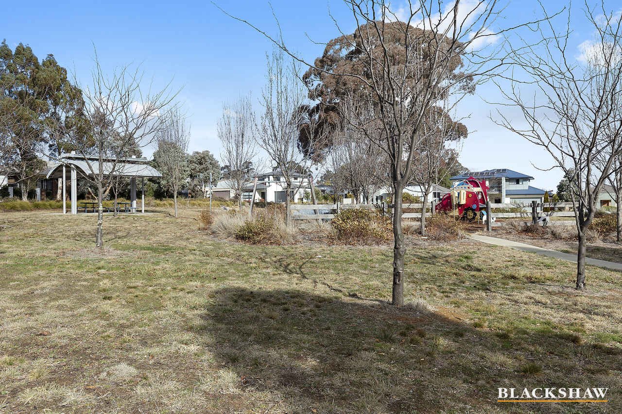Spacious two bedroom, two bathroom apartment in prime location -...
Leased
Location
93/329 Flemington Road
Franklin ACT 2913
Details
2
2
2
Apartment
$500 per week
Bond: | $2,000.00 |
Building size: | 9 sqm (approx) |
Available: | Now |
** Entrance on Henry Kendall St**
Situated opposite parkland on Henry Kendall St with direct views to the children's playground is this ground floor, two bedroom, ensuite, townhouse-style apartment.
The clever floor plan is designed to maximise light and space offering a spacious open plan living and meals area, that is overlooked by the well-designed kitchen. Tastefully selected stainless steel appliances are complimented by the quality stone benchtops.
Natural light effortlessly flows throughout the property as the North-East orientation welcomes the sun throughout the day. Enjoy the afternoon sun entertaining in the spacious rear courtyard which is secure and perfect for pets.
Both bedrooms are generous in size and offer great views to the adjacent park. The main bedroom features an ensuite and a walk-in robe, while bedroom 2 is accompanied by a built-in robe and utilises the main bathroom.
Completing this contemporary 'Edge' apartment is the separate laundry and two allocated basement carparks plus a storage cage.
Perfectly situated in Canberra's most evolving region, with light rail stop only 200m walk, children's playground, playing fields and only a short distance to Gungahlin Marketplace with the convenience of Supermarkets, cafes, and specialty stores.
To fully appreciate the space and size that this original Flemington Road apartment has on offer, an inspection is highly recommended.
• Living: 82m2
• North-East orientation
• Open plan living and meals area
• Reverse cycle split system
• Well-designed kitchen with stone benchtops
• Stainless steel dishwasher, oven and cooktop
• Large secure rear courtyard
• Walk-in robe and ensuite to main bedroom
• Built-in robe to bedroom 2
• Main bathroom with bathtub
• Linen cupboard to hallway
• Family sized laundry
• Two basement carparks with a storage cage
• Energy Efficiency Rating - 6 Stars
Available Now
Inspections
Please note open homes have certain COVID-19 safety measures in place. Due to occupancy and social distancing requirements, there may be slight delays in entering the property and we thank you in advance for your patience. Masks and check-ins are also mandatory.
Pets
In accordance with the Residential Tenancies Act Clause 71AE Process for tenant seeking consent - the tenant must apply, in writing, to the lessor, for the lessors' consent to keep pet/s at this property.
The lessor may impose conditions on consent, including but not limited to, the number and type of animals being kept, and any cost involved for rectification required as a result of the animal.
Disclaimer
Please note whilst all care has been taken in providing this marketing information, Blackshaw Gungahlin does not accept liability for any errors within the text or details of this listing. Interested parties should conduct their own research in confirming the information provided.
Read MoreSituated opposite parkland on Henry Kendall St with direct views to the children's playground is this ground floor, two bedroom, ensuite, townhouse-style apartment.
The clever floor plan is designed to maximise light and space offering a spacious open plan living and meals area, that is overlooked by the well-designed kitchen. Tastefully selected stainless steel appliances are complimented by the quality stone benchtops.
Natural light effortlessly flows throughout the property as the North-East orientation welcomes the sun throughout the day. Enjoy the afternoon sun entertaining in the spacious rear courtyard which is secure and perfect for pets.
Both bedrooms are generous in size and offer great views to the adjacent park. The main bedroom features an ensuite and a walk-in robe, while bedroom 2 is accompanied by a built-in robe and utilises the main bathroom.
Completing this contemporary 'Edge' apartment is the separate laundry and two allocated basement carparks plus a storage cage.
Perfectly situated in Canberra's most evolving region, with light rail stop only 200m walk, children's playground, playing fields and only a short distance to Gungahlin Marketplace with the convenience of Supermarkets, cafes, and specialty stores.
To fully appreciate the space and size that this original Flemington Road apartment has on offer, an inspection is highly recommended.
• Living: 82m2
• North-East orientation
• Open plan living and meals area
• Reverse cycle split system
• Well-designed kitchen with stone benchtops
• Stainless steel dishwasher, oven and cooktop
• Large secure rear courtyard
• Walk-in robe and ensuite to main bedroom
• Built-in robe to bedroom 2
• Main bathroom with bathtub
• Linen cupboard to hallway
• Family sized laundry
• Two basement carparks with a storage cage
• Energy Efficiency Rating - 6 Stars
Available Now
Inspections
Please note open homes have certain COVID-19 safety measures in place. Due to occupancy and social distancing requirements, there may be slight delays in entering the property and we thank you in advance for your patience. Masks and check-ins are also mandatory.
Pets
In accordance with the Residential Tenancies Act Clause 71AE Process for tenant seeking consent - the tenant must apply, in writing, to the lessor, for the lessors' consent to keep pet/s at this property.
The lessor may impose conditions on consent, including but not limited to, the number and type of animals being kept, and any cost involved for rectification required as a result of the animal.
Disclaimer
Please note whilst all care has been taken in providing this marketing information, Blackshaw Gungahlin does not accept liability for any errors within the text or details of this listing. Interested parties should conduct their own research in confirming the information provided.
Inspect
Contact agent
Listing agent
** Entrance on Henry Kendall St**
Situated opposite parkland on Henry Kendall St with direct views to the children's playground is this ground floor, two bedroom, ensuite, townhouse-style apartment.
The clever floor plan is designed to maximise light and space offering a spacious open plan living and meals area, that is overlooked by the well-designed kitchen. Tastefully selected stainless steel appliances are complimented by the quality stone benchtops.
Natural light effortlessly flows throughout the property as the North-East orientation welcomes the sun throughout the day. Enjoy the afternoon sun entertaining in the spacious rear courtyard which is secure and perfect for pets.
Both bedrooms are generous in size and offer great views to the adjacent park. The main bedroom features an ensuite and a walk-in robe, while bedroom 2 is accompanied by a built-in robe and utilises the main bathroom.
Completing this contemporary 'Edge' apartment is the separate laundry and two allocated basement carparks plus a storage cage.
Perfectly situated in Canberra's most evolving region, with light rail stop only 200m walk, children's playground, playing fields and only a short distance to Gungahlin Marketplace with the convenience of Supermarkets, cafes, and specialty stores.
To fully appreciate the space and size that this original Flemington Road apartment has on offer, an inspection is highly recommended.
• Living: 82m2
• North-East orientation
• Open plan living and meals area
• Reverse cycle split system
• Well-designed kitchen with stone benchtops
• Stainless steel dishwasher, oven and cooktop
• Large secure rear courtyard
• Walk-in robe and ensuite to main bedroom
• Built-in robe to bedroom 2
• Main bathroom with bathtub
• Linen cupboard to hallway
• Family sized laundry
• Two basement carparks with a storage cage
• Energy Efficiency Rating - 6 Stars
Available Now
Inspections
Please note open homes have certain COVID-19 safety measures in place. Due to occupancy and social distancing requirements, there may be slight delays in entering the property and we thank you in advance for your patience. Masks and check-ins are also mandatory.
Pets
In accordance with the Residential Tenancies Act Clause 71AE Process for tenant seeking consent - the tenant must apply, in writing, to the lessor, for the lessors' consent to keep pet/s at this property.
The lessor may impose conditions on consent, including but not limited to, the number and type of animals being kept, and any cost involved for rectification required as a result of the animal.
Disclaimer
Please note whilst all care has been taken in providing this marketing information, Blackshaw Gungahlin does not accept liability for any errors within the text or details of this listing. Interested parties should conduct their own research in confirming the information provided.
Read MoreSituated opposite parkland on Henry Kendall St with direct views to the children's playground is this ground floor, two bedroom, ensuite, townhouse-style apartment.
The clever floor plan is designed to maximise light and space offering a spacious open plan living and meals area, that is overlooked by the well-designed kitchen. Tastefully selected stainless steel appliances are complimented by the quality stone benchtops.
Natural light effortlessly flows throughout the property as the North-East orientation welcomes the sun throughout the day. Enjoy the afternoon sun entertaining in the spacious rear courtyard which is secure and perfect for pets.
Both bedrooms are generous in size and offer great views to the adjacent park. The main bedroom features an ensuite and a walk-in robe, while bedroom 2 is accompanied by a built-in robe and utilises the main bathroom.
Completing this contemporary 'Edge' apartment is the separate laundry and two allocated basement carparks plus a storage cage.
Perfectly situated in Canberra's most evolving region, with light rail stop only 200m walk, children's playground, playing fields and only a short distance to Gungahlin Marketplace with the convenience of Supermarkets, cafes, and specialty stores.
To fully appreciate the space and size that this original Flemington Road apartment has on offer, an inspection is highly recommended.
• Living: 82m2
• North-East orientation
• Open plan living and meals area
• Reverse cycle split system
• Well-designed kitchen with stone benchtops
• Stainless steel dishwasher, oven and cooktop
• Large secure rear courtyard
• Walk-in robe and ensuite to main bedroom
• Built-in robe to bedroom 2
• Main bathroom with bathtub
• Linen cupboard to hallway
• Family sized laundry
• Two basement carparks with a storage cage
• Energy Efficiency Rating - 6 Stars
Available Now
Inspections
Please note open homes have certain COVID-19 safety measures in place. Due to occupancy and social distancing requirements, there may be slight delays in entering the property and we thank you in advance for your patience. Masks and check-ins are also mandatory.
Pets
In accordance with the Residential Tenancies Act Clause 71AE Process for tenant seeking consent - the tenant must apply, in writing, to the lessor, for the lessors' consent to keep pet/s at this property.
The lessor may impose conditions on consent, including but not limited to, the number and type of animals being kept, and any cost involved for rectification required as a result of the animal.
Disclaimer
Please note whilst all care has been taken in providing this marketing information, Blackshaw Gungahlin does not accept liability for any errors within the text or details of this listing. Interested parties should conduct their own research in confirming the information provided.
Location
93/329 Flemington Road
Franklin ACT 2913
Details
2
2
2
Apartment
$500 per week
Bond: | $2,000.00 |
Building size: | 9 sqm (approx) |
Available: | Now |
** Entrance on Henry Kendall St**
Situated opposite parkland on Henry Kendall St with direct views to the children's playground is this ground floor, two bedroom, ensuite, townhouse-style apartment.
The clever floor plan is designed to maximise light and space offering a spacious open plan living and meals area, that is overlooked by the well-designed kitchen. Tastefully selected stainless steel appliances are complimented by the quality stone benchtops.
Natural light effortlessly flows throughout the property as the North-East orientation welcomes the sun throughout the day. Enjoy the afternoon sun entertaining in the spacious rear courtyard which is secure and perfect for pets.
Both bedrooms are generous in size and offer great views to the adjacent park. The main bedroom features an ensuite and a walk-in robe, while bedroom 2 is accompanied by a built-in robe and utilises the main bathroom.
Completing this contemporary 'Edge' apartment is the separate laundry and two allocated basement carparks plus a storage cage.
Perfectly situated in Canberra's most evolving region, with light rail stop only 200m walk, children's playground, playing fields and only a short distance to Gungahlin Marketplace with the convenience of Supermarkets, cafes, and specialty stores.
To fully appreciate the space and size that this original Flemington Road apartment has on offer, an inspection is highly recommended.
• Living: 82m2
• North-East orientation
• Open plan living and meals area
• Reverse cycle split system
• Well-designed kitchen with stone benchtops
• Stainless steel dishwasher, oven and cooktop
• Large secure rear courtyard
• Walk-in robe and ensuite to main bedroom
• Built-in robe to bedroom 2
• Main bathroom with bathtub
• Linen cupboard to hallway
• Family sized laundry
• Two basement carparks with a storage cage
• Energy Efficiency Rating - 6 Stars
Available Now
Inspections
Please note open homes have certain COVID-19 safety measures in place. Due to occupancy and social distancing requirements, there may be slight delays in entering the property and we thank you in advance for your patience. Masks and check-ins are also mandatory.
Pets
In accordance with the Residential Tenancies Act Clause 71AE Process for tenant seeking consent - the tenant must apply, in writing, to the lessor, for the lessors' consent to keep pet/s at this property.
The lessor may impose conditions on consent, including but not limited to, the number and type of animals being kept, and any cost involved for rectification required as a result of the animal.
Disclaimer
Please note whilst all care has been taken in providing this marketing information, Blackshaw Gungahlin does not accept liability for any errors within the text or details of this listing. Interested parties should conduct their own research in confirming the information provided.
Read MoreSituated opposite parkland on Henry Kendall St with direct views to the children's playground is this ground floor, two bedroom, ensuite, townhouse-style apartment.
The clever floor plan is designed to maximise light and space offering a spacious open plan living and meals area, that is overlooked by the well-designed kitchen. Tastefully selected stainless steel appliances are complimented by the quality stone benchtops.
Natural light effortlessly flows throughout the property as the North-East orientation welcomes the sun throughout the day. Enjoy the afternoon sun entertaining in the spacious rear courtyard which is secure and perfect for pets.
Both bedrooms are generous in size and offer great views to the adjacent park. The main bedroom features an ensuite and a walk-in robe, while bedroom 2 is accompanied by a built-in robe and utilises the main bathroom.
Completing this contemporary 'Edge' apartment is the separate laundry and two allocated basement carparks plus a storage cage.
Perfectly situated in Canberra's most evolving region, with light rail stop only 200m walk, children's playground, playing fields and only a short distance to Gungahlin Marketplace with the convenience of Supermarkets, cafes, and specialty stores.
To fully appreciate the space and size that this original Flemington Road apartment has on offer, an inspection is highly recommended.
• Living: 82m2
• North-East orientation
• Open plan living and meals area
• Reverse cycle split system
• Well-designed kitchen with stone benchtops
• Stainless steel dishwasher, oven and cooktop
• Large secure rear courtyard
• Walk-in robe and ensuite to main bedroom
• Built-in robe to bedroom 2
• Main bathroom with bathtub
• Linen cupboard to hallway
• Family sized laundry
• Two basement carparks with a storage cage
• Energy Efficiency Rating - 6 Stars
Available Now
Inspections
Please note open homes have certain COVID-19 safety measures in place. Due to occupancy and social distancing requirements, there may be slight delays in entering the property and we thank you in advance for your patience. Masks and check-ins are also mandatory.
Pets
In accordance with the Residential Tenancies Act Clause 71AE Process for tenant seeking consent - the tenant must apply, in writing, to the lessor, for the lessors' consent to keep pet/s at this property.
The lessor may impose conditions on consent, including but not limited to, the number and type of animals being kept, and any cost involved for rectification required as a result of the animal.
Disclaimer
Please note whilst all care has been taken in providing this marketing information, Blackshaw Gungahlin does not accept liability for any errors within the text or details of this listing. Interested parties should conduct their own research in confirming the information provided.
Inspect
Contact agent


