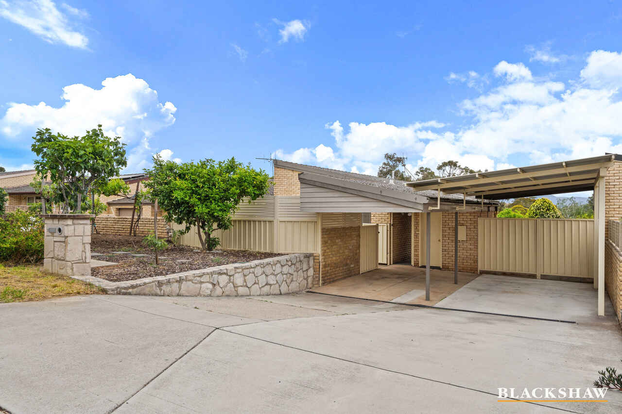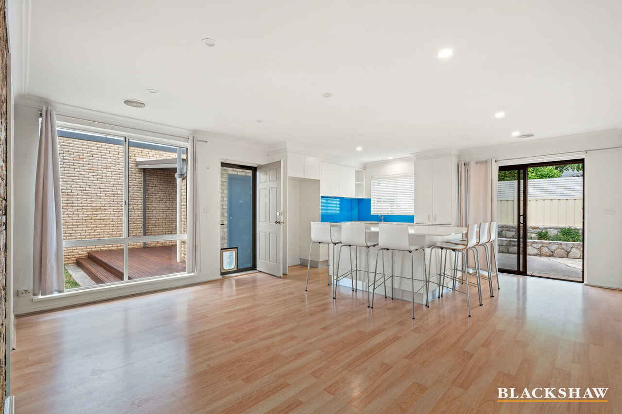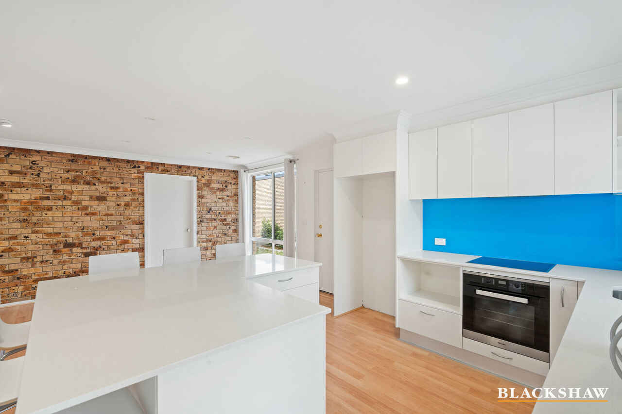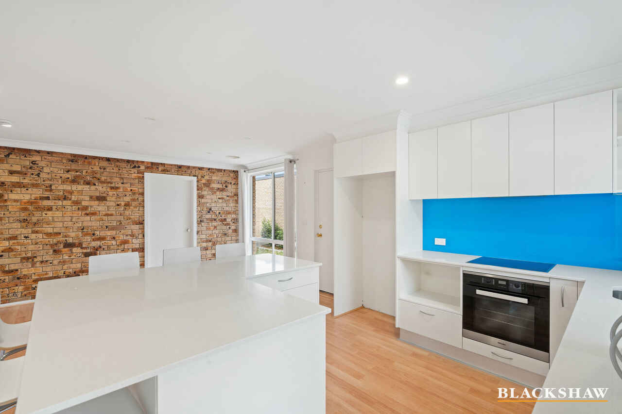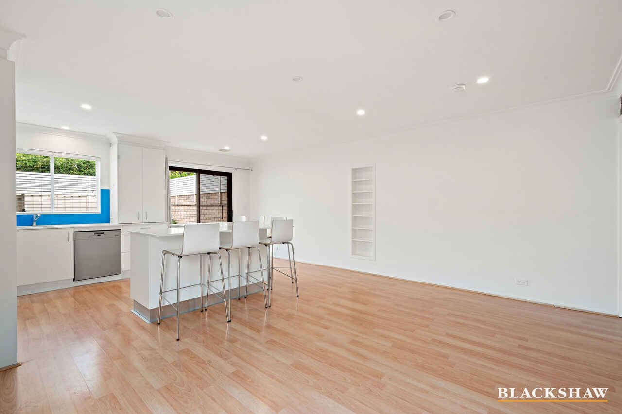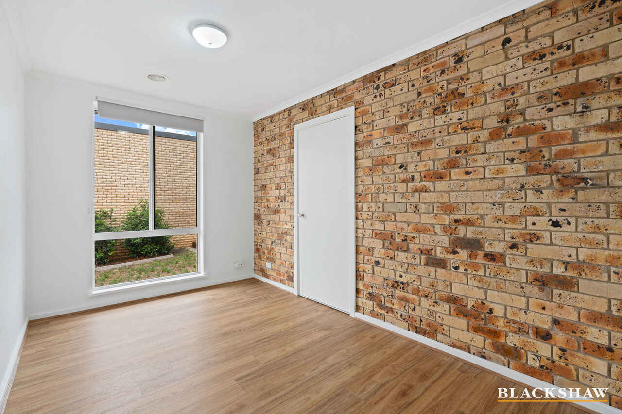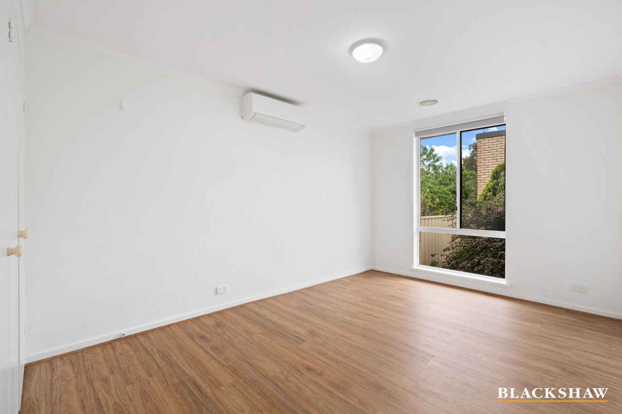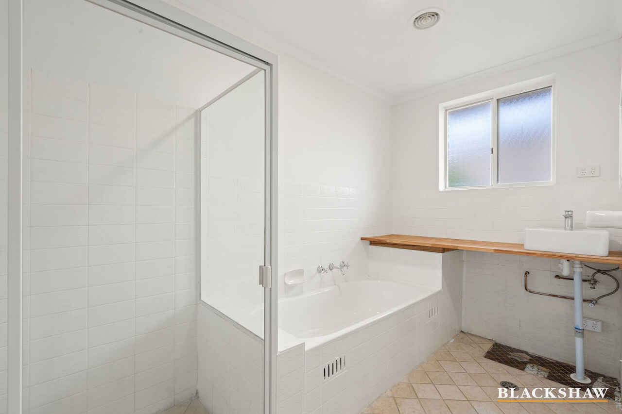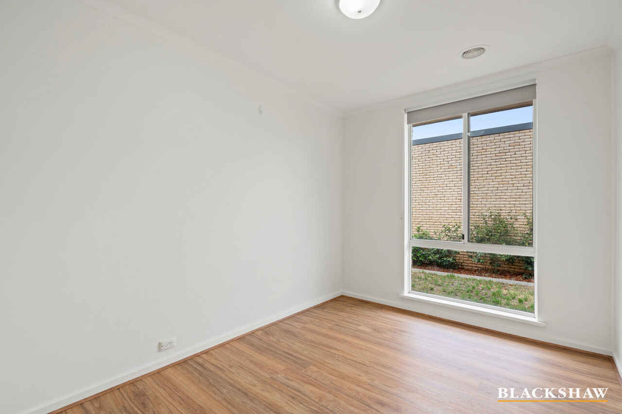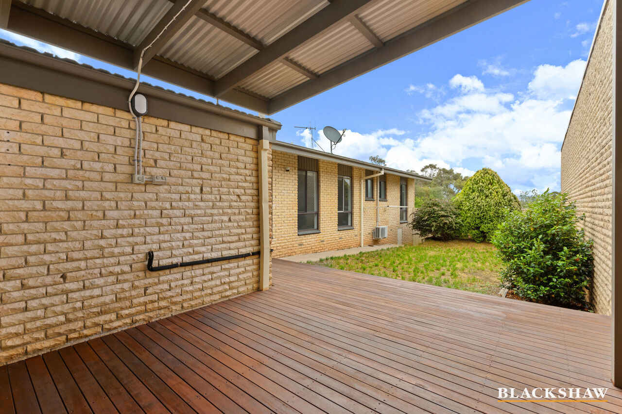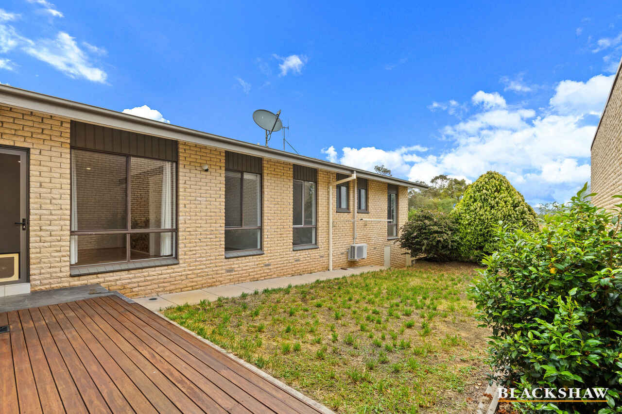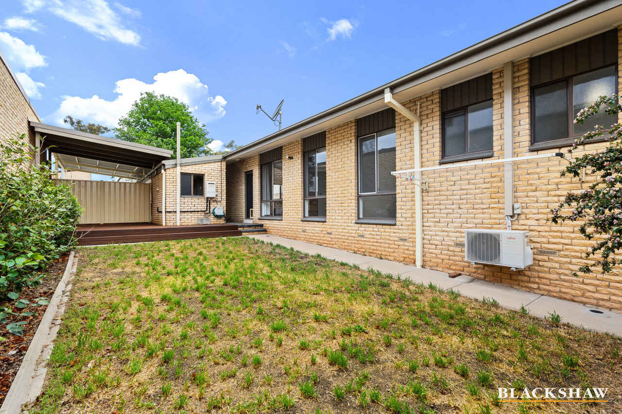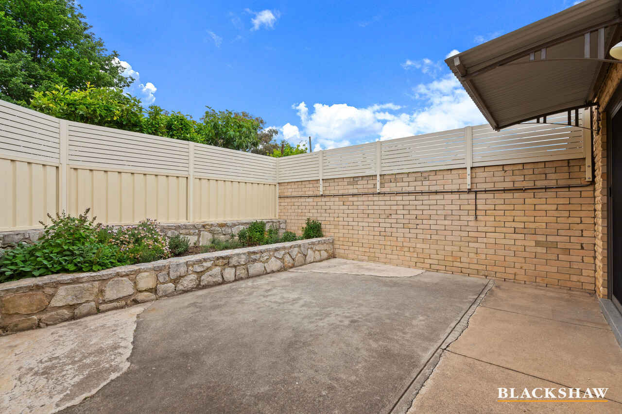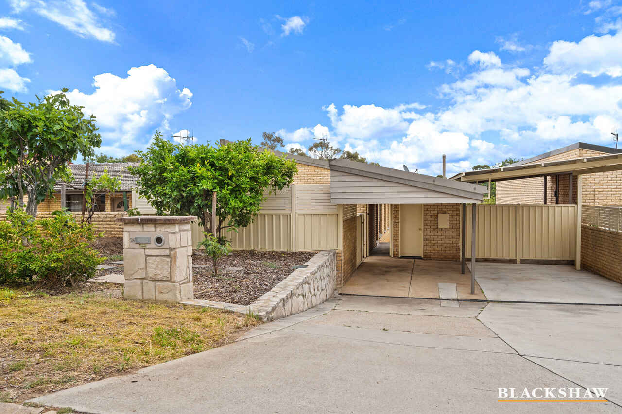Neat Home in Hawker
Location
26 Epenarra Close
Hawker ACT 2614
Details
3
1
2
EER: 2.0
House
$650 pw
Available: | Now |
This neat and tidy home offers the perfect lifestyle for a small family or executives alike.
The large, open plan kitchen and living area, provides a central hub for family gatherings and entertaining. A generous, angled island bench is central to the space with enough room for six people to gather around, creating a sense of togetherness. Stone bench tops make cleaning a breeze and the multiple soft-close cabinets on offer will have your appliances covered. This modern kitchen includes electric cooking, dishwasher and ample natural light.
Two of the bedrooms include built in wardrobes while the third could be utilised as an office or bedroom, the choice is yours.
The main bathroom includes a bathtub, shower and vanity with space for a washer/dryer combined appliance, and the toilet is separate with its own basin for convenience.
With direct gated access to bike paths, the rear yard offers privacy, is low maintenance, fully secured and boasts a large, covered timber deck for entertaining or relaxation with views to the Brindabellas. You can take in beautiful sunsets as your day turns to night from here. Fitted out with lighting and built in gas outlet – this space is well equipped.
Moments to Belconnen High School, Hawker Primary School, playing fields and the popular Hawker Shopping precinct, one could leave the cars in the double carport and walk or ride everywhere!
Features at a glance:
• 3 bedrooms
• 2 with built in wardrobes
• Modern kitchen
• Stone benches
• Electric cooking
• Dishwasher
• Open plan to living area
• Bathroom with separate bathtub and shower
• Space for washer/dryer appliance
• Separate toilet with vanity
• Secured front courtyard
• Fully fenced rear yard
• Low maintenance gardens
• Covered timber deck
• Second laundry or storage room
• Ducted gas heating
• Split system air conditioning in main bedroom
• Brand new flooring
• Secured front courtyard
• Double carport
• Moments to shops, schools, playing fields and public transport
• Central, quiet location
EER: 2
Insulation: This property complies with the minimum ceiling insulation standard.
Pets: In accordance with the Residential Tenancies Act Clause 71AE Process for tenant seeking consent - the tenant must apply, in writing, to the lessor, for the lessors' consent to keep pet/s at this property. The lessor may impose conditions on consent, including but not limited to, the number and type of animals being kept, and any cost involved for rectification required as a result of the animal.
Disclaimer: All care has been taken in the preparation of this marketing material, and details have been obtained from sources we believe to be reliable. Blackshaw do not however guarantee the accuracy of the information, nor accept liability for any errors. Interested persons should rely solely on their own enquires.
Read MoreThe large, open plan kitchen and living area, provides a central hub for family gatherings and entertaining. A generous, angled island bench is central to the space with enough room for six people to gather around, creating a sense of togetherness. Stone bench tops make cleaning a breeze and the multiple soft-close cabinets on offer will have your appliances covered. This modern kitchen includes electric cooking, dishwasher and ample natural light.
Two of the bedrooms include built in wardrobes while the third could be utilised as an office or bedroom, the choice is yours.
The main bathroom includes a bathtub, shower and vanity with space for a washer/dryer combined appliance, and the toilet is separate with its own basin for convenience.
With direct gated access to bike paths, the rear yard offers privacy, is low maintenance, fully secured and boasts a large, covered timber deck for entertaining or relaxation with views to the Brindabellas. You can take in beautiful sunsets as your day turns to night from here. Fitted out with lighting and built in gas outlet – this space is well equipped.
Moments to Belconnen High School, Hawker Primary School, playing fields and the popular Hawker Shopping precinct, one could leave the cars in the double carport and walk or ride everywhere!
Features at a glance:
• 3 bedrooms
• 2 with built in wardrobes
• Modern kitchen
• Stone benches
• Electric cooking
• Dishwasher
• Open plan to living area
• Bathroom with separate bathtub and shower
• Space for washer/dryer appliance
• Separate toilet with vanity
• Secured front courtyard
• Fully fenced rear yard
• Low maintenance gardens
• Covered timber deck
• Second laundry or storage room
• Ducted gas heating
• Split system air conditioning in main bedroom
• Brand new flooring
• Secured front courtyard
• Double carport
• Moments to shops, schools, playing fields and public transport
• Central, quiet location
EER: 2
Insulation: This property complies with the minimum ceiling insulation standard.
Pets: In accordance with the Residential Tenancies Act Clause 71AE Process for tenant seeking consent - the tenant must apply, in writing, to the lessor, for the lessors' consent to keep pet/s at this property. The lessor may impose conditions on consent, including but not limited to, the number and type of animals being kept, and any cost involved for rectification required as a result of the animal.
Disclaimer: All care has been taken in the preparation of this marketing material, and details have been obtained from sources we believe to be reliable. Blackshaw do not however guarantee the accuracy of the information, nor accept liability for any errors. Interested persons should rely solely on their own enquires.
Inspect
Nov
27
Thursday
4:45pm - 5:15pm
Listing agent
This neat and tidy home offers the perfect lifestyle for a small family or executives alike.
The large, open plan kitchen and living area, provides a central hub for family gatherings and entertaining. A generous, angled island bench is central to the space with enough room for six people to gather around, creating a sense of togetherness. Stone bench tops make cleaning a breeze and the multiple soft-close cabinets on offer will have your appliances covered. This modern kitchen includes electric cooking, dishwasher and ample natural light.
Two of the bedrooms include built in wardrobes while the third could be utilised as an office or bedroom, the choice is yours.
The main bathroom includes a bathtub, shower and vanity with space for a washer/dryer combined appliance, and the toilet is separate with its own basin for convenience.
With direct gated access to bike paths, the rear yard offers privacy, is low maintenance, fully secured and boasts a large, covered timber deck for entertaining or relaxation with views to the Brindabellas. You can take in beautiful sunsets as your day turns to night from here. Fitted out with lighting and built in gas outlet – this space is well equipped.
Moments to Belconnen High School, Hawker Primary School, playing fields and the popular Hawker Shopping precinct, one could leave the cars in the double carport and walk or ride everywhere!
Features at a glance:
• 3 bedrooms
• 2 with built in wardrobes
• Modern kitchen
• Stone benches
• Electric cooking
• Dishwasher
• Open plan to living area
• Bathroom with separate bathtub and shower
• Space for washer/dryer appliance
• Separate toilet with vanity
• Secured front courtyard
• Fully fenced rear yard
• Low maintenance gardens
• Covered timber deck
• Second laundry or storage room
• Ducted gas heating
• Split system air conditioning in main bedroom
• Brand new flooring
• Secured front courtyard
• Double carport
• Moments to shops, schools, playing fields and public transport
• Central, quiet location
EER: 2
Insulation: This property complies with the minimum ceiling insulation standard.
Pets: In accordance with the Residential Tenancies Act Clause 71AE Process for tenant seeking consent - the tenant must apply, in writing, to the lessor, for the lessors' consent to keep pet/s at this property. The lessor may impose conditions on consent, including but not limited to, the number and type of animals being kept, and any cost involved for rectification required as a result of the animal.
Disclaimer: All care has been taken in the preparation of this marketing material, and details have been obtained from sources we believe to be reliable. Blackshaw do not however guarantee the accuracy of the information, nor accept liability for any errors. Interested persons should rely solely on their own enquires.
Read MoreThe large, open plan kitchen and living area, provides a central hub for family gatherings and entertaining. A generous, angled island bench is central to the space with enough room for six people to gather around, creating a sense of togetherness. Stone bench tops make cleaning a breeze and the multiple soft-close cabinets on offer will have your appliances covered. This modern kitchen includes electric cooking, dishwasher and ample natural light.
Two of the bedrooms include built in wardrobes while the third could be utilised as an office or bedroom, the choice is yours.
The main bathroom includes a bathtub, shower and vanity with space for a washer/dryer combined appliance, and the toilet is separate with its own basin for convenience.
With direct gated access to bike paths, the rear yard offers privacy, is low maintenance, fully secured and boasts a large, covered timber deck for entertaining or relaxation with views to the Brindabellas. You can take in beautiful sunsets as your day turns to night from here. Fitted out with lighting and built in gas outlet – this space is well equipped.
Moments to Belconnen High School, Hawker Primary School, playing fields and the popular Hawker Shopping precinct, one could leave the cars in the double carport and walk or ride everywhere!
Features at a glance:
• 3 bedrooms
• 2 with built in wardrobes
• Modern kitchen
• Stone benches
• Electric cooking
• Dishwasher
• Open plan to living area
• Bathroom with separate bathtub and shower
• Space for washer/dryer appliance
• Separate toilet with vanity
• Secured front courtyard
• Fully fenced rear yard
• Low maintenance gardens
• Covered timber deck
• Second laundry or storage room
• Ducted gas heating
• Split system air conditioning in main bedroom
• Brand new flooring
• Secured front courtyard
• Double carport
• Moments to shops, schools, playing fields and public transport
• Central, quiet location
EER: 2
Insulation: This property complies with the minimum ceiling insulation standard.
Pets: In accordance with the Residential Tenancies Act Clause 71AE Process for tenant seeking consent - the tenant must apply, in writing, to the lessor, for the lessors' consent to keep pet/s at this property. The lessor may impose conditions on consent, including but not limited to, the number and type of animals being kept, and any cost involved for rectification required as a result of the animal.
Disclaimer: All care has been taken in the preparation of this marketing material, and details have been obtained from sources we believe to be reliable. Blackshaw do not however guarantee the accuracy of the information, nor accept liability for any errors. Interested persons should rely solely on their own enquires.
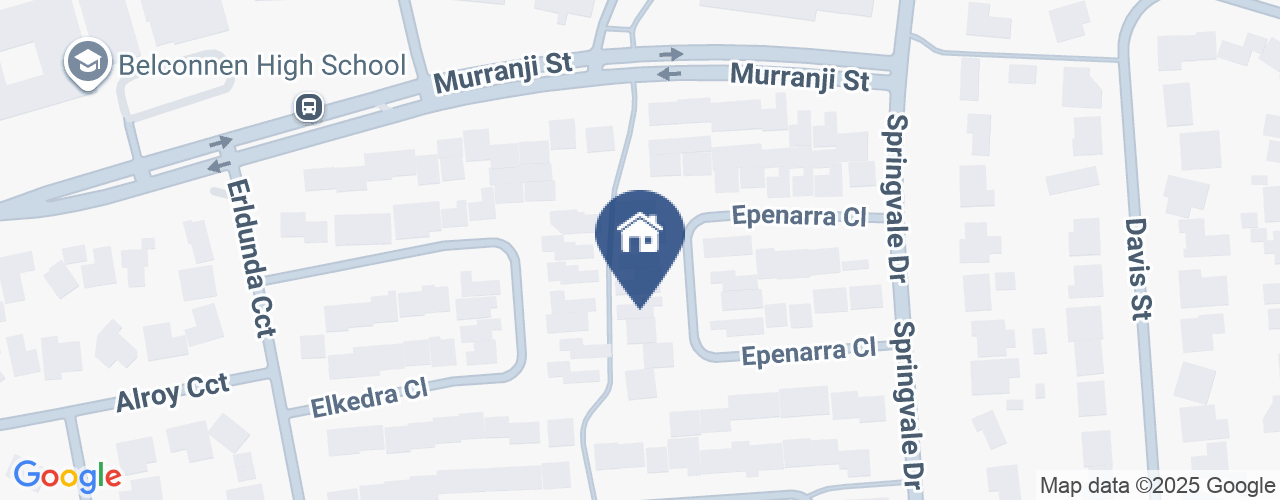
Location
26 Epenarra Close
Hawker ACT 2614
Details
3
1
2
EER: 2.0
House
$650 pw
Available: | Now |
This neat and tidy home offers the perfect lifestyle for a small family or executives alike.
The large, open plan kitchen and living area, provides a central hub for family gatherings and entertaining. A generous, angled island bench is central to the space with enough room for six people to gather around, creating a sense of togetherness. Stone bench tops make cleaning a breeze and the multiple soft-close cabinets on offer will have your appliances covered. This modern kitchen includes electric cooking, dishwasher and ample natural light.
Two of the bedrooms include built in wardrobes while the third could be utilised as an office or bedroom, the choice is yours.
The main bathroom includes a bathtub, shower and vanity with space for a washer/dryer combined appliance, and the toilet is separate with its own basin for convenience.
With direct gated access to bike paths, the rear yard offers privacy, is low maintenance, fully secured and boasts a large, covered timber deck for entertaining or relaxation with views to the Brindabellas. You can take in beautiful sunsets as your day turns to night from here. Fitted out with lighting and built in gas outlet – this space is well equipped.
Moments to Belconnen High School, Hawker Primary School, playing fields and the popular Hawker Shopping precinct, one could leave the cars in the double carport and walk or ride everywhere!
Features at a glance:
• 3 bedrooms
• 2 with built in wardrobes
• Modern kitchen
• Stone benches
• Electric cooking
• Dishwasher
• Open plan to living area
• Bathroom with separate bathtub and shower
• Space for washer/dryer appliance
• Separate toilet with vanity
• Secured front courtyard
• Fully fenced rear yard
• Low maintenance gardens
• Covered timber deck
• Second laundry or storage room
• Ducted gas heating
• Split system air conditioning in main bedroom
• Brand new flooring
• Secured front courtyard
• Double carport
• Moments to shops, schools, playing fields and public transport
• Central, quiet location
EER: 2
Insulation: This property complies with the minimum ceiling insulation standard.
Pets: In accordance with the Residential Tenancies Act Clause 71AE Process for tenant seeking consent - the tenant must apply, in writing, to the lessor, for the lessors' consent to keep pet/s at this property. The lessor may impose conditions on consent, including but not limited to, the number and type of animals being kept, and any cost involved for rectification required as a result of the animal.
Disclaimer: All care has been taken in the preparation of this marketing material, and details have been obtained from sources we believe to be reliable. Blackshaw do not however guarantee the accuracy of the information, nor accept liability for any errors. Interested persons should rely solely on their own enquires.
Read MoreThe large, open plan kitchen and living area, provides a central hub for family gatherings and entertaining. A generous, angled island bench is central to the space with enough room for six people to gather around, creating a sense of togetherness. Stone bench tops make cleaning a breeze and the multiple soft-close cabinets on offer will have your appliances covered. This modern kitchen includes electric cooking, dishwasher and ample natural light.
Two of the bedrooms include built in wardrobes while the third could be utilised as an office or bedroom, the choice is yours.
The main bathroom includes a bathtub, shower and vanity with space for a washer/dryer combined appliance, and the toilet is separate with its own basin for convenience.
With direct gated access to bike paths, the rear yard offers privacy, is low maintenance, fully secured and boasts a large, covered timber deck for entertaining or relaxation with views to the Brindabellas. You can take in beautiful sunsets as your day turns to night from here. Fitted out with lighting and built in gas outlet – this space is well equipped.
Moments to Belconnen High School, Hawker Primary School, playing fields and the popular Hawker Shopping precinct, one could leave the cars in the double carport and walk or ride everywhere!
Features at a glance:
• 3 bedrooms
• 2 with built in wardrobes
• Modern kitchen
• Stone benches
• Electric cooking
• Dishwasher
• Open plan to living area
• Bathroom with separate bathtub and shower
• Space for washer/dryer appliance
• Separate toilet with vanity
• Secured front courtyard
• Fully fenced rear yard
• Low maintenance gardens
• Covered timber deck
• Second laundry or storage room
• Ducted gas heating
• Split system air conditioning in main bedroom
• Brand new flooring
• Secured front courtyard
• Double carport
• Moments to shops, schools, playing fields and public transport
• Central, quiet location
EER: 2
Insulation: This property complies with the minimum ceiling insulation standard.
Pets: In accordance with the Residential Tenancies Act Clause 71AE Process for tenant seeking consent - the tenant must apply, in writing, to the lessor, for the lessors' consent to keep pet/s at this property. The lessor may impose conditions on consent, including but not limited to, the number and type of animals being kept, and any cost involved for rectification required as a result of the animal.
Disclaimer: All care has been taken in the preparation of this marketing material, and details have been obtained from sources we believe to be reliable. Blackshaw do not however guarantee the accuracy of the information, nor accept liability for any errors. Interested persons should rely solely on their own enquires.
Inspect
Nov
27
Thursday
4:45pm - 5:15pm


