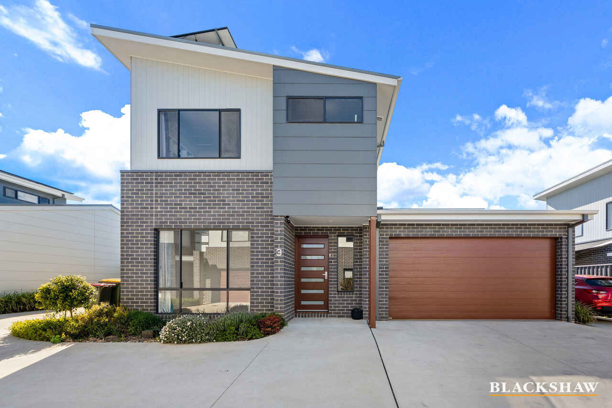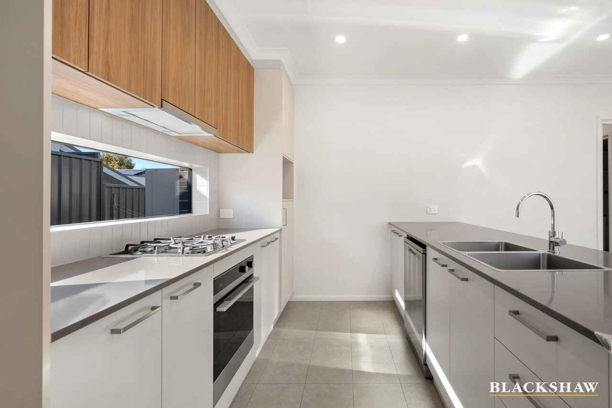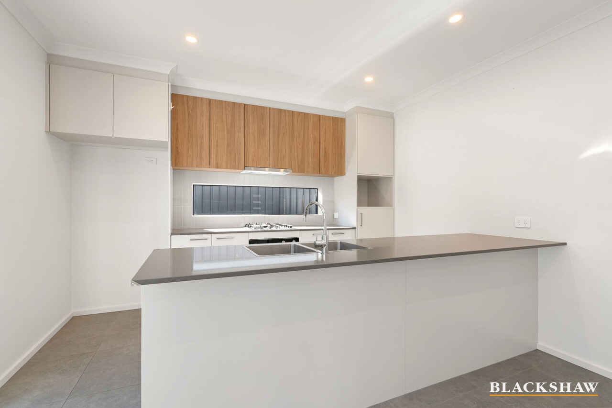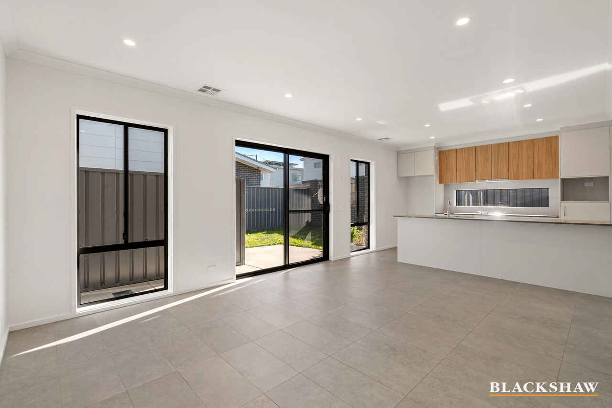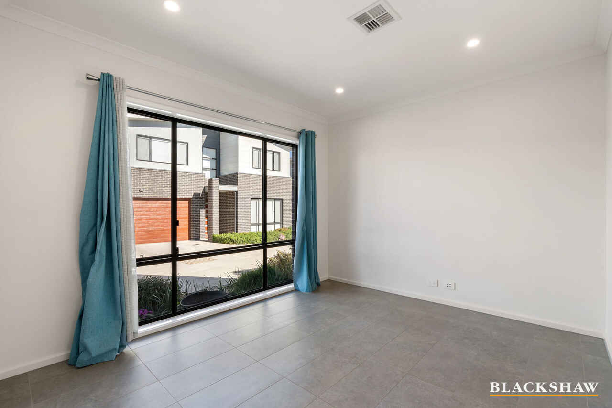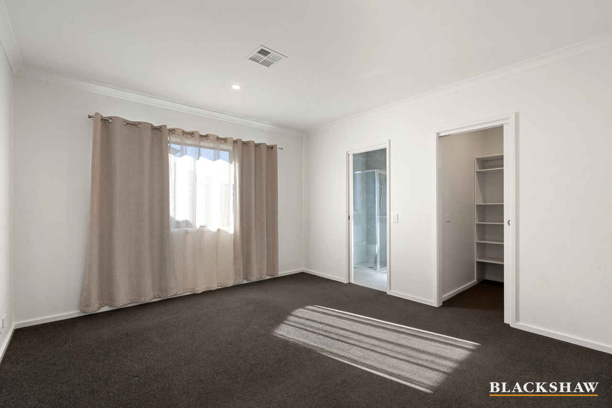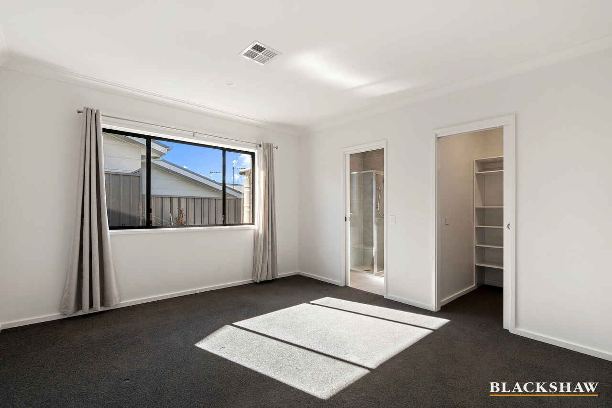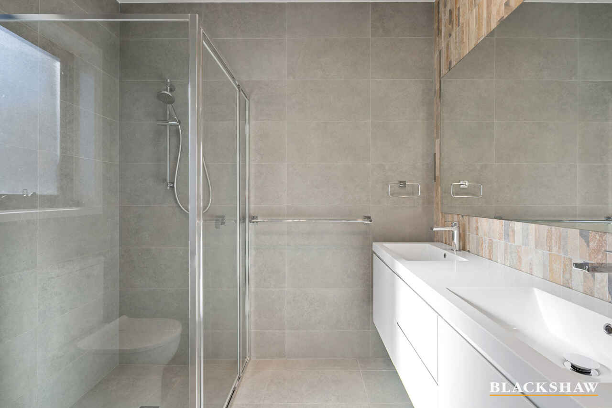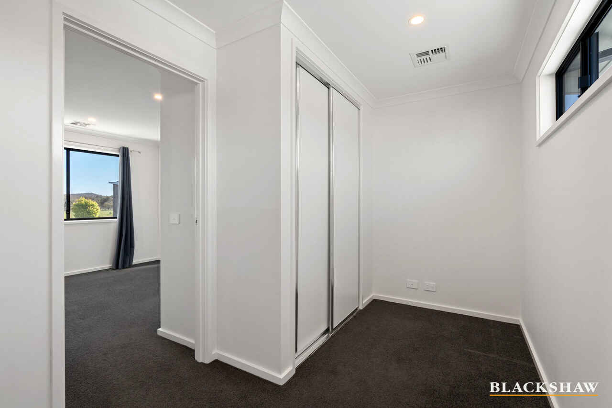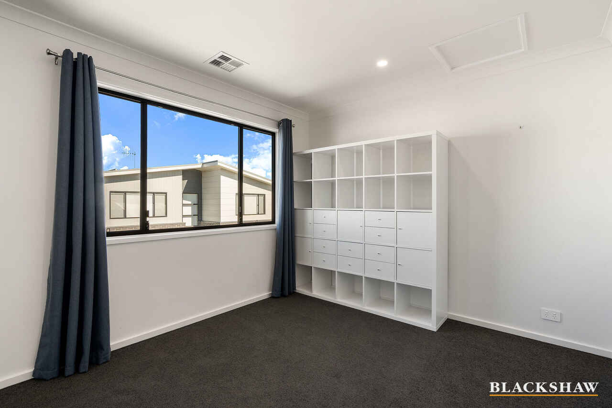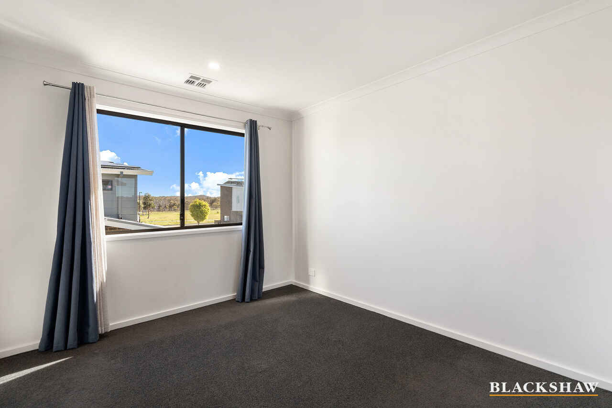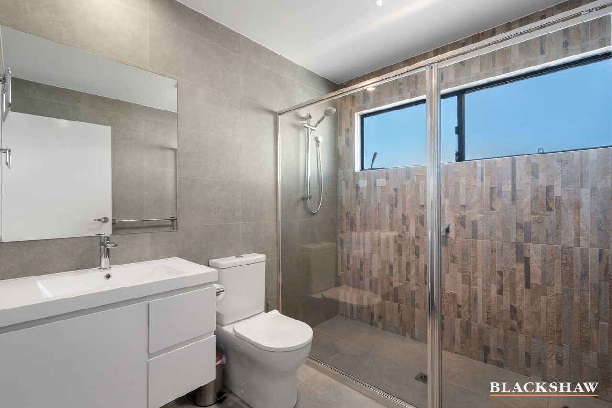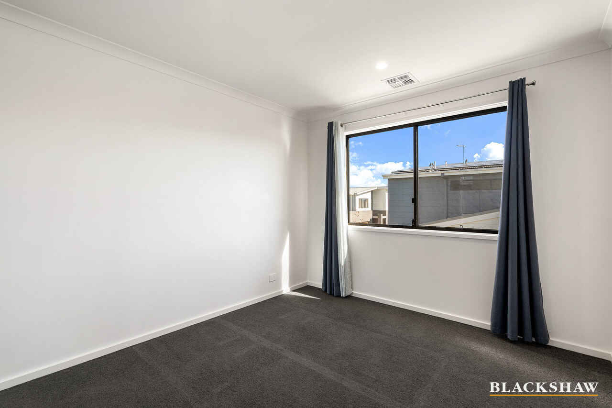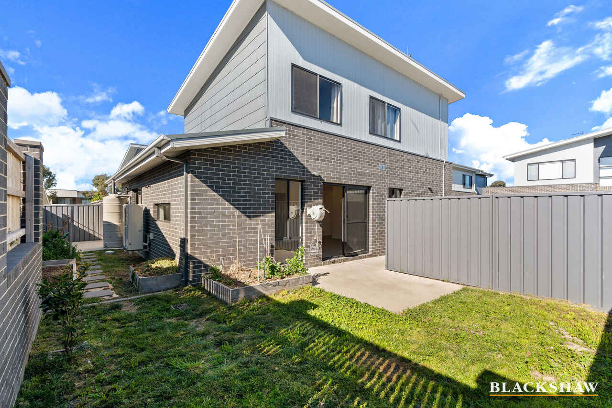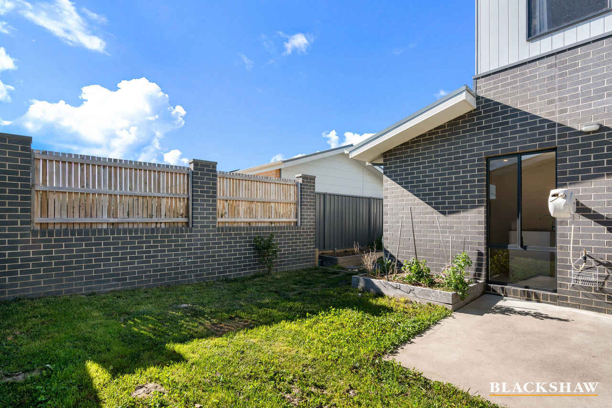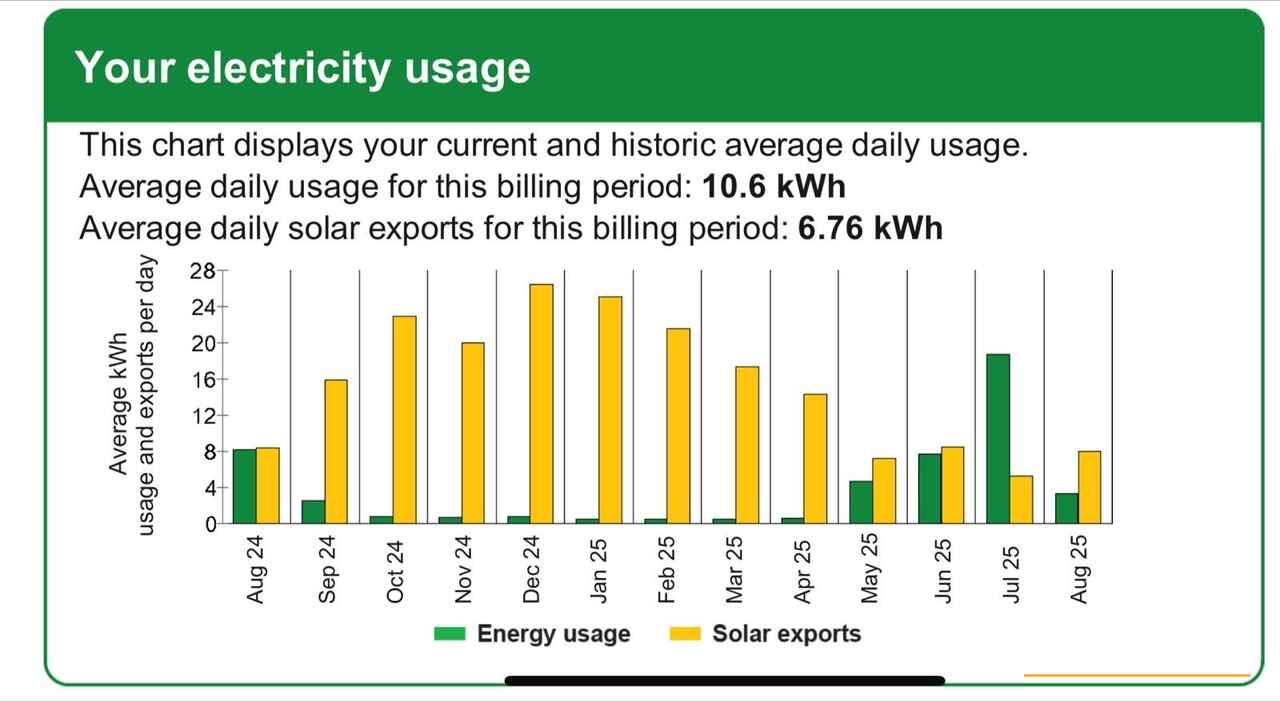4 Bedroom Townhouse in Quiet Location
Location
3/12 Pipistrelle Street
Throsby ACT 2914
Details
4
2
2
EER: 6.5
Townhouse
$800 pw
Available: | Now |
Conveniently located close to Gungahlin Town Centre, and across from a nature reserve, this property is a lifestyle opportunity.
Upon entering the property there is a formal lounge room creating a neat separation from the open plan kitchen and family area.
Complemented with Fisher and Paykel appliances, gas cooking and stone benches, the kitchen offers plenty of storage and quality fittings. This space is bright and airy, with large glass sliding doors to the rear yard.
The large family room doubles as meals area and is open plan to the kitchen.
The main bedroom is located on the ground floor, includes a walk-in-wardrobe and ensuite with double vanity, shower and toilet.
Adjacent to the main bedroom is the laundry which offers a powder room as well.
Upstairs, bedrooms 2,3, and 4 all offer built-in wardrobes and the main bathroom boast an oversized shower, vanity and toilet.
There is space for a study nook upstairs with a cupboard for storage.
Compact and low maintenance, the rear yard is complete with established vegetable patches, is fully fenced and private.
A sizeable double lock-up garage with internal access also has access to the rear yard for convenience.
The solar panels and battery will also provide great savings while living in this property if used correctly during the tenancy.
Main Features:
• Four bedrooms
• Main with ensuite and walk-in wardrobe
• Open plan kitchen and family area
• Gas cooking
• Fisher and Paykel appliances
• Stone benches
• Separate lounge room
• Laundry and powder room combined
• Low maintenance garden
• Established vegetable patches
• Double lock up garage with internal access
• Solar with Battery
• Instant hot water
• Ducted heating and cooling
• Nearby to Mulligans Flat Nature Reserve
• Close to Gungahlin Town Centre
• Quiet location
• Embedded Networks: N/A
EER: 6.5
Insulation: This property complies with the minimum ceiling insulation standard.
Pets: In accordance with the Residential Tenancies Act Clause 71AE Process for tenant seeking consent - the tenant must apply, in writing, to the lessor, for the lessors' consent to keep pet/s at this property. The lessor may impose conditions on consent, including but not limited to, the number and type of animals being kept, and any cost involved for rectification required as a result of the animal.
Disclaimer: All care has been taken in the preparation of this marketing material, and details have been obtained from sources we believe to be reliable. Blackshaw do not however guarantee the accuracy of the information, nor accept liability for any errors. Interested persons should rely solely on their own enquires.
Read MoreUpon entering the property there is a formal lounge room creating a neat separation from the open plan kitchen and family area.
Complemented with Fisher and Paykel appliances, gas cooking and stone benches, the kitchen offers plenty of storage and quality fittings. This space is bright and airy, with large glass sliding doors to the rear yard.
The large family room doubles as meals area and is open plan to the kitchen.
The main bedroom is located on the ground floor, includes a walk-in-wardrobe and ensuite with double vanity, shower and toilet.
Adjacent to the main bedroom is the laundry which offers a powder room as well.
Upstairs, bedrooms 2,3, and 4 all offer built-in wardrobes and the main bathroom boast an oversized shower, vanity and toilet.
There is space for a study nook upstairs with a cupboard for storage.
Compact and low maintenance, the rear yard is complete with established vegetable patches, is fully fenced and private.
A sizeable double lock-up garage with internal access also has access to the rear yard for convenience.
The solar panels and battery will also provide great savings while living in this property if used correctly during the tenancy.
Main Features:
• Four bedrooms
• Main with ensuite and walk-in wardrobe
• Open plan kitchen and family area
• Gas cooking
• Fisher and Paykel appliances
• Stone benches
• Separate lounge room
• Laundry and powder room combined
• Low maintenance garden
• Established vegetable patches
• Double lock up garage with internal access
• Solar with Battery
• Instant hot water
• Ducted heating and cooling
• Nearby to Mulligans Flat Nature Reserve
• Close to Gungahlin Town Centre
• Quiet location
• Embedded Networks: N/A
EER: 6.5
Insulation: This property complies with the minimum ceiling insulation standard.
Pets: In accordance with the Residential Tenancies Act Clause 71AE Process for tenant seeking consent - the tenant must apply, in writing, to the lessor, for the lessors' consent to keep pet/s at this property. The lessor may impose conditions on consent, including but not limited to, the number and type of animals being kept, and any cost involved for rectification required as a result of the animal.
Disclaimer: All care has been taken in the preparation of this marketing material, and details have been obtained from sources we believe to be reliable. Blackshaw do not however guarantee the accuracy of the information, nor accept liability for any errors. Interested persons should rely solely on their own enquires.
Inspect
Oct
18
Saturday
1:45pm - 2:15pm
Oct
21
Tuesday
4:00pm - 4:30pm
Listing agent
Conveniently located close to Gungahlin Town Centre, and across from a nature reserve, this property is a lifestyle opportunity.
Upon entering the property there is a formal lounge room creating a neat separation from the open plan kitchen and family area.
Complemented with Fisher and Paykel appliances, gas cooking and stone benches, the kitchen offers plenty of storage and quality fittings. This space is bright and airy, with large glass sliding doors to the rear yard.
The large family room doubles as meals area and is open plan to the kitchen.
The main bedroom is located on the ground floor, includes a walk-in-wardrobe and ensuite with double vanity, shower and toilet.
Adjacent to the main bedroom is the laundry which offers a powder room as well.
Upstairs, bedrooms 2,3, and 4 all offer built-in wardrobes and the main bathroom boast an oversized shower, vanity and toilet.
There is space for a study nook upstairs with a cupboard for storage.
Compact and low maintenance, the rear yard is complete with established vegetable patches, is fully fenced and private.
A sizeable double lock-up garage with internal access also has access to the rear yard for convenience.
The solar panels and battery will also provide great savings while living in this property if used correctly during the tenancy.
Main Features:
• Four bedrooms
• Main with ensuite and walk-in wardrobe
• Open plan kitchen and family area
• Gas cooking
• Fisher and Paykel appliances
• Stone benches
• Separate lounge room
• Laundry and powder room combined
• Low maintenance garden
• Established vegetable patches
• Double lock up garage with internal access
• Solar with Battery
• Instant hot water
• Ducted heating and cooling
• Nearby to Mulligans Flat Nature Reserve
• Close to Gungahlin Town Centre
• Quiet location
• Embedded Networks: N/A
EER: 6.5
Insulation: This property complies with the minimum ceiling insulation standard.
Pets: In accordance with the Residential Tenancies Act Clause 71AE Process for tenant seeking consent - the tenant must apply, in writing, to the lessor, for the lessors' consent to keep pet/s at this property. The lessor may impose conditions on consent, including but not limited to, the number and type of animals being kept, and any cost involved for rectification required as a result of the animal.
Disclaimer: All care has been taken in the preparation of this marketing material, and details have been obtained from sources we believe to be reliable. Blackshaw do not however guarantee the accuracy of the information, nor accept liability for any errors. Interested persons should rely solely on their own enquires.
Read MoreUpon entering the property there is a formal lounge room creating a neat separation from the open plan kitchen and family area.
Complemented with Fisher and Paykel appliances, gas cooking and stone benches, the kitchen offers plenty of storage and quality fittings. This space is bright and airy, with large glass sliding doors to the rear yard.
The large family room doubles as meals area and is open plan to the kitchen.
The main bedroom is located on the ground floor, includes a walk-in-wardrobe and ensuite with double vanity, shower and toilet.
Adjacent to the main bedroom is the laundry which offers a powder room as well.
Upstairs, bedrooms 2,3, and 4 all offer built-in wardrobes and the main bathroom boast an oversized shower, vanity and toilet.
There is space for a study nook upstairs with a cupboard for storage.
Compact and low maintenance, the rear yard is complete with established vegetable patches, is fully fenced and private.
A sizeable double lock-up garage with internal access also has access to the rear yard for convenience.
The solar panels and battery will also provide great savings while living in this property if used correctly during the tenancy.
Main Features:
• Four bedrooms
• Main with ensuite and walk-in wardrobe
• Open plan kitchen and family area
• Gas cooking
• Fisher and Paykel appliances
• Stone benches
• Separate lounge room
• Laundry and powder room combined
• Low maintenance garden
• Established vegetable patches
• Double lock up garage with internal access
• Solar with Battery
• Instant hot water
• Ducted heating and cooling
• Nearby to Mulligans Flat Nature Reserve
• Close to Gungahlin Town Centre
• Quiet location
• Embedded Networks: N/A
EER: 6.5
Insulation: This property complies with the minimum ceiling insulation standard.
Pets: In accordance with the Residential Tenancies Act Clause 71AE Process for tenant seeking consent - the tenant must apply, in writing, to the lessor, for the lessors' consent to keep pet/s at this property. The lessor may impose conditions on consent, including but not limited to, the number and type of animals being kept, and any cost involved for rectification required as a result of the animal.
Disclaimer: All care has been taken in the preparation of this marketing material, and details have been obtained from sources we believe to be reliable. Blackshaw do not however guarantee the accuracy of the information, nor accept liability for any errors. Interested persons should rely solely on their own enquires.
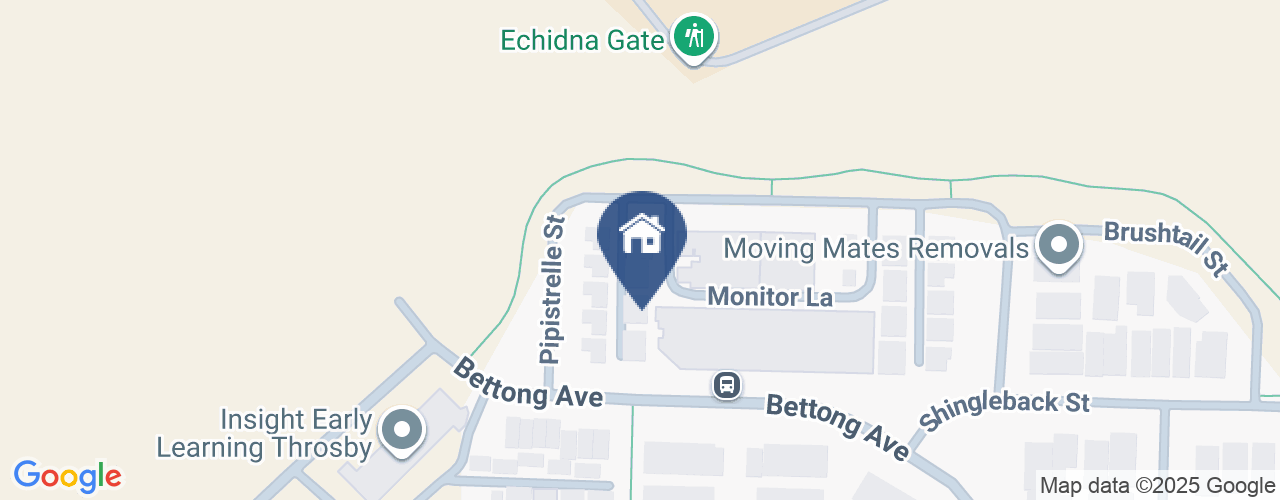
Location
3/12 Pipistrelle Street
Throsby ACT 2914
Details
4
2
2
EER: 6.5
Townhouse
$800 pw
Available: | Now |
Conveniently located close to Gungahlin Town Centre, and across from a nature reserve, this property is a lifestyle opportunity.
Upon entering the property there is a formal lounge room creating a neat separation from the open plan kitchen and family area.
Complemented with Fisher and Paykel appliances, gas cooking and stone benches, the kitchen offers plenty of storage and quality fittings. This space is bright and airy, with large glass sliding doors to the rear yard.
The large family room doubles as meals area and is open plan to the kitchen.
The main bedroom is located on the ground floor, includes a walk-in-wardrobe and ensuite with double vanity, shower and toilet.
Adjacent to the main bedroom is the laundry which offers a powder room as well.
Upstairs, bedrooms 2,3, and 4 all offer built-in wardrobes and the main bathroom boast an oversized shower, vanity and toilet.
There is space for a study nook upstairs with a cupboard for storage.
Compact and low maintenance, the rear yard is complete with established vegetable patches, is fully fenced and private.
A sizeable double lock-up garage with internal access also has access to the rear yard for convenience.
The solar panels and battery will also provide great savings while living in this property if used correctly during the tenancy.
Main Features:
• Four bedrooms
• Main with ensuite and walk-in wardrobe
• Open plan kitchen and family area
• Gas cooking
• Fisher and Paykel appliances
• Stone benches
• Separate lounge room
• Laundry and powder room combined
• Low maintenance garden
• Established vegetable patches
• Double lock up garage with internal access
• Solar with Battery
• Instant hot water
• Ducted heating and cooling
• Nearby to Mulligans Flat Nature Reserve
• Close to Gungahlin Town Centre
• Quiet location
• Embedded Networks: N/A
EER: 6.5
Insulation: This property complies with the minimum ceiling insulation standard.
Pets: In accordance with the Residential Tenancies Act Clause 71AE Process for tenant seeking consent - the tenant must apply, in writing, to the lessor, for the lessors' consent to keep pet/s at this property. The lessor may impose conditions on consent, including but not limited to, the number and type of animals being kept, and any cost involved for rectification required as a result of the animal.
Disclaimer: All care has been taken in the preparation of this marketing material, and details have been obtained from sources we believe to be reliable. Blackshaw do not however guarantee the accuracy of the information, nor accept liability for any errors. Interested persons should rely solely on their own enquires.
Read MoreUpon entering the property there is a formal lounge room creating a neat separation from the open plan kitchen and family area.
Complemented with Fisher and Paykel appliances, gas cooking and stone benches, the kitchen offers plenty of storage and quality fittings. This space is bright and airy, with large glass sliding doors to the rear yard.
The large family room doubles as meals area and is open plan to the kitchen.
The main bedroom is located on the ground floor, includes a walk-in-wardrobe and ensuite with double vanity, shower and toilet.
Adjacent to the main bedroom is the laundry which offers a powder room as well.
Upstairs, bedrooms 2,3, and 4 all offer built-in wardrobes and the main bathroom boast an oversized shower, vanity and toilet.
There is space for a study nook upstairs with a cupboard for storage.
Compact and low maintenance, the rear yard is complete with established vegetable patches, is fully fenced and private.
A sizeable double lock-up garage with internal access also has access to the rear yard for convenience.
The solar panels and battery will also provide great savings while living in this property if used correctly during the tenancy.
Main Features:
• Four bedrooms
• Main with ensuite and walk-in wardrobe
• Open plan kitchen and family area
• Gas cooking
• Fisher and Paykel appliances
• Stone benches
• Separate lounge room
• Laundry and powder room combined
• Low maintenance garden
• Established vegetable patches
• Double lock up garage with internal access
• Solar with Battery
• Instant hot water
• Ducted heating and cooling
• Nearby to Mulligans Flat Nature Reserve
• Close to Gungahlin Town Centre
• Quiet location
• Embedded Networks: N/A
EER: 6.5
Insulation: This property complies with the minimum ceiling insulation standard.
Pets: In accordance with the Residential Tenancies Act Clause 71AE Process for tenant seeking consent - the tenant must apply, in writing, to the lessor, for the lessors' consent to keep pet/s at this property. The lessor may impose conditions on consent, including but not limited to, the number and type of animals being kept, and any cost involved for rectification required as a result of the animal.
Disclaimer: All care has been taken in the preparation of this marketing material, and details have been obtained from sources we believe to be reliable. Blackshaw do not however guarantee the accuracy of the information, nor accept liability for any errors. Interested persons should rely solely on their own enquires.
Inspect
Oct
18
Saturday
1:45pm - 2:15pm
Oct
21
Tuesday
4:00pm - 4:30pm


