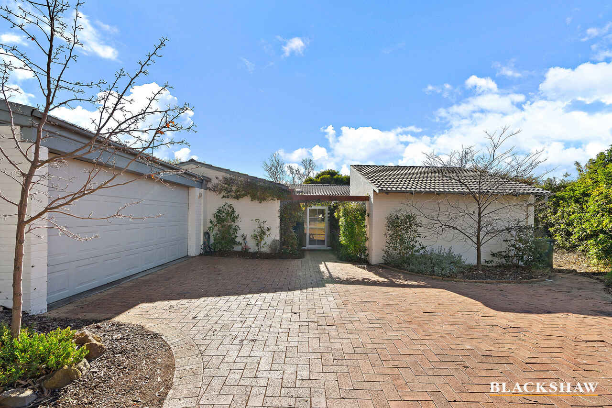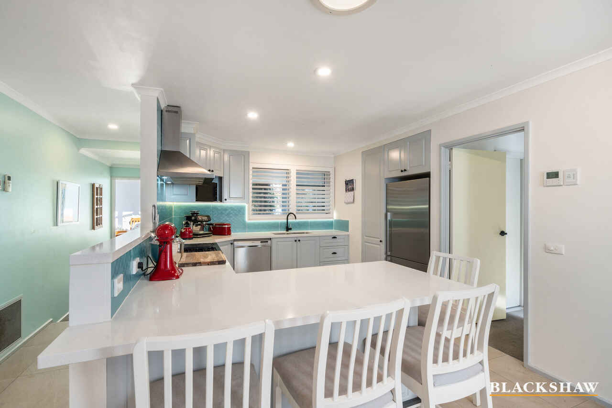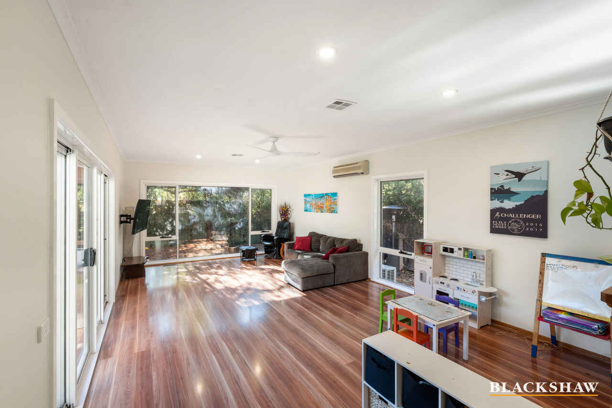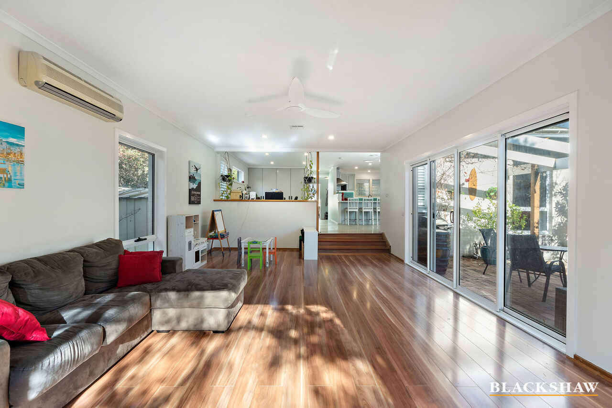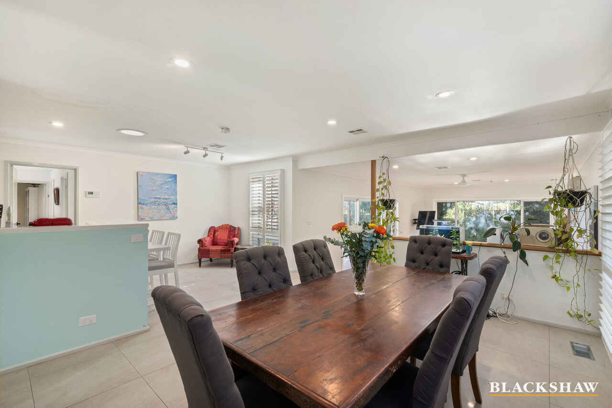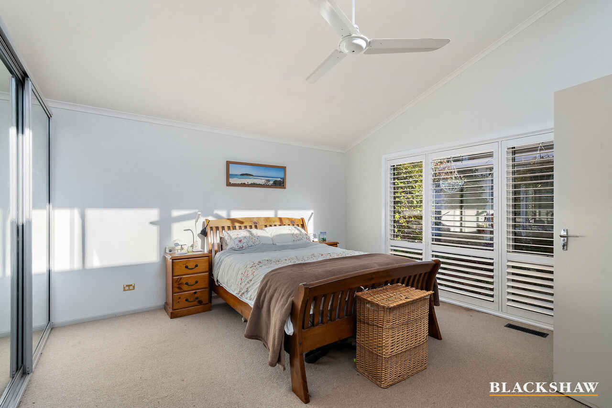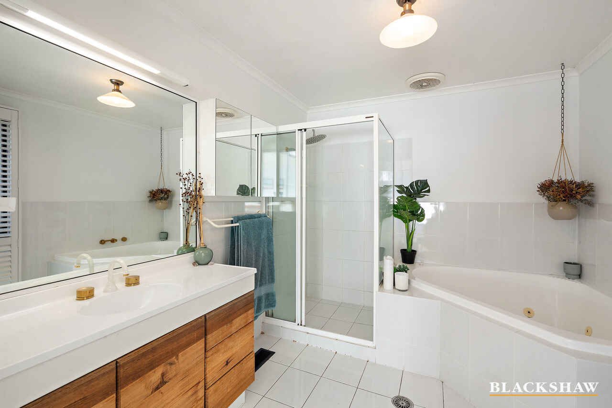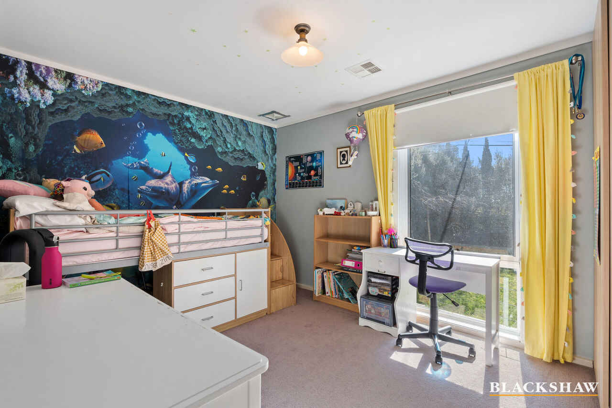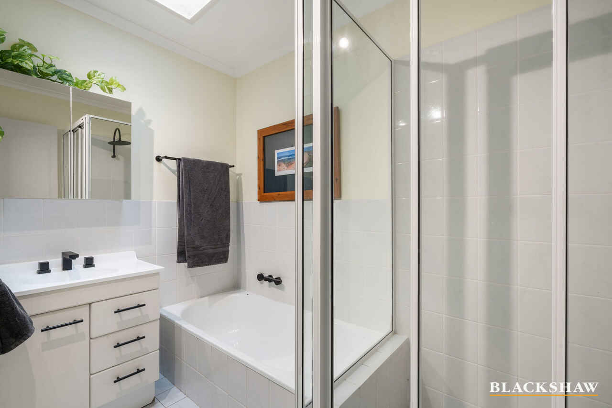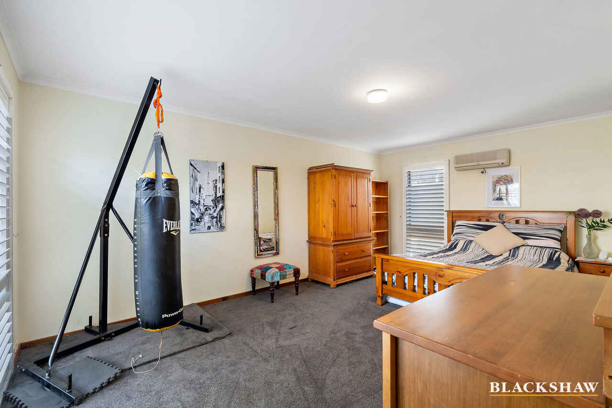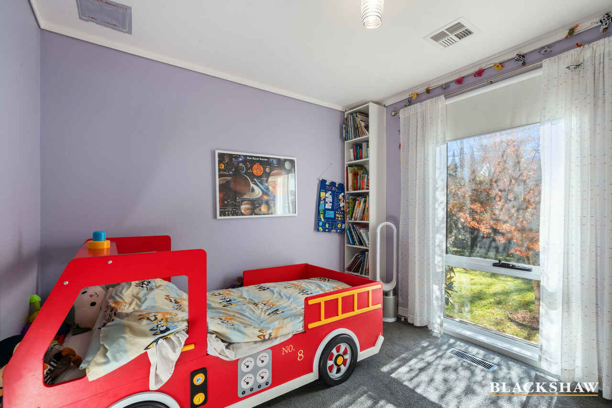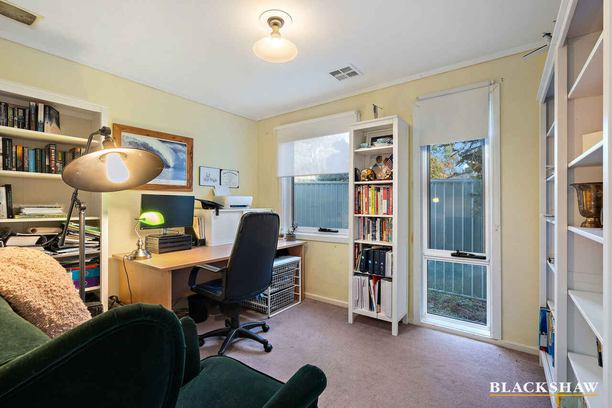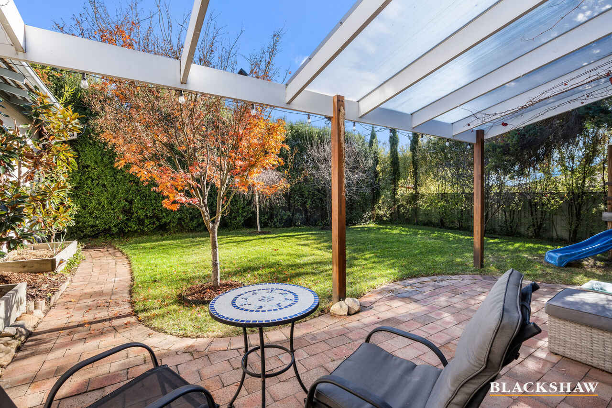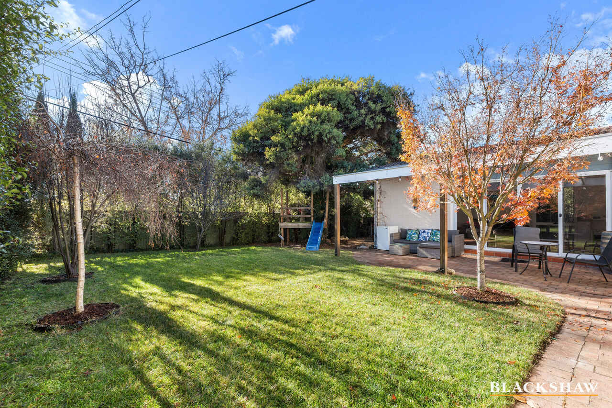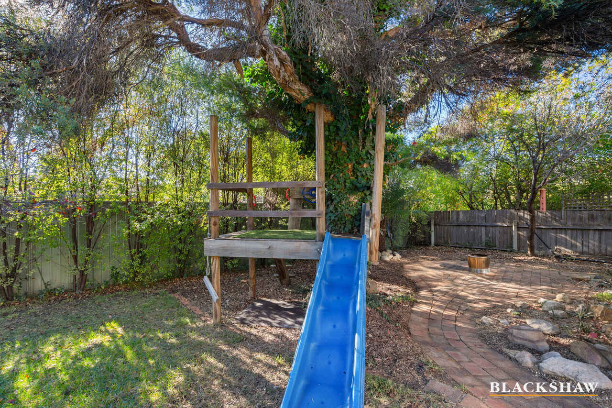Spacious Family Home in Fisher
Location
8 Pilbara Place
Fisher ACT 2611
Details
5
2
2
EER: 3.0
House
$900 pw
Available: | Friday, 20 Jun 2025 |
AVAILABLE FROM: 20 JUNE 2025
This large home is situated on a quiet cul-de-sac close to park lands, shops, public transport and schools.
The flexible floorplan offers an open plan kitchen and dining space, stepping down to a large living area opening to the fully fenced, private rear yard.
Entering the property, the main bedroom including ensuite is to the right, it is light filled with raked ceilings, ample natural light and large built-in wardrobes.
Four more bedrooms are within their own wing of the property; two offering built-in wardrobes while the main bathroom and separate toilet are within this space as well.
See the list of features below and book to inspect if this ticks the boxes.
Main Features:
• Five bedrooms (or 4 plus Rumpus)
• Main bedroom with ensuite and large corner bath
• Three bedrooms, two with built in wardrobes
• Large kitchen
• Stone benches and breakfast bar
• Gas cooking
• Plenty of cupboards
• Dining off kitchen area
• Sizeable living area with timber floors
• Main bathroom with bathtub and separate shower
• Separate toilet
• Ducted reverse cycle electric air conditioning
• Split system air conditioners
• Under floor heating in kitchen and dining area
• Plantation shutters in main living areas
• Block out blinds in bedrooms
• Double glazed windows and doors throughout
• New carpet in bedrooms 1 & 2
• Private rear yard fully fenced
• Mature low maintenance plants
• Under cover alfresco space
• Garden Shed
• Automated irrigation
• Double lock up garage
AVAILABLE FROM: 20 JUNE 2025
EER: 3.0
Living: 206m2 (approx.)
Land: 647m2 (approx.)
Garage: 37m2 (approx.)
Insulation: This property complies with the minimum ceiling insulation standard.
Pets: In accordance with the Residential Tenancies Act Clause 71AE Process for tenants seeking consent - the tenant must apply, in writing, to the lessor, for the lessors' consent to keep pet/s at this property. The lessor may impose conditions on consent, including but not limited to, the number and type of animals being kept, and any cost involved for rectification required as a result of the animal.
Disclaimer: Whilst all care has been taken when preparing this information, the agent makes no guarantee for its accuracy. We strongly encourage prospective tenants to make their own enquiries before entering into a lease.
Read MoreThis large home is situated on a quiet cul-de-sac close to park lands, shops, public transport and schools.
The flexible floorplan offers an open plan kitchen and dining space, stepping down to a large living area opening to the fully fenced, private rear yard.
Entering the property, the main bedroom including ensuite is to the right, it is light filled with raked ceilings, ample natural light and large built-in wardrobes.
Four more bedrooms are within their own wing of the property; two offering built-in wardrobes while the main bathroom and separate toilet are within this space as well.
See the list of features below and book to inspect if this ticks the boxes.
Main Features:
• Five bedrooms (or 4 plus Rumpus)
• Main bedroom with ensuite and large corner bath
• Three bedrooms, two with built in wardrobes
• Large kitchen
• Stone benches and breakfast bar
• Gas cooking
• Plenty of cupboards
• Dining off kitchen area
• Sizeable living area with timber floors
• Main bathroom with bathtub and separate shower
• Separate toilet
• Ducted reverse cycle electric air conditioning
• Split system air conditioners
• Under floor heating in kitchen and dining area
• Plantation shutters in main living areas
• Block out blinds in bedrooms
• Double glazed windows and doors throughout
• New carpet in bedrooms 1 & 2
• Private rear yard fully fenced
• Mature low maintenance plants
• Under cover alfresco space
• Garden Shed
• Automated irrigation
• Double lock up garage
AVAILABLE FROM: 20 JUNE 2025
EER: 3.0
Living: 206m2 (approx.)
Land: 647m2 (approx.)
Garage: 37m2 (approx.)
Insulation: This property complies with the minimum ceiling insulation standard.
Pets: In accordance with the Residential Tenancies Act Clause 71AE Process for tenants seeking consent - the tenant must apply, in writing, to the lessor, for the lessors' consent to keep pet/s at this property. The lessor may impose conditions on consent, including but not limited to, the number and type of animals being kept, and any cost involved for rectification required as a result of the animal.
Disclaimer: Whilst all care has been taken when preparing this information, the agent makes no guarantee for its accuracy. We strongly encourage prospective tenants to make their own enquiries before entering into a lease.
Inspect
Jun
07
Saturday
11:30am - 11:45am
Listing agent
AVAILABLE FROM: 20 JUNE 2025
This large home is situated on a quiet cul-de-sac close to park lands, shops, public transport and schools.
The flexible floorplan offers an open plan kitchen and dining space, stepping down to a large living area opening to the fully fenced, private rear yard.
Entering the property, the main bedroom including ensuite is to the right, it is light filled with raked ceilings, ample natural light and large built-in wardrobes.
Four more bedrooms are within their own wing of the property; two offering built-in wardrobes while the main bathroom and separate toilet are within this space as well.
See the list of features below and book to inspect if this ticks the boxes.
Main Features:
• Five bedrooms (or 4 plus Rumpus)
• Main bedroom with ensuite and large corner bath
• Three bedrooms, two with built in wardrobes
• Large kitchen
• Stone benches and breakfast bar
• Gas cooking
• Plenty of cupboards
• Dining off kitchen area
• Sizeable living area with timber floors
• Main bathroom with bathtub and separate shower
• Separate toilet
• Ducted reverse cycle electric air conditioning
• Split system air conditioners
• Under floor heating in kitchen and dining area
• Plantation shutters in main living areas
• Block out blinds in bedrooms
• Double glazed windows and doors throughout
• New carpet in bedrooms 1 & 2
• Private rear yard fully fenced
• Mature low maintenance plants
• Under cover alfresco space
• Garden Shed
• Automated irrigation
• Double lock up garage
AVAILABLE FROM: 20 JUNE 2025
EER: 3.0
Living: 206m2 (approx.)
Land: 647m2 (approx.)
Garage: 37m2 (approx.)
Insulation: This property complies with the minimum ceiling insulation standard.
Pets: In accordance with the Residential Tenancies Act Clause 71AE Process for tenants seeking consent - the tenant must apply, in writing, to the lessor, for the lessors' consent to keep pet/s at this property. The lessor may impose conditions on consent, including but not limited to, the number and type of animals being kept, and any cost involved for rectification required as a result of the animal.
Disclaimer: Whilst all care has been taken when preparing this information, the agent makes no guarantee for its accuracy. We strongly encourage prospective tenants to make their own enquiries before entering into a lease.
Read MoreThis large home is situated on a quiet cul-de-sac close to park lands, shops, public transport and schools.
The flexible floorplan offers an open plan kitchen and dining space, stepping down to a large living area opening to the fully fenced, private rear yard.
Entering the property, the main bedroom including ensuite is to the right, it is light filled with raked ceilings, ample natural light and large built-in wardrobes.
Four more bedrooms are within their own wing of the property; two offering built-in wardrobes while the main bathroom and separate toilet are within this space as well.
See the list of features below and book to inspect if this ticks the boxes.
Main Features:
• Five bedrooms (or 4 plus Rumpus)
• Main bedroom with ensuite and large corner bath
• Three bedrooms, two with built in wardrobes
• Large kitchen
• Stone benches and breakfast bar
• Gas cooking
• Plenty of cupboards
• Dining off kitchen area
• Sizeable living area with timber floors
• Main bathroom with bathtub and separate shower
• Separate toilet
• Ducted reverse cycle electric air conditioning
• Split system air conditioners
• Under floor heating in kitchen and dining area
• Plantation shutters in main living areas
• Block out blinds in bedrooms
• Double glazed windows and doors throughout
• New carpet in bedrooms 1 & 2
• Private rear yard fully fenced
• Mature low maintenance plants
• Under cover alfresco space
• Garden Shed
• Automated irrigation
• Double lock up garage
AVAILABLE FROM: 20 JUNE 2025
EER: 3.0
Living: 206m2 (approx.)
Land: 647m2 (approx.)
Garage: 37m2 (approx.)
Insulation: This property complies with the minimum ceiling insulation standard.
Pets: In accordance with the Residential Tenancies Act Clause 71AE Process for tenants seeking consent - the tenant must apply, in writing, to the lessor, for the lessors' consent to keep pet/s at this property. The lessor may impose conditions on consent, including but not limited to, the number and type of animals being kept, and any cost involved for rectification required as a result of the animal.
Disclaimer: Whilst all care has been taken when preparing this information, the agent makes no guarantee for its accuracy. We strongly encourage prospective tenants to make their own enquiries before entering into a lease.
Location
8 Pilbara Place
Fisher ACT 2611
Details
5
2
2
EER: 3.0
House
$900 pw
Available: | 20.06.2025 |
AVAILABLE FROM: 20 JUNE 2025
This large home is situated on a quiet cul-de-sac close to park lands, shops, public transport and schools.
The flexible floorplan offers an open plan kitchen and dining space, stepping down to a large living area opening to the fully fenced, private rear yard.
Entering the property, the main bedroom including ensuite is to the right, it is light filled with raked ceilings, ample natural light and large built-in wardrobes.
Four more bedrooms are within their own wing of the property; two offering built-in wardrobes while the main bathroom and separate toilet are within this space as well.
See the list of features below and book to inspect if this ticks the boxes.
Main Features:
• Five bedrooms (or 4 plus Rumpus)
• Main bedroom with ensuite and large corner bath
• Three bedrooms, two with built in wardrobes
• Large kitchen
• Stone benches and breakfast bar
• Gas cooking
• Plenty of cupboards
• Dining off kitchen area
• Sizeable living area with timber floors
• Main bathroom with bathtub and separate shower
• Separate toilet
• Ducted reverse cycle electric air conditioning
• Split system air conditioners
• Under floor heating in kitchen and dining area
• Plantation shutters in main living areas
• Block out blinds in bedrooms
• Double glazed windows and doors throughout
• New carpet in bedrooms 1 & 2
• Private rear yard fully fenced
• Mature low maintenance plants
• Under cover alfresco space
• Garden Shed
• Automated irrigation
• Double lock up garage
AVAILABLE FROM: 20 JUNE 2025
EER: 3.0
Living: 206m2 (approx.)
Land: 647m2 (approx.)
Garage: 37m2 (approx.)
Insulation: This property complies with the minimum ceiling insulation standard.
Pets: In accordance with the Residential Tenancies Act Clause 71AE Process for tenants seeking consent - the tenant must apply, in writing, to the lessor, for the lessors' consent to keep pet/s at this property. The lessor may impose conditions on consent, including but not limited to, the number and type of animals being kept, and any cost involved for rectification required as a result of the animal.
Disclaimer: Whilst all care has been taken when preparing this information, the agent makes no guarantee for its accuracy. We strongly encourage prospective tenants to make their own enquiries before entering into a lease.
Read MoreThis large home is situated on a quiet cul-de-sac close to park lands, shops, public transport and schools.
The flexible floorplan offers an open plan kitchen and dining space, stepping down to a large living area opening to the fully fenced, private rear yard.
Entering the property, the main bedroom including ensuite is to the right, it is light filled with raked ceilings, ample natural light and large built-in wardrobes.
Four more bedrooms are within their own wing of the property; two offering built-in wardrobes while the main bathroom and separate toilet are within this space as well.
See the list of features below and book to inspect if this ticks the boxes.
Main Features:
• Five bedrooms (or 4 plus Rumpus)
• Main bedroom with ensuite and large corner bath
• Three bedrooms, two with built in wardrobes
• Large kitchen
• Stone benches and breakfast bar
• Gas cooking
• Plenty of cupboards
• Dining off kitchen area
• Sizeable living area with timber floors
• Main bathroom with bathtub and separate shower
• Separate toilet
• Ducted reverse cycle electric air conditioning
• Split system air conditioners
• Under floor heating in kitchen and dining area
• Plantation shutters in main living areas
• Block out blinds in bedrooms
• Double glazed windows and doors throughout
• New carpet in bedrooms 1 & 2
• Private rear yard fully fenced
• Mature low maintenance plants
• Under cover alfresco space
• Garden Shed
• Automated irrigation
• Double lock up garage
AVAILABLE FROM: 20 JUNE 2025
EER: 3.0
Living: 206m2 (approx.)
Land: 647m2 (approx.)
Garage: 37m2 (approx.)
Insulation: This property complies with the minimum ceiling insulation standard.
Pets: In accordance with the Residential Tenancies Act Clause 71AE Process for tenants seeking consent - the tenant must apply, in writing, to the lessor, for the lessors' consent to keep pet/s at this property. The lessor may impose conditions on consent, including but not limited to, the number and type of animals being kept, and any cost involved for rectification required as a result of the animal.
Disclaimer: Whilst all care has been taken when preparing this information, the agent makes no guarantee for its accuracy. We strongly encourage prospective tenants to make their own enquiries before entering into a lease.
Inspect
Jun
07
Saturday
11:30am - 11:45am


