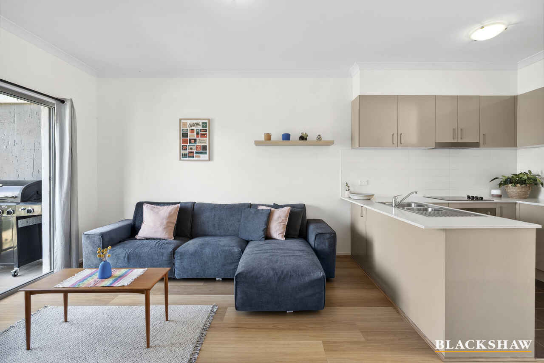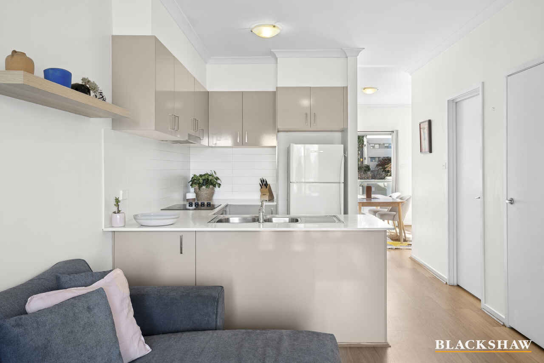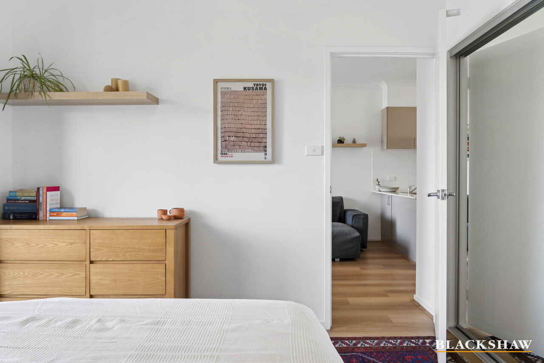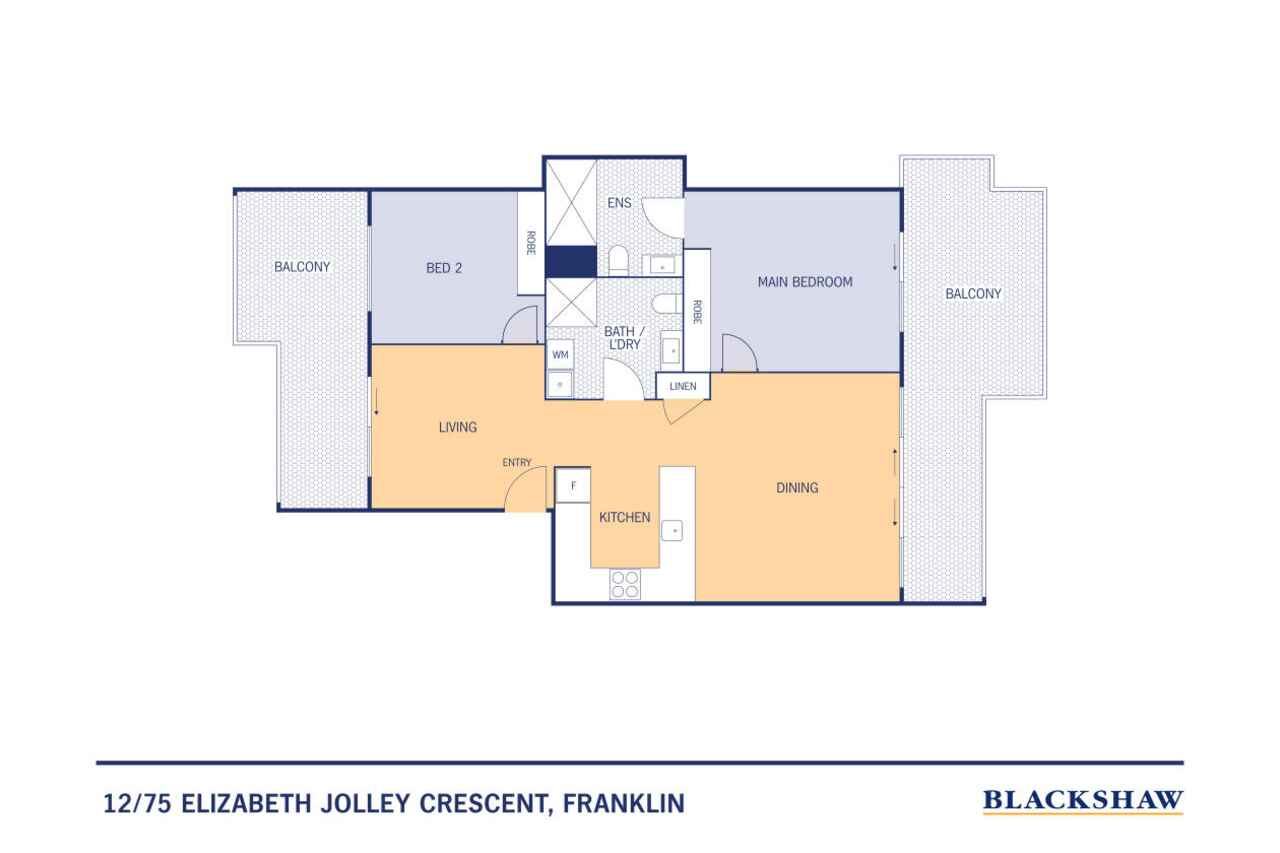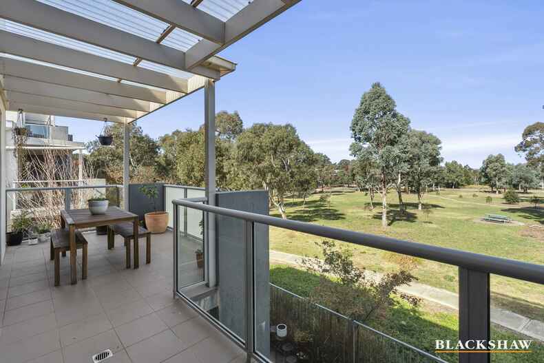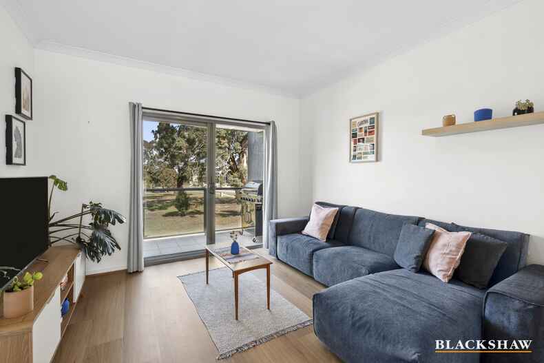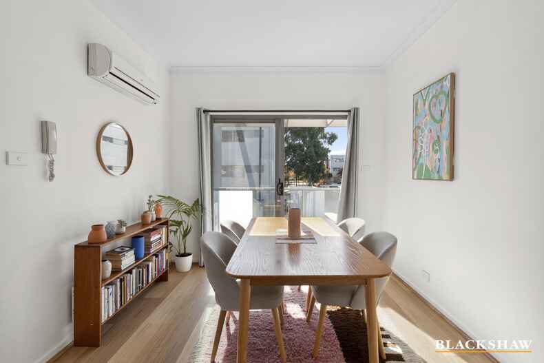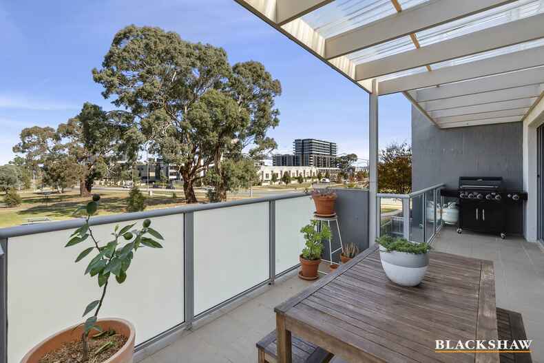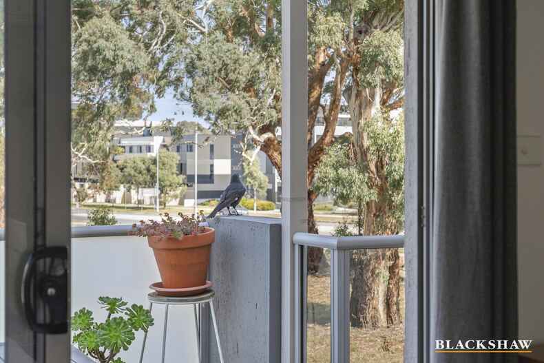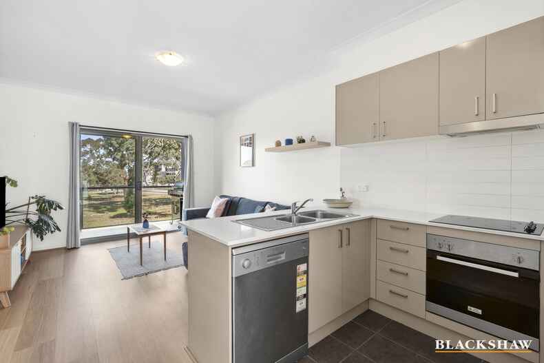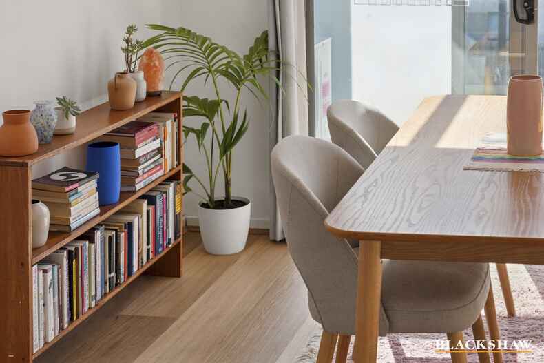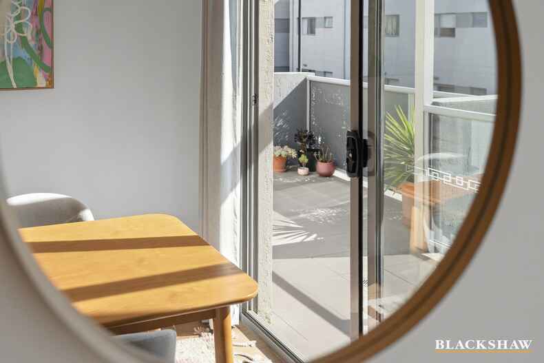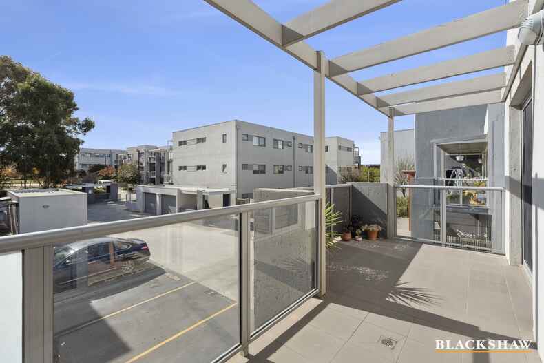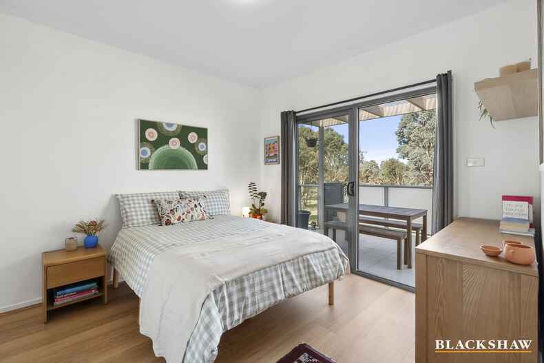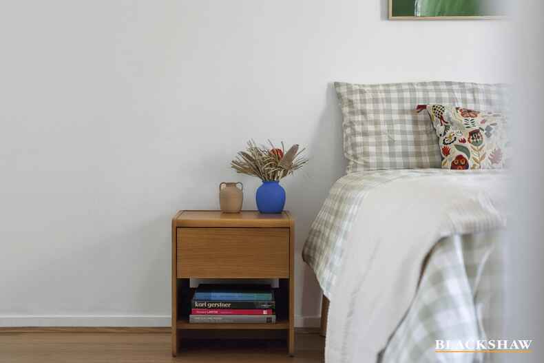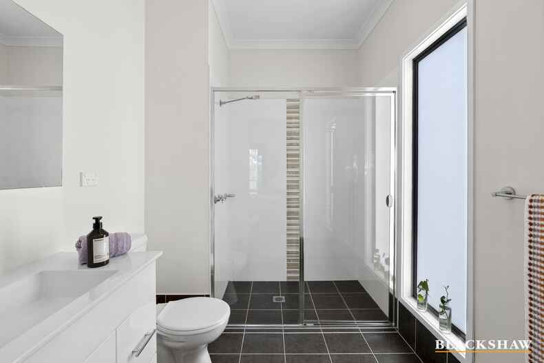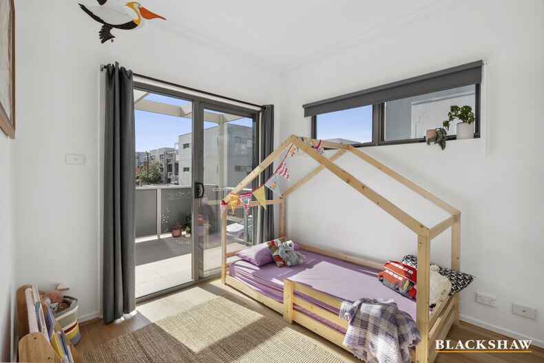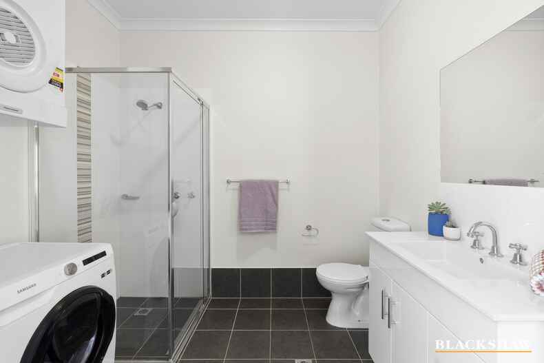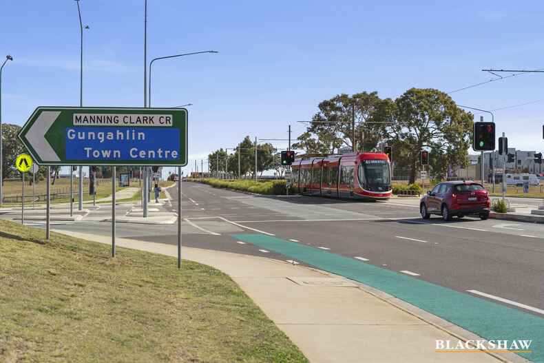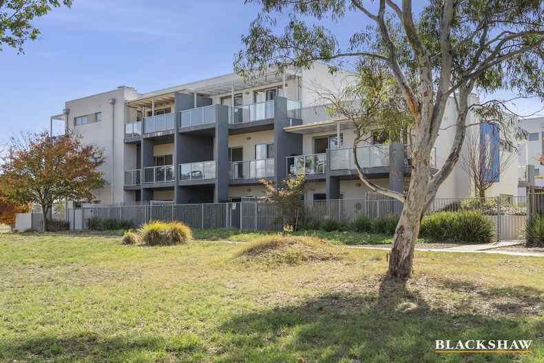Top Floor, Reserve Views & Convenient Location
Sold
Location
12/75 Elizabeth Jolley Crescent
Franklin ACT 2913
Details
2
2
2
EER: 6.0
Apartment
$500,000
Building size: | 96 sqm (approx) |
Perched opposite peaceful parkland with views toward Black Mountain, it's got the rare combo of serenity and city connection. Without a neighbour above and only one on the side think parrots in the morning, sunsets on the balcony at night.
A cleverly designed layout with two separate living areas-perfect for entertaining friends, setting up a cozy WFH nook, or simply kicking back. The central kitchen keeps things flowing, while the recent updates like hybrid timber floors and a newly roofed balcony add that fresh, move-in-ready feel.
Light and airflow? Yes, please. With double balconies, you'll soak in natural sunshine all day long-and the cross-breeze means your air con barely gets a workout.
The main bedroom features its own ensuite and a leafy outlook, while the second bedroom sits privately on the other side of the home-great for guests, housemates or a home office.
Features
Open plan kitchen and loungeroom
Covered balcony overlooking reserve
Separate dining room leading on to east facing balcony
Central kitchen with electric cooking
Main bedroom with ensuite and balcony access
2nd bedroom has direct access on to rear balcony
Main bathroom and combined laundry
Top floor apartment with only one side neighbour
Split system heating and cooling in the dining room
Secure intercom access
One basement car space and one upstairs
Storage cage located in the basement
250metres walk to Manning Clark North light rail stop
750metres walk to Gungahlin Town Centre
32mins light rail to Canberra City
Living size: 66m2
Front balcony: 18m2
Rear balcony: 12m2
Rates: $464 per qtr
Body corporate fees: $1,251.52 per qtr
Land Tax: $595 per qtr (if tenanted)
Rental estimate - $550 to $580 per week
EER: 6.0
Ceiling Insulation: R4.0
Read MoreA cleverly designed layout with two separate living areas-perfect for entertaining friends, setting up a cozy WFH nook, or simply kicking back. The central kitchen keeps things flowing, while the recent updates like hybrid timber floors and a newly roofed balcony add that fresh, move-in-ready feel.
Light and airflow? Yes, please. With double balconies, you'll soak in natural sunshine all day long-and the cross-breeze means your air con barely gets a workout.
The main bedroom features its own ensuite and a leafy outlook, while the second bedroom sits privately on the other side of the home-great for guests, housemates or a home office.
Features
Open plan kitchen and loungeroom
Covered balcony overlooking reserve
Separate dining room leading on to east facing balcony
Central kitchen with electric cooking
Main bedroom with ensuite and balcony access
2nd bedroom has direct access on to rear balcony
Main bathroom and combined laundry
Top floor apartment with only one side neighbour
Split system heating and cooling in the dining room
Secure intercom access
One basement car space and one upstairs
Storage cage located in the basement
250metres walk to Manning Clark North light rail stop
750metres walk to Gungahlin Town Centre
32mins light rail to Canberra City
Living size: 66m2
Front balcony: 18m2
Rear balcony: 12m2
Rates: $464 per qtr
Body corporate fees: $1,251.52 per qtr
Land Tax: $595 per qtr (if tenanted)
Rental estimate - $550 to $580 per week
EER: 6.0
Ceiling Insulation: R4.0
Inspect
Contact agent
Listing agents
Perched opposite peaceful parkland with views toward Black Mountain, it's got the rare combo of serenity and city connection. Without a neighbour above and only one on the side think parrots in the morning, sunsets on the balcony at night.
A cleverly designed layout with two separate living areas-perfect for entertaining friends, setting up a cozy WFH nook, or simply kicking back. The central kitchen keeps things flowing, while the recent updates like hybrid timber floors and a newly roofed balcony add that fresh, move-in-ready feel.
Light and airflow? Yes, please. With double balconies, you'll soak in natural sunshine all day long-and the cross-breeze means your air con barely gets a workout.
The main bedroom features its own ensuite and a leafy outlook, while the second bedroom sits privately on the other side of the home-great for guests, housemates or a home office.
Features
Open plan kitchen and loungeroom
Covered balcony overlooking reserve
Separate dining room leading on to east facing balcony
Central kitchen with electric cooking
Main bedroom with ensuite and balcony access
2nd bedroom has direct access on to rear balcony
Main bathroom and combined laundry
Top floor apartment with only one side neighbour
Split system heating and cooling in the dining room
Secure intercom access
One basement car space and one upstairs
Storage cage located in the basement
250metres walk to Manning Clark North light rail stop
750metres walk to Gungahlin Town Centre
32mins light rail to Canberra City
Living size: 66m2
Front balcony: 18m2
Rear balcony: 12m2
Rates: $464 per qtr
Body corporate fees: $1,251.52 per qtr
Land Tax: $595 per qtr (if tenanted)
Rental estimate - $550 to $580 per week
EER: 6.0
Ceiling Insulation: R4.0
Read MoreA cleverly designed layout with two separate living areas-perfect for entertaining friends, setting up a cozy WFH nook, or simply kicking back. The central kitchen keeps things flowing, while the recent updates like hybrid timber floors and a newly roofed balcony add that fresh, move-in-ready feel.
Light and airflow? Yes, please. With double balconies, you'll soak in natural sunshine all day long-and the cross-breeze means your air con barely gets a workout.
The main bedroom features its own ensuite and a leafy outlook, while the second bedroom sits privately on the other side of the home-great for guests, housemates or a home office.
Features
Open plan kitchen and loungeroom
Covered balcony overlooking reserve
Separate dining room leading on to east facing balcony
Central kitchen with electric cooking
Main bedroom with ensuite and balcony access
2nd bedroom has direct access on to rear balcony
Main bathroom and combined laundry
Top floor apartment with only one side neighbour
Split system heating and cooling in the dining room
Secure intercom access
One basement car space and one upstairs
Storage cage located in the basement
250metres walk to Manning Clark North light rail stop
750metres walk to Gungahlin Town Centre
32mins light rail to Canberra City
Living size: 66m2
Front balcony: 18m2
Rear balcony: 12m2
Rates: $464 per qtr
Body corporate fees: $1,251.52 per qtr
Land Tax: $595 per qtr (if tenanted)
Rental estimate - $550 to $580 per week
EER: 6.0
Ceiling Insulation: R4.0
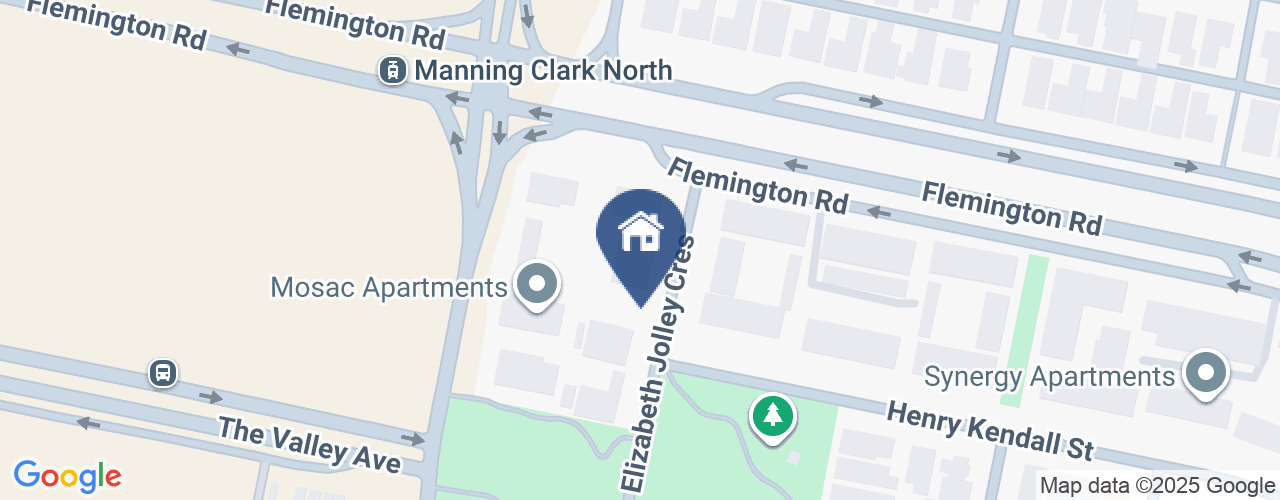
Location
12/75 Elizabeth Jolley Crescent
Franklin ACT 2913
Details
2
2
2
EER: 6.0
Apartment
$500,000
Building size: | 96 sqm (approx) |
Perched opposite peaceful parkland with views toward Black Mountain, it's got the rare combo of serenity and city connection. Without a neighbour above and only one on the side think parrots in the morning, sunsets on the balcony at night.
A cleverly designed layout with two separate living areas-perfect for entertaining friends, setting up a cozy WFH nook, or simply kicking back. The central kitchen keeps things flowing, while the recent updates like hybrid timber floors and a newly roofed balcony add that fresh, move-in-ready feel.
Light and airflow? Yes, please. With double balconies, you'll soak in natural sunshine all day long-and the cross-breeze means your air con barely gets a workout.
The main bedroom features its own ensuite and a leafy outlook, while the second bedroom sits privately on the other side of the home-great for guests, housemates or a home office.
Features
Open plan kitchen and loungeroom
Covered balcony overlooking reserve
Separate dining room leading on to east facing balcony
Central kitchen with electric cooking
Main bedroom with ensuite and balcony access
2nd bedroom has direct access on to rear balcony
Main bathroom and combined laundry
Top floor apartment with only one side neighbour
Split system heating and cooling in the dining room
Secure intercom access
One basement car space and one upstairs
Storage cage located in the basement
250metres walk to Manning Clark North light rail stop
750metres walk to Gungahlin Town Centre
32mins light rail to Canberra City
Living size: 66m2
Front balcony: 18m2
Rear balcony: 12m2
Rates: $464 per qtr
Body corporate fees: $1,251.52 per qtr
Land Tax: $595 per qtr (if tenanted)
Rental estimate - $550 to $580 per week
EER: 6.0
Ceiling Insulation: R4.0
Read MoreA cleverly designed layout with two separate living areas-perfect for entertaining friends, setting up a cozy WFH nook, or simply kicking back. The central kitchen keeps things flowing, while the recent updates like hybrid timber floors and a newly roofed balcony add that fresh, move-in-ready feel.
Light and airflow? Yes, please. With double balconies, you'll soak in natural sunshine all day long-and the cross-breeze means your air con barely gets a workout.
The main bedroom features its own ensuite and a leafy outlook, while the second bedroom sits privately on the other side of the home-great for guests, housemates or a home office.
Features
Open plan kitchen and loungeroom
Covered balcony overlooking reserve
Separate dining room leading on to east facing balcony
Central kitchen with electric cooking
Main bedroom with ensuite and balcony access
2nd bedroom has direct access on to rear balcony
Main bathroom and combined laundry
Top floor apartment with only one side neighbour
Split system heating and cooling in the dining room
Secure intercom access
One basement car space and one upstairs
Storage cage located in the basement
250metres walk to Manning Clark North light rail stop
750metres walk to Gungahlin Town Centre
32mins light rail to Canberra City
Living size: 66m2
Front balcony: 18m2
Rear balcony: 12m2
Rates: $464 per qtr
Body corporate fees: $1,251.52 per qtr
Land Tax: $595 per qtr (if tenanted)
Rental estimate - $550 to $580 per week
EER: 6.0
Ceiling Insulation: R4.0
Inspect
Contact agent



