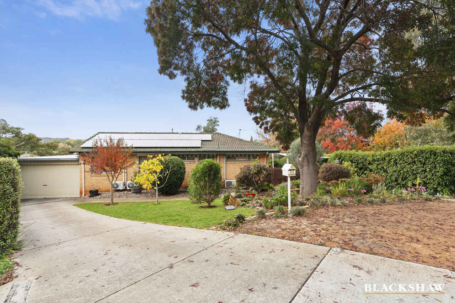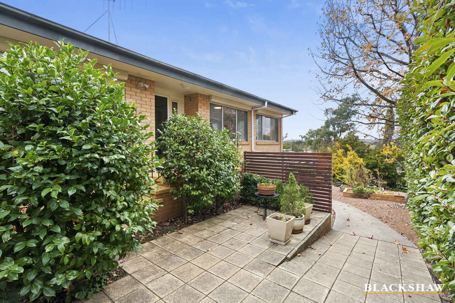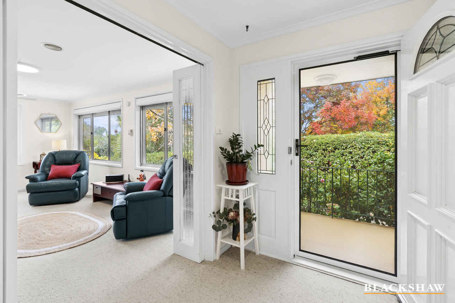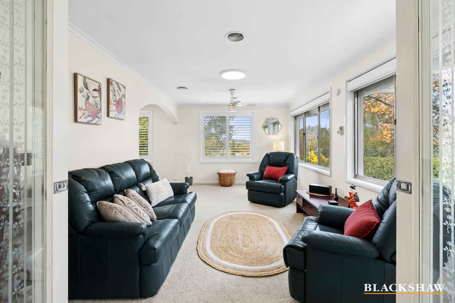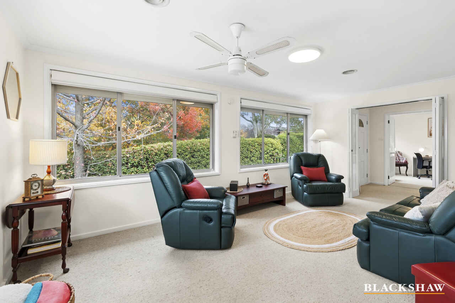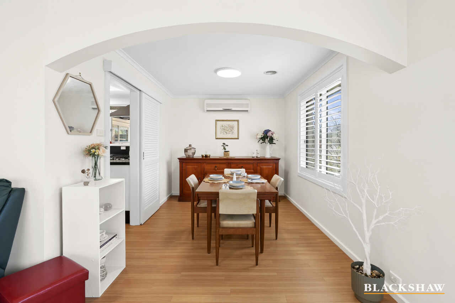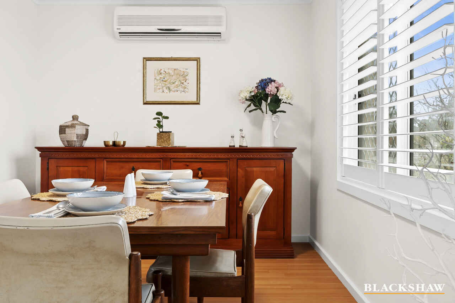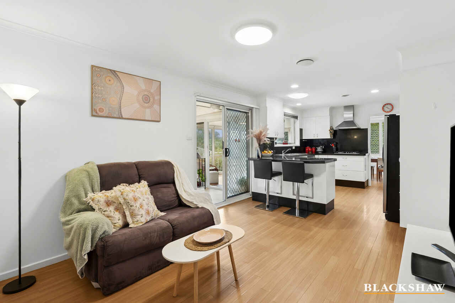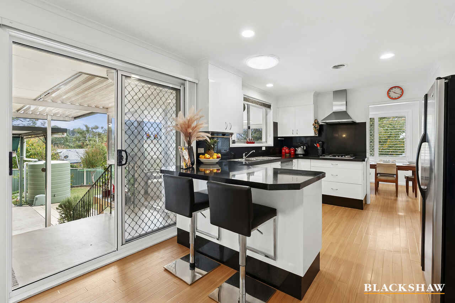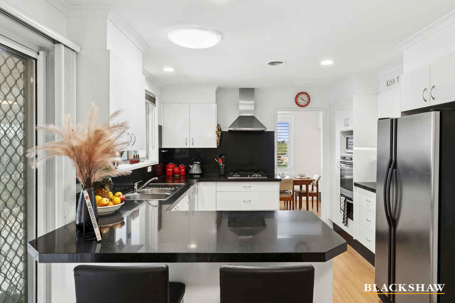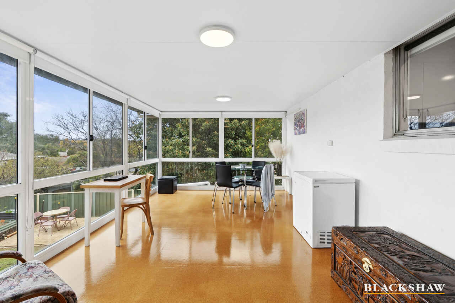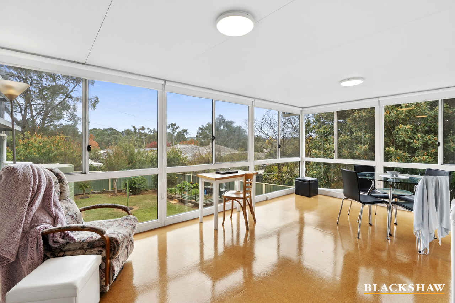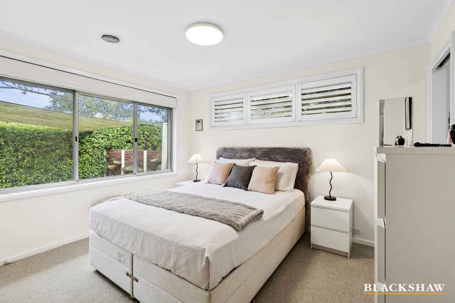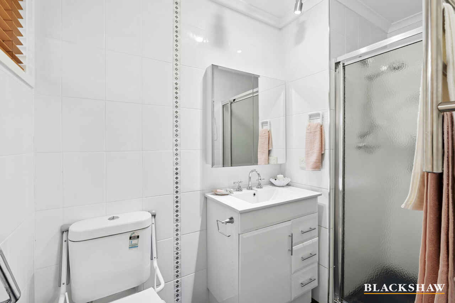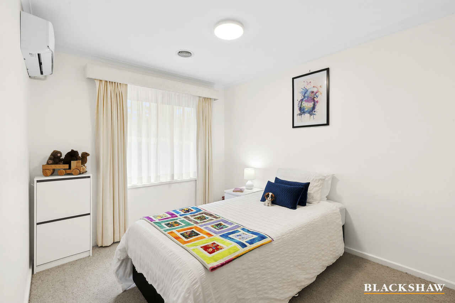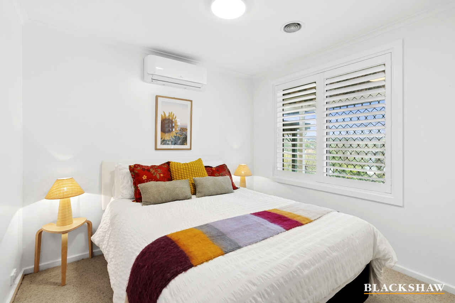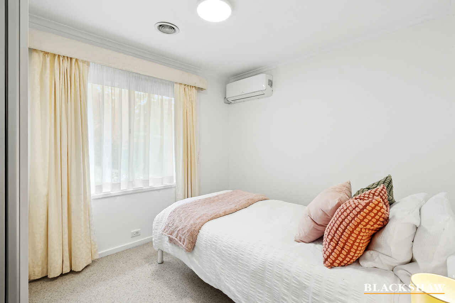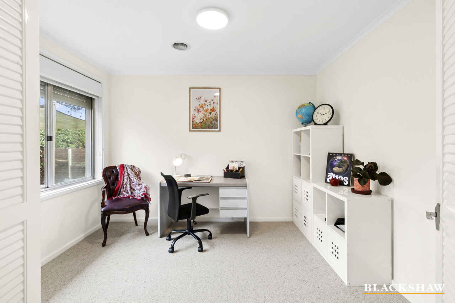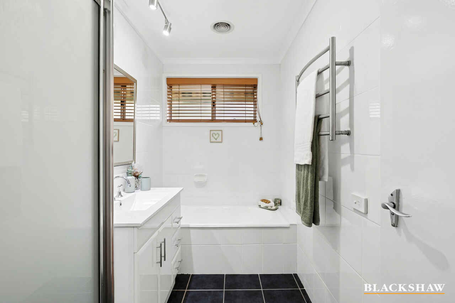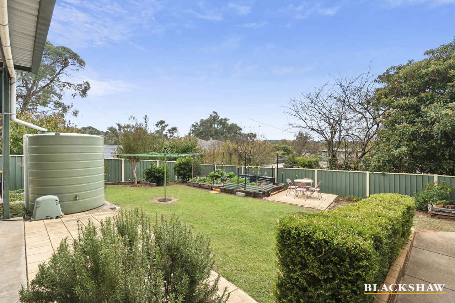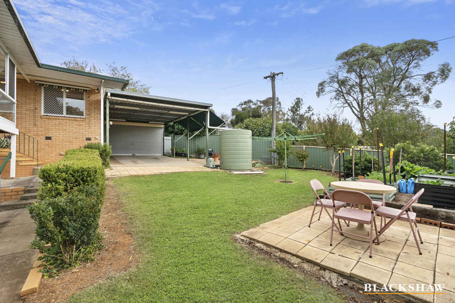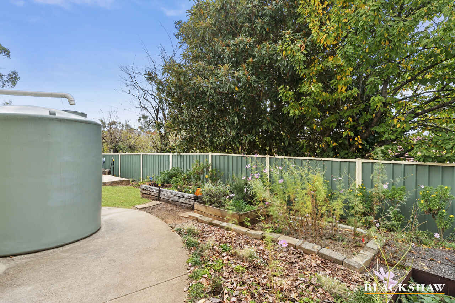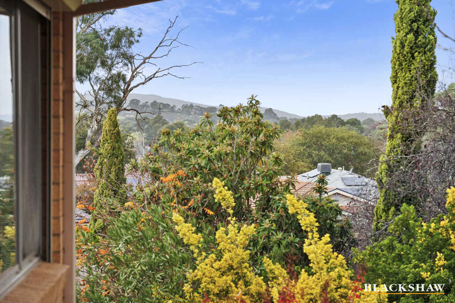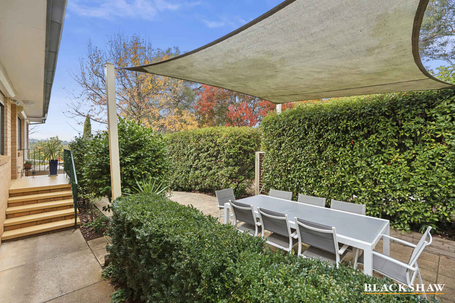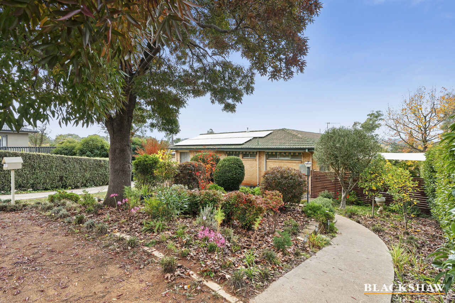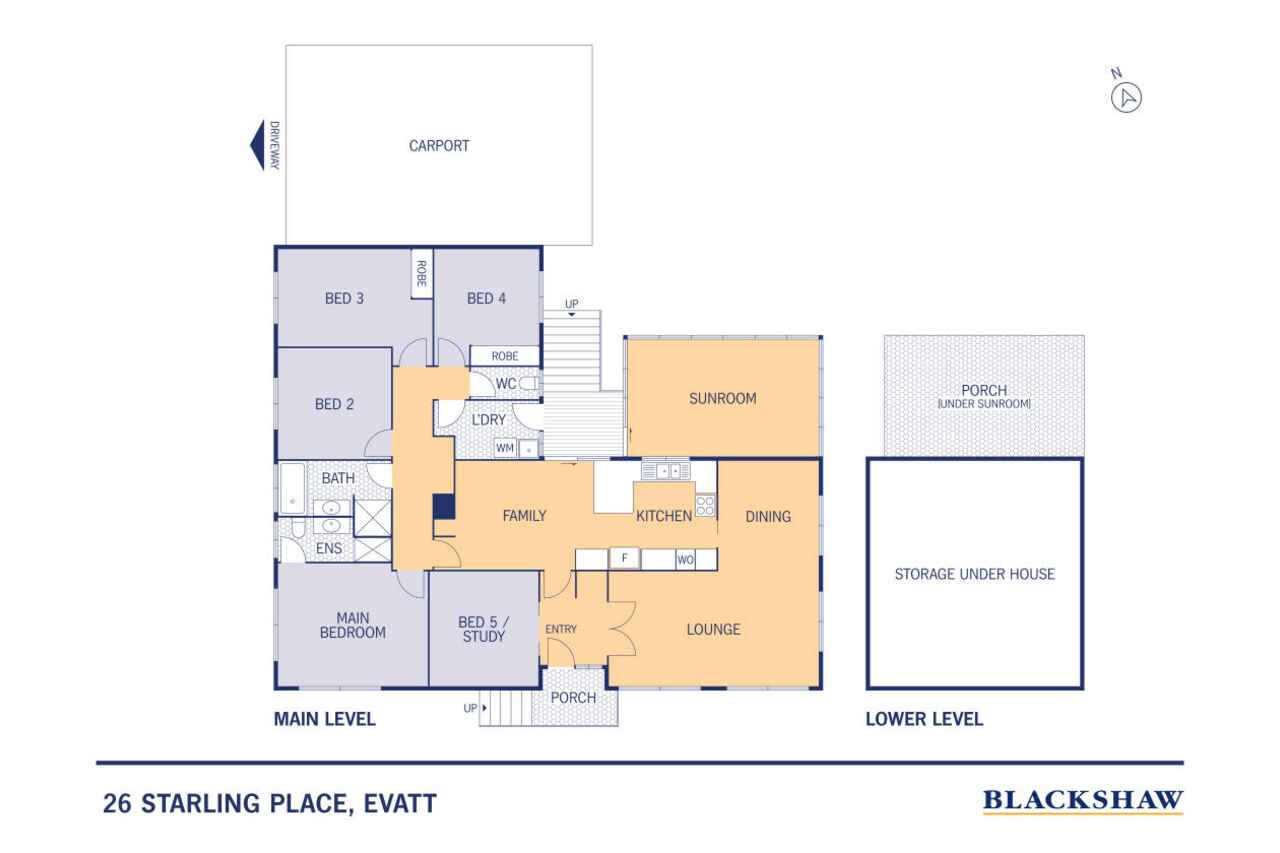A Family Treasure Since 1974 – Spacious, Sunlit & Ready for New...
Sold
Location
26 Starling Place
Evatt ACT 2617
Details
4
2
2
EER: 2.0
House
Auction Saturday, 24 May 01:00 PM On site
Land area: | 826 sqm (approx) |
Building size: | 194 sqm (approx) |
Lovingly owned by the same family since 1974, this cherished home is now ready for its next chapter.
Perched at the end of a quiet cul-de-sac and designed for growing families, the floorplan delivers multiple living spaces including a sunlit lounge and dining area, a relaxed family zone. The modern kitchen connects seamlessly to the heart of the home and looks out over the living space and out to the sunroom where you can watch the kids play.
The main bedroom features its own private ensuite for added comfort, whilst the remaining three bedrooms each have built-in robes, plus a study that's ideal as a home office or a potential fifth bedroom.
Families will appreciate the ducted gas heating, multiple split systems, and a ducted Ventis ventilation system assist in not only keeping the home comfortable but also the air clean, whilst the solar system will help contribute to keeping the costs low.
Outdoors, the property continues to shine with beautifully maintained gardens, a front patio with a shade sail, raised veggie beds, a garden shed, rainwater tank, while the spacious under house storage/ workshop provides space for tinkering and the shaded pottering area and green spaces offer a sanctuary for the gardening enthusiast.
A truly rare offering, full of love, space, and possibility.
Features:
Located at the end of a cul-de-sac
Lounge and dining room with beautiful views
Sunroom looking over backyard, ideal as a rumpus
Modern kitchen overlooking living area
Main bedroom with ensuite
3 bedrooms with built in robes
Study ideal as home office or 5th bedroom
Ducted gas heating throughout
Split systems in dining room and bedrooms
Ducted Ventis Ventilation system
Beautifully maintained mature gardens
Front dining patio with shade sail
Raised vegetable garden beds
Solar system
Under house storage and workshop area
Cover area ideal for pottering
Garden shed & rainwater tank
Double carport with automatic door
Security shutters
Location:
110metres walk to bus 24
800metres walk to Evatt Primary School
900metres walk to Evatt Shops
4.5km drive to Belconnen Westfield
Statistics:
Living size: 155.5m2
Sunroom: 38.15m2
Carport: 54.9m2
Land size: 826m2
Year built: 1974
Rates: $3,198 (approx. 2025)
Land tax: $5,907 (approx. if tenanted)
UV: $570,000 (approx. 2025)
Read MorePerched at the end of a quiet cul-de-sac and designed for growing families, the floorplan delivers multiple living spaces including a sunlit lounge and dining area, a relaxed family zone. The modern kitchen connects seamlessly to the heart of the home and looks out over the living space and out to the sunroom where you can watch the kids play.
The main bedroom features its own private ensuite for added comfort, whilst the remaining three bedrooms each have built-in robes, plus a study that's ideal as a home office or a potential fifth bedroom.
Families will appreciate the ducted gas heating, multiple split systems, and a ducted Ventis ventilation system assist in not only keeping the home comfortable but also the air clean, whilst the solar system will help contribute to keeping the costs low.
Outdoors, the property continues to shine with beautifully maintained gardens, a front patio with a shade sail, raised veggie beds, a garden shed, rainwater tank, while the spacious under house storage/ workshop provides space for tinkering and the shaded pottering area and green spaces offer a sanctuary for the gardening enthusiast.
A truly rare offering, full of love, space, and possibility.
Features:
Located at the end of a cul-de-sac
Lounge and dining room with beautiful views
Sunroom looking over backyard, ideal as a rumpus
Modern kitchen overlooking living area
Main bedroom with ensuite
3 bedrooms with built in robes
Study ideal as home office or 5th bedroom
Ducted gas heating throughout
Split systems in dining room and bedrooms
Ducted Ventis Ventilation system
Beautifully maintained mature gardens
Front dining patio with shade sail
Raised vegetable garden beds
Solar system
Under house storage and workshop area
Cover area ideal for pottering
Garden shed & rainwater tank
Double carport with automatic door
Security shutters
Location:
110metres walk to bus 24
800metres walk to Evatt Primary School
900metres walk to Evatt Shops
4.5km drive to Belconnen Westfield
Statistics:
Living size: 155.5m2
Sunroom: 38.15m2
Carport: 54.9m2
Land size: 826m2
Year built: 1974
Rates: $3,198 (approx. 2025)
Land tax: $5,907 (approx. if tenanted)
UV: $570,000 (approx. 2025)
Inspect
Contact agent
Listing agents
Lovingly owned by the same family since 1974, this cherished home is now ready for its next chapter.
Perched at the end of a quiet cul-de-sac and designed for growing families, the floorplan delivers multiple living spaces including a sunlit lounge and dining area, a relaxed family zone. The modern kitchen connects seamlessly to the heart of the home and looks out over the living space and out to the sunroom where you can watch the kids play.
The main bedroom features its own private ensuite for added comfort, whilst the remaining three bedrooms each have built-in robes, plus a study that's ideal as a home office or a potential fifth bedroom.
Families will appreciate the ducted gas heating, multiple split systems, and a ducted Ventis ventilation system assist in not only keeping the home comfortable but also the air clean, whilst the solar system will help contribute to keeping the costs low.
Outdoors, the property continues to shine with beautifully maintained gardens, a front patio with a shade sail, raised veggie beds, a garden shed, rainwater tank, while the spacious under house storage/ workshop provides space for tinkering and the shaded pottering area and green spaces offer a sanctuary for the gardening enthusiast.
A truly rare offering, full of love, space, and possibility.
Features:
Located at the end of a cul-de-sac
Lounge and dining room with beautiful views
Sunroom looking over backyard, ideal as a rumpus
Modern kitchen overlooking living area
Main bedroom with ensuite
3 bedrooms with built in robes
Study ideal as home office or 5th bedroom
Ducted gas heating throughout
Split systems in dining room and bedrooms
Ducted Ventis Ventilation system
Beautifully maintained mature gardens
Front dining patio with shade sail
Raised vegetable garden beds
Solar system
Under house storage and workshop area
Cover area ideal for pottering
Garden shed & rainwater tank
Double carport with automatic door
Security shutters
Location:
110metres walk to bus 24
800metres walk to Evatt Primary School
900metres walk to Evatt Shops
4.5km drive to Belconnen Westfield
Statistics:
Living size: 155.5m2
Sunroom: 38.15m2
Carport: 54.9m2
Land size: 826m2
Year built: 1974
Rates: $3,198 (approx. 2025)
Land tax: $5,907 (approx. if tenanted)
UV: $570,000 (approx. 2025)
Read MorePerched at the end of a quiet cul-de-sac and designed for growing families, the floorplan delivers multiple living spaces including a sunlit lounge and dining area, a relaxed family zone. The modern kitchen connects seamlessly to the heart of the home and looks out over the living space and out to the sunroom where you can watch the kids play.
The main bedroom features its own private ensuite for added comfort, whilst the remaining three bedrooms each have built-in robes, plus a study that's ideal as a home office or a potential fifth bedroom.
Families will appreciate the ducted gas heating, multiple split systems, and a ducted Ventis ventilation system assist in not only keeping the home comfortable but also the air clean, whilst the solar system will help contribute to keeping the costs low.
Outdoors, the property continues to shine with beautifully maintained gardens, a front patio with a shade sail, raised veggie beds, a garden shed, rainwater tank, while the spacious under house storage/ workshop provides space for tinkering and the shaded pottering area and green spaces offer a sanctuary for the gardening enthusiast.
A truly rare offering, full of love, space, and possibility.
Features:
Located at the end of a cul-de-sac
Lounge and dining room with beautiful views
Sunroom looking over backyard, ideal as a rumpus
Modern kitchen overlooking living area
Main bedroom with ensuite
3 bedrooms with built in robes
Study ideal as home office or 5th bedroom
Ducted gas heating throughout
Split systems in dining room and bedrooms
Ducted Ventis Ventilation system
Beautifully maintained mature gardens
Front dining patio with shade sail
Raised vegetable garden beds
Solar system
Under house storage and workshop area
Cover area ideal for pottering
Garden shed & rainwater tank
Double carport with automatic door
Security shutters
Location:
110metres walk to bus 24
800metres walk to Evatt Primary School
900metres walk to Evatt Shops
4.5km drive to Belconnen Westfield
Statistics:
Living size: 155.5m2
Sunroom: 38.15m2
Carport: 54.9m2
Land size: 826m2
Year built: 1974
Rates: $3,198 (approx. 2025)
Land tax: $5,907 (approx. if tenanted)
UV: $570,000 (approx. 2025)
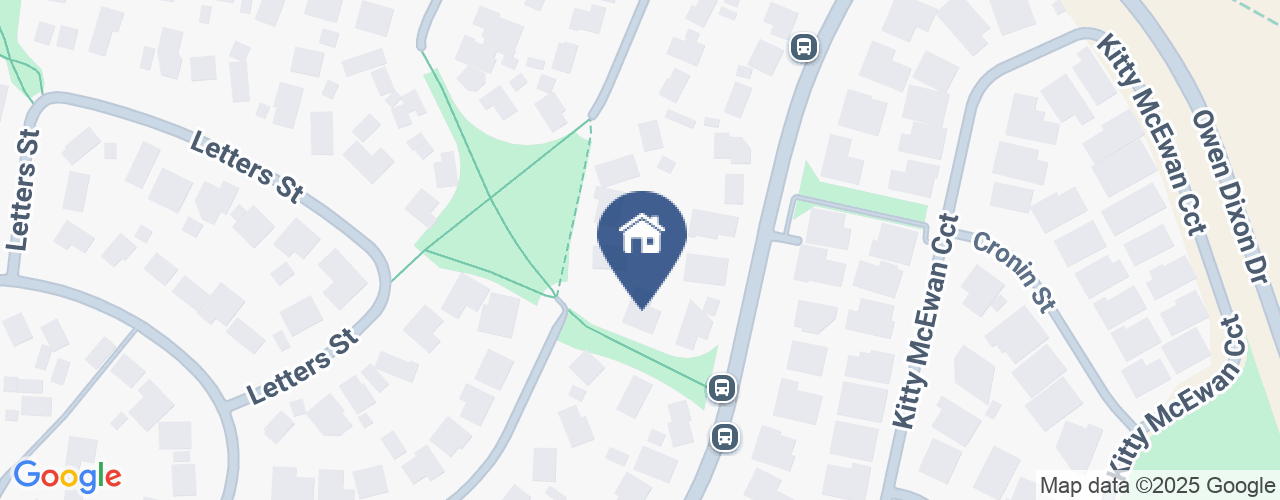
Location
26 Starling Place
Evatt ACT 2617
Details
4
2
2
EER: 2.0
House
Auction Saturday, 24 May 01:00 PM On site
Land area: | 826 sqm (approx) |
Building size: | 194 sqm (approx) |
Lovingly owned by the same family since 1974, this cherished home is now ready for its next chapter.
Perched at the end of a quiet cul-de-sac and designed for growing families, the floorplan delivers multiple living spaces including a sunlit lounge and dining area, a relaxed family zone. The modern kitchen connects seamlessly to the heart of the home and looks out over the living space and out to the sunroom where you can watch the kids play.
The main bedroom features its own private ensuite for added comfort, whilst the remaining three bedrooms each have built-in robes, plus a study that's ideal as a home office or a potential fifth bedroom.
Families will appreciate the ducted gas heating, multiple split systems, and a ducted Ventis ventilation system assist in not only keeping the home comfortable but also the air clean, whilst the solar system will help contribute to keeping the costs low.
Outdoors, the property continues to shine with beautifully maintained gardens, a front patio with a shade sail, raised veggie beds, a garden shed, rainwater tank, while the spacious under house storage/ workshop provides space for tinkering and the shaded pottering area and green spaces offer a sanctuary for the gardening enthusiast.
A truly rare offering, full of love, space, and possibility.
Features:
Located at the end of a cul-de-sac
Lounge and dining room with beautiful views
Sunroom looking over backyard, ideal as a rumpus
Modern kitchen overlooking living area
Main bedroom with ensuite
3 bedrooms with built in robes
Study ideal as home office or 5th bedroom
Ducted gas heating throughout
Split systems in dining room and bedrooms
Ducted Ventis Ventilation system
Beautifully maintained mature gardens
Front dining patio with shade sail
Raised vegetable garden beds
Solar system
Under house storage and workshop area
Cover area ideal for pottering
Garden shed & rainwater tank
Double carport with automatic door
Security shutters
Location:
110metres walk to bus 24
800metres walk to Evatt Primary School
900metres walk to Evatt Shops
4.5km drive to Belconnen Westfield
Statistics:
Living size: 155.5m2
Sunroom: 38.15m2
Carport: 54.9m2
Land size: 826m2
Year built: 1974
Rates: $3,198 (approx. 2025)
Land tax: $5,907 (approx. if tenanted)
UV: $570,000 (approx. 2025)
Read MorePerched at the end of a quiet cul-de-sac and designed for growing families, the floorplan delivers multiple living spaces including a sunlit lounge and dining area, a relaxed family zone. The modern kitchen connects seamlessly to the heart of the home and looks out over the living space and out to the sunroom where you can watch the kids play.
The main bedroom features its own private ensuite for added comfort, whilst the remaining three bedrooms each have built-in robes, plus a study that's ideal as a home office or a potential fifth bedroom.
Families will appreciate the ducted gas heating, multiple split systems, and a ducted Ventis ventilation system assist in not only keeping the home comfortable but also the air clean, whilst the solar system will help contribute to keeping the costs low.
Outdoors, the property continues to shine with beautifully maintained gardens, a front patio with a shade sail, raised veggie beds, a garden shed, rainwater tank, while the spacious under house storage/ workshop provides space for tinkering and the shaded pottering area and green spaces offer a sanctuary for the gardening enthusiast.
A truly rare offering, full of love, space, and possibility.
Features:
Located at the end of a cul-de-sac
Lounge and dining room with beautiful views
Sunroom looking over backyard, ideal as a rumpus
Modern kitchen overlooking living area
Main bedroom with ensuite
3 bedrooms with built in robes
Study ideal as home office or 5th bedroom
Ducted gas heating throughout
Split systems in dining room and bedrooms
Ducted Ventis Ventilation system
Beautifully maintained mature gardens
Front dining patio with shade sail
Raised vegetable garden beds
Solar system
Under house storage and workshop area
Cover area ideal for pottering
Garden shed & rainwater tank
Double carport with automatic door
Security shutters
Location:
110metres walk to bus 24
800metres walk to Evatt Primary School
900metres walk to Evatt Shops
4.5km drive to Belconnen Westfield
Statistics:
Living size: 155.5m2
Sunroom: 38.15m2
Carport: 54.9m2
Land size: 826m2
Year built: 1974
Rates: $3,198 (approx. 2025)
Land tax: $5,907 (approx. if tenanted)
UV: $570,000 (approx. 2025)
Inspect
Contact agent


