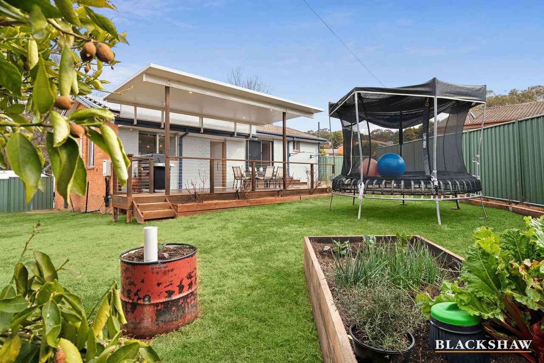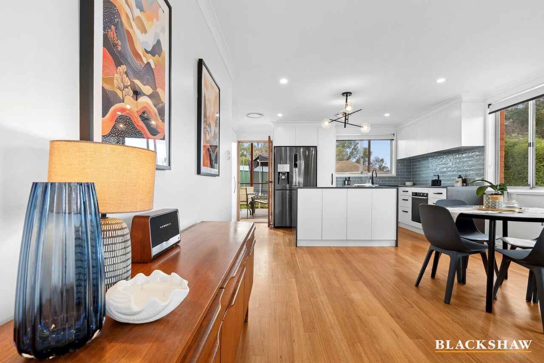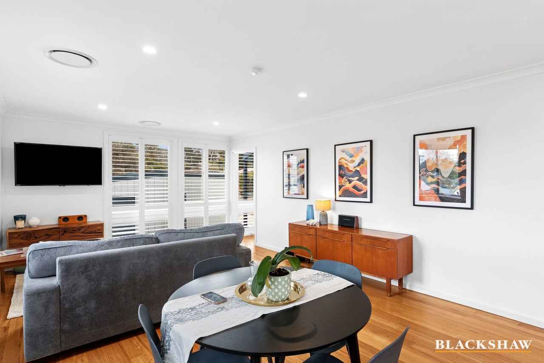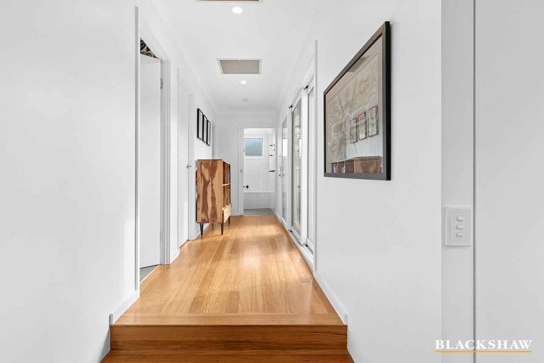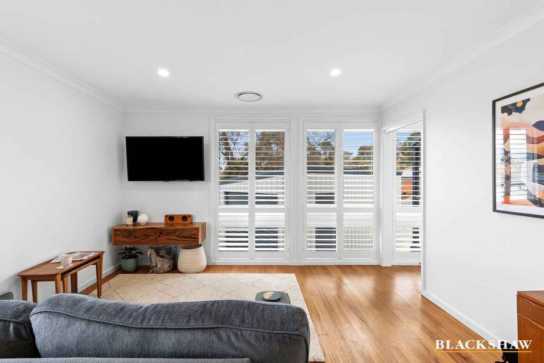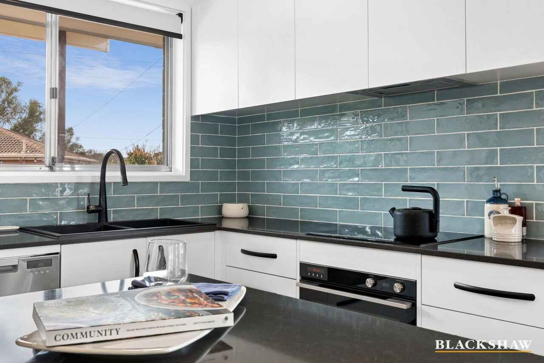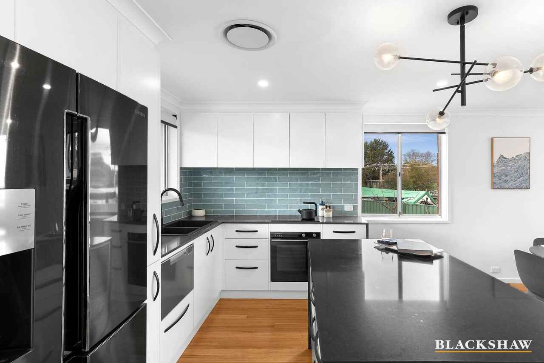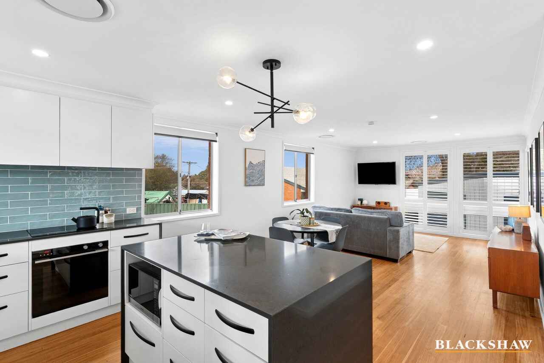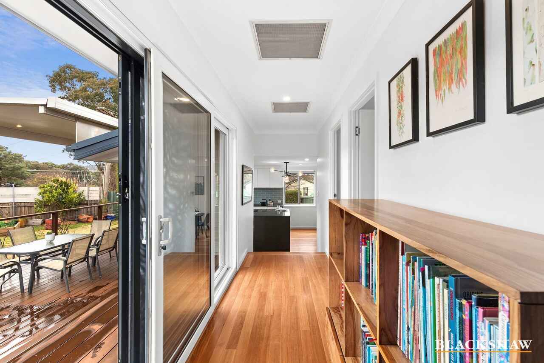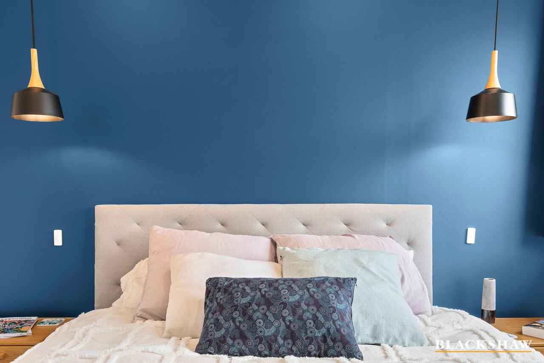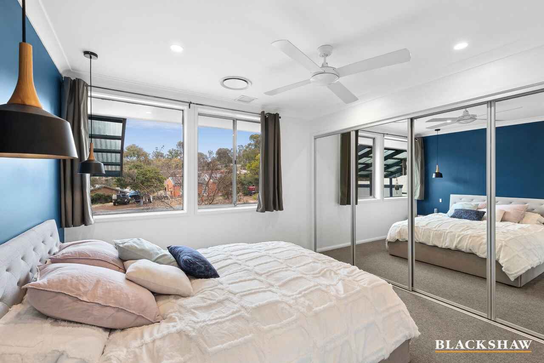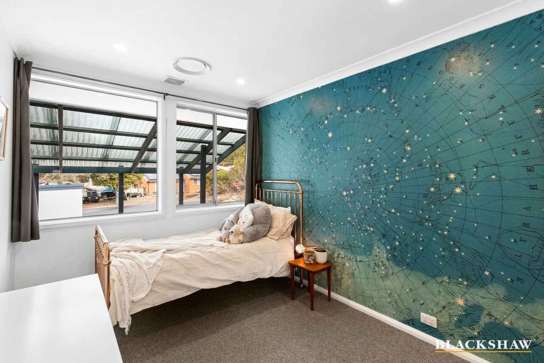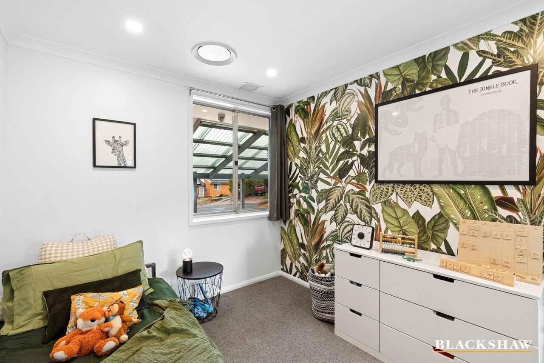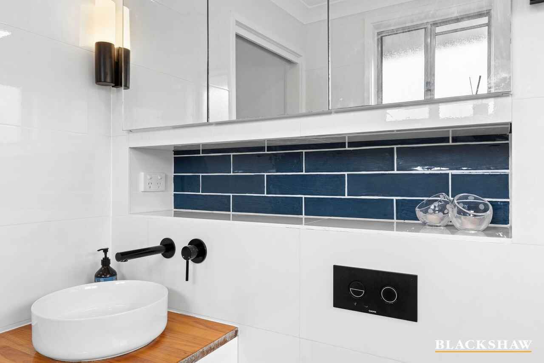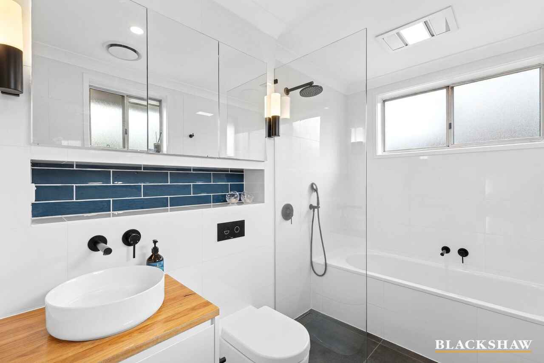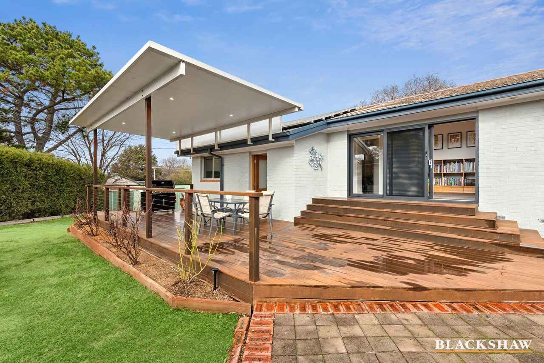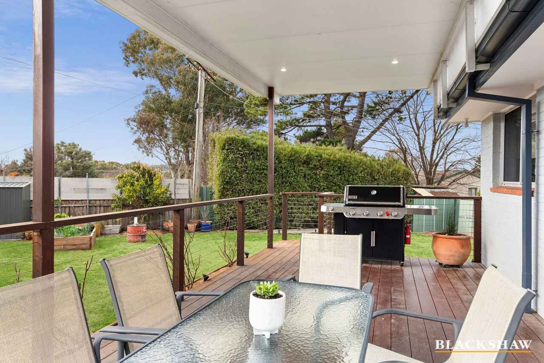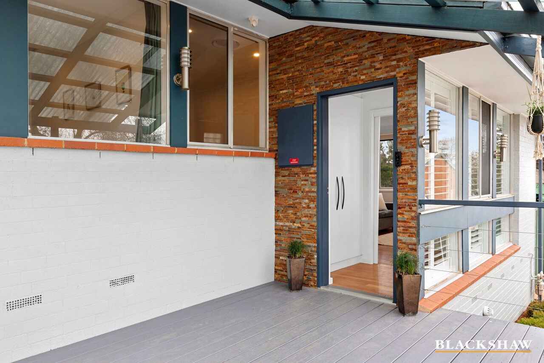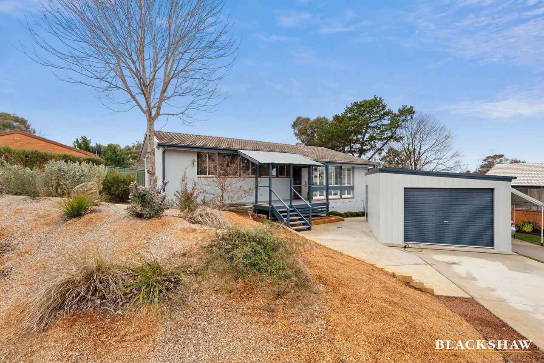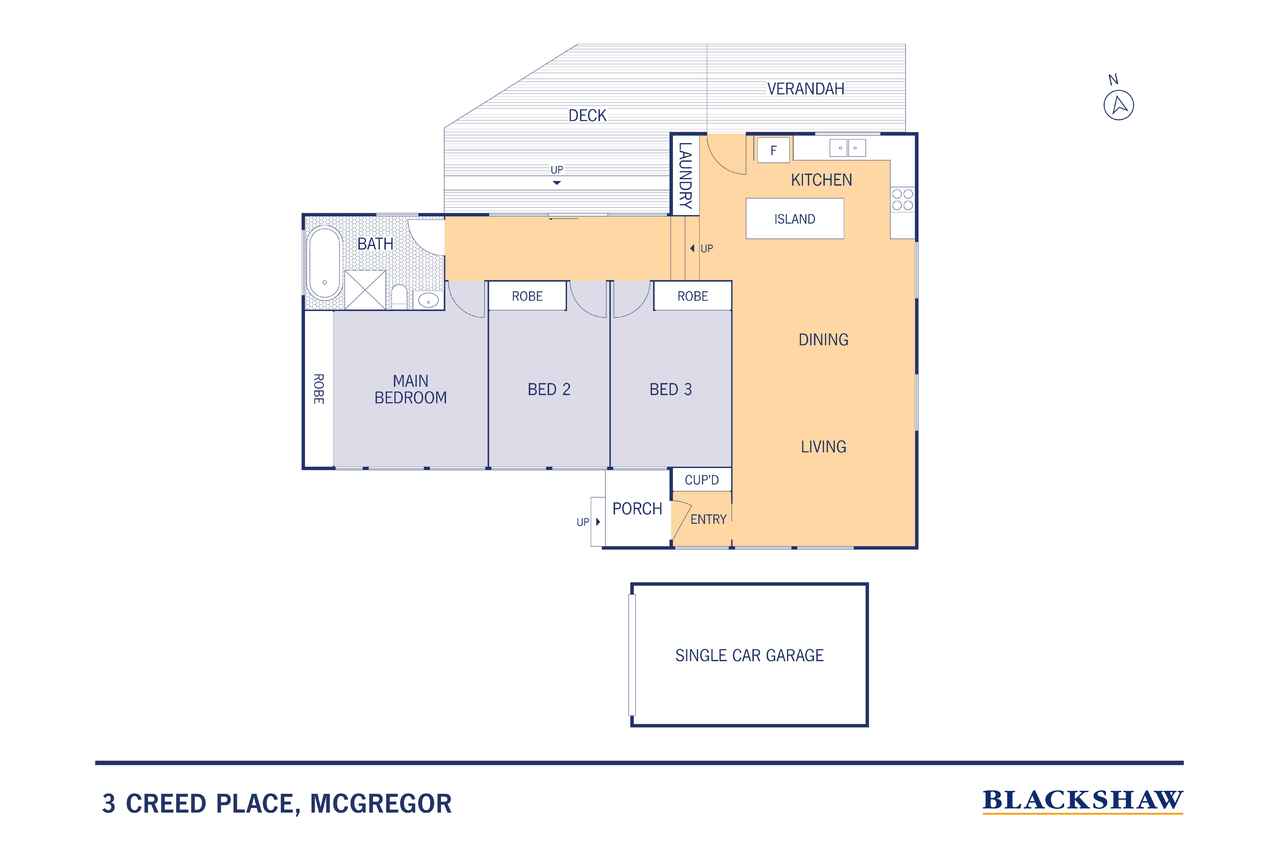Renovated Contemporary Home with A Family Sized Garden!
Sold
Location
3 Creed Place
Macgregor ACT 2615
Details
3
1
1
EER: 3.0
House
Auction Saturday, 16 Aug 10:00 AM On site
Land area: | 788 sqm (approx) |
Building size: | 104 sqm (approx) |
Sold Prior to Auction
Welcome to a home that feels instantly comfortable - practical, full of light, and ready for its next chapter. Whether you're stepping into the market or planning your future, this beautifully updated home offers the perfect mix of contemporary style and function.
Silvertop Stringybark floors welcome you into the home where you are drawn to the contemporary custom-built kitchen. Featuring Quantum Quartz benchtops, Induction stove top, Meir tapware and Oliveri sink, whilst also leading outside it is perfect for entertaining parties of all sizes.
Three well-sized bedrooms all include built-in robe. The versatile layout also makes it easy to set up a quiet home office or study nook and share a renovated family bathroom with partially framed wet room, allowing the kids to splash about.
Outside, the north-facing backyard is a real standout - secure, sunny, and designed for both play and entertaining. Enjoy BBQs on the large deck, with an insulated veranda that is angled to maximise the winter sun and pick fresh fruit from the established trees, or potter in your kitchen garden. There's even space to grow or extend in the future.
With thoughtful upgrades inside and out, solar panels, ample parking, and located on a quiet cul-de-sac where neighbours are rejuvenating their homes. A peaceful location near walking trails, shops, and great local schools, this home offers more than just a place to live - it's a lifestyle
Features
Beautifully renovated kitchen
Bedrooms with built in robes and options for a home office
Modern bathroom with partially framed wet room
Silvertop Stringybark flooring through living space and hall
Double glazed sliding doors leading out to the entertaining deck
Insulated veranda and outdoor entertaining deck
Freshly painted throughout
Solar system and LED light throughout
Ducted Daikin 12.5kw reverse cycle heating & cooling with WIFI integration
European laundry integrated into the kitchen
Oversized single garage with power to facilitate possible future EV charging
Additional driveway with secure access to back yard, ideal for trailer
Quiet cul-de-sac location with neighbours rejuvenating their homes
Living size: 104m2
Garage size: 24m2
Land size: 788m2
Year built: 1973
Rates: $2,615 (2025 approx)
Land tax: $4,358 (2025 approx)
UV: $422,000 (2024 approx)
Construction Details
Flooring: Timber bearers and joists
External walls: Brick veneer
Roof framing: Timber truss roof framing
Roof cladding: Concrete roof tiles
Glazing: Predominantly single glazed
Cooktop: Electric induction cooktop
Oven: Electric oven
Dishwasher: Fisher and Paykel drawer
Read MoreWelcome to a home that feels instantly comfortable - practical, full of light, and ready for its next chapter. Whether you're stepping into the market or planning your future, this beautifully updated home offers the perfect mix of contemporary style and function.
Silvertop Stringybark floors welcome you into the home where you are drawn to the contemporary custom-built kitchen. Featuring Quantum Quartz benchtops, Induction stove top, Meir tapware and Oliveri sink, whilst also leading outside it is perfect for entertaining parties of all sizes.
Three well-sized bedrooms all include built-in robe. The versatile layout also makes it easy to set up a quiet home office or study nook and share a renovated family bathroom with partially framed wet room, allowing the kids to splash about.
Outside, the north-facing backyard is a real standout - secure, sunny, and designed for both play and entertaining. Enjoy BBQs on the large deck, with an insulated veranda that is angled to maximise the winter sun and pick fresh fruit from the established trees, or potter in your kitchen garden. There's even space to grow or extend in the future.
With thoughtful upgrades inside and out, solar panels, ample parking, and located on a quiet cul-de-sac where neighbours are rejuvenating their homes. A peaceful location near walking trails, shops, and great local schools, this home offers more than just a place to live - it's a lifestyle
Features
Beautifully renovated kitchen
Bedrooms with built in robes and options for a home office
Modern bathroom with partially framed wet room
Silvertop Stringybark flooring through living space and hall
Double glazed sliding doors leading out to the entertaining deck
Insulated veranda and outdoor entertaining deck
Freshly painted throughout
Solar system and LED light throughout
Ducted Daikin 12.5kw reverse cycle heating & cooling with WIFI integration
European laundry integrated into the kitchen
Oversized single garage with power to facilitate possible future EV charging
Additional driveway with secure access to back yard, ideal for trailer
Quiet cul-de-sac location with neighbours rejuvenating their homes
Living size: 104m2
Garage size: 24m2
Land size: 788m2
Year built: 1973
Rates: $2,615 (2025 approx)
Land tax: $4,358 (2025 approx)
UV: $422,000 (2024 approx)
Construction Details
Flooring: Timber bearers and joists
External walls: Brick veneer
Roof framing: Timber truss roof framing
Roof cladding: Concrete roof tiles
Glazing: Predominantly single glazed
Cooktop: Electric induction cooktop
Oven: Electric oven
Dishwasher: Fisher and Paykel drawer
Inspect
Contact agent
Listing agents
Sold Prior to Auction
Welcome to a home that feels instantly comfortable - practical, full of light, and ready for its next chapter. Whether you're stepping into the market or planning your future, this beautifully updated home offers the perfect mix of contemporary style and function.
Silvertop Stringybark floors welcome you into the home where you are drawn to the contemporary custom-built kitchen. Featuring Quantum Quartz benchtops, Induction stove top, Meir tapware and Oliveri sink, whilst also leading outside it is perfect for entertaining parties of all sizes.
Three well-sized bedrooms all include built-in robe. The versatile layout also makes it easy to set up a quiet home office or study nook and share a renovated family bathroom with partially framed wet room, allowing the kids to splash about.
Outside, the north-facing backyard is a real standout - secure, sunny, and designed for both play and entertaining. Enjoy BBQs on the large deck, with an insulated veranda that is angled to maximise the winter sun and pick fresh fruit from the established trees, or potter in your kitchen garden. There's even space to grow or extend in the future.
With thoughtful upgrades inside and out, solar panels, ample parking, and located on a quiet cul-de-sac where neighbours are rejuvenating their homes. A peaceful location near walking trails, shops, and great local schools, this home offers more than just a place to live - it's a lifestyle
Features
Beautifully renovated kitchen
Bedrooms with built in robes and options for a home office
Modern bathroom with partially framed wet room
Silvertop Stringybark flooring through living space and hall
Double glazed sliding doors leading out to the entertaining deck
Insulated veranda and outdoor entertaining deck
Freshly painted throughout
Solar system and LED light throughout
Ducted Daikin 12.5kw reverse cycle heating & cooling with WIFI integration
European laundry integrated into the kitchen
Oversized single garage with power to facilitate possible future EV charging
Additional driveway with secure access to back yard, ideal for trailer
Quiet cul-de-sac location with neighbours rejuvenating their homes
Living size: 104m2
Garage size: 24m2
Land size: 788m2
Year built: 1973
Rates: $2,615 (2025 approx)
Land tax: $4,358 (2025 approx)
UV: $422,000 (2024 approx)
Construction Details
Flooring: Timber bearers and joists
External walls: Brick veneer
Roof framing: Timber truss roof framing
Roof cladding: Concrete roof tiles
Glazing: Predominantly single glazed
Cooktop: Electric induction cooktop
Oven: Electric oven
Dishwasher: Fisher and Paykel drawer
Read MoreWelcome to a home that feels instantly comfortable - practical, full of light, and ready for its next chapter. Whether you're stepping into the market or planning your future, this beautifully updated home offers the perfect mix of contemporary style and function.
Silvertop Stringybark floors welcome you into the home where you are drawn to the contemporary custom-built kitchen. Featuring Quantum Quartz benchtops, Induction stove top, Meir tapware and Oliveri sink, whilst also leading outside it is perfect for entertaining parties of all sizes.
Three well-sized bedrooms all include built-in robe. The versatile layout also makes it easy to set up a quiet home office or study nook and share a renovated family bathroom with partially framed wet room, allowing the kids to splash about.
Outside, the north-facing backyard is a real standout - secure, sunny, and designed for both play and entertaining. Enjoy BBQs on the large deck, with an insulated veranda that is angled to maximise the winter sun and pick fresh fruit from the established trees, or potter in your kitchen garden. There's even space to grow or extend in the future.
With thoughtful upgrades inside and out, solar panels, ample parking, and located on a quiet cul-de-sac where neighbours are rejuvenating their homes. A peaceful location near walking trails, shops, and great local schools, this home offers more than just a place to live - it's a lifestyle
Features
Beautifully renovated kitchen
Bedrooms with built in robes and options for a home office
Modern bathroom with partially framed wet room
Silvertop Stringybark flooring through living space and hall
Double glazed sliding doors leading out to the entertaining deck
Insulated veranda and outdoor entertaining deck
Freshly painted throughout
Solar system and LED light throughout
Ducted Daikin 12.5kw reverse cycle heating & cooling with WIFI integration
European laundry integrated into the kitchen
Oversized single garage with power to facilitate possible future EV charging
Additional driveway with secure access to back yard, ideal for trailer
Quiet cul-de-sac location with neighbours rejuvenating their homes
Living size: 104m2
Garage size: 24m2
Land size: 788m2
Year built: 1973
Rates: $2,615 (2025 approx)
Land tax: $4,358 (2025 approx)
UV: $422,000 (2024 approx)
Construction Details
Flooring: Timber bearers and joists
External walls: Brick veneer
Roof framing: Timber truss roof framing
Roof cladding: Concrete roof tiles
Glazing: Predominantly single glazed
Cooktop: Electric induction cooktop
Oven: Electric oven
Dishwasher: Fisher and Paykel drawer
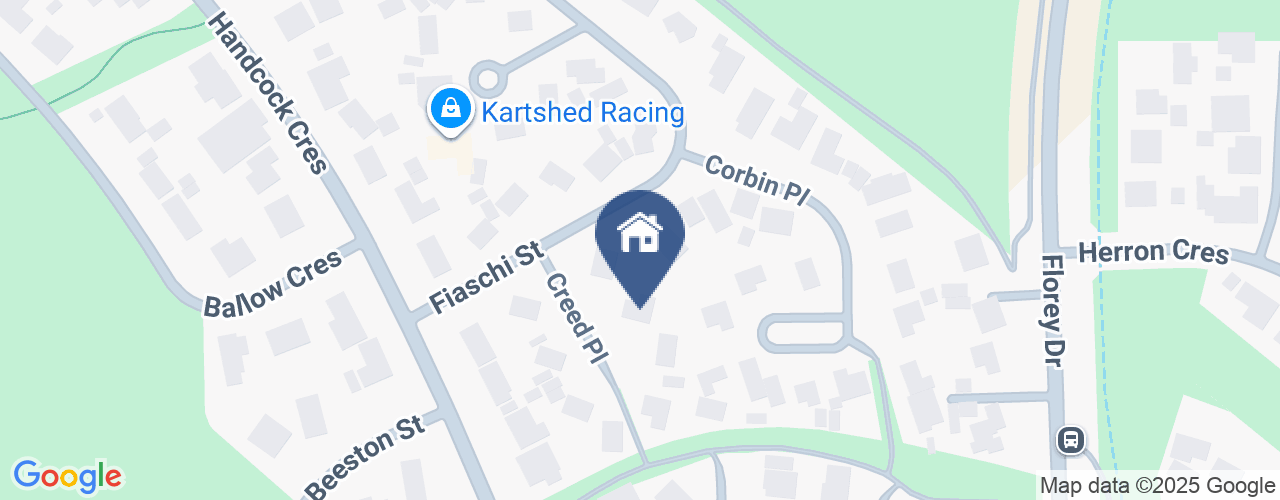
Location
3 Creed Place
Macgregor ACT 2615
Details
3
1
1
EER: 3.0
House
Auction Saturday, 16 Aug 10:00 AM On site
Land area: | 788 sqm (approx) |
Building size: | 104 sqm (approx) |
Sold Prior to Auction
Welcome to a home that feels instantly comfortable - practical, full of light, and ready for its next chapter. Whether you're stepping into the market or planning your future, this beautifully updated home offers the perfect mix of contemporary style and function.
Silvertop Stringybark floors welcome you into the home where you are drawn to the contemporary custom-built kitchen. Featuring Quantum Quartz benchtops, Induction stove top, Meir tapware and Oliveri sink, whilst also leading outside it is perfect for entertaining parties of all sizes.
Three well-sized bedrooms all include built-in robe. The versatile layout also makes it easy to set up a quiet home office or study nook and share a renovated family bathroom with partially framed wet room, allowing the kids to splash about.
Outside, the north-facing backyard is a real standout - secure, sunny, and designed for both play and entertaining. Enjoy BBQs on the large deck, with an insulated veranda that is angled to maximise the winter sun and pick fresh fruit from the established trees, or potter in your kitchen garden. There's even space to grow or extend in the future.
With thoughtful upgrades inside and out, solar panels, ample parking, and located on a quiet cul-de-sac where neighbours are rejuvenating their homes. A peaceful location near walking trails, shops, and great local schools, this home offers more than just a place to live - it's a lifestyle
Features
Beautifully renovated kitchen
Bedrooms with built in robes and options for a home office
Modern bathroom with partially framed wet room
Silvertop Stringybark flooring through living space and hall
Double glazed sliding doors leading out to the entertaining deck
Insulated veranda and outdoor entertaining deck
Freshly painted throughout
Solar system and LED light throughout
Ducted Daikin 12.5kw reverse cycle heating & cooling with WIFI integration
European laundry integrated into the kitchen
Oversized single garage with power to facilitate possible future EV charging
Additional driveway with secure access to back yard, ideal for trailer
Quiet cul-de-sac location with neighbours rejuvenating their homes
Living size: 104m2
Garage size: 24m2
Land size: 788m2
Year built: 1973
Rates: $2,615 (2025 approx)
Land tax: $4,358 (2025 approx)
UV: $422,000 (2024 approx)
Construction Details
Flooring: Timber bearers and joists
External walls: Brick veneer
Roof framing: Timber truss roof framing
Roof cladding: Concrete roof tiles
Glazing: Predominantly single glazed
Cooktop: Electric induction cooktop
Oven: Electric oven
Dishwasher: Fisher and Paykel drawer
Read MoreWelcome to a home that feels instantly comfortable - practical, full of light, and ready for its next chapter. Whether you're stepping into the market or planning your future, this beautifully updated home offers the perfect mix of contemporary style and function.
Silvertop Stringybark floors welcome you into the home where you are drawn to the contemporary custom-built kitchen. Featuring Quantum Quartz benchtops, Induction stove top, Meir tapware and Oliveri sink, whilst also leading outside it is perfect for entertaining parties of all sizes.
Three well-sized bedrooms all include built-in robe. The versatile layout also makes it easy to set up a quiet home office or study nook and share a renovated family bathroom with partially framed wet room, allowing the kids to splash about.
Outside, the north-facing backyard is a real standout - secure, sunny, and designed for both play and entertaining. Enjoy BBQs on the large deck, with an insulated veranda that is angled to maximise the winter sun and pick fresh fruit from the established trees, or potter in your kitchen garden. There's even space to grow or extend in the future.
With thoughtful upgrades inside and out, solar panels, ample parking, and located on a quiet cul-de-sac where neighbours are rejuvenating their homes. A peaceful location near walking trails, shops, and great local schools, this home offers more than just a place to live - it's a lifestyle
Features
Beautifully renovated kitchen
Bedrooms with built in robes and options for a home office
Modern bathroom with partially framed wet room
Silvertop Stringybark flooring through living space and hall
Double glazed sliding doors leading out to the entertaining deck
Insulated veranda and outdoor entertaining deck
Freshly painted throughout
Solar system and LED light throughout
Ducted Daikin 12.5kw reverse cycle heating & cooling with WIFI integration
European laundry integrated into the kitchen
Oversized single garage with power to facilitate possible future EV charging
Additional driveway with secure access to back yard, ideal for trailer
Quiet cul-de-sac location with neighbours rejuvenating their homes
Living size: 104m2
Garage size: 24m2
Land size: 788m2
Year built: 1973
Rates: $2,615 (2025 approx)
Land tax: $4,358 (2025 approx)
UV: $422,000 (2024 approx)
Construction Details
Flooring: Timber bearers and joists
External walls: Brick veneer
Roof framing: Timber truss roof framing
Roof cladding: Concrete roof tiles
Glazing: Predominantly single glazed
Cooktop: Electric induction cooktop
Oven: Electric oven
Dishwasher: Fisher and Paykel drawer
Inspect
Contact agent


