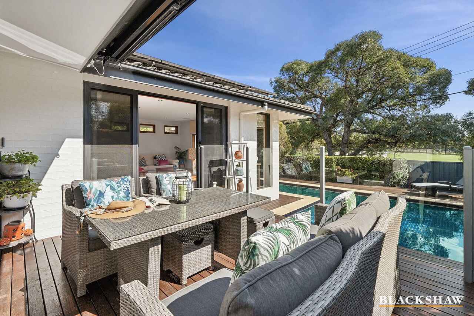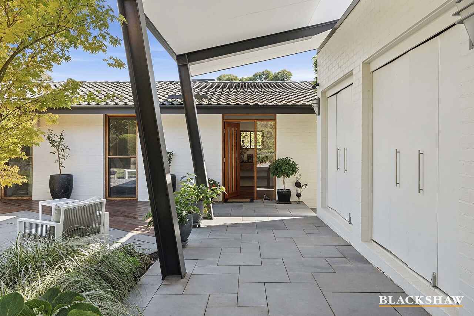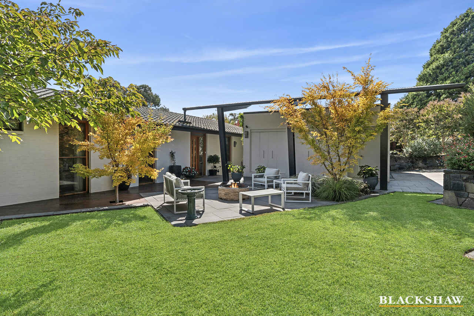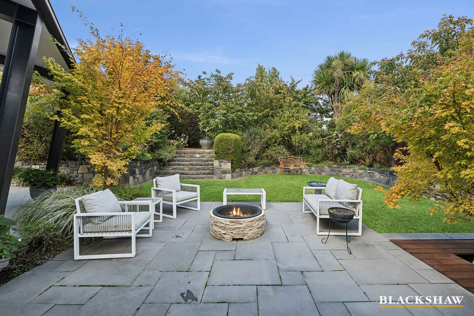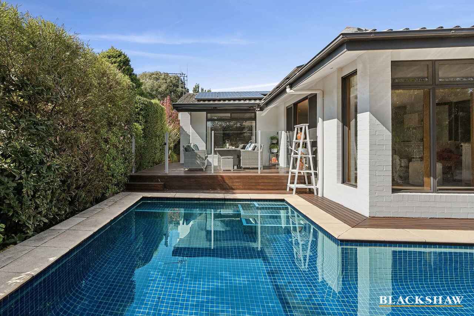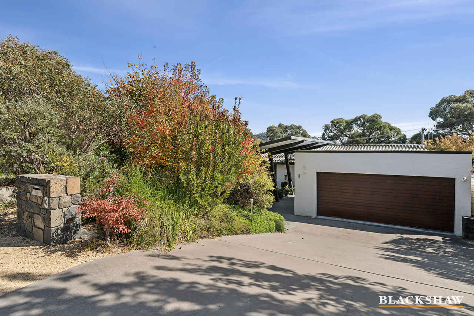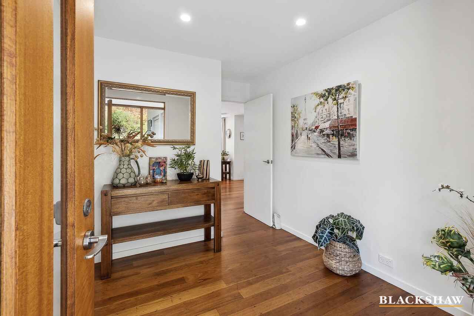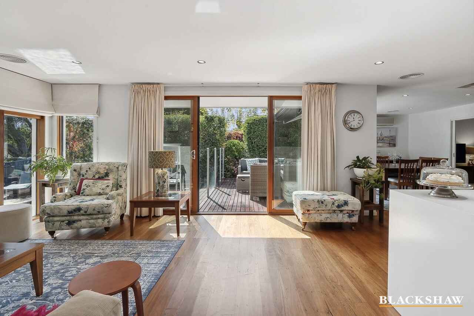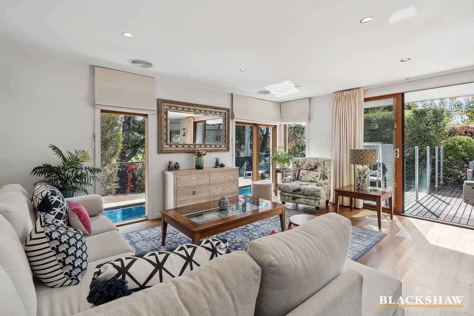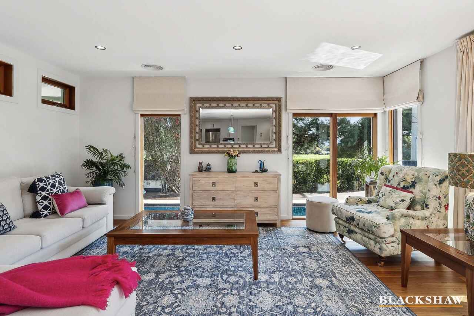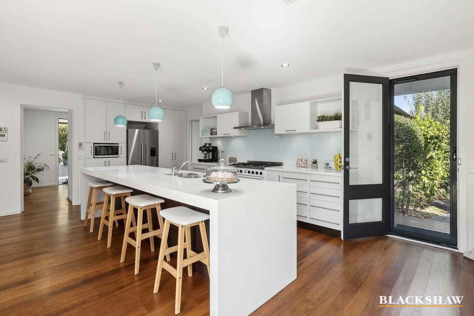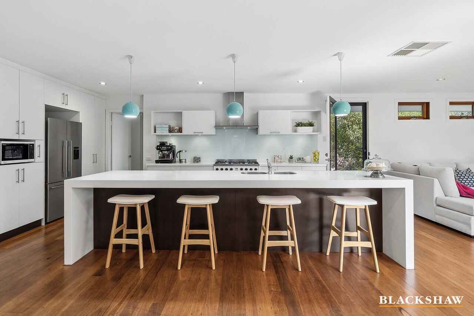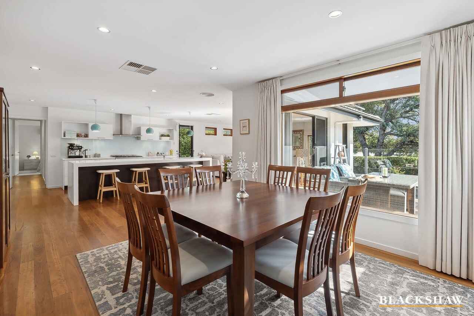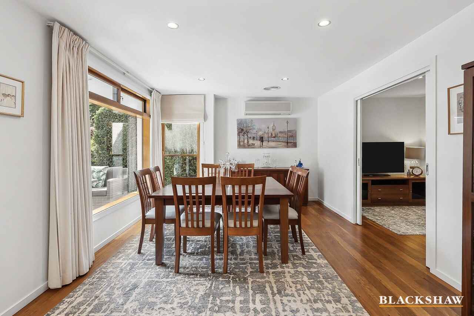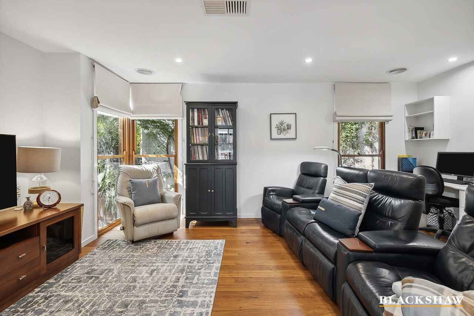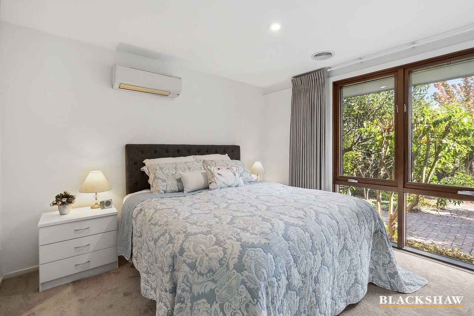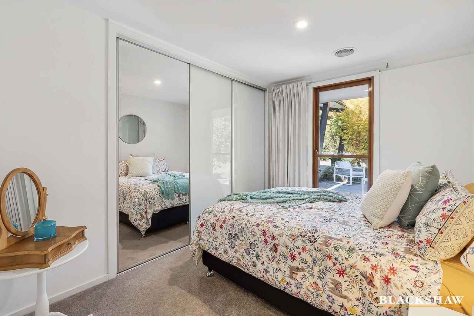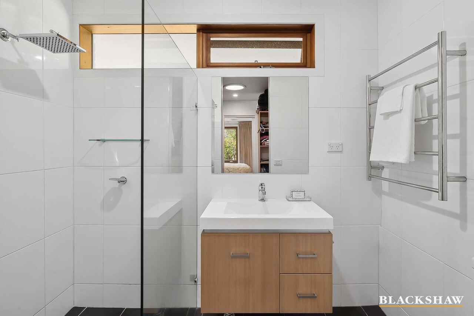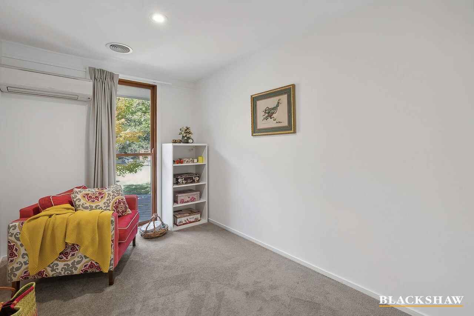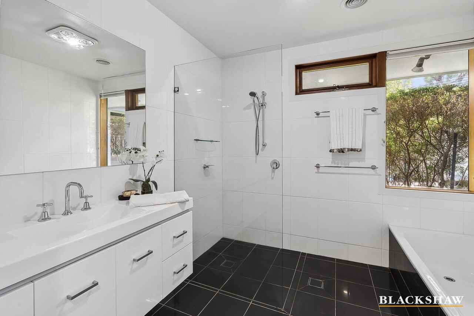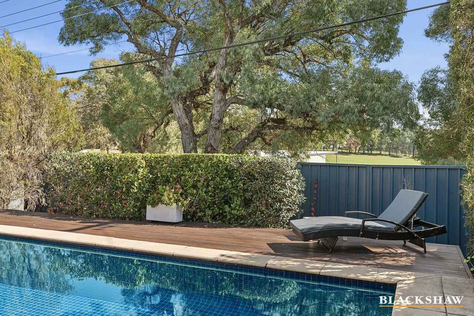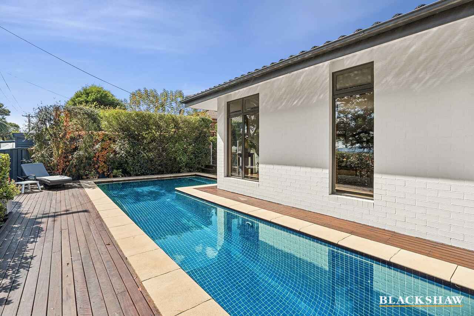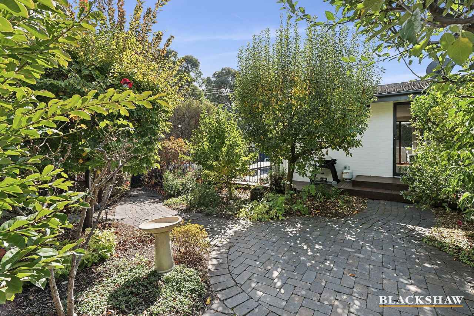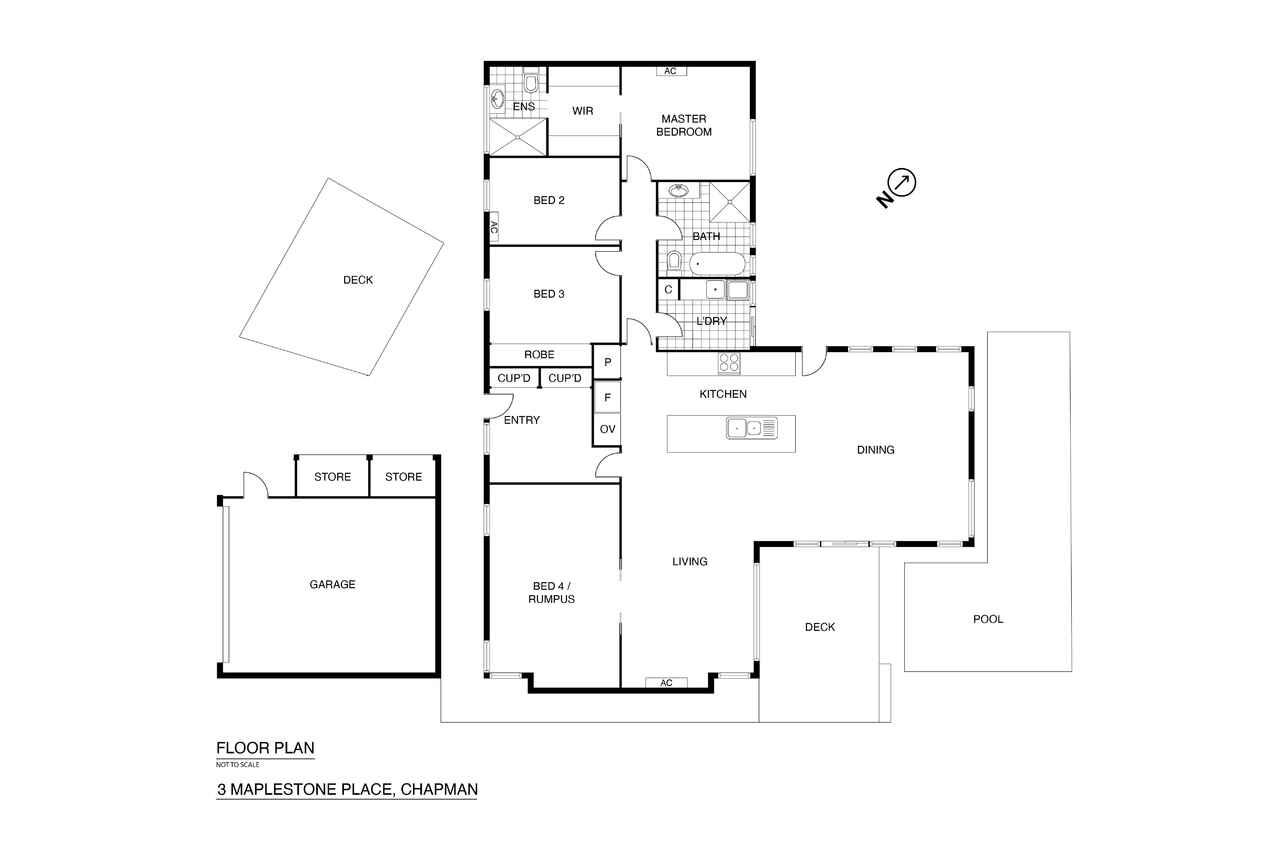Contemporary Elegance Entwined with Tranquil Living
Sold
Location
3 Maplestone Place
Chapman ACT 2611
Details
3
2
2
EER: 3.0
House
Auction Saturday, 18 May 10:00 AM On site
Land area: | 820 sqm (approx) |
Building size: | 213 sqm (approx) |
Nestled in a serene cul-de-sac, 3 Maplestone Place is the epitome of contemporary luxury and refined lifestyle. This impeccably renovated single-level residence seamlessly blends modern sophistication with the tranquillity of its peaceful surroundings, offering an unparalleled living experience.
Upon entering, you'll be captivated by the seamless flow of light-filled open-plan living spaces, adorned with the warmth of recycled Blackbutt timber flooring. The expansive layout effortlessly connects to the meticulously renovated kitchen, complete with premium appliances and a generous island bench – ideal for culinary enthusiasts and entertaining alike.
Designed for versatility and functionality, the thoughtfully crafted floor plan features three bedrooms nestled at one end of the home, including a luxurious master suite with a renovated ensuite, while a secluded fourth bedroom or flexible space awaits at the opposite end – perfect for a rumpus room, home office, or guest retreat.
Step outside to discover your own private oasis, where manicured gardens and outdoor entertaining areas embrace the home, offering picturesque views from every angle. Whether unwinding by the sparkling in-ground pool or hosting guests on the inviting rear deck, every moment spent here is infused with relaxation and serenity.
Beyond the boundaries of the property, gated access leads to the neighbouring oval and park, extending your living space and providing endless opportunities for outdoor recreation and leisure.
Boasting a prime location just steps away from the esteemed Chapman Primary School and the bustling Chapman shopping precinct, this unique property presents a rare opportunity for a discerning buyer.
Features
Open-plan living room
Kitchen with large island and 900mm Smeg freestanding stove
Multi-purpose room ideal as rumpus, home office or 4th bedroom
Blackbutt flooring throughout living spaces
Main bedroom with walk-through robe and ensuite
Renovated main bathroom
Double-glazed windows throughout
Ducted reverse cycle heating & cooling
Evaporative cooling and 3 split systems
Solar and gas-heated inground swimming pool
Solar panels installed
Beautifully landscaped gardens with decks
Retractable rear awning with remote control
Rear access directly onto Chapman Primary School oval
Double garage with a covered path to the front door
Computerised irrigation system
Upgraded main switchboard
Repainted externally
Living size: 171m2 approx.
Garage: 42.25m2 approx.
Land size: 820m2
Year built: 1974
Rates: $3,536
Land tax: $6,177
UV: $655,000
Read MoreUpon entering, you'll be captivated by the seamless flow of light-filled open-plan living spaces, adorned with the warmth of recycled Blackbutt timber flooring. The expansive layout effortlessly connects to the meticulously renovated kitchen, complete with premium appliances and a generous island bench – ideal for culinary enthusiasts and entertaining alike.
Designed for versatility and functionality, the thoughtfully crafted floor plan features three bedrooms nestled at one end of the home, including a luxurious master suite with a renovated ensuite, while a secluded fourth bedroom or flexible space awaits at the opposite end – perfect for a rumpus room, home office, or guest retreat.
Step outside to discover your own private oasis, where manicured gardens and outdoor entertaining areas embrace the home, offering picturesque views from every angle. Whether unwinding by the sparkling in-ground pool or hosting guests on the inviting rear deck, every moment spent here is infused with relaxation and serenity.
Beyond the boundaries of the property, gated access leads to the neighbouring oval and park, extending your living space and providing endless opportunities for outdoor recreation and leisure.
Boasting a prime location just steps away from the esteemed Chapman Primary School and the bustling Chapman shopping precinct, this unique property presents a rare opportunity for a discerning buyer.
Features
Open-plan living room
Kitchen with large island and 900mm Smeg freestanding stove
Multi-purpose room ideal as rumpus, home office or 4th bedroom
Blackbutt flooring throughout living spaces
Main bedroom with walk-through robe and ensuite
Renovated main bathroom
Double-glazed windows throughout
Ducted reverse cycle heating & cooling
Evaporative cooling and 3 split systems
Solar and gas-heated inground swimming pool
Solar panels installed
Beautifully landscaped gardens with decks
Retractable rear awning with remote control
Rear access directly onto Chapman Primary School oval
Double garage with a covered path to the front door
Computerised irrigation system
Upgraded main switchboard
Repainted externally
Living size: 171m2 approx.
Garage: 42.25m2 approx.
Land size: 820m2
Year built: 1974
Rates: $3,536
Land tax: $6,177
UV: $655,000
Inspect
Contact agent
Listing agents
Nestled in a serene cul-de-sac, 3 Maplestone Place is the epitome of contemporary luxury and refined lifestyle. This impeccably renovated single-level residence seamlessly blends modern sophistication with the tranquillity of its peaceful surroundings, offering an unparalleled living experience.
Upon entering, you'll be captivated by the seamless flow of light-filled open-plan living spaces, adorned with the warmth of recycled Blackbutt timber flooring. The expansive layout effortlessly connects to the meticulously renovated kitchen, complete with premium appliances and a generous island bench – ideal for culinary enthusiasts and entertaining alike.
Designed for versatility and functionality, the thoughtfully crafted floor plan features three bedrooms nestled at one end of the home, including a luxurious master suite with a renovated ensuite, while a secluded fourth bedroom or flexible space awaits at the opposite end – perfect for a rumpus room, home office, or guest retreat.
Step outside to discover your own private oasis, where manicured gardens and outdoor entertaining areas embrace the home, offering picturesque views from every angle. Whether unwinding by the sparkling in-ground pool or hosting guests on the inviting rear deck, every moment spent here is infused with relaxation and serenity.
Beyond the boundaries of the property, gated access leads to the neighbouring oval and park, extending your living space and providing endless opportunities for outdoor recreation and leisure.
Boasting a prime location just steps away from the esteemed Chapman Primary School and the bustling Chapman shopping precinct, this unique property presents a rare opportunity for a discerning buyer.
Features
Open-plan living room
Kitchen with large island and 900mm Smeg freestanding stove
Multi-purpose room ideal as rumpus, home office or 4th bedroom
Blackbutt flooring throughout living spaces
Main bedroom with walk-through robe and ensuite
Renovated main bathroom
Double-glazed windows throughout
Ducted reverse cycle heating & cooling
Evaporative cooling and 3 split systems
Solar and gas-heated inground swimming pool
Solar panels installed
Beautifully landscaped gardens with decks
Retractable rear awning with remote control
Rear access directly onto Chapman Primary School oval
Double garage with a covered path to the front door
Computerised irrigation system
Upgraded main switchboard
Repainted externally
Living size: 171m2 approx.
Garage: 42.25m2 approx.
Land size: 820m2
Year built: 1974
Rates: $3,536
Land tax: $6,177
UV: $655,000
Read MoreUpon entering, you'll be captivated by the seamless flow of light-filled open-plan living spaces, adorned with the warmth of recycled Blackbutt timber flooring. The expansive layout effortlessly connects to the meticulously renovated kitchen, complete with premium appliances and a generous island bench – ideal for culinary enthusiasts and entertaining alike.
Designed for versatility and functionality, the thoughtfully crafted floor plan features three bedrooms nestled at one end of the home, including a luxurious master suite with a renovated ensuite, while a secluded fourth bedroom or flexible space awaits at the opposite end – perfect for a rumpus room, home office, or guest retreat.
Step outside to discover your own private oasis, where manicured gardens and outdoor entertaining areas embrace the home, offering picturesque views from every angle. Whether unwinding by the sparkling in-ground pool or hosting guests on the inviting rear deck, every moment spent here is infused with relaxation and serenity.
Beyond the boundaries of the property, gated access leads to the neighbouring oval and park, extending your living space and providing endless opportunities for outdoor recreation and leisure.
Boasting a prime location just steps away from the esteemed Chapman Primary School and the bustling Chapman shopping precinct, this unique property presents a rare opportunity for a discerning buyer.
Features
Open-plan living room
Kitchen with large island and 900mm Smeg freestanding stove
Multi-purpose room ideal as rumpus, home office or 4th bedroom
Blackbutt flooring throughout living spaces
Main bedroom with walk-through robe and ensuite
Renovated main bathroom
Double-glazed windows throughout
Ducted reverse cycle heating & cooling
Evaporative cooling and 3 split systems
Solar and gas-heated inground swimming pool
Solar panels installed
Beautifully landscaped gardens with decks
Retractable rear awning with remote control
Rear access directly onto Chapman Primary School oval
Double garage with a covered path to the front door
Computerised irrigation system
Upgraded main switchboard
Repainted externally
Living size: 171m2 approx.
Garage: 42.25m2 approx.
Land size: 820m2
Year built: 1974
Rates: $3,536
Land tax: $6,177
UV: $655,000
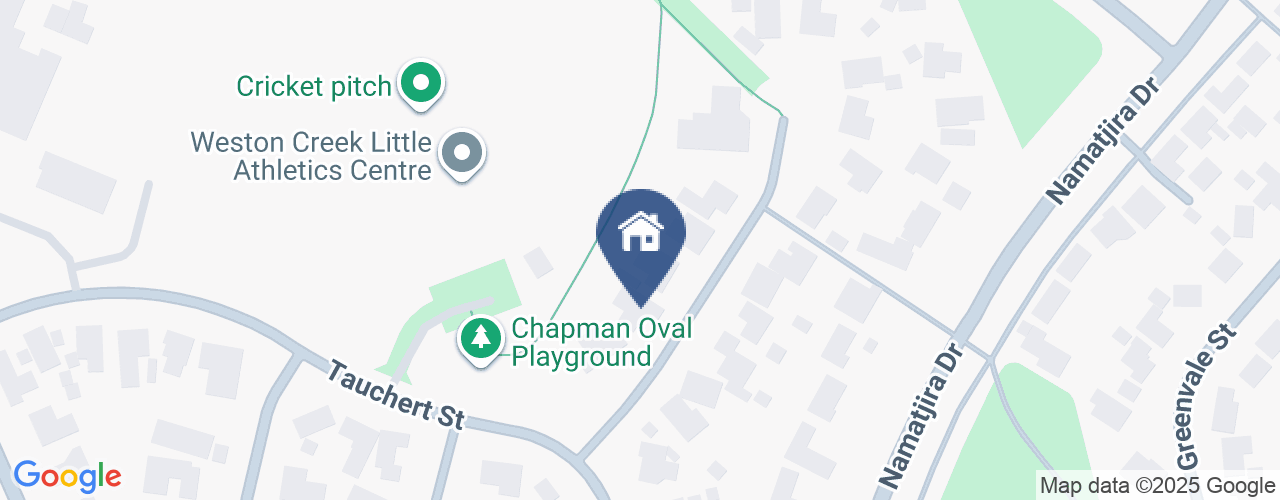
Location
3 Maplestone Place
Chapman ACT 2611
Details
3
2
2
EER: 3.0
House
Auction Saturday, 18 May 10:00 AM On site
Land area: | 820 sqm (approx) |
Building size: | 213 sqm (approx) |
Nestled in a serene cul-de-sac, 3 Maplestone Place is the epitome of contemporary luxury and refined lifestyle. This impeccably renovated single-level residence seamlessly blends modern sophistication with the tranquillity of its peaceful surroundings, offering an unparalleled living experience.
Upon entering, you'll be captivated by the seamless flow of light-filled open-plan living spaces, adorned with the warmth of recycled Blackbutt timber flooring. The expansive layout effortlessly connects to the meticulously renovated kitchen, complete with premium appliances and a generous island bench – ideal for culinary enthusiasts and entertaining alike.
Designed for versatility and functionality, the thoughtfully crafted floor plan features three bedrooms nestled at one end of the home, including a luxurious master suite with a renovated ensuite, while a secluded fourth bedroom or flexible space awaits at the opposite end – perfect for a rumpus room, home office, or guest retreat.
Step outside to discover your own private oasis, where manicured gardens and outdoor entertaining areas embrace the home, offering picturesque views from every angle. Whether unwinding by the sparkling in-ground pool or hosting guests on the inviting rear deck, every moment spent here is infused with relaxation and serenity.
Beyond the boundaries of the property, gated access leads to the neighbouring oval and park, extending your living space and providing endless opportunities for outdoor recreation and leisure.
Boasting a prime location just steps away from the esteemed Chapman Primary School and the bustling Chapman shopping precinct, this unique property presents a rare opportunity for a discerning buyer.
Features
Open-plan living room
Kitchen with large island and 900mm Smeg freestanding stove
Multi-purpose room ideal as rumpus, home office or 4th bedroom
Blackbutt flooring throughout living spaces
Main bedroom with walk-through robe and ensuite
Renovated main bathroom
Double-glazed windows throughout
Ducted reverse cycle heating & cooling
Evaporative cooling and 3 split systems
Solar and gas-heated inground swimming pool
Solar panels installed
Beautifully landscaped gardens with decks
Retractable rear awning with remote control
Rear access directly onto Chapman Primary School oval
Double garage with a covered path to the front door
Computerised irrigation system
Upgraded main switchboard
Repainted externally
Living size: 171m2 approx.
Garage: 42.25m2 approx.
Land size: 820m2
Year built: 1974
Rates: $3,536
Land tax: $6,177
UV: $655,000
Read MoreUpon entering, you'll be captivated by the seamless flow of light-filled open-plan living spaces, adorned with the warmth of recycled Blackbutt timber flooring. The expansive layout effortlessly connects to the meticulously renovated kitchen, complete with premium appliances and a generous island bench – ideal for culinary enthusiasts and entertaining alike.
Designed for versatility and functionality, the thoughtfully crafted floor plan features three bedrooms nestled at one end of the home, including a luxurious master suite with a renovated ensuite, while a secluded fourth bedroom or flexible space awaits at the opposite end – perfect for a rumpus room, home office, or guest retreat.
Step outside to discover your own private oasis, where manicured gardens and outdoor entertaining areas embrace the home, offering picturesque views from every angle. Whether unwinding by the sparkling in-ground pool or hosting guests on the inviting rear deck, every moment spent here is infused with relaxation and serenity.
Beyond the boundaries of the property, gated access leads to the neighbouring oval and park, extending your living space and providing endless opportunities for outdoor recreation and leisure.
Boasting a prime location just steps away from the esteemed Chapman Primary School and the bustling Chapman shopping precinct, this unique property presents a rare opportunity for a discerning buyer.
Features
Open-plan living room
Kitchen with large island and 900mm Smeg freestanding stove
Multi-purpose room ideal as rumpus, home office or 4th bedroom
Blackbutt flooring throughout living spaces
Main bedroom with walk-through robe and ensuite
Renovated main bathroom
Double-glazed windows throughout
Ducted reverse cycle heating & cooling
Evaporative cooling and 3 split systems
Solar and gas-heated inground swimming pool
Solar panels installed
Beautifully landscaped gardens with decks
Retractable rear awning with remote control
Rear access directly onto Chapman Primary School oval
Double garage with a covered path to the front door
Computerised irrigation system
Upgraded main switchboard
Repainted externally
Living size: 171m2 approx.
Garage: 42.25m2 approx.
Land size: 820m2
Year built: 1974
Rates: $3,536
Land tax: $6,177
UV: $655,000
Inspect
Contact agent


