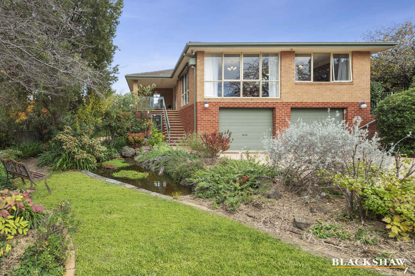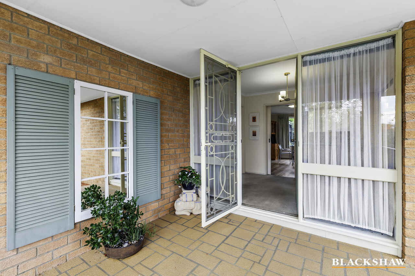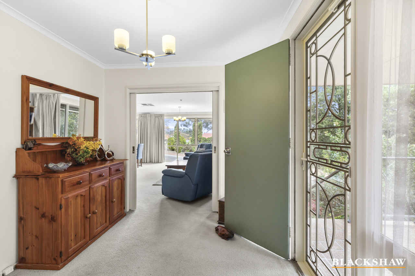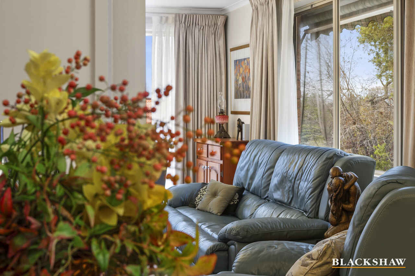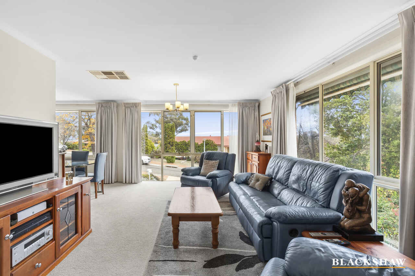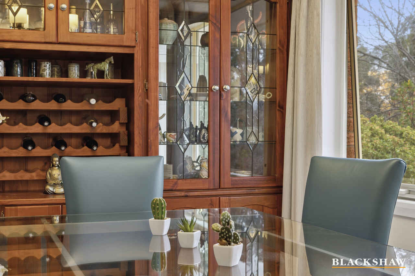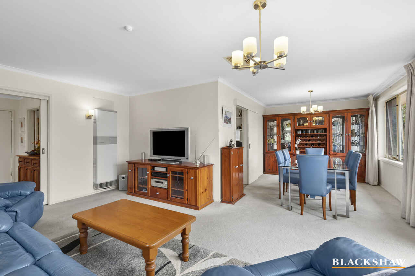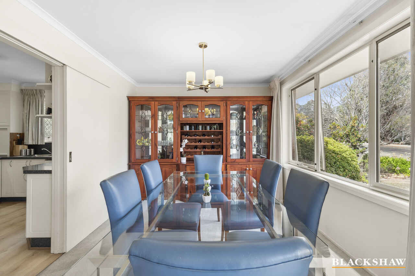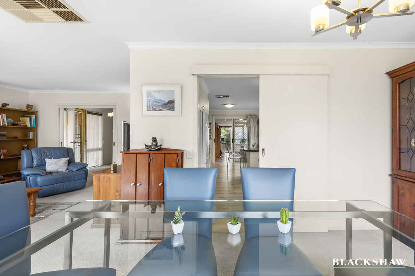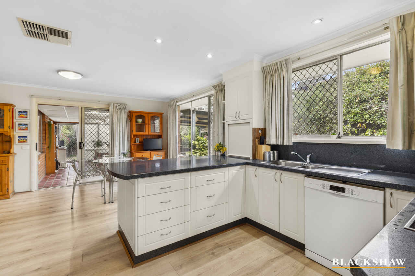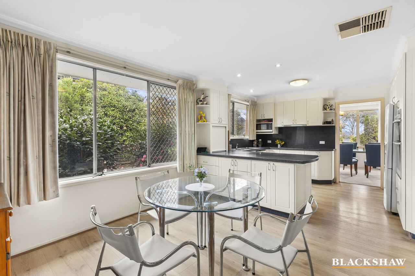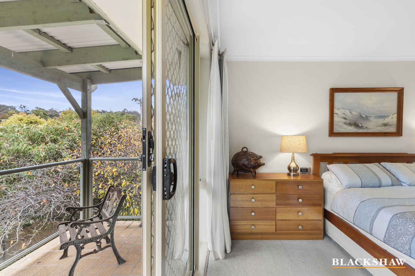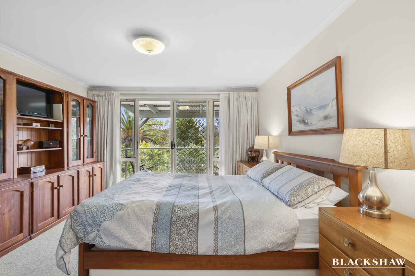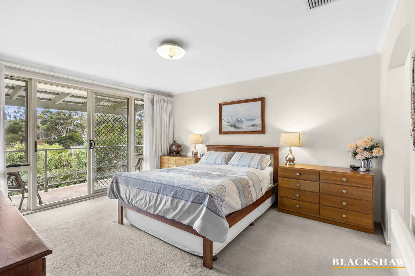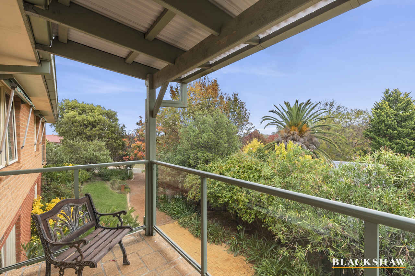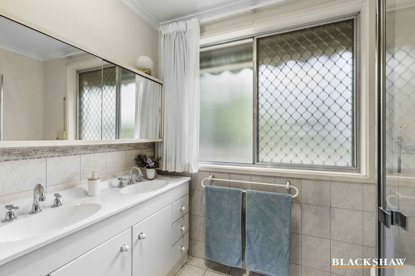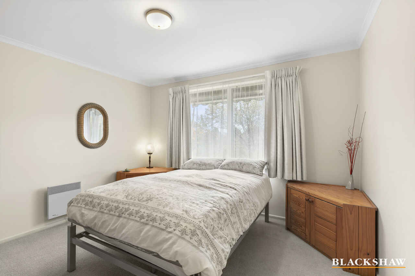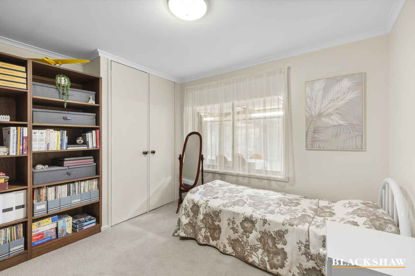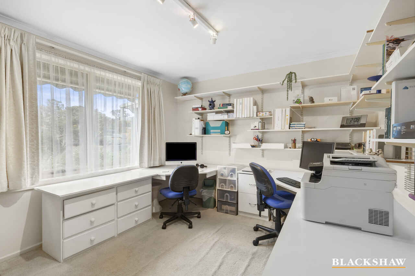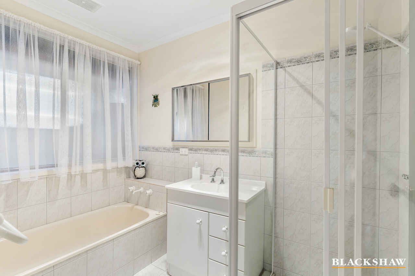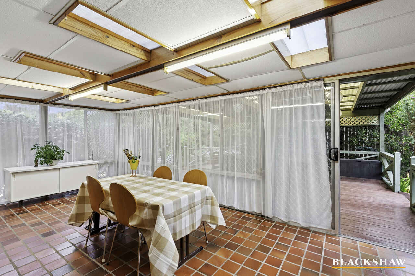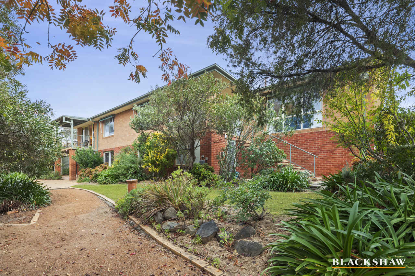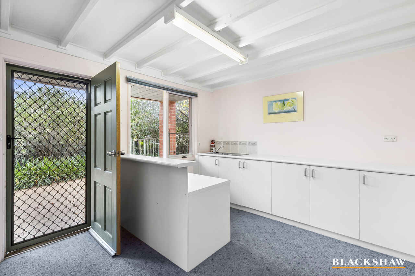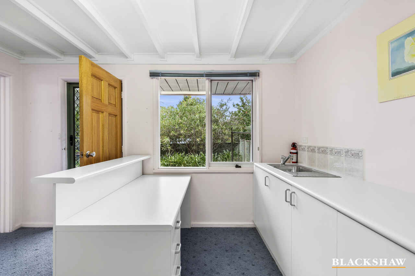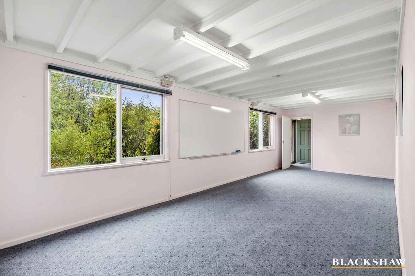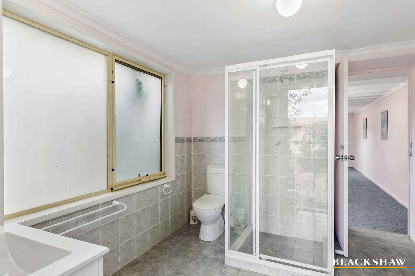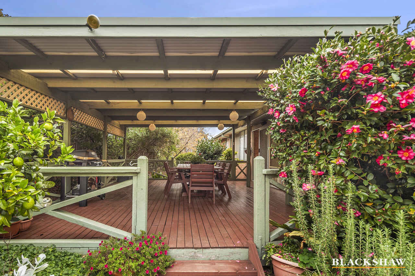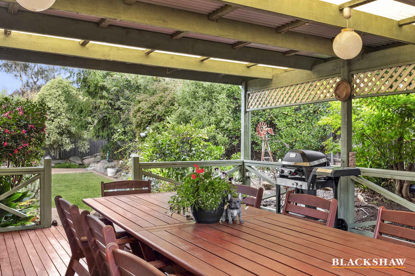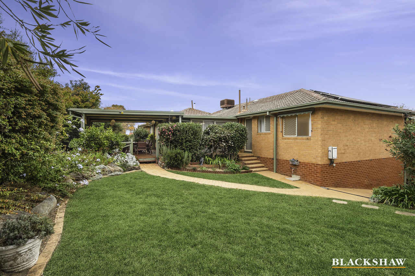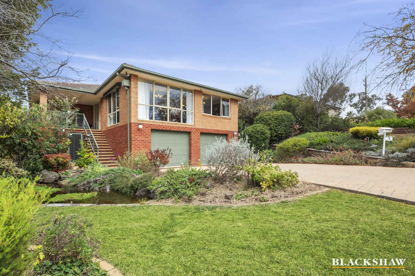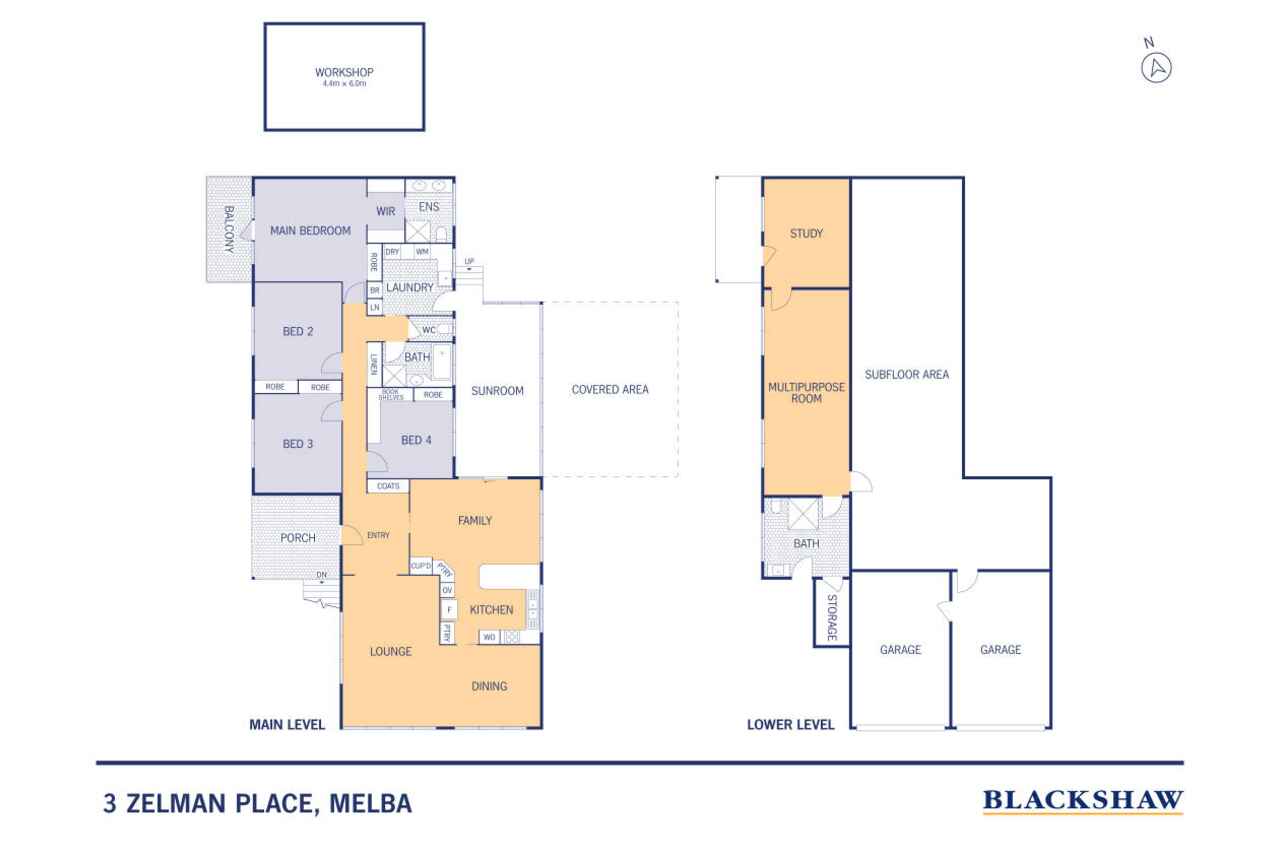Spacious Family Living with Versatility and Serenity
Sold
Location
3 Zelman Place
Melba ACT 2615
Details
4
3
2
EER: 0.5
House
Auction Saturday, 24 May 10:00 AM On site
Land area: | 1146 sqm (approx) |
Building size: | 285 sqm (approx) |
Welcome to 3 Zelman Place, Melba - located in a quiet cul-de-sac this home offers flexibility for family living, working from home and even income producing.
Enjoy views out to the Brindabellas from the spacious lounge and dining room, while the central kitchen and casual dining flow seamlessly into a sunroom - an ideal spot for leisurely pottering.
The main bedroom features a private balcony with treetop views where you can watch the changing seasons, as well as an ensuite, whilst three additional bedrooms feature built-in robes.
The expansive gardens have been thoughtfully designed and beautifully maintained over the years. The covered deck is a great spot for BBQs whilst in the evenings listening to the chorus of frog's from the back pond, whilst in the mornings sitting on the front porch watching the bird life. Both the deck and the sunroom have natural gas outlets to facilitate a natural gas BBQ and natural gas heater. The gardens also include a Bay tree, Lemon tree, Rosemary bushes, and a couple of prepared vegetable patches.
Downstairs is a space that offers so much versatility. Having been set up as a home business with a waiting room, consultation or training room, and bathroom, it could be turned into a self-contained apartment, perfect for grandparents or teenagers.
Storage is in abundance throughout the home with a shed in the back yard that would be a perfect space for a third car or hobby. There is extensive under house storage and a two car garage as well as an outdoor space for a trailer or caravan.
The property is ideally located only metres walk away from a green belt, giving easy access for walking to school and playgrounds as well Melba Shops with a IGA, Café Mame and the very popular Drunken Tiger. Westfield Belconnen and other shopping precincts are just a short drive away, and public transport is within walking distance, making daily life convenient and stress-free.
FEATURES:
- Located in a quiet cul-de-sac
- Lounge and dining room with beautiful views
- Central kitchen and casual dining leading out to sunroom
- Spacious sunroom is an extension to living and ideal for pottering – Sunroom has a sink and drain-hole that enables easy hosing of the tiled floor
- Main bedroom with ensuite with dual basins and a private balcony
- Four bedrooms with built in robes
- Central family bathroom with separate toilet
- Covered outdoor entertaining area
- Ducted evaporative cooling
- Gas furnace in lounge and convection wall heaters in 3 bedrooms
- Good size laundry and extensive storage throughout, including a fitted foldout ironing board in the laundry cupboard
- Downstairs granny flat or rumpus with bathroom and separate entrance
- 5.8kw solar panels and 3-phase power
- Two hot water systems: instant gas and electric
- Two garages with extensive under house storage
- Large garden shed, ideal for tinkering - 4.4m x 6m
- Beautifully mature landscaped gardens with feature ponds
STATISTICS:
Upper level: 182.20m2
Lower level: 54.70m2
Garage: 48.20m2
House Size: 285.10m2
Land size: 1146m2
Year built: 1973
Rates: $2,881pa (approx)
Land tax: $5,086pa (approx if tenanted)
Land value: $458,000pa (approx)
LOCATION:
- 230metres walk to local Bus Stop
- 300metres walk to Mount Rogers Primary School
- 900metres walk to Melba shops
- 1km walk to Rapid Bus 3 stop
- 1.2kms walk to St Monica's Primary School Evatt
- 1.4kms walk to Melba Copeland Secondary School
PROPERTY CONSTRUCTION DETAILS:
External Walls: Brick veneer and double brick
Roof Framing: Timber (Conventionally pitched roof framing)
Flooring: Concrete and timber flooring
Roof cladding: Concrete roof tiles
Window Glazing: Single glazing
Ceiling insulation RValue: R3.0
Read MoreEnjoy views out to the Brindabellas from the spacious lounge and dining room, while the central kitchen and casual dining flow seamlessly into a sunroom - an ideal spot for leisurely pottering.
The main bedroom features a private balcony with treetop views where you can watch the changing seasons, as well as an ensuite, whilst three additional bedrooms feature built-in robes.
The expansive gardens have been thoughtfully designed and beautifully maintained over the years. The covered deck is a great spot for BBQs whilst in the evenings listening to the chorus of frog's from the back pond, whilst in the mornings sitting on the front porch watching the bird life. Both the deck and the sunroom have natural gas outlets to facilitate a natural gas BBQ and natural gas heater. The gardens also include a Bay tree, Lemon tree, Rosemary bushes, and a couple of prepared vegetable patches.
Downstairs is a space that offers so much versatility. Having been set up as a home business with a waiting room, consultation or training room, and bathroom, it could be turned into a self-contained apartment, perfect for grandparents or teenagers.
Storage is in abundance throughout the home with a shed in the back yard that would be a perfect space for a third car or hobby. There is extensive under house storage and a two car garage as well as an outdoor space for a trailer or caravan.
The property is ideally located only metres walk away from a green belt, giving easy access for walking to school and playgrounds as well Melba Shops with a IGA, Café Mame and the very popular Drunken Tiger. Westfield Belconnen and other shopping precincts are just a short drive away, and public transport is within walking distance, making daily life convenient and stress-free.
FEATURES:
- Located in a quiet cul-de-sac
- Lounge and dining room with beautiful views
- Central kitchen and casual dining leading out to sunroom
- Spacious sunroom is an extension to living and ideal for pottering – Sunroom has a sink and drain-hole that enables easy hosing of the tiled floor
- Main bedroom with ensuite with dual basins and a private balcony
- Four bedrooms with built in robes
- Central family bathroom with separate toilet
- Covered outdoor entertaining area
- Ducted evaporative cooling
- Gas furnace in lounge and convection wall heaters in 3 bedrooms
- Good size laundry and extensive storage throughout, including a fitted foldout ironing board in the laundry cupboard
- Downstairs granny flat or rumpus with bathroom and separate entrance
- 5.8kw solar panels and 3-phase power
- Two hot water systems: instant gas and electric
- Two garages with extensive under house storage
- Large garden shed, ideal for tinkering - 4.4m x 6m
- Beautifully mature landscaped gardens with feature ponds
STATISTICS:
Upper level: 182.20m2
Lower level: 54.70m2
Garage: 48.20m2
House Size: 285.10m2
Land size: 1146m2
Year built: 1973
Rates: $2,881pa (approx)
Land tax: $5,086pa (approx if tenanted)
Land value: $458,000pa (approx)
LOCATION:
- 230metres walk to local Bus Stop
- 300metres walk to Mount Rogers Primary School
- 900metres walk to Melba shops
- 1km walk to Rapid Bus 3 stop
- 1.2kms walk to St Monica's Primary School Evatt
- 1.4kms walk to Melba Copeland Secondary School
PROPERTY CONSTRUCTION DETAILS:
External Walls: Brick veneer and double brick
Roof Framing: Timber (Conventionally pitched roof framing)
Flooring: Concrete and timber flooring
Roof cladding: Concrete roof tiles
Window Glazing: Single glazing
Ceiling insulation RValue: R3.0
Inspect
Contact agent
Listing agents
Welcome to 3 Zelman Place, Melba - located in a quiet cul-de-sac this home offers flexibility for family living, working from home and even income producing.
Enjoy views out to the Brindabellas from the spacious lounge and dining room, while the central kitchen and casual dining flow seamlessly into a sunroom - an ideal spot for leisurely pottering.
The main bedroom features a private balcony with treetop views where you can watch the changing seasons, as well as an ensuite, whilst three additional bedrooms feature built-in robes.
The expansive gardens have been thoughtfully designed and beautifully maintained over the years. The covered deck is a great spot for BBQs whilst in the evenings listening to the chorus of frog's from the back pond, whilst in the mornings sitting on the front porch watching the bird life. Both the deck and the sunroom have natural gas outlets to facilitate a natural gas BBQ and natural gas heater. The gardens also include a Bay tree, Lemon tree, Rosemary bushes, and a couple of prepared vegetable patches.
Downstairs is a space that offers so much versatility. Having been set up as a home business with a waiting room, consultation or training room, and bathroom, it could be turned into a self-contained apartment, perfect for grandparents or teenagers.
Storage is in abundance throughout the home with a shed in the back yard that would be a perfect space for a third car or hobby. There is extensive under house storage and a two car garage as well as an outdoor space for a trailer or caravan.
The property is ideally located only metres walk away from a green belt, giving easy access for walking to school and playgrounds as well Melba Shops with a IGA, Café Mame and the very popular Drunken Tiger. Westfield Belconnen and other shopping precincts are just a short drive away, and public transport is within walking distance, making daily life convenient and stress-free.
FEATURES:
- Located in a quiet cul-de-sac
- Lounge and dining room with beautiful views
- Central kitchen and casual dining leading out to sunroom
- Spacious sunroom is an extension to living and ideal for pottering – Sunroom has a sink and drain-hole that enables easy hosing of the tiled floor
- Main bedroom with ensuite with dual basins and a private balcony
- Four bedrooms with built in robes
- Central family bathroom with separate toilet
- Covered outdoor entertaining area
- Ducted evaporative cooling
- Gas furnace in lounge and convection wall heaters in 3 bedrooms
- Good size laundry and extensive storage throughout, including a fitted foldout ironing board in the laundry cupboard
- Downstairs granny flat or rumpus with bathroom and separate entrance
- 5.8kw solar panels and 3-phase power
- Two hot water systems: instant gas and electric
- Two garages with extensive under house storage
- Large garden shed, ideal for tinkering - 4.4m x 6m
- Beautifully mature landscaped gardens with feature ponds
STATISTICS:
Upper level: 182.20m2
Lower level: 54.70m2
Garage: 48.20m2
House Size: 285.10m2
Land size: 1146m2
Year built: 1973
Rates: $2,881pa (approx)
Land tax: $5,086pa (approx if tenanted)
Land value: $458,000pa (approx)
LOCATION:
- 230metres walk to local Bus Stop
- 300metres walk to Mount Rogers Primary School
- 900metres walk to Melba shops
- 1km walk to Rapid Bus 3 stop
- 1.2kms walk to St Monica's Primary School Evatt
- 1.4kms walk to Melba Copeland Secondary School
PROPERTY CONSTRUCTION DETAILS:
External Walls: Brick veneer and double brick
Roof Framing: Timber (Conventionally pitched roof framing)
Flooring: Concrete and timber flooring
Roof cladding: Concrete roof tiles
Window Glazing: Single glazing
Ceiling insulation RValue: R3.0
Read MoreEnjoy views out to the Brindabellas from the spacious lounge and dining room, while the central kitchen and casual dining flow seamlessly into a sunroom - an ideal spot for leisurely pottering.
The main bedroom features a private balcony with treetop views where you can watch the changing seasons, as well as an ensuite, whilst three additional bedrooms feature built-in robes.
The expansive gardens have been thoughtfully designed and beautifully maintained over the years. The covered deck is a great spot for BBQs whilst in the evenings listening to the chorus of frog's from the back pond, whilst in the mornings sitting on the front porch watching the bird life. Both the deck and the sunroom have natural gas outlets to facilitate a natural gas BBQ and natural gas heater. The gardens also include a Bay tree, Lemon tree, Rosemary bushes, and a couple of prepared vegetable patches.
Downstairs is a space that offers so much versatility. Having been set up as a home business with a waiting room, consultation or training room, and bathroom, it could be turned into a self-contained apartment, perfect for grandparents or teenagers.
Storage is in abundance throughout the home with a shed in the back yard that would be a perfect space for a third car or hobby. There is extensive under house storage and a two car garage as well as an outdoor space for a trailer or caravan.
The property is ideally located only metres walk away from a green belt, giving easy access for walking to school and playgrounds as well Melba Shops with a IGA, Café Mame and the very popular Drunken Tiger. Westfield Belconnen and other shopping precincts are just a short drive away, and public transport is within walking distance, making daily life convenient and stress-free.
FEATURES:
- Located in a quiet cul-de-sac
- Lounge and dining room with beautiful views
- Central kitchen and casual dining leading out to sunroom
- Spacious sunroom is an extension to living and ideal for pottering – Sunroom has a sink and drain-hole that enables easy hosing of the tiled floor
- Main bedroom with ensuite with dual basins and a private balcony
- Four bedrooms with built in robes
- Central family bathroom with separate toilet
- Covered outdoor entertaining area
- Ducted evaporative cooling
- Gas furnace in lounge and convection wall heaters in 3 bedrooms
- Good size laundry and extensive storage throughout, including a fitted foldout ironing board in the laundry cupboard
- Downstairs granny flat or rumpus with bathroom and separate entrance
- 5.8kw solar panels and 3-phase power
- Two hot water systems: instant gas and electric
- Two garages with extensive under house storage
- Large garden shed, ideal for tinkering - 4.4m x 6m
- Beautifully mature landscaped gardens with feature ponds
STATISTICS:
Upper level: 182.20m2
Lower level: 54.70m2
Garage: 48.20m2
House Size: 285.10m2
Land size: 1146m2
Year built: 1973
Rates: $2,881pa (approx)
Land tax: $5,086pa (approx if tenanted)
Land value: $458,000pa (approx)
LOCATION:
- 230metres walk to local Bus Stop
- 300metres walk to Mount Rogers Primary School
- 900metres walk to Melba shops
- 1km walk to Rapid Bus 3 stop
- 1.2kms walk to St Monica's Primary School Evatt
- 1.4kms walk to Melba Copeland Secondary School
PROPERTY CONSTRUCTION DETAILS:
External Walls: Brick veneer and double brick
Roof Framing: Timber (Conventionally pitched roof framing)
Flooring: Concrete and timber flooring
Roof cladding: Concrete roof tiles
Window Glazing: Single glazing
Ceiling insulation RValue: R3.0
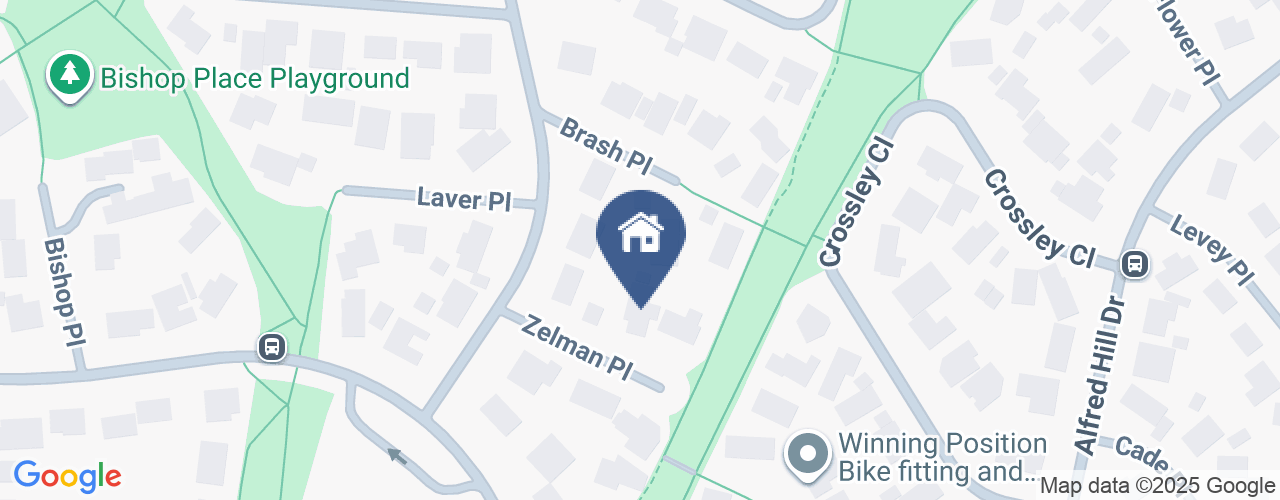
Location
3 Zelman Place
Melba ACT 2615
Details
4
3
2
EER: 0.5
House
Auction Saturday, 24 May 10:00 AM On site
Land area: | 1146 sqm (approx) |
Building size: | 285 sqm (approx) |
Welcome to 3 Zelman Place, Melba - located in a quiet cul-de-sac this home offers flexibility for family living, working from home and even income producing.
Enjoy views out to the Brindabellas from the spacious lounge and dining room, while the central kitchen and casual dining flow seamlessly into a sunroom - an ideal spot for leisurely pottering.
The main bedroom features a private balcony with treetop views where you can watch the changing seasons, as well as an ensuite, whilst three additional bedrooms feature built-in robes.
The expansive gardens have been thoughtfully designed and beautifully maintained over the years. The covered deck is a great spot for BBQs whilst in the evenings listening to the chorus of frog's from the back pond, whilst in the mornings sitting on the front porch watching the bird life. Both the deck and the sunroom have natural gas outlets to facilitate a natural gas BBQ and natural gas heater. The gardens also include a Bay tree, Lemon tree, Rosemary bushes, and a couple of prepared vegetable patches.
Downstairs is a space that offers so much versatility. Having been set up as a home business with a waiting room, consultation or training room, and bathroom, it could be turned into a self-contained apartment, perfect for grandparents or teenagers.
Storage is in abundance throughout the home with a shed in the back yard that would be a perfect space for a third car or hobby. There is extensive under house storage and a two car garage as well as an outdoor space for a trailer or caravan.
The property is ideally located only metres walk away from a green belt, giving easy access for walking to school and playgrounds as well Melba Shops with a IGA, Café Mame and the very popular Drunken Tiger. Westfield Belconnen and other shopping precincts are just a short drive away, and public transport is within walking distance, making daily life convenient and stress-free.
FEATURES:
- Located in a quiet cul-de-sac
- Lounge and dining room with beautiful views
- Central kitchen and casual dining leading out to sunroom
- Spacious sunroom is an extension to living and ideal for pottering – Sunroom has a sink and drain-hole that enables easy hosing of the tiled floor
- Main bedroom with ensuite with dual basins and a private balcony
- Four bedrooms with built in robes
- Central family bathroom with separate toilet
- Covered outdoor entertaining area
- Ducted evaporative cooling
- Gas furnace in lounge and convection wall heaters in 3 bedrooms
- Good size laundry and extensive storage throughout, including a fitted foldout ironing board in the laundry cupboard
- Downstairs granny flat or rumpus with bathroom and separate entrance
- 5.8kw solar panels and 3-phase power
- Two hot water systems: instant gas and electric
- Two garages with extensive under house storage
- Large garden shed, ideal for tinkering - 4.4m x 6m
- Beautifully mature landscaped gardens with feature ponds
STATISTICS:
Upper level: 182.20m2
Lower level: 54.70m2
Garage: 48.20m2
House Size: 285.10m2
Land size: 1146m2
Year built: 1973
Rates: $2,881pa (approx)
Land tax: $5,086pa (approx if tenanted)
Land value: $458,000pa (approx)
LOCATION:
- 230metres walk to local Bus Stop
- 300metres walk to Mount Rogers Primary School
- 900metres walk to Melba shops
- 1km walk to Rapid Bus 3 stop
- 1.2kms walk to St Monica's Primary School Evatt
- 1.4kms walk to Melba Copeland Secondary School
PROPERTY CONSTRUCTION DETAILS:
External Walls: Brick veneer and double brick
Roof Framing: Timber (Conventionally pitched roof framing)
Flooring: Concrete and timber flooring
Roof cladding: Concrete roof tiles
Window Glazing: Single glazing
Ceiling insulation RValue: R3.0
Read MoreEnjoy views out to the Brindabellas from the spacious lounge and dining room, while the central kitchen and casual dining flow seamlessly into a sunroom - an ideal spot for leisurely pottering.
The main bedroom features a private balcony with treetop views where you can watch the changing seasons, as well as an ensuite, whilst three additional bedrooms feature built-in robes.
The expansive gardens have been thoughtfully designed and beautifully maintained over the years. The covered deck is a great spot for BBQs whilst in the evenings listening to the chorus of frog's from the back pond, whilst in the mornings sitting on the front porch watching the bird life. Both the deck and the sunroom have natural gas outlets to facilitate a natural gas BBQ and natural gas heater. The gardens also include a Bay tree, Lemon tree, Rosemary bushes, and a couple of prepared vegetable patches.
Downstairs is a space that offers so much versatility. Having been set up as a home business with a waiting room, consultation or training room, and bathroom, it could be turned into a self-contained apartment, perfect for grandparents or teenagers.
Storage is in abundance throughout the home with a shed in the back yard that would be a perfect space for a third car or hobby. There is extensive under house storage and a two car garage as well as an outdoor space for a trailer or caravan.
The property is ideally located only metres walk away from a green belt, giving easy access for walking to school and playgrounds as well Melba Shops with a IGA, Café Mame and the very popular Drunken Tiger. Westfield Belconnen and other shopping precincts are just a short drive away, and public transport is within walking distance, making daily life convenient and stress-free.
FEATURES:
- Located in a quiet cul-de-sac
- Lounge and dining room with beautiful views
- Central kitchen and casual dining leading out to sunroom
- Spacious sunroom is an extension to living and ideal for pottering – Sunroom has a sink and drain-hole that enables easy hosing of the tiled floor
- Main bedroom with ensuite with dual basins and a private balcony
- Four bedrooms with built in robes
- Central family bathroom with separate toilet
- Covered outdoor entertaining area
- Ducted evaporative cooling
- Gas furnace in lounge and convection wall heaters in 3 bedrooms
- Good size laundry and extensive storage throughout, including a fitted foldout ironing board in the laundry cupboard
- Downstairs granny flat or rumpus with bathroom and separate entrance
- 5.8kw solar panels and 3-phase power
- Two hot water systems: instant gas and electric
- Two garages with extensive under house storage
- Large garden shed, ideal for tinkering - 4.4m x 6m
- Beautifully mature landscaped gardens with feature ponds
STATISTICS:
Upper level: 182.20m2
Lower level: 54.70m2
Garage: 48.20m2
House Size: 285.10m2
Land size: 1146m2
Year built: 1973
Rates: $2,881pa (approx)
Land tax: $5,086pa (approx if tenanted)
Land value: $458,000pa (approx)
LOCATION:
- 230metres walk to local Bus Stop
- 300metres walk to Mount Rogers Primary School
- 900metres walk to Melba shops
- 1km walk to Rapid Bus 3 stop
- 1.2kms walk to St Monica's Primary School Evatt
- 1.4kms walk to Melba Copeland Secondary School
PROPERTY CONSTRUCTION DETAILS:
External Walls: Brick veneer and double brick
Roof Framing: Timber (Conventionally pitched roof framing)
Flooring: Concrete and timber flooring
Roof cladding: Concrete roof tiles
Window Glazing: Single glazing
Ceiling insulation RValue: R3.0
Inspect
Contact agent


