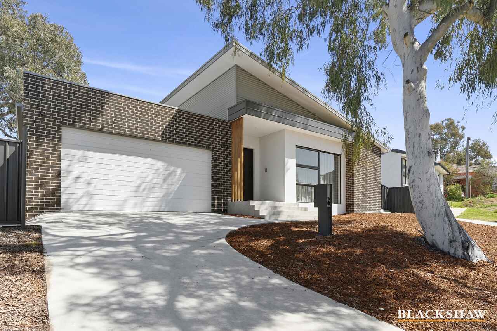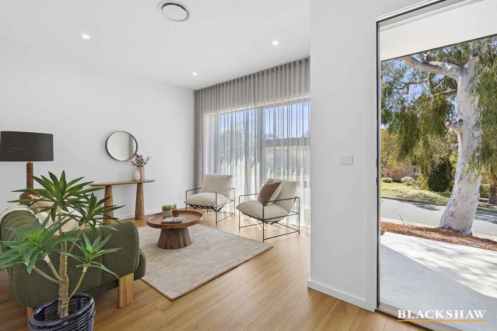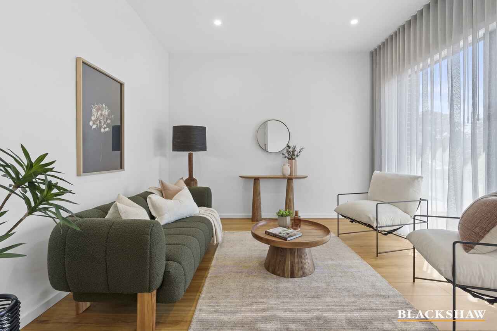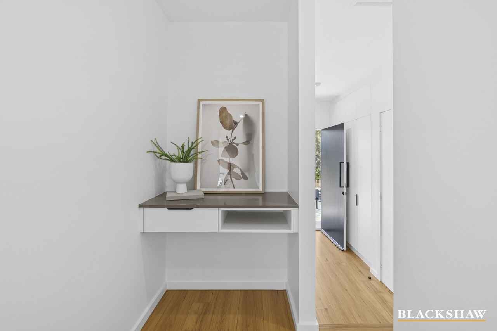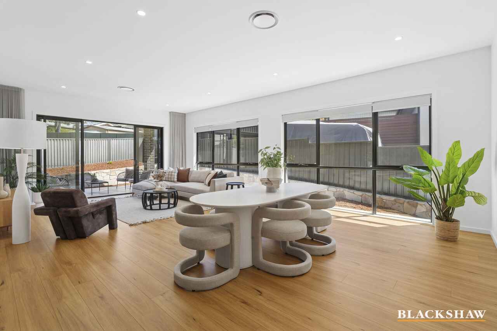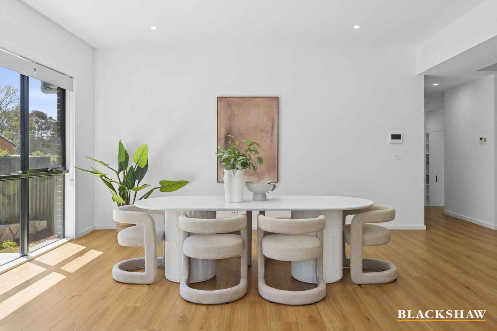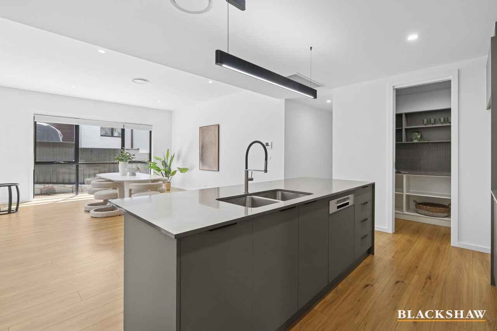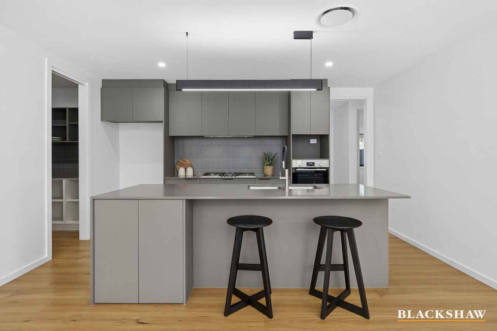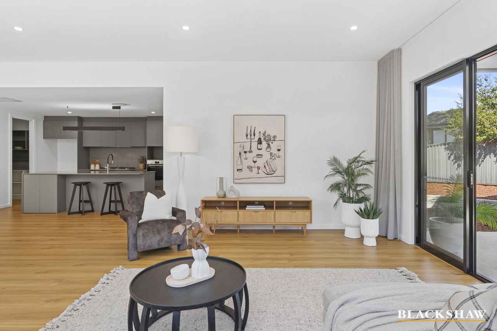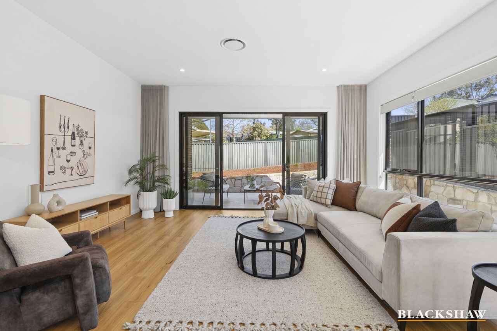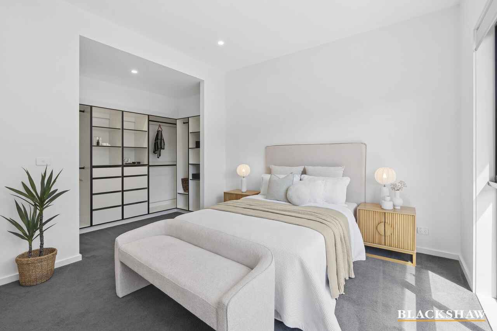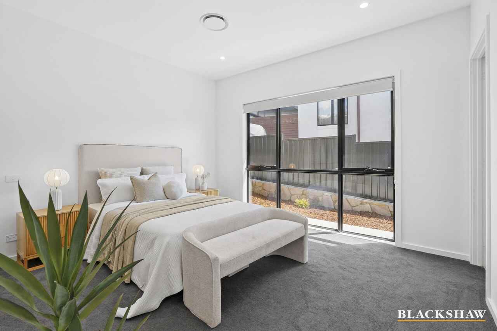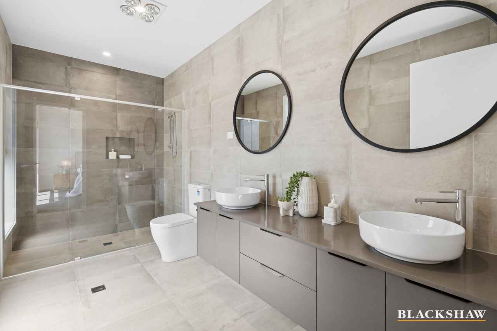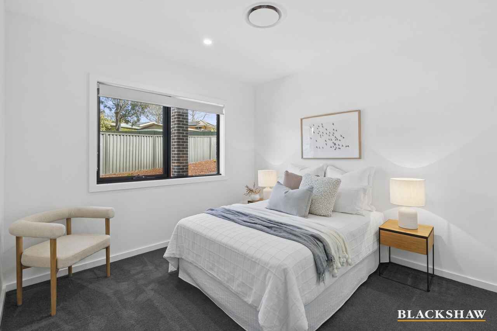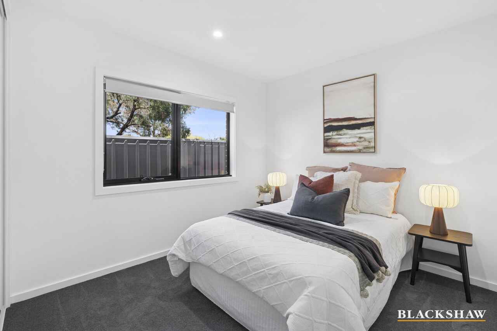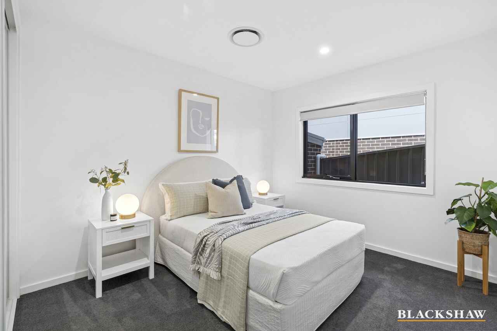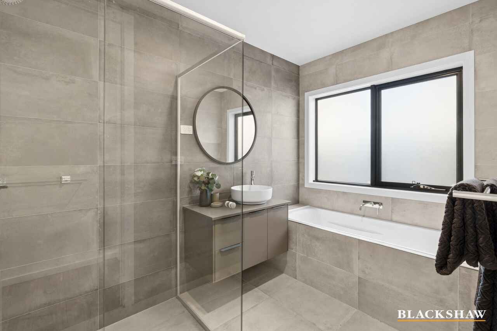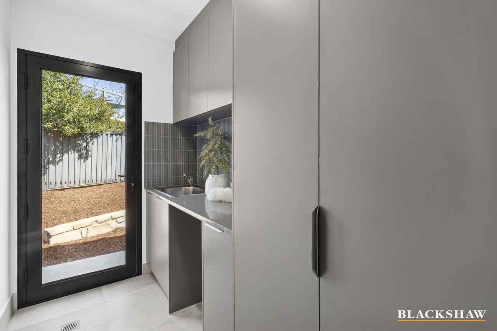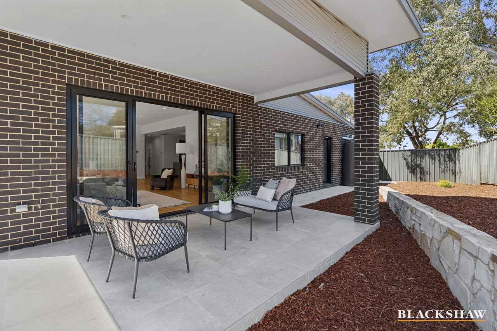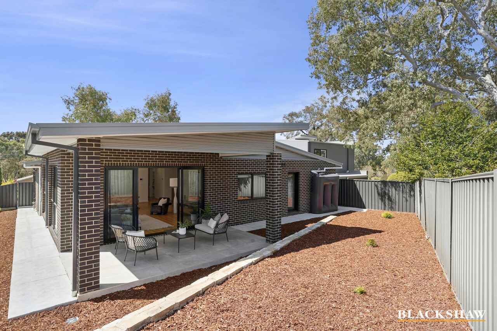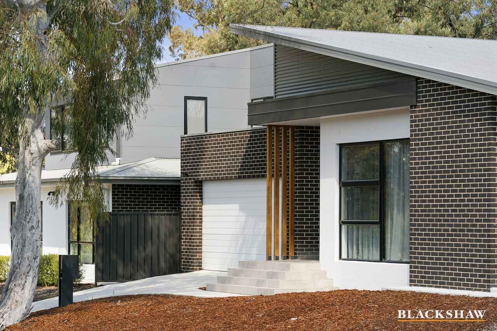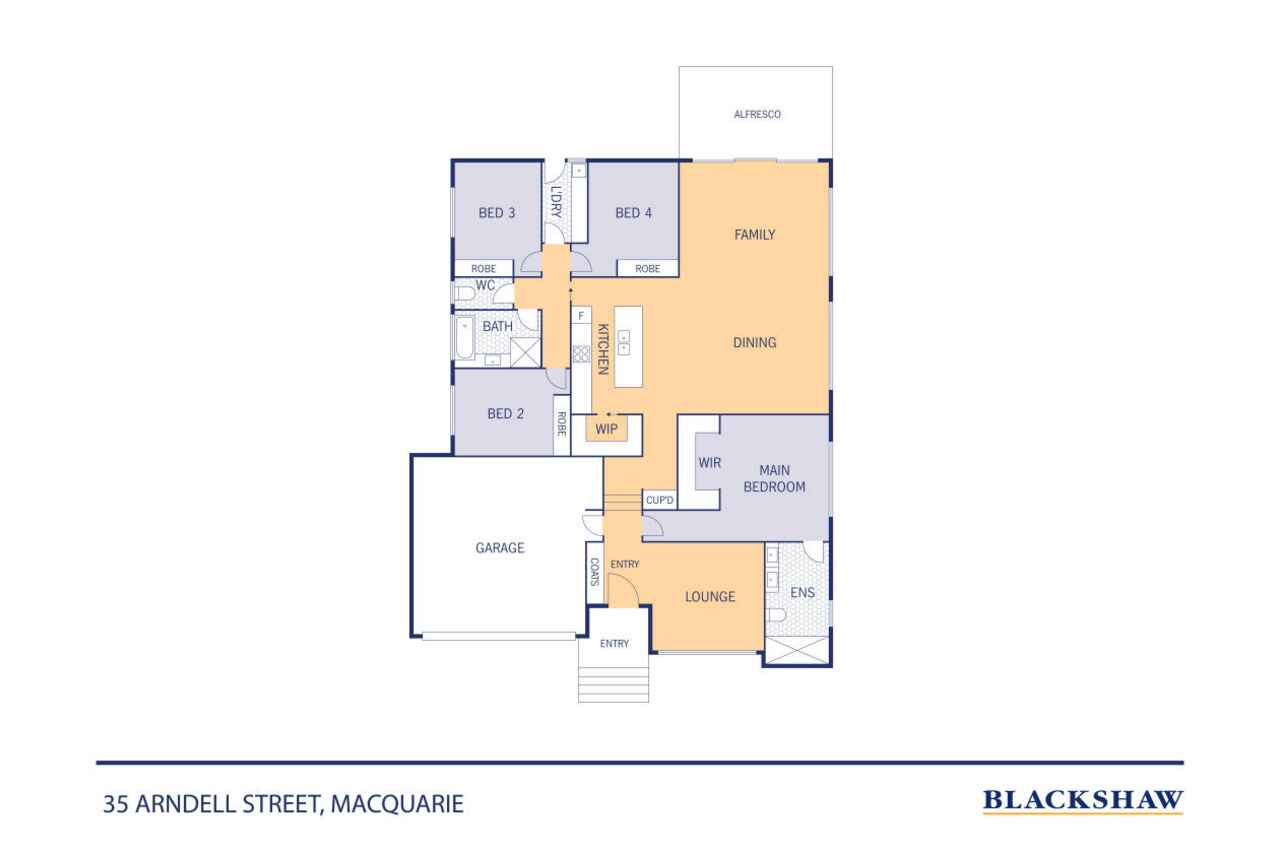Contemporary Living in the Heart of Macquarie
Sold
Location
35 Arndell Street
Macquarie ACT 2614
Details
4
2
2
EER: 6.0
Townhouse
Sold
Building size: | 274 sqm (approx) |
Perfectly positioned in a sought-after pocket of Macquarie, this near-new four-bedroom home combines modern design with family-friendly functionality. With thoughtful interiors, quality finishes, and multiple living areas, it's an ideal choice for families seeking space and convenience or downsizers wanting a low-maintenance lifestyle without compromise.
Step inside and be welcomed by the inviting lounge room at the front of the home – a quiet retreat ideal for entertaining or relaxing. Flowing through the wide hallway, the heart of the home opens to a light-filled kitchen, dining, and family area. The designer kitchen features stone benchtops, sleek cabinetry, a walk-in pantry, quality appliances, and a breakfast bar – perfect for casual meals or hosting family gatherings.
The main bedroom is privately positioned with a spacious walk-in robe and a stylish ensuite, while three additional bedrooms all include built-in robes and easy access to the modern bathroom with a separate toilet. Thoughtful touches such as timber flooring, ducted heating and cooling, and large windows enhance the home's sense of warmth and style.
Outdoors, sliding doors connect the family room to a covered alfresco, creating a seamless indoor-outdoor flow for year-round entertaining. The easy-care block ensures you can enjoy your weekends without the burden of high maintenance.
Located moments from Jamison Plaza, Belconnen Town Centre, local schools, and public transport, this residence offers both lifestyle and convenience in one of Canberra's most desirable suburbs.
Key Features:
- Double glazed windows and doors
- Zoned reverse cycle heating & cooling
- 2.7m ceiling heights
- Quality window treatments
- Four bedrooms, all with built-in robes
- Main bedroom with ensuite and walk-in robe
- Multiple living areas including formal lounge and open-plan family/dining
- Designer kitchen with stone benchtops, walk-in pantry
- Gas cooktop
- Large island bench ideal for meal preparation and casual dining
- Study nook
- Covered alfresco entertaining area
- Double garage with internal access
- Low-maintenance block in a convenient location
Key Statistics:
Living: 202m2 approx.
Garage: 42m2 approx.
Alfresco: 30m2 approx.
Rates: $4,019.73 per annum approx.
Land Tax: $5,999.22 per annum approx.
Body Corporate: $1,287 per quarter approx.
Disclaimer: All care has been taken in the preparation of this marketing material, and details have been obtained from sources we believe to be reliable. Blackshaw do not however guarantee the accuracy of the information, nor accept liability for any errors. Interested persons should rely solely on their own enquire.
Read MoreStep inside and be welcomed by the inviting lounge room at the front of the home – a quiet retreat ideal for entertaining or relaxing. Flowing through the wide hallway, the heart of the home opens to a light-filled kitchen, dining, and family area. The designer kitchen features stone benchtops, sleek cabinetry, a walk-in pantry, quality appliances, and a breakfast bar – perfect for casual meals or hosting family gatherings.
The main bedroom is privately positioned with a spacious walk-in robe and a stylish ensuite, while three additional bedrooms all include built-in robes and easy access to the modern bathroom with a separate toilet. Thoughtful touches such as timber flooring, ducted heating and cooling, and large windows enhance the home's sense of warmth and style.
Outdoors, sliding doors connect the family room to a covered alfresco, creating a seamless indoor-outdoor flow for year-round entertaining. The easy-care block ensures you can enjoy your weekends without the burden of high maintenance.
Located moments from Jamison Plaza, Belconnen Town Centre, local schools, and public transport, this residence offers both lifestyle and convenience in one of Canberra's most desirable suburbs.
Key Features:
- Double glazed windows and doors
- Zoned reverse cycle heating & cooling
- 2.7m ceiling heights
- Quality window treatments
- Four bedrooms, all with built-in robes
- Main bedroom with ensuite and walk-in robe
- Multiple living areas including formal lounge and open-plan family/dining
- Designer kitchen with stone benchtops, walk-in pantry
- Gas cooktop
- Large island bench ideal for meal preparation and casual dining
- Study nook
- Covered alfresco entertaining area
- Double garage with internal access
- Low-maintenance block in a convenient location
Key Statistics:
Living: 202m2 approx.
Garage: 42m2 approx.
Alfresco: 30m2 approx.
Rates: $4,019.73 per annum approx.
Land Tax: $5,999.22 per annum approx.
Body Corporate: $1,287 per quarter approx.
Disclaimer: All care has been taken in the preparation of this marketing material, and details have been obtained from sources we believe to be reliable. Blackshaw do not however guarantee the accuracy of the information, nor accept liability for any errors. Interested persons should rely solely on their own enquire.
Inspect
Contact agent
Listing agents
Perfectly positioned in a sought-after pocket of Macquarie, this near-new four-bedroom home combines modern design with family-friendly functionality. With thoughtful interiors, quality finishes, and multiple living areas, it's an ideal choice for families seeking space and convenience or downsizers wanting a low-maintenance lifestyle without compromise.
Step inside and be welcomed by the inviting lounge room at the front of the home – a quiet retreat ideal for entertaining or relaxing. Flowing through the wide hallway, the heart of the home opens to a light-filled kitchen, dining, and family area. The designer kitchen features stone benchtops, sleek cabinetry, a walk-in pantry, quality appliances, and a breakfast bar – perfect for casual meals or hosting family gatherings.
The main bedroom is privately positioned with a spacious walk-in robe and a stylish ensuite, while three additional bedrooms all include built-in robes and easy access to the modern bathroom with a separate toilet. Thoughtful touches such as timber flooring, ducted heating and cooling, and large windows enhance the home's sense of warmth and style.
Outdoors, sliding doors connect the family room to a covered alfresco, creating a seamless indoor-outdoor flow for year-round entertaining. The easy-care block ensures you can enjoy your weekends without the burden of high maintenance.
Located moments from Jamison Plaza, Belconnen Town Centre, local schools, and public transport, this residence offers both lifestyle and convenience in one of Canberra's most desirable suburbs.
Key Features:
- Double glazed windows and doors
- Zoned reverse cycle heating & cooling
- 2.7m ceiling heights
- Quality window treatments
- Four bedrooms, all with built-in robes
- Main bedroom with ensuite and walk-in robe
- Multiple living areas including formal lounge and open-plan family/dining
- Designer kitchen with stone benchtops, walk-in pantry
- Gas cooktop
- Large island bench ideal for meal preparation and casual dining
- Study nook
- Covered alfresco entertaining area
- Double garage with internal access
- Low-maintenance block in a convenient location
Key Statistics:
Living: 202m2 approx.
Garage: 42m2 approx.
Alfresco: 30m2 approx.
Rates: $4,019.73 per annum approx.
Land Tax: $5,999.22 per annum approx.
Body Corporate: $1,287 per quarter approx.
Disclaimer: All care has been taken in the preparation of this marketing material, and details have been obtained from sources we believe to be reliable. Blackshaw do not however guarantee the accuracy of the information, nor accept liability for any errors. Interested persons should rely solely on their own enquire.
Read MoreStep inside and be welcomed by the inviting lounge room at the front of the home – a quiet retreat ideal for entertaining or relaxing. Flowing through the wide hallway, the heart of the home opens to a light-filled kitchen, dining, and family area. The designer kitchen features stone benchtops, sleek cabinetry, a walk-in pantry, quality appliances, and a breakfast bar – perfect for casual meals or hosting family gatherings.
The main bedroom is privately positioned with a spacious walk-in robe and a stylish ensuite, while three additional bedrooms all include built-in robes and easy access to the modern bathroom with a separate toilet. Thoughtful touches such as timber flooring, ducted heating and cooling, and large windows enhance the home's sense of warmth and style.
Outdoors, sliding doors connect the family room to a covered alfresco, creating a seamless indoor-outdoor flow for year-round entertaining. The easy-care block ensures you can enjoy your weekends without the burden of high maintenance.
Located moments from Jamison Plaza, Belconnen Town Centre, local schools, and public transport, this residence offers both lifestyle and convenience in one of Canberra's most desirable suburbs.
Key Features:
- Double glazed windows and doors
- Zoned reverse cycle heating & cooling
- 2.7m ceiling heights
- Quality window treatments
- Four bedrooms, all with built-in robes
- Main bedroom with ensuite and walk-in robe
- Multiple living areas including formal lounge and open-plan family/dining
- Designer kitchen with stone benchtops, walk-in pantry
- Gas cooktop
- Large island bench ideal for meal preparation and casual dining
- Study nook
- Covered alfresco entertaining area
- Double garage with internal access
- Low-maintenance block in a convenient location
Key Statistics:
Living: 202m2 approx.
Garage: 42m2 approx.
Alfresco: 30m2 approx.
Rates: $4,019.73 per annum approx.
Land Tax: $5,999.22 per annum approx.
Body Corporate: $1,287 per quarter approx.
Disclaimer: All care has been taken in the preparation of this marketing material, and details have been obtained from sources we believe to be reliable. Blackshaw do not however guarantee the accuracy of the information, nor accept liability for any errors. Interested persons should rely solely on their own enquire.
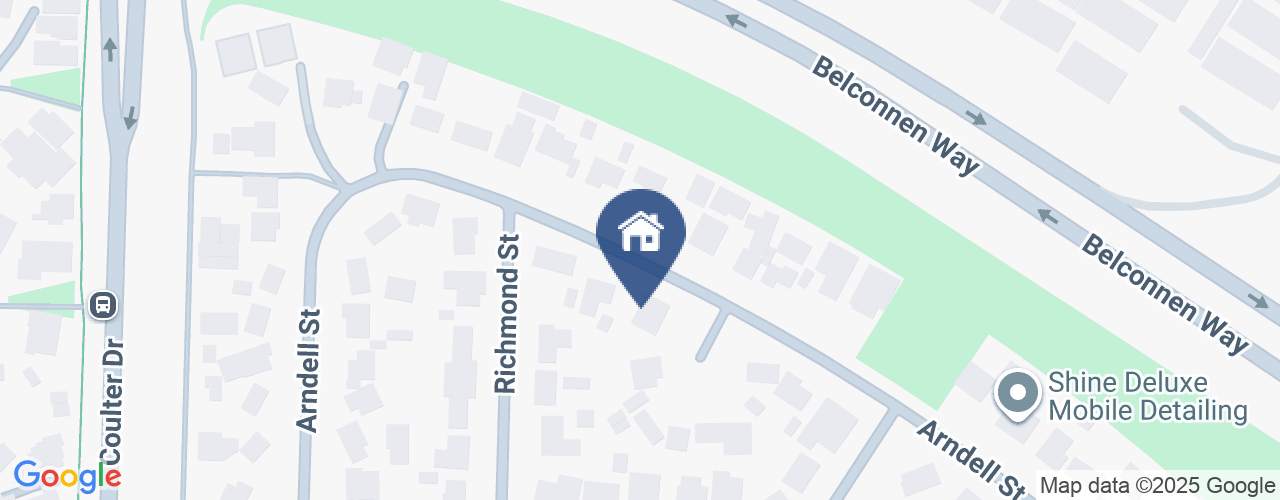
Location
35 Arndell Street
Macquarie ACT 2614
Details
4
2
2
EER: 6.0
Townhouse
Sold
Building size: | 274 sqm (approx) |
Perfectly positioned in a sought-after pocket of Macquarie, this near-new four-bedroom home combines modern design with family-friendly functionality. With thoughtful interiors, quality finishes, and multiple living areas, it's an ideal choice for families seeking space and convenience or downsizers wanting a low-maintenance lifestyle without compromise.
Step inside and be welcomed by the inviting lounge room at the front of the home – a quiet retreat ideal for entertaining or relaxing. Flowing through the wide hallway, the heart of the home opens to a light-filled kitchen, dining, and family area. The designer kitchen features stone benchtops, sleek cabinetry, a walk-in pantry, quality appliances, and a breakfast bar – perfect for casual meals or hosting family gatherings.
The main bedroom is privately positioned with a spacious walk-in robe and a stylish ensuite, while three additional bedrooms all include built-in robes and easy access to the modern bathroom with a separate toilet. Thoughtful touches such as timber flooring, ducted heating and cooling, and large windows enhance the home's sense of warmth and style.
Outdoors, sliding doors connect the family room to a covered alfresco, creating a seamless indoor-outdoor flow for year-round entertaining. The easy-care block ensures you can enjoy your weekends without the burden of high maintenance.
Located moments from Jamison Plaza, Belconnen Town Centre, local schools, and public transport, this residence offers both lifestyle and convenience in one of Canberra's most desirable suburbs.
Key Features:
- Double glazed windows and doors
- Zoned reverse cycle heating & cooling
- 2.7m ceiling heights
- Quality window treatments
- Four bedrooms, all with built-in robes
- Main bedroom with ensuite and walk-in robe
- Multiple living areas including formal lounge and open-plan family/dining
- Designer kitchen with stone benchtops, walk-in pantry
- Gas cooktop
- Large island bench ideal for meal preparation and casual dining
- Study nook
- Covered alfresco entertaining area
- Double garage with internal access
- Low-maintenance block in a convenient location
Key Statistics:
Living: 202m2 approx.
Garage: 42m2 approx.
Alfresco: 30m2 approx.
Rates: $4,019.73 per annum approx.
Land Tax: $5,999.22 per annum approx.
Body Corporate: $1,287 per quarter approx.
Disclaimer: All care has been taken in the preparation of this marketing material, and details have been obtained from sources we believe to be reliable. Blackshaw do not however guarantee the accuracy of the information, nor accept liability for any errors. Interested persons should rely solely on their own enquire.
Read MoreStep inside and be welcomed by the inviting lounge room at the front of the home – a quiet retreat ideal for entertaining or relaxing. Flowing through the wide hallway, the heart of the home opens to a light-filled kitchen, dining, and family area. The designer kitchen features stone benchtops, sleek cabinetry, a walk-in pantry, quality appliances, and a breakfast bar – perfect for casual meals or hosting family gatherings.
The main bedroom is privately positioned with a spacious walk-in robe and a stylish ensuite, while three additional bedrooms all include built-in robes and easy access to the modern bathroom with a separate toilet. Thoughtful touches such as timber flooring, ducted heating and cooling, and large windows enhance the home's sense of warmth and style.
Outdoors, sliding doors connect the family room to a covered alfresco, creating a seamless indoor-outdoor flow for year-round entertaining. The easy-care block ensures you can enjoy your weekends without the burden of high maintenance.
Located moments from Jamison Plaza, Belconnen Town Centre, local schools, and public transport, this residence offers both lifestyle and convenience in one of Canberra's most desirable suburbs.
Key Features:
- Double glazed windows and doors
- Zoned reverse cycle heating & cooling
- 2.7m ceiling heights
- Quality window treatments
- Four bedrooms, all with built-in robes
- Main bedroom with ensuite and walk-in robe
- Multiple living areas including formal lounge and open-plan family/dining
- Designer kitchen with stone benchtops, walk-in pantry
- Gas cooktop
- Large island bench ideal for meal preparation and casual dining
- Study nook
- Covered alfresco entertaining area
- Double garage with internal access
- Low-maintenance block in a convenient location
Key Statistics:
Living: 202m2 approx.
Garage: 42m2 approx.
Alfresco: 30m2 approx.
Rates: $4,019.73 per annum approx.
Land Tax: $5,999.22 per annum approx.
Body Corporate: $1,287 per quarter approx.
Disclaimer: All care has been taken in the preparation of this marketing material, and details have been obtained from sources we believe to be reliable. Blackshaw do not however guarantee the accuracy of the information, nor accept liability for any errors. Interested persons should rely solely on their own enquire.
Inspect
Contact agent


