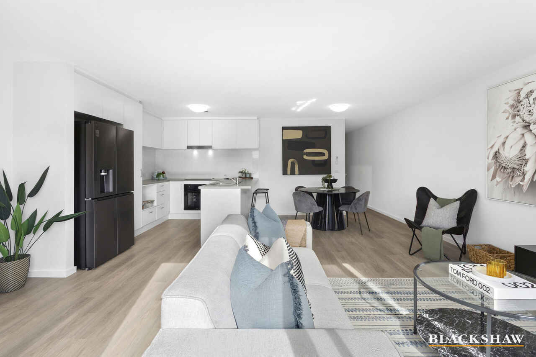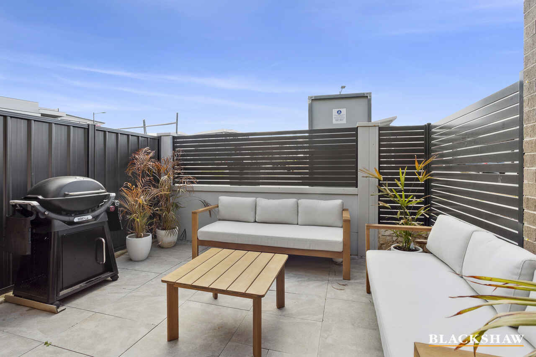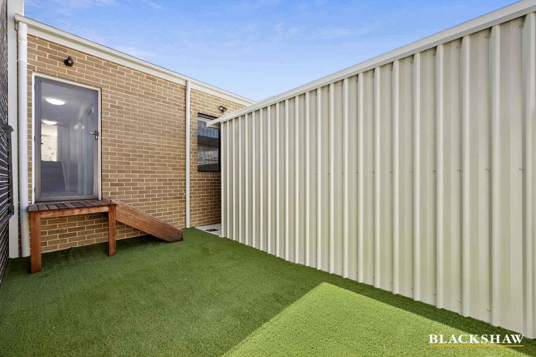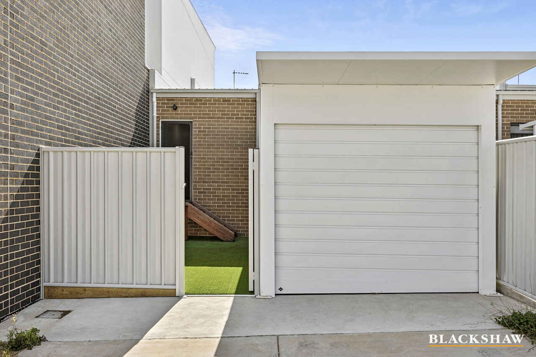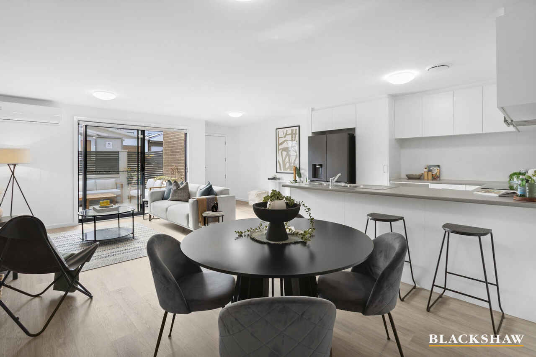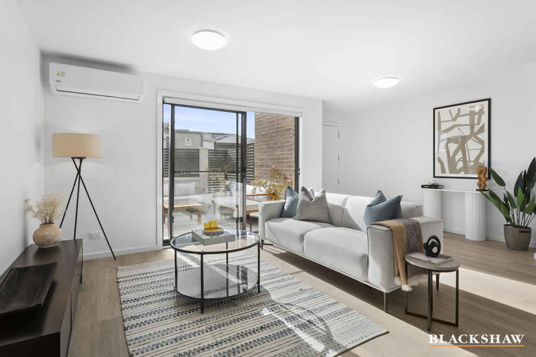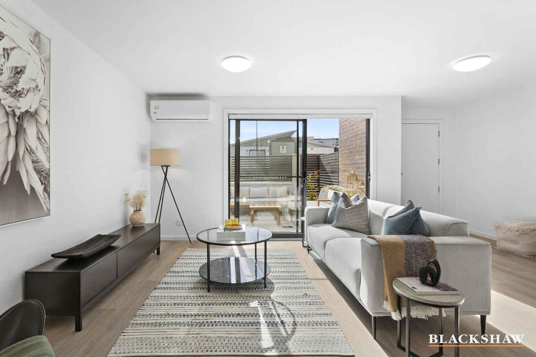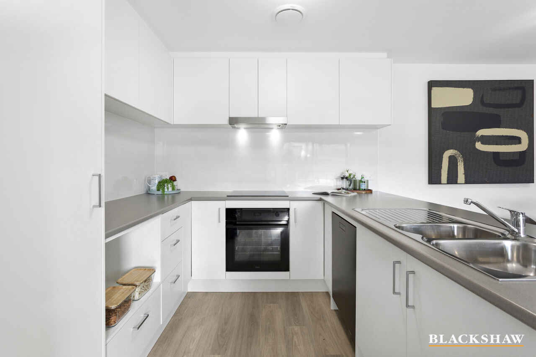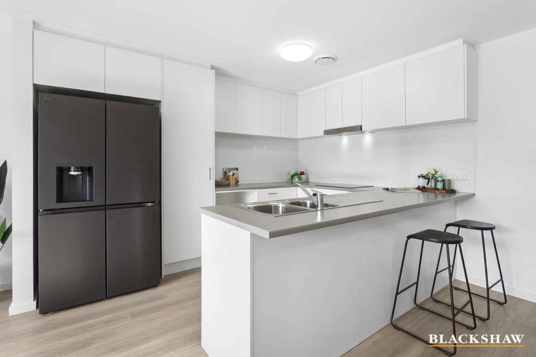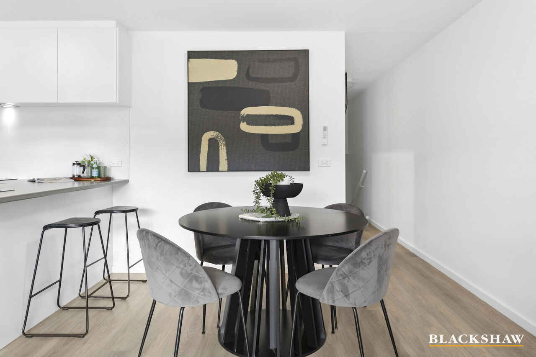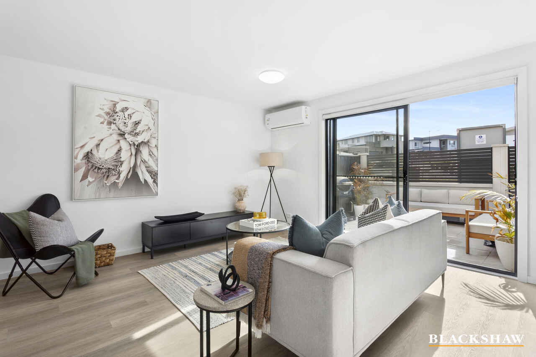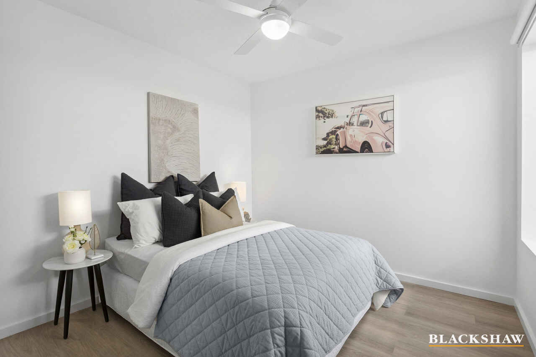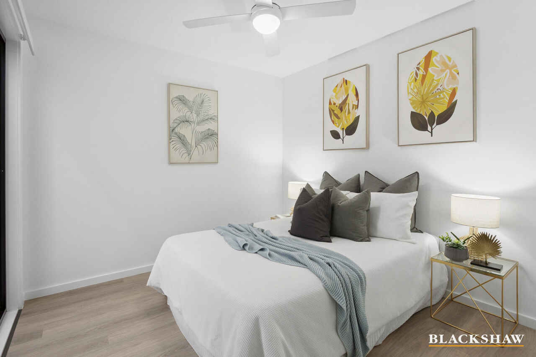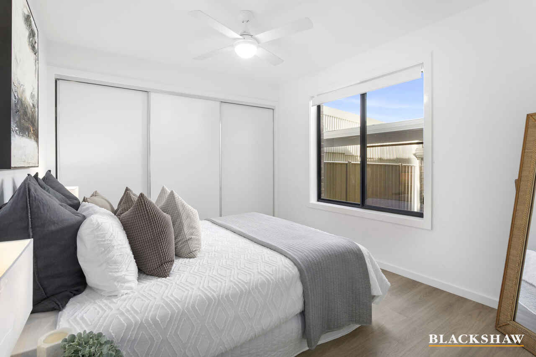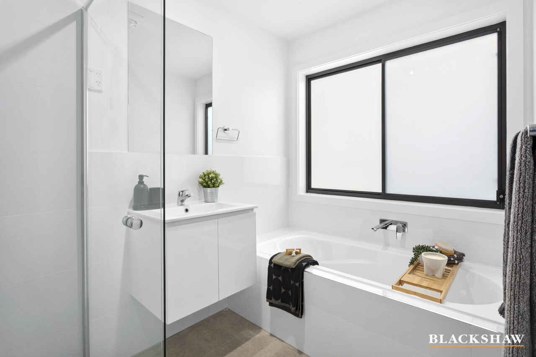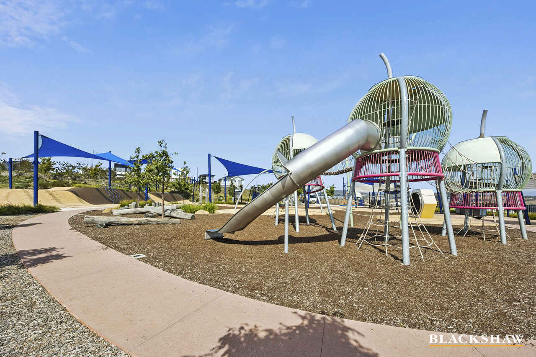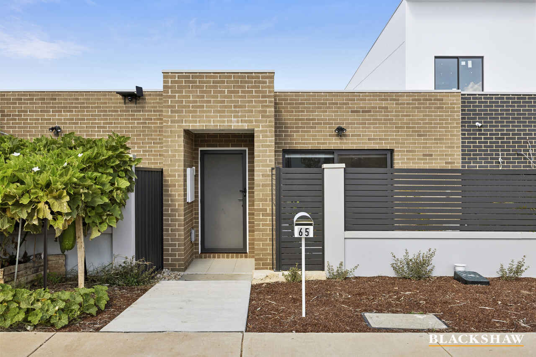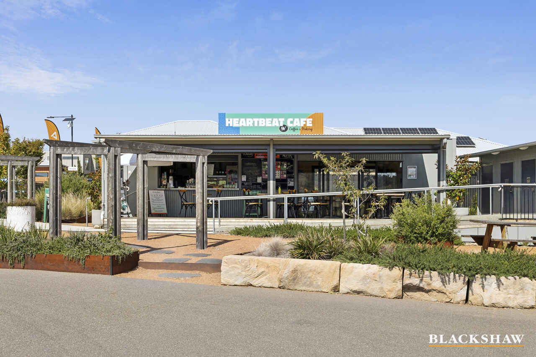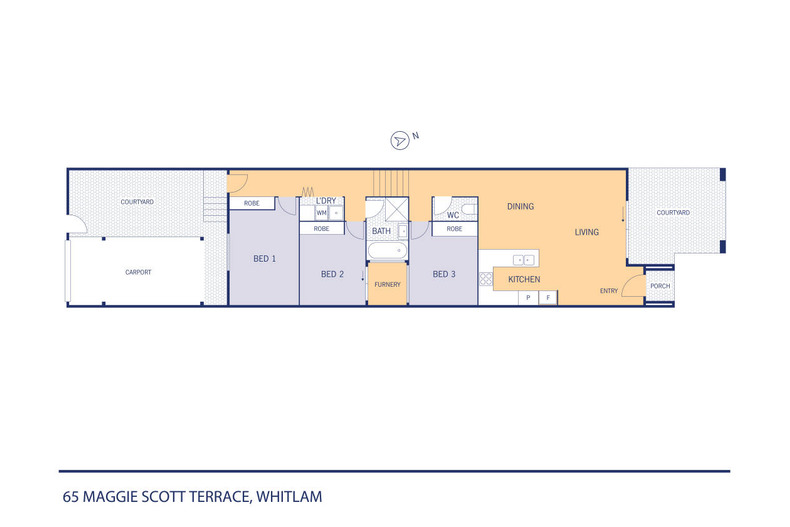Ideal for First Home Buyers - And NO Body Corporates Fees!
Sold
Location
65 Maggie Scott Terrace
Whitlam ACT 2611
Details
3
1
1
EER: 6.0
House
$745,000
Land area: | 179 sqm (approx) |
Building size: | 105.7 sqm (approx) |
Ideal for First Home Buyers who quality for ACT and Federal Government incentives! Whilst also perfect for the savvy buyer who would benefit from the 'Sustainable Household Scheme' and adding solar to this fully electric home.
Sunlit and open-plan living area with a desirable north-facing aspect, filling the space with natural light throughout the day. The sleek kitchen features a breakfast bar, quality Haier appliances, and ample storage-ideal for both everyday meals and entertaining. Hybrid timber flooring flows seamlessly through the living areas and bedrooms, combining elegance with easy maintenance.
All three bedrooms are generously sized with built-in robes and provide options as a study for those who work from home! While the modern bathroom and separate toilet provide convenience for families and guests. Enjoy year-round comfort with a reverse-cycle heating and cooling split systems. The home also includes a separate laundry for added practicality.
Outside, a private, low-maintenance courtyard awaits-perfect for relaxing in the sun or dining outdoors. With a single enclosed carport and an additional car space, parking is a breeze. Conveniently located near parks, and major arterial roads getting you in to the City in just 14mins, this home truly has it all.
Don't miss your chance to secure a modern, easy-care home! Contact us today to arrange a viewing!
Features
Separate title townhouse, no strata fees
North facing open plan living room
Modern kitchen with Haier appliances
Three bedrooms with built in robes
Either bedroom ideal as a home office
Central bathroom with separate toilet
Split system heating & cooling
Ceiling fans in bedrooms
North facing courtyard
Enclosed rear courtyard
Enclosed carport with automatic door
500metres walk to Blue Poles Park
700metres walk to local bus stop
1.5km walk to Heartbeat Cafe
14min (11km) drive to Canberra City
Living size: 105.7m2
Carport size: 34.8m2
Land size: 179m2
Year built: 2024
Rental estimate: $650 to $700pw
Property Construction Details
External Walls: Brick veneer and compressed cladding
Flooring: Concrete slab
Roof Framing: Tiber truss
Roof: Metal decking roof gladding
Window Glazing: single glazed
Ceiling insulation RValue: R5.0
Read MoreSunlit and open-plan living area with a desirable north-facing aspect, filling the space with natural light throughout the day. The sleek kitchen features a breakfast bar, quality Haier appliances, and ample storage-ideal for both everyday meals and entertaining. Hybrid timber flooring flows seamlessly through the living areas and bedrooms, combining elegance with easy maintenance.
All three bedrooms are generously sized with built-in robes and provide options as a study for those who work from home! While the modern bathroom and separate toilet provide convenience for families and guests. Enjoy year-round comfort with a reverse-cycle heating and cooling split systems. The home also includes a separate laundry for added practicality.
Outside, a private, low-maintenance courtyard awaits-perfect for relaxing in the sun or dining outdoors. With a single enclosed carport and an additional car space, parking is a breeze. Conveniently located near parks, and major arterial roads getting you in to the City in just 14mins, this home truly has it all.
Don't miss your chance to secure a modern, easy-care home! Contact us today to arrange a viewing!
Features
Separate title townhouse, no strata fees
North facing open plan living room
Modern kitchen with Haier appliances
Three bedrooms with built in robes
Either bedroom ideal as a home office
Central bathroom with separate toilet
Split system heating & cooling
Ceiling fans in bedrooms
North facing courtyard
Enclosed rear courtyard
Enclosed carport with automatic door
500metres walk to Blue Poles Park
700metres walk to local bus stop
1.5km walk to Heartbeat Cafe
14min (11km) drive to Canberra City
Living size: 105.7m2
Carport size: 34.8m2
Land size: 179m2
Year built: 2024
Rental estimate: $650 to $700pw
Property Construction Details
External Walls: Brick veneer and compressed cladding
Flooring: Concrete slab
Roof Framing: Tiber truss
Roof: Metal decking roof gladding
Window Glazing: single glazed
Ceiling insulation RValue: R5.0
Inspect
Contact agent
Listing agents
Ideal for First Home Buyers who quality for ACT and Federal Government incentives! Whilst also perfect for the savvy buyer who would benefit from the 'Sustainable Household Scheme' and adding solar to this fully electric home.
Sunlit and open-plan living area with a desirable north-facing aspect, filling the space with natural light throughout the day. The sleek kitchen features a breakfast bar, quality Haier appliances, and ample storage-ideal for both everyday meals and entertaining. Hybrid timber flooring flows seamlessly through the living areas and bedrooms, combining elegance with easy maintenance.
All three bedrooms are generously sized with built-in robes and provide options as a study for those who work from home! While the modern bathroom and separate toilet provide convenience for families and guests. Enjoy year-round comfort with a reverse-cycle heating and cooling split systems. The home also includes a separate laundry for added practicality.
Outside, a private, low-maintenance courtyard awaits-perfect for relaxing in the sun or dining outdoors. With a single enclosed carport and an additional car space, parking is a breeze. Conveniently located near parks, and major arterial roads getting you in to the City in just 14mins, this home truly has it all.
Don't miss your chance to secure a modern, easy-care home! Contact us today to arrange a viewing!
Features
Separate title townhouse, no strata fees
North facing open plan living room
Modern kitchen with Haier appliances
Three bedrooms with built in robes
Either bedroom ideal as a home office
Central bathroom with separate toilet
Split system heating & cooling
Ceiling fans in bedrooms
North facing courtyard
Enclosed rear courtyard
Enclosed carport with automatic door
500metres walk to Blue Poles Park
700metres walk to local bus stop
1.5km walk to Heartbeat Cafe
14min (11km) drive to Canberra City
Living size: 105.7m2
Carport size: 34.8m2
Land size: 179m2
Year built: 2024
Rental estimate: $650 to $700pw
Property Construction Details
External Walls: Brick veneer and compressed cladding
Flooring: Concrete slab
Roof Framing: Tiber truss
Roof: Metal decking roof gladding
Window Glazing: single glazed
Ceiling insulation RValue: R5.0
Read MoreSunlit and open-plan living area with a desirable north-facing aspect, filling the space with natural light throughout the day. The sleek kitchen features a breakfast bar, quality Haier appliances, and ample storage-ideal for both everyday meals and entertaining. Hybrid timber flooring flows seamlessly through the living areas and bedrooms, combining elegance with easy maintenance.
All three bedrooms are generously sized with built-in robes and provide options as a study for those who work from home! While the modern bathroom and separate toilet provide convenience for families and guests. Enjoy year-round comfort with a reverse-cycle heating and cooling split systems. The home also includes a separate laundry for added practicality.
Outside, a private, low-maintenance courtyard awaits-perfect for relaxing in the sun or dining outdoors. With a single enclosed carport and an additional car space, parking is a breeze. Conveniently located near parks, and major arterial roads getting you in to the City in just 14mins, this home truly has it all.
Don't miss your chance to secure a modern, easy-care home! Contact us today to arrange a viewing!
Features
Separate title townhouse, no strata fees
North facing open plan living room
Modern kitchen with Haier appliances
Three bedrooms with built in robes
Either bedroom ideal as a home office
Central bathroom with separate toilet
Split system heating & cooling
Ceiling fans in bedrooms
North facing courtyard
Enclosed rear courtyard
Enclosed carport with automatic door
500metres walk to Blue Poles Park
700metres walk to local bus stop
1.5km walk to Heartbeat Cafe
14min (11km) drive to Canberra City
Living size: 105.7m2
Carport size: 34.8m2
Land size: 179m2
Year built: 2024
Rental estimate: $650 to $700pw
Property Construction Details
External Walls: Brick veneer and compressed cladding
Flooring: Concrete slab
Roof Framing: Tiber truss
Roof: Metal decking roof gladding
Window Glazing: single glazed
Ceiling insulation RValue: R5.0
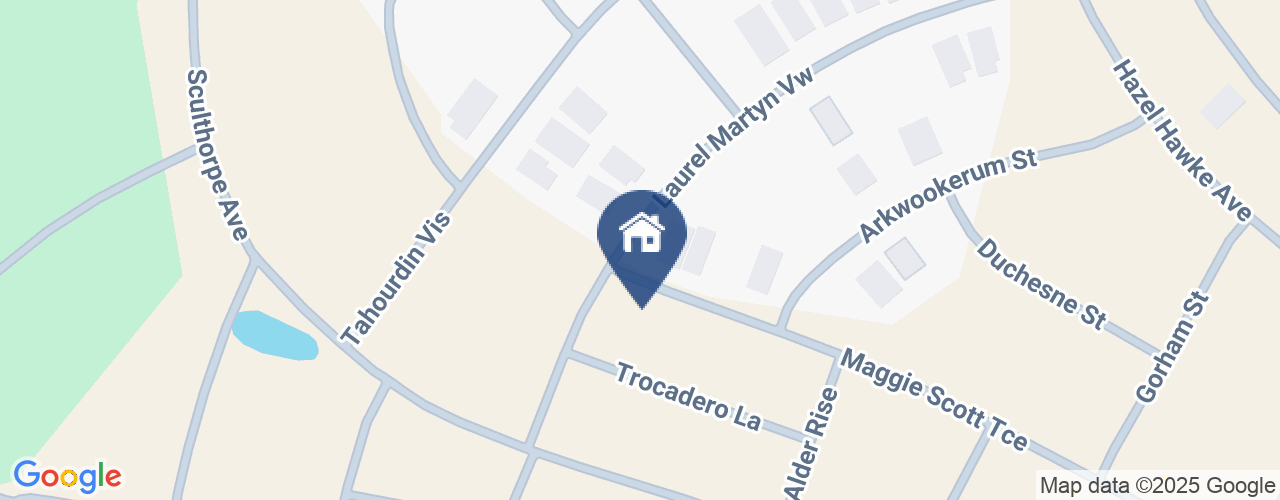
Location
65 Maggie Scott Terrace
Whitlam ACT 2611
Details
3
1
1
EER: 6.0
House
$745,000
Land area: | 179 sqm (approx) |
Building size: | 105.7 sqm (approx) |
Ideal for First Home Buyers who quality for ACT and Federal Government incentives! Whilst also perfect for the savvy buyer who would benefit from the 'Sustainable Household Scheme' and adding solar to this fully electric home.
Sunlit and open-plan living area with a desirable north-facing aspect, filling the space with natural light throughout the day. The sleek kitchen features a breakfast bar, quality Haier appliances, and ample storage-ideal for both everyday meals and entertaining. Hybrid timber flooring flows seamlessly through the living areas and bedrooms, combining elegance with easy maintenance.
All three bedrooms are generously sized with built-in robes and provide options as a study for those who work from home! While the modern bathroom and separate toilet provide convenience for families and guests. Enjoy year-round comfort with a reverse-cycle heating and cooling split systems. The home also includes a separate laundry for added practicality.
Outside, a private, low-maintenance courtyard awaits-perfect for relaxing in the sun or dining outdoors. With a single enclosed carport and an additional car space, parking is a breeze. Conveniently located near parks, and major arterial roads getting you in to the City in just 14mins, this home truly has it all.
Don't miss your chance to secure a modern, easy-care home! Contact us today to arrange a viewing!
Features
Separate title townhouse, no strata fees
North facing open plan living room
Modern kitchen with Haier appliances
Three bedrooms with built in robes
Either bedroom ideal as a home office
Central bathroom with separate toilet
Split system heating & cooling
Ceiling fans in bedrooms
North facing courtyard
Enclosed rear courtyard
Enclosed carport with automatic door
500metres walk to Blue Poles Park
700metres walk to local bus stop
1.5km walk to Heartbeat Cafe
14min (11km) drive to Canberra City
Living size: 105.7m2
Carport size: 34.8m2
Land size: 179m2
Year built: 2024
Rental estimate: $650 to $700pw
Property Construction Details
External Walls: Brick veneer and compressed cladding
Flooring: Concrete slab
Roof Framing: Tiber truss
Roof: Metal decking roof gladding
Window Glazing: single glazed
Ceiling insulation RValue: R5.0
Read MoreSunlit and open-plan living area with a desirable north-facing aspect, filling the space with natural light throughout the day. The sleek kitchen features a breakfast bar, quality Haier appliances, and ample storage-ideal for both everyday meals and entertaining. Hybrid timber flooring flows seamlessly through the living areas and bedrooms, combining elegance with easy maintenance.
All three bedrooms are generously sized with built-in robes and provide options as a study for those who work from home! While the modern bathroom and separate toilet provide convenience for families and guests. Enjoy year-round comfort with a reverse-cycle heating and cooling split systems. The home also includes a separate laundry for added practicality.
Outside, a private, low-maintenance courtyard awaits-perfect for relaxing in the sun or dining outdoors. With a single enclosed carport and an additional car space, parking is a breeze. Conveniently located near parks, and major arterial roads getting you in to the City in just 14mins, this home truly has it all.
Don't miss your chance to secure a modern, easy-care home! Contact us today to arrange a viewing!
Features
Separate title townhouse, no strata fees
North facing open plan living room
Modern kitchen with Haier appliances
Three bedrooms with built in robes
Either bedroom ideal as a home office
Central bathroom with separate toilet
Split system heating & cooling
Ceiling fans in bedrooms
North facing courtyard
Enclosed rear courtyard
Enclosed carport with automatic door
500metres walk to Blue Poles Park
700metres walk to local bus stop
1.5km walk to Heartbeat Cafe
14min (11km) drive to Canberra City
Living size: 105.7m2
Carport size: 34.8m2
Land size: 179m2
Year built: 2024
Rental estimate: $650 to $700pw
Property Construction Details
External Walls: Brick veneer and compressed cladding
Flooring: Concrete slab
Roof Framing: Tiber truss
Roof: Metal decking roof gladding
Window Glazing: single glazed
Ceiling insulation RValue: R5.0
Inspect
Contact agent


