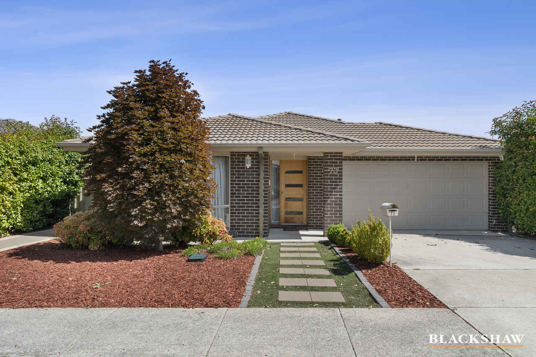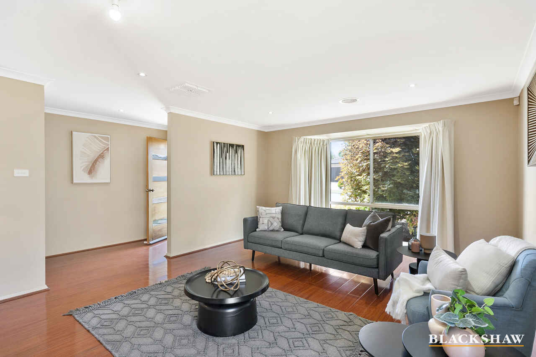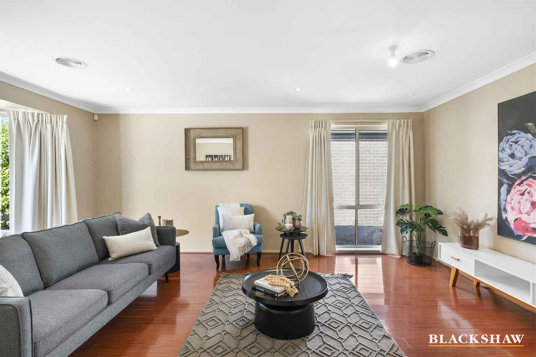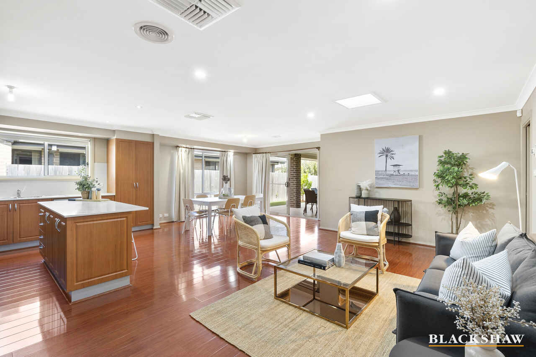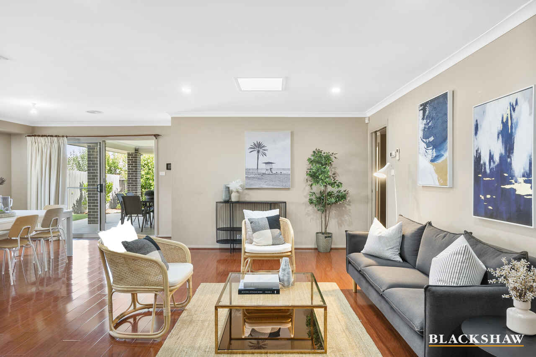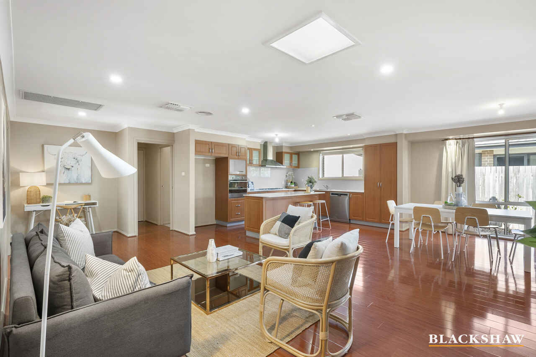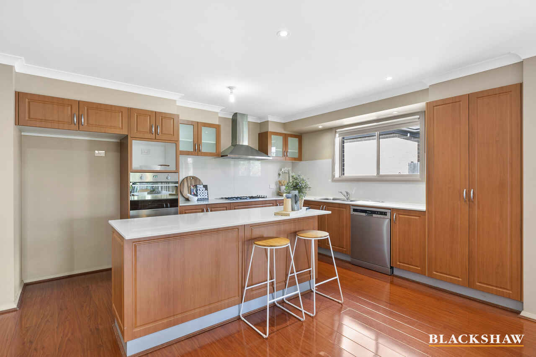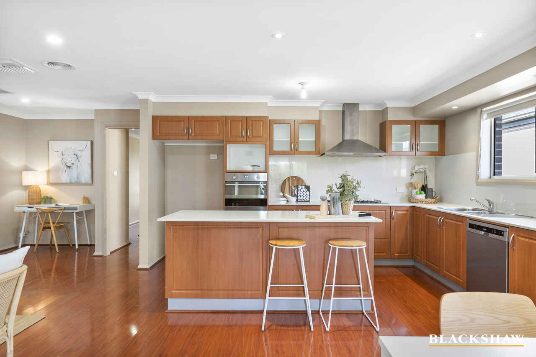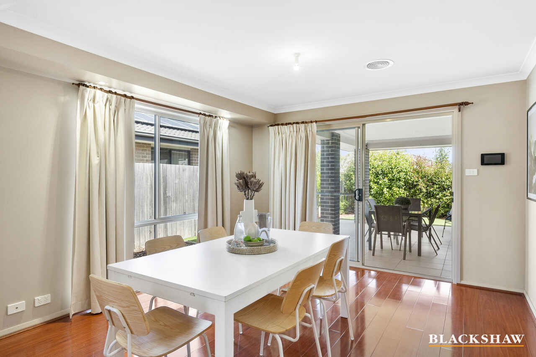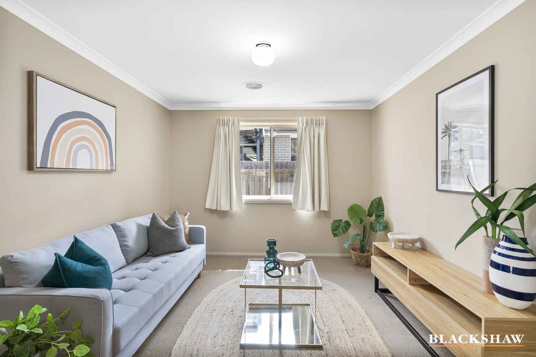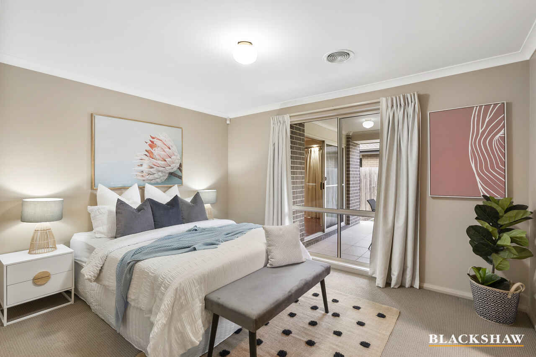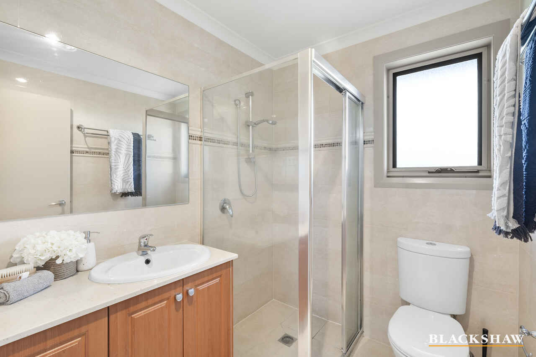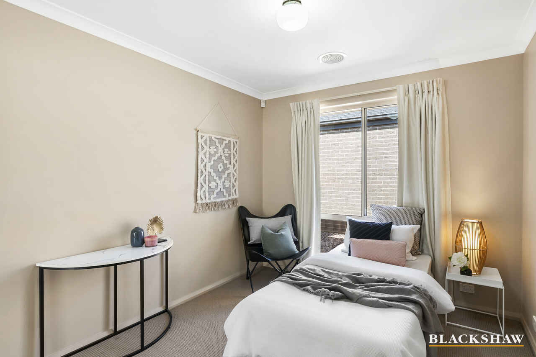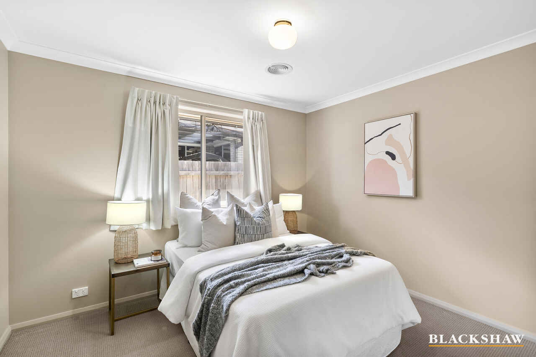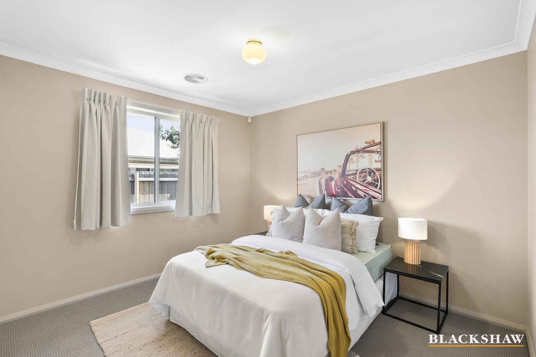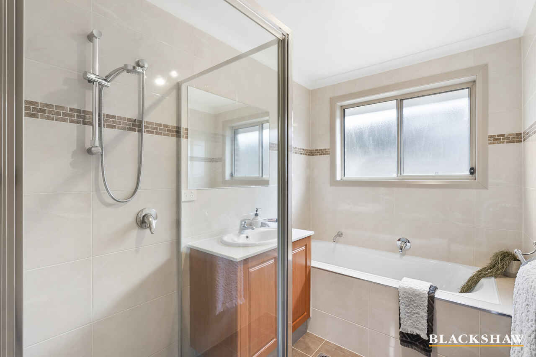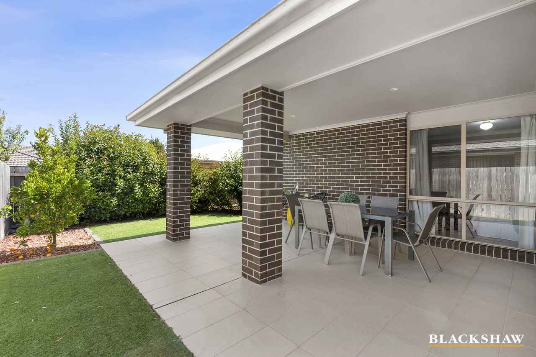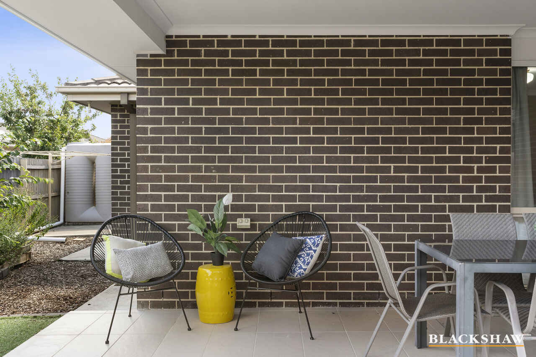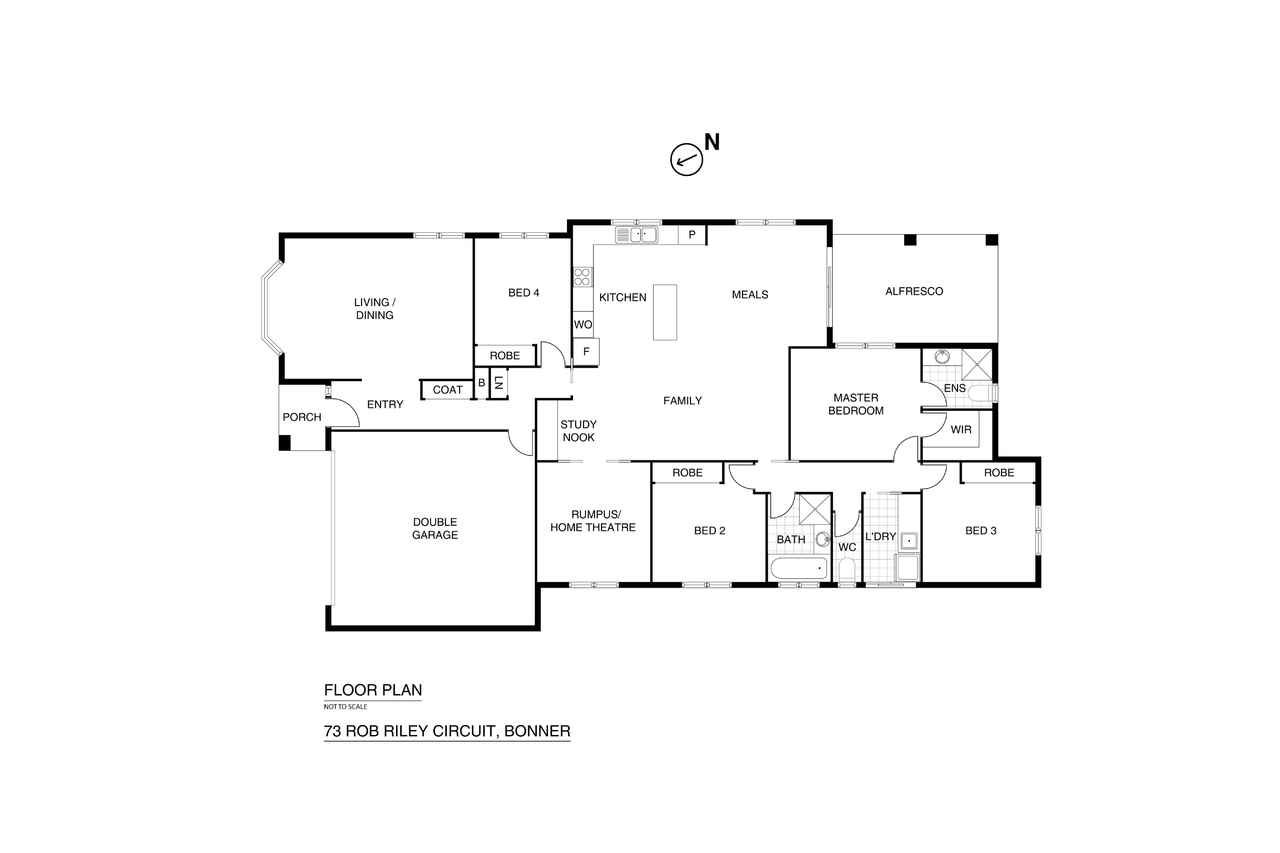Spacious, modern, and low maintenance family home
Sold
Location
73 Rob Riley Circuit
Bonner ACT 2914
Details
4
2
2
EER: 4.0
House
Auction Wednesday, 8 Mar 06:00 PM On site
Land area: | 450 sqm (approx) |
Building size: | 230 sqm (approx) |
This beautifully designed home offers a functional floor plan catering for the demands of multi-generational families.
Enjoy relaxing with family and friends in the spacious north-facing lounge room or prepare a feast in the well-appointed kitchen complete with quality appliances, ample cupboard space, and a central island, where people can gather. The open plan living flows seamlessly out to the covered outdoor entertaining area, and the private low maintenance garden.
A multi-purpose living room provides endless opportunities for a rumpus room where you can close the doors and the toys are out of sight. What about setting up the ultimate home theatre? Or perhaps a room designated for working from home? The options are exciting!
The main bedroom with ensuite & walk-in robe and the two remaining bedrooms are segregated at the rear of the home, as well as the family bathroom with floor to ceiling tiles and a bright laundry with ample bench space.
Located in a family friendly suburb where you can walk to the local primary school, the shops, and public transport links, enjoy a game of cricket on the oval, BBQ with friends at one of the playgrounds and weekend walks through Mulligans Flat Reserve.
Do not miss the opportunity of viewing this beautifully maintained family home offers the opportunity for modern family living and space for extended family.
Features
- Spacious kitchen with island
- 900mm oven, 6 gas burner cook top & dishwasher
- Open-plan living room
- North-facing formal lounge room
- Multipurpose room, ideal as theatre, rumpus or home office
- Alfresco - covered outdoor entertaining area
- Gas connection for BBQ
- Main bedroom with ensuite and walk-in robe
- Remaining bedrooms with built-in robes
- Family bathroom with floor to ceiling tiles
- Automatic double garage, fully tiled with storage cupboards
- Ducted gas heating & evaporative cooling
- Ducted vacuum and instant gas hot water
- Rain water tank
- 1.4kw Solar System
Living size: 192m2
Garage Size: 38m2
Land size: 449m2
EER: 4
Rates: $2,526 approx.
Land Tax: $3,682 approx. if rented
UV: $475,000
Read MoreEnjoy relaxing with family and friends in the spacious north-facing lounge room or prepare a feast in the well-appointed kitchen complete with quality appliances, ample cupboard space, and a central island, where people can gather. The open plan living flows seamlessly out to the covered outdoor entertaining area, and the private low maintenance garden.
A multi-purpose living room provides endless opportunities for a rumpus room where you can close the doors and the toys are out of sight. What about setting up the ultimate home theatre? Or perhaps a room designated for working from home? The options are exciting!
The main bedroom with ensuite & walk-in robe and the two remaining bedrooms are segregated at the rear of the home, as well as the family bathroom with floor to ceiling tiles and a bright laundry with ample bench space.
Located in a family friendly suburb where you can walk to the local primary school, the shops, and public transport links, enjoy a game of cricket on the oval, BBQ with friends at one of the playgrounds and weekend walks through Mulligans Flat Reserve.
Do not miss the opportunity of viewing this beautifully maintained family home offers the opportunity for modern family living and space for extended family.
Features
- Spacious kitchen with island
- 900mm oven, 6 gas burner cook top & dishwasher
- Open-plan living room
- North-facing formal lounge room
- Multipurpose room, ideal as theatre, rumpus or home office
- Alfresco - covered outdoor entertaining area
- Gas connection for BBQ
- Main bedroom with ensuite and walk-in robe
- Remaining bedrooms with built-in robes
- Family bathroom with floor to ceiling tiles
- Automatic double garage, fully tiled with storage cupboards
- Ducted gas heating & evaporative cooling
- Ducted vacuum and instant gas hot water
- Rain water tank
- 1.4kw Solar System
Living size: 192m2
Garage Size: 38m2
Land size: 449m2
EER: 4
Rates: $2,526 approx.
Land Tax: $3,682 approx. if rented
UV: $475,000
Inspect
Contact agent
Listing agents
This beautifully designed home offers a functional floor plan catering for the demands of multi-generational families.
Enjoy relaxing with family and friends in the spacious north-facing lounge room or prepare a feast in the well-appointed kitchen complete with quality appliances, ample cupboard space, and a central island, where people can gather. The open plan living flows seamlessly out to the covered outdoor entertaining area, and the private low maintenance garden.
A multi-purpose living room provides endless opportunities for a rumpus room where you can close the doors and the toys are out of sight. What about setting up the ultimate home theatre? Or perhaps a room designated for working from home? The options are exciting!
The main bedroom with ensuite & walk-in robe and the two remaining bedrooms are segregated at the rear of the home, as well as the family bathroom with floor to ceiling tiles and a bright laundry with ample bench space.
Located in a family friendly suburb where you can walk to the local primary school, the shops, and public transport links, enjoy a game of cricket on the oval, BBQ with friends at one of the playgrounds and weekend walks through Mulligans Flat Reserve.
Do not miss the opportunity of viewing this beautifully maintained family home offers the opportunity for modern family living and space for extended family.
Features
- Spacious kitchen with island
- 900mm oven, 6 gas burner cook top & dishwasher
- Open-plan living room
- North-facing formal lounge room
- Multipurpose room, ideal as theatre, rumpus or home office
- Alfresco - covered outdoor entertaining area
- Gas connection for BBQ
- Main bedroom with ensuite and walk-in robe
- Remaining bedrooms with built-in robes
- Family bathroom with floor to ceiling tiles
- Automatic double garage, fully tiled with storage cupboards
- Ducted gas heating & evaporative cooling
- Ducted vacuum and instant gas hot water
- Rain water tank
- 1.4kw Solar System
Living size: 192m2
Garage Size: 38m2
Land size: 449m2
EER: 4
Rates: $2,526 approx.
Land Tax: $3,682 approx. if rented
UV: $475,000
Read MoreEnjoy relaxing with family and friends in the spacious north-facing lounge room or prepare a feast in the well-appointed kitchen complete with quality appliances, ample cupboard space, and a central island, where people can gather. The open plan living flows seamlessly out to the covered outdoor entertaining area, and the private low maintenance garden.
A multi-purpose living room provides endless opportunities for a rumpus room where you can close the doors and the toys are out of sight. What about setting up the ultimate home theatre? Or perhaps a room designated for working from home? The options are exciting!
The main bedroom with ensuite & walk-in robe and the two remaining bedrooms are segregated at the rear of the home, as well as the family bathroom with floor to ceiling tiles and a bright laundry with ample bench space.
Located in a family friendly suburb where you can walk to the local primary school, the shops, and public transport links, enjoy a game of cricket on the oval, BBQ with friends at one of the playgrounds and weekend walks through Mulligans Flat Reserve.
Do not miss the opportunity of viewing this beautifully maintained family home offers the opportunity for modern family living and space for extended family.
Features
- Spacious kitchen with island
- 900mm oven, 6 gas burner cook top & dishwasher
- Open-plan living room
- North-facing formal lounge room
- Multipurpose room, ideal as theatre, rumpus or home office
- Alfresco - covered outdoor entertaining area
- Gas connection for BBQ
- Main bedroom with ensuite and walk-in robe
- Remaining bedrooms with built-in robes
- Family bathroom with floor to ceiling tiles
- Automatic double garage, fully tiled with storage cupboards
- Ducted gas heating & evaporative cooling
- Ducted vacuum and instant gas hot water
- Rain water tank
- 1.4kw Solar System
Living size: 192m2
Garage Size: 38m2
Land size: 449m2
EER: 4
Rates: $2,526 approx.
Land Tax: $3,682 approx. if rented
UV: $475,000
Location
73 Rob Riley Circuit
Bonner ACT 2914
Details
4
2
2
EER: 4.0
House
Auction Wednesday, 8 Mar 06:00 PM On site
Land area: | 450 sqm (approx) |
Building size: | 230 sqm (approx) |
This beautifully designed home offers a functional floor plan catering for the demands of multi-generational families.
Enjoy relaxing with family and friends in the spacious north-facing lounge room or prepare a feast in the well-appointed kitchen complete with quality appliances, ample cupboard space, and a central island, where people can gather. The open plan living flows seamlessly out to the covered outdoor entertaining area, and the private low maintenance garden.
A multi-purpose living room provides endless opportunities for a rumpus room where you can close the doors and the toys are out of sight. What about setting up the ultimate home theatre? Or perhaps a room designated for working from home? The options are exciting!
The main bedroom with ensuite & walk-in robe and the two remaining bedrooms are segregated at the rear of the home, as well as the family bathroom with floor to ceiling tiles and a bright laundry with ample bench space.
Located in a family friendly suburb where you can walk to the local primary school, the shops, and public transport links, enjoy a game of cricket on the oval, BBQ with friends at one of the playgrounds and weekend walks through Mulligans Flat Reserve.
Do not miss the opportunity of viewing this beautifully maintained family home offers the opportunity for modern family living and space for extended family.
Features
- Spacious kitchen with island
- 900mm oven, 6 gas burner cook top & dishwasher
- Open-plan living room
- North-facing formal lounge room
- Multipurpose room, ideal as theatre, rumpus or home office
- Alfresco - covered outdoor entertaining area
- Gas connection for BBQ
- Main bedroom with ensuite and walk-in robe
- Remaining bedrooms with built-in robes
- Family bathroom with floor to ceiling tiles
- Automatic double garage, fully tiled with storage cupboards
- Ducted gas heating & evaporative cooling
- Ducted vacuum and instant gas hot water
- Rain water tank
- 1.4kw Solar System
Living size: 192m2
Garage Size: 38m2
Land size: 449m2
EER: 4
Rates: $2,526 approx.
Land Tax: $3,682 approx. if rented
UV: $475,000
Read MoreEnjoy relaxing with family and friends in the spacious north-facing lounge room or prepare a feast in the well-appointed kitchen complete with quality appliances, ample cupboard space, and a central island, where people can gather. The open plan living flows seamlessly out to the covered outdoor entertaining area, and the private low maintenance garden.
A multi-purpose living room provides endless opportunities for a rumpus room where you can close the doors and the toys are out of sight. What about setting up the ultimate home theatre? Or perhaps a room designated for working from home? The options are exciting!
The main bedroom with ensuite & walk-in robe and the two remaining bedrooms are segregated at the rear of the home, as well as the family bathroom with floor to ceiling tiles and a bright laundry with ample bench space.
Located in a family friendly suburb where you can walk to the local primary school, the shops, and public transport links, enjoy a game of cricket on the oval, BBQ with friends at one of the playgrounds and weekend walks through Mulligans Flat Reserve.
Do not miss the opportunity of viewing this beautifully maintained family home offers the opportunity for modern family living and space for extended family.
Features
- Spacious kitchen with island
- 900mm oven, 6 gas burner cook top & dishwasher
- Open-plan living room
- North-facing formal lounge room
- Multipurpose room, ideal as theatre, rumpus or home office
- Alfresco - covered outdoor entertaining area
- Gas connection for BBQ
- Main bedroom with ensuite and walk-in robe
- Remaining bedrooms with built-in robes
- Family bathroom with floor to ceiling tiles
- Automatic double garage, fully tiled with storage cupboards
- Ducted gas heating & evaporative cooling
- Ducted vacuum and instant gas hot water
- Rain water tank
- 1.4kw Solar System
Living size: 192m2
Garage Size: 38m2
Land size: 449m2
EER: 4
Rates: $2,526 approx.
Land Tax: $3,682 approx. if rented
UV: $475,000
Inspect
Contact agent


