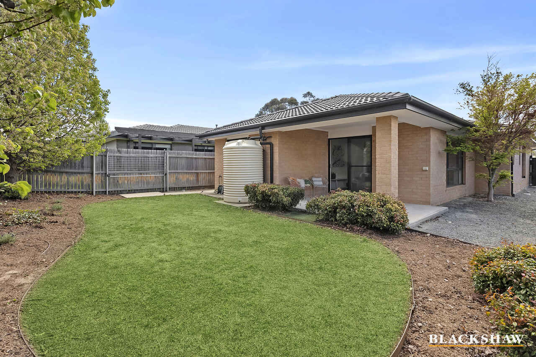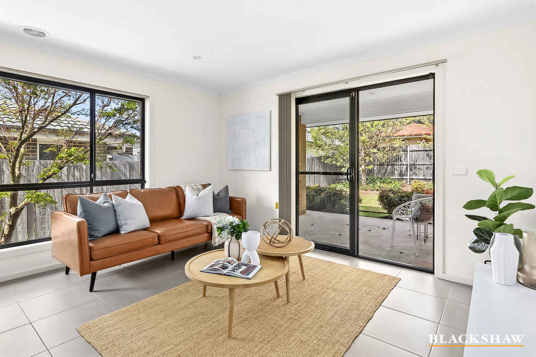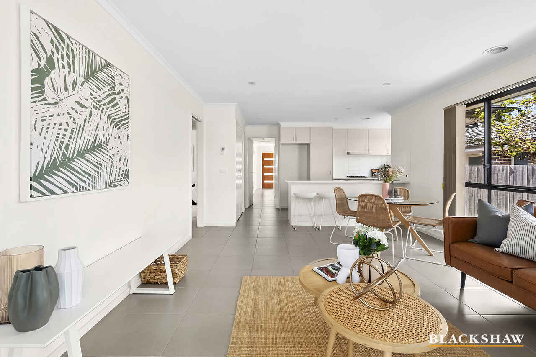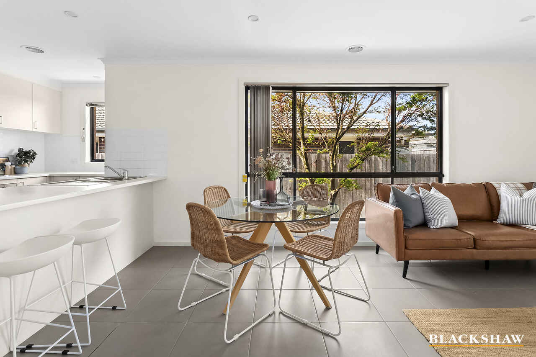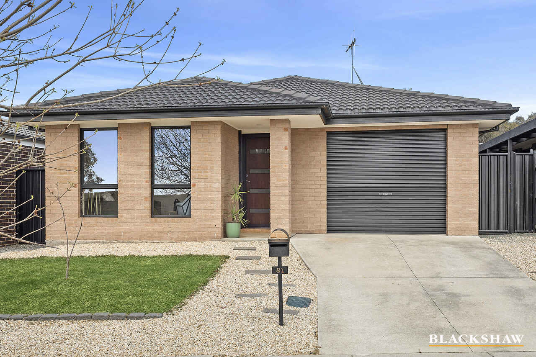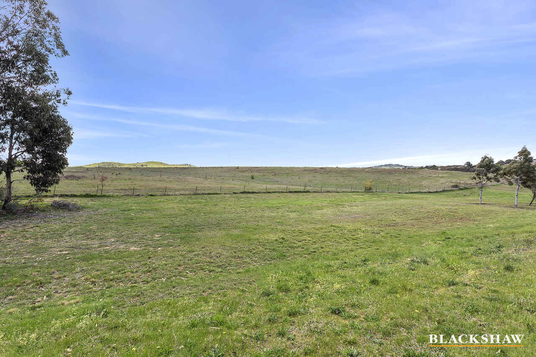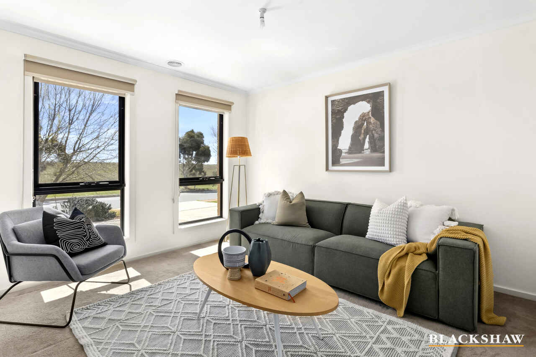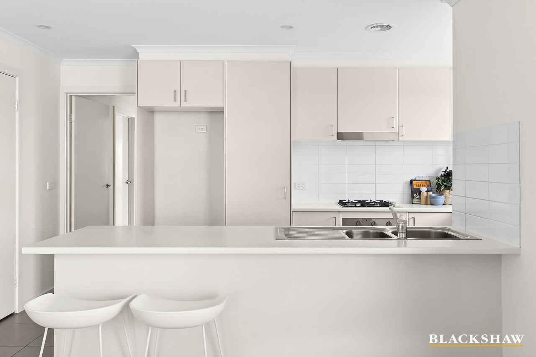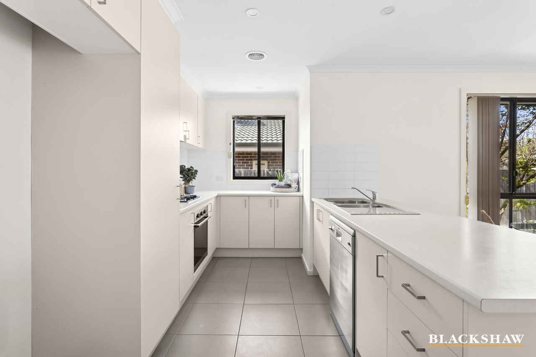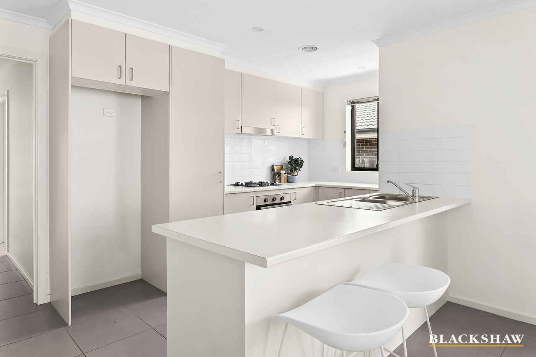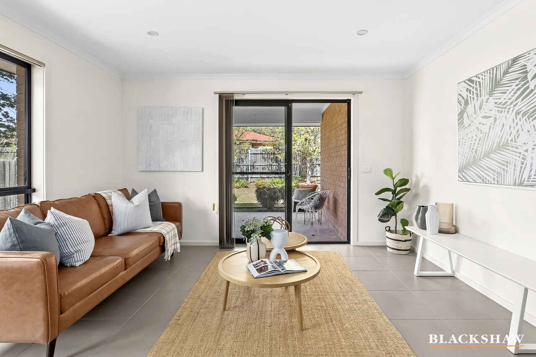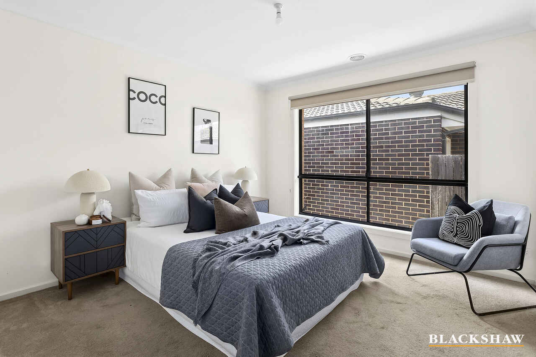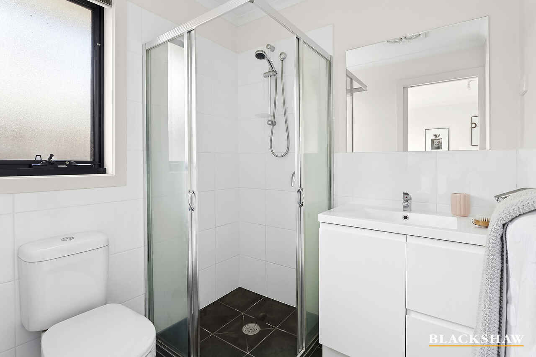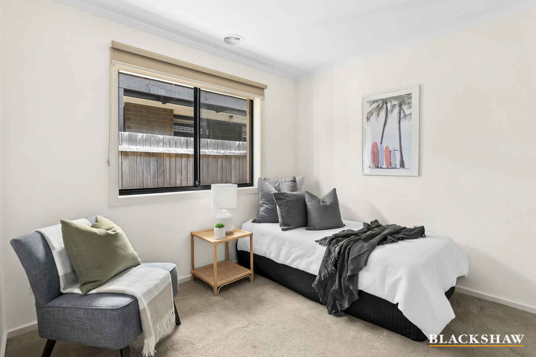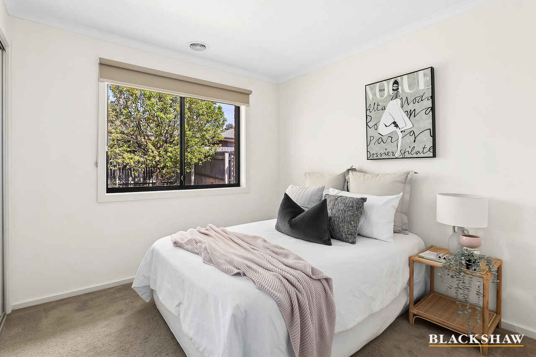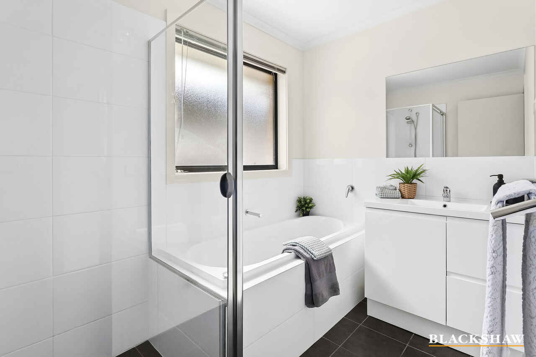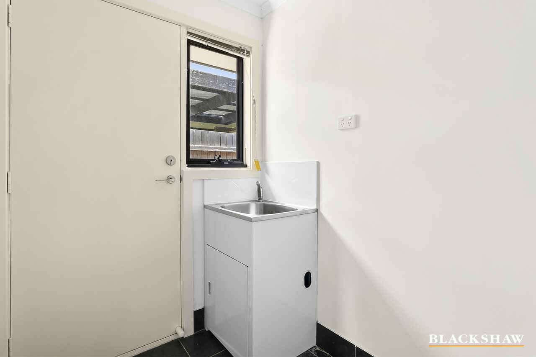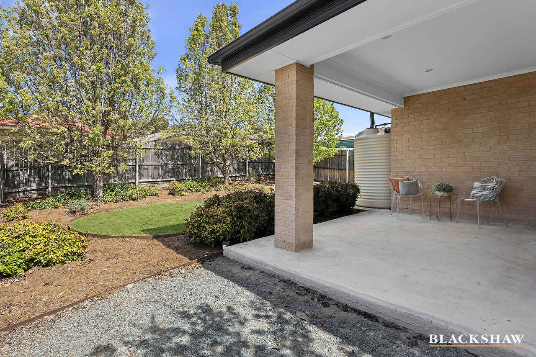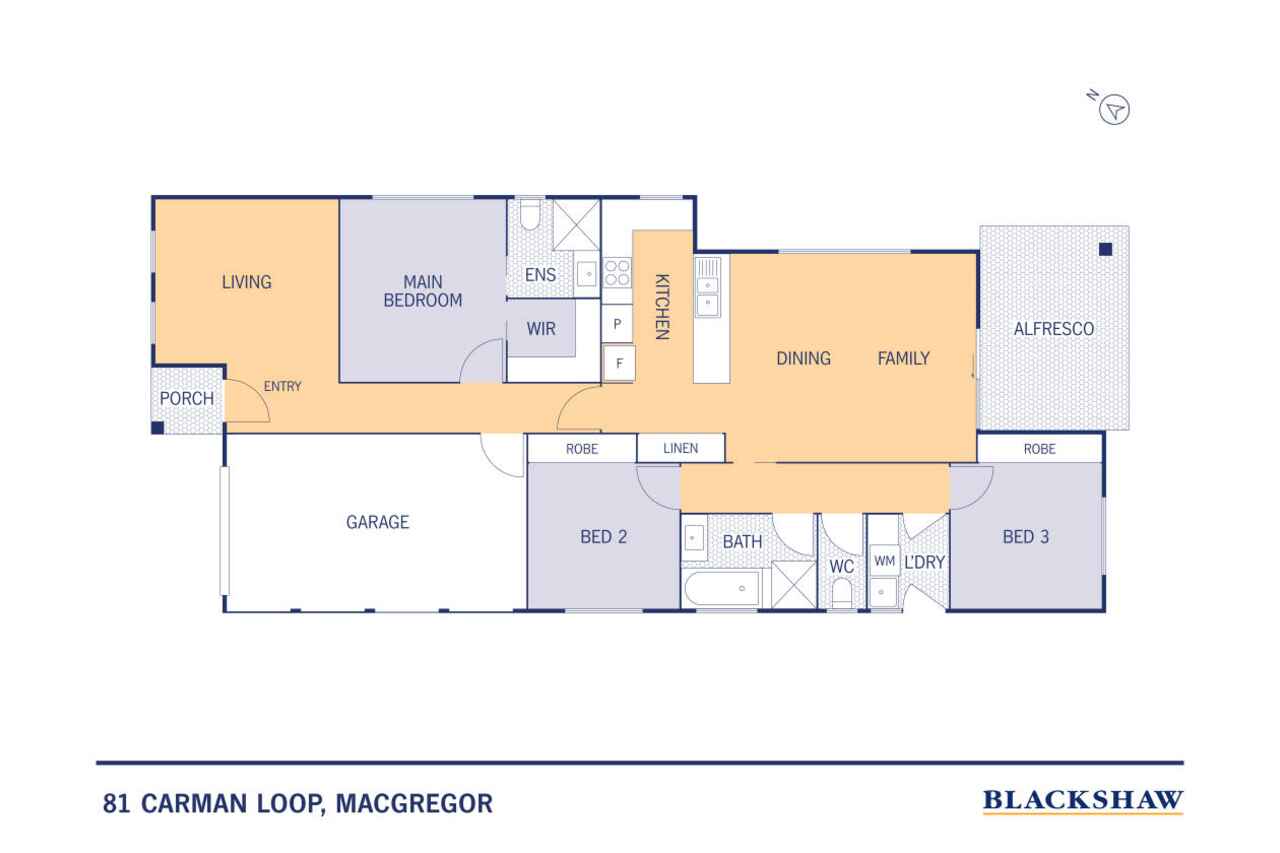Auction changed to timed online Wednesday 15th Oct 2pm
Sold
Location
81 Carman Loop
Macgregor ACT 2615
Details
3
2
1
EER: 5.5
House
Auction Wednesday, 15 Oct 02:00 PM On site
Land area: | 399 sqm (approx) |
Building size: | 143.3 sqm (approx) |
Please note the auction has changed to timed online commencing at 10:00am finishing at 2pm on Wednesday 15th October.
Buyers can register to the Timed Auction platform via the link provided and will be able to make bid in a fair and transparent way to secure the sale. Once the countdown is up and the Vendors reserve price has been met, the highest bidder wins the auction. At this point a contract will be provided for execution by both parties.
To participate in this auction please use the link below & contact Naomi or Matt if you have any questions.
https://buy.realtair.com/properties/191374
Welcome to a home that makes life easy while offering Canberra's natural beauty right on your doorstep!
At the front of the home, the light-filled lounge frames the views, creating a warm and inviting space to relax and enjoy the sunsets. The family room that is looked over by the central kitchen offers space for family and leads out to the covered outdoor entertaining area.
The bedrooms are all segregated giving each family member privacy, with the main featuring a walk-in robe and ensuite, and the remaining two bedrooms feature built in robes and as separated would be ideal as a home office and share a family bathroom.
Outside, the private backyard strikes the right balance between low-maintenance living and space for a keen gardener or children to run freely. Single car garage with remote control roller door and internal entrance.
Located opposite Jarramlee–West Nature Reserve you are welcomed home to beautiful open views, endless walking tracks and gorgeous sunsets.
Contact Naomi on 0401 313 072 to arrange a viewing today!
Features
Formal lounge with views over the reserve
Open plan family room
Central kitchen with gas cooking
Main bedroom with ensuite and walk in robe
Two separated bedrooms, ideal as home office
Central family bathroom with separate toilet
Ducted gas heating
Single car garage with internal entry
Fully fenced and low maintenance landscaping
Rainwater tank
Living size: 119.3m2
Garage size: 24m2
Land size: 399m2
Year built: 2014
Rental estimate: $640 to $670pw approx
Rates: $2,967 (approx 2024)
Land tax: $4,263 (approx 2024)
UV: $421,000 (approx 2024)
Property Construction Details
Flooring: Concrete
External walls: Brick Veneer
Roof framing: Timber truss roof framing
Roof cladding: Concrete roof tiles
Glazing: Single glazed windows
Wall insulation value R-2.0
Ceiling insulation value R-4.0 with reflective foil
Disclaimer: All care has been taken in the preparation of this marketing material, and details have been obtained from sources we believe to be reliable. Blackshaw do not however guarantee the accuracy of the information, nor accept liability for any errors. Interested persons should rely solely on their own enquire
Read MoreBuyers can register to the Timed Auction platform via the link provided and will be able to make bid in a fair and transparent way to secure the sale. Once the countdown is up and the Vendors reserve price has been met, the highest bidder wins the auction. At this point a contract will be provided for execution by both parties.
To participate in this auction please use the link below & contact Naomi or Matt if you have any questions.
https://buy.realtair.com/properties/191374
Welcome to a home that makes life easy while offering Canberra's natural beauty right on your doorstep!
At the front of the home, the light-filled lounge frames the views, creating a warm and inviting space to relax and enjoy the sunsets. The family room that is looked over by the central kitchen offers space for family and leads out to the covered outdoor entertaining area.
The bedrooms are all segregated giving each family member privacy, with the main featuring a walk-in robe and ensuite, and the remaining two bedrooms feature built in robes and as separated would be ideal as a home office and share a family bathroom.
Outside, the private backyard strikes the right balance between low-maintenance living and space for a keen gardener or children to run freely. Single car garage with remote control roller door and internal entrance.
Located opposite Jarramlee–West Nature Reserve you are welcomed home to beautiful open views, endless walking tracks and gorgeous sunsets.
Contact Naomi on 0401 313 072 to arrange a viewing today!
Features
Formal lounge with views over the reserve
Open plan family room
Central kitchen with gas cooking
Main bedroom with ensuite and walk in robe
Two separated bedrooms, ideal as home office
Central family bathroom with separate toilet
Ducted gas heating
Single car garage with internal entry
Fully fenced and low maintenance landscaping
Rainwater tank
Living size: 119.3m2
Garage size: 24m2
Land size: 399m2
Year built: 2014
Rental estimate: $640 to $670pw approx
Rates: $2,967 (approx 2024)
Land tax: $4,263 (approx 2024)
UV: $421,000 (approx 2024)
Property Construction Details
Flooring: Concrete
External walls: Brick Veneer
Roof framing: Timber truss roof framing
Roof cladding: Concrete roof tiles
Glazing: Single glazed windows
Wall insulation value R-2.0
Ceiling insulation value R-4.0 with reflective foil
Disclaimer: All care has been taken in the preparation of this marketing material, and details have been obtained from sources we believe to be reliable. Blackshaw do not however guarantee the accuracy of the information, nor accept liability for any errors. Interested persons should rely solely on their own enquire
Inspect
Contact agent
Listing agents
Please note the auction has changed to timed online commencing at 10:00am finishing at 2pm on Wednesday 15th October.
Buyers can register to the Timed Auction platform via the link provided and will be able to make bid in a fair and transparent way to secure the sale. Once the countdown is up and the Vendors reserve price has been met, the highest bidder wins the auction. At this point a contract will be provided for execution by both parties.
To participate in this auction please use the link below & contact Naomi or Matt if you have any questions.
https://buy.realtair.com/properties/191374
Welcome to a home that makes life easy while offering Canberra's natural beauty right on your doorstep!
At the front of the home, the light-filled lounge frames the views, creating a warm and inviting space to relax and enjoy the sunsets. The family room that is looked over by the central kitchen offers space for family and leads out to the covered outdoor entertaining area.
The bedrooms are all segregated giving each family member privacy, with the main featuring a walk-in robe and ensuite, and the remaining two bedrooms feature built in robes and as separated would be ideal as a home office and share a family bathroom.
Outside, the private backyard strikes the right balance between low-maintenance living and space for a keen gardener or children to run freely. Single car garage with remote control roller door and internal entrance.
Located opposite Jarramlee–West Nature Reserve you are welcomed home to beautiful open views, endless walking tracks and gorgeous sunsets.
Contact Naomi on 0401 313 072 to arrange a viewing today!
Features
Formal lounge with views over the reserve
Open plan family room
Central kitchen with gas cooking
Main bedroom with ensuite and walk in robe
Two separated bedrooms, ideal as home office
Central family bathroom with separate toilet
Ducted gas heating
Single car garage with internal entry
Fully fenced and low maintenance landscaping
Rainwater tank
Living size: 119.3m2
Garage size: 24m2
Land size: 399m2
Year built: 2014
Rental estimate: $640 to $670pw approx
Rates: $2,967 (approx 2024)
Land tax: $4,263 (approx 2024)
UV: $421,000 (approx 2024)
Property Construction Details
Flooring: Concrete
External walls: Brick Veneer
Roof framing: Timber truss roof framing
Roof cladding: Concrete roof tiles
Glazing: Single glazed windows
Wall insulation value R-2.0
Ceiling insulation value R-4.0 with reflective foil
Disclaimer: All care has been taken in the preparation of this marketing material, and details have been obtained from sources we believe to be reliable. Blackshaw do not however guarantee the accuracy of the information, nor accept liability for any errors. Interested persons should rely solely on their own enquire
Read MoreBuyers can register to the Timed Auction platform via the link provided and will be able to make bid in a fair and transparent way to secure the sale. Once the countdown is up and the Vendors reserve price has been met, the highest bidder wins the auction. At this point a contract will be provided for execution by both parties.
To participate in this auction please use the link below & contact Naomi or Matt if you have any questions.
https://buy.realtair.com/properties/191374
Welcome to a home that makes life easy while offering Canberra's natural beauty right on your doorstep!
At the front of the home, the light-filled lounge frames the views, creating a warm and inviting space to relax and enjoy the sunsets. The family room that is looked over by the central kitchen offers space for family and leads out to the covered outdoor entertaining area.
The bedrooms are all segregated giving each family member privacy, with the main featuring a walk-in robe and ensuite, and the remaining two bedrooms feature built in robes and as separated would be ideal as a home office and share a family bathroom.
Outside, the private backyard strikes the right balance between low-maintenance living and space for a keen gardener or children to run freely. Single car garage with remote control roller door and internal entrance.
Located opposite Jarramlee–West Nature Reserve you are welcomed home to beautiful open views, endless walking tracks and gorgeous sunsets.
Contact Naomi on 0401 313 072 to arrange a viewing today!
Features
Formal lounge with views over the reserve
Open plan family room
Central kitchen with gas cooking
Main bedroom with ensuite and walk in robe
Two separated bedrooms, ideal as home office
Central family bathroom with separate toilet
Ducted gas heating
Single car garage with internal entry
Fully fenced and low maintenance landscaping
Rainwater tank
Living size: 119.3m2
Garage size: 24m2
Land size: 399m2
Year built: 2014
Rental estimate: $640 to $670pw approx
Rates: $2,967 (approx 2024)
Land tax: $4,263 (approx 2024)
UV: $421,000 (approx 2024)
Property Construction Details
Flooring: Concrete
External walls: Brick Veneer
Roof framing: Timber truss roof framing
Roof cladding: Concrete roof tiles
Glazing: Single glazed windows
Wall insulation value R-2.0
Ceiling insulation value R-4.0 with reflective foil
Disclaimer: All care has been taken in the preparation of this marketing material, and details have been obtained from sources we believe to be reliable. Blackshaw do not however guarantee the accuracy of the information, nor accept liability for any errors. Interested persons should rely solely on their own enquire
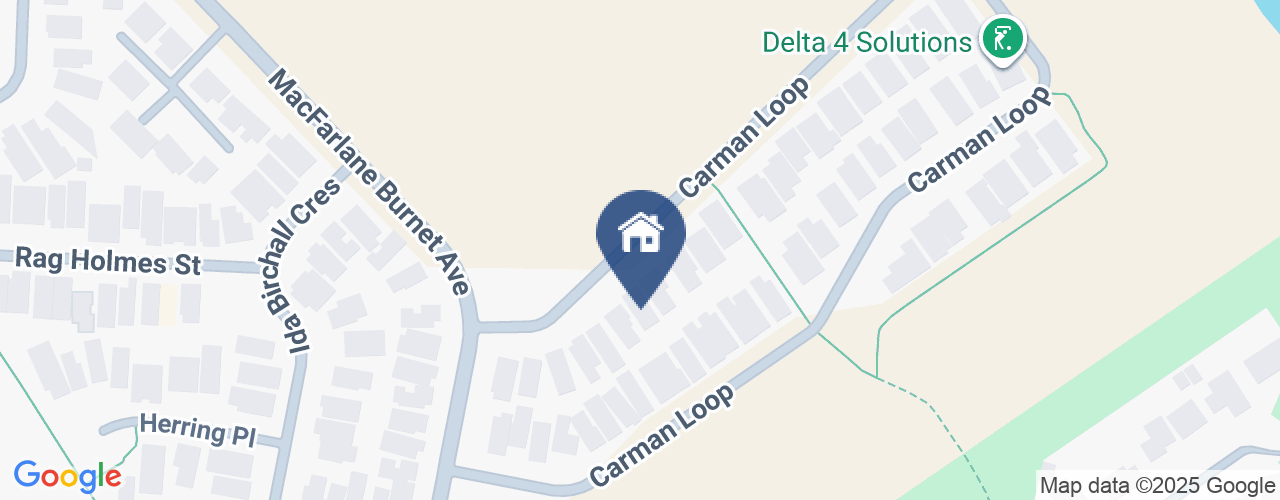
Location
81 Carman Loop
Macgregor ACT 2615
Details
3
2
1
EER: 5.5
House
Auction Wednesday, 15 Oct 02:00 PM On site
Land area: | 399 sqm (approx) |
Building size: | 143.3 sqm (approx) |
Please note the auction has changed to timed online commencing at 10:00am finishing at 2pm on Wednesday 15th October.
Buyers can register to the Timed Auction platform via the link provided and will be able to make bid in a fair and transparent way to secure the sale. Once the countdown is up and the Vendors reserve price has been met, the highest bidder wins the auction. At this point a contract will be provided for execution by both parties.
To participate in this auction please use the link below & contact Naomi or Matt if you have any questions.
https://buy.realtair.com/properties/191374
Welcome to a home that makes life easy while offering Canberra's natural beauty right on your doorstep!
At the front of the home, the light-filled lounge frames the views, creating a warm and inviting space to relax and enjoy the sunsets. The family room that is looked over by the central kitchen offers space for family and leads out to the covered outdoor entertaining area.
The bedrooms are all segregated giving each family member privacy, with the main featuring a walk-in robe and ensuite, and the remaining two bedrooms feature built in robes and as separated would be ideal as a home office and share a family bathroom.
Outside, the private backyard strikes the right balance between low-maintenance living and space for a keen gardener or children to run freely. Single car garage with remote control roller door and internal entrance.
Located opposite Jarramlee–West Nature Reserve you are welcomed home to beautiful open views, endless walking tracks and gorgeous sunsets.
Contact Naomi on 0401 313 072 to arrange a viewing today!
Features
Formal lounge with views over the reserve
Open plan family room
Central kitchen with gas cooking
Main bedroom with ensuite and walk in robe
Two separated bedrooms, ideal as home office
Central family bathroom with separate toilet
Ducted gas heating
Single car garage with internal entry
Fully fenced and low maintenance landscaping
Rainwater tank
Living size: 119.3m2
Garage size: 24m2
Land size: 399m2
Year built: 2014
Rental estimate: $640 to $670pw approx
Rates: $2,967 (approx 2024)
Land tax: $4,263 (approx 2024)
UV: $421,000 (approx 2024)
Property Construction Details
Flooring: Concrete
External walls: Brick Veneer
Roof framing: Timber truss roof framing
Roof cladding: Concrete roof tiles
Glazing: Single glazed windows
Wall insulation value R-2.0
Ceiling insulation value R-4.0 with reflective foil
Disclaimer: All care has been taken in the preparation of this marketing material, and details have been obtained from sources we believe to be reliable. Blackshaw do not however guarantee the accuracy of the information, nor accept liability for any errors. Interested persons should rely solely on their own enquire
Read MoreBuyers can register to the Timed Auction platform via the link provided and will be able to make bid in a fair and transparent way to secure the sale. Once the countdown is up and the Vendors reserve price has been met, the highest bidder wins the auction. At this point a contract will be provided for execution by both parties.
To participate in this auction please use the link below & contact Naomi or Matt if you have any questions.
https://buy.realtair.com/properties/191374
Welcome to a home that makes life easy while offering Canberra's natural beauty right on your doorstep!
At the front of the home, the light-filled lounge frames the views, creating a warm and inviting space to relax and enjoy the sunsets. The family room that is looked over by the central kitchen offers space for family and leads out to the covered outdoor entertaining area.
The bedrooms are all segregated giving each family member privacy, with the main featuring a walk-in robe and ensuite, and the remaining two bedrooms feature built in robes and as separated would be ideal as a home office and share a family bathroom.
Outside, the private backyard strikes the right balance between low-maintenance living and space for a keen gardener or children to run freely. Single car garage with remote control roller door and internal entrance.
Located opposite Jarramlee–West Nature Reserve you are welcomed home to beautiful open views, endless walking tracks and gorgeous sunsets.
Contact Naomi on 0401 313 072 to arrange a viewing today!
Features
Formal lounge with views over the reserve
Open plan family room
Central kitchen with gas cooking
Main bedroom with ensuite and walk in robe
Two separated bedrooms, ideal as home office
Central family bathroom with separate toilet
Ducted gas heating
Single car garage with internal entry
Fully fenced and low maintenance landscaping
Rainwater tank
Living size: 119.3m2
Garage size: 24m2
Land size: 399m2
Year built: 2014
Rental estimate: $640 to $670pw approx
Rates: $2,967 (approx 2024)
Land tax: $4,263 (approx 2024)
UV: $421,000 (approx 2024)
Property Construction Details
Flooring: Concrete
External walls: Brick Veneer
Roof framing: Timber truss roof framing
Roof cladding: Concrete roof tiles
Glazing: Single glazed windows
Wall insulation value R-2.0
Ceiling insulation value R-4.0 with reflective foil
Disclaimer: All care has been taken in the preparation of this marketing material, and details have been obtained from sources we believe to be reliable. Blackshaw do not however guarantee the accuracy of the information, nor accept liability for any errors. Interested persons should rely solely on their own enquire
Inspect
Contact agent


