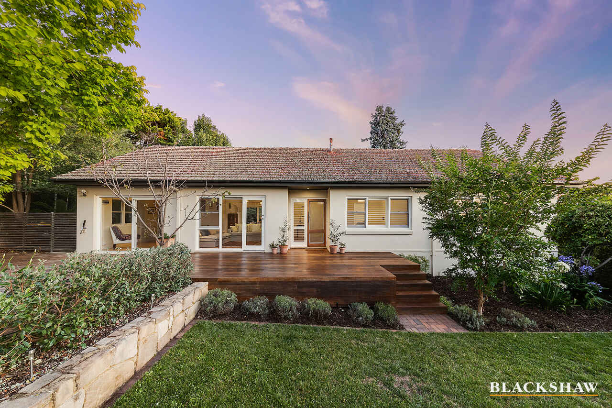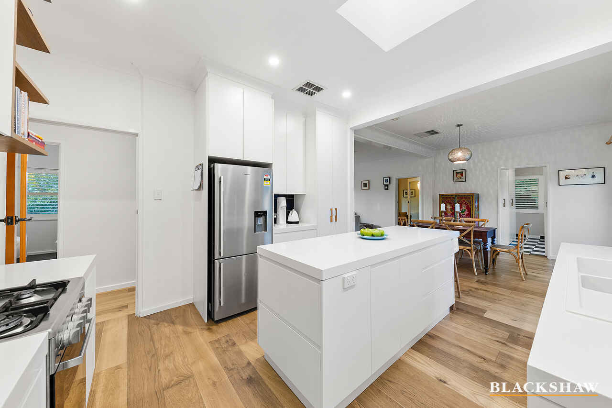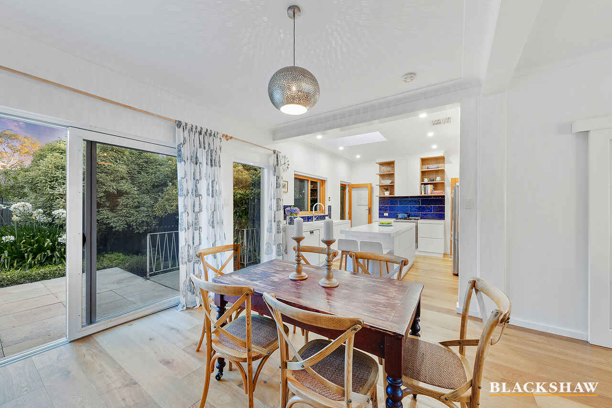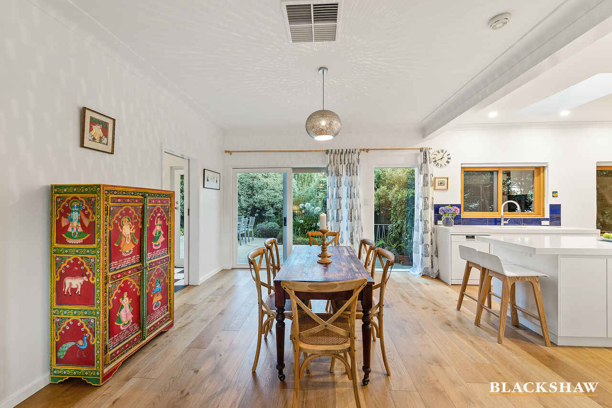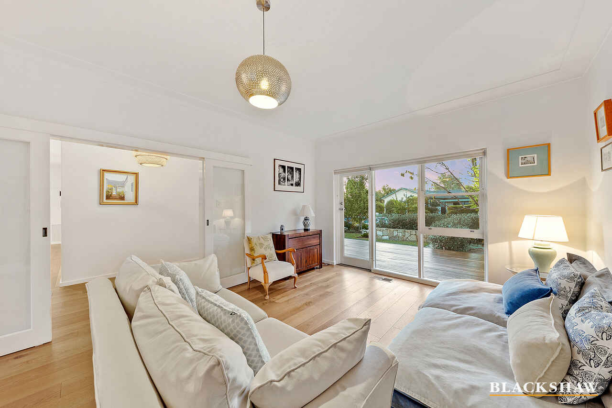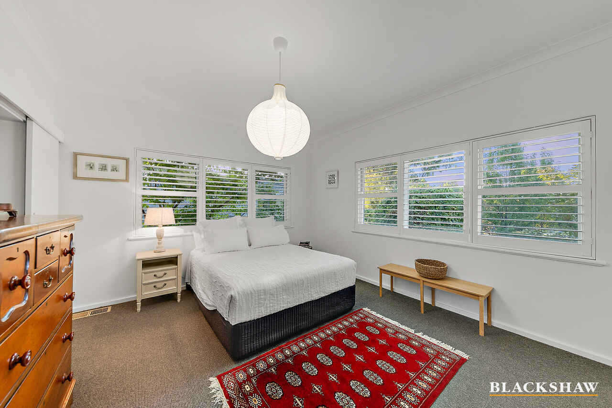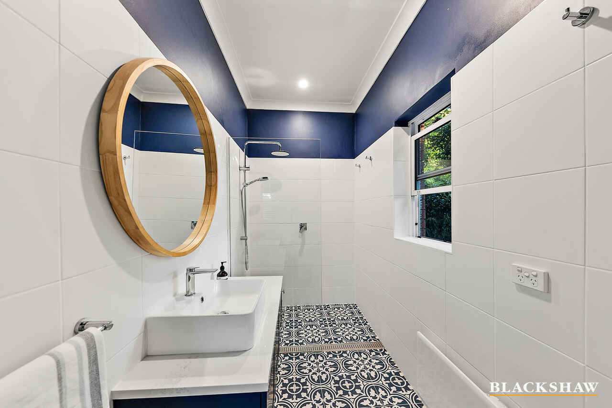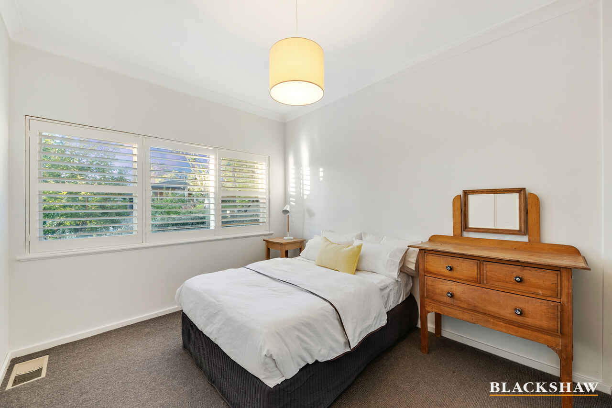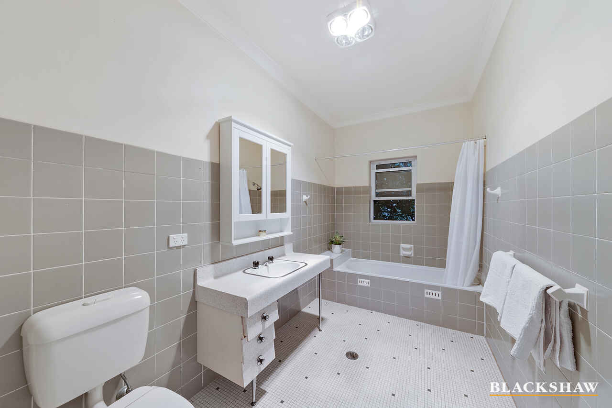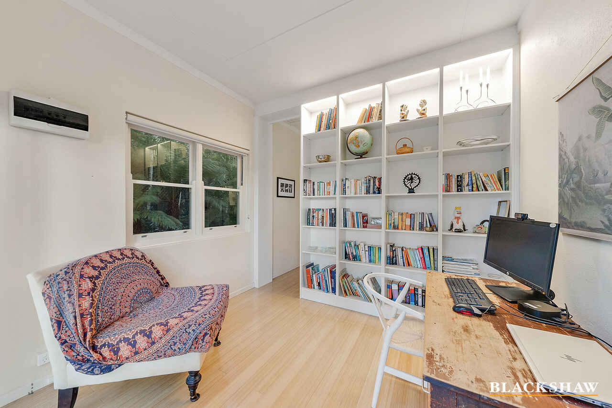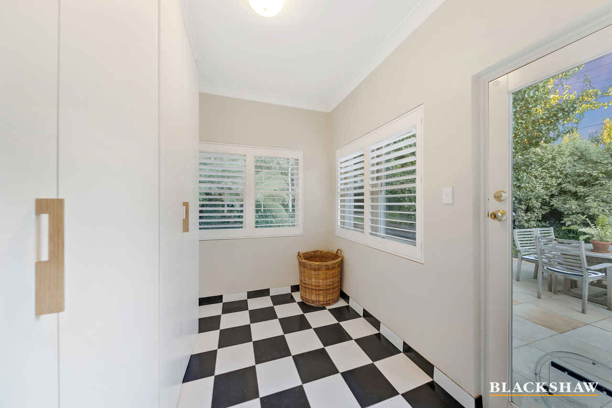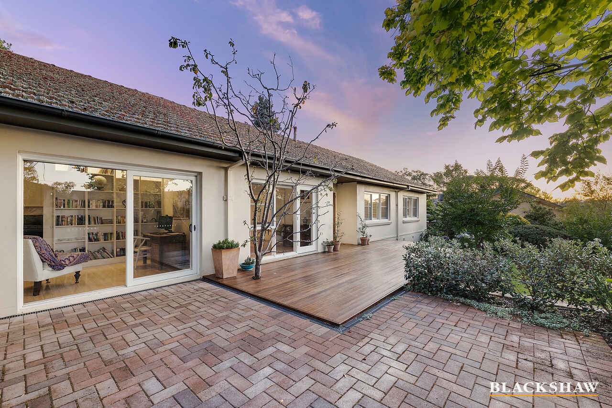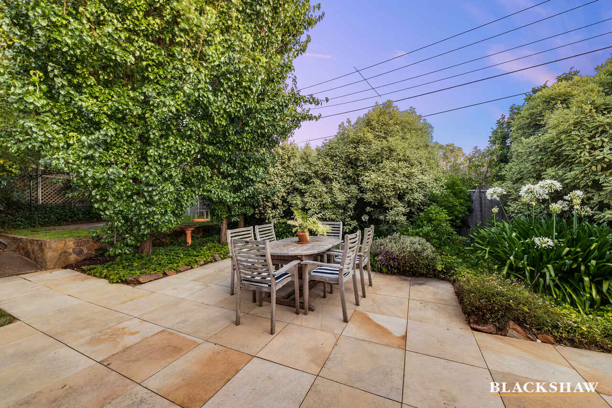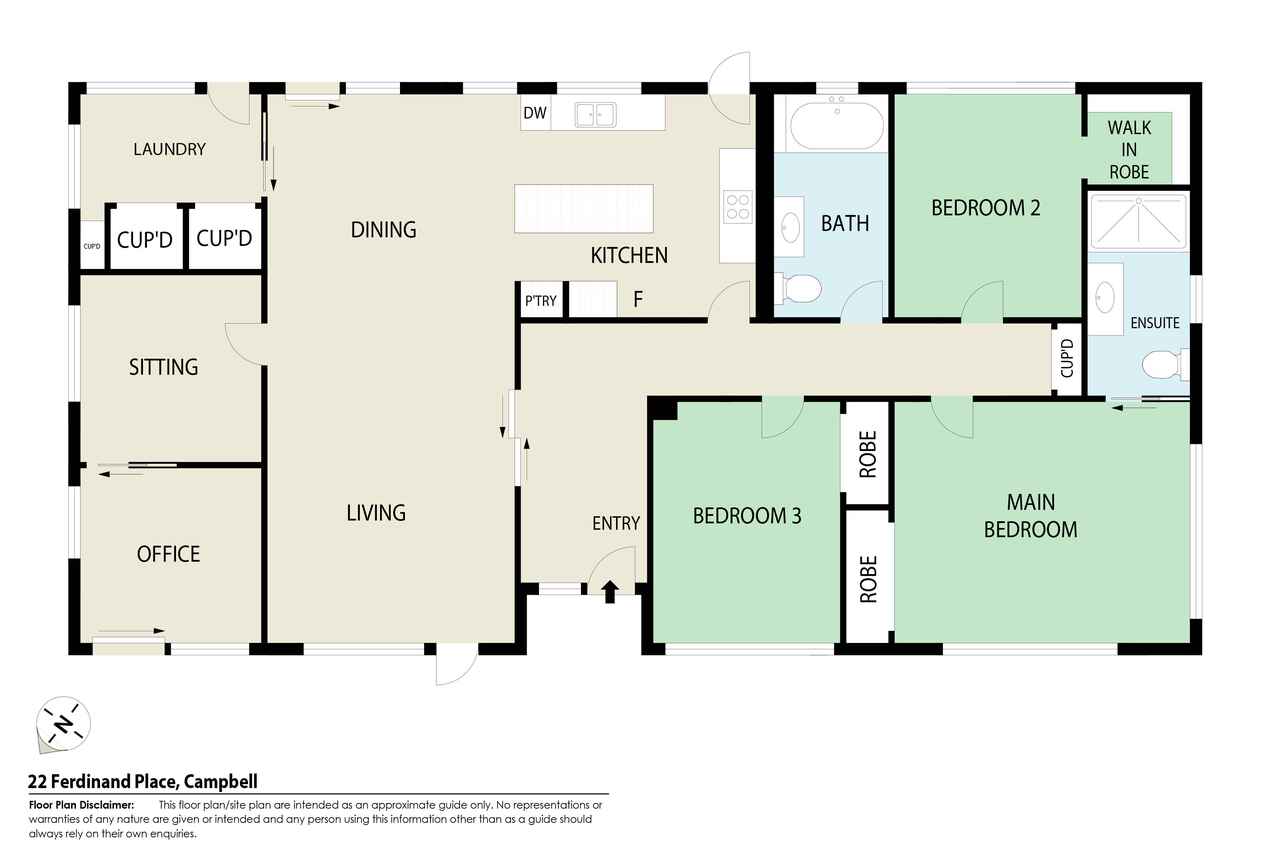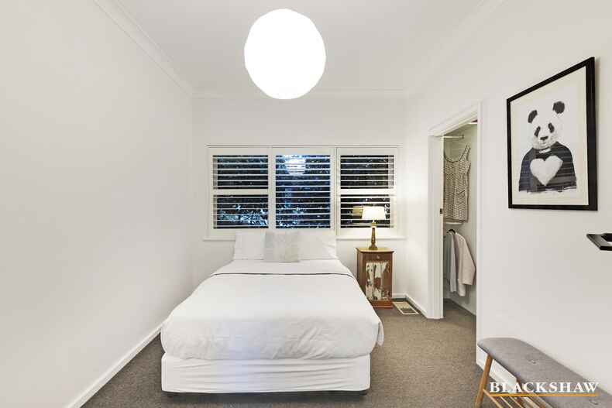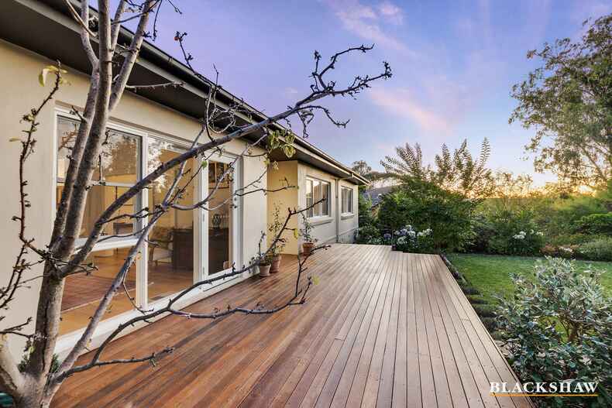Entertainers modern-day character cottage in central location
Sold
Location
22 Ferdinand Place
Campbell ACT 2612
Details
3
2
EER: 2.5
House
Sold
Cocooned in a quiet cul-de-sac in the foothills of Mt Ainslie within minutes of the city, Kingston, Barton, Russell offices and Lake Burley Griffin, the soulful style of this entertainer's home can't help but prompt a smile from anyone who walks across its threshold. Eclectic, stylish features appear throughout the home with high ceilings and a crisp white palette play off against the golden warmth of timber floors while pops of colour add depth.
Plentiful sash windows draw in the dreamy gardens and a skylight above the kitchen ushers in even more light to a room that already benefits from a triple aspect. Custom cabinetry throughout offers opportunities to display special items that you want showcased, and to efficiently conceal odds and ends that you don't. The dining/living space has delightful outlooks from the front to the rear of the home and glass doors that open to a charming garden-enveloped rear terrace and expansive front deck allow perfect opportunities to entertain.
A dedicated office has its own entry off the driveway and flows through to a third living space that's currently in use as a TV room. Three bedrooms include a master with bespoke ensuite and a second bedroom with walk-in wardrobe.
FEATURES
• Single-level updated character home in a beautiful pocket of the Mt Ainslie foothills
• High ceilings
• Sash windows
• Terracotta roof tiles
• Internal glass feature doors
• Light and bright open living spaces
• North-facing living room
• Designer kitchen with island seating, stone benchtops, feature tiles, custom cabinetry, full-height pantry, plumbing for refrigerator, coffee station and a four-burner range
• Home office with its own entry
• Master bedroom ensuite with rain-head shower and dedicated wall panel heater
• Two sizeable bedrooms, one with built-in wardrobe and one with walk-in wardrobe
• Neat family bathroom with shower over bathtub
• Timber floors through primary living areas
• Plantation shutters
• Substantial laundry with excellent storage and access to rear
• Ducted gas heating
• Evaporative cooling
• Rear alfresco dining terrace surrounded by mature trees
• Neatly landscaped gardens including sandstone walls, professionally laid timber deck with drainage, automated sprinkler system and red-brick paved terrace
• Off-street parking for two cars
Read MorePlentiful sash windows draw in the dreamy gardens and a skylight above the kitchen ushers in even more light to a room that already benefits from a triple aspect. Custom cabinetry throughout offers opportunities to display special items that you want showcased, and to efficiently conceal odds and ends that you don't. The dining/living space has delightful outlooks from the front to the rear of the home and glass doors that open to a charming garden-enveloped rear terrace and expansive front deck allow perfect opportunities to entertain.
A dedicated office has its own entry off the driveway and flows through to a third living space that's currently in use as a TV room. Three bedrooms include a master with bespoke ensuite and a second bedroom with walk-in wardrobe.
FEATURES
• Single-level updated character home in a beautiful pocket of the Mt Ainslie foothills
• High ceilings
• Sash windows
• Terracotta roof tiles
• Internal glass feature doors
• Light and bright open living spaces
• North-facing living room
• Designer kitchen with island seating, stone benchtops, feature tiles, custom cabinetry, full-height pantry, plumbing for refrigerator, coffee station and a four-burner range
• Home office with its own entry
• Master bedroom ensuite with rain-head shower and dedicated wall panel heater
• Two sizeable bedrooms, one with built-in wardrobe and one with walk-in wardrobe
• Neat family bathroom with shower over bathtub
• Timber floors through primary living areas
• Plantation shutters
• Substantial laundry with excellent storage and access to rear
• Ducted gas heating
• Evaporative cooling
• Rear alfresco dining terrace surrounded by mature trees
• Neatly landscaped gardens including sandstone walls, professionally laid timber deck with drainage, automated sprinkler system and red-brick paved terrace
• Off-street parking for two cars
Inspect
Contact agent
Listing agents
Cocooned in a quiet cul-de-sac in the foothills of Mt Ainslie within minutes of the city, Kingston, Barton, Russell offices and Lake Burley Griffin, the soulful style of this entertainer's home can't help but prompt a smile from anyone who walks across its threshold. Eclectic, stylish features appear throughout the home with high ceilings and a crisp white palette play off against the golden warmth of timber floors while pops of colour add depth.
Plentiful sash windows draw in the dreamy gardens and a skylight above the kitchen ushers in even more light to a room that already benefits from a triple aspect. Custom cabinetry throughout offers opportunities to display special items that you want showcased, and to efficiently conceal odds and ends that you don't. The dining/living space has delightful outlooks from the front to the rear of the home and glass doors that open to a charming garden-enveloped rear terrace and expansive front deck allow perfect opportunities to entertain.
A dedicated office has its own entry off the driveway and flows through to a third living space that's currently in use as a TV room. Three bedrooms include a master with bespoke ensuite and a second bedroom with walk-in wardrobe.
FEATURES
• Single-level updated character home in a beautiful pocket of the Mt Ainslie foothills
• High ceilings
• Sash windows
• Terracotta roof tiles
• Internal glass feature doors
• Light and bright open living spaces
• North-facing living room
• Designer kitchen with island seating, stone benchtops, feature tiles, custom cabinetry, full-height pantry, plumbing for refrigerator, coffee station and a four-burner range
• Home office with its own entry
• Master bedroom ensuite with rain-head shower and dedicated wall panel heater
• Two sizeable bedrooms, one with built-in wardrobe and one with walk-in wardrobe
• Neat family bathroom with shower over bathtub
• Timber floors through primary living areas
• Plantation shutters
• Substantial laundry with excellent storage and access to rear
• Ducted gas heating
• Evaporative cooling
• Rear alfresco dining terrace surrounded by mature trees
• Neatly landscaped gardens including sandstone walls, professionally laid timber deck with drainage, automated sprinkler system and red-brick paved terrace
• Off-street parking for two cars
Read MorePlentiful sash windows draw in the dreamy gardens and a skylight above the kitchen ushers in even more light to a room that already benefits from a triple aspect. Custom cabinetry throughout offers opportunities to display special items that you want showcased, and to efficiently conceal odds and ends that you don't. The dining/living space has delightful outlooks from the front to the rear of the home and glass doors that open to a charming garden-enveloped rear terrace and expansive front deck allow perfect opportunities to entertain.
A dedicated office has its own entry off the driveway and flows through to a third living space that's currently in use as a TV room. Three bedrooms include a master with bespoke ensuite and a second bedroom with walk-in wardrobe.
FEATURES
• Single-level updated character home in a beautiful pocket of the Mt Ainslie foothills
• High ceilings
• Sash windows
• Terracotta roof tiles
• Internal glass feature doors
• Light and bright open living spaces
• North-facing living room
• Designer kitchen with island seating, stone benchtops, feature tiles, custom cabinetry, full-height pantry, plumbing for refrigerator, coffee station and a four-burner range
• Home office with its own entry
• Master bedroom ensuite with rain-head shower and dedicated wall panel heater
• Two sizeable bedrooms, one with built-in wardrobe and one with walk-in wardrobe
• Neat family bathroom with shower over bathtub
• Timber floors through primary living areas
• Plantation shutters
• Substantial laundry with excellent storage and access to rear
• Ducted gas heating
• Evaporative cooling
• Rear alfresco dining terrace surrounded by mature trees
• Neatly landscaped gardens including sandstone walls, professionally laid timber deck with drainage, automated sprinkler system and red-brick paved terrace
• Off-street parking for two cars
Location
22 Ferdinand Place
Campbell ACT 2612
Details
3
2
EER: 2.5
House
Sold
Cocooned in a quiet cul-de-sac in the foothills of Mt Ainslie within minutes of the city, Kingston, Barton, Russell offices and Lake Burley Griffin, the soulful style of this entertainer's home can't help but prompt a smile from anyone who walks across its threshold. Eclectic, stylish features appear throughout the home with high ceilings and a crisp white palette play off against the golden warmth of timber floors while pops of colour add depth.
Plentiful sash windows draw in the dreamy gardens and a skylight above the kitchen ushers in even more light to a room that already benefits from a triple aspect. Custom cabinetry throughout offers opportunities to display special items that you want showcased, and to efficiently conceal odds and ends that you don't. The dining/living space has delightful outlooks from the front to the rear of the home and glass doors that open to a charming garden-enveloped rear terrace and expansive front deck allow perfect opportunities to entertain.
A dedicated office has its own entry off the driveway and flows through to a third living space that's currently in use as a TV room. Three bedrooms include a master with bespoke ensuite and a second bedroom with walk-in wardrobe.
FEATURES
• Single-level updated character home in a beautiful pocket of the Mt Ainslie foothills
• High ceilings
• Sash windows
• Terracotta roof tiles
• Internal glass feature doors
• Light and bright open living spaces
• North-facing living room
• Designer kitchen with island seating, stone benchtops, feature tiles, custom cabinetry, full-height pantry, plumbing for refrigerator, coffee station and a four-burner range
• Home office with its own entry
• Master bedroom ensuite with rain-head shower and dedicated wall panel heater
• Two sizeable bedrooms, one with built-in wardrobe and one with walk-in wardrobe
• Neat family bathroom with shower over bathtub
• Timber floors through primary living areas
• Plantation shutters
• Substantial laundry with excellent storage and access to rear
• Ducted gas heating
• Evaporative cooling
• Rear alfresco dining terrace surrounded by mature trees
• Neatly landscaped gardens including sandstone walls, professionally laid timber deck with drainage, automated sprinkler system and red-brick paved terrace
• Off-street parking for two cars
Read MorePlentiful sash windows draw in the dreamy gardens and a skylight above the kitchen ushers in even more light to a room that already benefits from a triple aspect. Custom cabinetry throughout offers opportunities to display special items that you want showcased, and to efficiently conceal odds and ends that you don't. The dining/living space has delightful outlooks from the front to the rear of the home and glass doors that open to a charming garden-enveloped rear terrace and expansive front deck allow perfect opportunities to entertain.
A dedicated office has its own entry off the driveway and flows through to a third living space that's currently in use as a TV room. Three bedrooms include a master with bespoke ensuite and a second bedroom with walk-in wardrobe.
FEATURES
• Single-level updated character home in a beautiful pocket of the Mt Ainslie foothills
• High ceilings
• Sash windows
• Terracotta roof tiles
• Internal glass feature doors
• Light and bright open living spaces
• North-facing living room
• Designer kitchen with island seating, stone benchtops, feature tiles, custom cabinetry, full-height pantry, plumbing for refrigerator, coffee station and a four-burner range
• Home office with its own entry
• Master bedroom ensuite with rain-head shower and dedicated wall panel heater
• Two sizeable bedrooms, one with built-in wardrobe and one with walk-in wardrobe
• Neat family bathroom with shower over bathtub
• Timber floors through primary living areas
• Plantation shutters
• Substantial laundry with excellent storage and access to rear
• Ducted gas heating
• Evaporative cooling
• Rear alfresco dining terrace surrounded by mature trees
• Neatly landscaped gardens including sandstone walls, professionally laid timber deck with drainage, automated sprinkler system and red-brick paved terrace
• Off-street parking for two cars
Inspect
Contact agent


