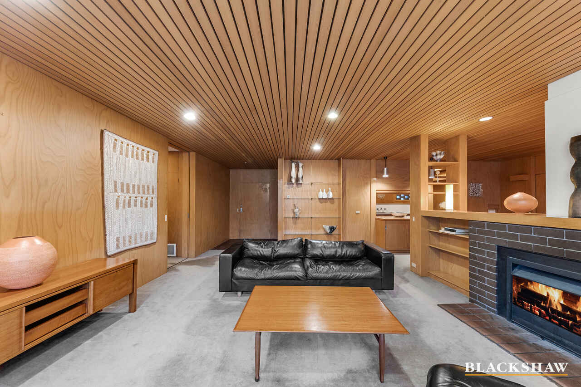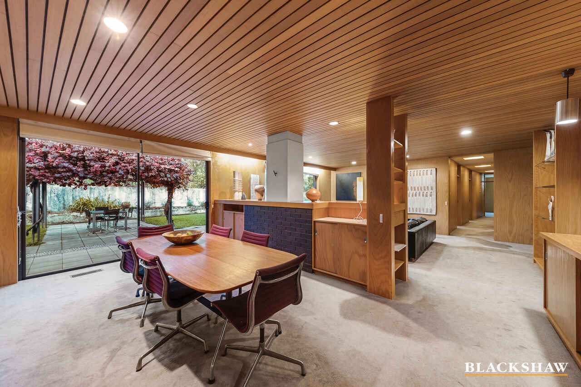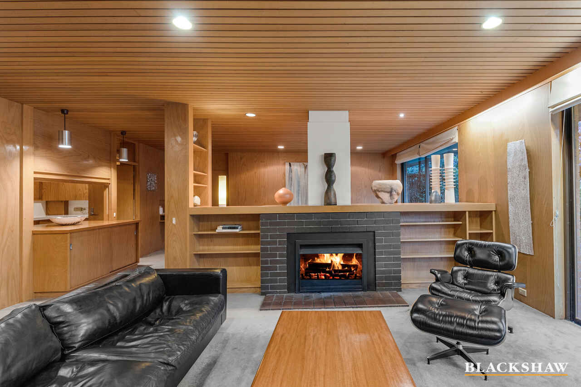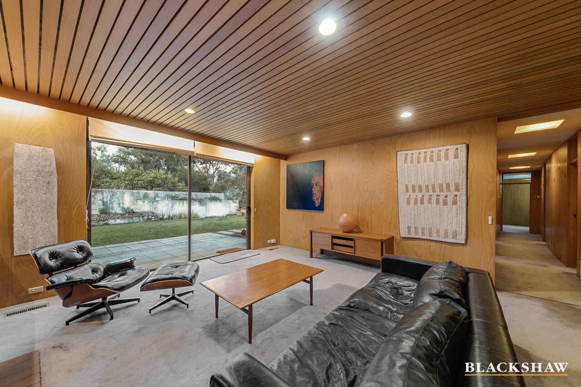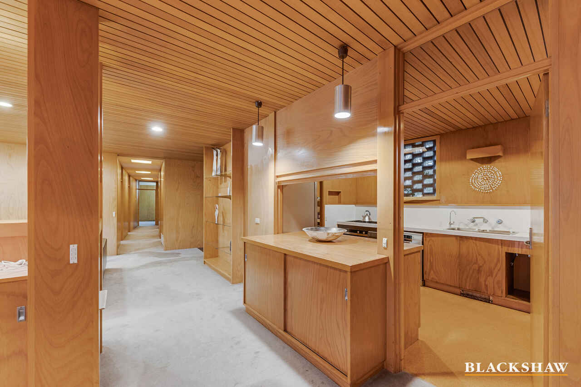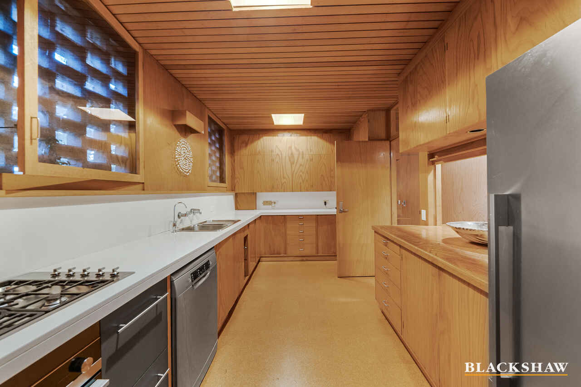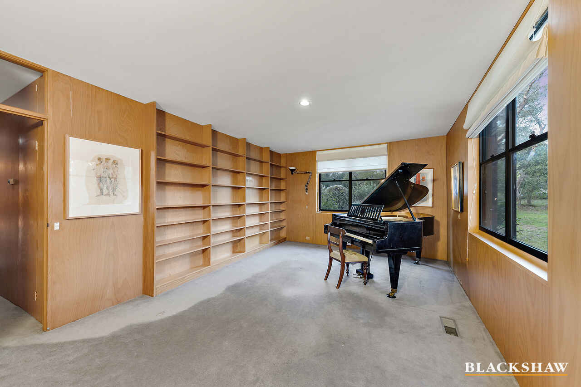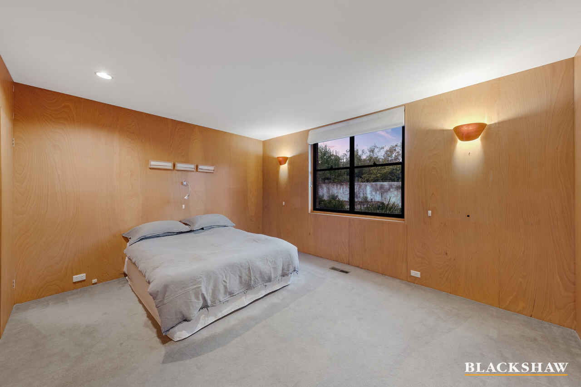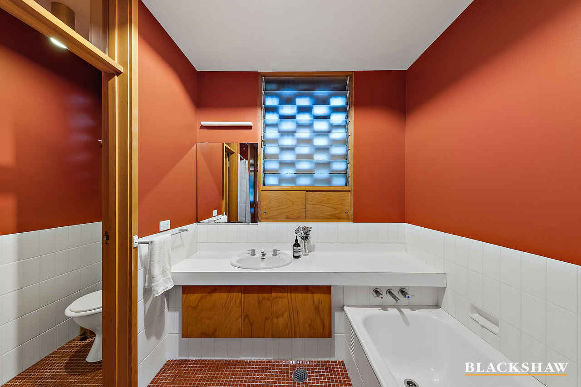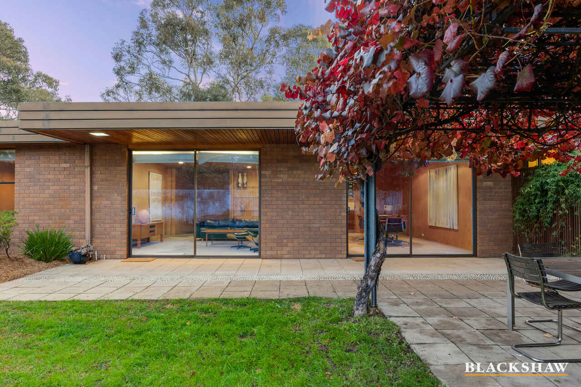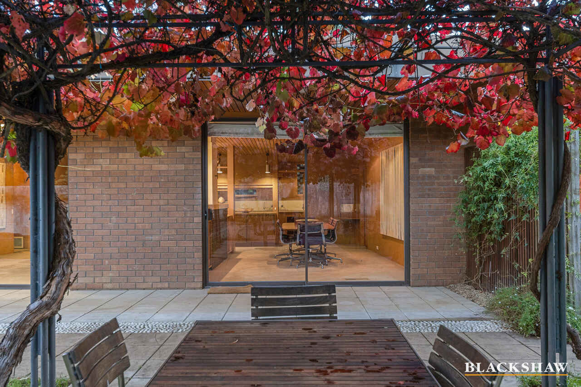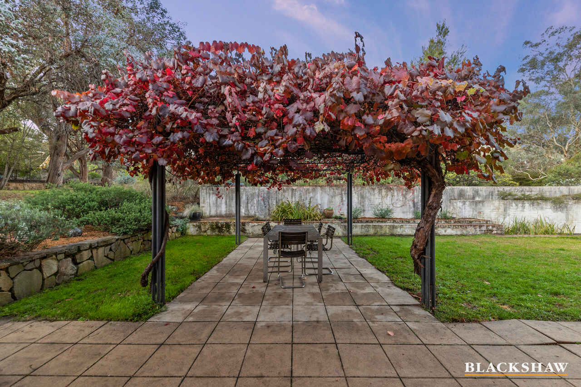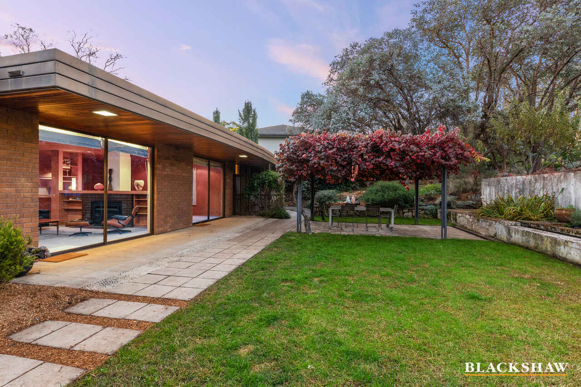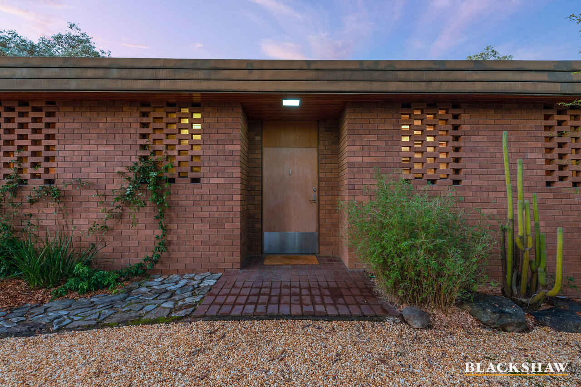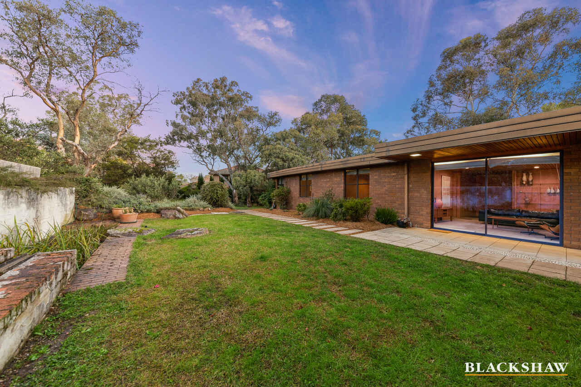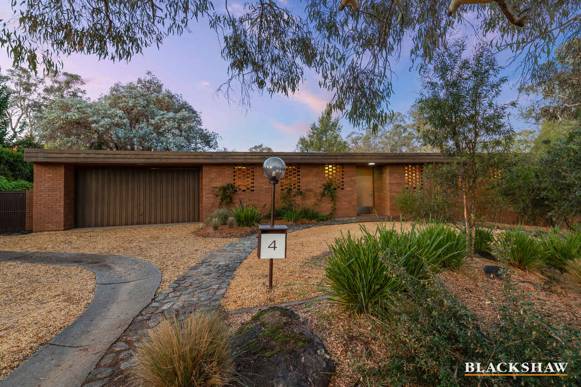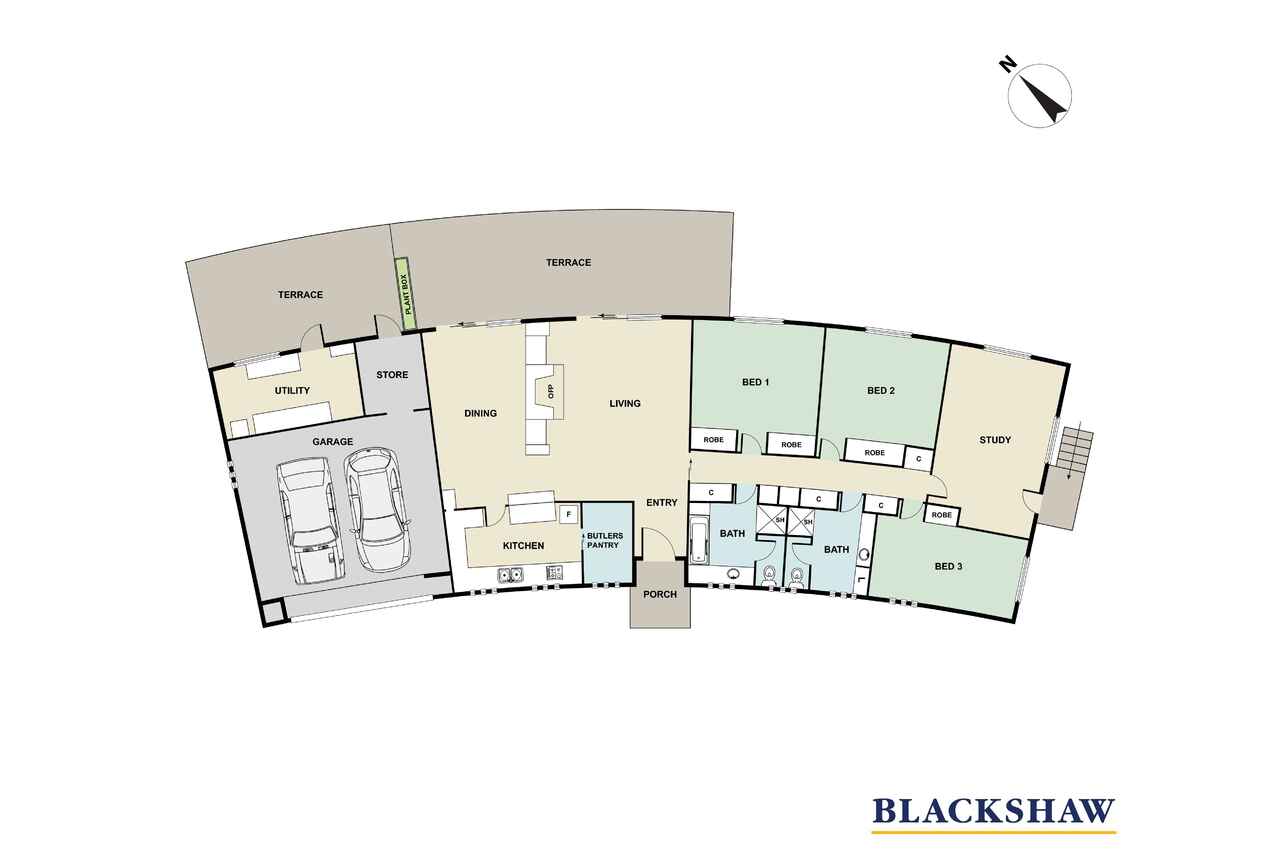Architectural jewel with exceptional modernist pedigree
Sold
Location
4 Cobby Street
Campbell ACT 2612
Details
4
2
2
EER: 0.5
House
$2,600,000
Iconic, revered and proclaimed as among the finest examples of Modernist architecture, this illustrious Roy Grounds and Theo Bischoff-designed home, which has been in the loving hands of just two families in its 53 years, will have modernist devotees enraptured. Renowned for its curved front façade punctuated by geometric grilles shielding the windows, the home was commissioned in 1968 by globally acclaimed CSIRO geneticist Sir Otto Frankel and sits on a secluded 2900sqm Mt Ainslie-foothills block.
Unfurling across a single level, it was built in a shallow arc to follow the line of the street – the meticulous result of Bischoff's design and the skill of builder Hubert Roetzer's bricklaying team - and opens to the north-facing fan-shaped expanse of rear gardens where a newer grapevine-garlanded pergola, water feature and a masonry wall festooned with Virginia Creeper demarcates the entertaining spaces from the productive orchard, vegetable plots and bushland beyond.
Other than architecturally sensitive changes to floors, bathroom fixtures, kitchen appliances and cupboards, and a repurposing of the original laundry into a butler's pantry, Grounds' striking interiors remain intact. Described as a 'beautifully crafted vessel', a warm uninterrupted sheathing of Victorian Ash-faced plywood line the walls and doors, and stunning Ash board to the ceilings in the living room, drawing sightlines to the full-height seamless sliding doors perfectly framing idyllic gardens.
A fabulous brick fireplace bookended by half-height walls of bespoke shelving cleaves the dining and living areas into separate-yet-connected spaces, both of which open to the rear wide-eaved entertaining terrace. Storage spaces are ingeniously recessed in every room and the hallway to maintain visual continuity. Display areas for objets d'art and a built-in servery projecting into the huge dining space off the kitchen reflect the home's origins as a gathering place for artisans and intelligentsia.
The floorplan, designed to break spaces up for adaptable use, is symmetrically set in three distinct sections and delineated by cavity-sliding doors. The north-west zone's service functions include a pottery/artists' studio, garage, and workshop while the middle zone comprises the entry, living, dining and kitchen. The south-east zone boasts three oversized bedrooms, two bathrooms and an enormous study/music room with its own private entrance, the latter zone being sound insulated from the living spaces.
Ideally positioned on Canberra's city fringe close to schools, offices, walking trails and Lake Burley Griffin, this home represents a significant opportunity to own a wonderfully liveable home that is a true piece of the nation's rich built history.
FEATURES
• Singular modernist home that has featured in numerous design publications
• Exceptionally large block backing bushland with north to rear and gates to Mt Ainslie walking trails
• Extensive productive gardens with pears, apples, nectarine, fig, cumquat and vegetable rows
• Open living and dining with indoor/outdoor flow
• Upgraded open fireplace
• Updated kitchen with butler's pantry and original milk-delivery cupboard
• Three generous bedrooms, all with substantial built-in wardrobes
• Transom interior windows
• Seven skylights
• Custom display cabinetry and shelving
• Voluminous study/music room with dual aspect and its own entry. Potential use as a rumpus room
• Banks of hallway storage cupboards
• Ducted gas heating
• Artists' studio annexe with its own entry, plumbing and lighting
• Double garage with workshop and storage
• Off-street parking for another three cars
Read MoreUnfurling across a single level, it was built in a shallow arc to follow the line of the street – the meticulous result of Bischoff's design and the skill of builder Hubert Roetzer's bricklaying team - and opens to the north-facing fan-shaped expanse of rear gardens where a newer grapevine-garlanded pergola, water feature and a masonry wall festooned with Virginia Creeper demarcates the entertaining spaces from the productive orchard, vegetable plots and bushland beyond.
Other than architecturally sensitive changes to floors, bathroom fixtures, kitchen appliances and cupboards, and a repurposing of the original laundry into a butler's pantry, Grounds' striking interiors remain intact. Described as a 'beautifully crafted vessel', a warm uninterrupted sheathing of Victorian Ash-faced plywood line the walls and doors, and stunning Ash board to the ceilings in the living room, drawing sightlines to the full-height seamless sliding doors perfectly framing idyllic gardens.
A fabulous brick fireplace bookended by half-height walls of bespoke shelving cleaves the dining and living areas into separate-yet-connected spaces, both of which open to the rear wide-eaved entertaining terrace. Storage spaces are ingeniously recessed in every room and the hallway to maintain visual continuity. Display areas for objets d'art and a built-in servery projecting into the huge dining space off the kitchen reflect the home's origins as a gathering place for artisans and intelligentsia.
The floorplan, designed to break spaces up for adaptable use, is symmetrically set in three distinct sections and delineated by cavity-sliding doors. The north-west zone's service functions include a pottery/artists' studio, garage, and workshop while the middle zone comprises the entry, living, dining and kitchen. The south-east zone boasts three oversized bedrooms, two bathrooms and an enormous study/music room with its own private entrance, the latter zone being sound insulated from the living spaces.
Ideally positioned on Canberra's city fringe close to schools, offices, walking trails and Lake Burley Griffin, this home represents a significant opportunity to own a wonderfully liveable home that is a true piece of the nation's rich built history.
FEATURES
• Singular modernist home that has featured in numerous design publications
• Exceptionally large block backing bushland with north to rear and gates to Mt Ainslie walking trails
• Extensive productive gardens with pears, apples, nectarine, fig, cumquat and vegetable rows
• Open living and dining with indoor/outdoor flow
• Upgraded open fireplace
• Updated kitchen with butler's pantry and original milk-delivery cupboard
• Three generous bedrooms, all with substantial built-in wardrobes
• Transom interior windows
• Seven skylights
• Custom display cabinetry and shelving
• Voluminous study/music room with dual aspect and its own entry. Potential use as a rumpus room
• Banks of hallway storage cupboards
• Ducted gas heating
• Artists' studio annexe with its own entry, plumbing and lighting
• Double garage with workshop and storage
• Off-street parking for another three cars
Inspect
Contact agent
Listing agent
Iconic, revered and proclaimed as among the finest examples of Modernist architecture, this illustrious Roy Grounds and Theo Bischoff-designed home, which has been in the loving hands of just two families in its 53 years, will have modernist devotees enraptured. Renowned for its curved front façade punctuated by geometric grilles shielding the windows, the home was commissioned in 1968 by globally acclaimed CSIRO geneticist Sir Otto Frankel and sits on a secluded 2900sqm Mt Ainslie-foothills block.
Unfurling across a single level, it was built in a shallow arc to follow the line of the street – the meticulous result of Bischoff's design and the skill of builder Hubert Roetzer's bricklaying team - and opens to the north-facing fan-shaped expanse of rear gardens where a newer grapevine-garlanded pergola, water feature and a masonry wall festooned with Virginia Creeper demarcates the entertaining spaces from the productive orchard, vegetable plots and bushland beyond.
Other than architecturally sensitive changes to floors, bathroom fixtures, kitchen appliances and cupboards, and a repurposing of the original laundry into a butler's pantry, Grounds' striking interiors remain intact. Described as a 'beautifully crafted vessel', a warm uninterrupted sheathing of Victorian Ash-faced plywood line the walls and doors, and stunning Ash board to the ceilings in the living room, drawing sightlines to the full-height seamless sliding doors perfectly framing idyllic gardens.
A fabulous brick fireplace bookended by half-height walls of bespoke shelving cleaves the dining and living areas into separate-yet-connected spaces, both of which open to the rear wide-eaved entertaining terrace. Storage spaces are ingeniously recessed in every room and the hallway to maintain visual continuity. Display areas for objets d'art and a built-in servery projecting into the huge dining space off the kitchen reflect the home's origins as a gathering place for artisans and intelligentsia.
The floorplan, designed to break spaces up for adaptable use, is symmetrically set in three distinct sections and delineated by cavity-sliding doors. The north-west zone's service functions include a pottery/artists' studio, garage, and workshop while the middle zone comprises the entry, living, dining and kitchen. The south-east zone boasts three oversized bedrooms, two bathrooms and an enormous study/music room with its own private entrance, the latter zone being sound insulated from the living spaces.
Ideally positioned on Canberra's city fringe close to schools, offices, walking trails and Lake Burley Griffin, this home represents a significant opportunity to own a wonderfully liveable home that is a true piece of the nation's rich built history.
FEATURES
• Singular modernist home that has featured in numerous design publications
• Exceptionally large block backing bushland with north to rear and gates to Mt Ainslie walking trails
• Extensive productive gardens with pears, apples, nectarine, fig, cumquat and vegetable rows
• Open living and dining with indoor/outdoor flow
• Upgraded open fireplace
• Updated kitchen with butler's pantry and original milk-delivery cupboard
• Three generous bedrooms, all with substantial built-in wardrobes
• Transom interior windows
• Seven skylights
• Custom display cabinetry and shelving
• Voluminous study/music room with dual aspect and its own entry. Potential use as a rumpus room
• Banks of hallway storage cupboards
• Ducted gas heating
• Artists' studio annexe with its own entry, plumbing and lighting
• Double garage with workshop and storage
• Off-street parking for another three cars
Read MoreUnfurling across a single level, it was built in a shallow arc to follow the line of the street – the meticulous result of Bischoff's design and the skill of builder Hubert Roetzer's bricklaying team - and opens to the north-facing fan-shaped expanse of rear gardens where a newer grapevine-garlanded pergola, water feature and a masonry wall festooned with Virginia Creeper demarcates the entertaining spaces from the productive orchard, vegetable plots and bushland beyond.
Other than architecturally sensitive changes to floors, bathroom fixtures, kitchen appliances and cupboards, and a repurposing of the original laundry into a butler's pantry, Grounds' striking interiors remain intact. Described as a 'beautifully crafted vessel', a warm uninterrupted sheathing of Victorian Ash-faced plywood line the walls and doors, and stunning Ash board to the ceilings in the living room, drawing sightlines to the full-height seamless sliding doors perfectly framing idyllic gardens.
A fabulous brick fireplace bookended by half-height walls of bespoke shelving cleaves the dining and living areas into separate-yet-connected spaces, both of which open to the rear wide-eaved entertaining terrace. Storage spaces are ingeniously recessed in every room and the hallway to maintain visual continuity. Display areas for objets d'art and a built-in servery projecting into the huge dining space off the kitchen reflect the home's origins as a gathering place for artisans and intelligentsia.
The floorplan, designed to break spaces up for adaptable use, is symmetrically set in three distinct sections and delineated by cavity-sliding doors. The north-west zone's service functions include a pottery/artists' studio, garage, and workshop while the middle zone comprises the entry, living, dining and kitchen. The south-east zone boasts three oversized bedrooms, two bathrooms and an enormous study/music room with its own private entrance, the latter zone being sound insulated from the living spaces.
Ideally positioned on Canberra's city fringe close to schools, offices, walking trails and Lake Burley Griffin, this home represents a significant opportunity to own a wonderfully liveable home that is a true piece of the nation's rich built history.
FEATURES
• Singular modernist home that has featured in numerous design publications
• Exceptionally large block backing bushland with north to rear and gates to Mt Ainslie walking trails
• Extensive productive gardens with pears, apples, nectarine, fig, cumquat and vegetable rows
• Open living and dining with indoor/outdoor flow
• Upgraded open fireplace
• Updated kitchen with butler's pantry and original milk-delivery cupboard
• Three generous bedrooms, all with substantial built-in wardrobes
• Transom interior windows
• Seven skylights
• Custom display cabinetry and shelving
• Voluminous study/music room with dual aspect and its own entry. Potential use as a rumpus room
• Banks of hallway storage cupboards
• Ducted gas heating
• Artists' studio annexe with its own entry, plumbing and lighting
• Double garage with workshop and storage
• Off-street parking for another three cars
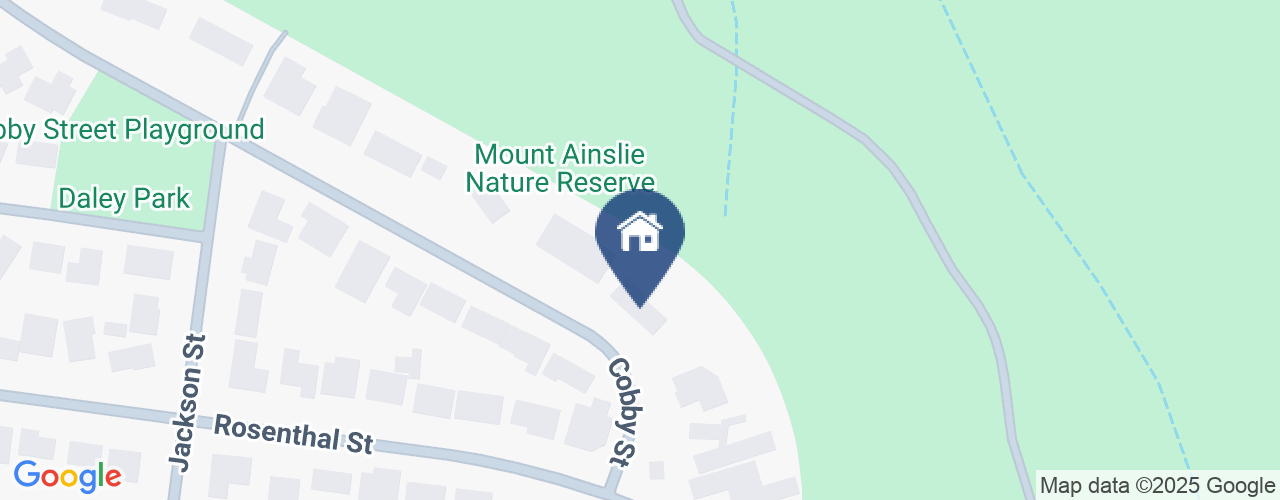
Location
4 Cobby Street
Campbell ACT 2612
Details
4
2
2
EER: 0.5
House
$2,600,000
Iconic, revered and proclaimed as among the finest examples of Modernist architecture, this illustrious Roy Grounds and Theo Bischoff-designed home, which has been in the loving hands of just two families in its 53 years, will have modernist devotees enraptured. Renowned for its curved front façade punctuated by geometric grilles shielding the windows, the home was commissioned in 1968 by globally acclaimed CSIRO geneticist Sir Otto Frankel and sits on a secluded 2900sqm Mt Ainslie-foothills block.
Unfurling across a single level, it was built in a shallow arc to follow the line of the street – the meticulous result of Bischoff's design and the skill of builder Hubert Roetzer's bricklaying team - and opens to the north-facing fan-shaped expanse of rear gardens where a newer grapevine-garlanded pergola, water feature and a masonry wall festooned with Virginia Creeper demarcates the entertaining spaces from the productive orchard, vegetable plots and bushland beyond.
Other than architecturally sensitive changes to floors, bathroom fixtures, kitchen appliances and cupboards, and a repurposing of the original laundry into a butler's pantry, Grounds' striking interiors remain intact. Described as a 'beautifully crafted vessel', a warm uninterrupted sheathing of Victorian Ash-faced plywood line the walls and doors, and stunning Ash board to the ceilings in the living room, drawing sightlines to the full-height seamless sliding doors perfectly framing idyllic gardens.
A fabulous brick fireplace bookended by half-height walls of bespoke shelving cleaves the dining and living areas into separate-yet-connected spaces, both of which open to the rear wide-eaved entertaining terrace. Storage spaces are ingeniously recessed in every room and the hallway to maintain visual continuity. Display areas for objets d'art and a built-in servery projecting into the huge dining space off the kitchen reflect the home's origins as a gathering place for artisans and intelligentsia.
The floorplan, designed to break spaces up for adaptable use, is symmetrically set in three distinct sections and delineated by cavity-sliding doors. The north-west zone's service functions include a pottery/artists' studio, garage, and workshop while the middle zone comprises the entry, living, dining and kitchen. The south-east zone boasts three oversized bedrooms, two bathrooms and an enormous study/music room with its own private entrance, the latter zone being sound insulated from the living spaces.
Ideally positioned on Canberra's city fringe close to schools, offices, walking trails and Lake Burley Griffin, this home represents a significant opportunity to own a wonderfully liveable home that is a true piece of the nation's rich built history.
FEATURES
• Singular modernist home that has featured in numerous design publications
• Exceptionally large block backing bushland with north to rear and gates to Mt Ainslie walking trails
• Extensive productive gardens with pears, apples, nectarine, fig, cumquat and vegetable rows
• Open living and dining with indoor/outdoor flow
• Upgraded open fireplace
• Updated kitchen with butler's pantry and original milk-delivery cupboard
• Three generous bedrooms, all with substantial built-in wardrobes
• Transom interior windows
• Seven skylights
• Custom display cabinetry and shelving
• Voluminous study/music room with dual aspect and its own entry. Potential use as a rumpus room
• Banks of hallway storage cupboards
• Ducted gas heating
• Artists' studio annexe with its own entry, plumbing and lighting
• Double garage with workshop and storage
• Off-street parking for another three cars
Read MoreUnfurling across a single level, it was built in a shallow arc to follow the line of the street – the meticulous result of Bischoff's design and the skill of builder Hubert Roetzer's bricklaying team - and opens to the north-facing fan-shaped expanse of rear gardens where a newer grapevine-garlanded pergola, water feature and a masonry wall festooned with Virginia Creeper demarcates the entertaining spaces from the productive orchard, vegetable plots and bushland beyond.
Other than architecturally sensitive changes to floors, bathroom fixtures, kitchen appliances and cupboards, and a repurposing of the original laundry into a butler's pantry, Grounds' striking interiors remain intact. Described as a 'beautifully crafted vessel', a warm uninterrupted sheathing of Victorian Ash-faced plywood line the walls and doors, and stunning Ash board to the ceilings in the living room, drawing sightlines to the full-height seamless sliding doors perfectly framing idyllic gardens.
A fabulous brick fireplace bookended by half-height walls of bespoke shelving cleaves the dining and living areas into separate-yet-connected spaces, both of which open to the rear wide-eaved entertaining terrace. Storage spaces are ingeniously recessed in every room and the hallway to maintain visual continuity. Display areas for objets d'art and a built-in servery projecting into the huge dining space off the kitchen reflect the home's origins as a gathering place for artisans and intelligentsia.
The floorplan, designed to break spaces up for adaptable use, is symmetrically set in three distinct sections and delineated by cavity-sliding doors. The north-west zone's service functions include a pottery/artists' studio, garage, and workshop while the middle zone comprises the entry, living, dining and kitchen. The south-east zone boasts three oversized bedrooms, two bathrooms and an enormous study/music room with its own private entrance, the latter zone being sound insulated from the living spaces.
Ideally positioned on Canberra's city fringe close to schools, offices, walking trails and Lake Burley Griffin, this home represents a significant opportunity to own a wonderfully liveable home that is a true piece of the nation's rich built history.
FEATURES
• Singular modernist home that has featured in numerous design publications
• Exceptionally large block backing bushland with north to rear and gates to Mt Ainslie walking trails
• Extensive productive gardens with pears, apples, nectarine, fig, cumquat and vegetable rows
• Open living and dining with indoor/outdoor flow
• Upgraded open fireplace
• Updated kitchen with butler's pantry and original milk-delivery cupboard
• Three generous bedrooms, all with substantial built-in wardrobes
• Transom interior windows
• Seven skylights
• Custom display cabinetry and shelving
• Voluminous study/music room with dual aspect and its own entry. Potential use as a rumpus room
• Banks of hallway storage cupboards
• Ducted gas heating
• Artists' studio annexe with its own entry, plumbing and lighting
• Double garage with workshop and storage
• Off-street parking for another three cars
Inspect
Contact agent


